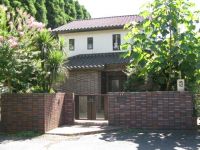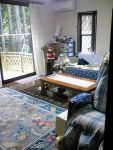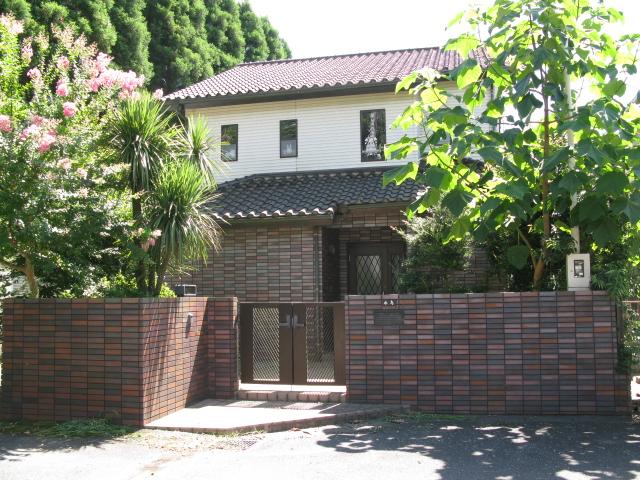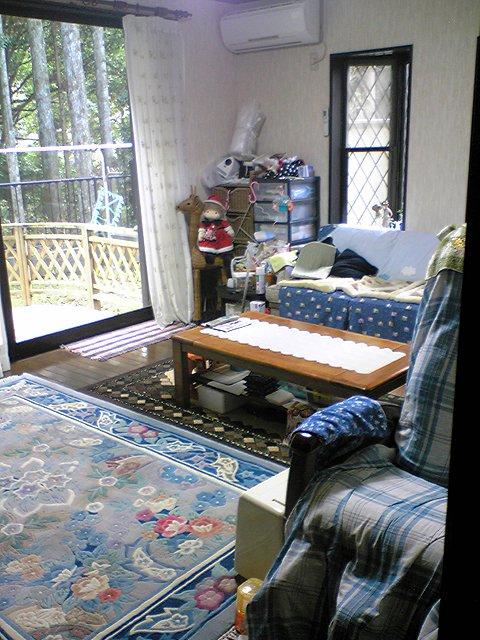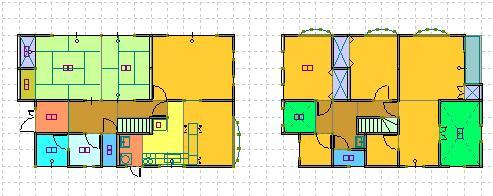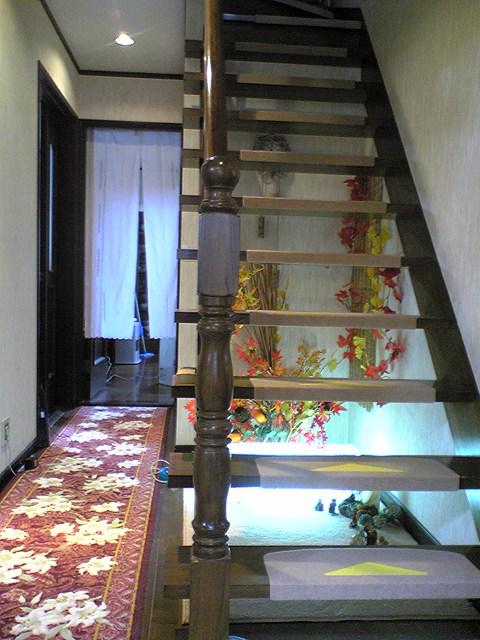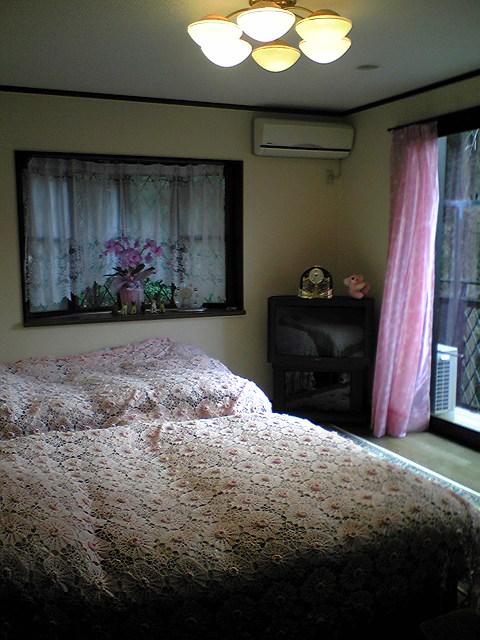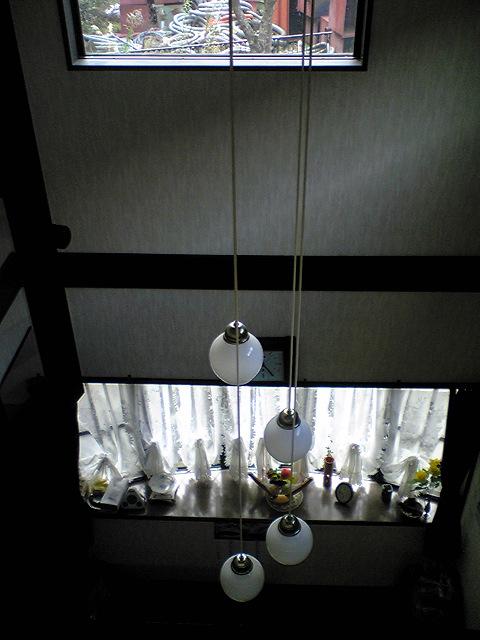|
|
Chiba Prefecture yachimata
千葉県八街市
|
|
JR Sobu "Yachimata" car 8km
JR総武本線「八街」車8km
|
|
Zenshitsuminami direction, Land 50 square meters or more, Nantei, Barrier-free, Bathroom 1 tsubo or more, Parking two Allowed, System kitchen, Garden more than 10 square meters, 2-story, loft, The window in the bathroom
全室南向き、土地50坪以上、南庭、バリアフリー、浴室1坪以上、駐車2台可、システムキッチン、庭10坪以上、2階建、ロフト、浴室に窓
|
|
Zenshitsuminami direction, Land 50 square meters or more, Nantei, Barrier-free, Bathroom 1 tsubo or more, Parking two Allowed, System kitchen, Garden more than 10 square meters, 2-story, loft, The window in the bathroom
全室南向き、土地50坪以上、南庭、バリアフリー、浴室1坪以上、駐車2台可、システムキッチン、庭10坪以上、2階建、ロフト、浴室に窓
|
Features pickup 特徴ピックアップ | | Parking two Allowed / Land 50 square meters or more / System kitchen / Garden more than 10 square meters / Barrier-free / Bathroom 1 tsubo or more / 2-story / Zenshitsuminami direction / loft / Nantei / The window in the bathroom 駐車2台可 /土地50坪以上 /システムキッチン /庭10坪以上 /バリアフリー /浴室1坪以上 /2階建 /全室南向き /ロフト /南庭 /浴室に窓 |
Price 価格 | | 12.8 million yen 1280万円 |
Floor plan 間取り | | 6LDK + 3S (storeroom) 6LDK+3S(納戸) |
Units sold 販売戸数 | | 1 units 1戸 |
Land area 土地面積 | | 275 sq m (registration) 275m2(登記) |
Building area 建物面積 | | 146 sq m (registration) 146m2(登記) |
Driveway burden-road 私道負担・道路 | | Nothing, East 4m width 無、東4m幅 |
Completion date 完成時期(築年月) | | March 1992 1992年3月 |
Address 住所 | | Chiba Prefecture yachimata Yoshikura 千葉県八街市吉倉 |
Traffic 交通 | | JR Sobu "Yachimata" car 8km JR総武本線「八街」車8km
|
Person in charge 担当者より | | [Regarding this property.] Air conditioning almost unused 【この物件について】エアコン殆ど未使用 |
Contact お問い合せ先 | | (Yes) Bizen TEL: 0800-603-2103 [Toll free] mobile phone ・ Also available from PHS
Caller ID is not notified
Please contact the "saw SUUMO (Sumo)"
If it does not lead, If the real estate company (有)ビゼンTEL:0800-603-2103【通話料無料】携帯電話・PHSからもご利用いただけます
発信者番号は通知されません
「SUUMO(スーモ)を見た」と問い合わせください
つながらない方、不動産会社の方は
|
Time residents 入居時期 | | Consultation 相談 |
Land of the right form 土地の権利形態 | | Ownership 所有権 |
Structure and method of construction 構造・工法 | | Wooden 2-story (framing method) 木造2階建(軸組工法) |
Overview and notices その他概要・特記事項 | | Facilities: Well, Individual septic tank, Individual LPG 設備:井戸、個別浄化槽、個別LPG |
Company profile 会社概要 | | <Mediation> Governor of Chiba Prefecture (4) No. 012577 (with) Bizen Yubinbango298-0002 Chiba Prefecture Isumi fire ants 1875 <仲介>千葉県知事(4)第012577号(有)ビゼン〒298-0002 千葉県いすみ市日在1875 |
