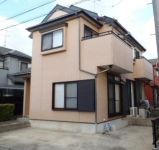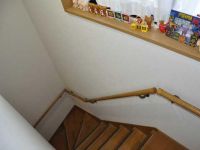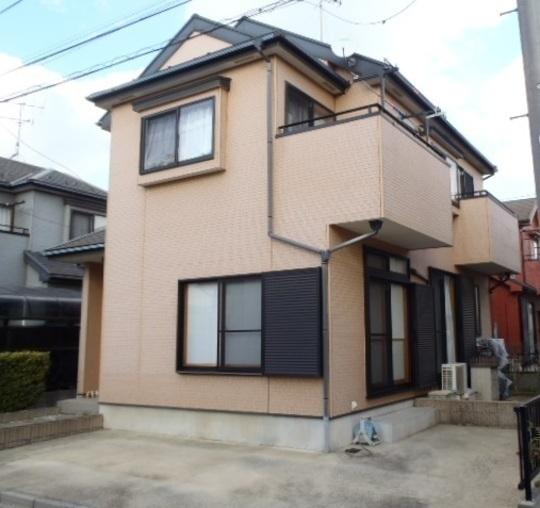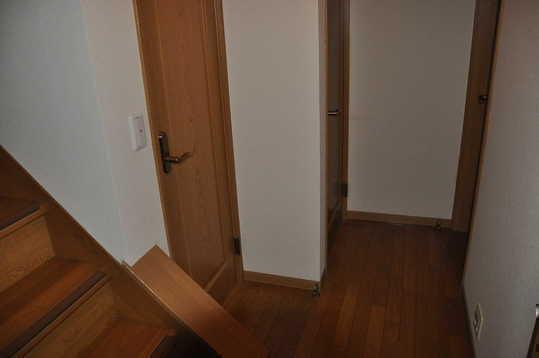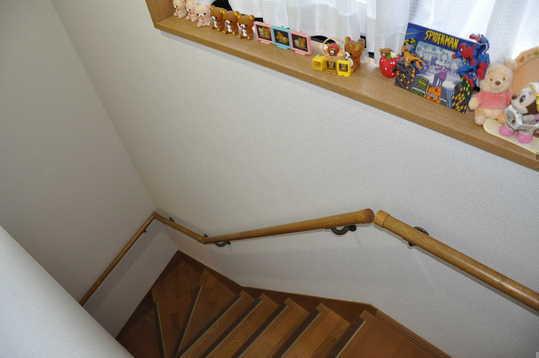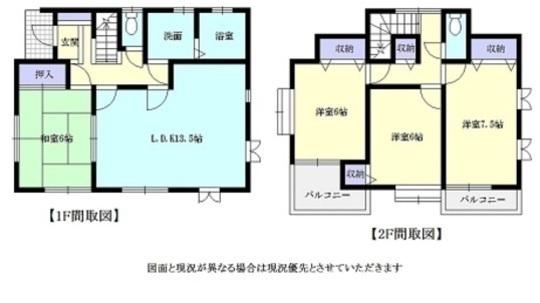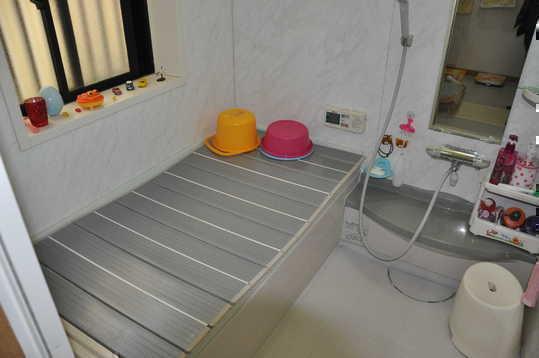|
|
Chiba Prefecture yachimata
千葉県八街市
|
|
JR Sobu "Yachimata" walk 12 minutes
JR総武本線「八街」歩12分
|
|
Super Taiyo 220m ・ MINISTOP 430m ・ Municipal Yachimata nursery 470m ・ The real living Elementary School 700m ・ It is very beautiful to you live
スーパータイヨー220m・ミニストップ430m・市立八街保育園470m・実住小学校700m・大変きれいにお住まいです
|
|
Super Taiyo 220m ・ MINISTOP 430m ・ Municipal Yachimata nursery 470m ・ The real living Elementary School 700m ・ It is very beautiful to you live
スーパータイヨー220m・ミニストップ430m・市立八街保育園470m・実住小学校700m・大変きれいにお住まいです
|
Features pickup 特徴ピックアップ | | Parking two Allowed / Facing south / Shaping land / Bathroom 1 tsubo or more / 2-story / South balcony / Zenshitsuminami direction / All room 6 tatami mats or more 駐車2台可 /南向き /整形地 /浴室1坪以上 /2階建 /南面バルコニー /全室南向き /全居室6畳以上 |
Price 価格 | | 9.9 million yen 990万円 |
Floor plan 間取り | | 4LDK 4LDK |
Units sold 販売戸数 | | 1 units 1戸 |
Land area 土地面積 | | 127.16 sq m (registration) 127.16m2(登記) |
Building area 建物面積 | | 95.22 sq m (registration) 95.22m2(登記) |
Driveway burden-road 私道負担・道路 | | 38.64 sq m , West 4.5m width (contact the road width 10.7m) 38.64m2、西4.5m幅(接道幅10.7m) |
Completion date 完成時期(築年月) | | November 2002 2002年11月 |
Address 住所 | | Chiba Prefecture yachimata Ohki 千葉県八街市大木 |
Traffic 交通 | | JR Sobu "Yachimata" walk 12 minutes JR総武本線「八街」歩12分
|
Related links 関連リンク | | [Related Sites of this company] 【この会社の関連サイト】 |
Contact お問い合せ先 | | Ainz Home Ltd. Yachimata Branch TEL: 0120-883904 [Toll free] Please contact the "saw SUUMO (Sumo)" アインズホーム(株)八街支店TEL:0120-883904【通話料無料】「SUUMO(スーモ)を見た」と問い合わせください |
Building coverage, floor area ratio 建ぺい率・容積率 | | 60% ・ 200% 60%・200% |
Time residents 入居時期 | | Consultation 相談 |
Land of the right form 土地の権利形態 | | Ownership 所有権 |
Structure and method of construction 構造・工法 | | Wooden 2-story 木造2階建 |
Use district 用途地域 | | One dwelling 1種住居 |
Overview and notices その他概要・特記事項 | | Facilities: Public Water Supply, This sewage, Individual LPG, Parking: car space 設備:公営水道、本下水、個別LPG、駐車場:カースペース |
Company profile 会社概要 | | <Mediation> Governor of Chiba Prefecture (3) The 014,232 No. Ainz Home Co., Ltd. Yachimata branch Yubinbango289-1104 Chiba Prefecture yachimata Hijikai 301-2372 <仲介>千葉県知事(3)第014232号アインズホーム(株)八街支店〒289-1104 千葉県八街市文違301-2372 |
