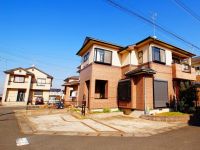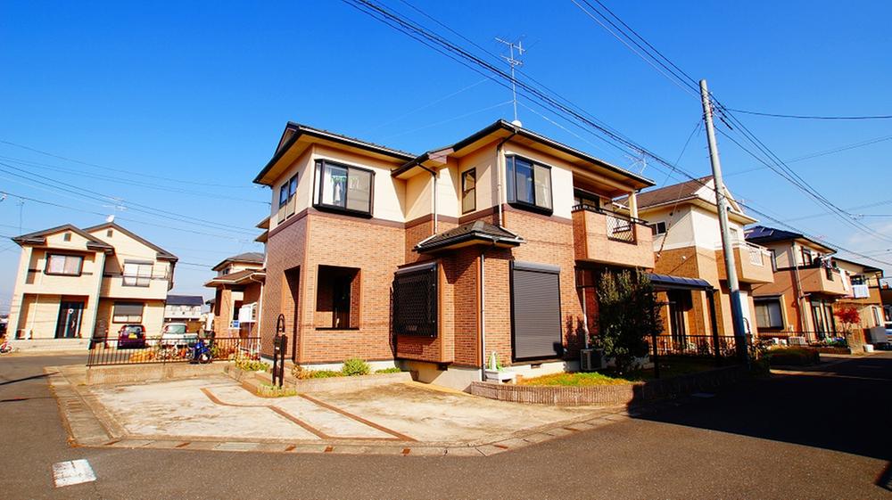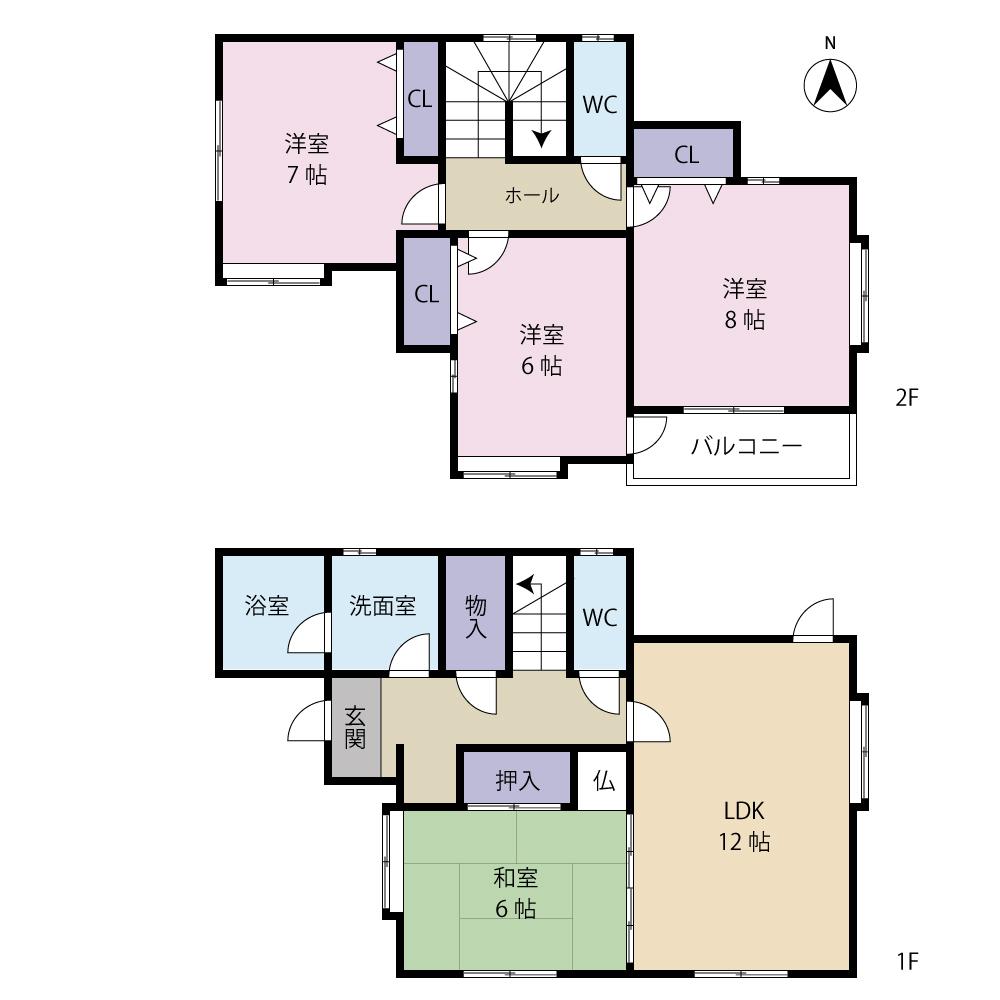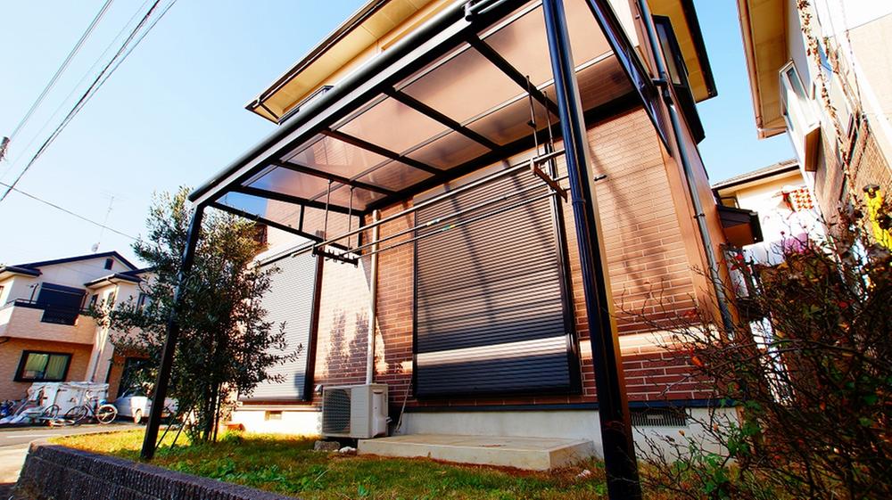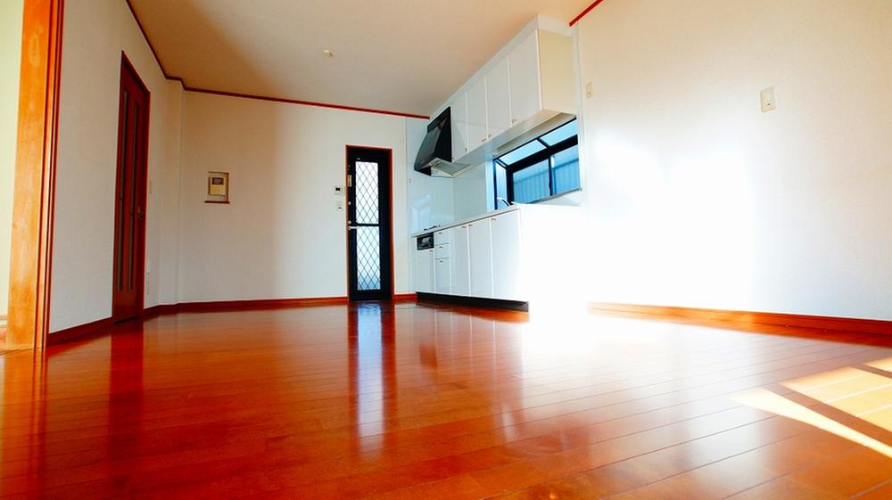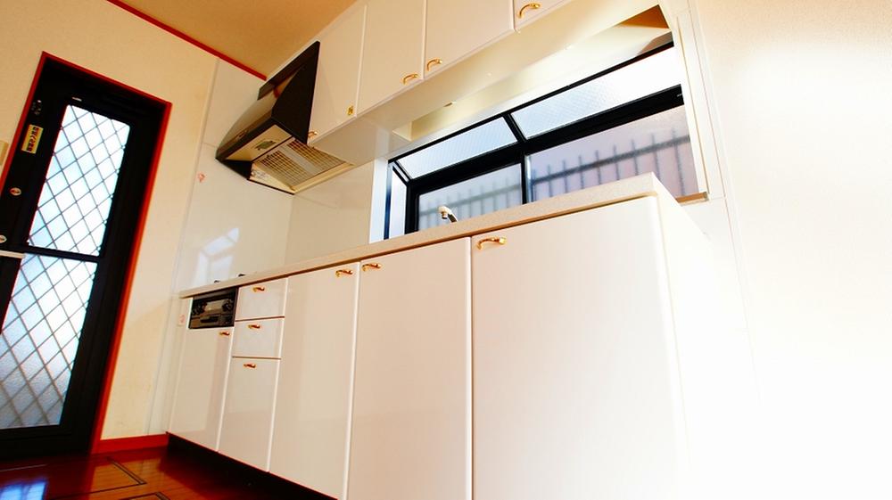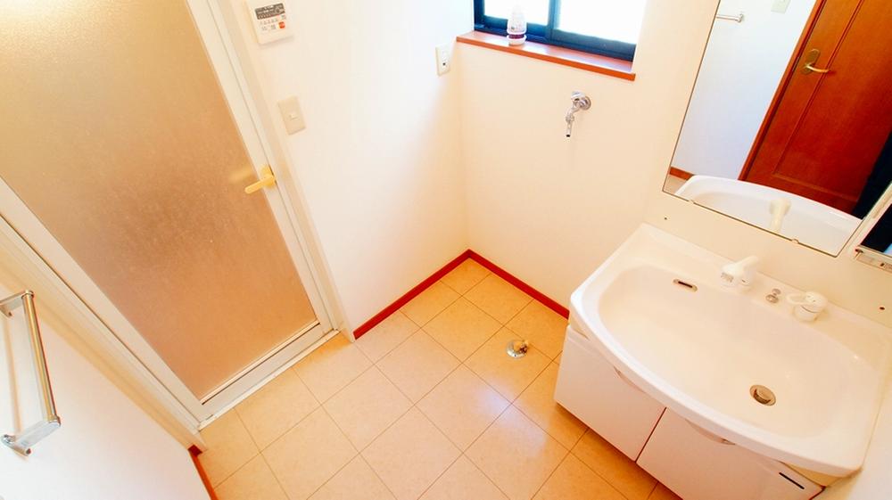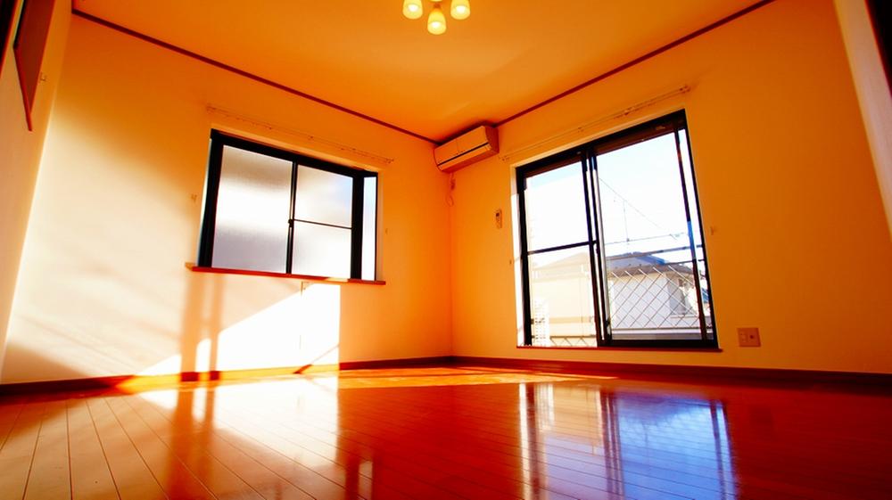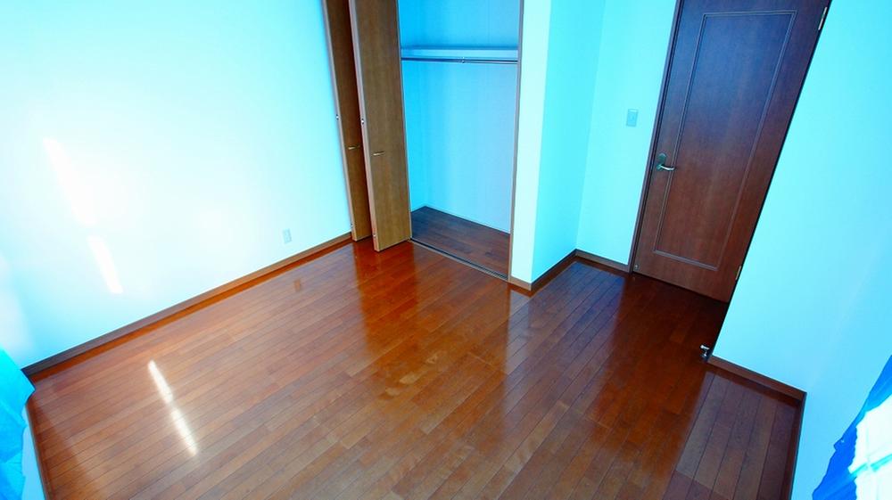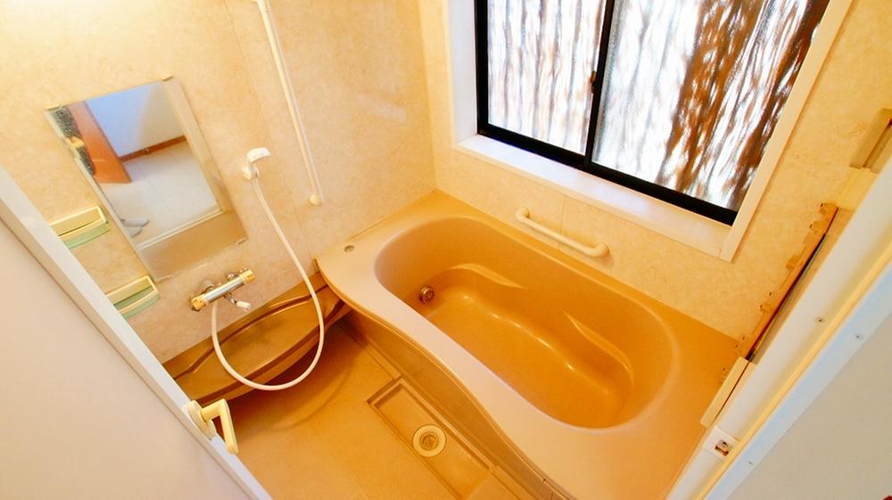|
|
Chiba Prefecture yachimata
千葉県八街市
|
|
JR Sobu "Enokido" walk 15 minutes
JR総武本線「榎戸」歩15分
|
|
It is a good location conditions near large supermarkets. If small car three You can park. Delicious croquette shop is nearby
大型スーパー近くて立地条件良しです。小型車なら3台駐車可能です。美味しいコロッケ屋が近くにあります
|
Features pickup 特徴ピックアップ | | Parking two Allowed / Parking three or more possible / Immediate Available / Super close / Facing south / Bathroom Dryer / Yang per good / All room storage / Around traffic fewer / Or more before road 6m / Corner lot / Shaping land / garden / 3 face lighting / 2-story / South balcony / Zenshitsuminami direction / Otobasu / Nantei / The window in the bathroom / All rooms are two-sided lighting 駐車2台可 /駐車3台以上可 /即入居可 /スーパーが近い /南向き /浴室乾燥機 /陽当り良好 /全居室収納 /周辺交通量少なめ /前道6m以上 /角地 /整形地 /庭 /3面採光 /2階建 /南面バルコニー /全室南向き /オートバス /南庭 /浴室に窓 /全室2面採光 |
Price 価格 | | 15.8 million yen 1580万円 |
Floor plan 間取り | | 4LDK 4LDK |
Units sold 販売戸数 | | 1 units 1戸 |
Total units 総戸数 | | 1 units 1戸 |
Land area 土地面積 | | 151.13 sq m 151.13m2 |
Building area 建物面積 | | 101.17 sq m (registration) 101.17m2(登記) |
Driveway burden-road 私道負担・道路 | | Nothing, South 6m width (contact the road width 8m), West 6m width (contact the road width 8m) 無、南6m幅(接道幅8m)、西6m幅(接道幅8m) |
Completion date 完成時期(築年月) | | 5 May 2003 2003年5月 |
Address 住所 | | Chiba Prefecture yachimata Yachimataro 165-434 千葉県八街市八街ろ165-434 |
Traffic 交通 | | JR Sobu "Enokido" walk 15 minutes
JR Sobu "Yachimata" walk 55 minutes
JR Narita "Shisui" walk 94 minutes JR総武本線「榎戸」歩15分
JR総武本線「八街」歩55分
JR成田線「酒々井」歩94分 |
Person in charge 担当者より | | Rep Tatsuhiko Ebihara 担当者蛯原竜彦 |
Contact お問い合せ先 | | (Yes) glory development TEL: 0800-603-1348 [Toll free] mobile phone ・ Also available from PHS
Caller ID is not notified
Please contact the "saw SUUMO (Sumo)"
If it does not lead, If the real estate company (有)栄光開発TEL:0800-603-1348【通話料無料】携帯電話・PHSからもご利用いただけます
発信者番号は通知されません
「SUUMO(スーモ)を見た」と問い合わせください
つながらない方、不動産会社の方は
|
Building coverage, floor area ratio 建ぺい率・容積率 | | 60% ・ 200% 60%・200% |
Time residents 入居時期 | | Immediate available 即入居可 |
Land of the right form 土地の権利形態 | | Ownership 所有権 |
Structure and method of construction 構造・工法 | | Wooden 2-story (framing method) some wooden 木造2階建(軸組工法)一部木造 |
Overview and notices その他概要・特記事項 | | Contact: Tatsuhiko Ebihara, Facilities: Public Water Supply, Centralized septic tank, Centralized LPG, Parking: car space 担当者:蛯原竜彦、設備:公営水道、集中浄化槽、集中LPG、駐車場:カースペース |
Company profile 会社概要 | | <Mediation> Governor of Chiba Prefecture (6) No. 009060 (with) glory development Yubinbango289-1115 Chiba Prefecture yachimata Yachimataho 224-16 east building first floor <仲介>千葉県知事(6)第009060号(有)栄光開発〒289-1115 千葉県八街市八街ほ224-16 東ビル1階 |
