Used Homes » Kanto » Chiba Prefecture » Yachiyo
 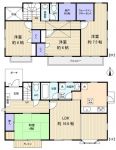
| | Chiba Prefecture Yachiyo 千葉県八千代市 |
| AzumaYo high-speed rail, "Yachiyo center" walk 19 minutes 東葉高速鉄道「八千代中央」歩19分 |
| Yurinokidai readjustment land within Zenshitsuminami facing 6 quires more March 1998 Built Site area 45.98 square meters Parking two possible Storage rich floor plan, such as WIC and storeroom 2-minute bus stop walk You can not hesitate to preview per vacancy ゆりのき台区画整理地内 全室南向き6帖以上 平成10年3月築 敷地面積45.98坪 駐車2台可能 WICや納戸など収納豊富な間取り バス停徒歩2分 空室につきお気軽にご内覧頂けます |
| AzumaYo high-speed line ・ Thank listing a number of Keisei Line. Please feel free to contact us. Four stores operating in at AzumaYo high-speed line 東葉高速線・京成線の物件 多数ございます。 お気軽に当社までお問い合わせ下さい。東葉高速線にて4店舗営業中 |
Features pickup 特徴ピックアップ | | Parking two Allowed / Immediate Available / 2 along the line more accessible / Facing south / System kitchen / Bathroom Dryer / All room storage / A quiet residential area / LDK15 tatami mats or more / Or more before road 6m / Japanese-style room / Washbasin with shower / Face-to-face kitchen / 2-story / South balcony / Double-glazing / Zenshitsuminami direction / Otobasu / Warm water washing toilet seat / loft / Nantei / The window in the bathroom / TV monitor interphone / Leafy residential area / Walk-in closet / All room 6 tatami mats or more / City gas / Flat terrain / Readjustment land within 駐車2台可 /即入居可 /2沿線以上利用可 /南向き /システムキッチン /浴室乾燥機 /全居室収納 /閑静な住宅地 /LDK15畳以上 /前道6m以上 /和室 /シャワー付洗面台 /対面式キッチン /2階建 /南面バルコニー /複層ガラス /全室南向き /オートバス /温水洗浄便座 /ロフト /南庭 /浴室に窓 /TVモニタ付インターホン /緑豊かな住宅地 /ウォークインクロゼット /全居室6畳以上 /都市ガス /平坦地 /区画整理地内 | Price 価格 | | 21.5 million yen 2150万円 | Floor plan 間取り | | 4LDK + S (storeroom) 4LDK+S(納戸) | Units sold 販売戸数 | | 1 units 1戸 | Land area 土地面積 | | 152.03 sq m (registration) 152.03m2(登記) | Building area 建物面積 | | 110.13 sq m (registration) 110.13m2(登記) | Driveway burden-road 私道負担・道路 | | Nothing, North 6m width 無、北6m幅 | Completion date 完成時期(築年月) | | March 1998 1998年3月 | Address 住所 | | Chiba Prefecture Yachiyo Yurinokidai 8 千葉県八千代市ゆりのき台8 | Traffic 交通 | | AzumaYo high-speed rail, "Yachiyo center" walk 19 minutes
AzumaYo high-speed rail, "Yachiyo central" bus 3 minutes Yurinokidai third step 2 minutes 東葉高速鉄道「八千代中央」歩19分
東葉高速鉄道「八千代中央」バス3分ゆりのき台第三歩2分
| Related links 関連リンク | | [Related Sites of this company] 【この会社の関連サイト】 | Person in charge 担当者より | | Rep Yoshio Takahashi 担当者高橋義男 | Contact お問い合せ先 | | Ltd. Okamura mate Murakami Branch TEL: 0800-603-3466 [Toll free] mobile phone ・ Also available from PHS
Caller ID is not notified
Please contact the "saw SUUMO (Sumo)"
If it does not lead, If the real estate company (株)オカムラメイト村上支店TEL:0800-603-3466【通話料無料】携帯電話・PHSからもご利用いただけます
発信者番号は通知されません
「SUUMO(スーモ)を見た」と問い合わせください
つながらない方、不動産会社の方は
| Building coverage, floor area ratio 建ぺい率・容積率 | | Fifty percent ・ Hundred percent 50%・100% | Time residents 入居時期 | | Immediate available 即入居可 | Land of the right form 土地の権利形態 | | Ownership 所有権 | Structure and method of construction 構造・工法 | | Wooden 2-story 木造2階建 | Use district 用途地域 | | One low-rise 1種低層 | Overview and notices その他概要・特記事項 | | Contact: Yoshio Takahashi, Facilities: city gas 担当者:高橋義男、設備:都市ガス | Company profile 会社概要 | | <Mediation> Governor of Chiba Prefecture (2) No. 014727 (the company), Chiba Prefecture Building Lots and Buildings Transaction Business Association (Corporation) metropolitan area real estate Fair Trade Council member Co., Ltd. Okamura mate Murakami branch Yubinbango276-0029 Chiba Prefecture Yachiyo Murakami Minami 1-2-2 <仲介>千葉県知事(2)第014727号(社)千葉県宅地建物取引業協会会員 (公社)首都圏不動産公正取引協議会加盟(株)オカムラメイト村上支店〒276-0029 千葉県八千代市村上南1-2-2 |
Local appearance photo現地外観写真 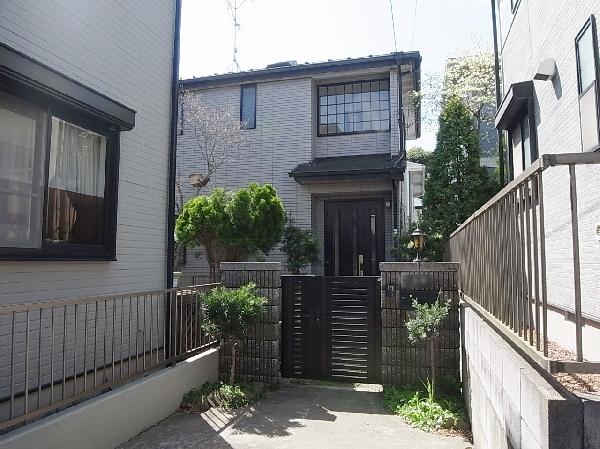 Readjustment land within, Living environment is good
区画整理地内、住環境良好です
Floor plan間取り図 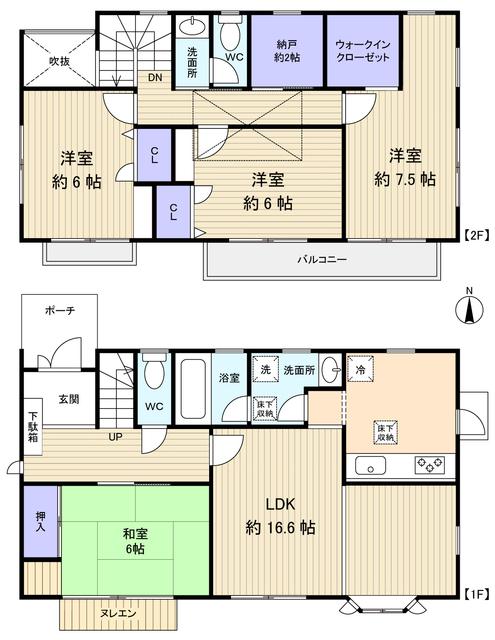 21.5 million yen, 4LDK+S, Land area 152.03 sq m , Building area 110.13 sq m Floor: is taken between Zenshitsuminami facing bright
2150万円、4LDK+S、土地面積152.03m2、建物面積110.13m2 間取り:全室南向きの明るい間取です
Local appearance photo現地外観写真 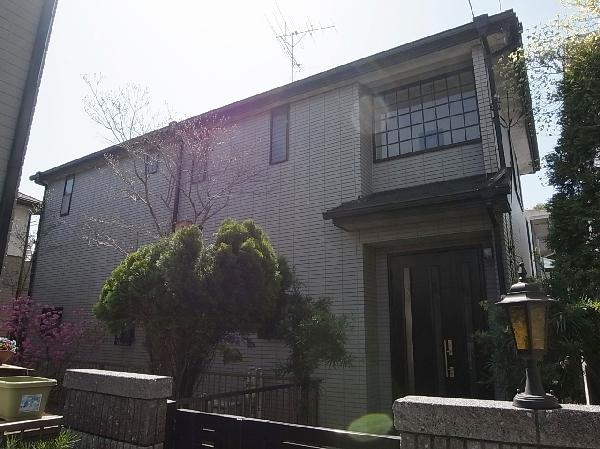 Site area 45.98 square meters
敷地面積45.98坪
Livingリビング 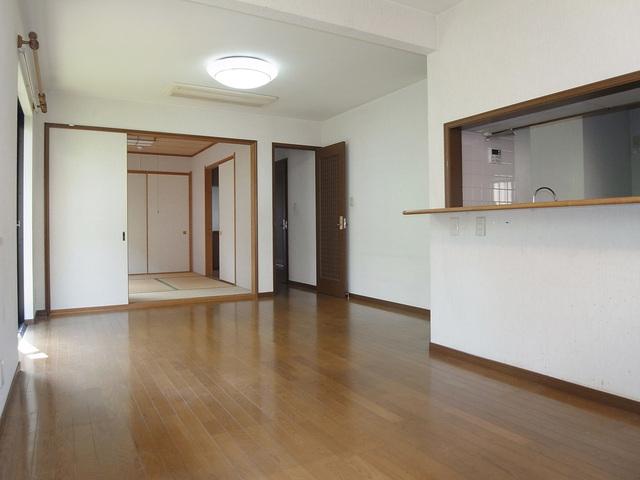 Vacancy per, You can not hesitate to preview
空室につき、お気軽にご内覧頂けます
Bathroom浴室 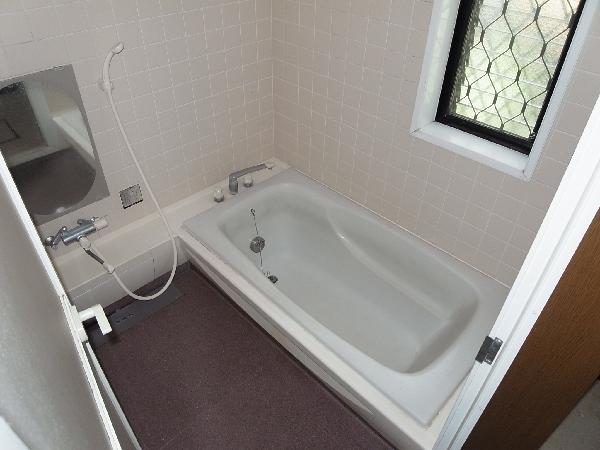 Add cooking function with Otobasu
追炊き機能付オートバス
Kitchenキッチン 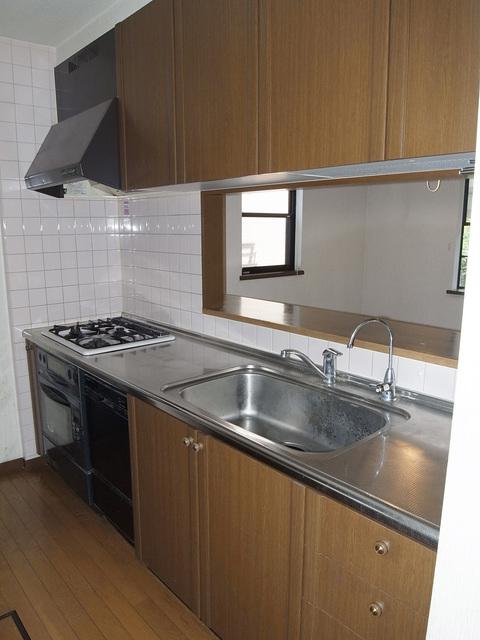 System kitchen with counter
カウンター付システムキッチン
Non-living roomリビング以外の居室 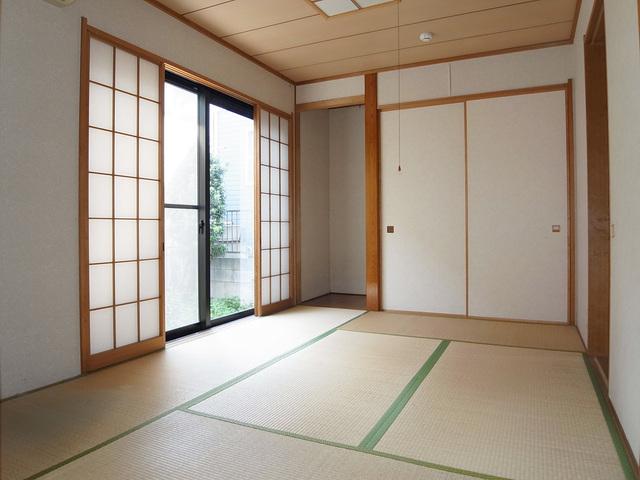 Japanese-style room 6.0 quires
和室6.0帖
Entrance玄関 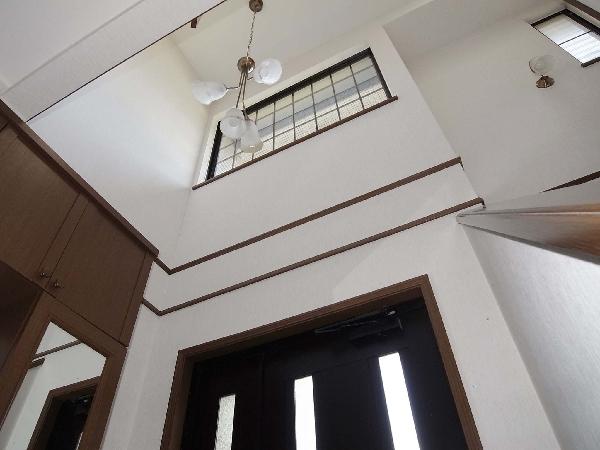 Entrance hall with a vaulted ceiling
吹抜けのある玄関ホール
Receipt収納 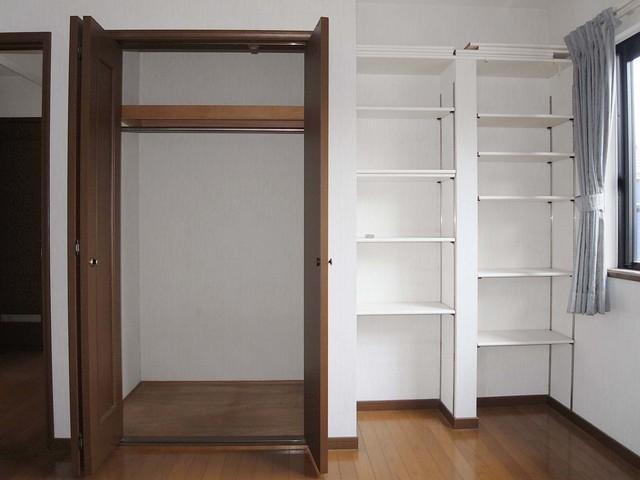 Storage is abundant
収納豊富です
Toiletトイレ 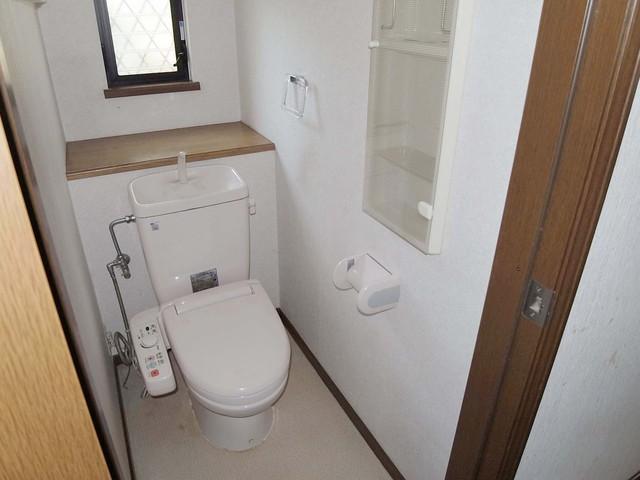 With Washlet
ウォシュレット付
Other Equipmentその他設備 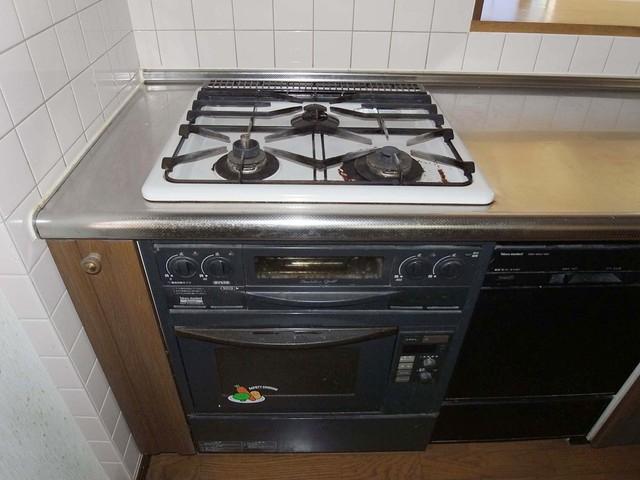 3-neck gas stove
3口ガスコンロ
Local photos, including front road前面道路含む現地写真 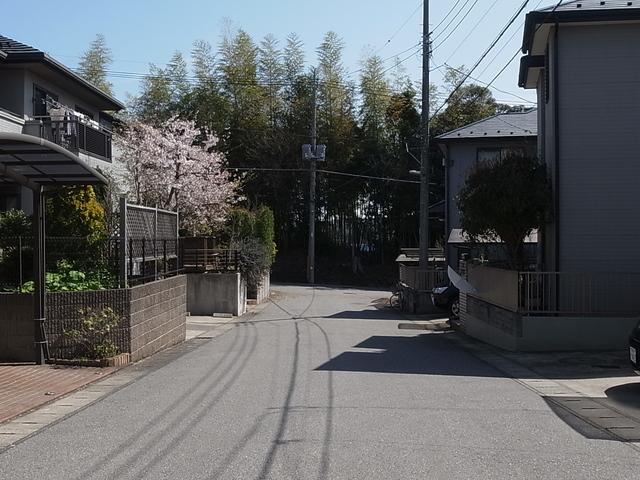 A quiet residential area
閑静な住宅街
Parking lot駐車場 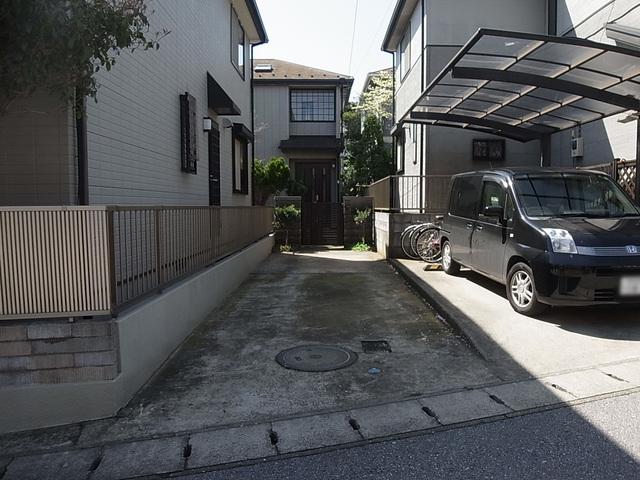 Parking two possible
駐車2台可能
Balconyバルコニー 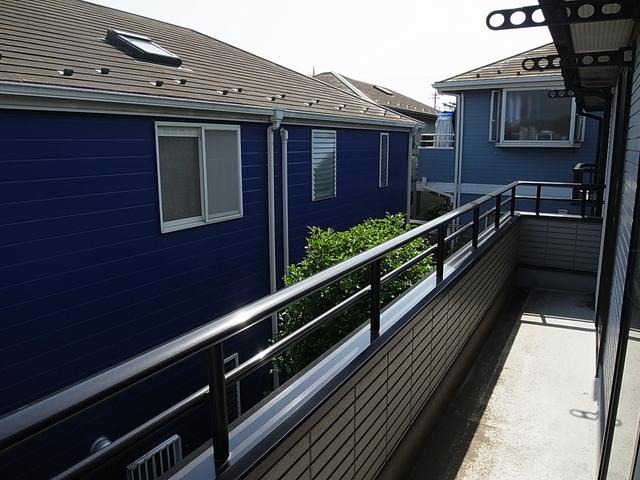 South-facing balcony
南向きのバルコニー
Other Environmental Photoその他環境写真 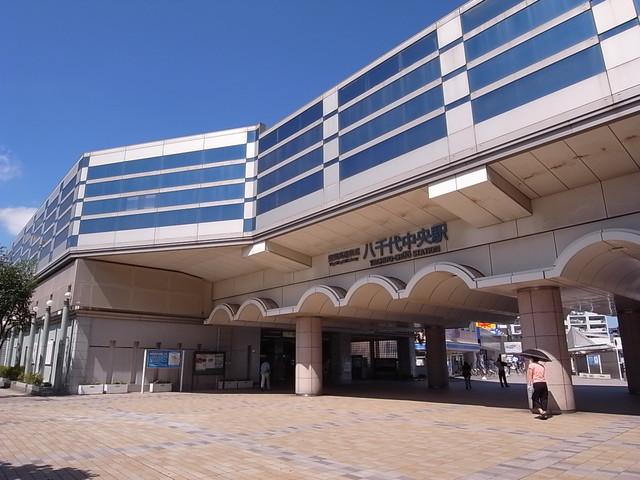 Until Yachiyo Central Station 1520m Yachiyo Central Station 1520m walk 19 minutes
八千代中央駅まで1520m 八千代中央駅 1520m徒歩19分
View photos from the dwelling unit住戸からの眺望写真 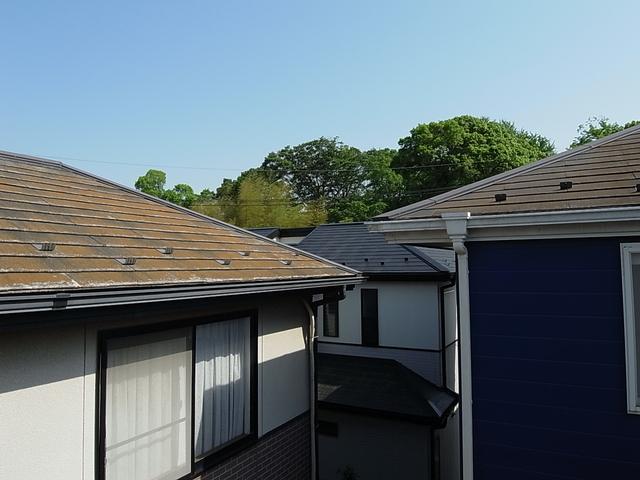 View photos
眺望写真
Livingリビング 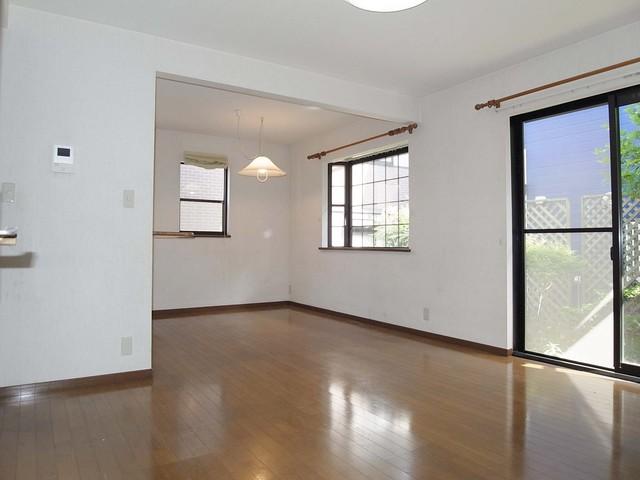 LDK about 16.6 Pledge
LDK約16.6帖
Bathroom浴室 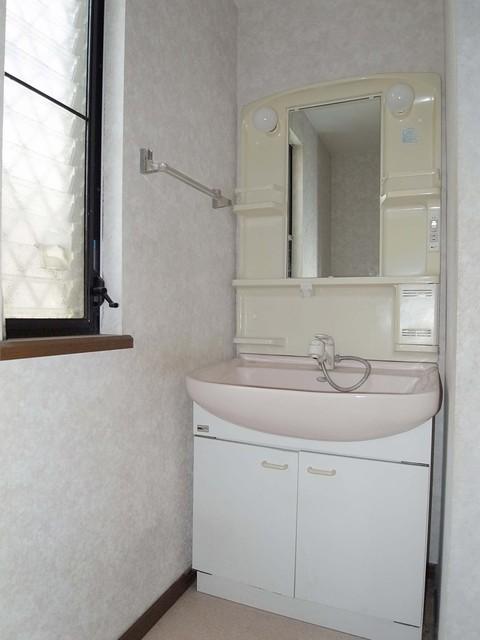 Vanity shower
シャワー付洗面化粧台
Entrance玄関 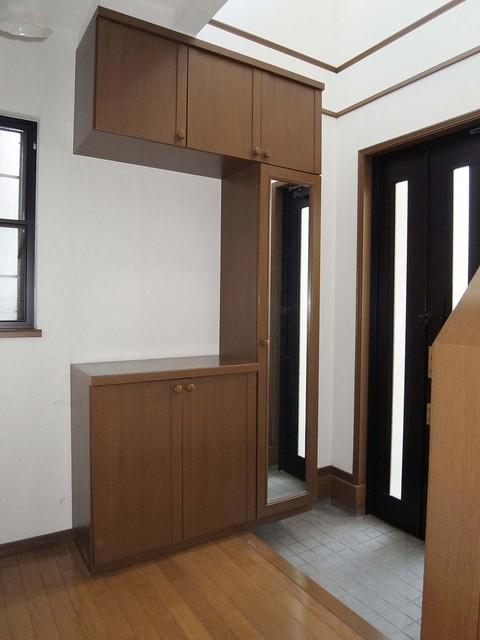 Entrance storage
玄関収納
Receipt収納 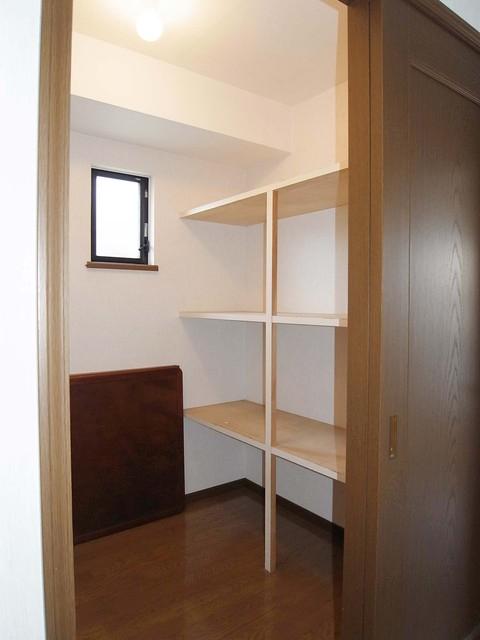 Closet space
納戸スペース
Security equipment防犯設備 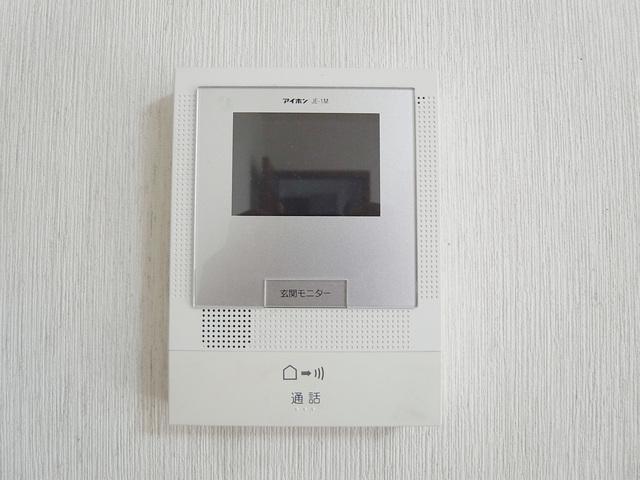 Monitor with intercom
モニター付インターホン
Location
| 





















