Used Homes » Kanto » Chiba Prefecture » Yachiyo
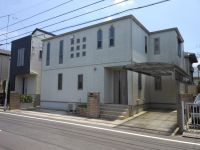 
| | Chiba Prefecture Yachiyo 千葉県八千代市 |
| Keisei Main Line "Katsutadai" walk 9 minutes 京成本線「勝田台」歩9分 |
Features pickup 特徴ピックアップ | | Parking two Allowed / LDK20 tatami mats or more / Land 50 square meters or more / It is close to the city / System kitchen / Bathroom Dryer / Flat to the station / A quiet residential area / Or more before road 6m / Face-to-face kitchen / Barrier-free / Toilet 2 places / Bathroom 1 tsubo or more / 2-story / South balcony / Otobasu / Leafy residential area / All living room flooring / Walk-in closet / All room 6 tatami mats or more / Storeroom / Flat terrain 駐車2台可 /LDK20畳以上 /土地50坪以上 /市街地が近い /システムキッチン /浴室乾燥機 /駅まで平坦 /閑静な住宅地 /前道6m以上 /対面式キッチン /バリアフリー /トイレ2ヶ所 /浴室1坪以上 /2階建 /南面バルコニー /オートバス /緑豊かな住宅地 /全居室フローリング /ウォークインクロゼット /全居室6畳以上 /納戸 /平坦地 | Event information イベント情報 | | Open House (Please coming directly to the site) ☆ Kowa Real Estate subdivision within ☆ August 2005 Built ☆ Toyota home construction ☆ Light-gauge steel housing ☆ Large 4LDK + walk-in closet + storeroom 2 rooms ☆ Two carport ☆ First floor electric shutter ☆ All room air conditioning ☆ Abundant storage ☆ 2013 July house cleaning オープンハウス(直接現地へご来場ください)☆興和不動産分譲地内 ☆平成17年8月築 ☆トヨタホーム施工 ☆軽量鉄骨住宅 ☆大型4LDK+ウォークインクローゼット+納戸2部屋 ☆カーポート2台 ☆1階電動シャッター ☆全居室エアコン ☆豊富な収納 ☆平成25年7月ハウスクリーニング | Price 価格 | | 54,900,000 yen 5490万円 | Floor plan 間取り | | 4LDK + 3S (storeroom) 4LDK+3S(納戸) | Units sold 販売戸数 | | 1 units 1戸 | Total units 総戸数 | | 1 units 1戸 | Land area 土地面積 | | 195 sq m (58.98 tsubo) (Registration) 195m2(58.98坪)(登記) | Building area 建物面積 | | 154.82 sq m (46.83 tsubo) (Registration) 154.82m2(46.83坪)(登記) | Driveway burden-road 私道負担・道路 | | Nothing, Northwest 8m width 無、北西8m幅 | Completion date 完成時期(築年月) | | August 2005 2005年8月 | Address 住所 | | Chiba Prefecture Yachiyo Katsutadai 3 千葉県八千代市勝田台3 | Traffic 交通 | | Keisei Main Line "Katsutadai" walk 9 minutes
AzumaYo high-speed rail "AzumaYo Katsutadai" walk 10 minutes 京成本線「勝田台」歩9分
東葉高速鉄道「東葉勝田台」歩10分
| Contact お問い合せ先 | | Keiseifudosan Ltd. Katsutadai office TEL: 0800-603-2379 [Toll free] mobile phone ・ Also available from PHS
Caller ID is not notified
Please contact the "saw SUUMO (Sumo)"
If it does not lead, If the real estate company 京成不動産(株)勝田台営業所TEL:0800-603-2379【通話料無料】携帯電話・PHSからもご利用いただけます
発信者番号は通知されません
「SUUMO(スーモ)を見た」と問い合わせください
つながらない方、不動産会社の方は
| Building coverage, floor area ratio 建ぺい率・容積率 | | Fifty percent ・ Hundred percent 50%・100% | Time residents 入居時期 | | Consultation 相談 | Land of the right form 土地の権利形態 | | Ownership 所有権 | Structure and method of construction 構造・工法 | | Light-gauge steel 2-story (framing method) 軽量鉄骨2階建(軸組工法) | Construction 施工 | | Toyota Home Chiba Co., Ltd. トヨタホーム千葉(株) | Use district 用途地域 | | One low-rise 1種低層 | Overview and notices その他概要・特記事項 | | Facilities: Public Water Supply, This sewage, City gas, Parking: car space 設備:公営水道、本下水、都市ガス、駐車場:カースペース | Company profile 会社概要 | | <Mediation> Minister of Land, Infrastructure and Transport (4) No. 005540 Keiseifudosan Co. Katsutadai office Yubinbango276-0023 Chiba Prefecture Yachiyo Katsutadai 1-8-1 Keisei Katsutadai Station premises <仲介>国土交通大臣(4)第005540号京成不動産(株)勝田台営業所〒276-0023 千葉県八千代市勝田台1-8-1 京成勝田台駅構内 |
Local photos, including front road前面道路含む現地写真 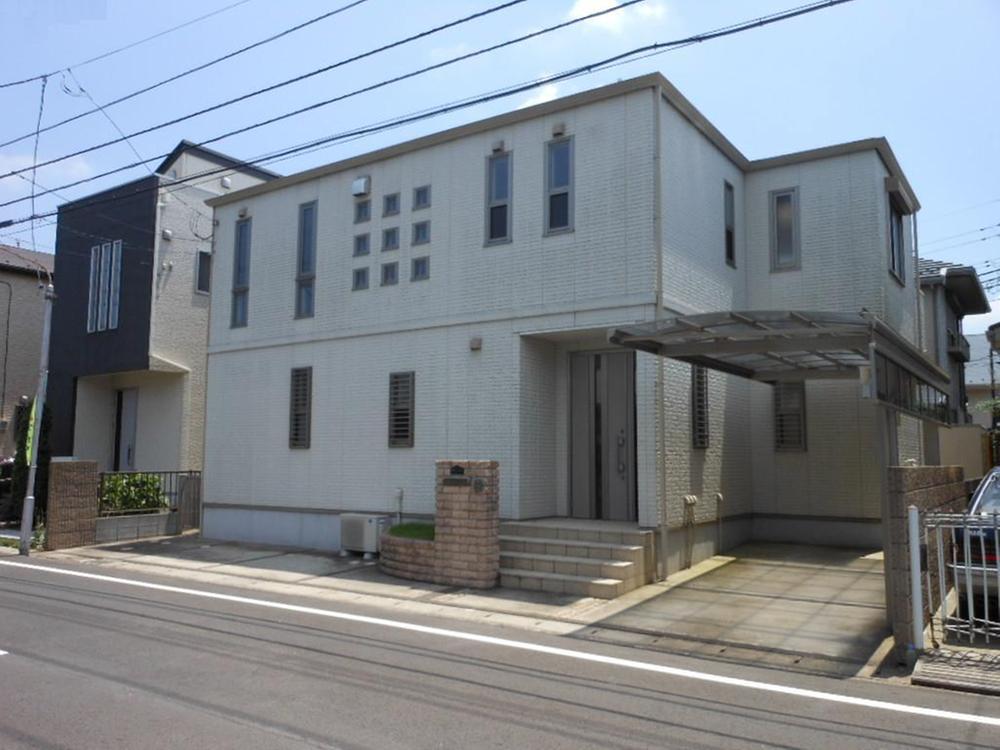 Two car space
カースペース2台
Floor plan間取り図 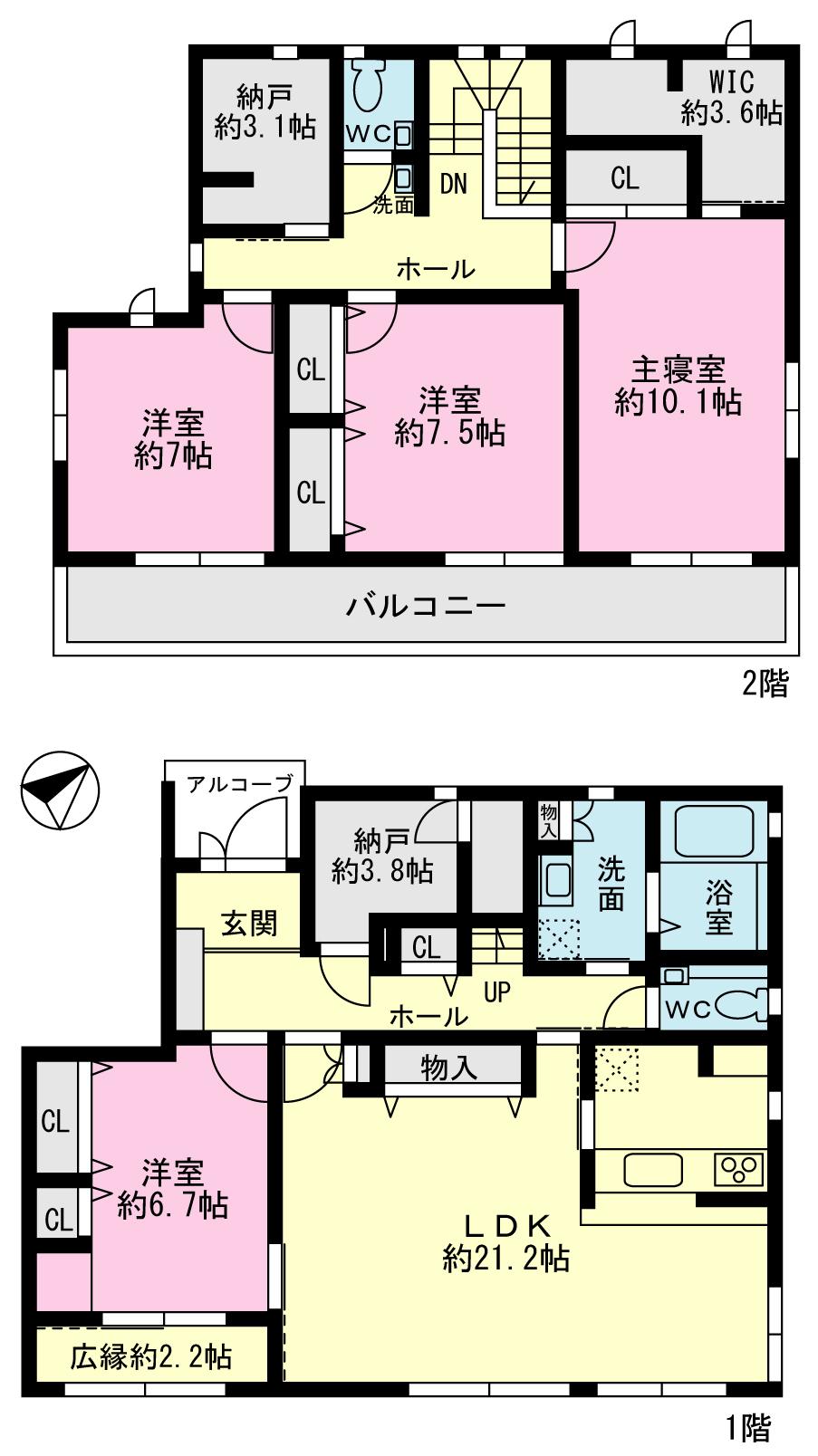 54,900,000 yen, 4LDK + 3S (storeroom), Land area 195 sq m , Building area 154.82 sq m large 4LDK + walk-in closet + storeroom 2 rooms
5490万円、4LDK+3S(納戸)、土地面積195m2、建物面積154.82m2 大型4LDK+ウォークインクローゼット+納戸2部屋
Livingリビング 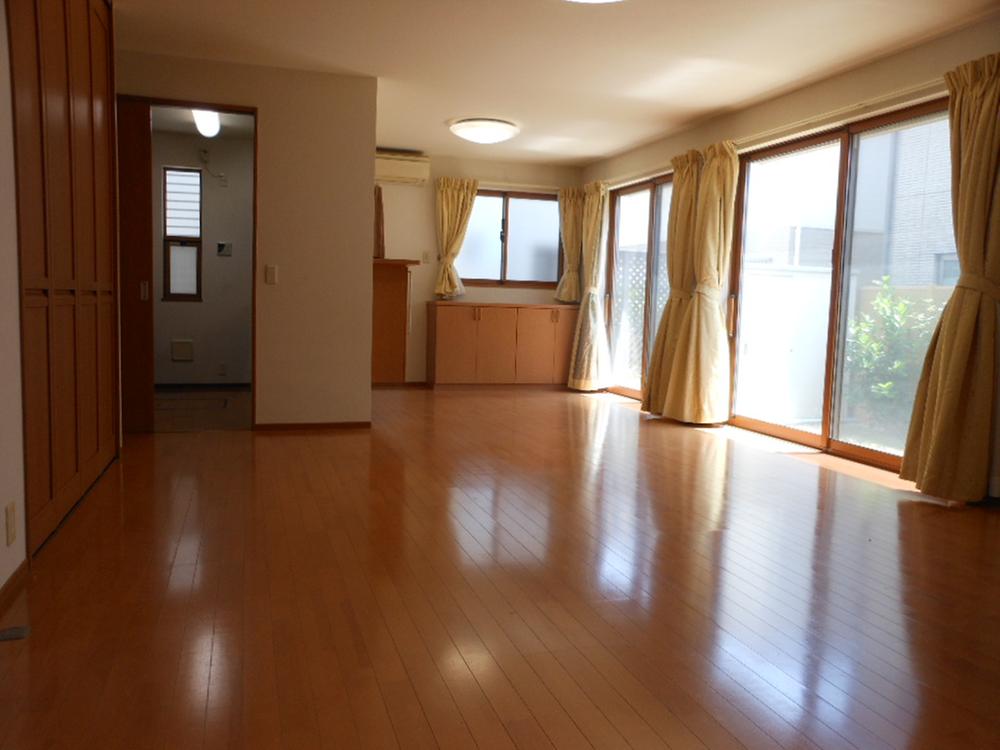 LDK about 21.2 Pledge
LDK約21.2帖
Kitchenキッチン 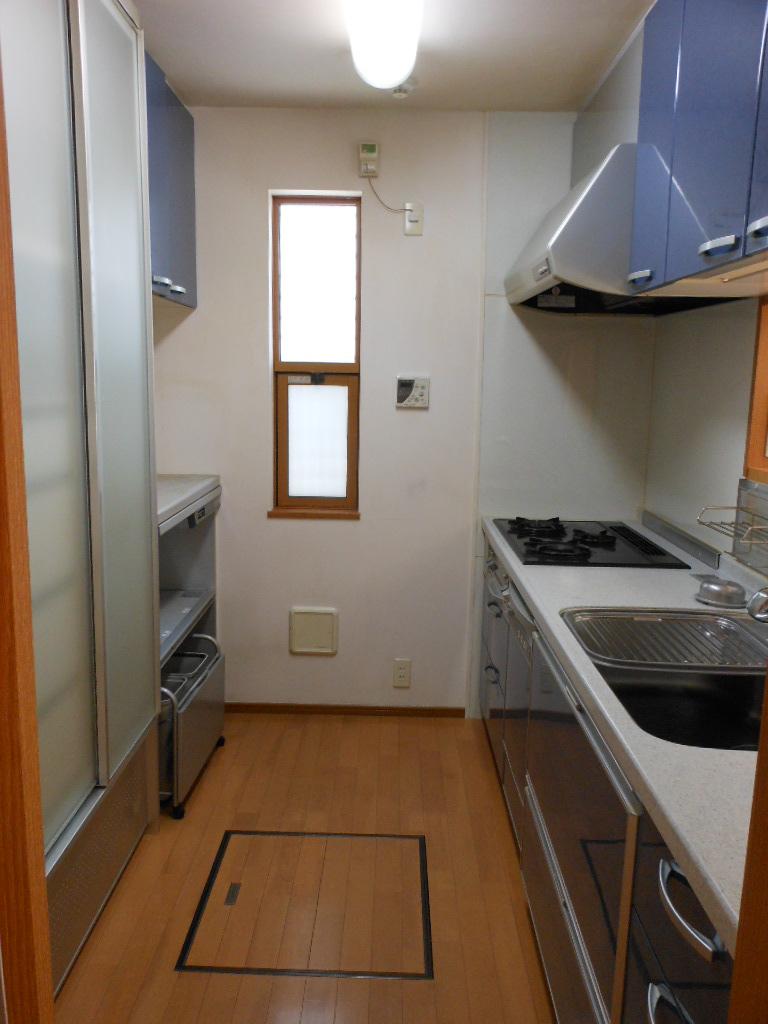 Back counter, It is with cupboard
バックカウンター、カップボード付きです
Receipt収納 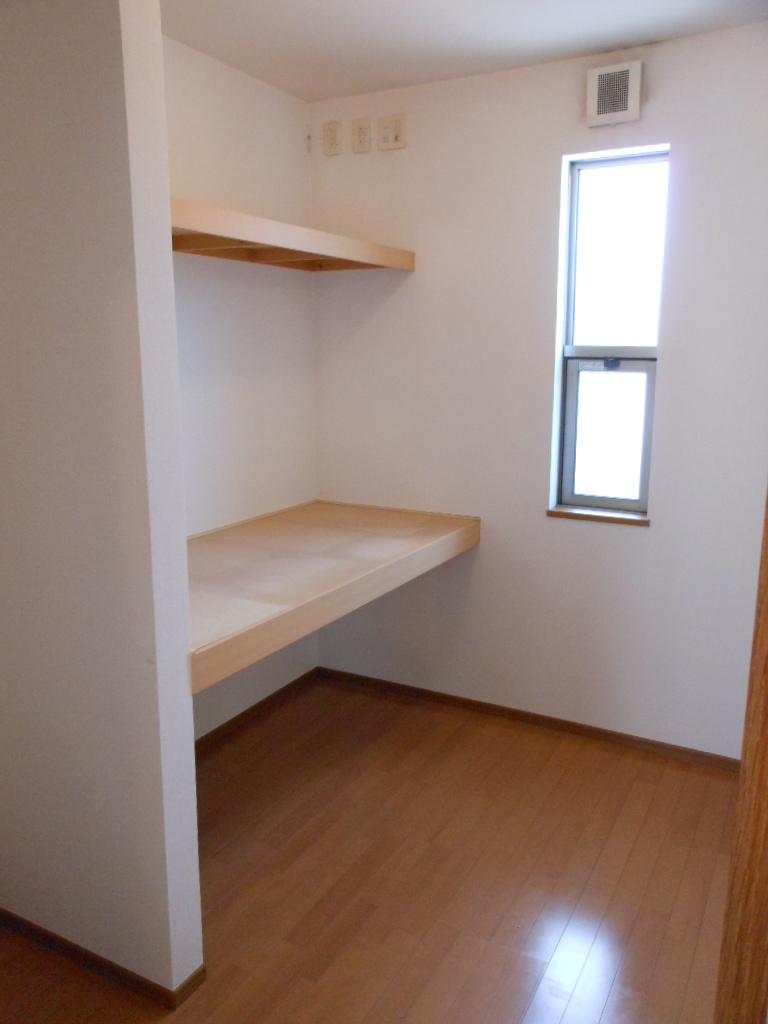 1st floor, There is a closet on the second floor both
1階、2階ともに納戸があります
Garden庭 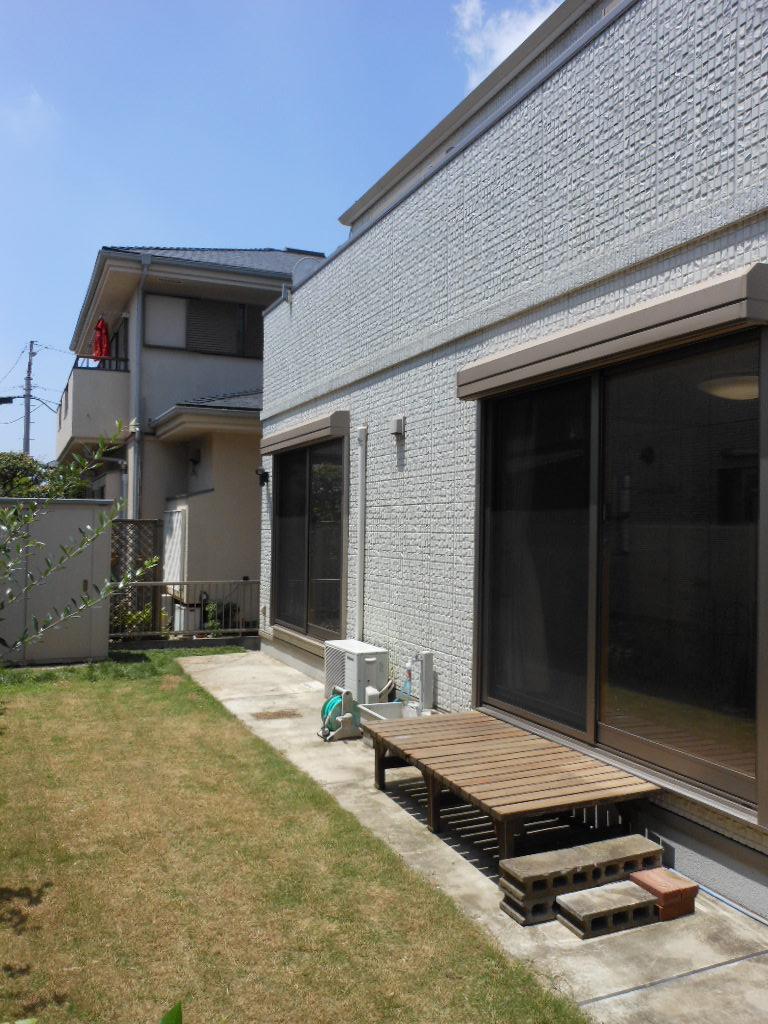 Good is per yang
陽当り良好です
Livingリビング 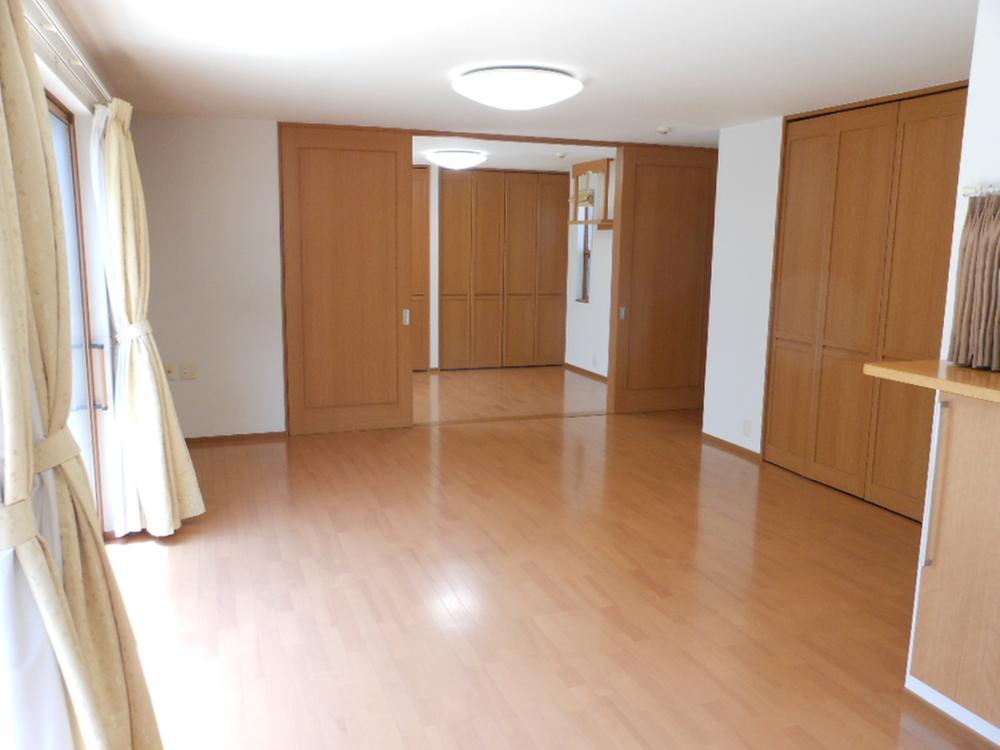 living, Western-style is abundant storage
リビング、洋室は収納豊富です
Other introspectionその他内観 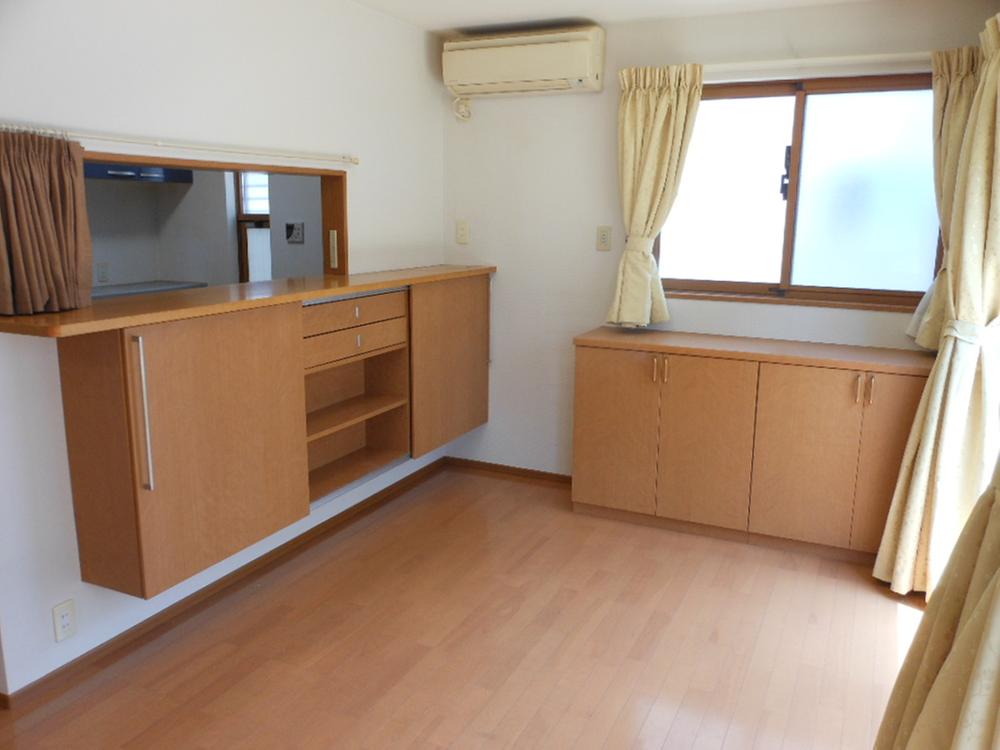 Convenient counter storage
便利なカウンター収納
Park公園 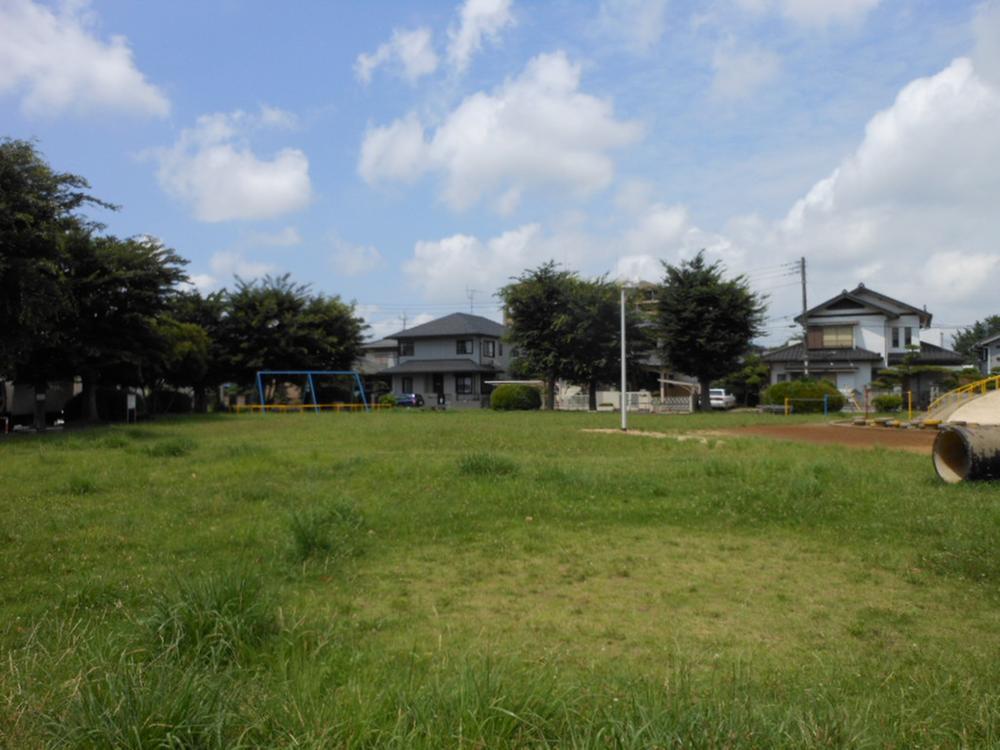 Katsutadai is sixth park close
勝田台第6公園至近です
Location
|










