Used Homes » Kanto » Chiba Prefecture » Yachiyo
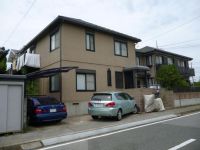 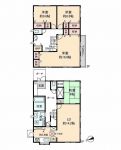
| | Chiba Prefecture Yachiyo 千葉県八千代市 |
| AzumaYo high-speed rail, "Yachiyo center" walk 17 minutes 東葉高速鉄道「八千代中央」歩17分 |
| ■ 1 / 18 (Sat) ・ 1 / 19 (Sun) 10:00 ~ 14:00 Open House held! ! ■ The building is the Sekisui Heim of lightweight steel frame "waltz" ■ LDK is about 19.8 Pledge, 4LDK bedroom of about 16.8 quires ■1/18(土)・1/19(日)10:00 ~ 14:00 オープンハウス開催!!■建物はセキスイハイムの軽量鉄骨造「ワルツ」です■LDKが約19.8帖、寝室が約16.8帖の4LDK |
| Building is Haim of lightweight steel frame "waltz". Shone Sekisui tile "Brook" to the hipped roof, It will be the building of the relief outer wall. There is storage space is abundant, In particular, on the second floor of each room have been fixtures wall storage (bookshelf) is. In addition, such as also to install the shutters on the second floor of the window, It has been no attention to the finer points, 2way kitchen, It is elaborate buildings in floor plan, such as flow line around the water. Come, please visit. 建物はハイムの軽量鉄骨造「ワルツ」です。寄棟屋根にセキスイ瓦「ブルック」が映える、レリーフ外壁の建物になります。収納スペースが豊富にあり、特に2階の各部屋には壁収納(本棚)が造作されています。また2階の窓にも雨戸を設置するなど、細かい点にもこだわりを持たれており、2wayキッチン、水まわりの動線など間取りにも凝った建物です。是非ご見学ください。 |
Features pickup 特徴ピックアップ | | Parking two Allowed / 2 along the line more accessible / LDK18 tatami mats or more / System kitchen / All room storage / A quiet residential area / Or more before road 6m / Japanese-style room / Toilet 2 places / Bathroom 1 tsubo or more / 2-story / Warm water washing toilet seat / Underfloor Storage / The window in the bathroom / Southwestward / Dish washing dryer / All room 6 tatami mats or more / City gas / All rooms are two-sided lighting / Maintained sidewalk 駐車2台可 /2沿線以上利用可 /LDK18畳以上 /システムキッチン /全居室収納 /閑静な住宅地 /前道6m以上 /和室 /トイレ2ヶ所 /浴室1坪以上 /2階建 /温水洗浄便座 /床下収納 /浴室に窓 /南西向き /食器洗乾燥機 /全居室6畳以上 /都市ガス /全室2面採光 /整備された歩道 | Event information イベント情報 | | Open House (Please visitors to direct local) schedule / January 18 (Saturday) ・ January 19 (Sunday) time / 10:00 ~ 14:001 / 18 (Sat) ・ 1 / 19th) 10:00 ~ 14:00 Open House held! ! You can see the actual building and city. The building is the Sekisui Heim of lightweight steel frame "waltz". LDK about 19.8 Pledge, Of the second floor bedroom about 16.8 quires 4LDK. Specifications 2way kitchen, 1.25 square meters bathroom, Second floor shutters shutter, etc., And wide entrance hall with large entrance accommodated shine of width 1.8m is the building of charm. Please come by all means feel free to! ! オープンハウス(直接現地へご来場ください)日程/1月18日(土曜日)・1月19日(日曜日)時間/10:00 ~ 14:001/18(土)・1/19(日) 10:00 ~ 14:00 オープンハウス開催!!実際の建物と街並みをご覧いただけます。建物はセキスイハイムの軽量鉄骨造「ワルツ」です。LDK約19.8帖、2階寝室約16.8帖の4LDK。仕様は2wayキッチン、1.25坪浴室、2階雨戸シャッター等、そして幅1.8mの大型玄関収納が映える広い玄関ホールが魅力の建物です。是非お気軽にお越しください!! | Price 価格 | | 33 million yen 3300万円 | Floor plan 間取り | | 4LDK 4LDK | Units sold 販売戸数 | | 1 units 1戸 | Land area 土地面積 | | 165 sq m (49.91 tsubo) (Registration) 165m2(49.91坪)(登記) | Building area 建物面積 | | 148.54 sq m (44.93 tsubo) (Registration) 148.54m2(44.93坪)(登記) | Driveway burden-road 私道負担・道路 | | Nothing, East 10m width (contact the road width 12.2m) 無、東10m幅(接道幅12.2m) | Completion date 完成時期(築年月) | | September 1997 1997年9月 | Address 住所 | | Chiba Prefecture Yachiyo Yurinokidai 8 千葉県八千代市ゆりのき台8 | Traffic 交通 | | AzumaYo high-speed rail, "Yachiyo center" walk 17 minutes
Keisei Main Line "Keisei Owada" walk 46 minutes 東葉高速鉄道「八千代中央」歩17分
京成本線「京成大和田」歩46分
| Related links 関連リンク | | [Related Sites of this company] 【この会社の関連サイト】 | Person in charge 担当者より | | Person in charge of real-estate and building Ogura Hiroshi 11 years to contract sales of new homes, It has been involved 12 years in the brokerage business of real estate. Like to see the property from the customer's point of view, Also suggestions we have kept in mind like that I am sure is not. We will also work hard your smile a lot watch as the future. 担当者宅建小倉 弘司新築住宅の請負営業に11年、不動産の仲介営業に12年携わってきました。お客様の視点から物件を見る様、又ご提案は必ずさせて頂く様心がけて参りました。これからもお客様の笑顔を沢山見れる様頑張って参ります。 | Contact お問い合せ先 | | TEL: 0800-603-0962 [Toll free] mobile phone ・ Also available from PHS
Caller ID is not notified
Please contact the "saw SUUMO (Sumo)"
If it does not lead, If the real estate company TEL:0800-603-0962【通話料無料】携帯電話・PHSからもご利用いただけます
発信者番号は通知されません
「SUUMO(スーモ)を見た」と問い合わせください
つながらない方、不動産会社の方は
| Building coverage, floor area ratio 建ぺい率・容積率 | | Fifty percent ・ Hundred percent 50%・100% | Time residents 入居時期 | | Consultation 相談 | Land of the right form 土地の権利形態 | | Ownership 所有権 | Structure and method of construction 構造・工法 | | Light-gauge steel 2-story 軽量鉄骨2階建 | Construction 施工 | | Tokyo Sekisui Heim Co., Ltd. 東京セキスイハイム(株) | Use district 用途地域 | | One low-rise 1種低層 | Overview and notices その他概要・特記事項 | | Contact: Ogura Hiroshi, Facilities: Public Water Supply, This sewage, City gas, Parking: Car Port 担当者:小倉 弘司、設備:公営水道、本下水、都市ガス、駐車場:カーポート | Company profile 会社概要 | | <Mediation> Minister of Land, Infrastructure and Transport (7) No. 003490 No. Sekisui Heim Real Estate Co., Ltd. Chiba office Yubinbango261-0023 Chiba Prefecture Mihama-ku, Chiba City, Nakase 2-6 WBG Malibu East 25th floor <仲介>国土交通大臣(7)第003490号セキスイハイム不動産(株)千葉営業所〒261-0023 千葉県千葉市美浜区中瀬2-6 WBGマリブイースト25階 |
Local photos, including front road前面道路含む現地写真 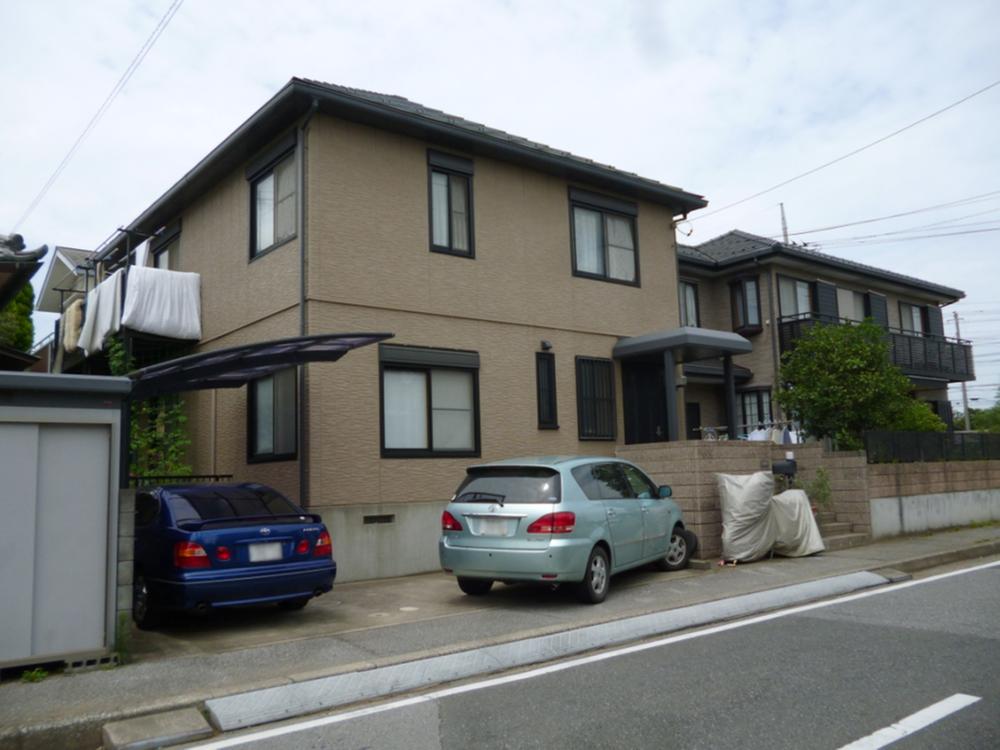 Sekisui Heim of lightweight steel frame "waltz"
セキスイハイムの軽量鉄骨造「ワルツ」
Floor plan間取り図 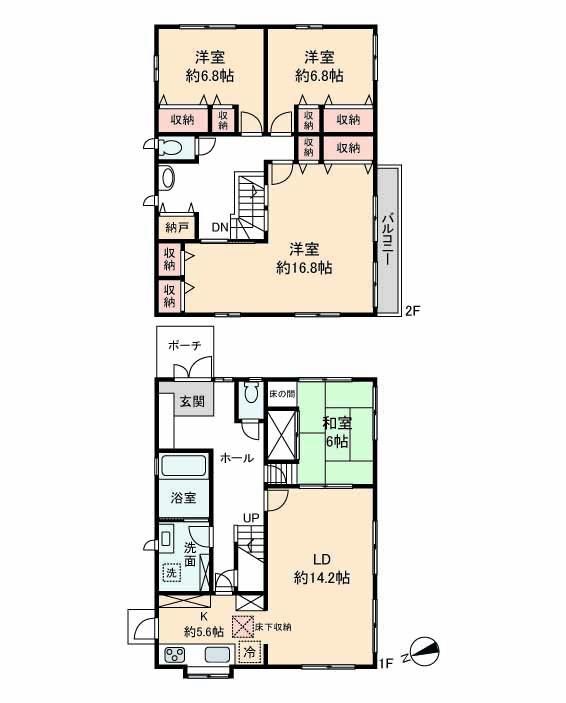 33 million yen, 4LDK, Land area 165 sq m , Building area 148.54 sq m
3300万円、4LDK、土地面積165m2、建物面積148.54m2
Livingリビング 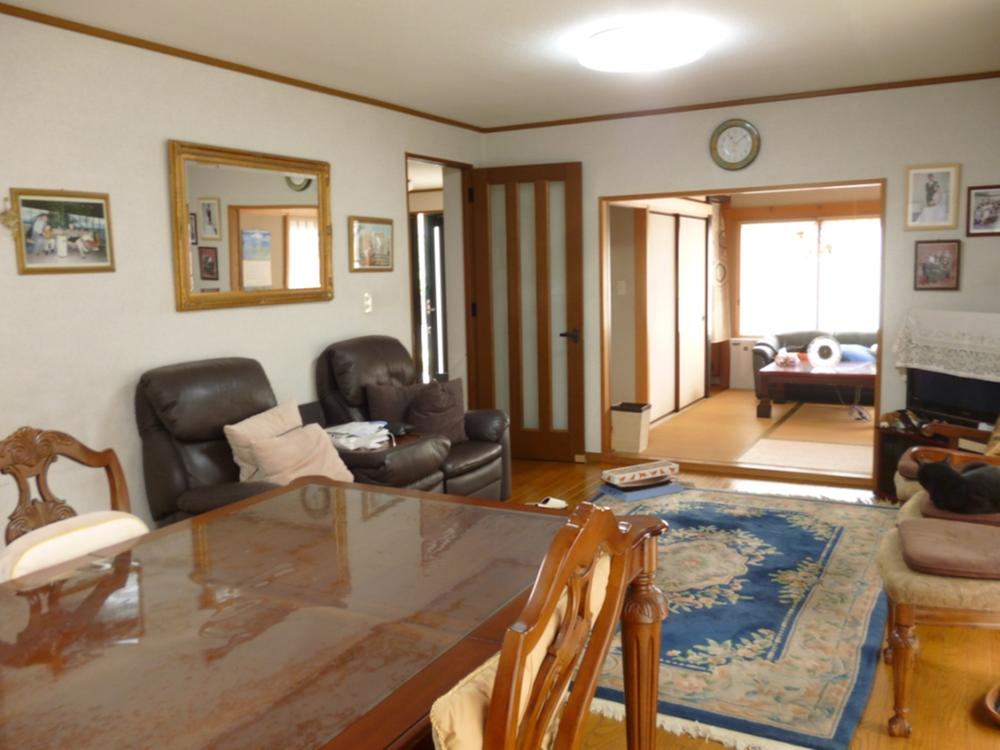 Tsuzukiai of LD and the Japanese-style room It will be a large space of about 20.2 Pledge and remove the sliding door
LDと和室の続き間 襖を外すと約20.2帖の大空間になります
Local appearance photo現地外観写真 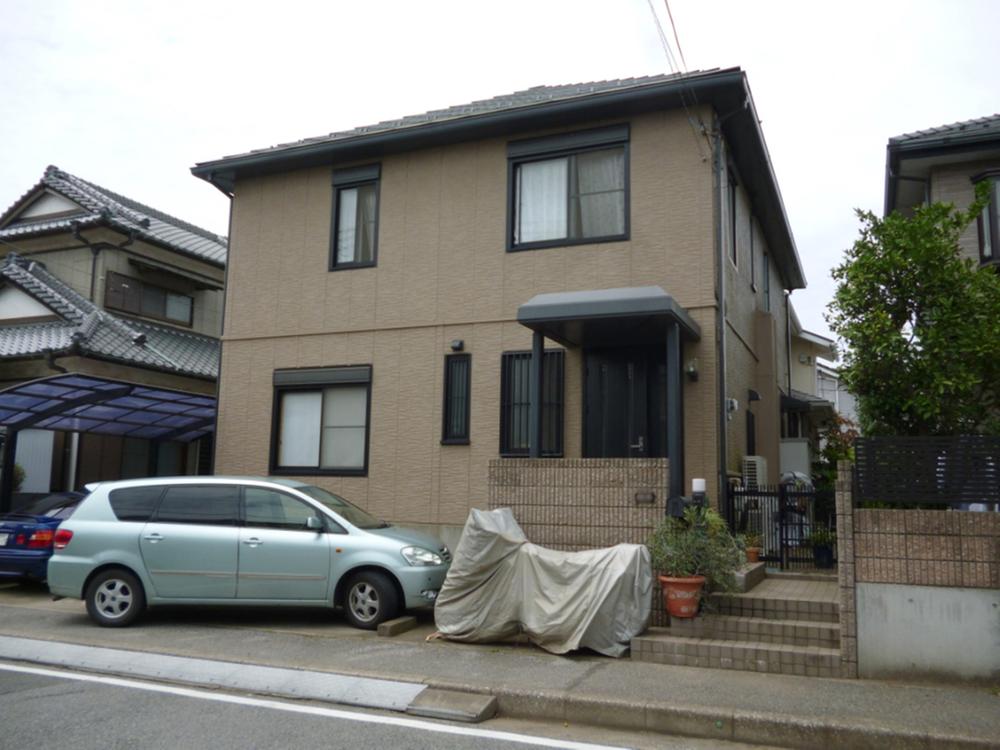 From the northeast side
北東側から
Livingリビング 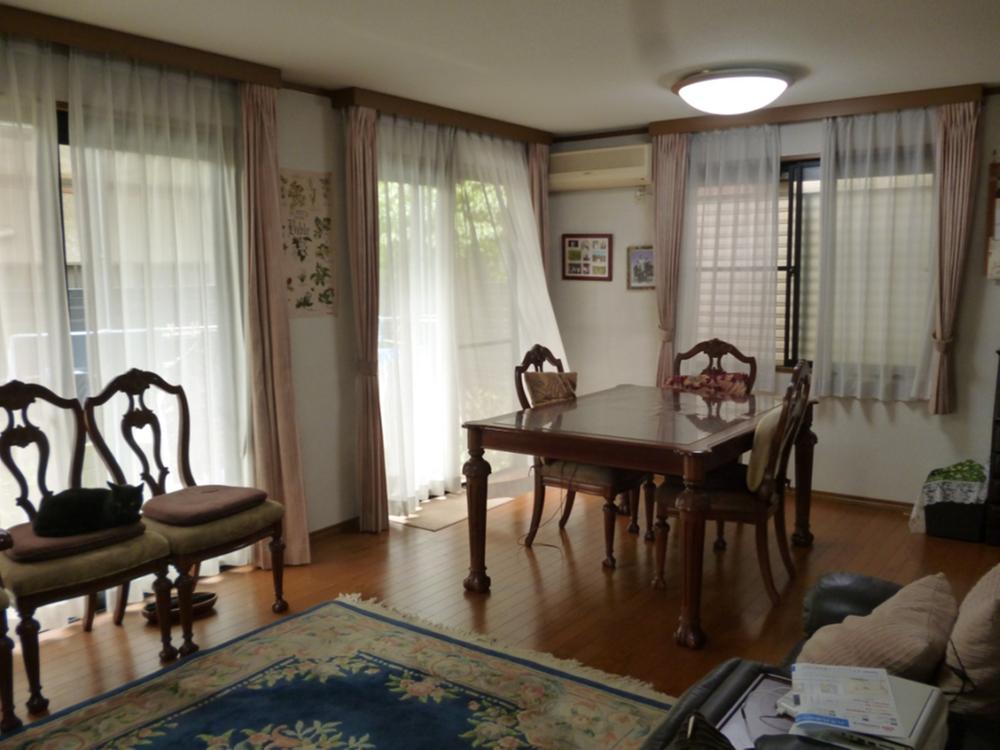 LDK about 19.8 Pledge Everyone your family is comfortable and welcoming spacious LDK
LDK約19.8帖 ご家族みんながゆったりくつろげる広々LDK
Bathroom浴室 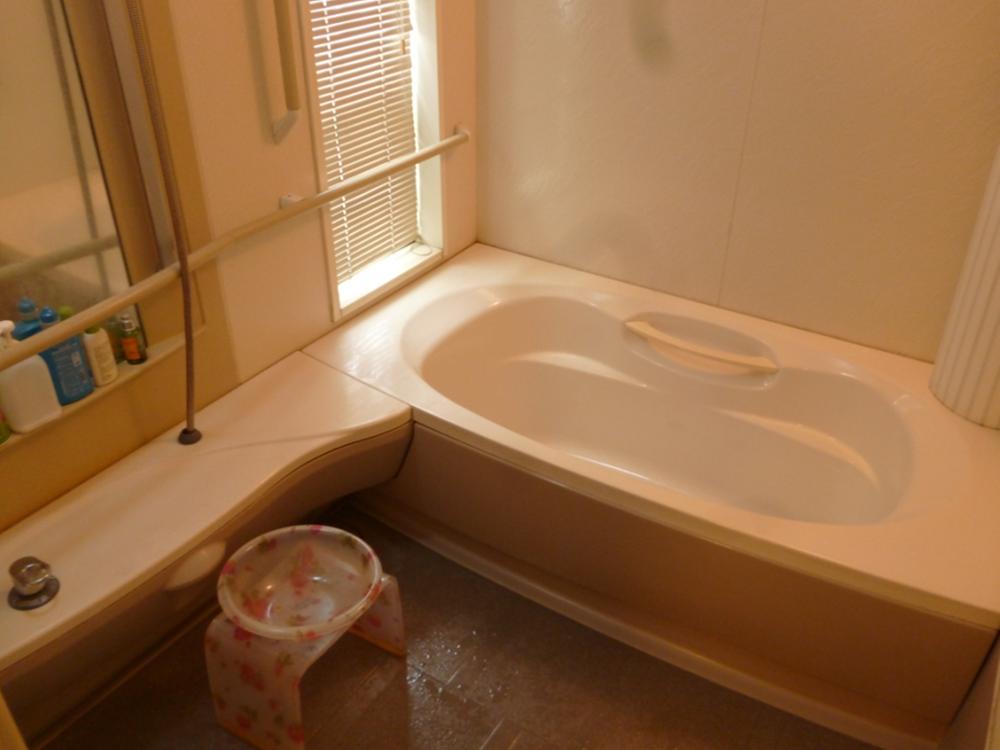 Relaxing bath time with 1.25 square meters of bathroom
1.25坪の浴室でゆったりバスタイム
Kitchenキッチン 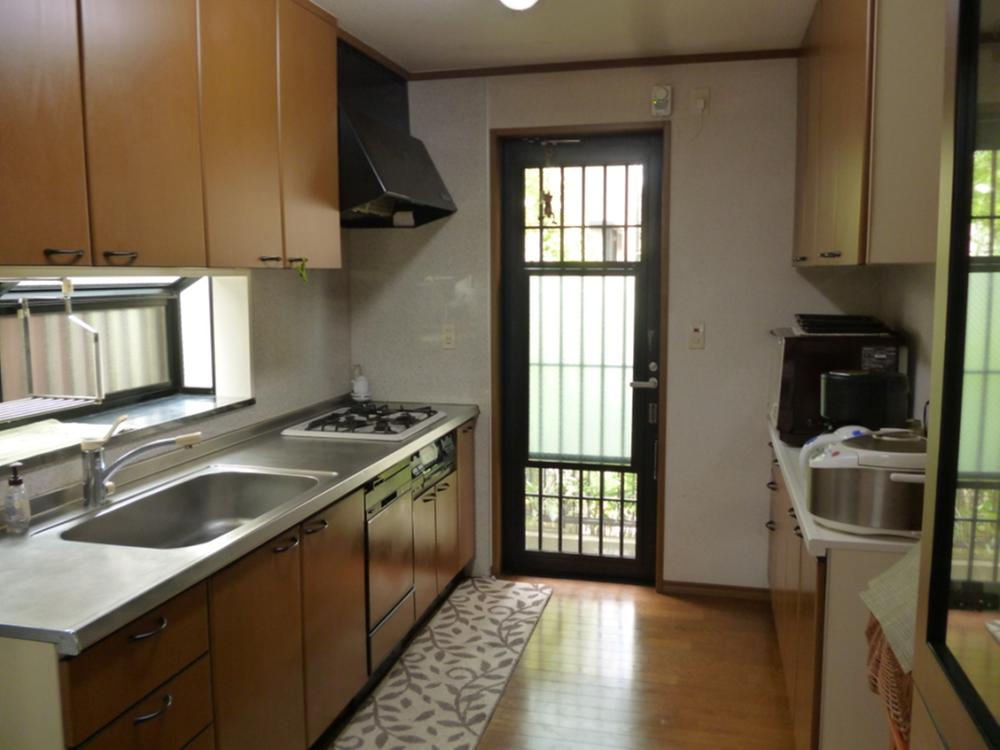 About 5.6 Pledge 2way kitchen
約5.6帖 2wayキッチンです
Non-living roomリビング以外の居室 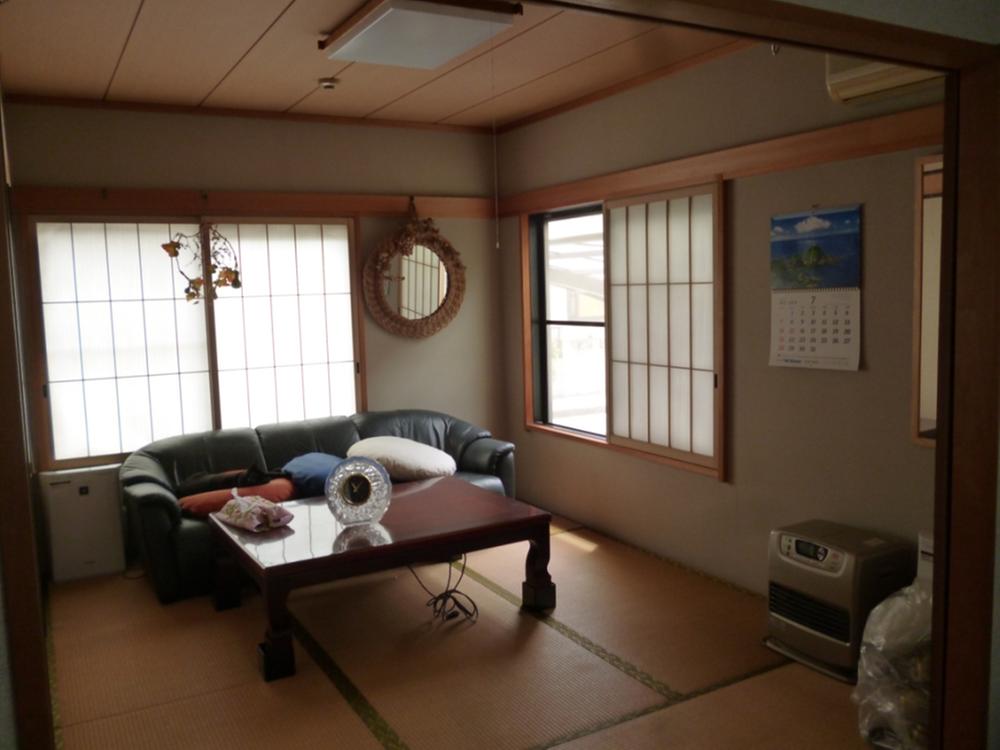 Japanese-style room About 6 Pledge
和室 約6帖
Entrance玄関 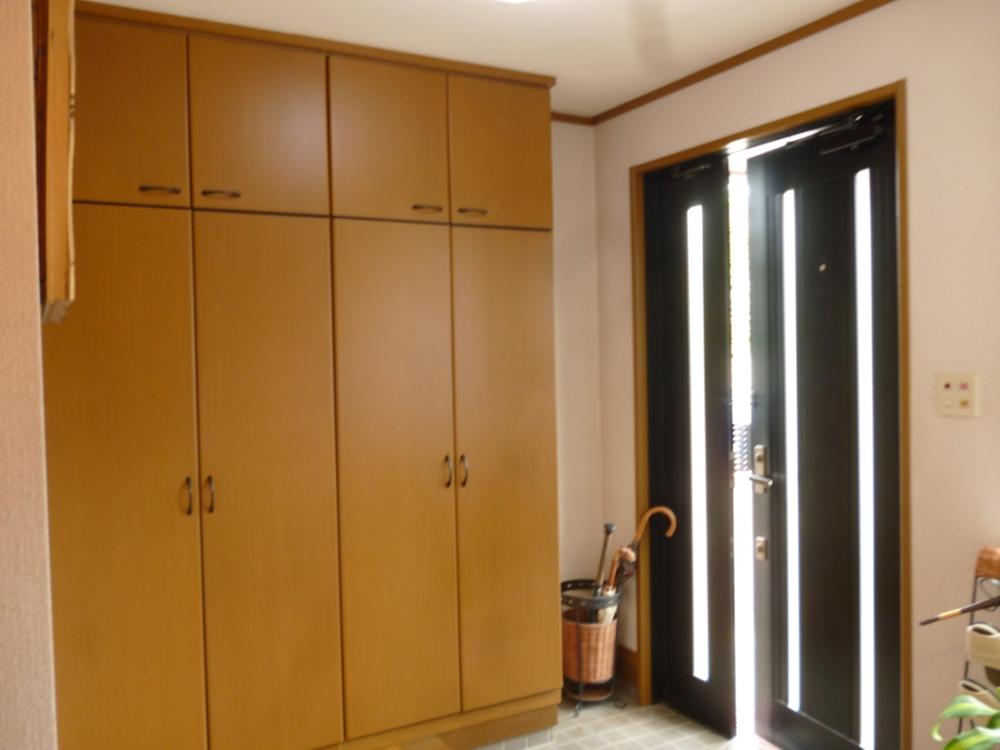 Entrance storage
玄関収納
Wash basin, toilet洗面台・洗面所 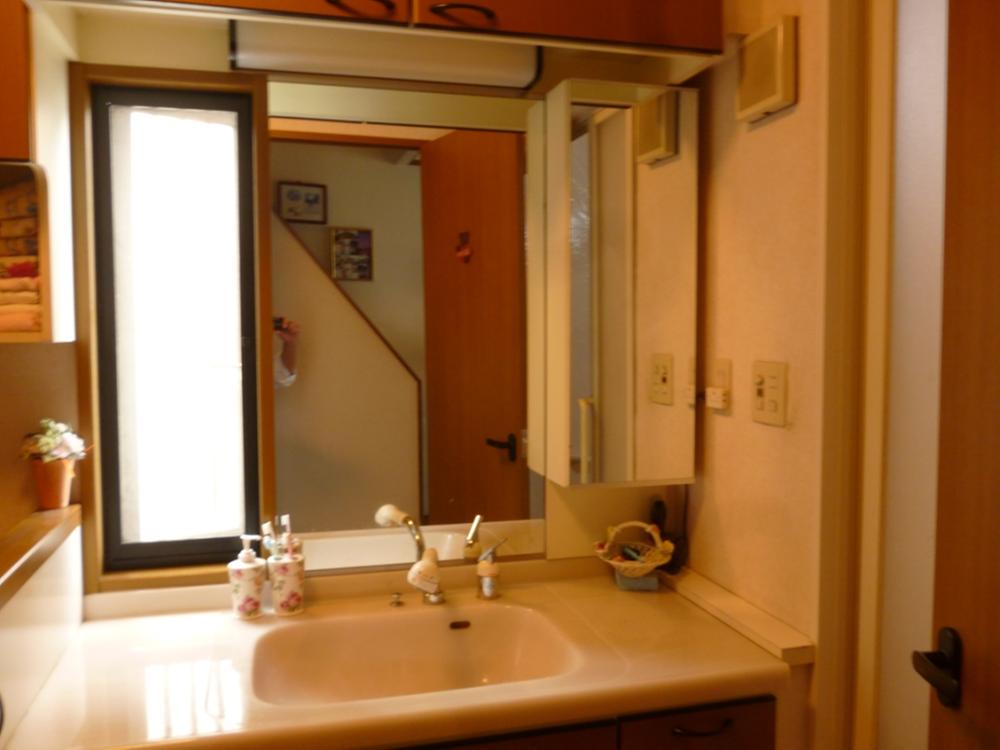 1F vanity
1F洗面化粧台
Receipt収納 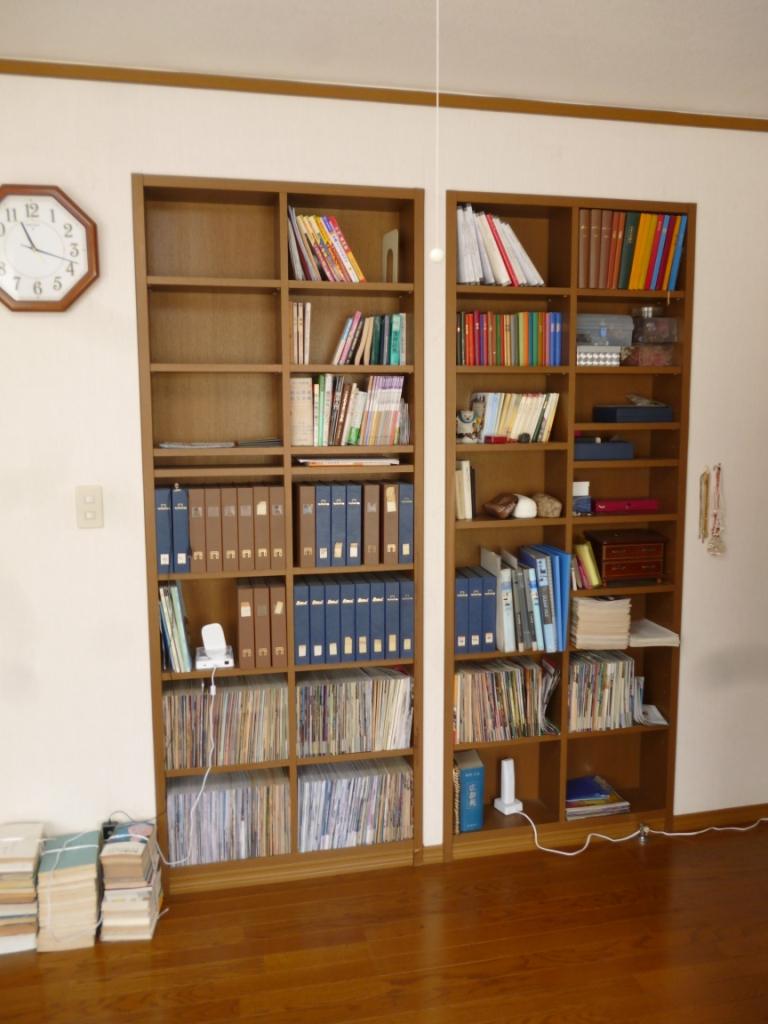 Wall storage (bookshelf)
壁収納(本棚)
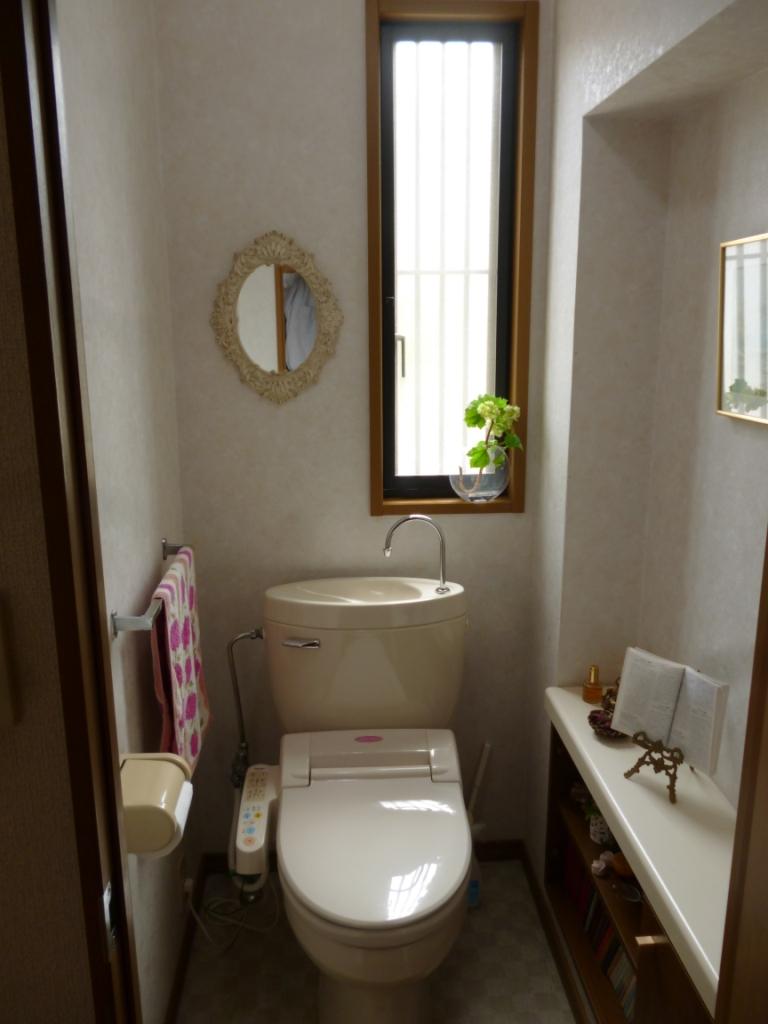 Toilet
トイレ
Local photos, including front road前面道路含む現地写真 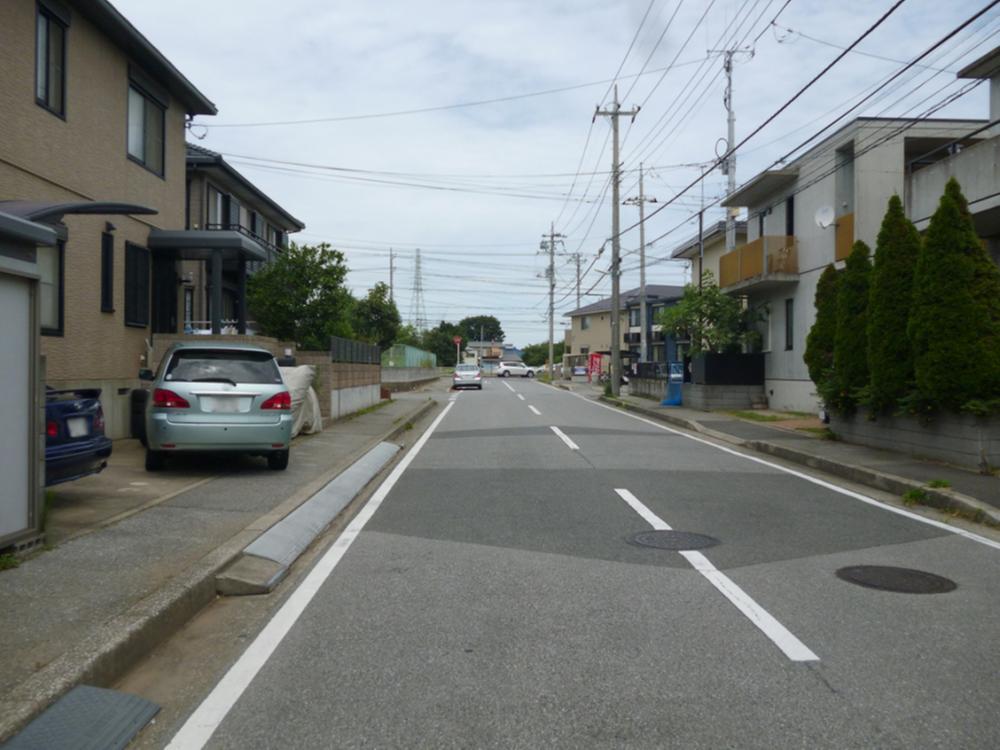 Public road width about 10m
公道幅員約10m
Convenience storeコンビニ 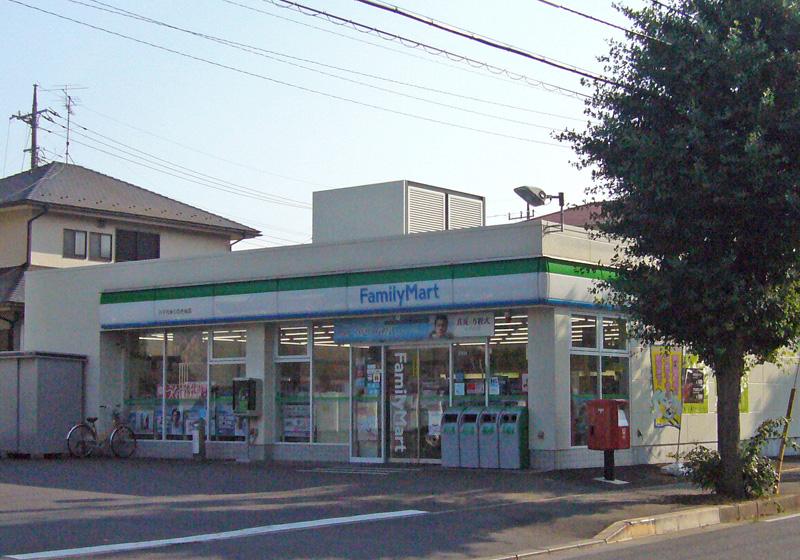 159m to FamilyMart Yachiyo Yurinokidai shop
ファミリーマート八千代ゆりのき台店まで159m
Otherその他 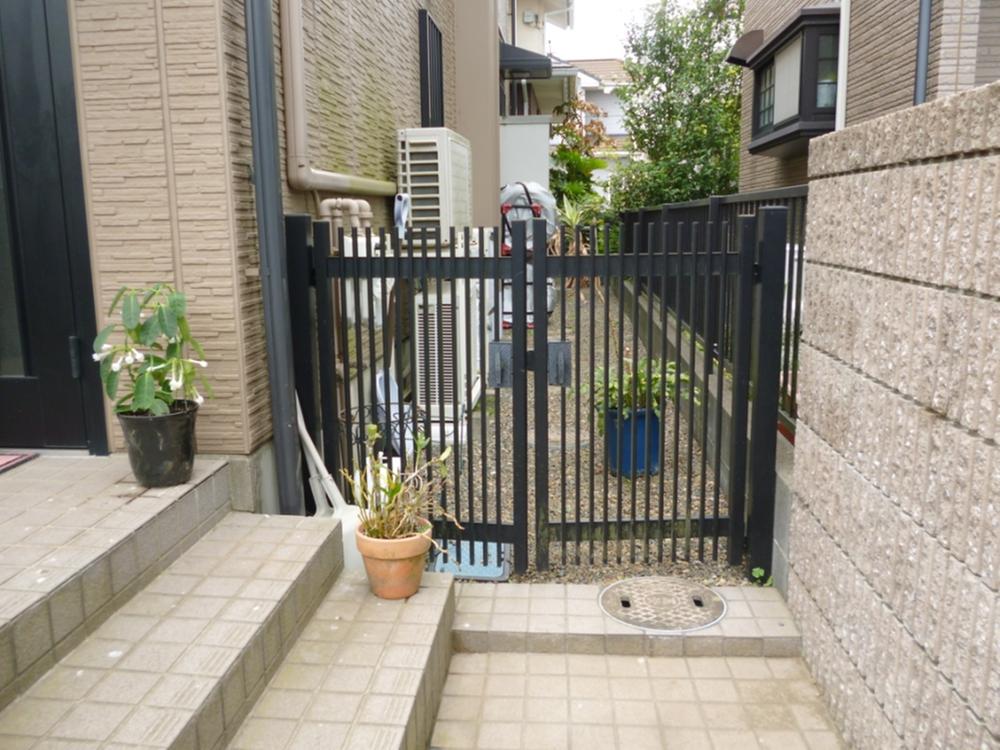 Building north
建物北側
Kitchenキッチン 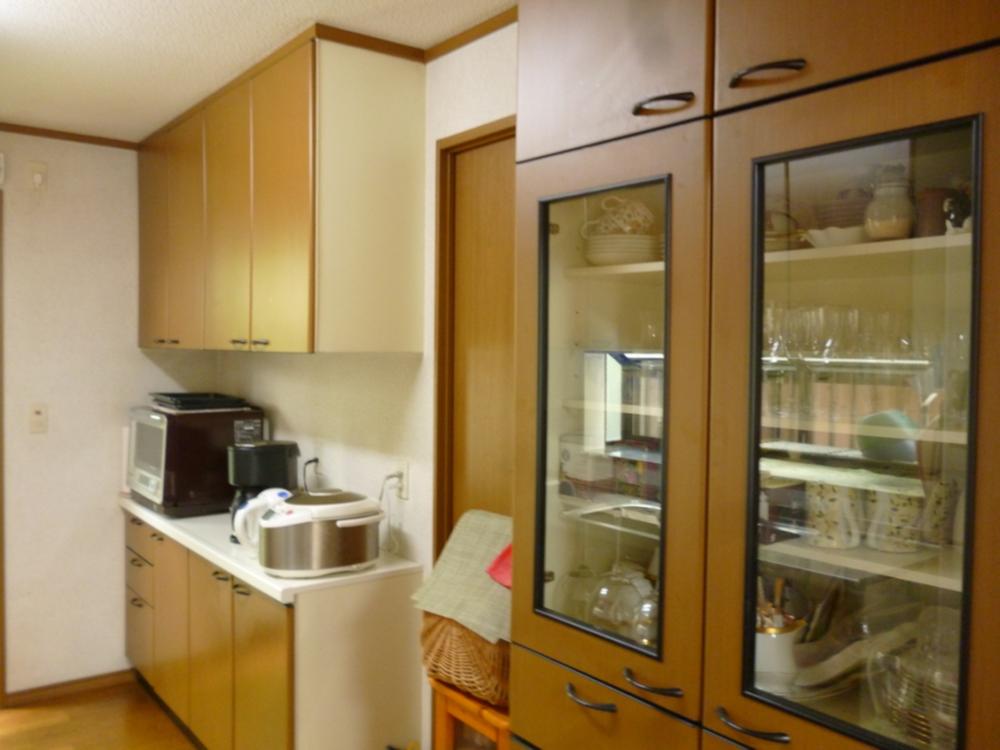 Cupboard
食器棚
Non-living roomリビング以外の居室 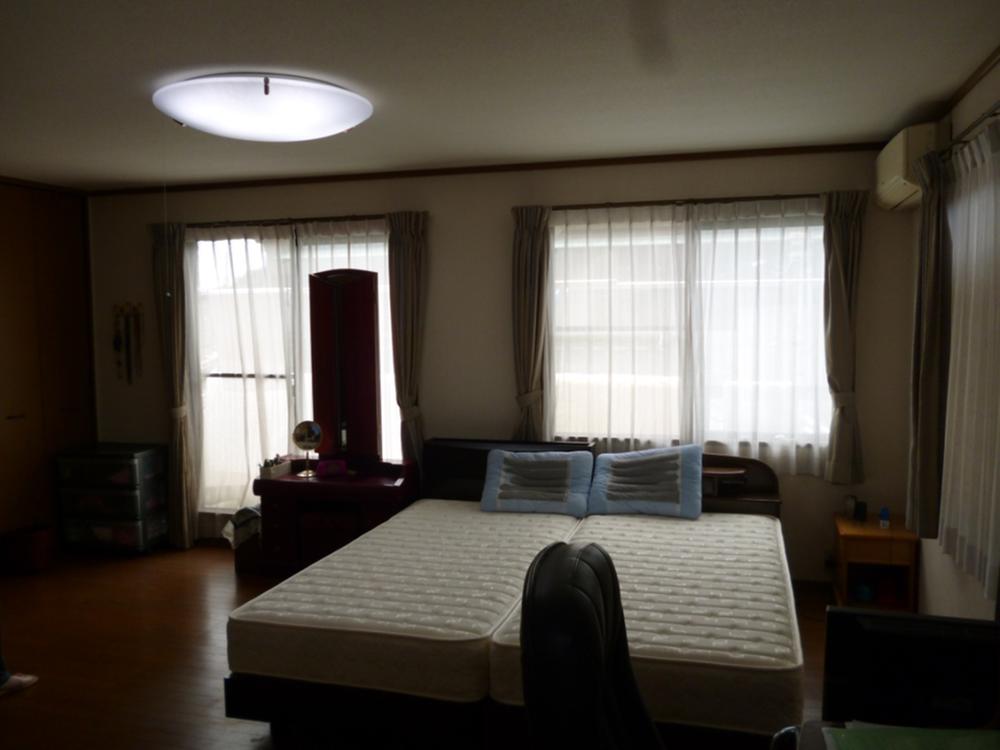 2F Master Bedroom About 16.8 Pledge
2F主寝室 約16.8帖
Entrance玄関 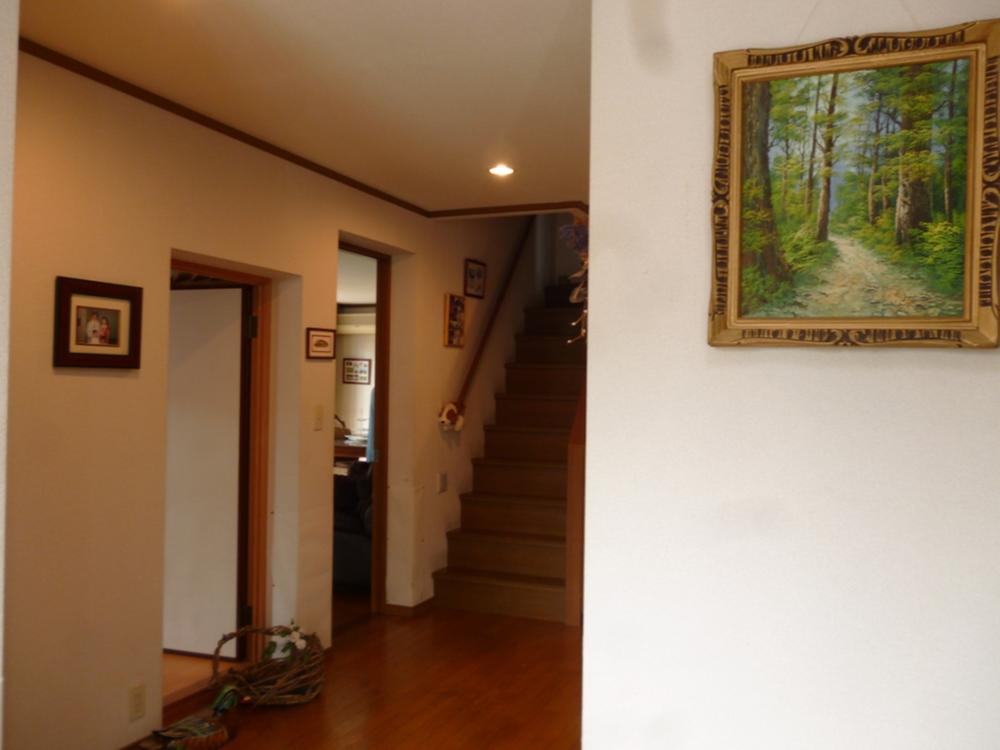 The spacious entrance hall is attractive!
広々とした玄関ホールが魅力です!
Wash basin, toilet洗面台・洗面所 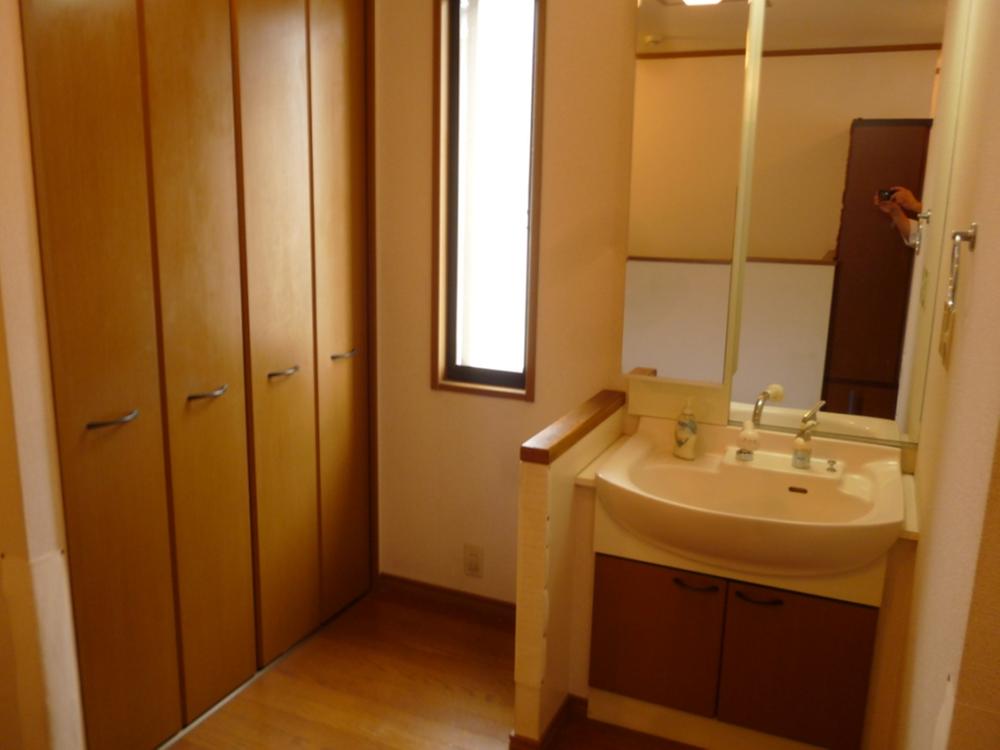 2F vanity
2F洗面化粧台
Receipt収納 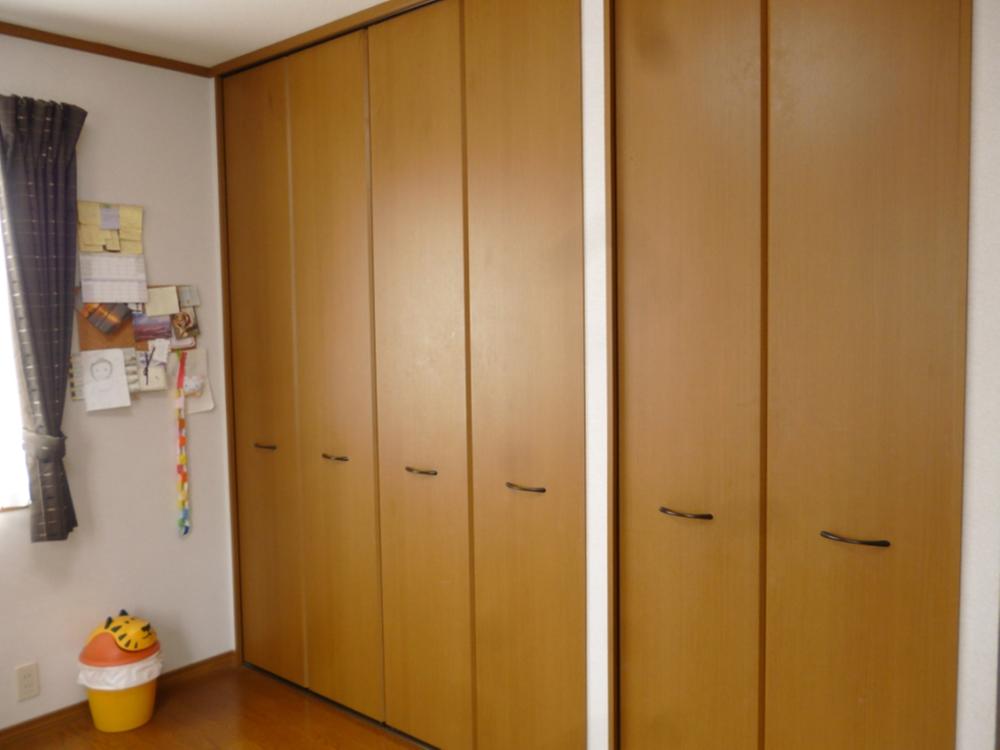 Western-style housing
洋室の収納
Supermarketスーパー 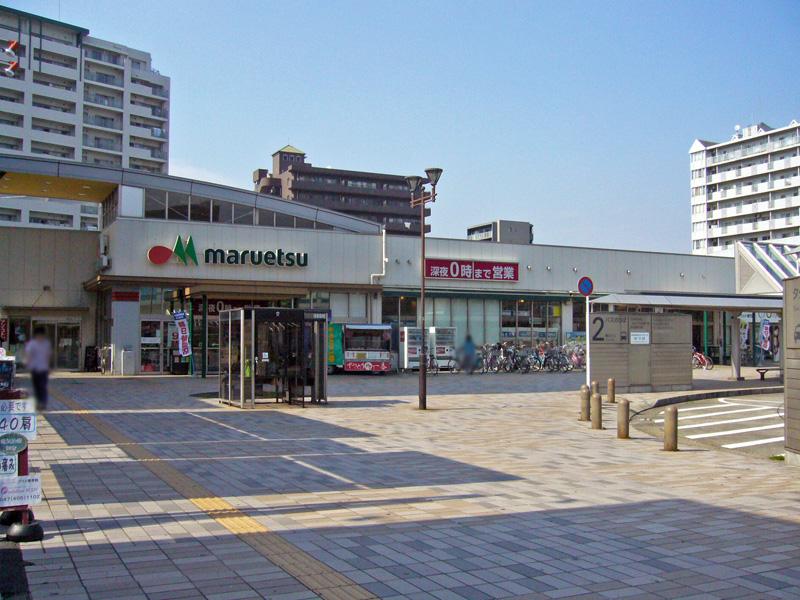 Maruetsu Yachiyo 1597m to the center front of the station shop
マルエツ八千代中央駅前店まで1597m
Local appearance photo現地外観写真 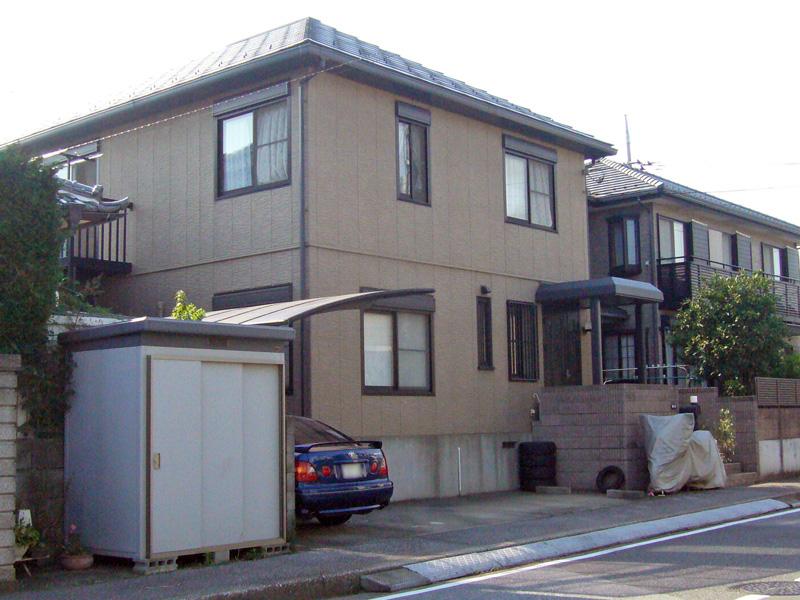 Our house was building a "live comfortably" concept. Please come by all means to watch this space.
我が家は「ゆったりと暮らす」をコンセプトに建築しました。是非この空間を見に来てください。
Location
|























