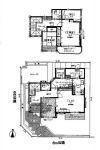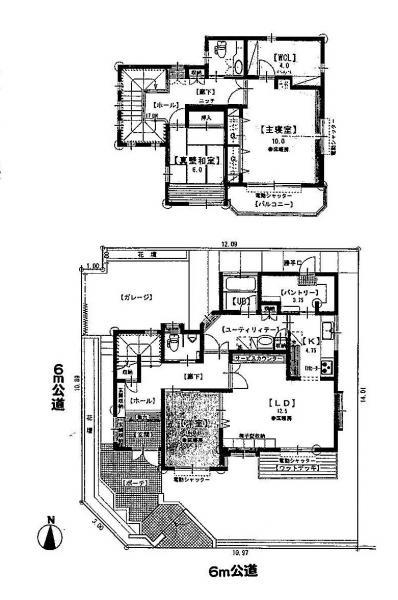1996March
52,500,000 yen, 3LDK, 133.17 sq m
Used Homes » Kanto » Chiba Prefecture » Yachiyo

| | Chiba Prefecture Yachiyo 千葉県八千代市 |
| AzumaYo high-speed rail, "Yachiyo Midorigaoka" walk 5 minutes 東葉高速鉄道「八千代緑が丘」歩5分 |
| 5 minutes of the location yet station i walk, Southwest corner lot. Fully equipped. 駅i徒歩5分の立地しかも、南西角地です。設備充実。 |
Features pickup 特徴ピックアップ | | Immediate Available / Facing south / System kitchen / Yang per good / Flat to the station / Siemens south road / A quiet residential area / LDK15 tatami mats or more / Around traffic fewer / Or more before road 6m / Corner lot / Japanese-style room / Toilet 2 places / Bathroom 1 tsubo or more / 2-story / South balcony / Zenshitsuminami direction / Warm water washing toilet seat / Underfloor Storage / The window in the bathroom / TV monitor interphone / Ventilation good / Walk-in closet / City gas / Maintained sidewalk / Flat terrain 即入居可 /南向き /システムキッチン /陽当り良好 /駅まで平坦 /南側道路面す /閑静な住宅地 /LDK15畳以上 /周辺交通量少なめ /前道6m以上 /角地 /和室 /トイレ2ヶ所 /浴室1坪以上 /2階建 /南面バルコニー /全室南向き /温水洗浄便座 /床下収納 /浴室に窓 /TVモニタ付インターホン /通風良好 /ウォークインクロゼット /都市ガス /整備された歩道 /平坦地 | Price 価格 | | 52,500,000 yen 5250万円 | Floor plan 間取り | | 3LDK 3LDK | Units sold 販売戸数 | | 1 units 1戸 | Total units 総戸数 | | 1 units 1戸 | Land area 土地面積 | | 180.16 sq m (registration) 180.16m2(登記) | Building area 建物面積 | | 133.17 sq m (registration) 133.17m2(登記) | Driveway burden-road 私道負担・道路 | | Nothing, Southwest 6m width 無、南西6m幅 | Completion date 完成時期(築年月) | | March 1996 1996年3月 | Address 住所 | | Chiba Yachiyo Midorigaoka 2 千葉県八千代市緑が丘2 | Traffic 交通 | | AzumaYo high-speed rail, "Yachiyo Midorigaoka" walk 5 minutes 東葉高速鉄道「八千代緑が丘」歩5分
| Contact お問い合せ先 | | TEL: 0800-603-0397 [Toll free] mobile phone ・ Also available from PHS
Caller ID is not notified
Please contact the "saw SUUMO (Sumo)"
If it does not lead, If the real estate company TEL:0800-603-0397【通話料無料】携帯電話・PHSからもご利用いただけます
発信者番号は通知されません
「SUUMO(スーモ)を見た」と問い合わせください
つながらない方、不動産会社の方は
| Building coverage, floor area ratio 建ぺい率・容積率 | | Fifty percent ・ Hundred percent 50%・100% | Time residents 入居時期 | | Immediate available 即入居可 | Land of the right form 土地の権利形態 | | Ownership 所有権 | Structure and method of construction 構造・工法 | | Wooden 2-story 木造2階建 | Use district 用途地域 | | One low-rise 1種低層 | Overview and notices その他概要・特記事項 | | Facilities: Public Water Supply, This sewage, City gas, Parking: Garage 設備:公営水道、本下水、都市ガス、駐車場:車庫 | Company profile 会社概要 | | <Mediation> Minister of Land, Infrastructure and Transport (11) No. 001961 (the company), Chiba Prefecture Building Lots and Buildings Transaction Business Association (Corporation) metropolitan area real estate Fair Trade Council member Tokai housing (Ltd.) Usui (thin) branch Yubinbango285-0837 Sakura, Chiba Prefecture Ojidai 1-27-19 <仲介>国土交通大臣(11)第001961号(社)千葉県宅地建物取引業協会会員 (公社)首都圏不動産公正取引協議会加盟東海住宅(株)臼井(うすい)支店〒285-0837 千葉県佐倉市王子台1-27-19 |
Floor plan間取り図  52,500,000 yen, 3LDK, Land area 180.16 sq m , Building area 133.17 sq m
5250万円、3LDK、土地面積180.16m2、建物面積133.17m2
Location
|

