Used Homes » Kanto » Chiba Prefecture » Yachiyo
 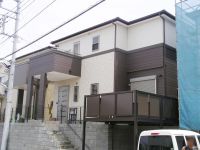
| | Chiba Prefecture Yachiyo 千葉県八千代市 |
| AzumaYo high-speed rail "AzumaYo Katsutadai" walk 26 minutes 東葉高速鉄道「東葉勝田台」歩26分 |
| Built three years of custom home. It is the room very clean your. It has been cleaned. IH cooking heater. With lighting equipment. 築3年の注文住宅。室内大変綺麗にお使いです。クリーニング済み。IHクッキングヒーター。照明器具付。 |
| Parking two Allowed, Immediate Available, 2 along the line more accessible, LDK18 tatami mats or more, System kitchen, Bathroom Dryer, A quiet residential area, Around traffic fewer, Or more before road 6m, Shaping land, Washbasin with shower, Face-to-face kitchen, Barrier-free, Toilet 2 places, Bathroom 1 tsubo or more, 2-story, 2 or more sides balcony, South balcony, Warm water washing toilet seat, Underfloor Storage, TV monitor interphone, City gas, Storeroom, Development subdivision in 駐車2台可、即入居可、2沿線以上利用可、LDK18畳以上、システムキッチン、浴室乾燥機、閑静な住宅地、周辺交通量少なめ、前道6m以上、整形地、シャワー付洗面台、対面式キッチン、バリアフリー、トイレ2ヶ所、浴室1坪以上、2階建、2面以上バルコニー、南面バルコニー、温水洗浄便座、床下収納、TVモニタ付インターホン、都市ガス、納戸、開発分譲地内 |
Features pickup 特徴ピックアップ | | Parking two Allowed / Immediate Available / 2 along the line more accessible / LDK18 tatami mats or more / System kitchen / Bathroom Dryer / A quiet residential area / Around traffic fewer / Or more before road 6m / Shaping land / Washbasin with shower / Face-to-face kitchen / Barrier-free / Toilet 2 places / Bathroom 1 tsubo or more / 2-story / 2 or more sides balcony / South balcony / Warm water washing toilet seat / Underfloor Storage / TV monitor interphone / City gas / Storeroom / Development subdivision in 駐車2台可 /即入居可 /2沿線以上利用可 /LDK18畳以上 /システムキッチン /浴室乾燥機 /閑静な住宅地 /周辺交通量少なめ /前道6m以上 /整形地 /シャワー付洗面台 /対面式キッチン /バリアフリー /トイレ2ヶ所 /浴室1坪以上 /2階建 /2面以上バルコニー /南面バルコニー /温水洗浄便座 /床下収納 /TVモニタ付インターホン /都市ガス /納戸 /開発分譲地内 | Price 価格 | | 19,800,000 yen 1980万円 | Floor plan 間取り | | 3LDK + S (storeroom) 3LDK+S(納戸) | Units sold 販売戸数 | | 1 units 1戸 | Total units 総戸数 | | 1 units 1戸 | Land area 土地面積 | | 133.96 sq m (40.52 square meters) 133.96m2(40.52坪) | Building area 建物面積 | | 107.1 sq m (32.39 tsubo) (Registration) 107.1m2(32.39坪)(登記) | Driveway burden-road 私道負担・道路 | | Nothing, North 6m width 無、北6m幅 | Completion date 完成時期(築年月) | | July 2010 2010年7月 | Address 住所 | | Chiba Prefecture Yachiyo Kamikoya 1312 No. 18 千葉県八千代市上高野1312番18 | Traffic 交通 | | AzumaYo high-speed rail "AzumaYo Katsutadai" walk 26 minutes
AzumaYo high-speed rail "AzumaYo Katsutadai" 10 minutes Daishimae step 8 minutes by bus
Keisei Main Line "Shizu" walk 22 minutes 東葉高速鉄道「東葉勝田台」歩26分
東葉高速鉄道「東葉勝田台」バス10分大師前歩8分
京成本線「志津」歩22分
| Related links 関連リンク | | [Related Sites of this company] 【この会社の関連サイト】 | Person in charge 担当者より | | Rep Goto Imperial High 担当者後藤 皇高 | Contact お問い合せ先 | | TEL: 0800-602-6341 [Toll free] mobile phone ・ Also available from PHS
Caller ID is not notified
Please contact the "saw SUUMO (Sumo)"
If it does not lead, If the real estate company TEL:0800-602-6341【通話料無料】携帯電話・PHSからもご利用いただけます
発信者番号は通知されません
「SUUMO(スーモ)を見た」と問い合わせください
つながらない方、不動産会社の方は
| Building coverage, floor area ratio 建ぺい率・容積率 | | Fifty percent ・ Hundred percent 50%・100% | Time residents 入居時期 | | Immediate available 即入居可 | Land of the right form 土地の権利形態 | | Ownership 所有権 | Structure and method of construction 構造・工法 | | Wooden 2-story (framing method) 木造2階建(軸組工法) | Use district 用途地域 | | One low-rise 1種低層 | Overview and notices その他概要・特記事項 | | Contact: Goto Imperial High, Facilities: Public Water Supply, This sewage, City gas, Parking: Car Port 担当者:後藤 皇高、設備:公営水道、本下水、都市ガス、駐車場:カーポート | Company profile 会社概要 | | <Mediation> Governor of Chiba Prefecture (1) No. 016263 (Ltd.) Area One Yubinbango264-0025 Chiba Wakaba-ku, Tsuga 5-25-3 <仲介>千葉県知事(1)第016263号(株)エリアワン〒264-0025 千葉県千葉市若葉区都賀5-25-3 |
Floor plan間取り図 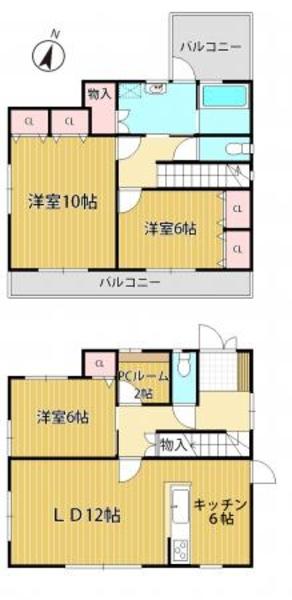 19,800,000 yen, 3LDK + S (storeroom), Land area 133.96 sq m , Building area 107.1 sq m 3SLDK with PC Room
1980万円、3LDK+S(納戸)、土地面積133.96m2、建物面積107.1m2 PCルーム付3SLDK
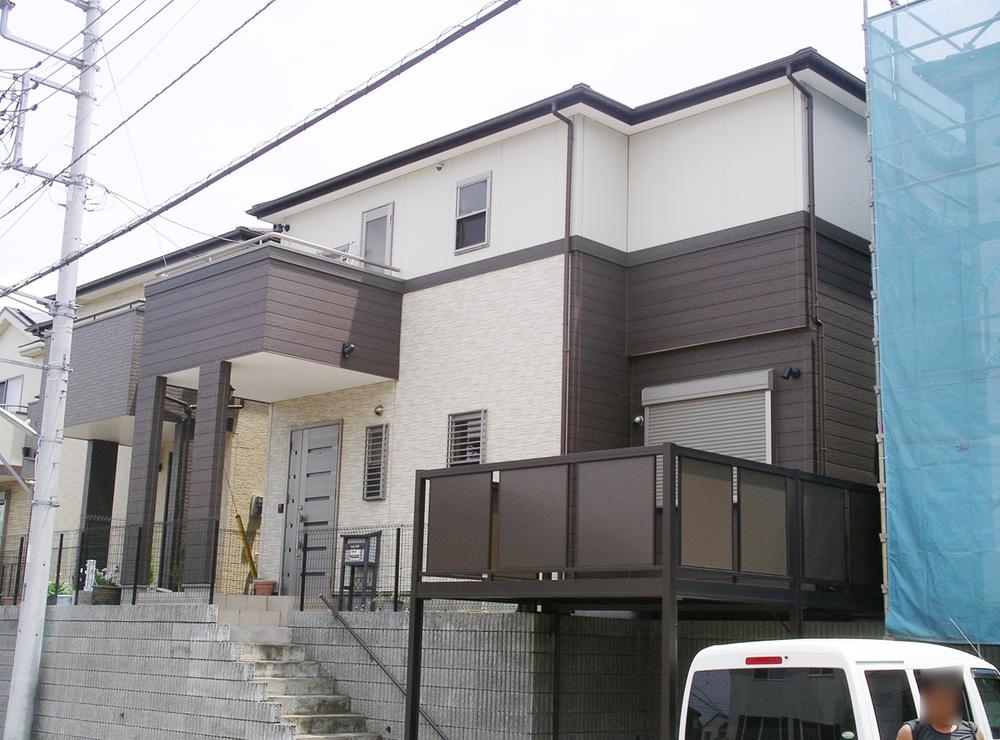 Local appearance photo
現地外観写真
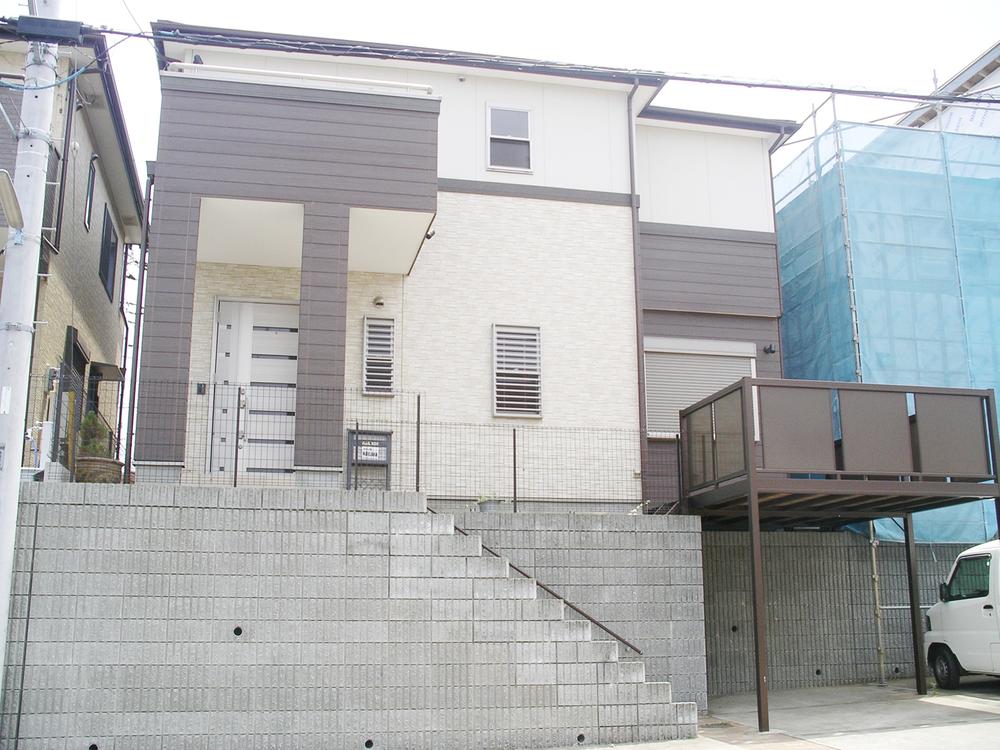 Local appearance photo
現地外観写真
Livingリビング 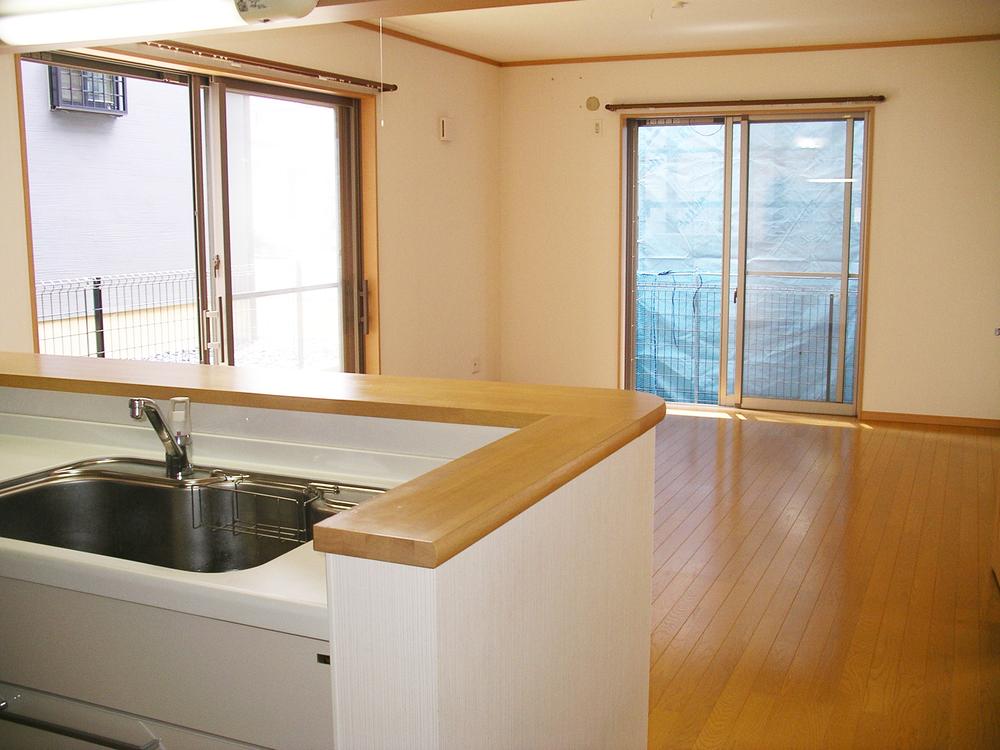 Living room seen from the kitchen
キッチンから見たリビング
Bathroom浴室 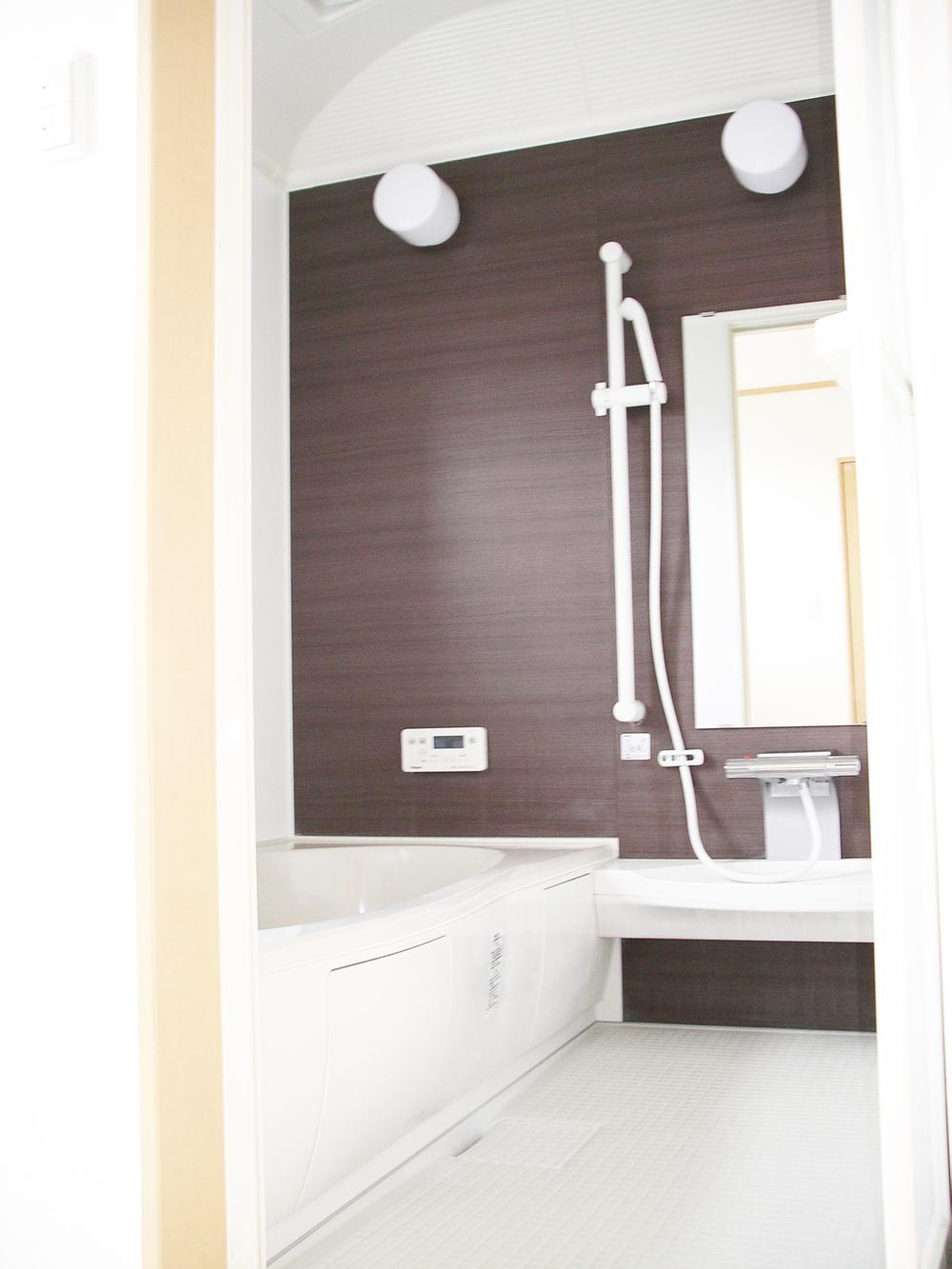 unit bus
ユニットバス
Kitchenキッチン 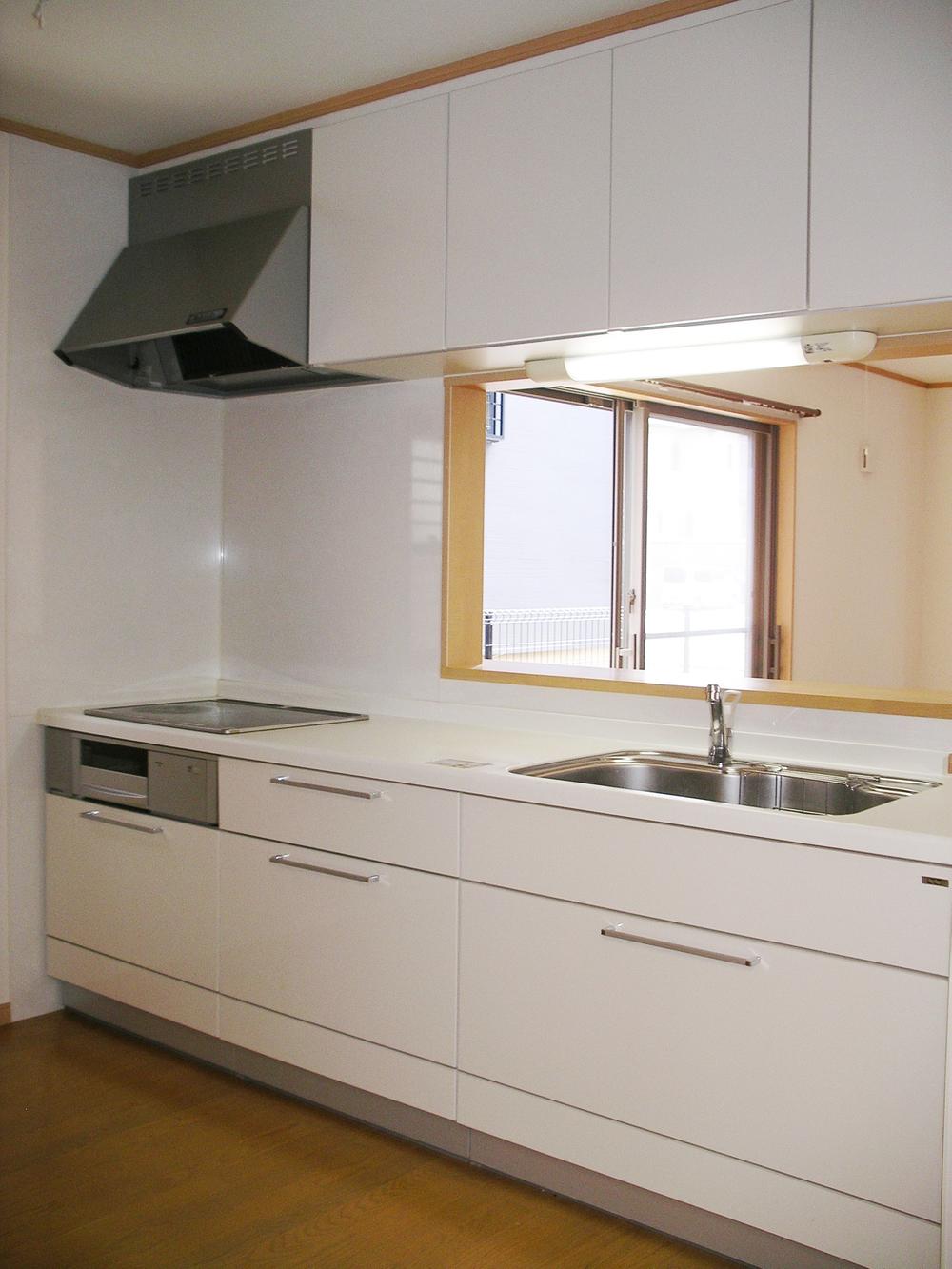 Counter Kitchen
カウンターキッチン
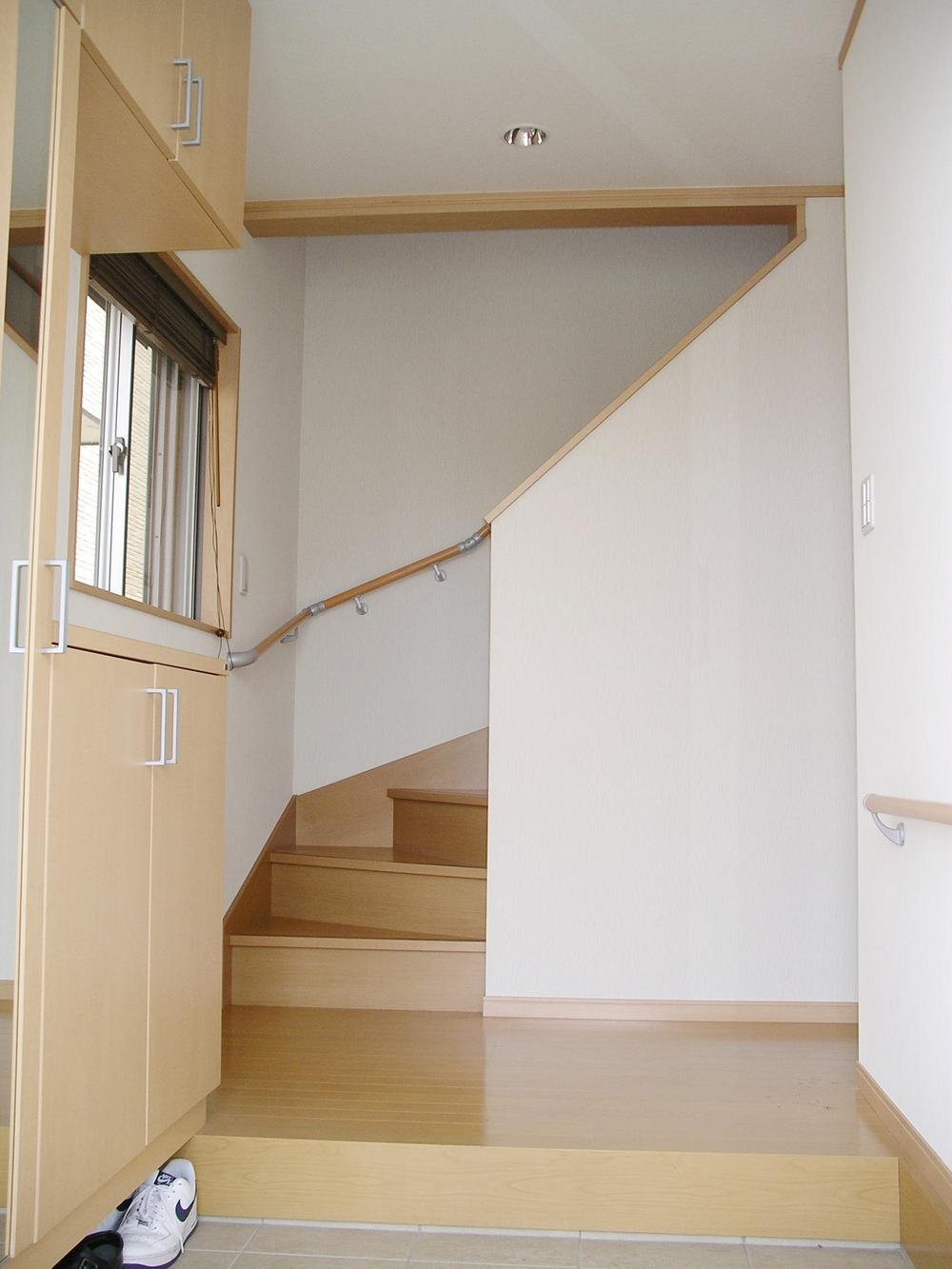 Entrance
玄関
Wash basin, toilet洗面台・洗面所 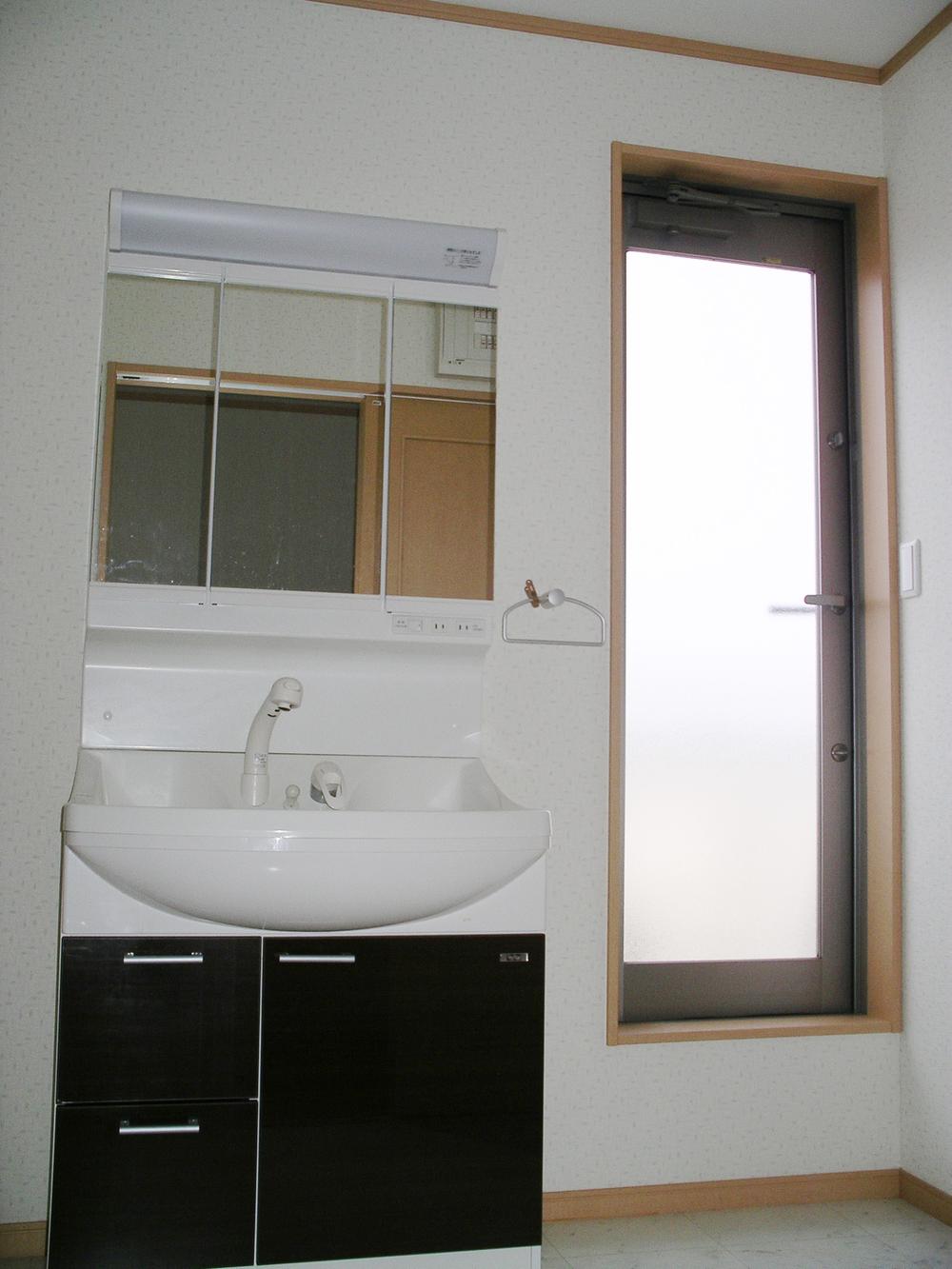 2F washroom ・ Balcony back door
2F洗面所・バルコニー勝手口
Receipt収納 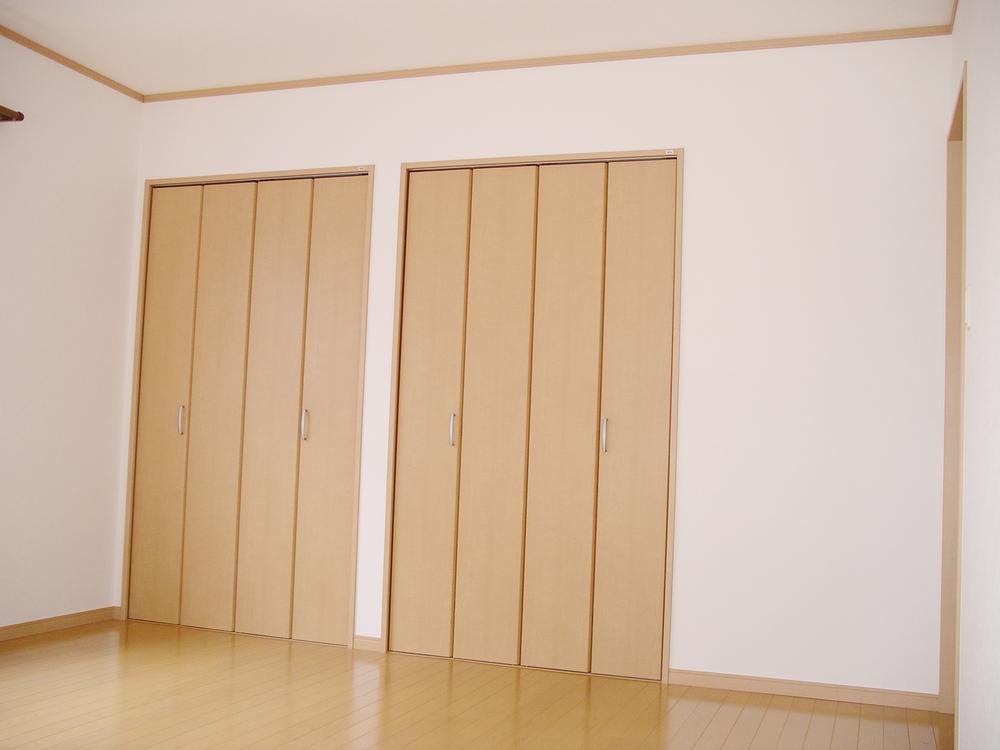 closet
クローゼット
Toiletトイレ 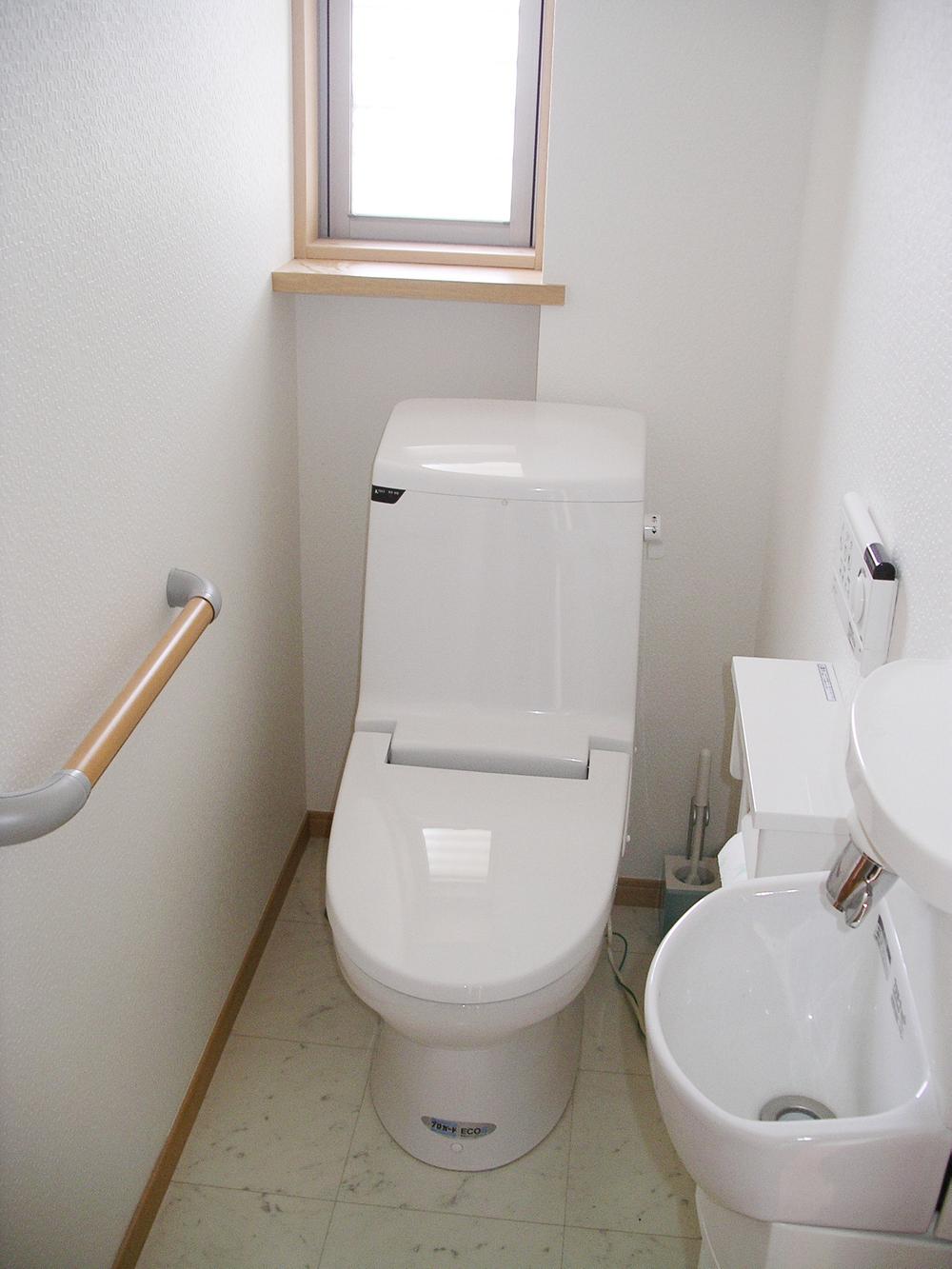 1F toilet
1Fトイレ
Other Equipmentその他設備 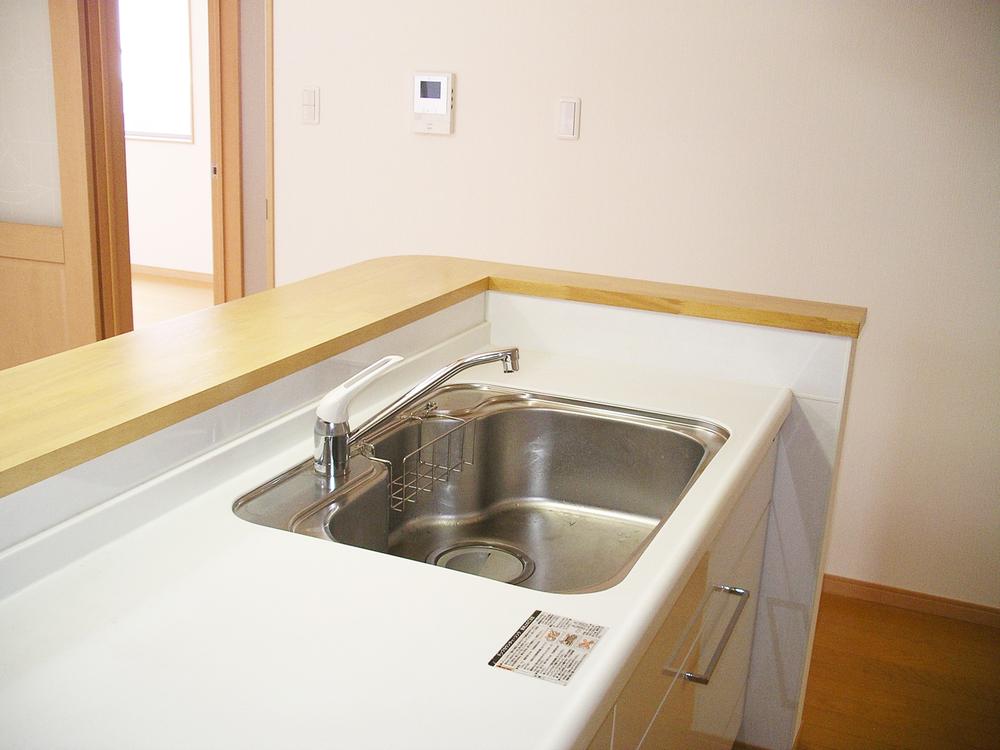 Kitchen sink
キッチンシンク
Local photos, including front road前面道路含む現地写真 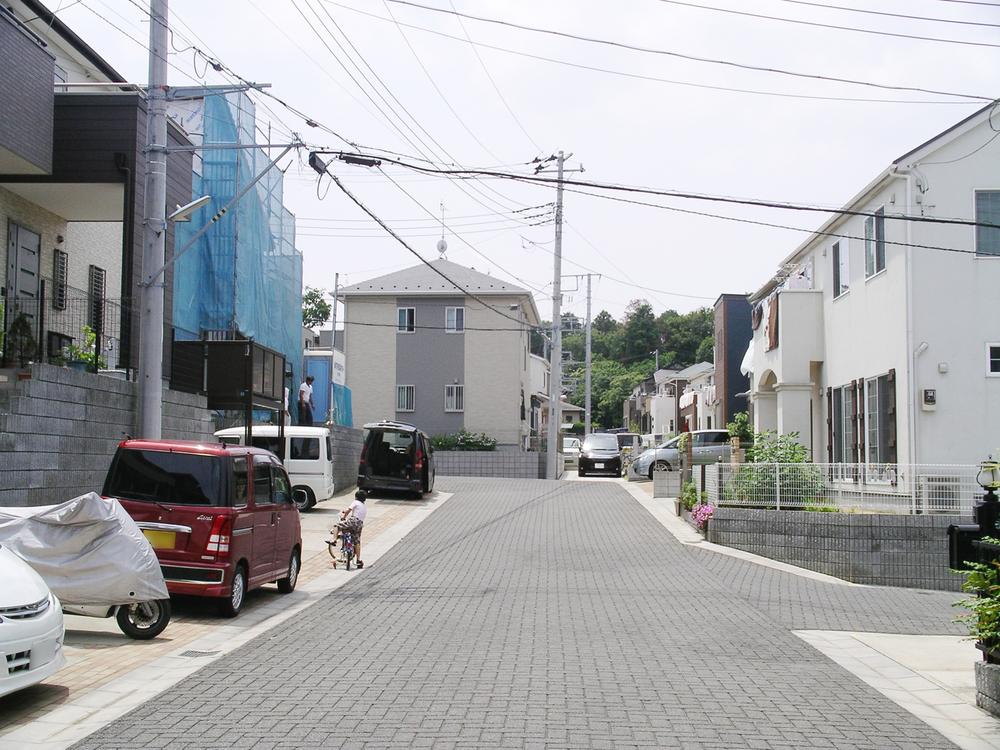 Frontal road
前面道路
Other introspectionその他内観 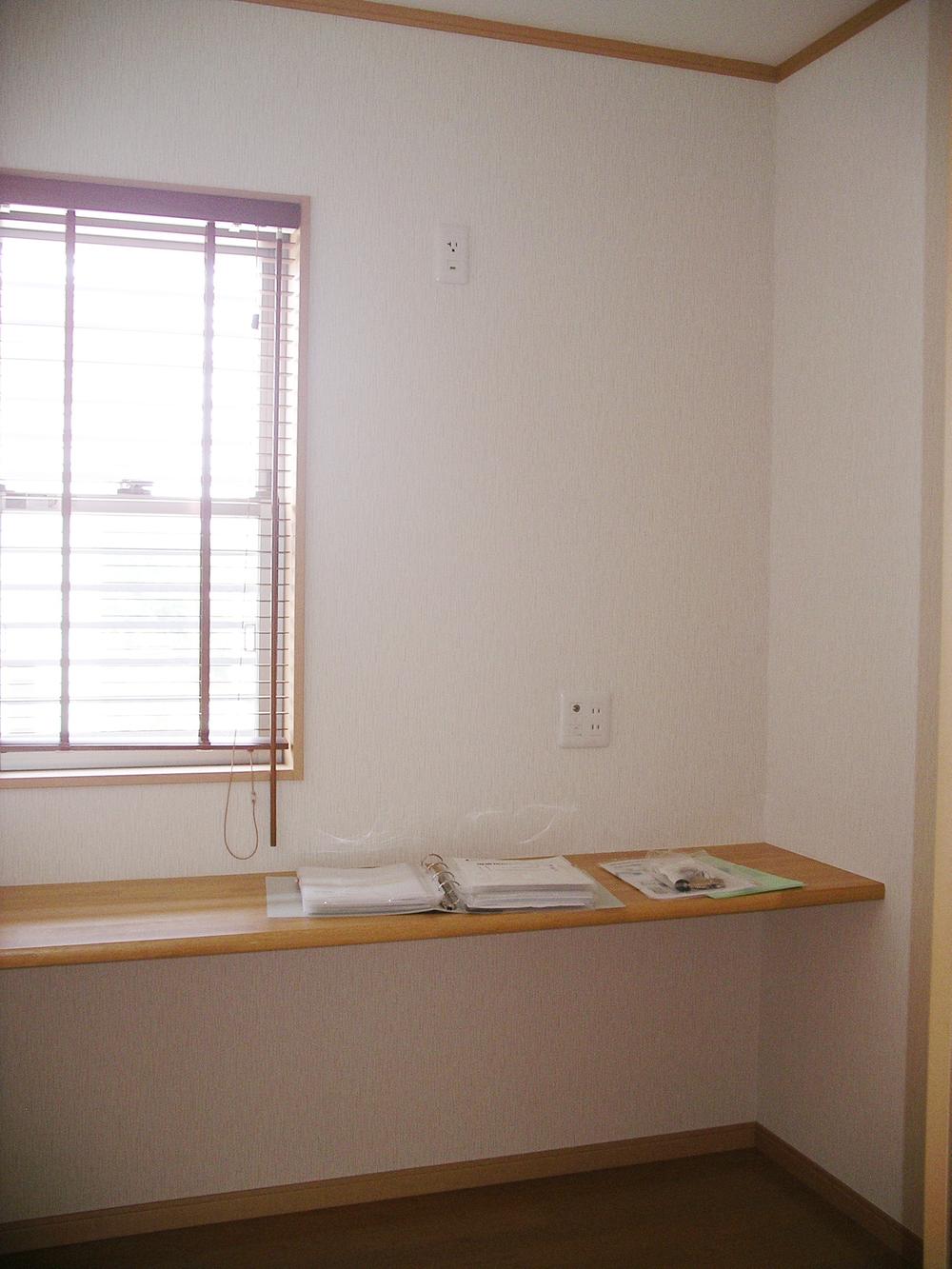 1F ・ PC Room 2 Pledge
1F・PCルーム2帖
View photos from the dwelling unit住戸からの眺望写真 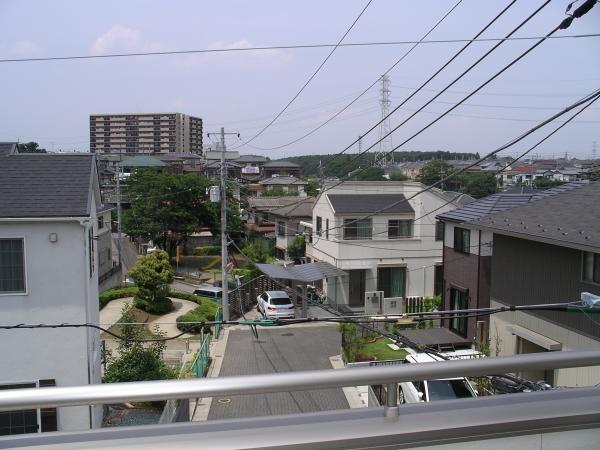 View from the north balcony
北側バルコニーからの眺望
Otherその他 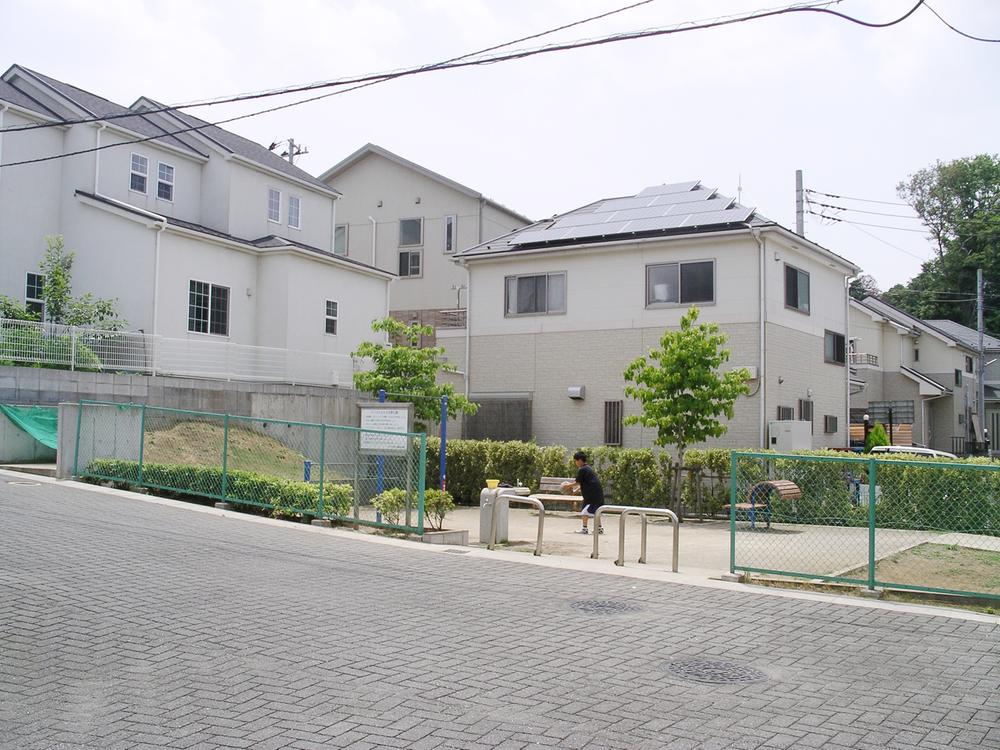 Park of the adjacent
隣接の公園
Kitchenキッチン 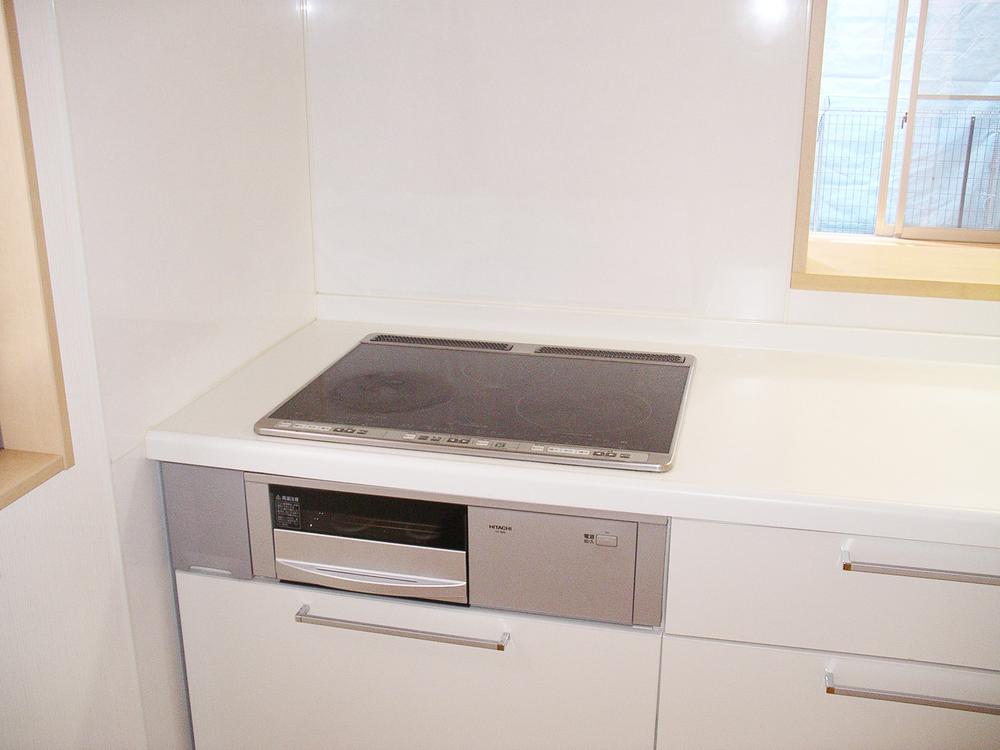 IH kitchen
IHキッチン
Entrance玄関 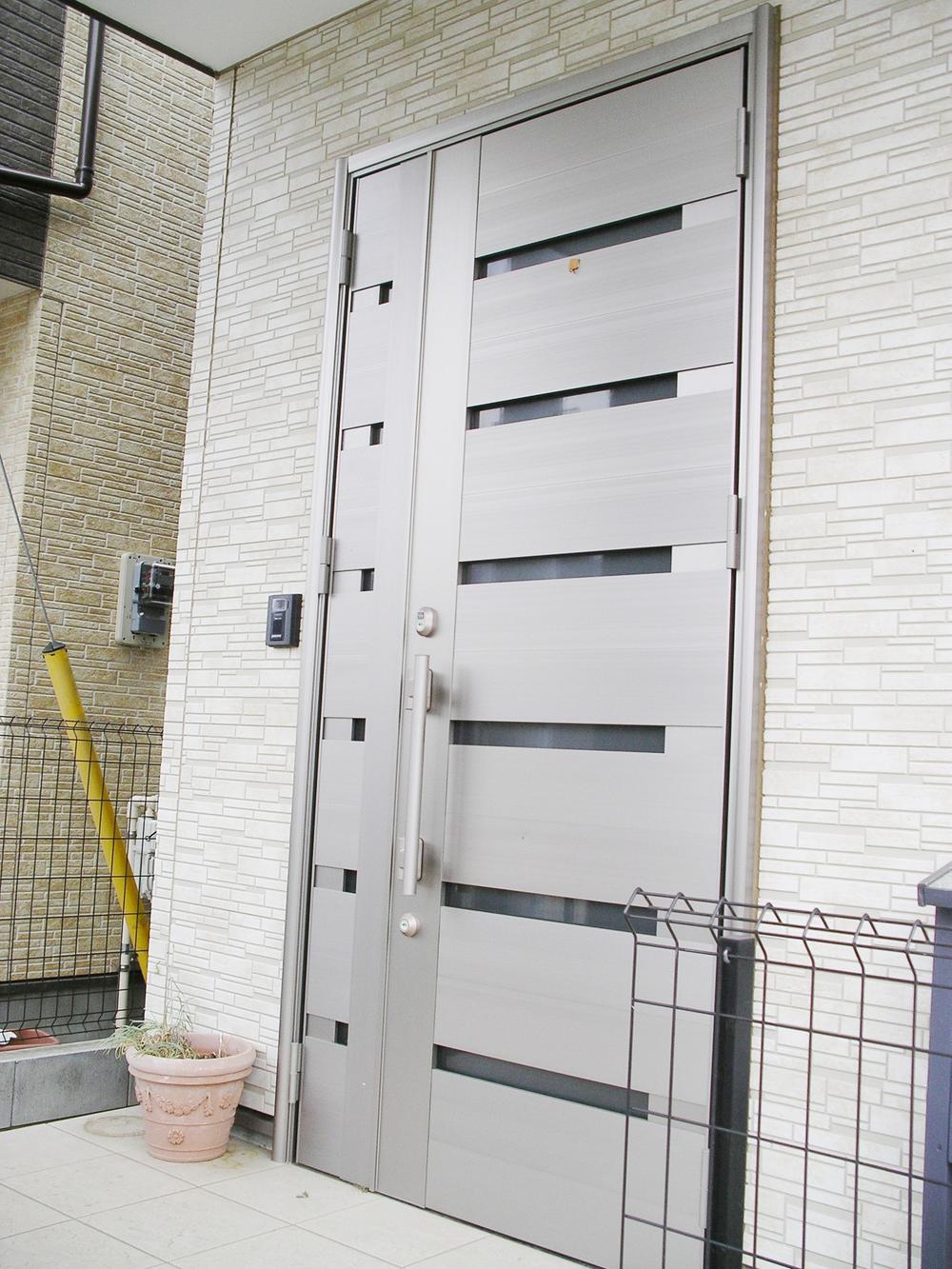 Entrance ・ Parent-child door
玄関・親子扉
Wash basin, toilet洗面台・洗面所 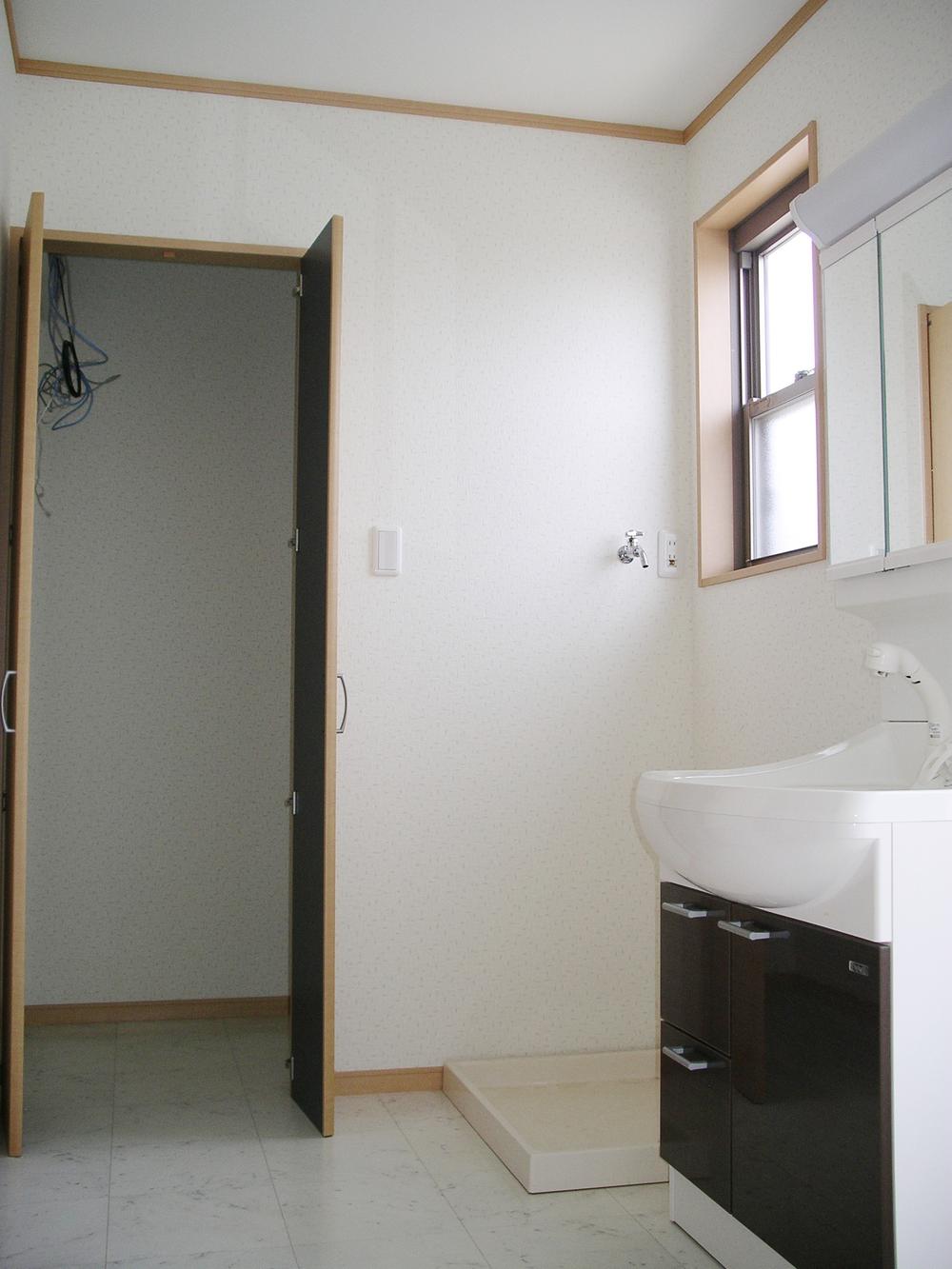 2F washroom ・ Compartment entrance
2F洗面所・物入れ入口
Toiletトイレ 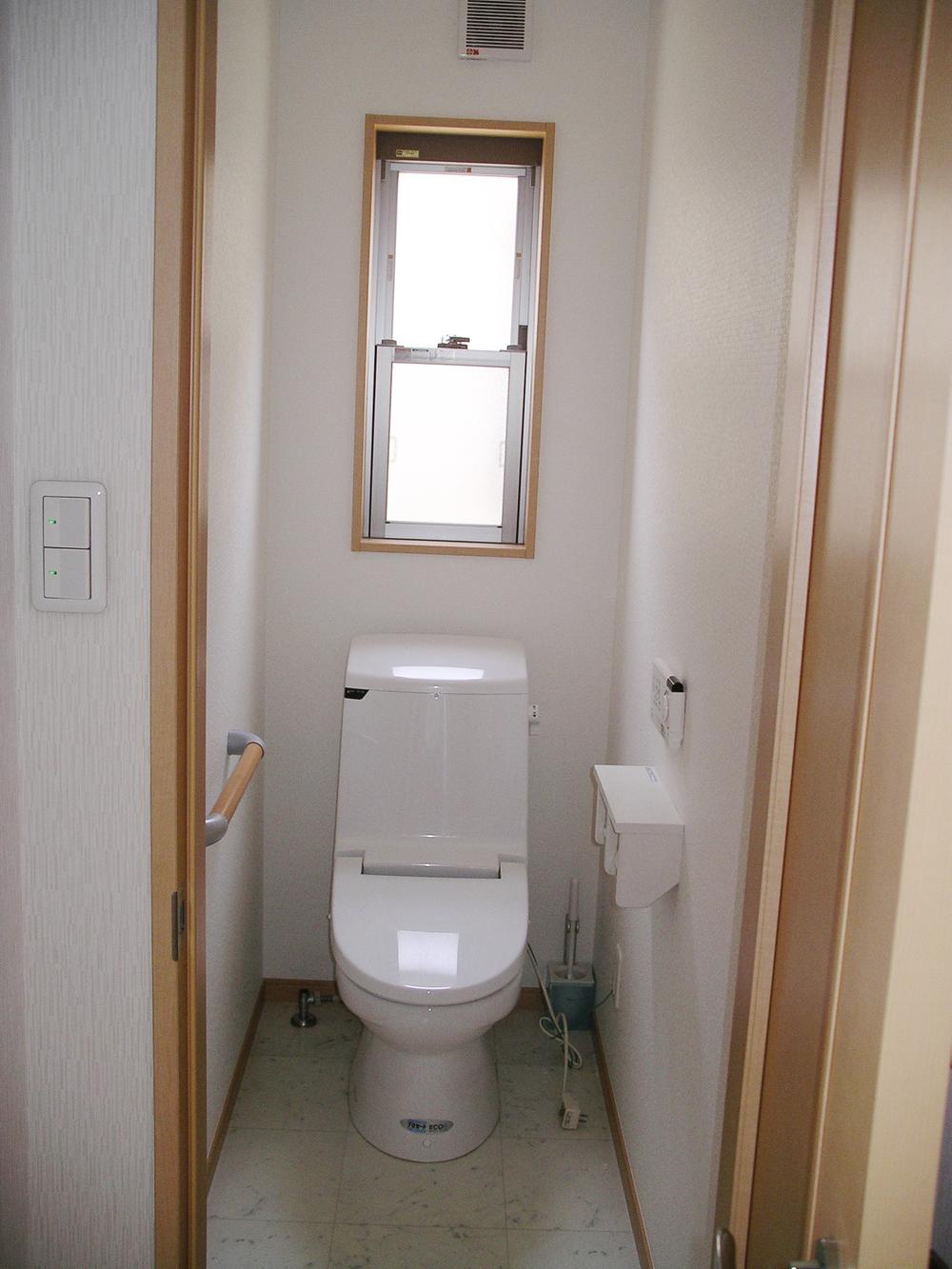 2F toilet
2Fトイレ
Other Equipmentその他設備 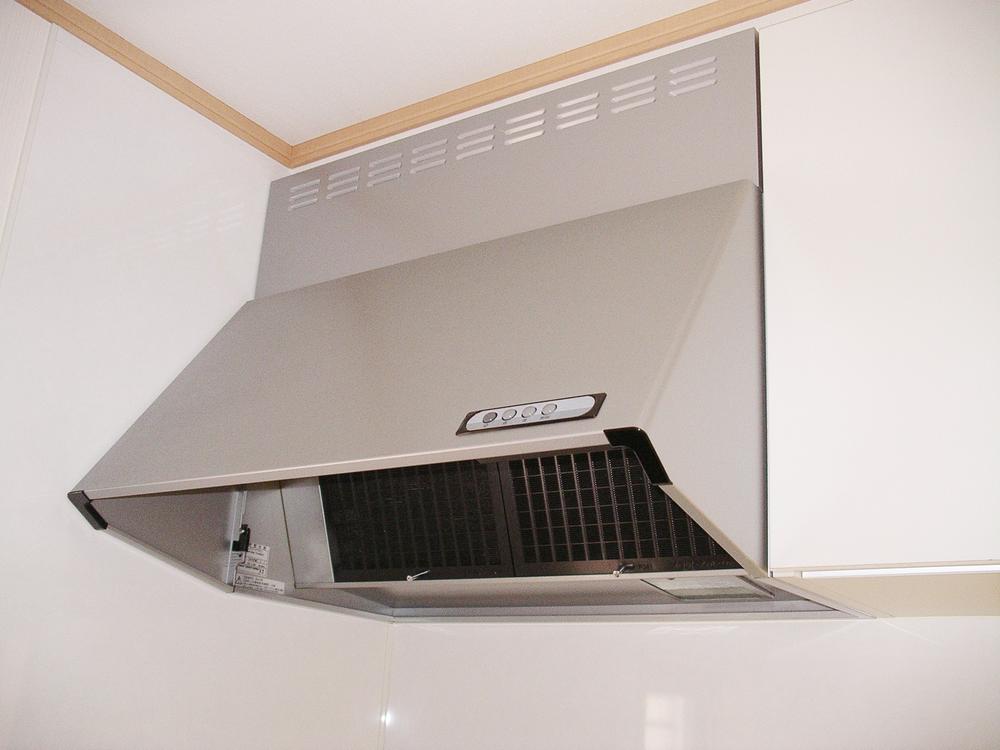 Kitchen duct
キッチンダクト
Other introspectionその他内観 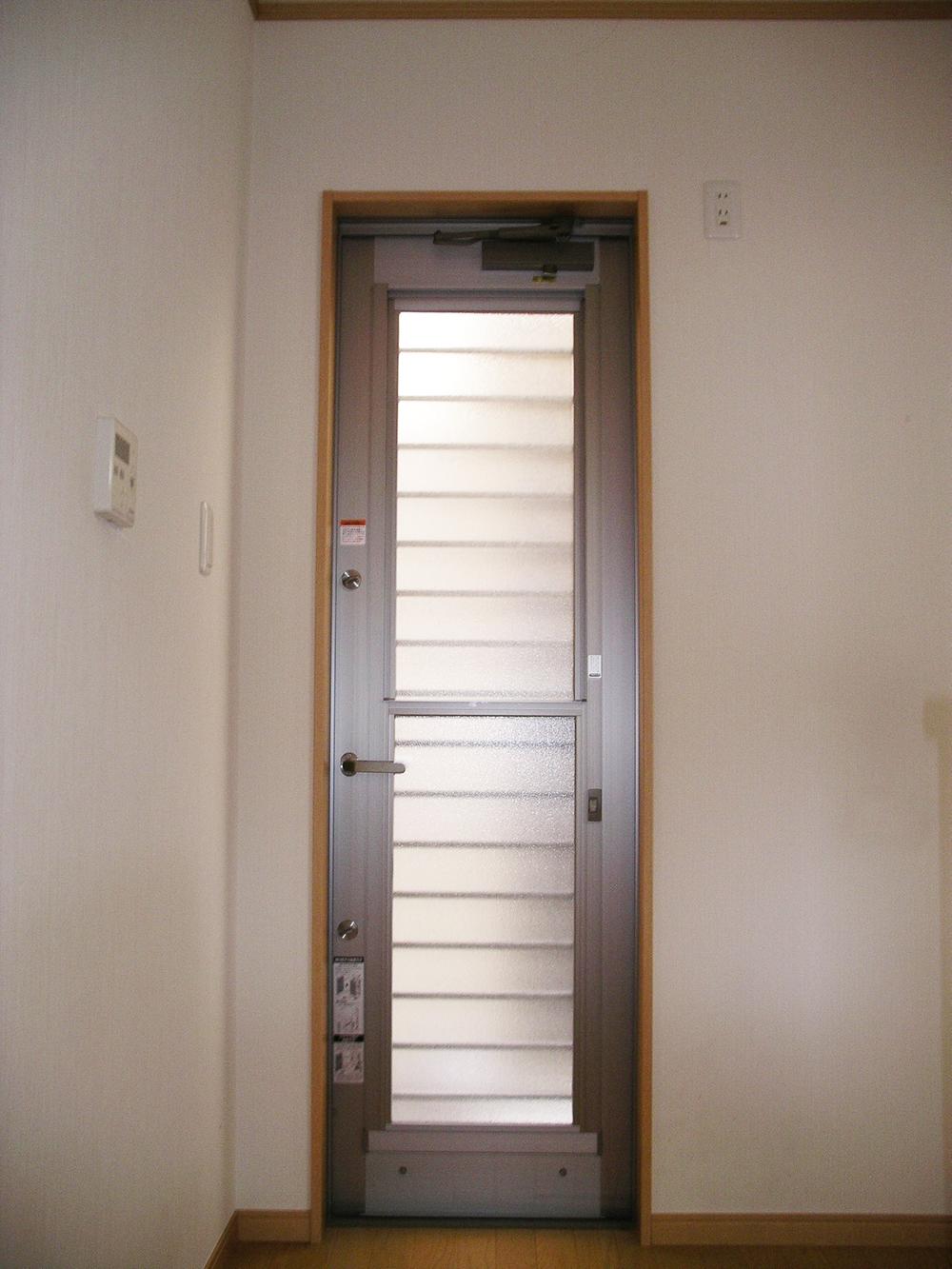 1F back door
1F勝手口
Local photos, including front road前面道路含む現地写真 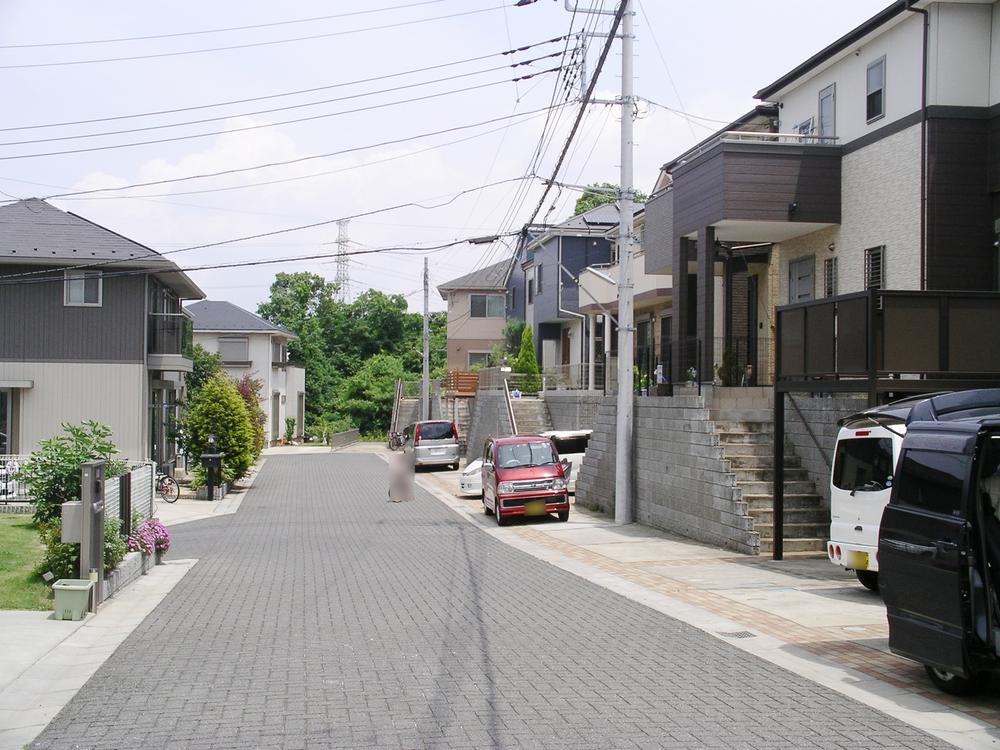 Frontal road
前面道路
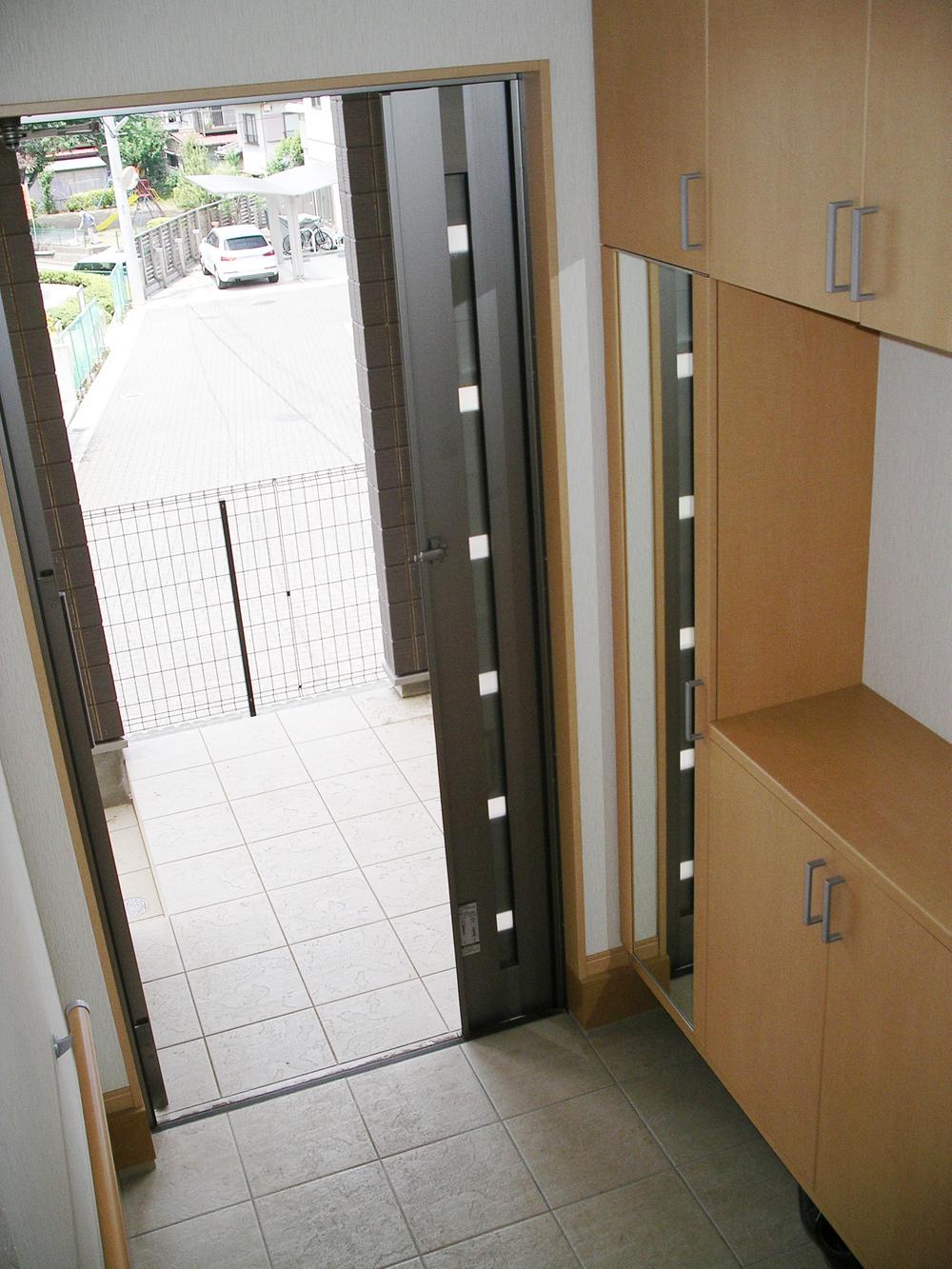 Entrance
玄関
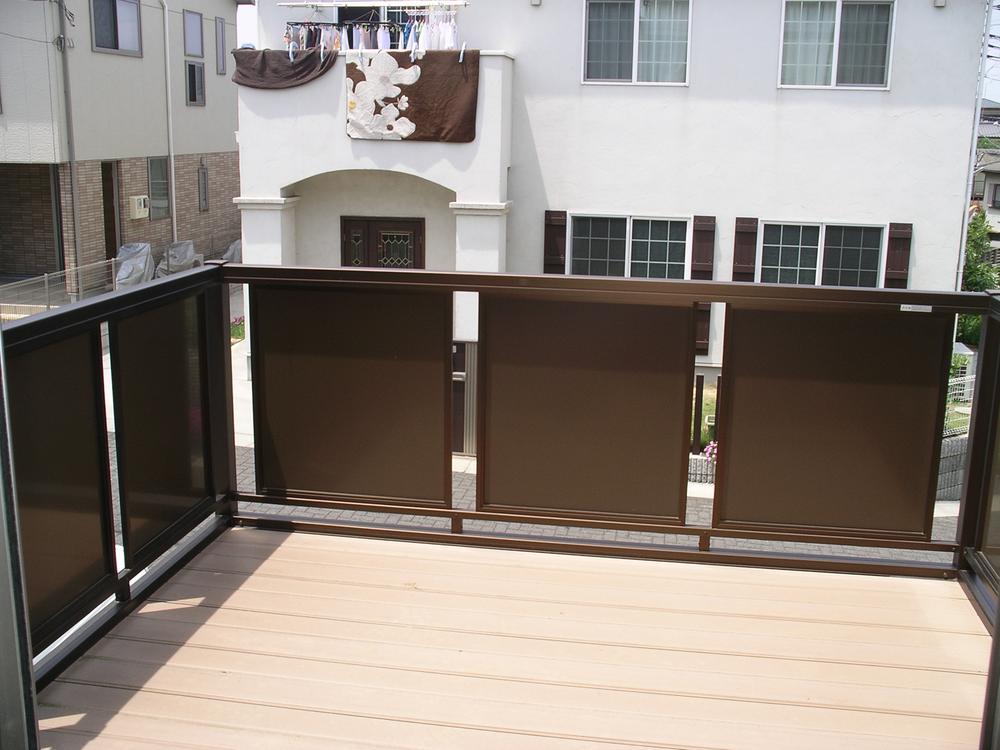 Balcony
バルコニー
Location
|

























