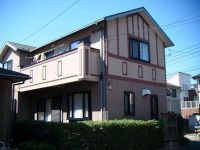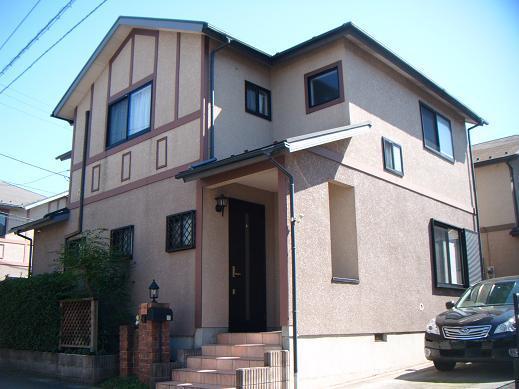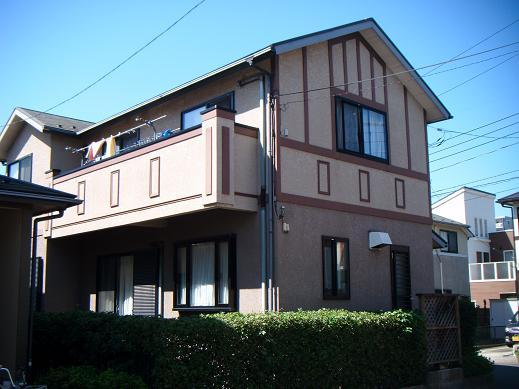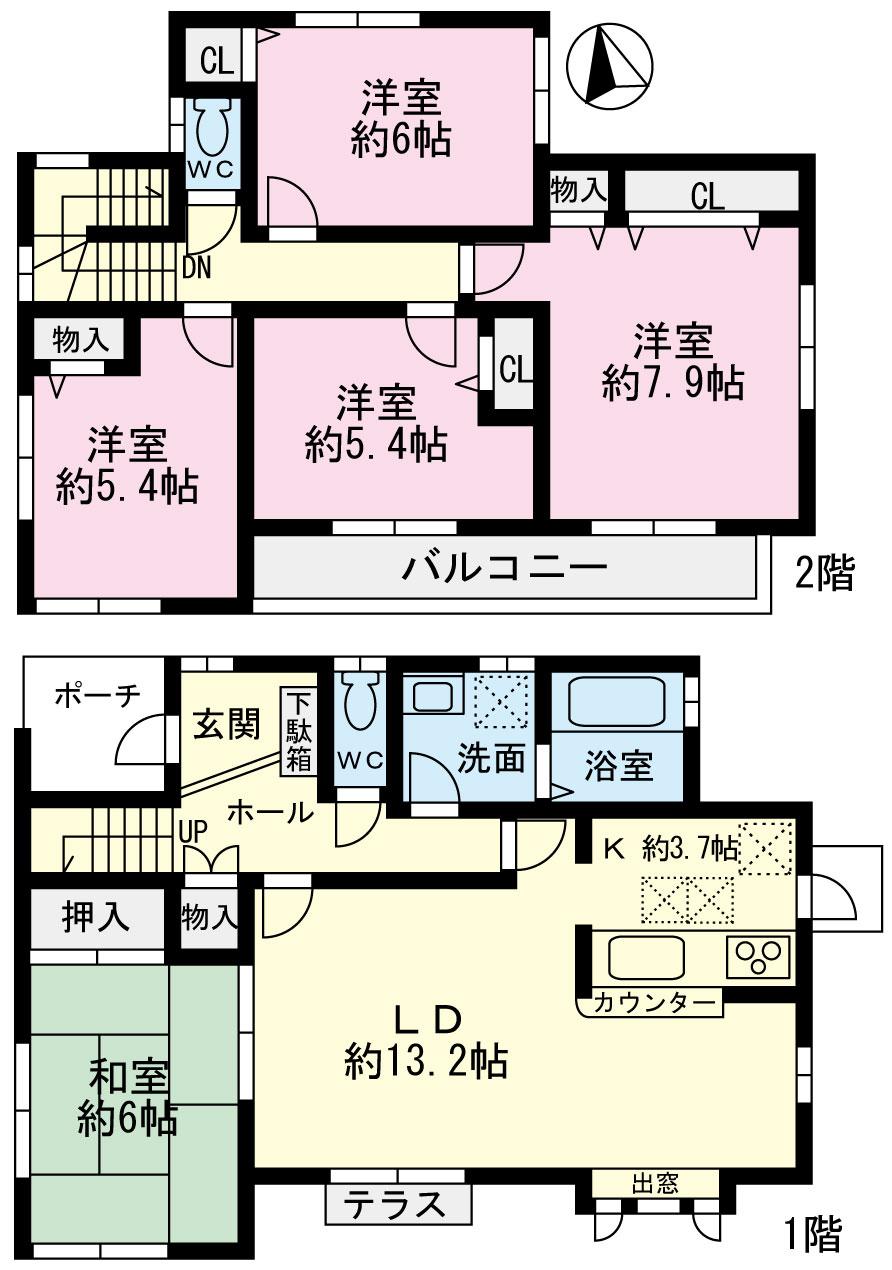2000July
22,700,000 yen, 5LDK, 111.79 sq m
Used Homes » Kanto » Chiba Prefecture » Yachiyo
 
| | Chiba Prefecture Yachiyo 千葉県八千代市 |
| AzumaYo high-speed railway, "Murakami" walk 10 minutes 東葉高速鉄道「村上」歩10分 |
Features pickup 特徴ピックアップ | | Year Available / Parking two Allowed / 2 along the line more accessible / System kitchen / Bathroom Dryer / All room storage / Flat to the station / A quiet residential area / LDK15 tatami mats or more / Or more before road 6m / Japanese-style room / Starting station / Shaping land / garden / Washbasin with shower / Face-to-face kitchen / Barrier-free / Toilet 2 places / 2-story / South balcony / Nantei / Underfloor Storage / The window in the bathroom / TV monitor interphone / Ventilation good / Flat terrain / Development subdivision in 年内入居可 /駐車2台可 /2沿線以上利用可 /システムキッチン /浴室乾燥機 /全居室収納 /駅まで平坦 /閑静な住宅地 /LDK15畳以上 /前道6m以上 /和室 /始発駅 /整形地 /庭 /シャワー付洗面台 /対面式キッチン /バリアフリー /トイレ2ヶ所 /2階建 /南面バルコニー /南庭 /床下収納 /浴室に窓 /TVモニタ付インターホン /通風良好 /平坦地 /開発分譲地内 | Price 価格 | | 22,700,000 yen 2270万円 | Floor plan 間取り | | 5LDK 5LDK | Units sold 販売戸数 | | 1 units 1戸 | Total units 総戸数 | | 1 units 1戸 | Land area 土地面積 | | 136.06 sq m (registration) 136.06m2(登記) | Building area 建物面積 | | 111.79 sq m (registration) 111.79m2(登記) | Driveway burden-road 私道負担・道路 | | Nothing, East 6m width, North 8m width 無、東6m幅、北8m幅 | Completion date 完成時期(築年月) | | July 2000 2000年7月 | Address 住所 | | Chiba Prefecture Yachiyo Shitashijo 2 千葉県八千代市下市場2 | Traffic 交通 | | AzumaYo high-speed railway, "Murakami" walk 10 minutes
AzumaYo high-speed rail "AzumaYo Katsutadai" walk 15 minutes
Keisei Main Line "Katsutadai" walk 15 minutes 東葉高速鉄道「村上」歩10分
東葉高速鉄道「東葉勝田台」歩15分
京成本線「勝田台」歩15分
| Contact お問い合せ先 | | Keiseifudosan Ltd. Katsutadai office TEL: 0800-603-2379 [Toll free] mobile phone ・ Also available from PHS
Caller ID is not notified
Please contact the "saw SUUMO (Sumo)"
If it does not lead, If the real estate company 京成不動産(株)勝田台営業所TEL:0800-603-2379【通話料無料】携帯電話・PHSからもご利用いただけます
発信者番号は通知されません
「SUUMO(スーモ)を見た」と問い合わせください
つながらない方、不動産会社の方は
| Building coverage, floor area ratio 建ぺい率・容積率 | | 60% ・ 150% 60%・150% | Time residents 入居時期 | | Consultation 相談 | Land of the right form 土地の権利形態 | | Ownership 所有権 | Structure and method of construction 構造・工法 | | Wooden 2-story 木造2階建 | Construction 施工 | | (Ltd.) Kinoshita Corporation (株)木下工務店 | Use district 用途地域 | | One low-rise 1種低層 | Overview and notices その他概要・特記事項 | | Facilities: Public Water Supply, This sewage, City gas, Parking: car space 設備:公営水道、本下水、都市ガス、駐車場:カースペース | Company profile 会社概要 | | <Mediation> Minister of Land, Infrastructure and Transport (4) No. 005540 Keiseifudosan Co. Katsutadai office Yubinbango276-0023 Chiba Prefecture Yachiyo Katsutadai 1-8-1 Keisei Katsutadai Station premises <仲介>国土交通大臣(4)第005540号京成不動産(株)勝田台営業所〒276-0023 千葉県八千代市勝田台1-8-1 京成勝田台駅構内 |
Local appearance photo現地外観写真  Local (September 2013) Shooting
現地(2013年9月)撮影
 Local (September 2013) Shooting
現地(2013年9月)撮影
Floor plan間取り図  22,700,000 yen, 5LDK, Land area 136.06 sq m , Building area 111.79 sq m
2270万円、5LDK、土地面積136.06m2、建物面積111.79m2
Location
|




