2005July
22,700,000 yen, 4LDK, 89.42 sq m
Used Homes » Kanto » Chiba Prefecture » Yachiyo
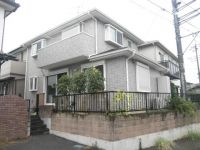 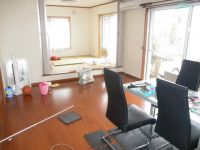
| | Chiba Prefecture Yachiyo 千葉県八千代市 |
| Keisei Main Line "Katsutadai" walk 23 minutes 京成本線「勝田台」歩23分 |
| The Japanese-style room comes with your stand digging of attention. 和室にはこだわりの掘りごたつが付いてます。 |
Features pickup 特徴ピックアップ | | Solar power system / Year Available / Parking two Allowed / 2 along the line more accessible / Land 50 square meters or more / System kitchen / Yang per good / All room storage / Flat to the station / A quiet residential area / Japanese-style room / Starting station / garden / Toilet 2 places / Bathroom 1 tsubo or more / 2-story / Double-glazing / Warm water washing toilet seat / The window in the bathroom / Wood deck / All-electric / Flat terrain 太陽光発電システム /年内入居可 /駐車2台可 /2沿線以上利用可 /土地50坪以上 /システムキッチン /陽当り良好 /全居室収納 /駅まで平坦 /閑静な住宅地 /和室 /始発駅 /庭 /トイレ2ヶ所 /浴室1坪以上 /2階建 /複層ガラス /温水洗浄便座 /浴室に窓 /ウッドデッキ /オール電化 /平坦地 | Price 価格 | | 22,700,000 yen 2270万円 | Floor plan 間取り | | 4LDK 4LDK | Units sold 販売戸数 | | 1 units 1戸 | Total units 総戸数 | | 1 units 1戸 | Land area 土地面積 | | 165.32 sq m (registration) 165.32m2(登記) | Building area 建物面積 | | 89.42 sq m (registration) 89.42m2(登記) | Driveway burden-road 私道負担・道路 | | Nothing 無 | Completion date 完成時期(築年月) | | July 2005 2005年7月 | Address 住所 | | Chiba Prefecture Yachiyo Katsuta 千葉県八千代市勝田 | Traffic 交通 | | Keisei Main Line "Katsutadai" walk 23 minutes
Keisei bus "Chome west" walk 6 minutes 京成本線「勝田台」歩23分
京成バス「五丁目西」歩6分 | Contact お問い合せ先 | | Pitattohausu Yachiyodai West store (Ltd.) Clio net TEL: 0800-603-3422 [Toll free] mobile phone ・ Also available from PHS
Caller ID is not notified
Please contact the "saw SUUMO (Sumo)"
If it does not lead, If the real estate company ピタットハウス八千代台ウエスト店(株)クリオネットTEL:0800-603-3422【通話料無料】携帯電話・PHSからもご利用いただけます
発信者番号は通知されません
「SUUMO(スーモ)を見た」と問い合わせください
つながらない方、不動産会社の方は
| Building coverage, floor area ratio 建ぺい率・容積率 | | 60% ・ 200% 60%・200% | Time residents 入居時期 | | Consultation 相談 | Land of the right form 土地の権利形態 | | Ownership 所有権 | Structure and method of construction 構造・工法 | | Wooden 2-story (framing method) 木造2階建(軸組工法) | Use district 用途地域 | | Urbanization control area 市街化調整区域 | Overview and notices その他概要・特記事項 | | Facilities: Public Water Supply, This sewage, All-electric, Building Permits reason: control area per building permit requirements, Parking: car space 設備:公営水道、本下水、オール電化、建築許可理由:調整区域につき建築許可要、駐車場:カースペース | Company profile 会社概要 | | <Mediation> Governor of Chiba Prefecture (2) No. 014632 (the company), Chiba Prefecture Building Lots and Buildings Transaction Business Association (Corporation) metropolitan area real estate Fair Trade Council member Pitattohausu Yachiyodai West store (Ltd.) Clio net Yubinbango276-0031 Chiba Prefecture Yachiyo Yachiyodaikita 1-10-1 Kuwabara second building 1F <仲介>千葉県知事(2)第014632号(社)千葉県宅地建物取引業協会会員 (公社)首都圏不動産公正取引協議会加盟ピタットハウス八千代台ウエスト店(株)クリオネット〒276-0031 千葉県八千代市八千代台北1-10-1桑原第二ビル1F |
Local appearance photo現地外観写真 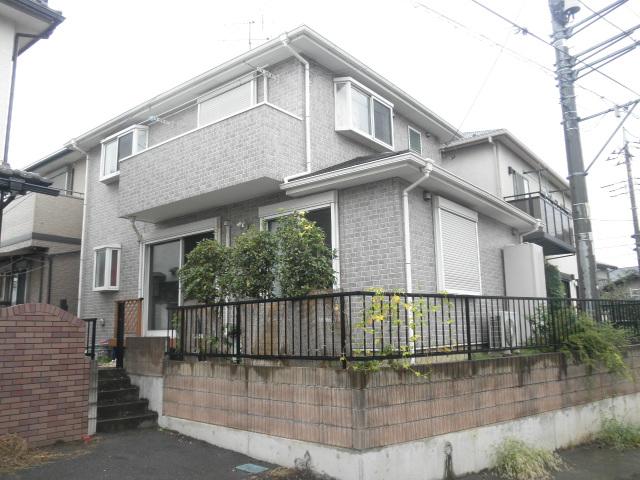 Local (10 May 2013) Shooting
現地(2013年10月)撮影
Livingリビング 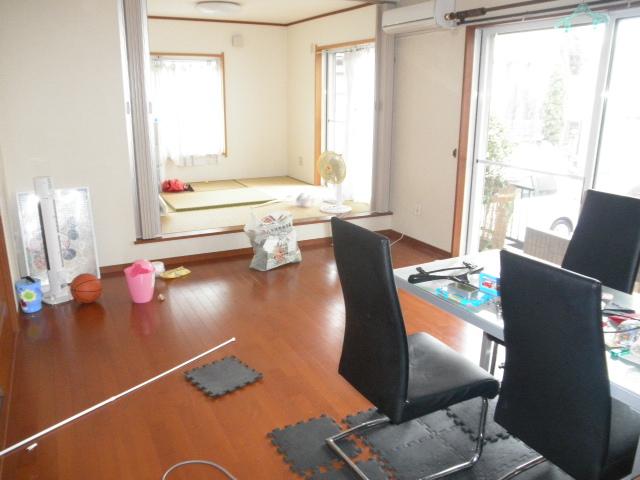 Indoor (10 May 2013) Shooting
室内(2013年10月)撮影
Floor plan間取り図 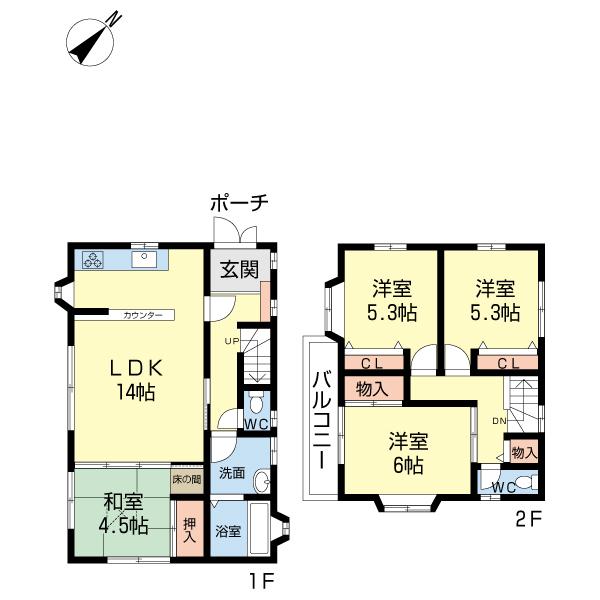 22,700,000 yen, 4LDK, Land area 165.32 sq m , Building area 89.42 sq m
2270万円、4LDK、土地面積165.32m2、建物面積89.42m2
Bathroom浴室 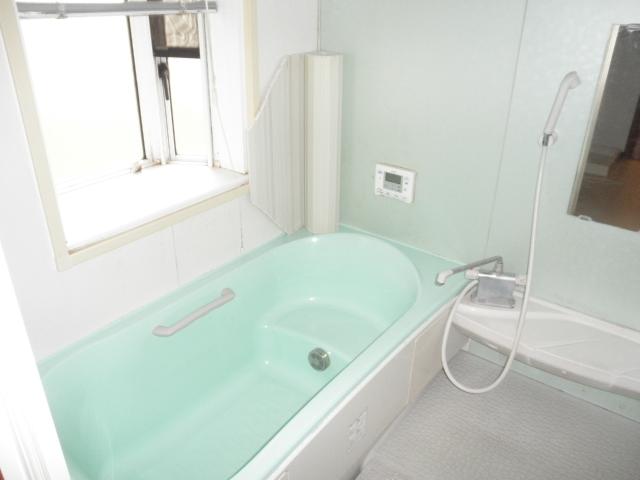 Indoor (10 May 2013) Shooting
室内(2013年10月)撮影
Non-living roomリビング以外の居室 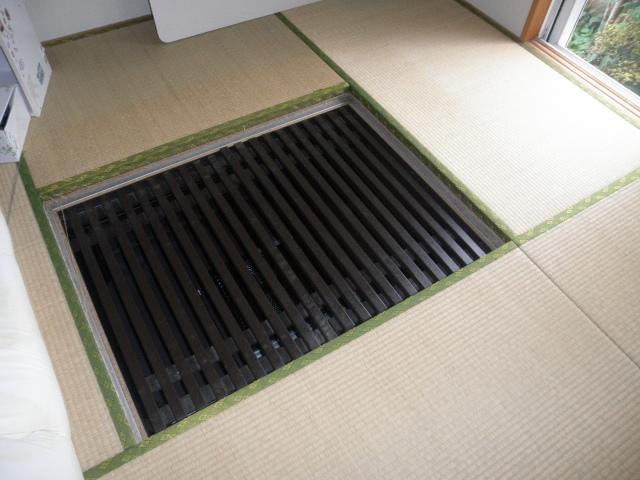 Indoor (10 May 2013) Shooting
室内(2013年10月)撮影
Otherその他 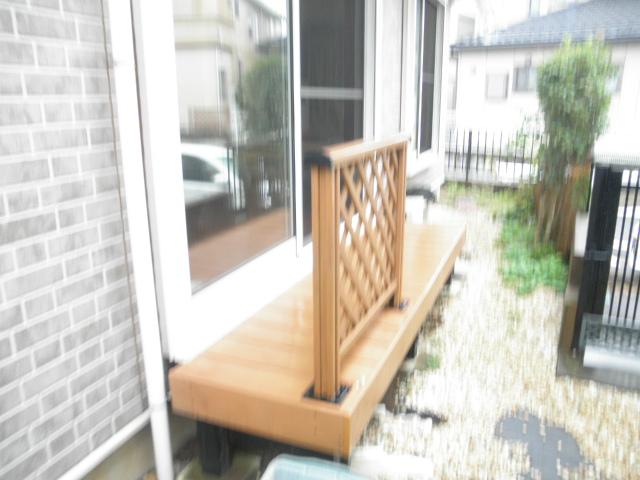 Wood deck
ウッドデッキ
Location
|







