Used Homes » Kanto » Chiba Prefecture » Yachiyo
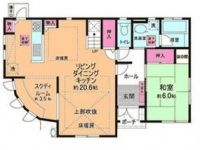 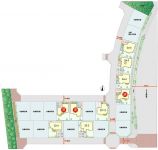
| | Chiba Prefecture Yachiyo 千葉県八千代市 |
| Keisei Main Line Katsutadai Station "Moegino north" walk 2 minutes 京成本線勝田台駅「もえぎ野北」歩2分 |
| ◆ Floor plan of the entire building different Good ☆ ◆ Achieve a stylish life in the LDK, such as coming out on TV CM ◆ Blow-by ・ Island Kitchen ・ Mrs. corner such as fully-equipped ☆ ◆全棟異なるこだわりの間取りプラン☆◆テレビCMで出てくるようなLDKでおしゃれな生活を実現◆吹き抜け・アイランドキッチン・ミセスコーナー等設備充実☆ |
| Land 50 square meters or more, In a large town, Or more before road 6m, Facing south, Parking two Allowed, Garden more than 10 square meters, LDK20 tatami mats or more, Super close, It is close to the city, System kitchen, Bathroom Dryer, Yang per good, All room storage, A quiet residential area, Around traffic fewerese-style room, Starting station, Shaping land, garden, Washbasin with shower, Face-to-face kitchen, Security enhancement, Toilet 2 places, Bathroom 1 tsubo or more, 2-story, South balcony, Double-glazing, Otobasu, Warm water washing toilet seat, Nantei, Underfloor Storage, Atrium, TV monitor interphone, Leafy residential area, Urban neighborhood, Mu front building, Ventilation good, Walk-in closet, All room 6 tatami mats or more, Water filter, Living stairs, All rooms are two-sided lighting, A large gap between the neighboring house, Maintained sidewalk, Development subdivision in 土地50坪以上、大型タウン内、前道6m以上、南向き、駐車2台可、庭10坪以上、LDK20畳以上、スーパーが近い、市街地が近い、システムキッチン、浴室乾燥機、陽当り良好、全居室収納、閑静な住宅地、周辺交通量少なめ、和室、始発駅、整形地、庭、シャワー付洗面台、対面式キッチン、セキュリティ充実、トイレ2ヶ所、浴室1坪以上、2階建、南面バルコニー、複層ガラス、オートバス、温水洗浄便座、南庭、床下収納、吹抜け、TVモニタ付インターホン、緑豊かな住宅地、都市近郊、前面棟無、通風良好、ウォークインクロゼット、全居室6畳以上、浄水器、リビング階段、全室2面採光、隣家との間隔が大きい、整備された歩道、開発分譲地内 |
Features pickup 特徴ピックアップ | | Parking two Allowed / LDK20 tatami mats or more / Land 50 square meters or more / Super close / It is close to the city / Facing south / System kitchen / Bathroom Dryer / Yang per good / All room storage / A quiet residential area / Around traffic fewer / Or more before road 6m / Japanese-style room / Starting station / Shaping land / Garden more than 10 square meters / garden / Washbasin with shower / Face-to-face kitchen / Security enhancement / Toilet 2 places / Bathroom 1 tsubo or more / 2-story / South balcony / Double-glazing / Otobasu / Warm water washing toilet seat / Nantei / Underfloor Storage / Atrium / TV monitor interphone / Leafy residential area / Urban neighborhood / Mu front building / Ventilation good / Walk-in closet / All room 6 tatami mats or more / Water filter / Living stairs / All rooms are two-sided lighting / A large gap between the neighboring house / Maintained sidewalk / In a large town / Development subdivision in 駐車2台可 /LDK20畳以上 /土地50坪以上 /スーパーが近い /市街地が近い /南向き /システムキッチン /浴室乾燥機 /陽当り良好 /全居室収納 /閑静な住宅地 /周辺交通量少なめ /前道6m以上 /和室 /始発駅 /整形地 /庭10坪以上 /庭 /シャワー付洗面台 /対面式キッチン /セキュリティ充実 /トイレ2ヶ所 /浴室1坪以上 /2階建 /南面バルコニー /複層ガラス /オートバス /温水洗浄便座 /南庭 /床下収納 /吹抜け /TVモニタ付インターホン /緑豊かな住宅地 /都市近郊 /前面棟無 /通風良好 /ウォークインクロゼット /全居室6畳以上 /浄水器 /リビング階段 /全室2面採光 /隣家との間隔が大きい /整備された歩道 /大型タウン内 /開発分譲地内 | Price 価格 | | 35,440,000 yen ~ 36,168,000 yen 3544万円 ~ 3616万8000円 | Floor plan 間取り | | 4LDK + S (storeroom) 4LDK+S(納戸) | Units sold 販売戸数 | | 3 units 3戸 | Total units 総戸数 | | 836 units 836戸 | Land area 土地面積 | | 221.36 sq m ~ 228.67 sq m (66.96 tsubo ~ 69.17 tsubo) (measured) 221.36m2 ~ 228.67m2(66.96坪 ~ 69.17坪)(実測) | Building area 建物面積 | | 127.1 sq m ~ 130.62 sq m (38.44 tsubo ~ 39.51 tsubo) (measured) 127.1m2 ~ 130.62m2(38.44坪 ~ 39.51坪)(実測) | Driveway burden-road 私道負担・道路 | | Public road 6m asphalt pavement 公道6mアスファルト舗装 | Completion date 完成時期(築年月) | | 2011 mid-October 2011年10月中旬 | Address 住所 | | Chiba Prefecture Yachiyo Hohin 千葉県八千代市保品 | Traffic 交通 | | Keisei Main Line Katsutadai Station "Moegino north" step 2 Bunhigashiha high-speed rail Tōyō-Katsutadai Station "Moegino north" walk 2 minutes 京成本線勝田台駅「もえぎ野北」歩2分東葉高速鉄道東葉勝田台駅「もえぎ野北」歩2分 | Related links 関連リンク | | [Related Sites of this company] 【この会社の関連サイト】 | Person in charge 担当者より | | Personnel Yoshiaki Minagawa Age: 40 Daigyokai Experience: 17 years if you really be happy When you have, I do not know most of the people. We have seen the happiness or misery of a lot of people. Because it is, We offer a happy-making that does not fail with the story of the people. 担当者皆川義昭年齢:40代業界経験:17年どうしたら本当に幸せになれるのか、ほとんどの人が分っていないんです。 たくさんの人の幸せや不幸を見てきました。ですので、その人達のお話をして失敗しない幸せ作りをご提案致します。 | Contact お問い合せ先 | | TEL: 0800-603-3583 [Toll free] mobile phone ・ Also available from PHS
Caller ID is not notified
Please contact the "saw SUUMO (Sumo)"
If it does not lead, If the real estate company TEL:0800-603-3583【通話料無料】携帯電話・PHSからもご利用いただけます
発信者番号は通知されません
「SUUMO(スーモ)を見た」と問い合わせください
つながらない方、不動産会社の方は
| Expenses 諸費用 | | Other expenses: residents' association founded fund deposit: 50.000 yen, CATV subscription fee: 11.550 yen, Maintenance costs of the contributions of the various facilities: 200.000 yen, Water supply payment: 248.850 yen その他諸費用:自治会設立基金預り金:50.000円、CATV加入料:11.550円、諸施設の維持管理費の負担金:200.000円、給水納付金:248.850円 | Building coverage, floor area ratio 建ぺい率・容積率 | | Building coverage: 50%, Volume ratio: 100% 建ぺい率:50%、容積率:100% | Time residents 入居時期 | | Consultation 相談 | Land of the right form 土地の権利形態 | | Ownership 所有権 | Structure and method of construction 構造・工法 | | 2 × 4 construction method 2×4工法 | Construction 施工 | | Taisei housing Co., Ltd. 大成建設ハウジング株式会社 | Use district 用途地域 | | Urbanization control area 市街化調整区域 | Land category 地目 | | Residential land 宅地 | Overview and notices その他概要・特記事項 | | Contact: Yoshiaki Minagawa, Building Permits reason: land sale by the development permit, etc., Building confirmation number: No. 10UDI1C Ken No. 04029 (2011 January 25) Other 担当者:皆川義昭、建築許可理由:開発許可等による分譲地、建築確認番号:第10UDI1C建04029号(平成23年1月25日)他 | Company profile 会社概要 | | <Mediation> Governor of Chiba Prefecture (2) No. 014873 (Corporation) All Japan Real Estate Association (Corporation) metropolitan area real estate Fair Trade Council member Century 21 (stock) best land Yubinbango274-0816 Funabashi, Chiba Prefecture Shibayama 2-2-1 <仲介>千葉県知事(2)第014873号(公社)全日本不動産協会会員 (公社)首都圏不動産公正取引協議会加盟センチュリー21(株)ベストランド〒274-0816 千葉県船橋市芝山2-2-1 |
Floor plan間取り図 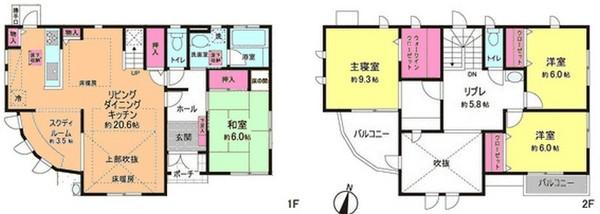 (3-22-4), Price 36,168,000 yen, 4LDK+S, Land area 228.67 sq m , Building area 128.25 sq m
(3-22-4)、価格3616万8000円、4LDK+S、土地面積228.67m2、建物面積128.25m2
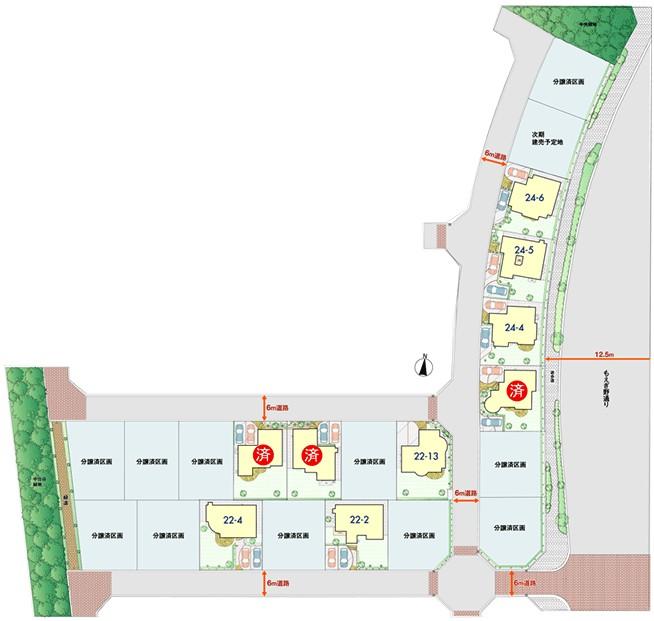 The entire compartment Figure
全体区画図
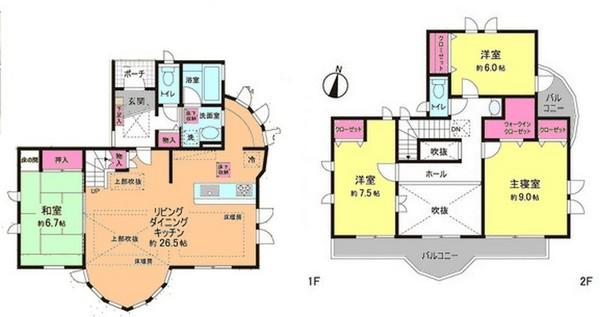 (3-22-13), Price 35,658,000 yen, 4LDK+S, Land area 221.36 sq m , Building area 130.62 sq m
(3-22-13)、価格3565万8000円、4LDK+S、土地面積221.36m2、建物面積130.62m2
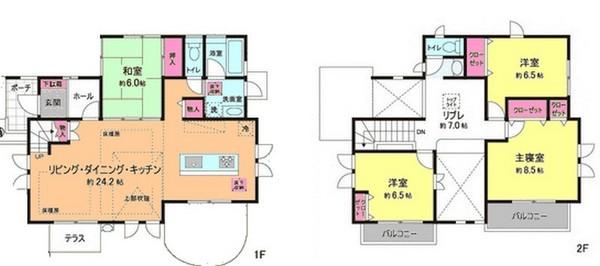 (3-24-4), Price 35,440,000 yen, 4LDK+S, Land area 224.94 sq m , Building area 127.1 sq m
(3-24-4)、価格3544万円、4LDK+S、土地面積224.94m2、建物面積127.1m2
Location
|





