Used Homes » Kanto » Chiba Prefecture » Yachiyo
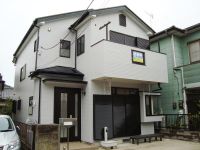 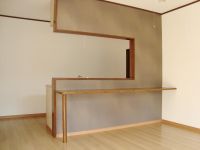
| | Chiba Prefecture Yachiyo 千葉県八千代市 |
| AzumaYo high-speed rail, "Yachiyo center" walk 21 minutes 東葉高速鉄道「八千代中央」歩21分 |
| ● children worry of kindergarten ・ Elementary school within a 10-minute walk ● contribute to water conservation! Well water Available (drinking water is water supply) ● housed plenty of 4LDK ●お子様も安心の幼稚園・小学校徒歩10分圏内●節水に貢献!井戸水有(飲み水は上水道)●収納たっぷりの4LDK |
| «Reform content» November 2013 completion ◆ House cleaning ◆ Fire alarm installation ◆ Termite disinfection work ◆ outer wall ・ Roof Coatings ◆ Washbasin exchange ◆ Flooring Uwabari (1F hallway ・ LDK) ◆ CF Uwabari (basin ・ toilet) ◆ Toilet seat exchange (2F toilet) ◆ Stove exchange ◆ All rooms (wall) cross exchange ≪リフォーム内容≫2013年11月竣工◆ハウスクリーニング◆火災報知器設置◆白蟻消毒工事◆外壁・屋根塗装◆洗面台交換◆フローリング上貼り(1F廊下・LDK)◆CF上貼り(洗面・トイレ)◆便座交換(2Fトイレ)◆コンロ交換◆全室(壁)クロス交換 |
Features pickup 特徴ピックアップ | | Interior and exterior renovation / System kitchen / A quiet residential area / Japanese-style room / Washbasin with shower / Face-to-face kitchen / Toilet 2 places / 2-story / South balcony / Flooring Chokawa / Warm water washing toilet seat / The window in the bathroom / Southwestward 内外装リフォーム /システムキッチン /閑静な住宅地 /和室 /シャワー付洗面台 /対面式キッチン /トイレ2ヶ所 /2階建 /南面バルコニー /フローリング張替 /温水洗浄便座 /浴室に窓 /南西向き | Price 価格 | | 16.8 million yen 1680万円 | Floor plan 間取り | | 4LDK 4LDK | Units sold 販売戸数 | | 1 units 1戸 | Total units 総戸数 | | 1 units 1戸 | Land area 土地面積 | | 89.89 sq m (27.19 square meters) 89.89m2(27.19坪) | Building area 建物面積 | | 89.59 sq m (27.10 square meters) 89.59m2(27.10坪) | Driveway burden-road 私道負担・道路 | | 14 sq m , Southwest 4.5m width 14m2、南西4.5m幅 | Completion date 完成時期(築年月) | | February 1996 1996年2月 | Address 住所 | | Chiba Prefecture Yachiyo Owadashinden 千葉県八千代市大和田新田 | Traffic 交通 | | AzumaYo high-speed rail, "Yachiyo center" walk 21 minutes 東葉高速鉄道「八千代中央」歩21分
| Related links 関連リンク | | [Related Sites of this company] 【この会社の関連サイト】 | Contact お問い合せ先 | | Co., Ltd. home sales center TEL: 012013-3986 [Toll free] Please contact the "saw SUUMO (Sumo)" (株)住宅販売センターTEL:012013-3986【通話料無料】「SUUMO(スーモ)を見た」と問い合わせください | Building coverage, floor area ratio 建ぺい率・容積率 | | 60% ・ 200% 60%・200% | Time residents 入居時期 | | Consultation 相談 | Land of the right form 土地の権利形態 | | Ownership 所有権 | Structure and method of construction 構造・工法 | | Wooden 2-story 木造2階建 | Renovation リフォーム | | 2013 November interior renovation completed (kitchen ・ bathroom ・ toilet ・ wall ・ floor ・ all rooms), 2013 November exterior renovation completed (outer wall ・ roof) 2013年11月内装リフォーム済(キッチン・浴室・トイレ・壁・床・全室)、2013年11月外装リフォーム済(外壁・屋根) | Use district 用途地域 | | One low-rise 1種低層 | Overview and notices その他概要・特記事項 | | Facilities: Public Water Supply, This sewage, Individual LPG, Parking: car space 設備:公営水道、本下水、個別LPG、駐車場:カースペース | Company profile 会社概要 | | <Mediation> Governor of Chiba Prefecture (2) No. 015186 (the company), Chiba Prefecture Building Lots and Buildings Transaction Business Association (Corporation) metropolitan area real estate Fair Trade Council member Co., Ltd. home sales center Yubinbango276-0033 Chiba Prefecture Yachiyo Yachiyodaiminami 1-4-15 Kiuchi building first floor <仲介>千葉県知事(2)第015186号(社)千葉県宅地建物取引業協会会員 (公社)首都圏不動産公正取引協議会加盟(株)住宅販売センター〒276-0033 千葉県八千代市八千代台南1-4-15 木内ビル1階 |
Local appearance photo現地外観写真 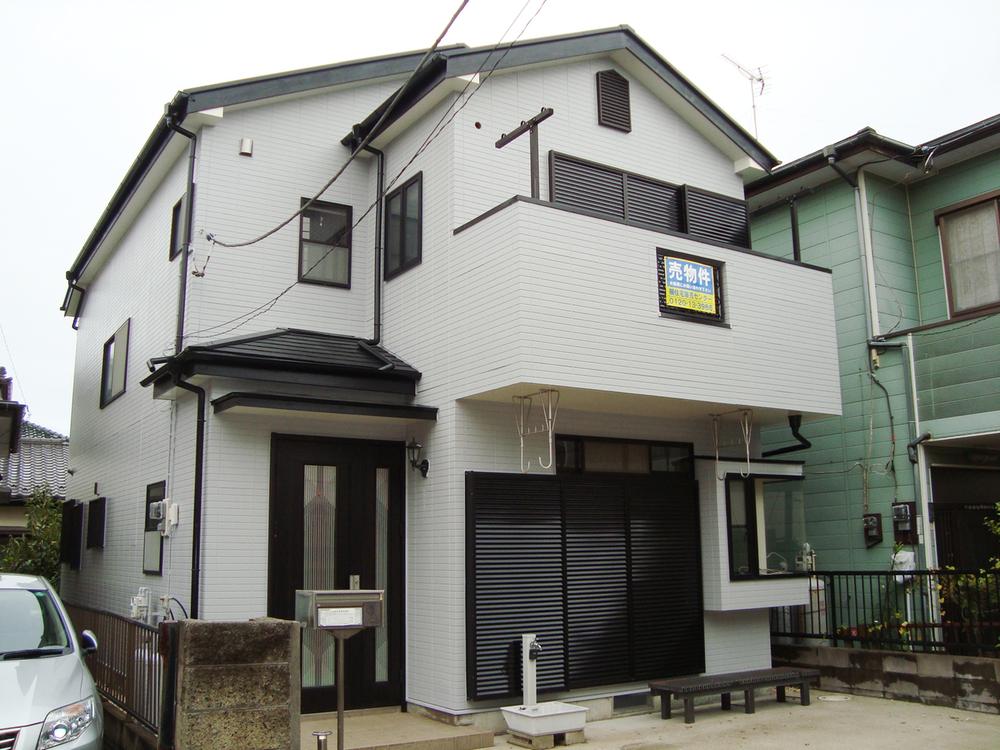 Renovation completed in both the internal appearance! 1996 built shallow properties appearance of Built!
内外観ともにリフォーム済!平成8年築の築浅物件登場!
Kitchenキッチン 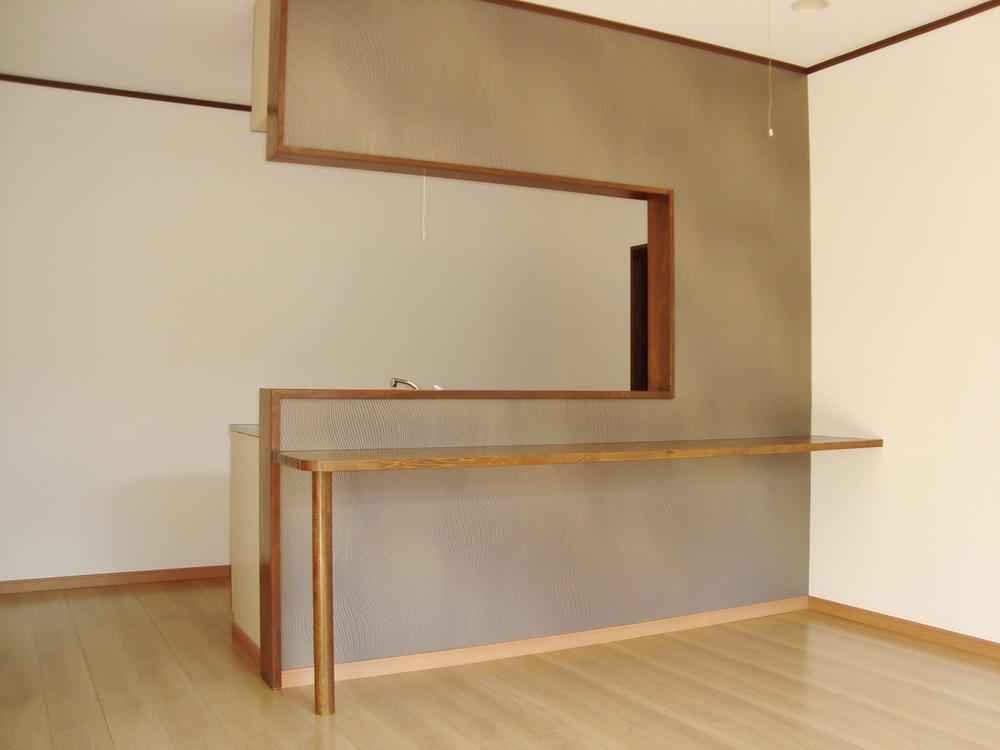 Face-to-face kitchen with popular counter
人気のカウンター付対面式キッチン
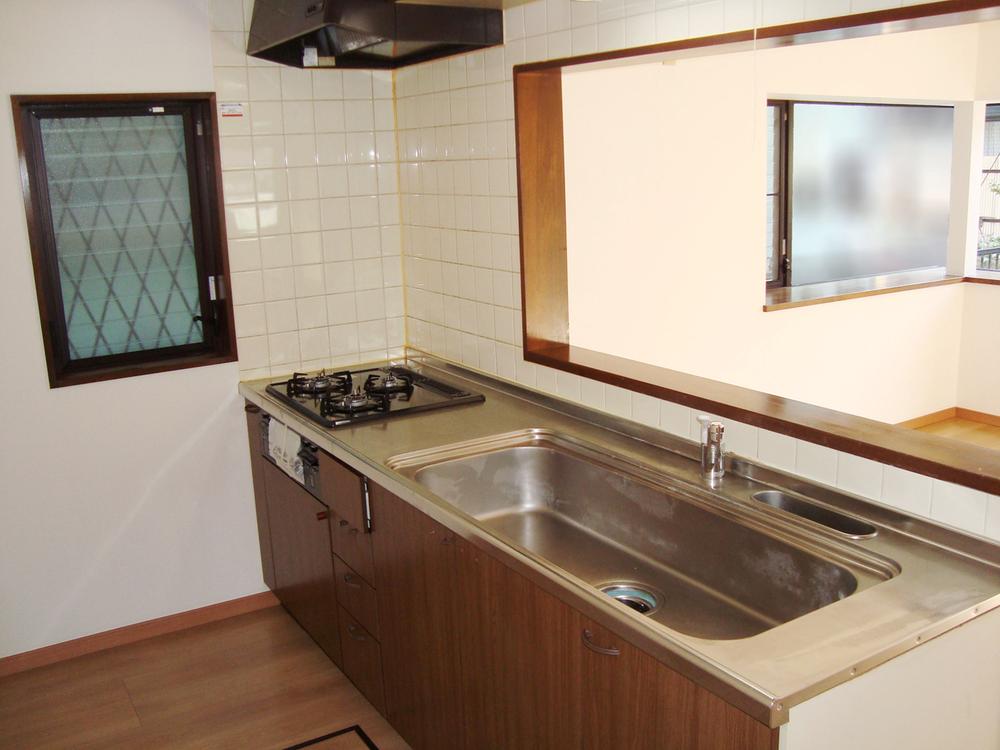 Renovation completed * stove exchange
リフォーム済*コンロ交換
Livingリビング 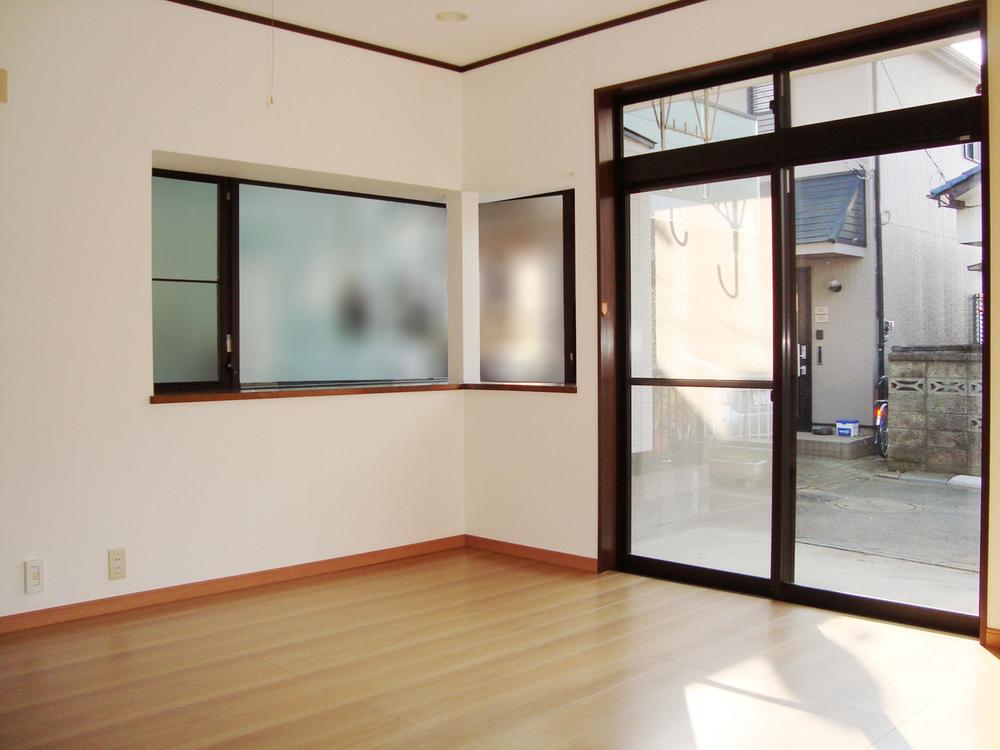 Yang per well of LDK
陽当り良好のLDK
Bathroom浴室 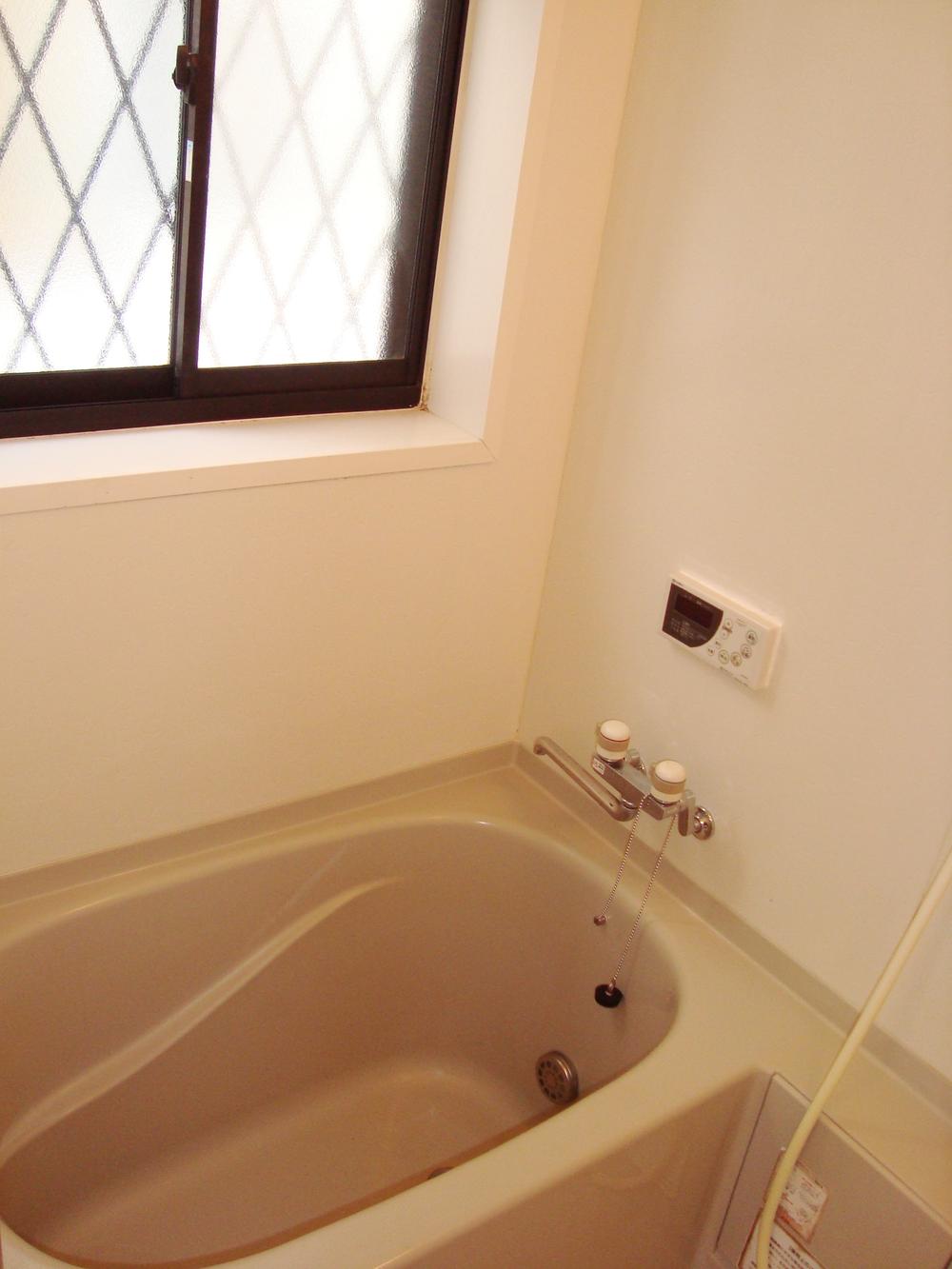 With add cook function
追炊き機能付き
Wash basin, toilet洗面台・洗面所 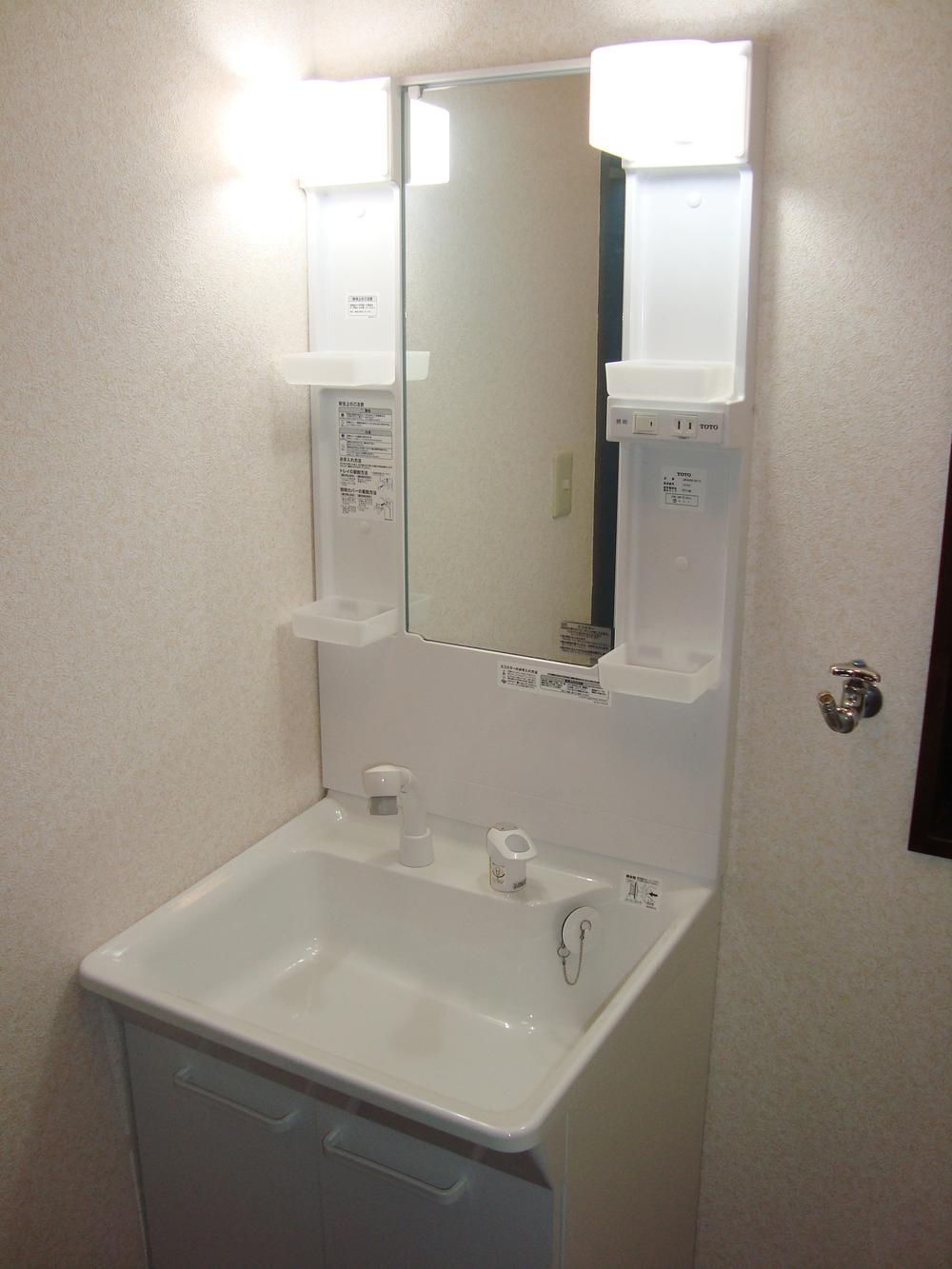 Renovation completed * washstand exchange
リフォーム済*洗面台交換
Toiletトイレ 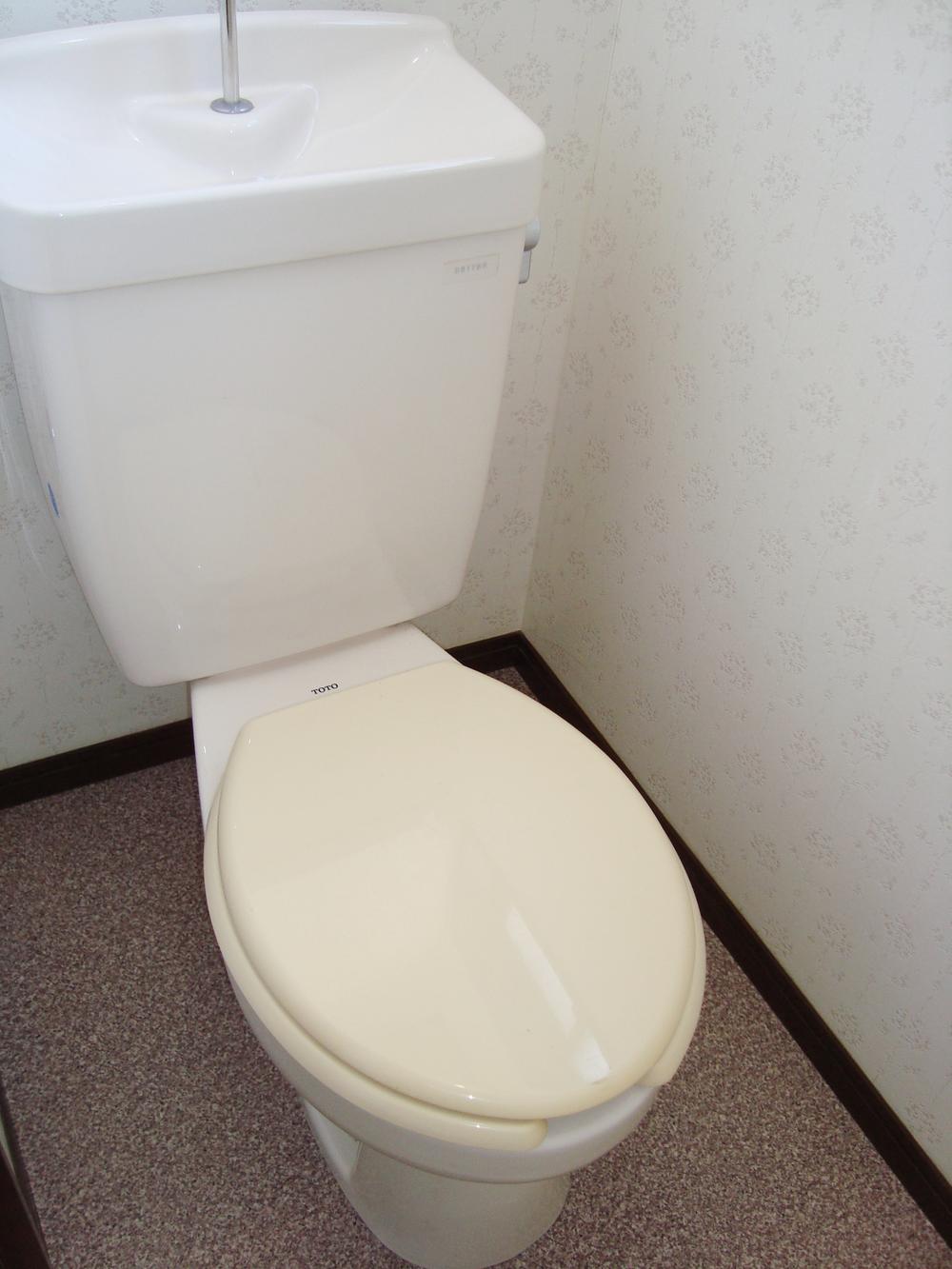 Renovation completed * toilet seat exchange
リフォーム済*便座交換
Non-living roomリビング以外の居室 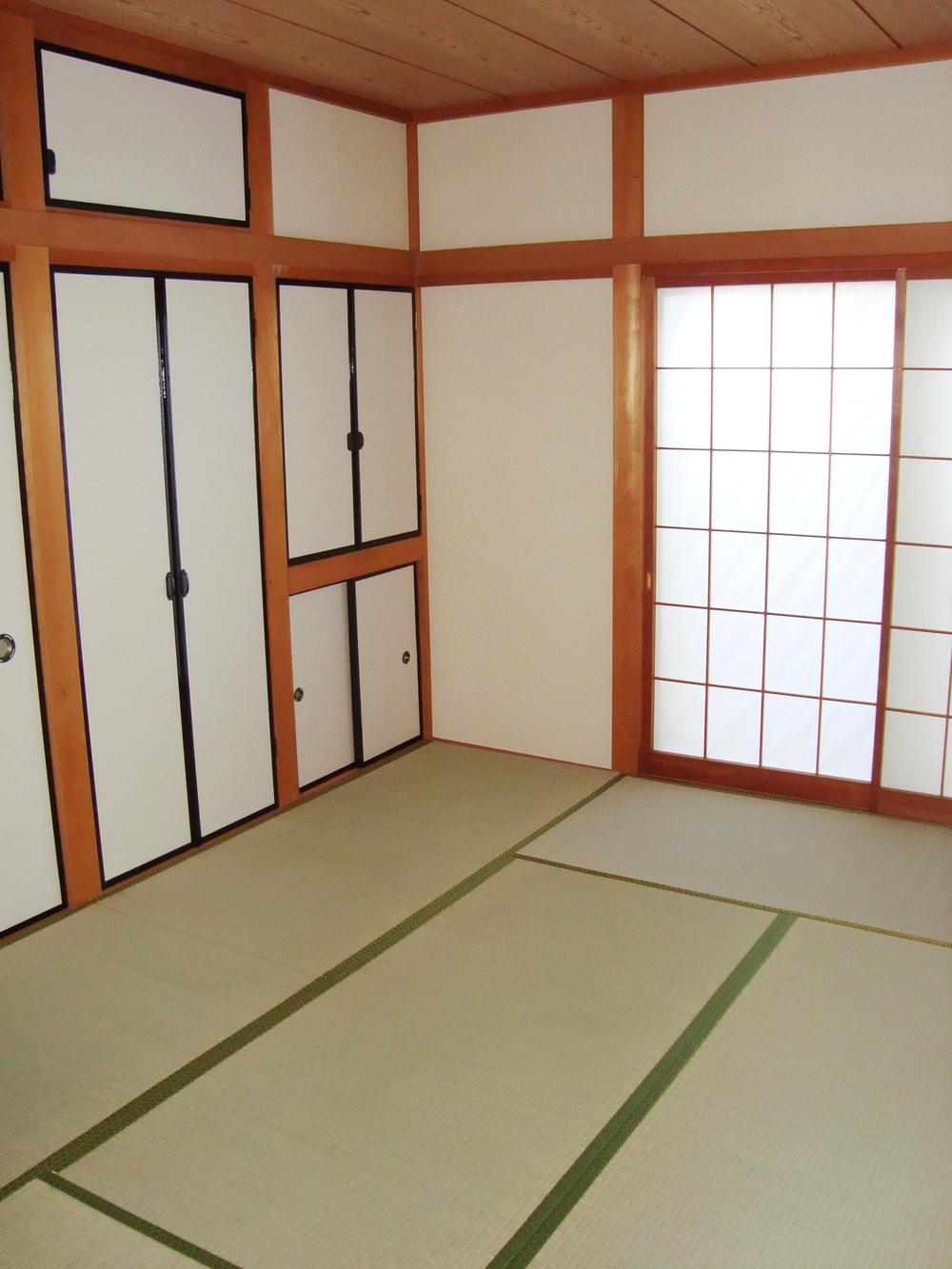 Renovation completed * tatami mat replacement, Sliding door ・ Exchange Shoji Zhang
リフォーム済*畳表替え、襖・障子張替
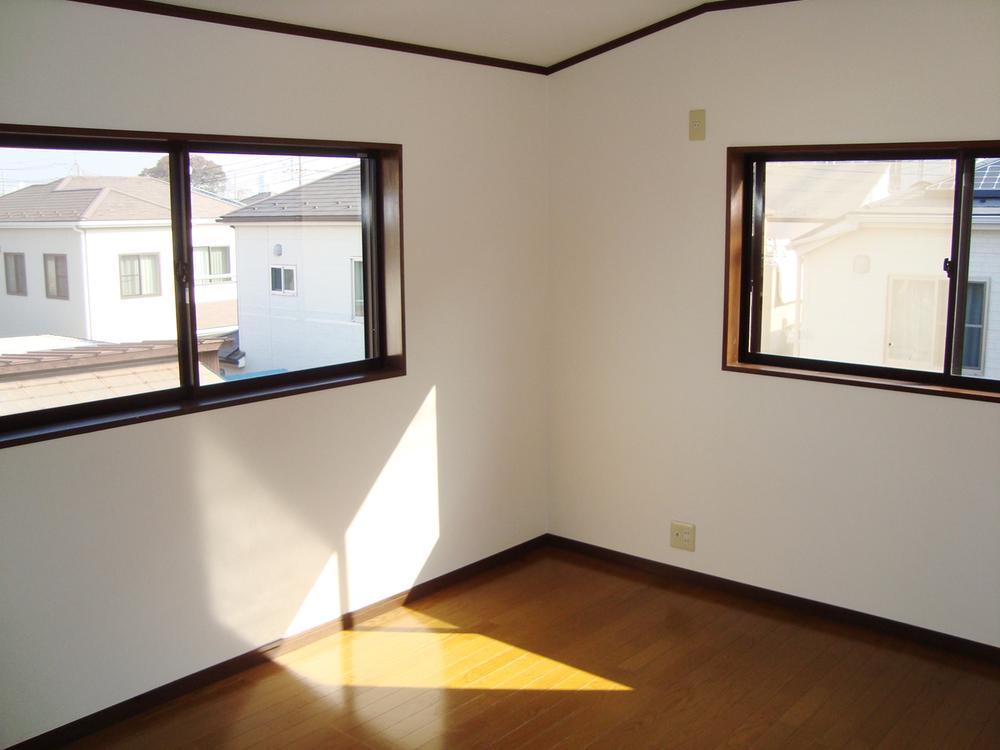 All room with storage
全居室収納付
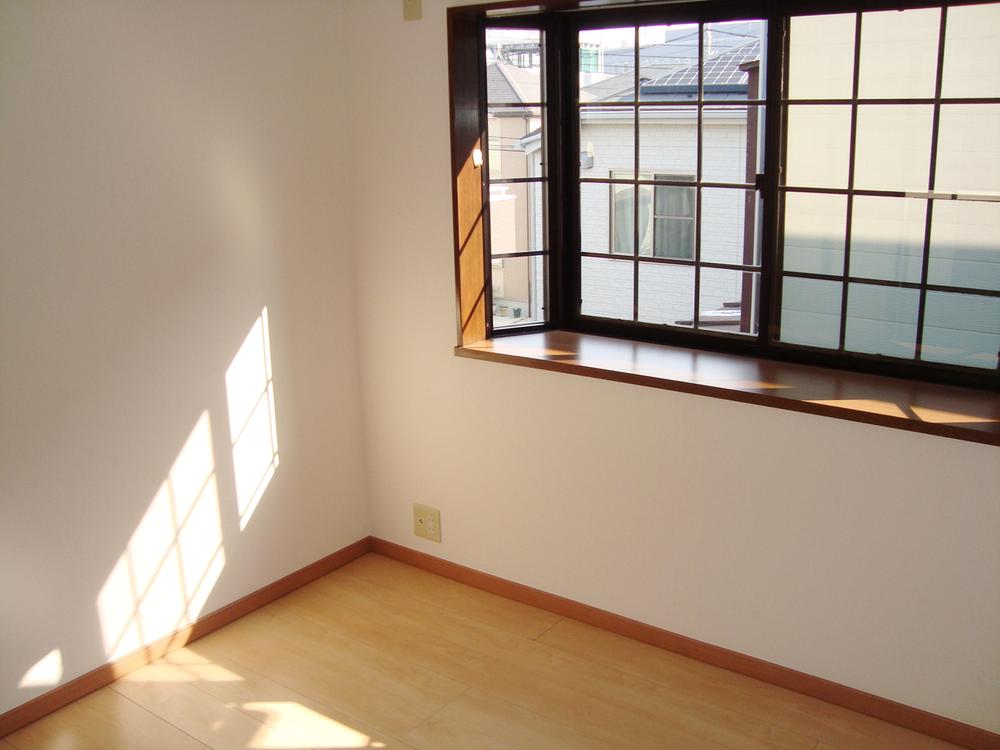 Sunlight will enter a lot from the big bay window
大きな出窓からは陽射しがたっぷり入ります
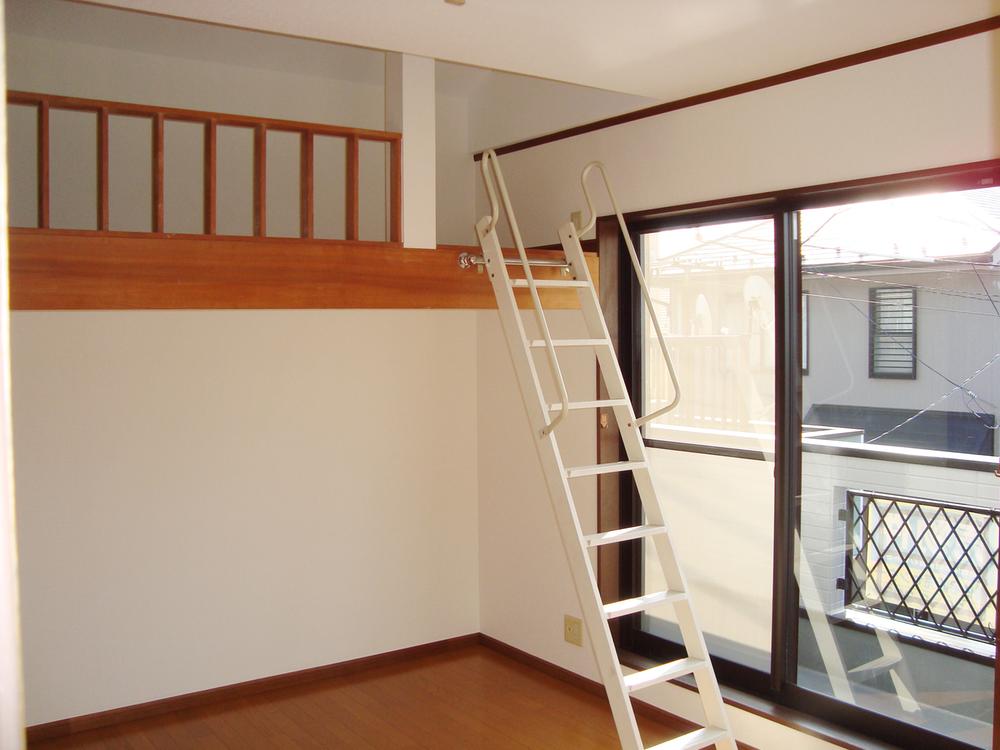 Popular with loft for children
お子様に人気のロフト付
Parking lot駐車場 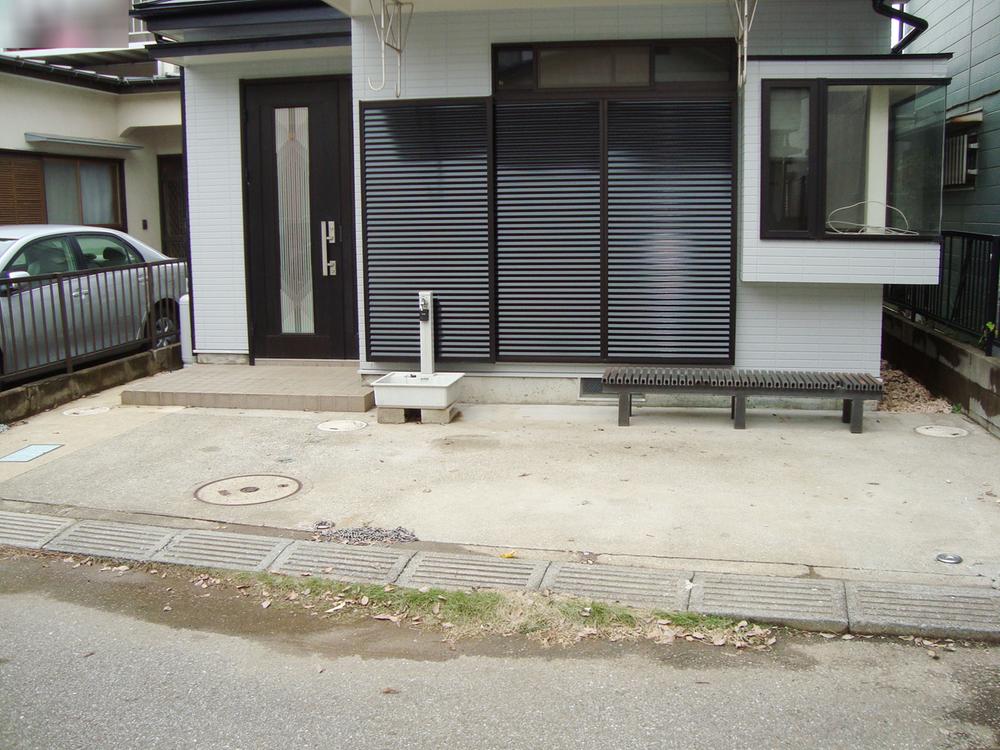 Parking space for 1 vehicle
駐車スペース1台分
Local photos, including front road前面道路含む現地写真 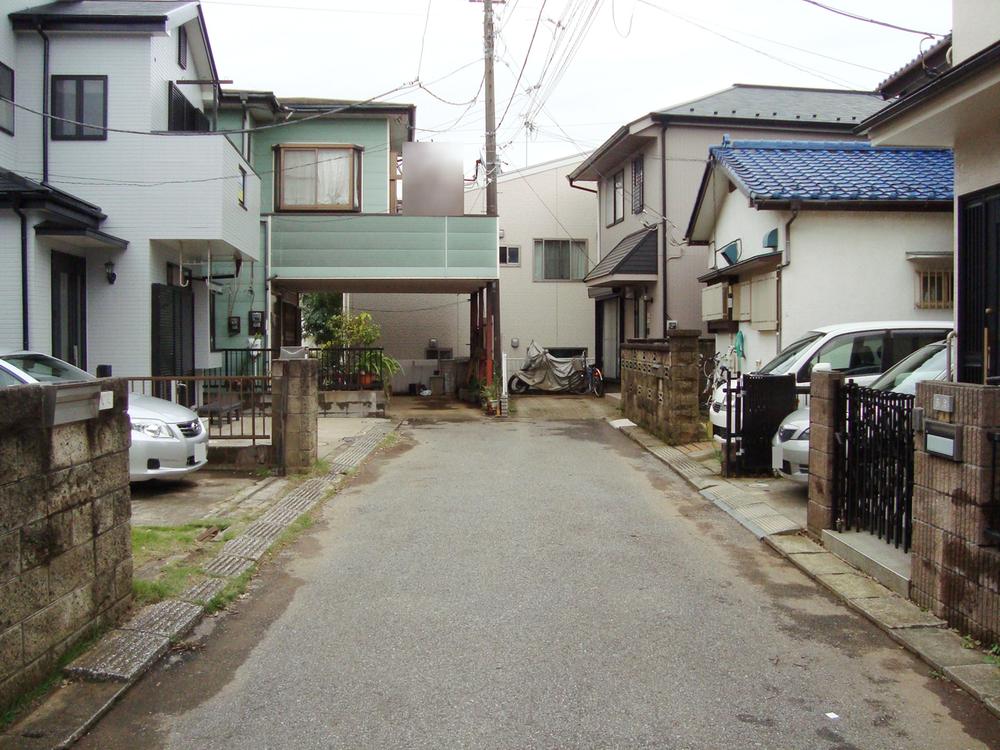 Yang per good for the front road southwest side
前面道路南西側のため陽当り良好
Floor plan間取り図 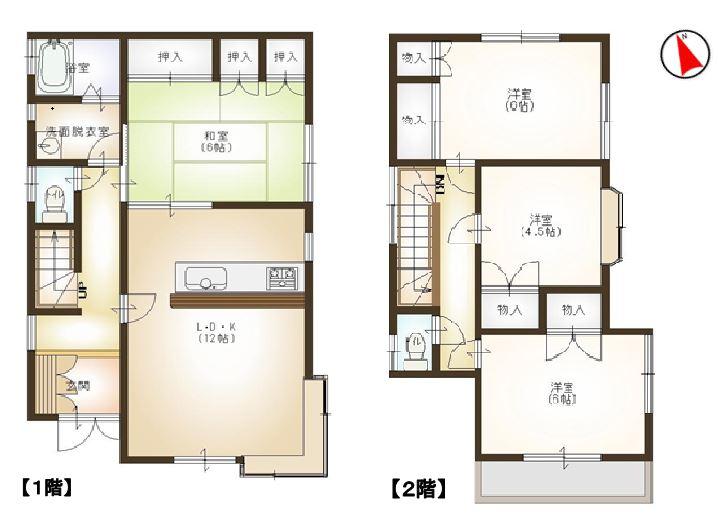 16.8 million yen, 4LDK, Land area 89.89 sq m , Building area 89.59 sq m storage plenty 4LDK!
1680万円、4LDK、土地面積89.89m2、建物面積89.59m2 収納たっぷり4LDK!
Primary school小学校 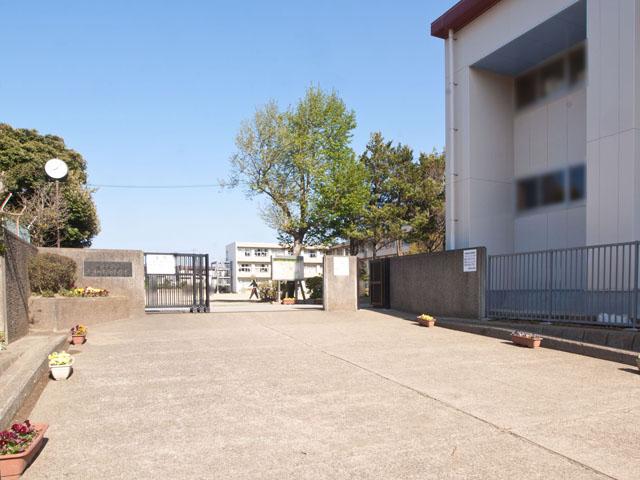 Yachiyo Municipal Owada to Nishi Elementary School 850m
八千代市立大和田西小学校まで850m
Junior high school中学校 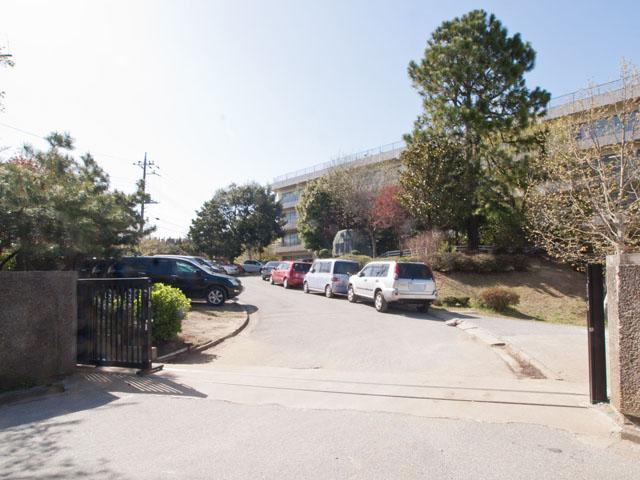 Yachiyo Municipal Owada until junior high school 1390m
八千代市立大和田中学校まで1390m
Location
| 
















