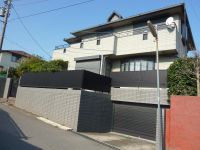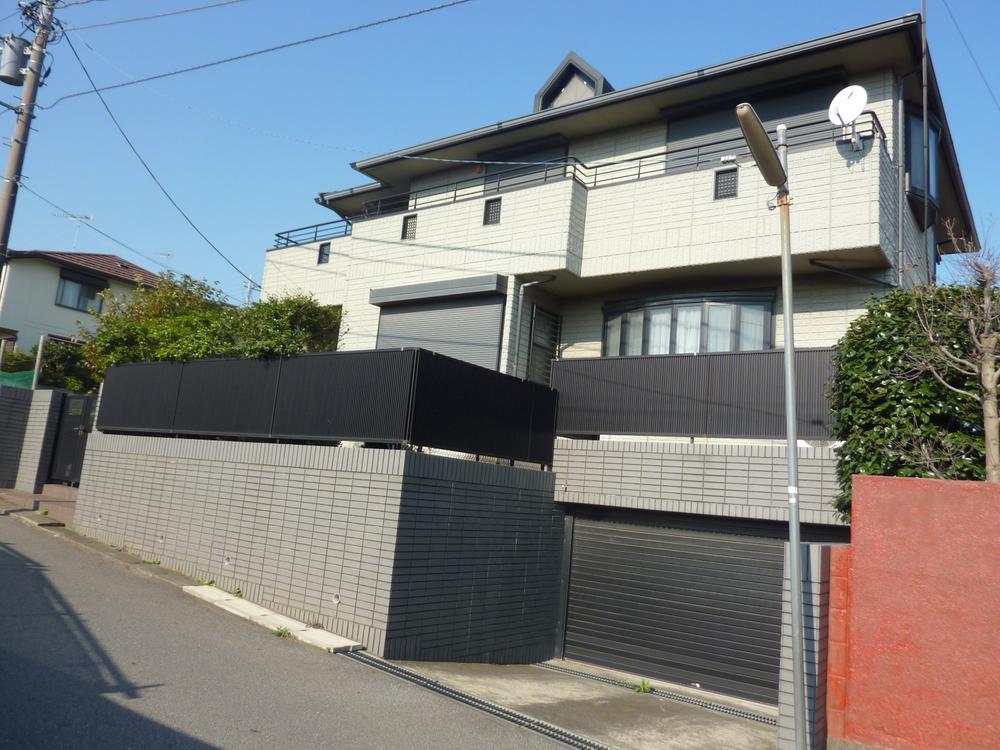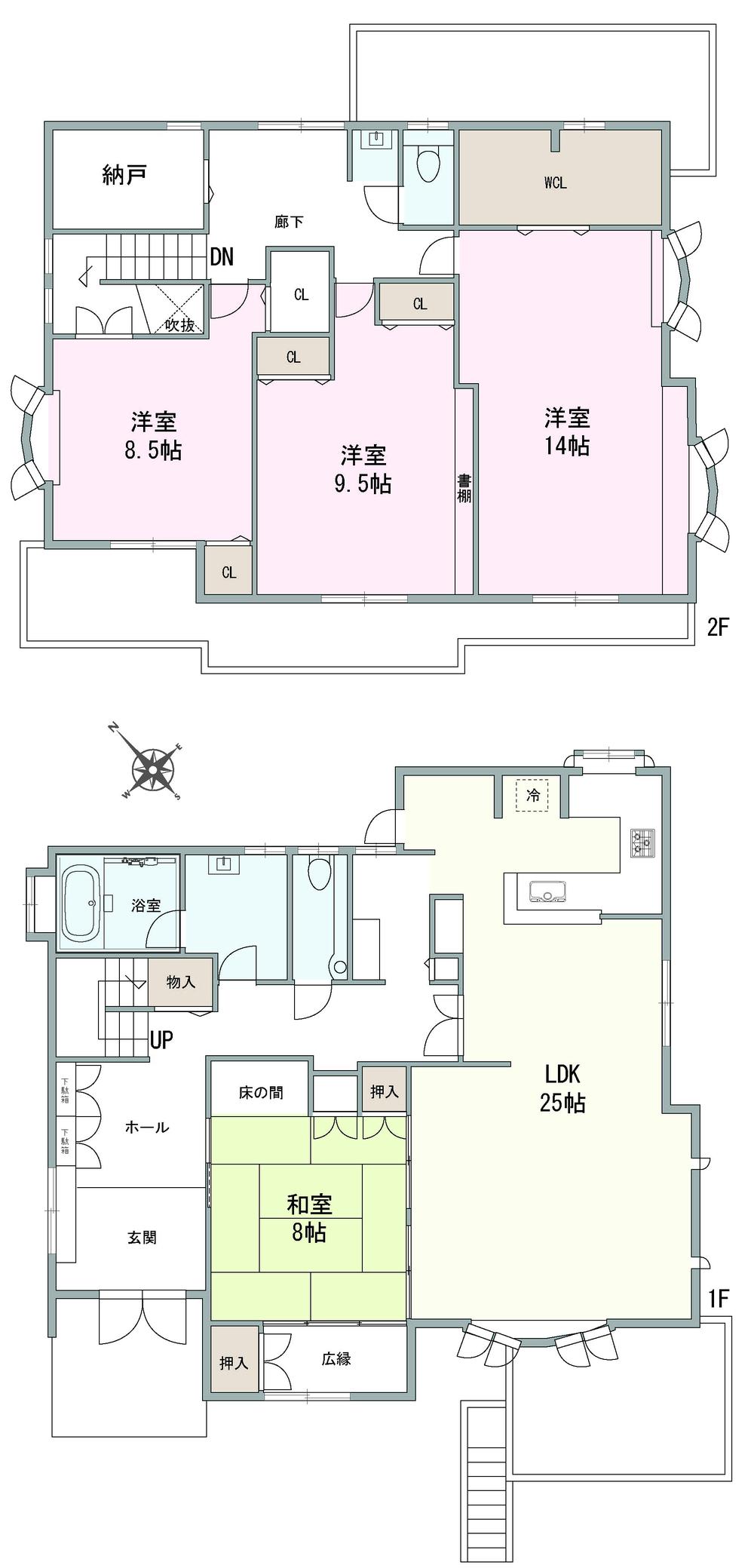1996February
43,600,000 yen, 4LDK, 212.94 sq m
Used Homes » Kanto » Chiba Prefecture » Yachiyo
 
| | Chiba Prefecture Yachiyo 千葉県八千代市 |
| Keisei Main Line "Yachiyodai" walk 8 minutes 京成本線「八千代台」歩8分 |
| Built large 4LDK 1996 of custom home light-gauge steel building of the Daiwa House construction, Underground garage ダイワハウス施工の注文住宅軽量鉄骨造りの大型4LDK平成8年築、地下車庫 |
Features pickup 特徴ピックアップ | | LDK20 tatami mats or more / Yang per good / A quiet residential area / All room 6 tatami mats or more LDK20畳以上 /陽当り良好 /閑静な住宅地 /全居室6畳以上 | Price 価格 | | 43,600,000 yen 4360万円 | Floor plan 間取り | | 4LDK 4LDK | Units sold 販売戸数 | | 1 units 1戸 | Land area 土地面積 | | 205.65 sq m (registration) 205.65m2(登記) | Building area 建物面積 | | 212.94 sq m (registration), Of underground garage 21.63 sq m 212.94m2(登記)、うち地下車庫21.63m2 | Driveway burden-road 私道負担・道路 | | Nothing, Southwest 5m width 無、南西5m幅 | Completion date 完成時期(築年月) | | February 1996 1996年2月 | Address 住所 | | Chiba Prefecture Yachiyo Yachiyodaihigashi 2 千葉県八千代市八千代台東2 | Traffic 交通 | | Keisei Main Line "Yachiyodai" walk 8 minutes 京成本線「八千代台」歩8分
| Contact お問い合せ先 | | Keiseifudosan Ltd. Yachiyodai office TEL: 0800-603-2378 [Toll free] mobile phone ・ Also available from PHS
Caller ID is not notified
Please contact the "saw SUUMO (Sumo)"
If it does not lead, If the real estate company 京成不動産(株)八千代台営業所TEL:0800-603-2378【通話料無料】携帯電話・PHSからもご利用いただけます
発信者番号は通知されません
「SUUMO(スーモ)を見た」と問い合わせください
つながらない方、不動産会社の方は
| Building coverage, floor area ratio 建ぺい率・容積率 | | Fifty percent ・ Hundred percent 50%・100% | Time residents 入居時期 | | Consultation 相談 | Land of the right form 土地の権利形態 | | Ownership 所有権 | Structure and method of construction 構造・工法 | | Light-gauge steel second floor underground 1-story part RC 軽量鉄骨2階地下1階建一部RC | Construction 施工 | | Daiwa House ダイワハウス | Use district 用途地域 | | One low-rise 1種低層 | Overview and notices その他概要・特記事項 | | Facilities: Public Water Supply, This sewage, City gas, Parking: underground garage 設備:公営水道、本下水、都市ガス、駐車場:地下車庫 | Company profile 会社概要 | | <Mediation> Minister of Land, Infrastructure and Transport (4) No. 005540 Keiseifudosan Co. Yachiyodai office Yubinbango276-0032 Chiba Prefecture Yachiyo Yachiyodaihigashi 1-18-2 <仲介>国土交通大臣(4)第005540号京成不動産(株)八千代台営業所〒276-0032 千葉県八千代市八千代台東1-18-2 |
Local appearance photo現地外観写真  Local (11 May 2013) Shooting
現地(2013年11月)撮影
Floor plan間取り図  43,600,000 yen, 4LDK, Land area 205.65 sq m , Building area 212.94 sq m
4360万円、4LDK、土地面積205.65m2、建物面積212.94m2
Location
|



