Used Homes » Kanto » Chiba Prefecture » Yachiyo
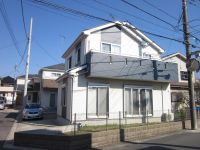 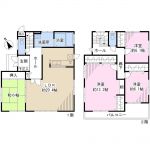
| | Chiba Prefecture Yachiyo 千葉県八千代市 |
| Keisei Main Line "Yachiyodai" walk 14 minutes 京成本線「八千代台」歩14分 |
| Site area of about 47 square meters ・ Southwest corner lot in November 2009 Built ・ It is a large 4LDK of all-electric 敷地面積約47坪・南西角地です平成21年11月築・オール電化の大型4LDKです |
| ■ Cute adoption. IH cooking heater, Dishwasher ■ With bathroom ventilation dryer ■ The main bedroom is spacious 13.2 Pledge ■ Two-sided lighting in all rooms is 6 quires more. All rooms have double-glazing ■ Parking space is easily 2 cars ■ Since it is a current state empty room, It is ready-to-move-in ■エコキュート採用。IHクッキングヒーター、食洗機付■浴室換気乾燥機付■主寝室はゆったり13.2帖■すべてのお部屋が6帖以上で2面採光。全室ペアガラス■駐車スペースは楽々2台分あり■現況空部屋ですので、即入居可能です |
Features pickup 特徴ピックアップ | | Parking two Allowed / Immediate Available / LDK20 tatami mats or more / Corner lot / Japanese-style room / Face-to-face kitchen / Toilet 2 places / 2-story / The window in the bathroom / TV monitor interphone / IH cooking heater / Southwestward / Dish washing dryer / All room 6 tatami mats or more / All-electric 駐車2台可 /即入居可 /LDK20畳以上 /角地 /和室 /対面式キッチン /トイレ2ヶ所 /2階建 /浴室に窓 /TVモニタ付インターホン /IHクッキングヒーター /南西向き /食器洗乾燥機 /全居室6畳以上 /オール電化 | Event information イベント情報 | | Taisei the back in the real estate sales, As we can so as to correspond to any consultation about the house, It started a "concierge service" of real estate. "Law on Real Estate ・ Tax / Buying and selling ・ Operation / Rent ・ management / Architecture ・ Renovation ", etc., Professional staff will be happy to answer for a variety of consultation. Because it does not take the cost, Please feel free to contact us. Concierge desk Reception time 10 o'clock ~ At 18 (Wednesday regular holiday) FAX are accepted 24 hours. Telephone number (toll-free) 0120-938-596FAX / ) Consultation in from the mail is also available. 大成有楽不動産販売では、住まいに関するあらゆるご相談に対応させていただけるように、不動産の「コンシェルジュサービス」を始めました。不動産に関する「法律・税務/売買・運用/賃貸・管理/建築・リフォーム」など、様々なご相談に対して専門スタッフがお答えさせていただきます。費用はかかりませんので、お気軽にご相談ください。コンシェルジュデスク 受付時間 10時 ~ 18時(水曜日定休) FAXは24時間受け付けております。電話番号(フリーコール) 0120-938-596FAX 03-3567-3933ホームページ(www.ietan.jp/)よりメールでご相談も可能です。 | Price 価格 | | 34,800,000 yen 3480万円 | Floor plan 間取り | | 4LDK 4LDK | Units sold 販売戸数 | | 1 units 1戸 | Land area 土地面積 | | 158.24 sq m (47.86 tsubo) (Registration) 158.24m2(47.86坪)(登記) | Building area 建物面積 | | 127.51 sq m (38.57 tsubo) (Registration) 127.51m2(38.57坪)(登記) | Driveway burden-road 私道負担・道路 | | Share equity 99.03 sq m × (1 / 6), Southwest 5.4m width, Northwest 5.4m width 共有持分99.03m2×(1/6)、南西5.4m幅、北西5.4m幅 | Completion date 完成時期(築年月) | | November 2009 2009年11月 | Address 住所 | | Chiba Prefecture Yachiyo Yachiyodainishi 9 千葉県八千代市八千代台西9 | Traffic 交通 | | Keisei Main Line "Yachiyodai" walk 14 minutes 京成本線「八千代台」歩14分
| Related links 関連リンク | | [Related Sites of this company] 【この会社の関連サイト】 | Person in charge 担当者より | | Person in charge of real-estate and building Hashimoto Asao Age: 40 Daigyokai Experience: 18 years is what sticks anxiety and doubt in the buying and selling of real estate. As you can leave it in peace, Not only the benefits for our customers, Also tell Demerrito that can be expected from own experience, We are trying to the overall proposal. 担当者宅建橋本 朝夫年齢:40代業界経験:18年不動産の売買には不安や疑問がつきものです。安心してお任せいただけるよう、お客様にとってのメリットだけでなく、自身の経験から予想しうるデメッリトもお伝えし、総合的なご提案をするよう心掛けております。 | Contact お問い合せ先 | | TEL: 0800-603-0223 [Toll free] mobile phone ・ Also available from PHS
Caller ID is not notified
Please contact the "saw SUUMO (Sumo)"
If it does not lead, If the real estate company TEL:0800-603-0223【通話料無料】携帯電話・PHSからもご利用いただけます
発信者番号は通知されません
「SUUMO(スーモ)を見た」と問い合わせください
つながらない方、不動産会社の方は
| Building coverage, floor area ratio 建ぺい率・容積率 | | Fifty percent ・ Hundred percent 50%・100% | Time residents 入居時期 | | Immediate available 即入居可 | Land of the right form 土地の権利形態 | | Ownership 所有権 | Structure and method of construction 構造・工法 | | Wooden 2-story 木造2階建 | Use district 用途地域 | | One low-rise 1種低層 | Overview and notices その他概要・特記事項 | | Contact: Hashimoto Asao, Facilities: Public Water Supply, This sewage, All-electric, Parking: car space 担当者:橋本 朝夫、設備:公営水道、本下水、オール電化、駐車場:カースペース | Company profile 会社概要 | | <Mediation> Minister of Land, Infrastructure and Transport (8) No. 003,394 (one company) Real Estate Association (Corporation) metropolitan area real estate Fair Trade Council member Taisei the back Real Estate Sales Co., Ltd. Tsudanuma office Yubinbango275-0016 Narashino, Chiba Prefecture Tsudanuma 1-2-13 OK building the fifth floor <仲介>国土交通大臣(8)第003394号(一社)不動産協会会員 (公社)首都圏不動産公正取引協議会加盟大成有楽不動産販売(株)津田沼営業所〒275-0016 千葉県習志野市津田沼1-2-13 OKビル5階 |
Local appearance photo現地外観写真 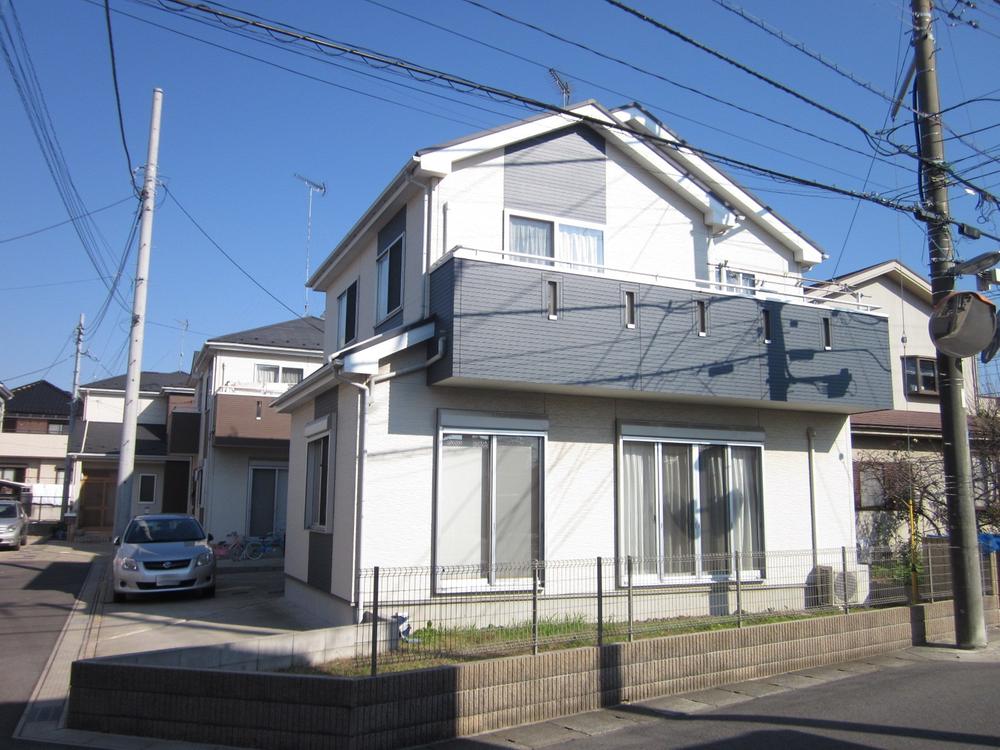 Local (12 May 2013) Shooting
現地(2013年12月)撮影
Floor plan間取り図 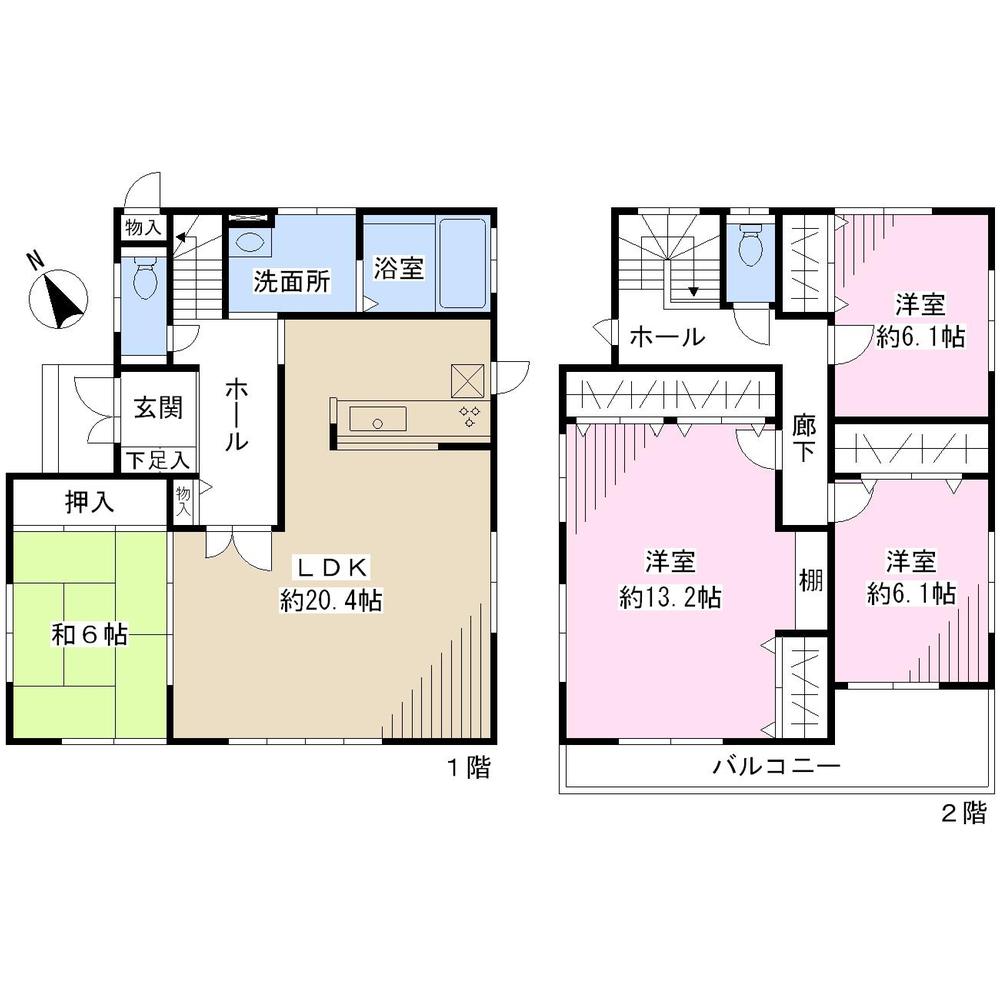 34,800,000 yen, 4LDK, Land area 158.24 sq m , Building area 127.51 sq m
3480万円、4LDK、土地面積158.24m2、建物面積127.51m2
Livingリビング 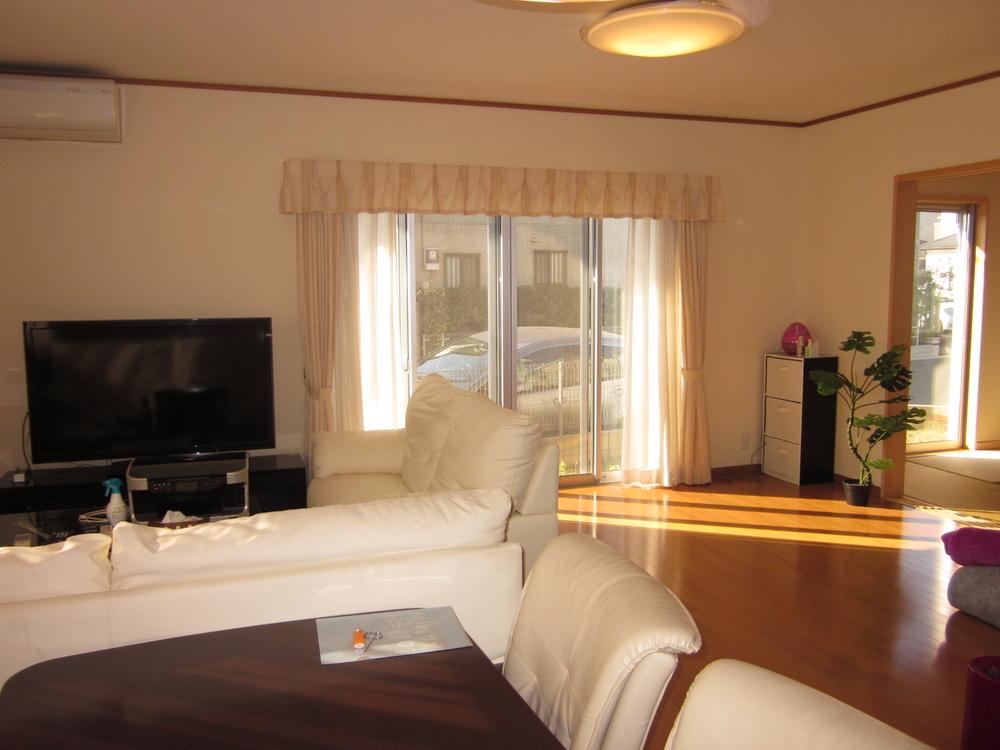 LDK is located about 20.4 Pledge / Indoor (12 May 2013) Shooting
LDKは約20.4帖ございます/室内(2013年12月)撮影
Non-living roomリビング以外の居室 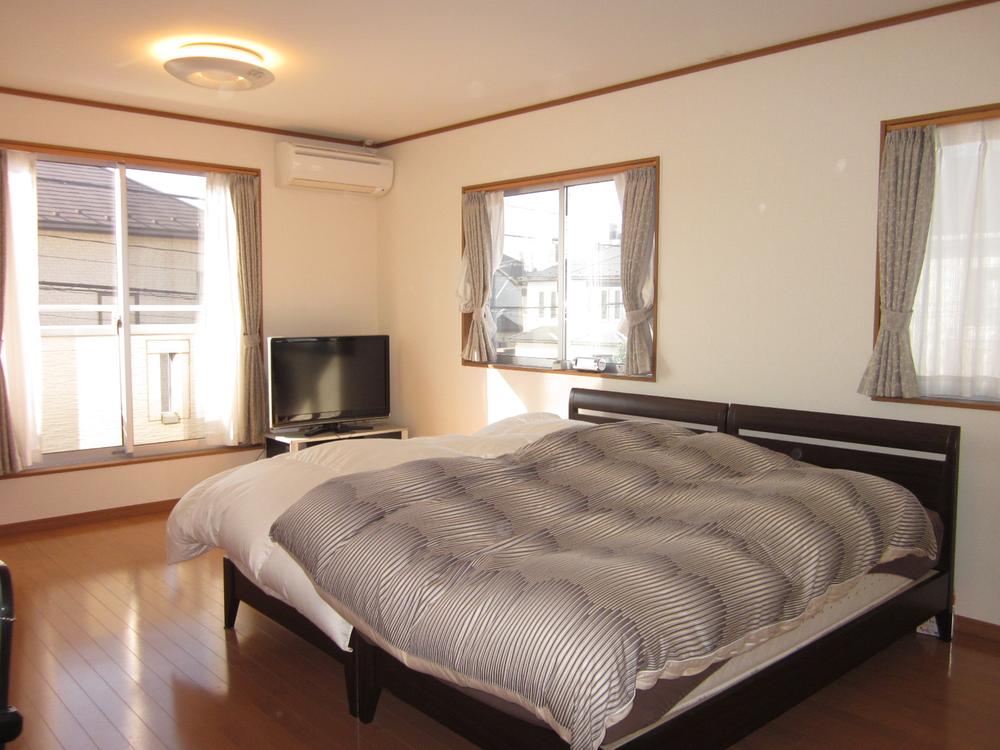 Second floor The main bedroom 13.2 Pledge / Indoor (12 May 2013) Shooting
2階 主寝室13.2帖/室内(2013年12月)撮影
View photos from the dwelling unit住戸からの眺望写真 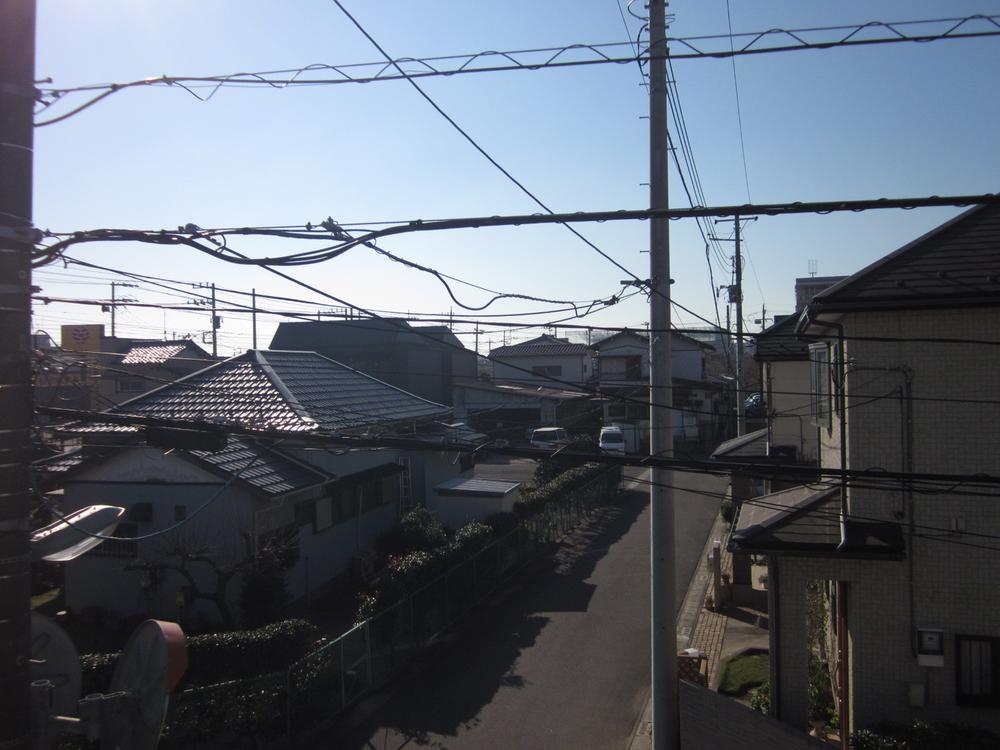 From the second floor balcony / View from the site (December 2013) Shooting
2階バルコニーから/現地からの眺望(2013年12月)撮影
Kitchenキッチン 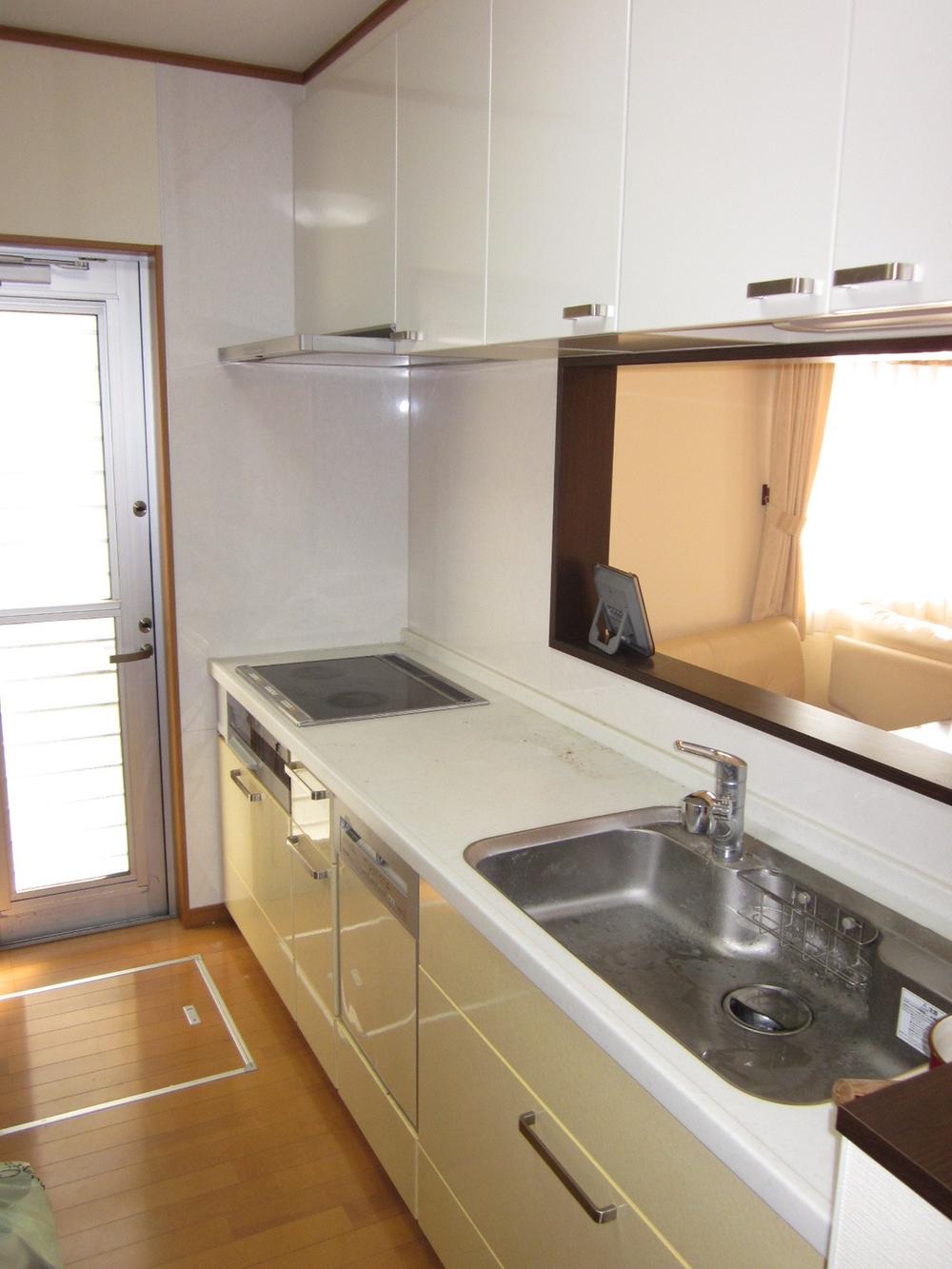 Counter Kitchen. IH cooking heater / Indoor (12 May 2013) Shooting
カウンターキッチン。IHクッキングヒーター/室内(2013年12月)撮影
Bathroom浴室 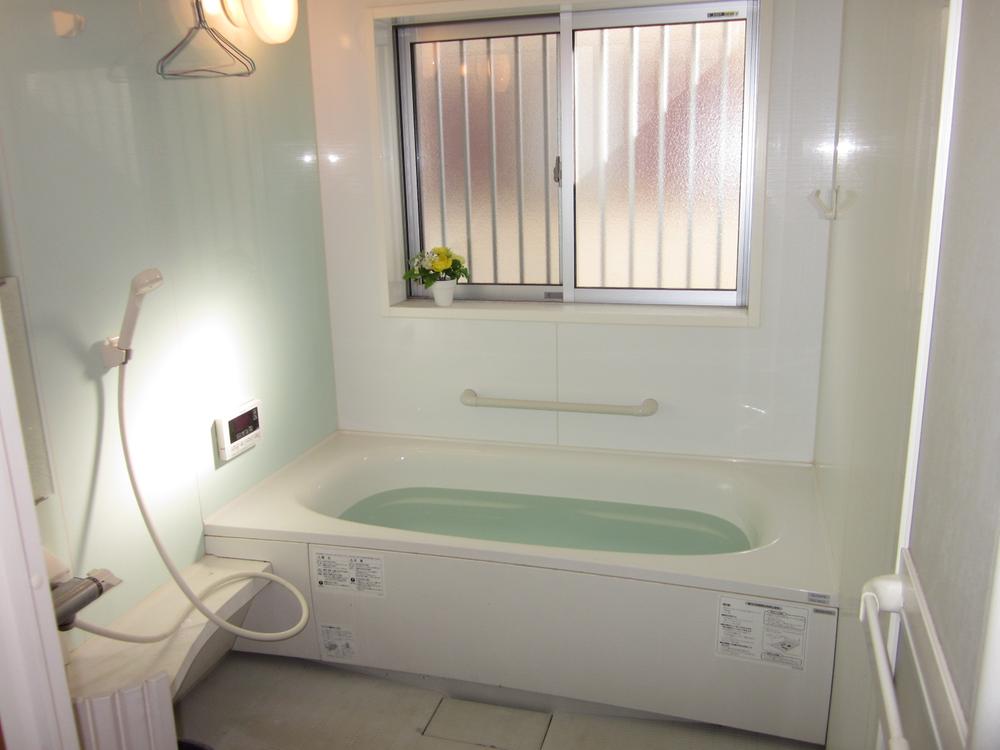 1620 size unit bus / Indoor (12 May 2013) Shooting
1620サイズのユニットバス/室内(2013年12月)撮影
Wash basin, toilet洗面台・洗面所 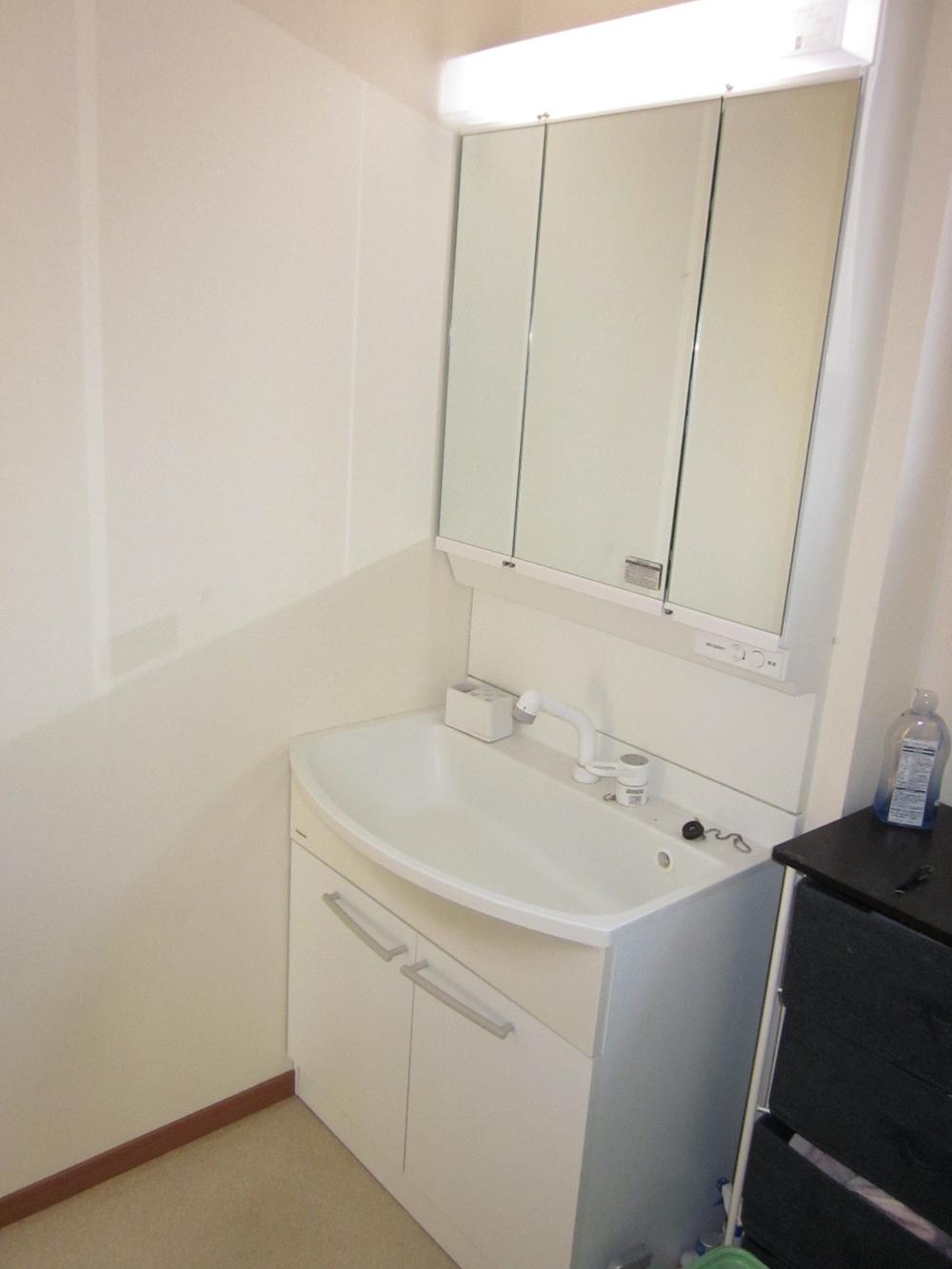 Wash basin / Indoor (12 May 2013) Shooting
洗面台/室内(2013年12月)撮影
Toiletトイレ 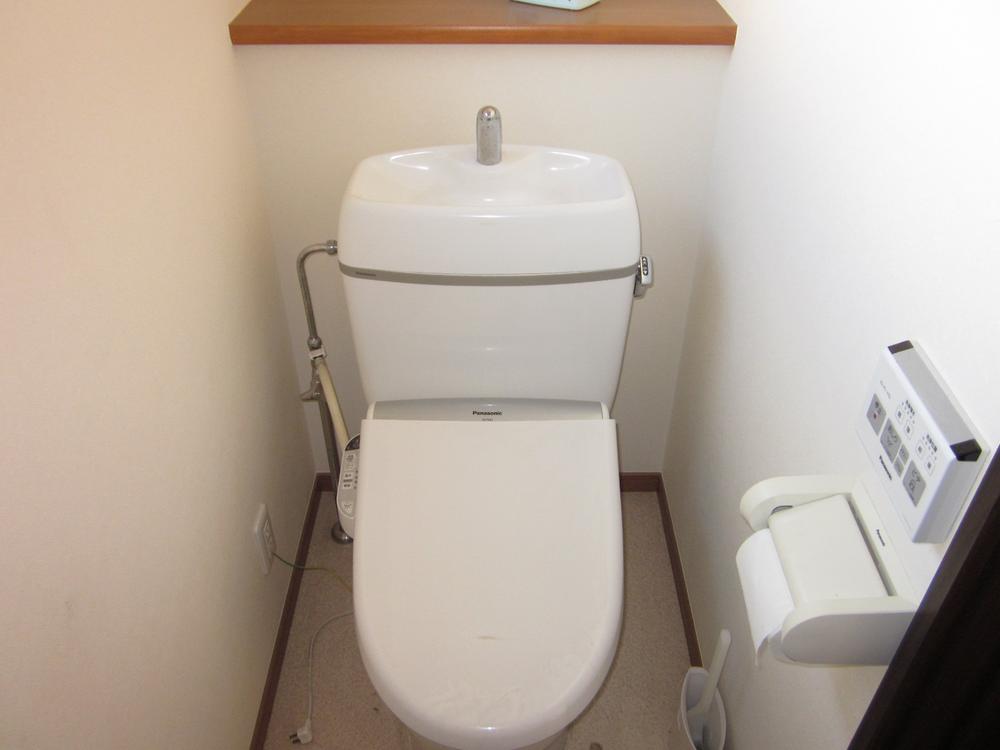 First floor toilet / Indoor (12 May 2013) Shooting
1階トイレ/室内(2013年12月)撮影
Non-living roomリビング以外の居室 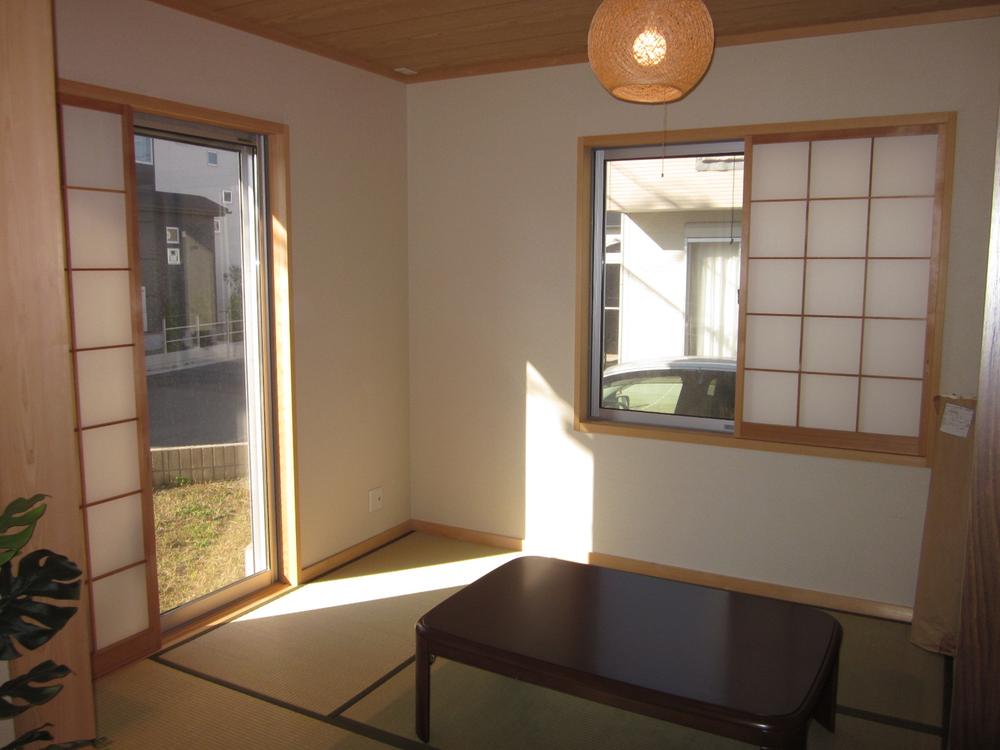 1st floor Japanese-style room 6 quires / Indoor (12 May 2013) Shooting
1階 和室6帖/室内(2013年12月)撮影
Other introspectionその他内観 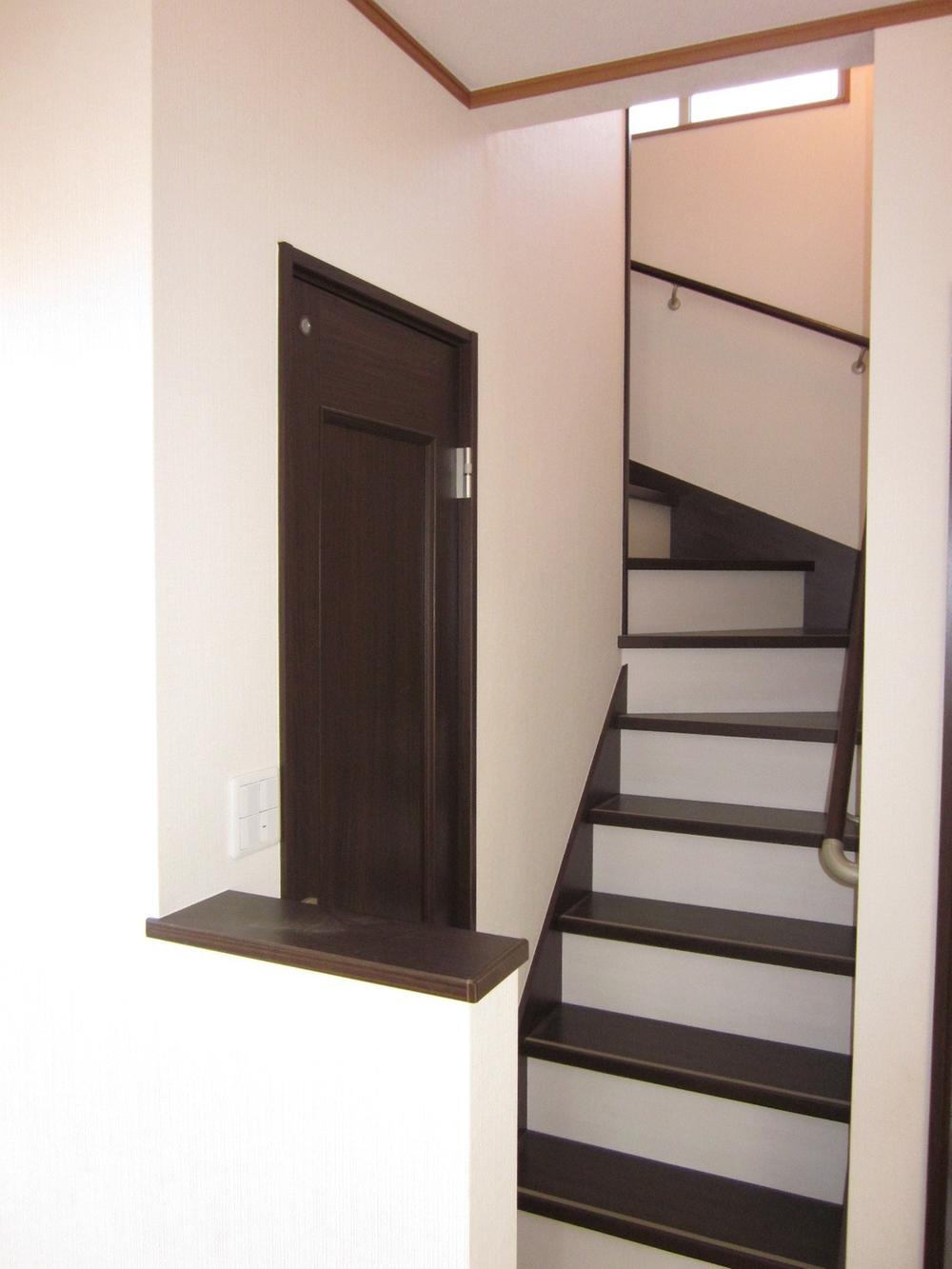 Stairs / Indoor (12 May 2013) Shooting
階段/室内(2013年12月)撮影
Non-living roomリビング以外の居室 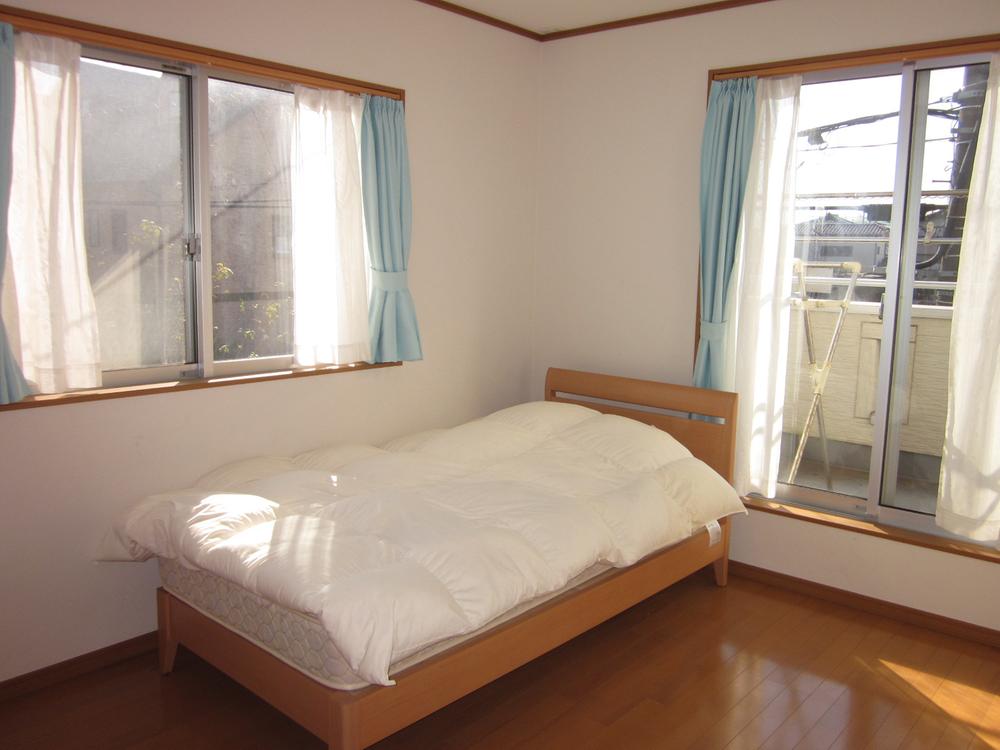 Second floor South Western-style 6.1 Pledge / Indoor (12 May 2013) Shooting
2階 南側洋室6.1帖/室内(2013年12月)撮影
Toiletトイレ 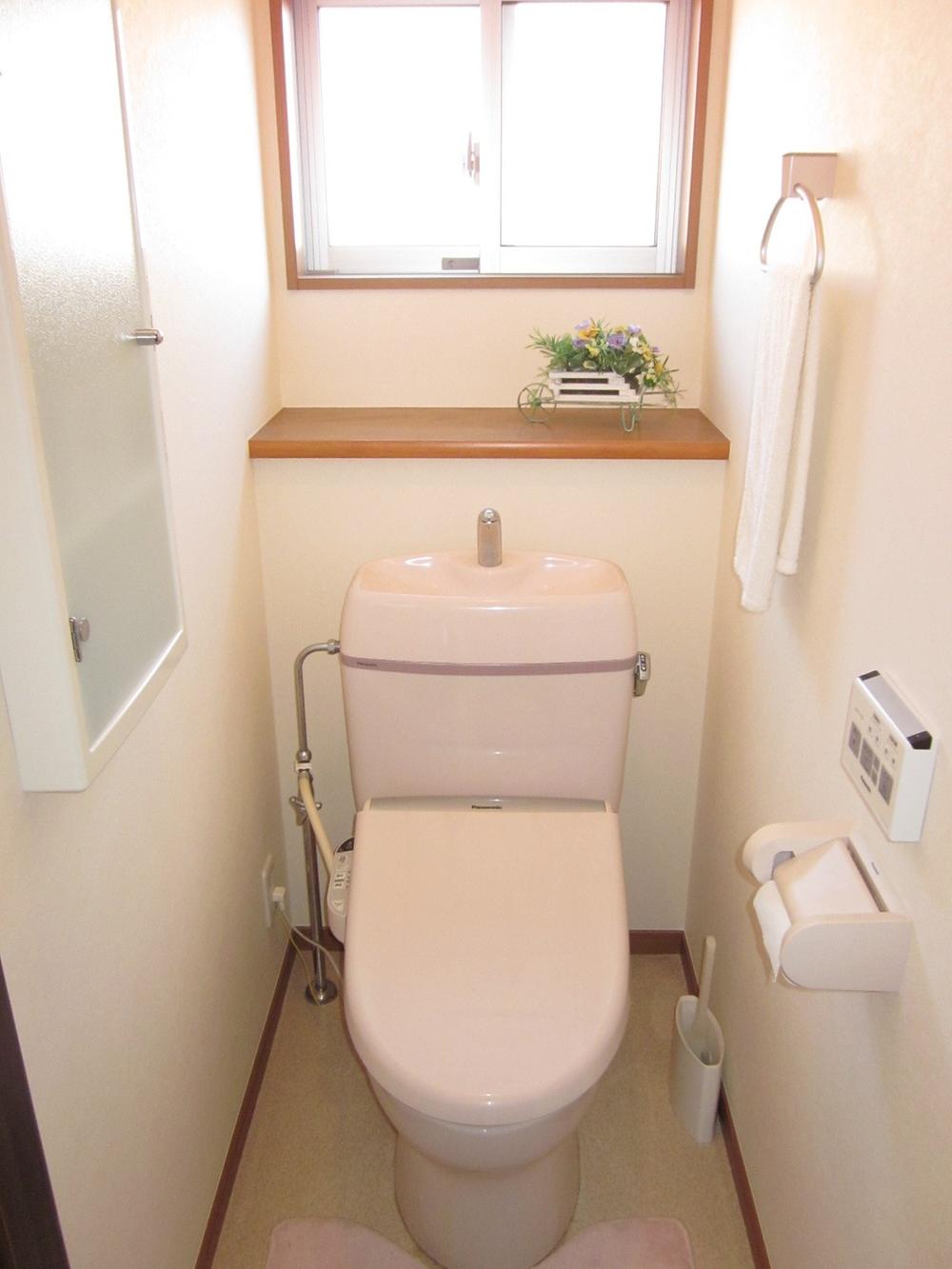 Second floor toilet / Indoor (12 May 2013) Shooting
2階トイレ/室内(2013年12月)撮影
Local photos, including front road前面道路含む現地写真 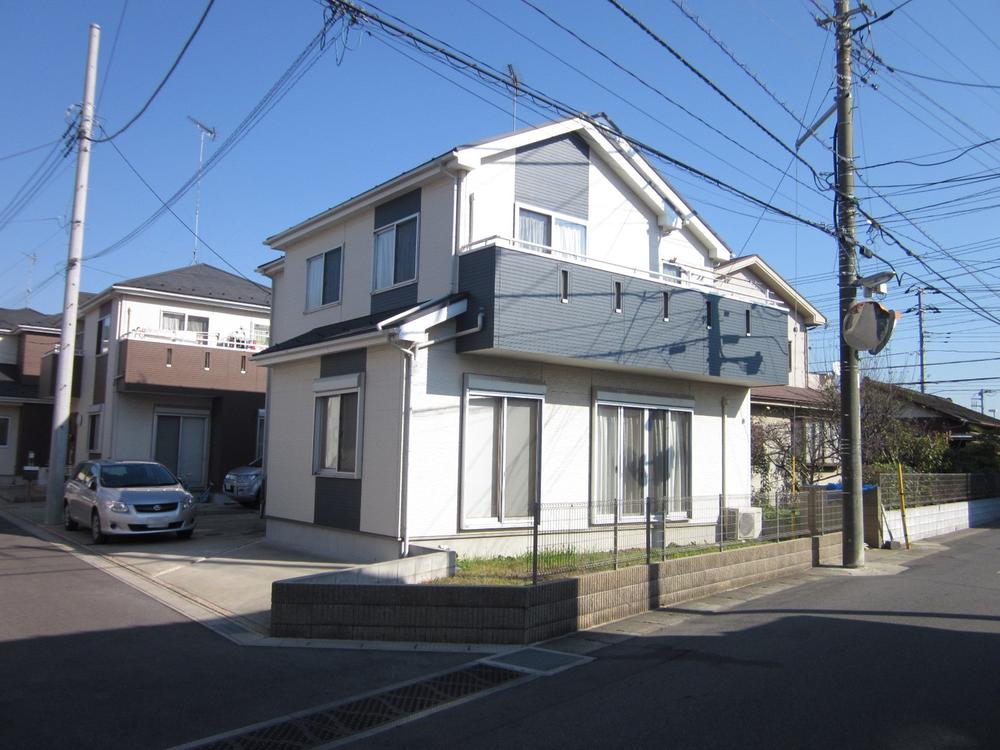 Local (12 May 2013) Shooting
現地(2013年12月)撮影
Local appearance photo現地外観写真 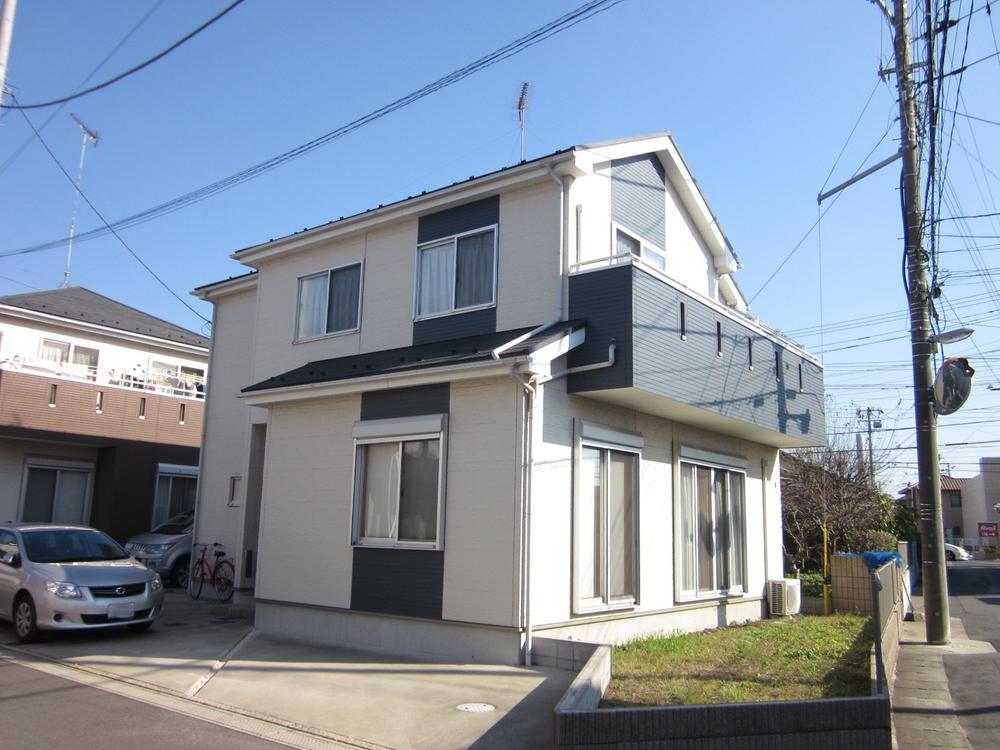 Local (12 May 2013) Shooting
現地(2013年12月)撮影
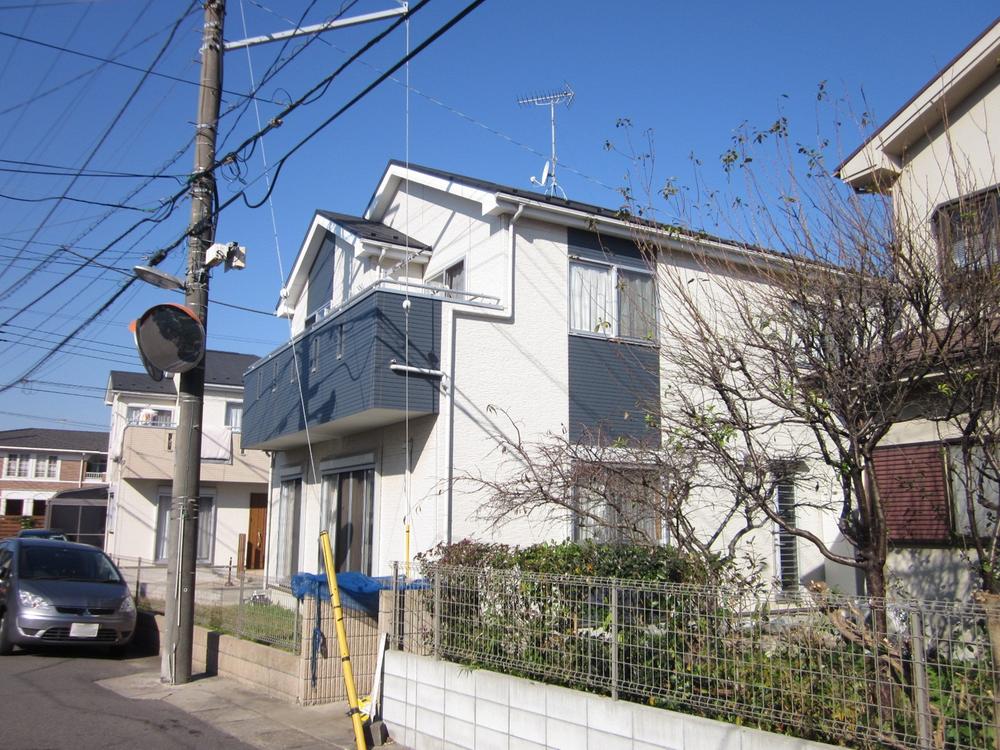 Local (12 May 2013) Shooting
現地(2013年12月)撮影
Primary school小学校 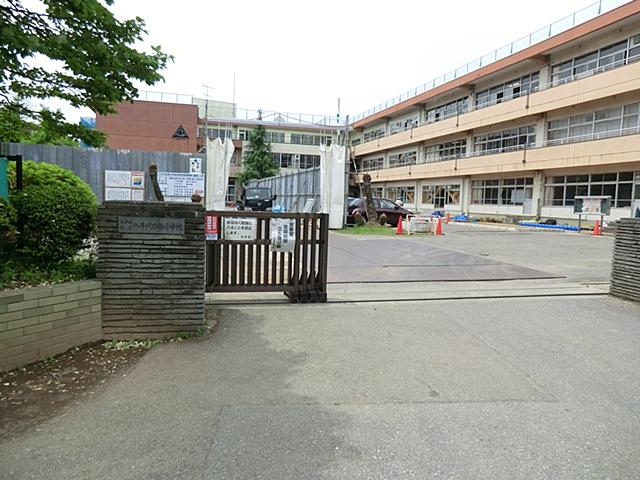 Yachiyodainishi until elementary school 1120m
八千代台西小学校まで1120m
Junior high school中学校 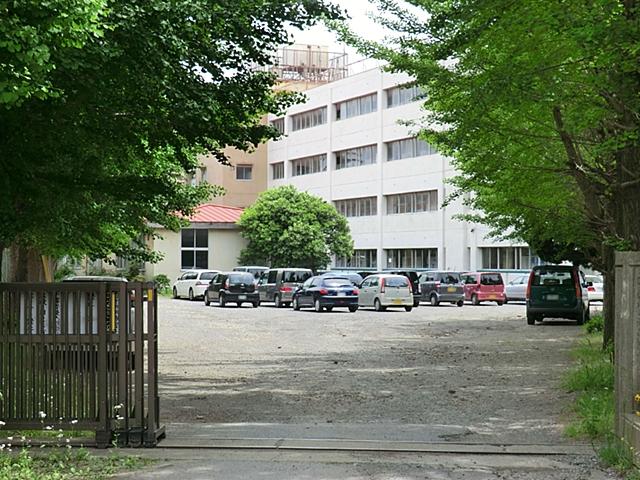 Yachiyodainishi 880m until junior high school
八千代台西中学校まで880m
Kindergarten ・ Nursery幼稚園・保育園 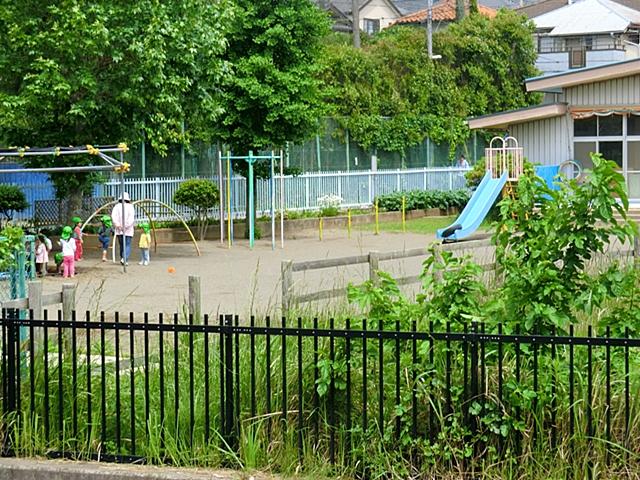 Yachiyodainishi 1000m to nursery school
八千代台西保育園まで1000m
Supermarketスーパー 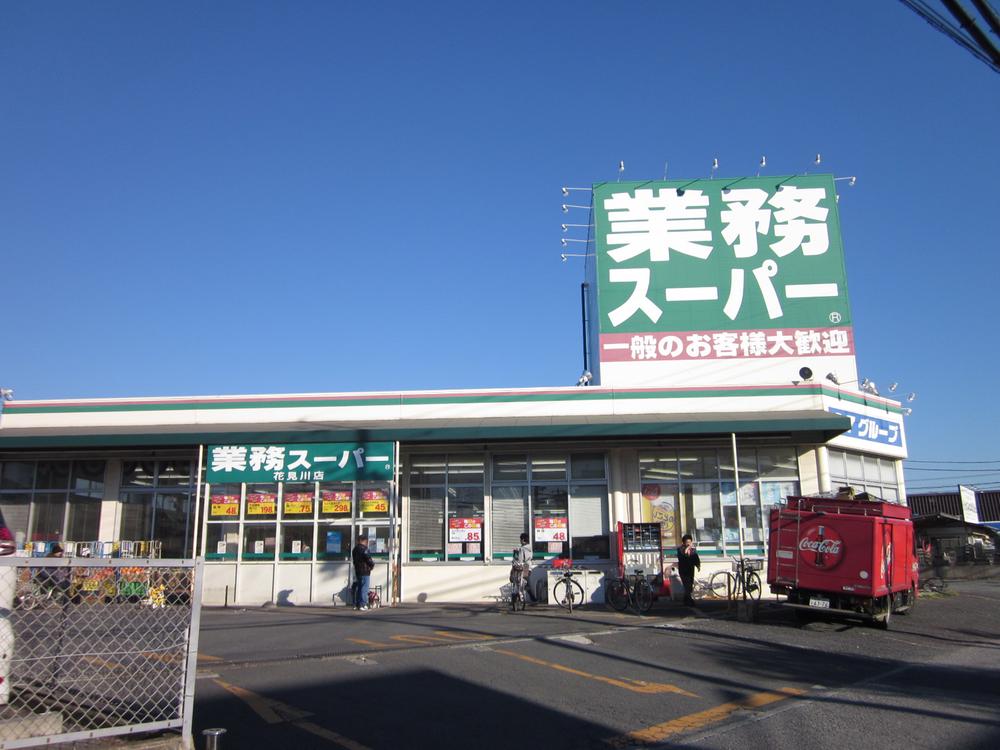 170m to business super
業務スーパーまで170m
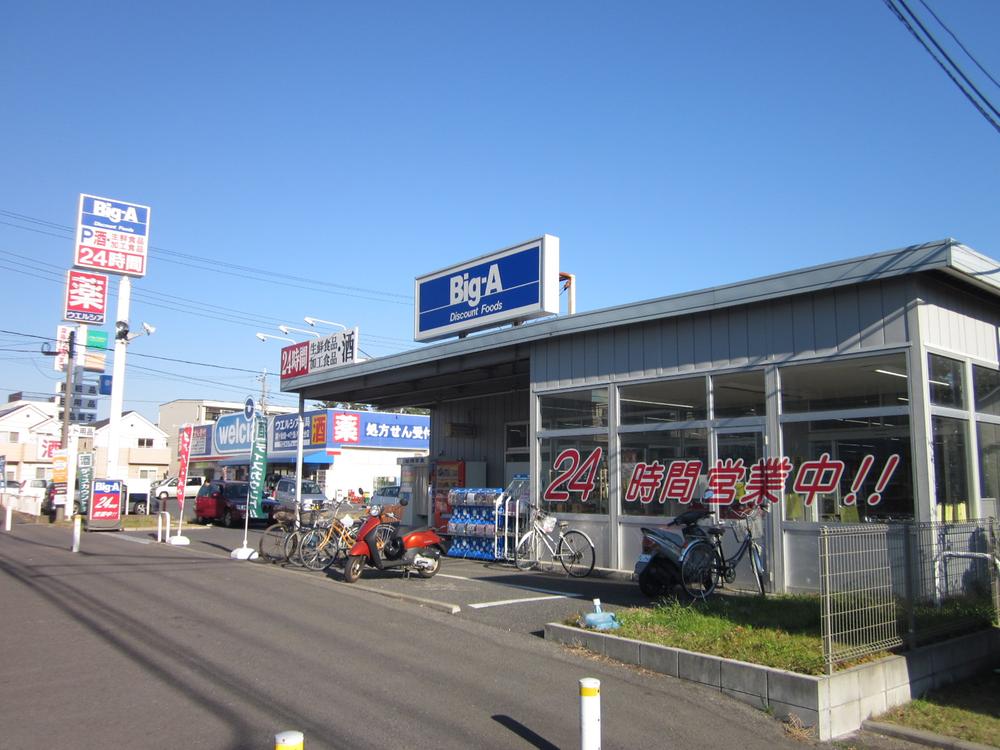 big ・ 250m to Agent
ビッグ・エーまで250m
Location
| 





















