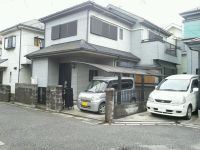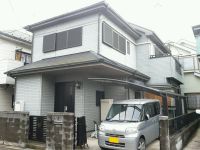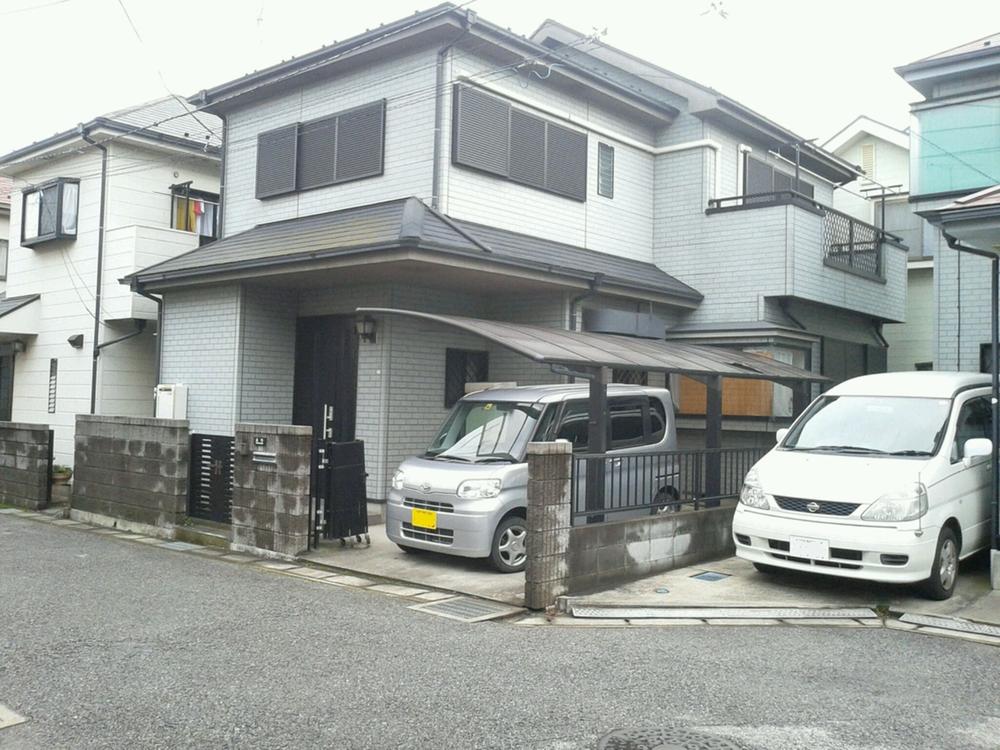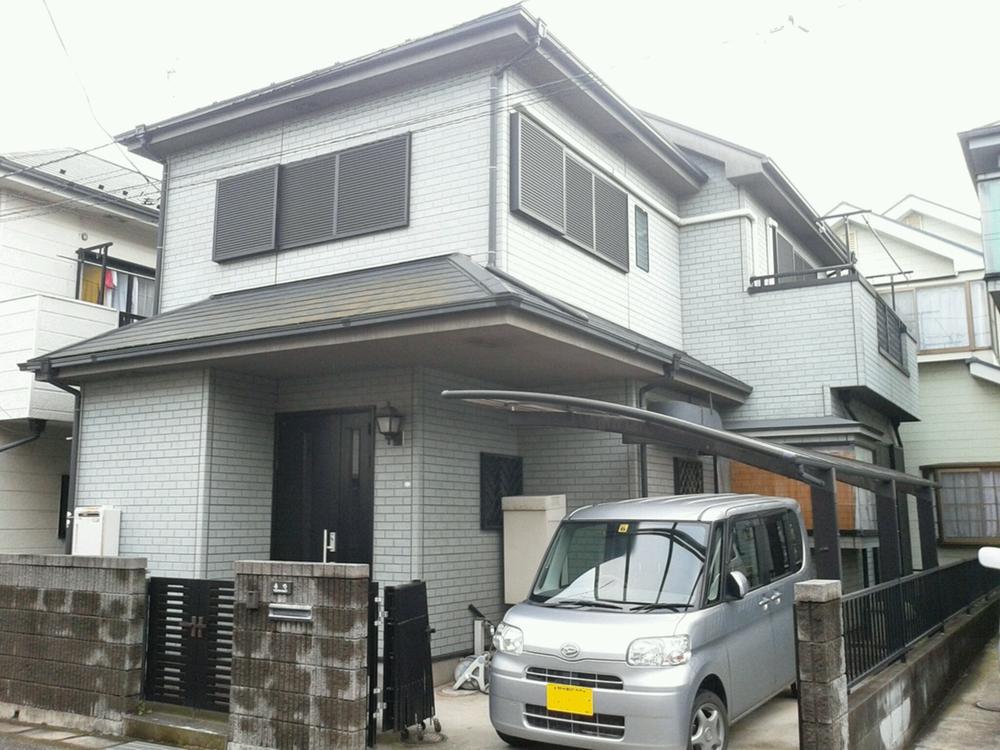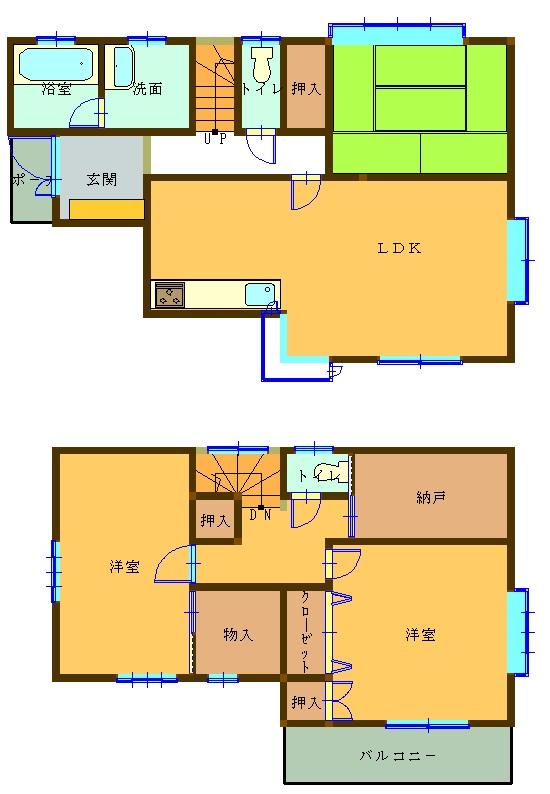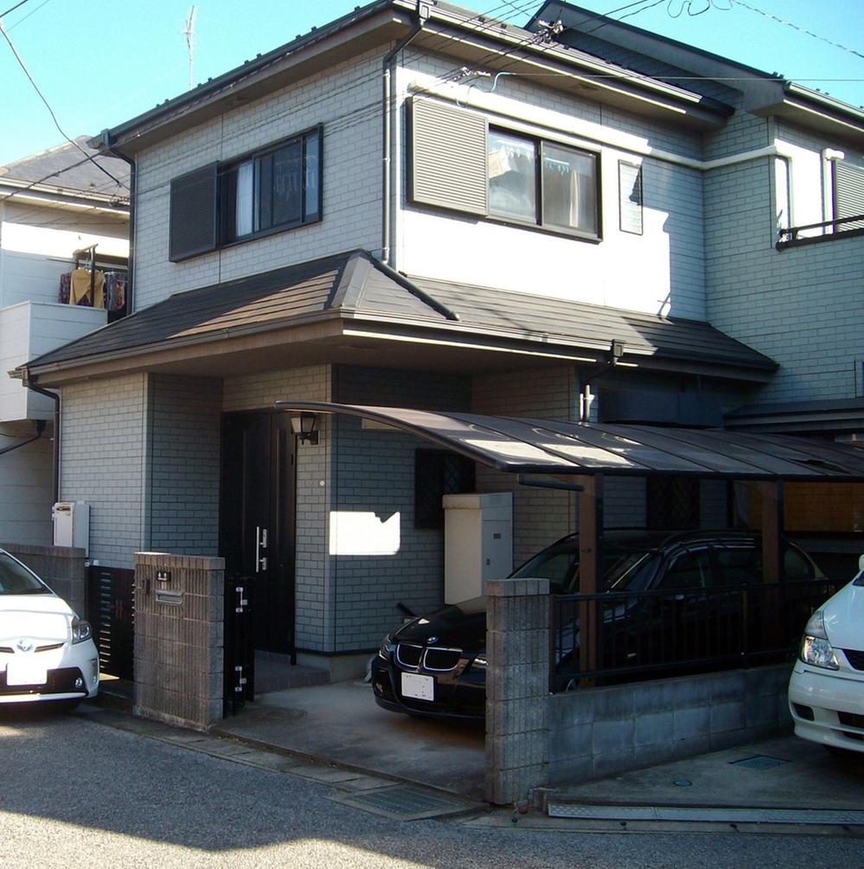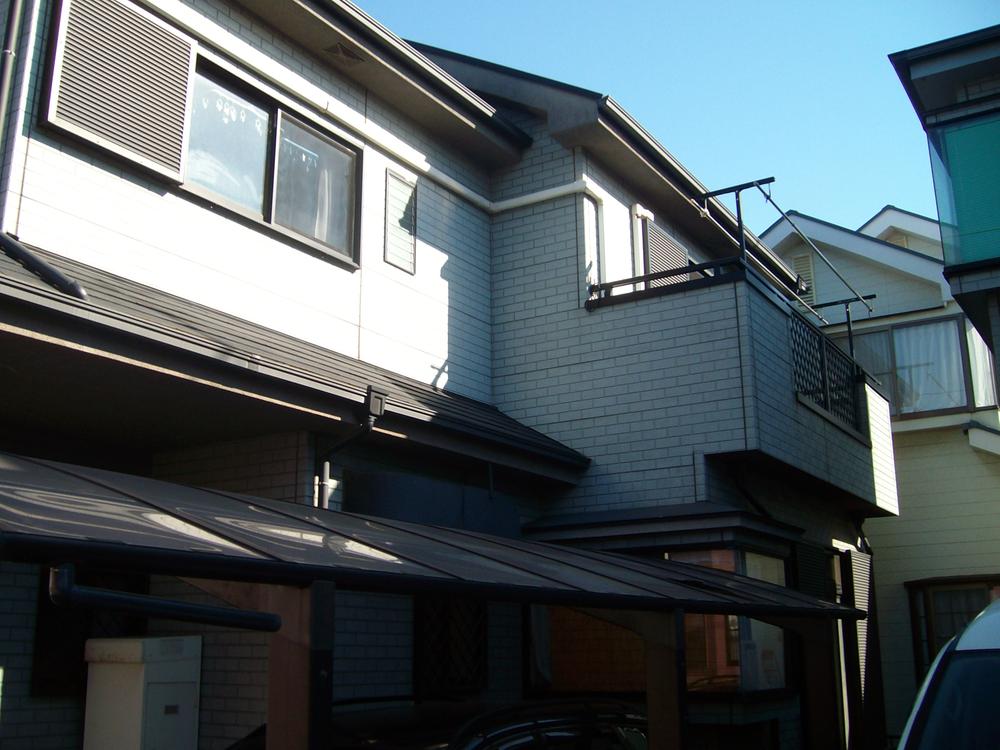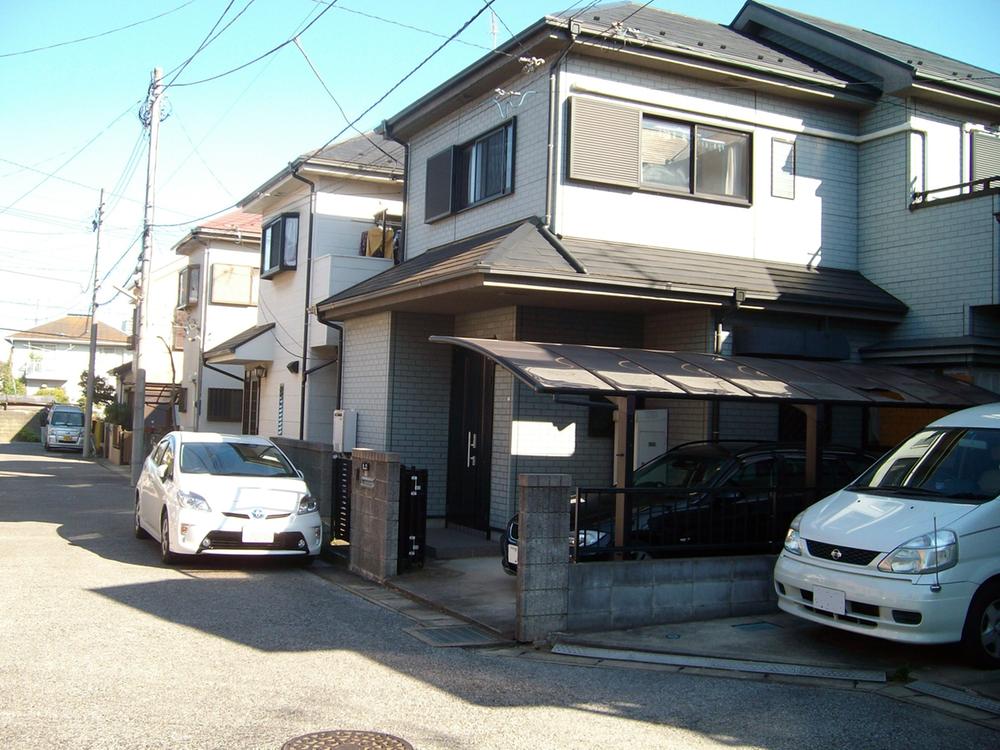|
|
Chiba Prefecture Yachiyo
千葉県八千代市
|
|
AzumaYo high-speed rail, "Funabashi Nihon before" walk 17 minutes
東葉高速鉄道「船橋日大前」歩17分
|
|
System kitchen, A quiet residential areaese-style room, Toilet 2 places, Bathroom 1 tsubo or more, 2-story, The window in the bathroom, Walk-in closet, Storeroom
システムキッチン、閑静な住宅地、和室、トイレ2ヶ所、浴室1坪以上、2階建、浴室に窓、ウォークインクロゼット、納戸
|
|
System kitchen, A quiet residential areaese-style room, Toilet 2 places, Bathroom 1 tsubo or more, 2-story, The window in the bathroom, Walk-in closet, Storeroom
システムキッチン、閑静な住宅地、和室、トイレ2ヶ所、浴室1坪以上、2階建、浴室に窓、ウォークインクロゼット、納戸
|
Features pickup 特徴ピックアップ | | System kitchen / A quiet residential area / Japanese-style room / Toilet 2 places / Bathroom 1 tsubo or more / 2-story / The window in the bathroom / Walk-in closet / Storeroom システムキッチン /閑静な住宅地 /和室 /トイレ2ヶ所 /浴室1坪以上 /2階建 /浴室に窓 /ウォークインクロゼット /納戸 |
Event information イベント情報 | | (Please be sure to ask in advance) time / 10:00 ~ 16:00 (事前に必ずお問い合わせください)時間/10:00 ~ 16:00 |
Price 価格 | | 19,800,000 yen 1980万円 |
Floor plan 間取り | | 3LDK + 2S (storeroom) 3LDK+2S(納戸) |
Units sold 販売戸数 | | 1 units 1戸 |
Land area 土地面積 | | 100.02 sq m (30.25 square meters) 100.02m2(30.25坪) |
Building area 建物面積 | | 96.46 sq m (29.17 square meters) 96.46m2(29.17坪) |
Driveway burden-road 私道負担・道路 | | Nothing 無 |
Completion date 完成時期(築年月) | | December 1996 1996年12月 |
Address 住所 | | Chiba Prefecture Yachiyo Owadashinden 千葉県八千代市大和田新田 |
Traffic 交通 | | AzumaYo high-speed rail, "Funabashi Nihon before" walk 17 minutes
AzumaYo high-speed rail, "Yachiyo Midorigaoka" walk 21 minutes
Shinkeiseisen "Narashino" walk 38 minutes 東葉高速鉄道「船橋日大前」歩17分
東葉高速鉄道「八千代緑が丘」歩21分
新京成線「習志野」歩38分
|
Related links 関連リンク | | [Related Sites of this company] 【この会社の関連サイト】 |
Contact お問い合せ先 | | (Yes) Kowa housing TEL: 0800-603-6260 [Toll free] mobile phone ・ Also available from PHS
Caller ID is not notified
Please contact the "saw SUUMO (Sumo)"
If it does not lead, If the real estate company (有)光和住宅TEL:0800-603-6260【通話料無料】携帯電話・PHSからもご利用いただけます
発信者番号は通知されません
「SUUMO(スーモ)を見た」と問い合わせください
つながらない方、不動産会社の方は
|
Building coverage, floor area ratio 建ぺい率・容積率 | | 60% ・ 200% 60%・200% |
Time residents 入居時期 | | Consultation 相談 |
Land of the right form 土地の権利形態 | | Ownership 所有権 |
Structure and method of construction 構造・工法 | | Wooden 2-story 木造2階建 |
Overview and notices その他概要・特記事項 | | Facilities: Public Water Supply, This sewage, Centralized LPG, Parking: Car Port 設備:公営水道、本下水、集中LPG、駐車場:カーポート |
Company profile 会社概要 | | <Mediation> Governor of Chiba Prefecture (2) No. 014388 (with) Kowa housing Yubinbango273-0124 Chiba Prefecture Kamagaya center 1-1-32 Keiyo first building first floor <仲介>千葉県知事(2)第014388号(有)光和住宅〒273-0124 千葉県鎌ケ谷市中央1-1-32 京葉第一ビル1階 |
