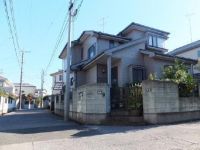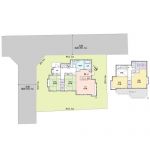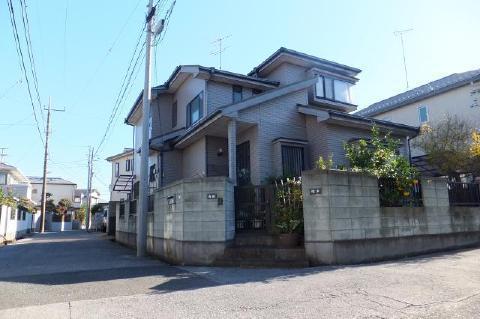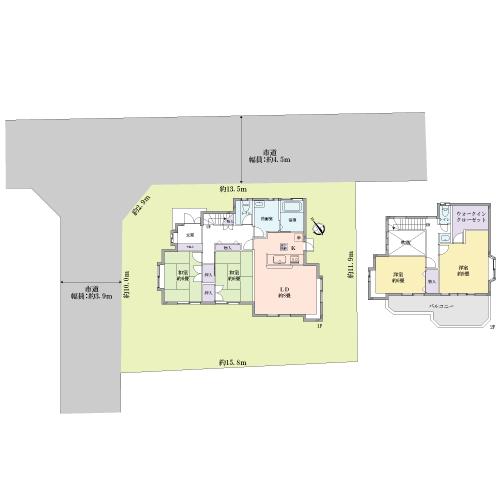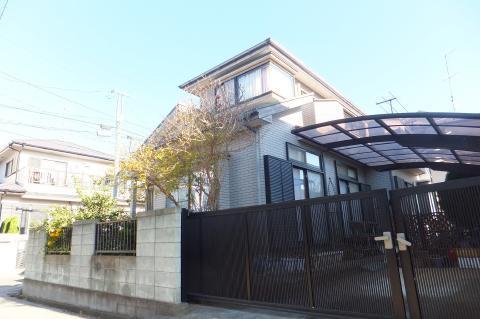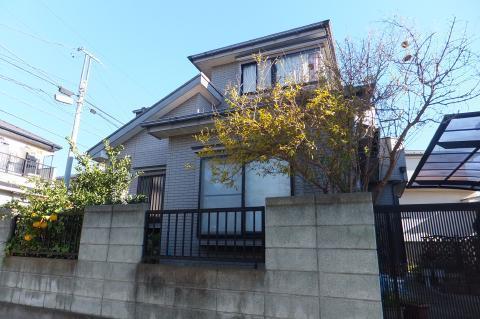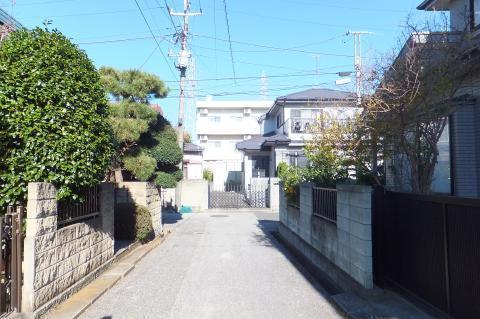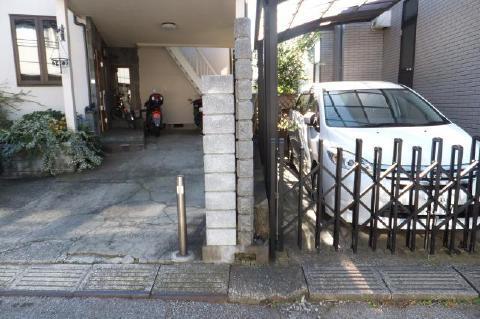|
|
Chiba Prefecture Yachiyo
千葉県八千代市
|
|
Keisei Main Line "Yachiyodai" walk 9 minutes
京成本線「八千代台」歩9分
|
|
Spacious parking space two Allowed! !
ゆったり駐車スペース2台可!!
|
|
A quiet residential area that was blessed with every day of your walk is also comfortable green
毎日のお散歩も快適な緑に恵まれた閑静な住宅地
|
Features pickup 特徴ピックアップ | | LDK18 tatami mats or more / It is close to the city / Flat to the station / A quiet residential area / Corner lot / Toilet 2 places / 2-story / Leafy residential area / Ventilation good / Walk-in closet / All room 6 tatami mats or more LDK18畳以上 /市街地が近い /駅まで平坦 /閑静な住宅地 /角地 /トイレ2ヶ所 /2階建 /緑豊かな住宅地 /通風良好 /ウォークインクロゼット /全居室6畳以上 |
Price 価格 | | 28,680,000 yen 2868万円 |
Floor plan 間取り | | 4LDK 4LDK |
Units sold 販売戸数 | | 1 units 1戸 |
Total units 総戸数 | | 1 units 1戸 |
Land area 土地面積 | | 191.38 sq m (registration) 191.38m2(登記) |
Building area 建物面積 | | 112.61 sq m (registration) 112.61m2(登記) |
Driveway burden-road 私道負担・道路 | | Nothing, Northeast 4.5m width, Northwest 3.9m width 無、北東4.5m幅、北西3.9m幅 |
Completion date 完成時期(築年月) | | December 1995 1995年12月 |
Address 住所 | | Chiba Prefecture Yachiyo Yachiyodaikita 4 千葉県八千代市八千代台北4 |
Traffic 交通 | | Keisei Main Line "Yachiyodai" walk 9 minutes 京成本線「八千代台」歩9分
|
Related links 関連リンク | | [Related Sites of this company] 【この会社の関連サイト】 |
Person in charge 担当者より | | Person in charge of real-estate and building Yarita Osamutaira Age: 20 Daigyokai Experience: cherish the encounter of a one-year customer, We will carry out sincere response. "Thanks ・ Diligence ・ Always kept in mind the good faith ", We will strive. 担当者宅建鎗田脩平年齢:20代業界経験:1年お客様との出会いを大切に、誠実な対応をさせて頂きます。「感謝・勤勉・誠実」を常に心掛け、努めていきます。 |
Contact お問い合せ先 | | TEL: 0800-808-9296 [Toll free] mobile phone ・ Also available from PHS
Caller ID is not notified
Please contact the "saw SUUMO (Sumo)"
If it does not lead, If the real estate company TEL:0800-808-9296【通話料無料】携帯電話・PHSからもご利用いただけます
発信者番号は通知されません
「SUUMO(スーモ)を見た」と問い合わせください
つながらない方、不動産会社の方は
|
Building coverage, floor area ratio 建ぺい率・容積率 | | Fifty percent ・ Hundred percent 50%・100% |
Time residents 入居時期 | | Consultation 相談 |
Land of the right form 土地の権利形態 | | Ownership 所有権 |
Structure and method of construction 構造・工法 | | Wooden 2-story 木造2階建 |
Use district 用途地域 | | One low-rise 1種低層 |
Other limitations その他制限事項 | | Setback: upon 0.5 sq m セットバック:要0.5m2 |
Overview and notices その他概要・特記事項 | | Contact: Yarita Osamutaira, Facilities: Public Water Supply, This sewage, City gas, Parking: Car Port 担当者:鎗田脩平、設備:公営水道、本下水、都市ガス、駐車場:カーポート |
Company profile 会社概要 | | <Mediation> Minister of Land, Infrastructure and Transport (7) No. 003890 No. Mitsubishi UFJ Real Estate Sales Co., Ltd. Tsudanuma center Yubinbango274-0825 Funabashi, Chiba Prefecture Maeharanishi 2-12-7 Tsudanuma Daiichi Seimei Building first floor <仲介>国土交通大臣(7)第003890号三菱UFJ不動産販売(株)津田沼センター〒274-0825 千葉県船橋市前原西2-12-7 津田沼第一生命ビル1階 |
