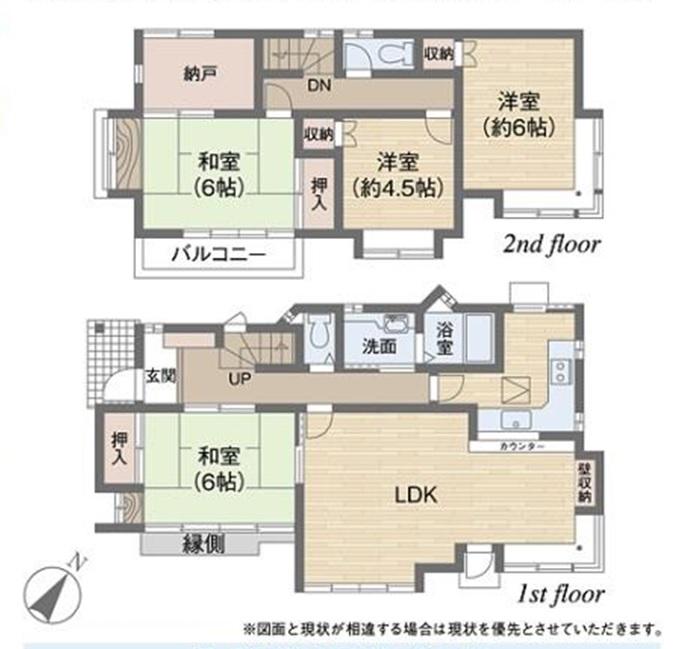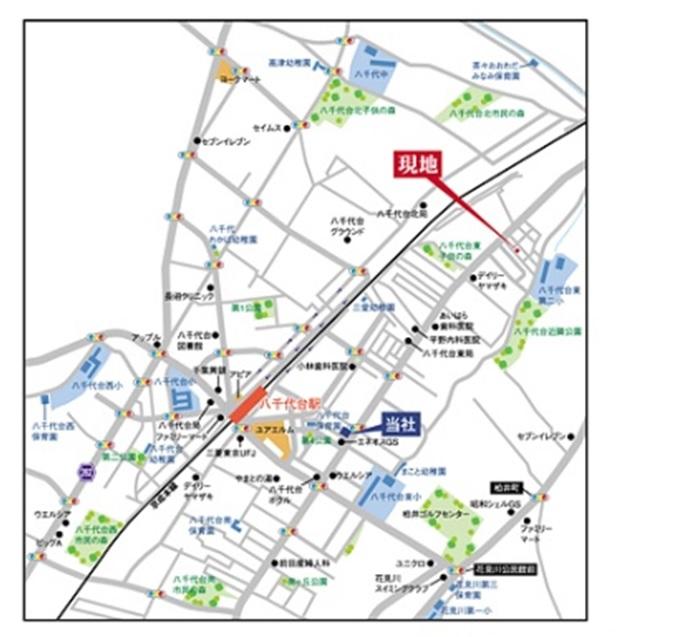1984August
11.5 million yen, 4LDK, 98.01 sq m
Used Homes » Kanto » Chiba Prefecture » Yachiyo
 
| | Chiba Prefecture Yachiyo 千葉県八千代市 |
| Keisei Main Line "Yachiyodai" walk 16 minutes 京成本線「八千代台」歩16分 |
Features pickup 特徴ピックアップ | | LDK15 tatami mats or more / Japanese-style room / Toilet 2 places / 2-story / Southeast direction / Storeroom / All rooms facing southeast LDK15畳以上 /和室 /トイレ2ヶ所 /2階建 /東南向き /納戸 /全室東南向き | Price 価格 | | 11.5 million yen 1150万円 | Floor plan 間取り | | 4LDK 4LDK | Units sold 販売戸数 | | 1 units 1戸 | Total units 総戸数 | | 1 units 1戸 | Land area 土地面積 | | 132.23 sq m (39.99 square meters) 132.23m2(39.99坪) | Building area 建物面積 | | 98.01 sq m (29.64 square meters) 98.01m2(29.64坪) | Driveway burden-road 私道負担・道路 | | 17.74 sq m , Southwest 4m width 17.74m2、南西4m幅 | Completion date 完成時期(築年月) | | August 1984 1984年8月 | Address 住所 | | Chiba Prefecture Yachiyo Yachiyodaihigashi 6 千葉県八千代市八千代台東6 | Traffic 交通 | | Keisei Main Line "Yachiyodai" walk 16 minutes
Keisei Main Line "Keisei Owada" walk 12 minutes 京成本線「八千代台」歩16分
京成本線「京成大和田」歩12分
| Contact お問い合せ先 | | (Ltd.) AHC Yachiyo Head Office TEL: 0800-601-6202 [Toll free] mobile phone ・ Also available from PHS
Caller ID is not notified
Please contact the "saw SUUMO (Sumo)"
If it does not lead, If the real estate company (株)AHC八千代本店TEL:0800-601-6202【通話料無料】携帯電話・PHSからもご利用いただけます
発信者番号は通知されません
「SUUMO(スーモ)を見た」と問い合わせください
つながらない方、不動産会社の方は
| Building coverage, floor area ratio 建ぺい率・容積率 | | Fifty percent ・ Hundred percent 50%・100% | Time residents 入居時期 | | Consultation 相談 | Land of the right form 土地の権利形態 | | Ownership 所有権 | Structure and method of construction 構造・工法 | | Wooden 2-story (framing method) 木造2階建(軸組工法) | Use district 用途地域 | | One dwelling 1種住居 | Overview and notices その他概要・特記事項 | | Facilities: Public Water Supply, This sewage, City gas, Parking: car space 設備:公営水道、本下水、都市ガス、駐車場:カースペース | Company profile 会社概要 | | <Marketing alliance (mediated)> Governor of Chiba Prefecture (7) No. 009798 (the Company), Chiba Prefecture Building Lots and Buildings Transaction Business Association (Corporation) metropolitan area real estate Fair Trade Council member (Ltd.) AHC Yachiyo head office Yubinbango276-0032 Chiba Prefecture Yachiyo Yachiyodaihigashi 1-20-18 <販売提携(媒介)>千葉県知事(7)第009798号(社)千葉県宅地建物取引業協会会員 (公社)首都圏不動産公正取引協議会加盟(株)AHC八千代本店〒276-0032 千葉県八千代市八千代台東1-20-18 |
Floor plan間取り図  11.5 million yen, 4LDK, Land area 132.23 sq m , Building area 98.01 sq m All rooms southeast facing 4LDK!
1150万円、4LDK、土地面積132.23m2、建物面積98.01m2 全室東南向き4LDK!
 Local guide map
現地案内図
Location
|



