Used Homes » Kanto » Chiba Prefecture » Yachiyo
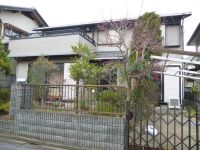 
| | Chiba Prefecture Yachiyo 千葉県八千代市 |
| AzumaYo high-speed railway, "Murakami" walk 15 minutes 東葉高速鉄道「村上」歩15分 |
| ■ Two lines two Station Available! ■ A quiet residential area ■ Land 58 square meters, Building 41 square meters more than ■ Buildings: Sekisui-to-Yu ■ Facing south ・ Yang per good ■二路線二駅利用可!■閑静な住宅街■土地58坪、建物41坪超■建物:セキスイツーユー■南向き・陽当り良好 |
Features pickup 特徴ピックアップ | | 2 along the line more accessible / Facing south / Yang per good / A quiet residential area / 2-story 2沿線以上利用可 /南向き /陽当り良好 /閑静な住宅地 /2階建 | Price 価格 | | 29,800,000 yen 2980万円 | Floor plan 間取り | | 4LDK + 2S (storeroom) 4LDK+2S(納戸) | Units sold 販売戸数 | | 1 units 1戸 | Land area 土地面積 | | 193.94 sq m (58.66 tsubo) (Registration) 193.94m2(58.66坪)(登記) | Building area 建物面積 | | 138.26 sq m (41.82 tsubo) (Registration) 138.26m2(41.82坪)(登記) | Driveway burden-road 私道負担・道路 | | Nothing, South 4.4m width (contact the road width 12.4m) 無、南4.4m幅(接道幅12.4m) | Completion date 完成時期(築年月) | | February 1997 1997年2月 | Address 住所 | | Chiba Prefecture Yachiyo Murakami 千葉県八千代市村上 | Traffic 交通 | | AzumaYo high-speed railway, "Murakami" walk 15 minutes
Keisei Main Line "Keisei Owada" walk 13 minutes
AzumaYo high-speed rail, "Yachiyo center" walk 23 minutes 東葉高速鉄道「村上」歩15分
京成本線「京成大和田」歩13分
東葉高速鉄道「八千代中央」歩23分
| Related links 関連リンク | | [Related Sites of this company] 【この会社の関連サイト】 | Person in charge 担当者より | | Person in charge of real-estate and building Uchida Shingo Age: 40s 担当者宅建内田 真吾年齢:40代 | Contact お問い合せ先 | | TEL: 0800-603-0962 [Toll free] mobile phone ・ Also available from PHS
Caller ID is not notified
Please contact the "saw SUUMO (Sumo)"
If it does not lead, If the real estate company TEL:0800-603-0962【通話料無料】携帯電話・PHSからもご利用いただけます
発信者番号は通知されません
「SUUMO(スーモ)を見た」と問い合わせください
つながらない方、不動産会社の方は
| Building coverage, floor area ratio 建ぺい率・容積率 | | 60% ・ 150% 60%・150% | Time residents 入居時期 | | Consultation 相談 | Land of the right form 土地の権利形態 | | Ownership 所有権 | Structure and method of construction 構造・工法 | | Wooden 2-story 木造2階建 | Use district 用途地域 | | One low-rise 1種低層 | Overview and notices その他概要・特記事項 | | Contact: Uchida Shingo, Facilities: Public Water Supply, This sewage, City gas, Parking: Car Port 担当者:内田 真吾、設備:公営水道、本下水、都市ガス、駐車場:カーポート | Company profile 会社概要 | | <Mediation> Minister of Land, Infrastructure and Transport (7) No. 003490 No. Sekisui Heim Real Estate Co., Ltd. Chiba office Yubinbango261-0023 Chiba Prefecture Mihama-ku, Chiba City, Nakase 2-6 WBG Malibu East 25th floor <仲介>国土交通大臣(7)第003490号セキスイハイム不動産(株)千葉営業所〒261-0023 千葉県千葉市美浜区中瀬2-6 WBGマリブイースト25階 |
Local appearance photo現地外観写真 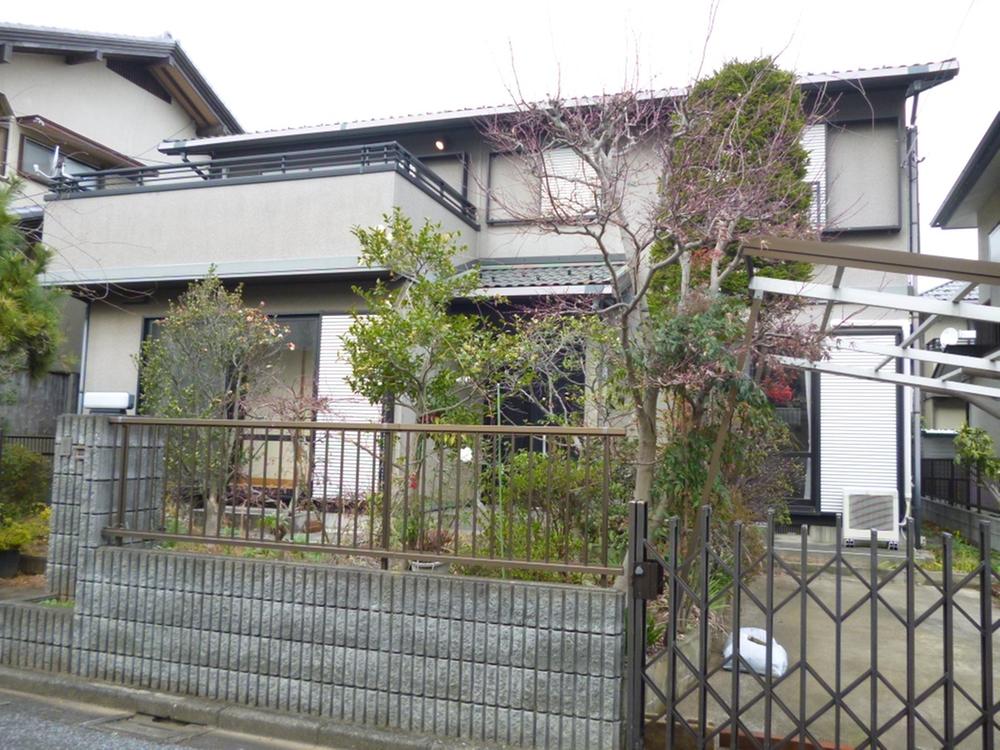 Yang per good at facing south!
南向きにて陽当り良好!
Floor plan間取り図 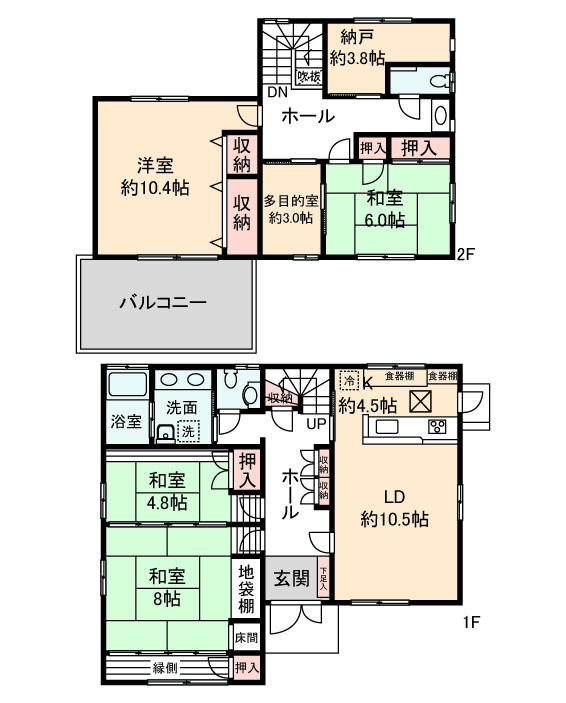 29,800,000 yen, 4LDK + 2S (storeroom), Land area 193.94 sq m , Building area 138.26 sq m
2980万円、4LDK+2S(納戸)、土地面積193.94m2、建物面積138.26m2
Livingリビング 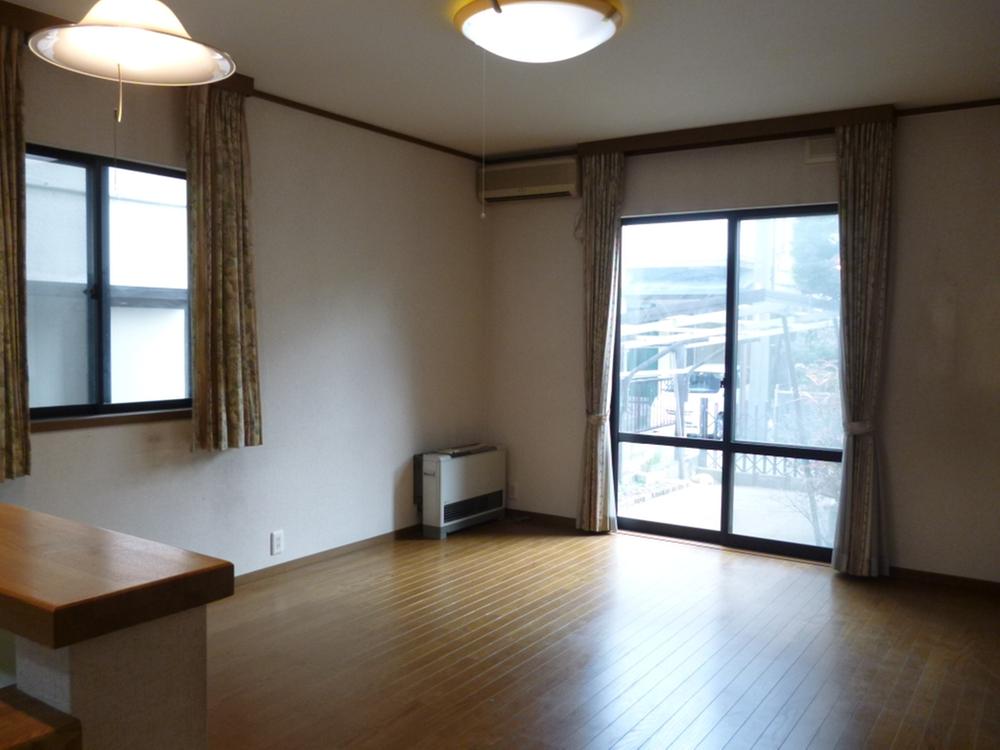 Bright living room is spacious about 10.5 Pledge
明るいリビングは広々約10.5帖
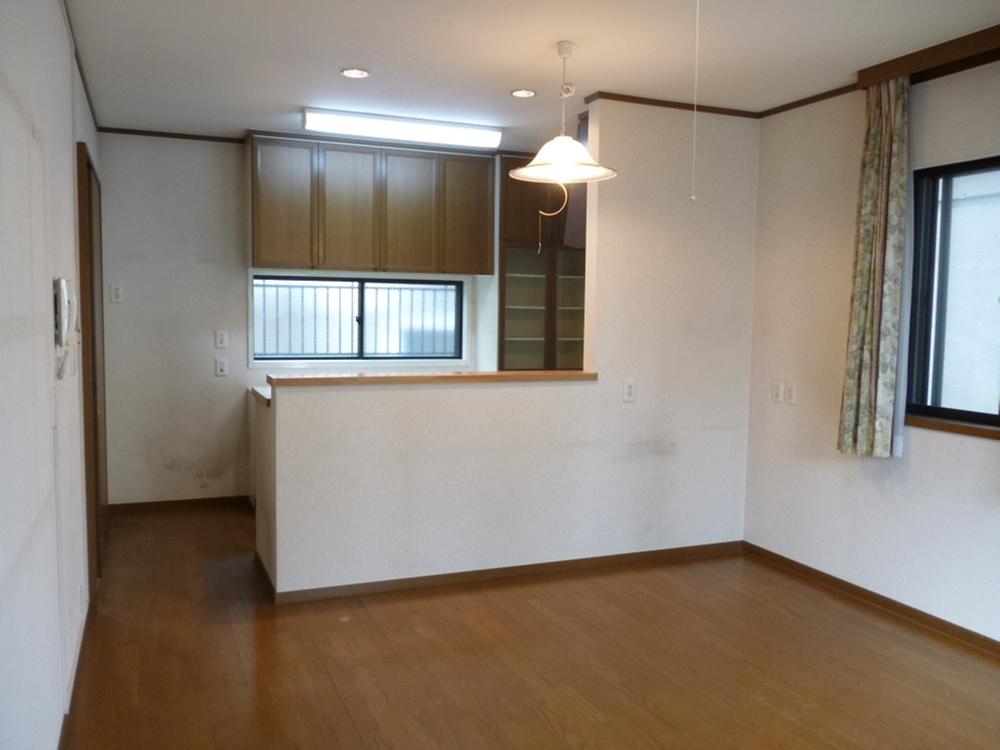 Kitchen seen from the living room You can dishes while watching the children
リビングから見たキッチン お子様を見守りながらお料理できます
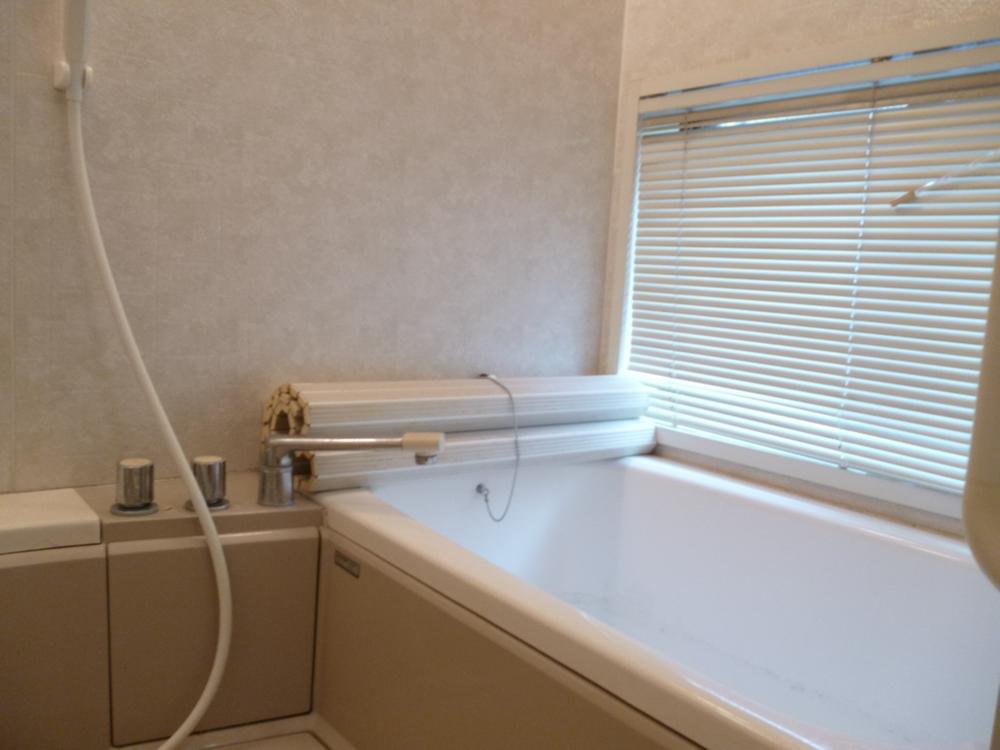 Bathroom
浴室
Kitchenキッチン 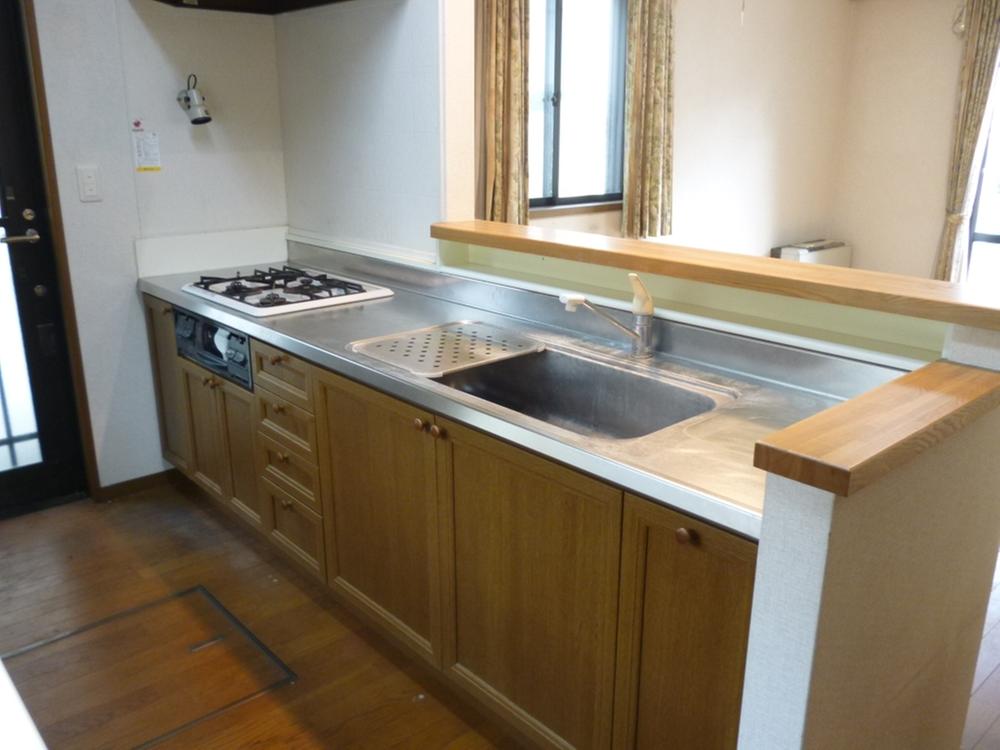 Storage also is rich with built
造り付収納も豊富です
Non-living roomリビング以外の居室 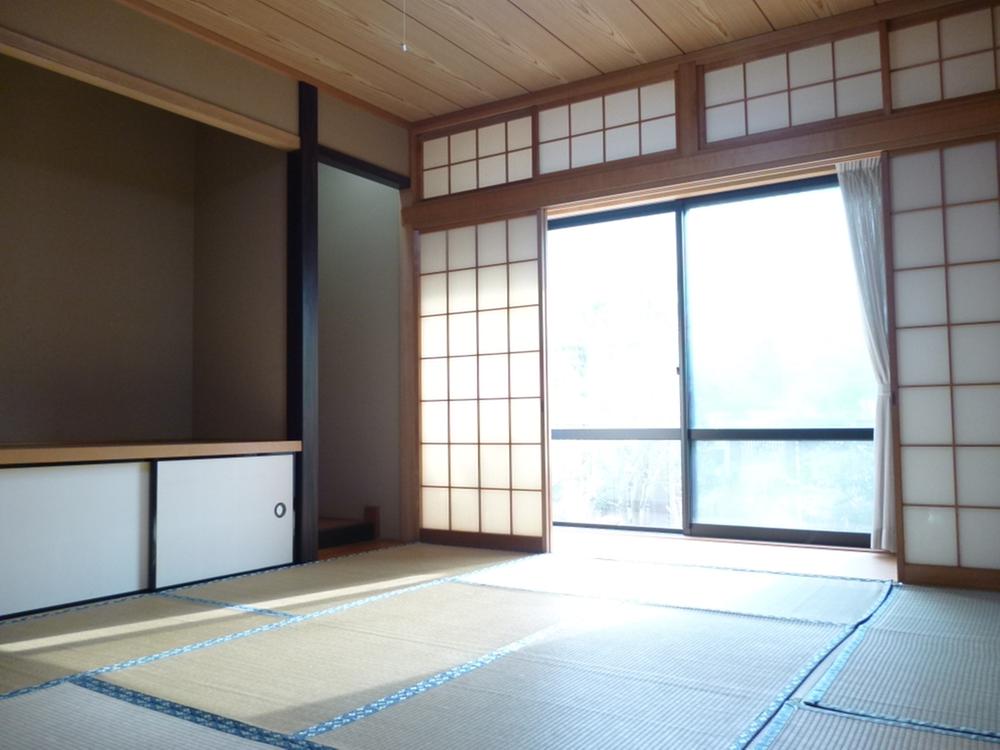 1F Japanese-style room There is a veranda, Warmth full of space
1F和室 縁側があり、温もりあふれる空間
Entrance玄関 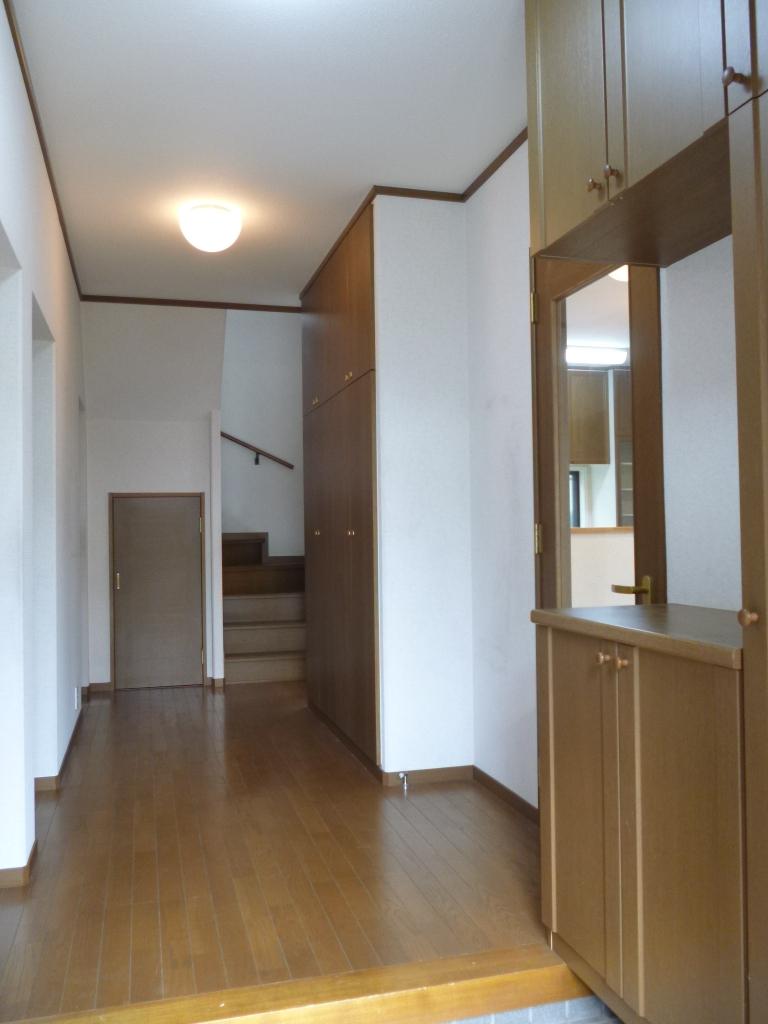 Entrance hall
玄関ホール
Wash basin, toilet洗面台・洗面所 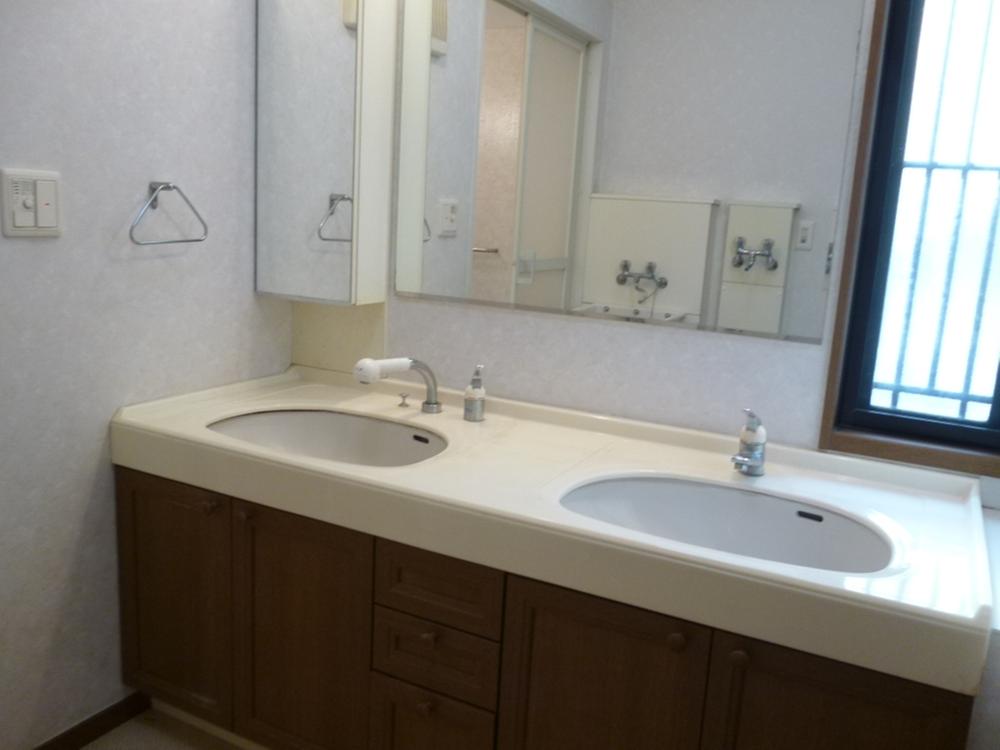 Wash room that can be dressed room all together your family
ご家族揃って身支度可能なゆとりの洗面室
Receipt収納 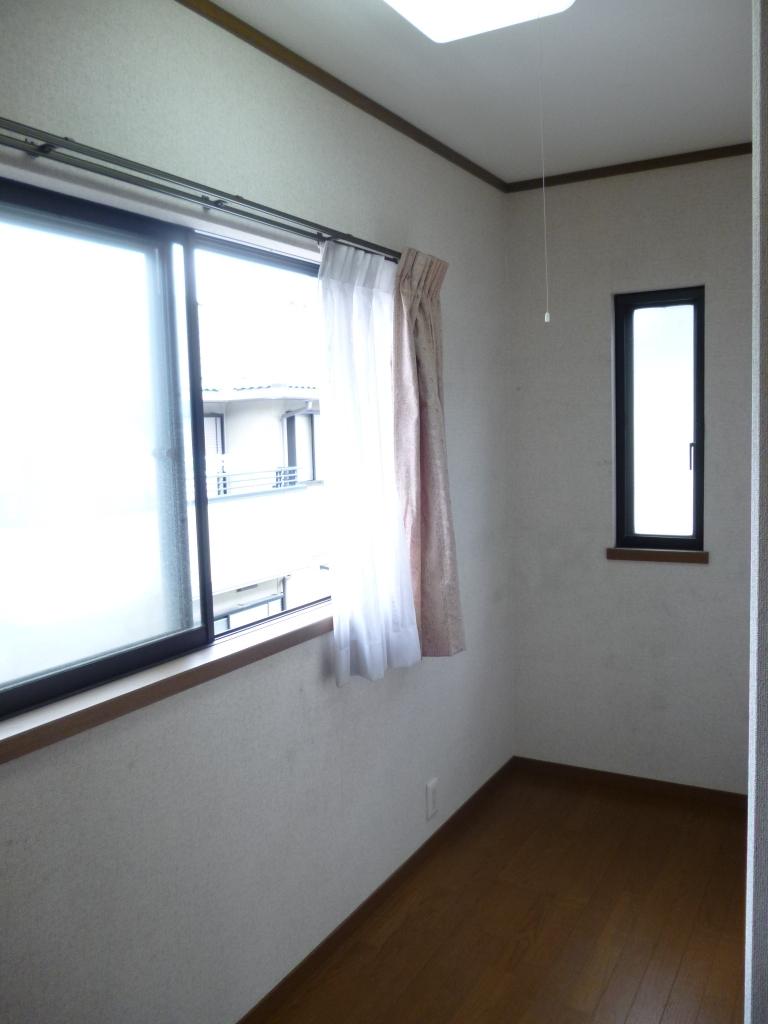 Storeroom
納戸
Toiletトイレ 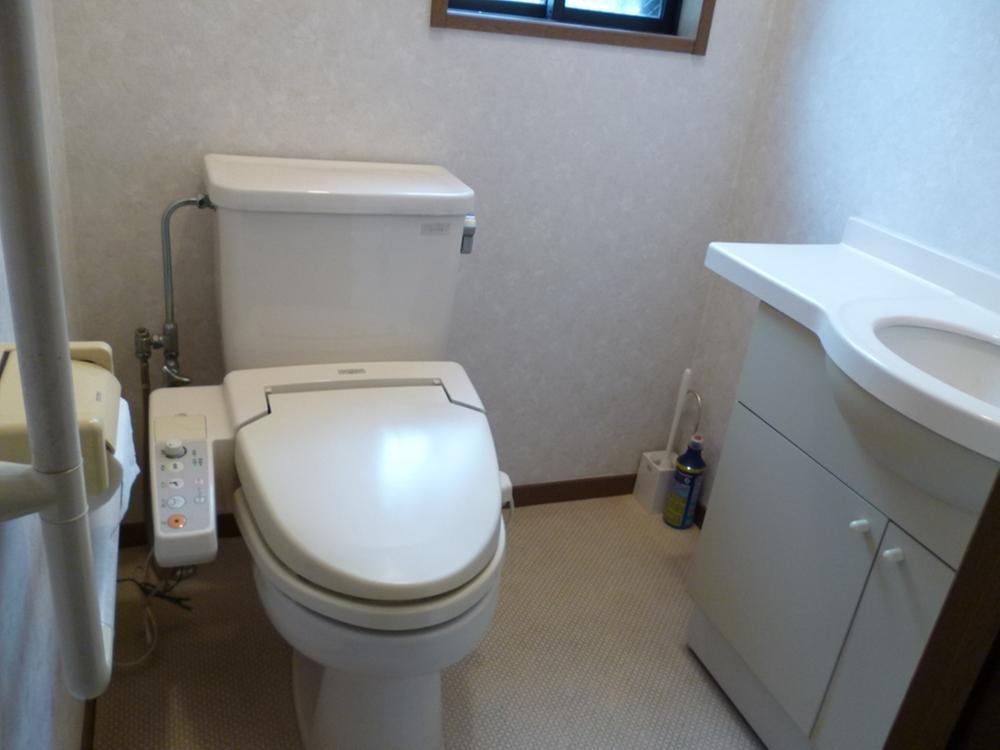 1F toilet
1Fトイレ
Local photos, including front road前面道路含む現地写真 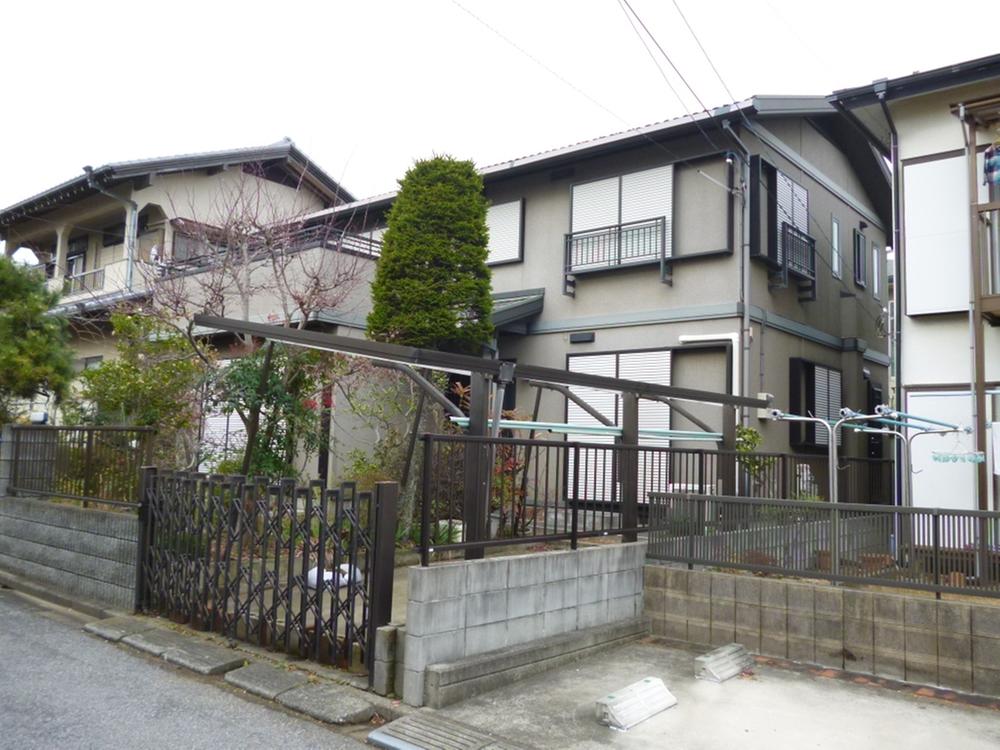 From the southeast side
南東側より
Balconyバルコニー 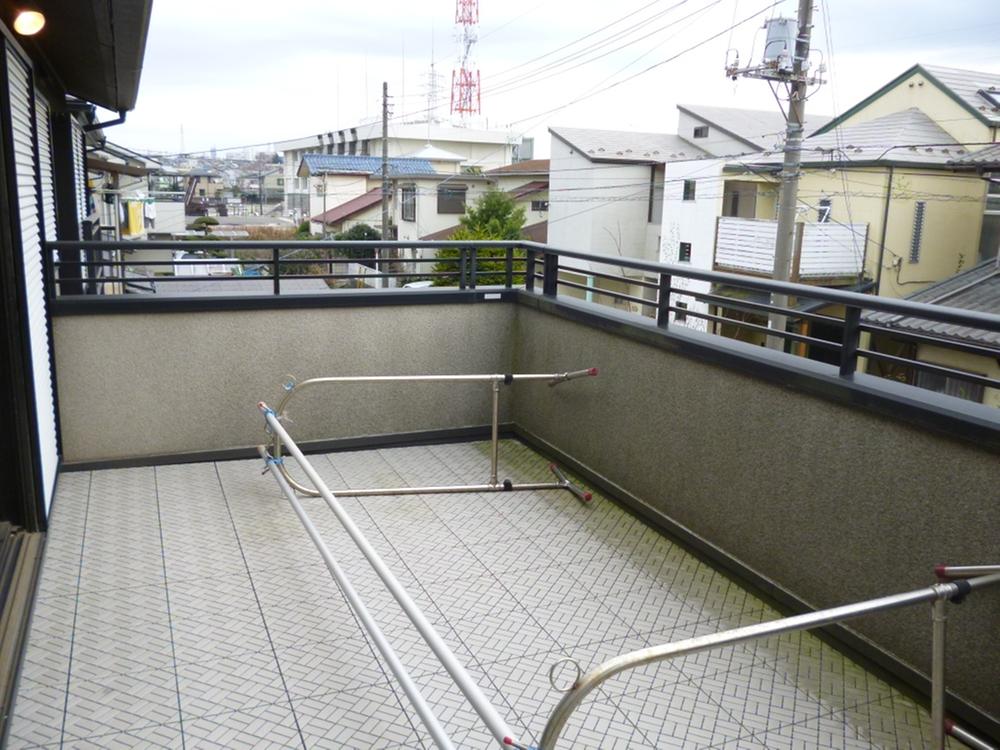 Laundry is Jose here
洗濯物はこちらで干せます
Other introspectionその他内観 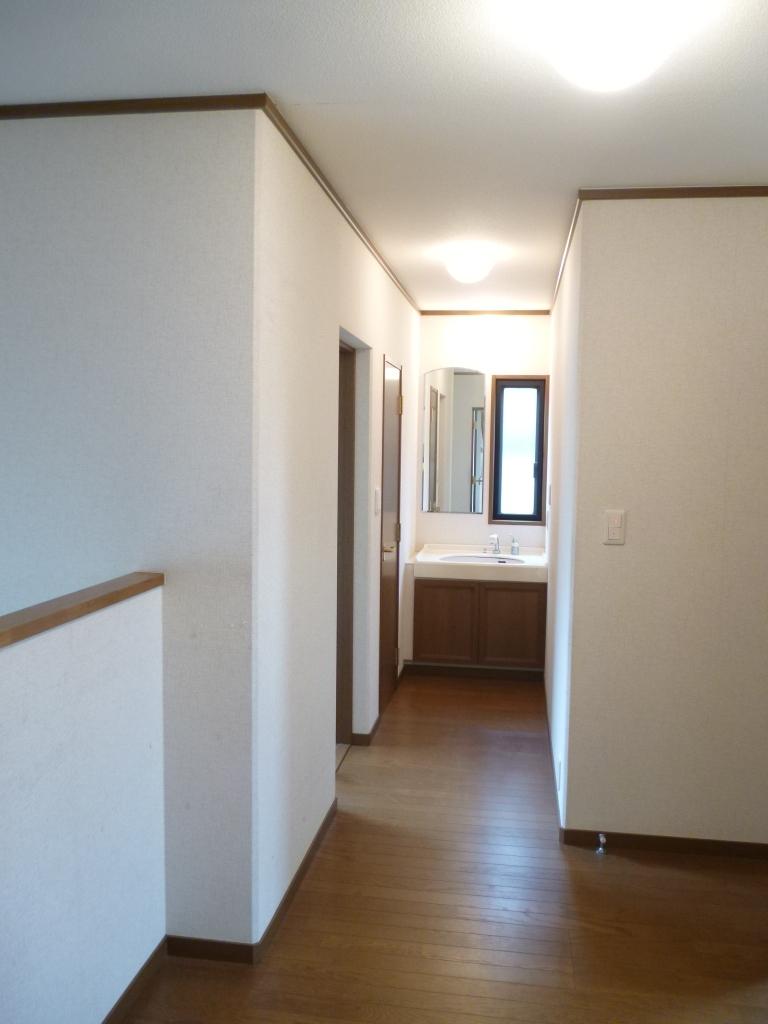 2F Hall
2Fホール
Non-living roomリビング以外の居室 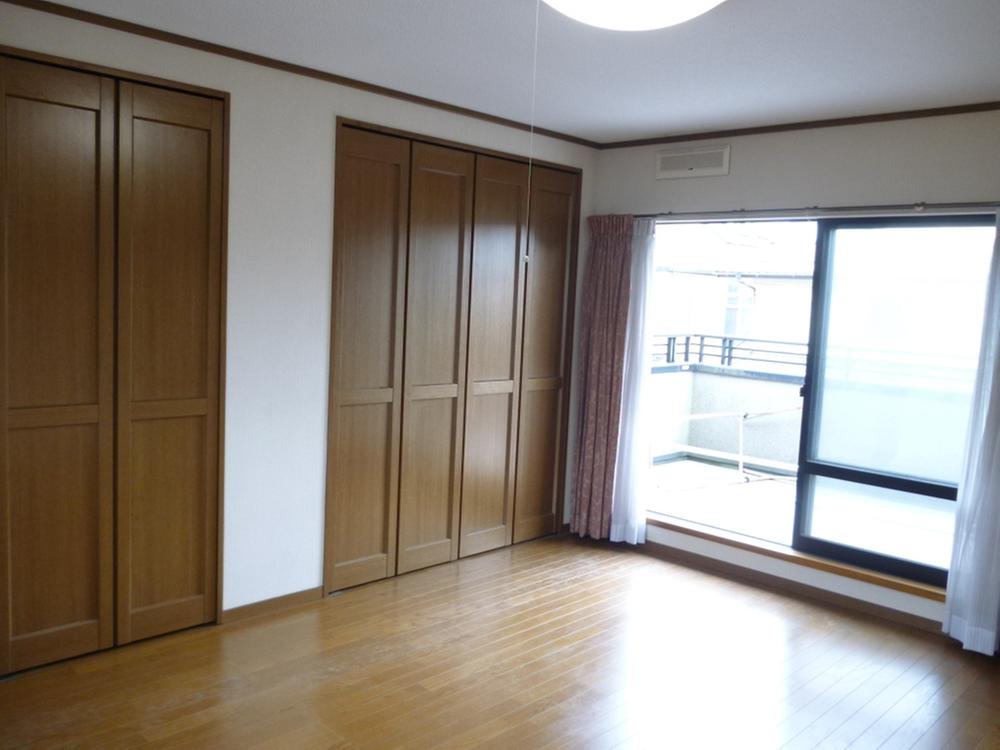 2F Western-style
2F洋室
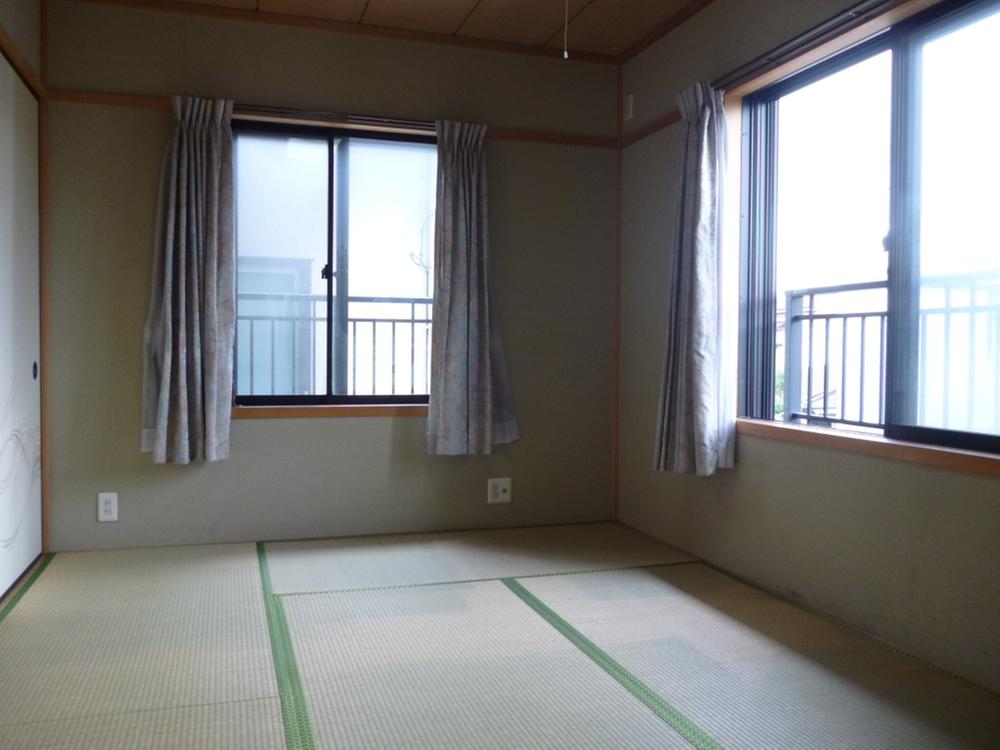 2F Japanese-style room
2F和室
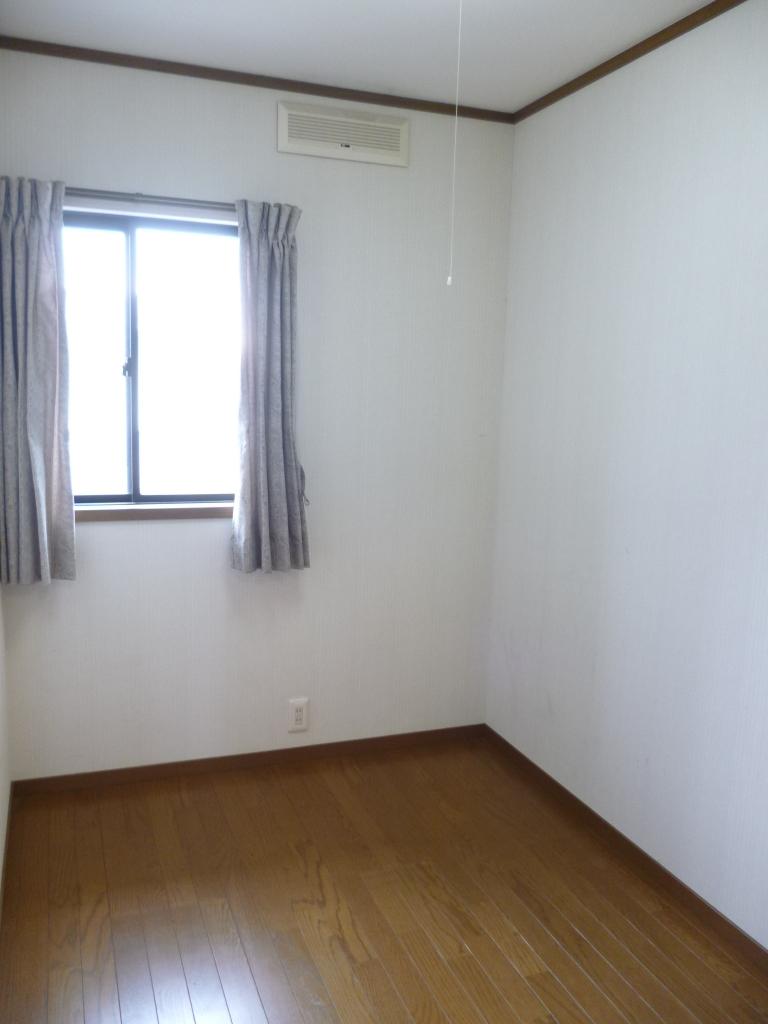 Multipurpose room
多目的室
Location
|


















