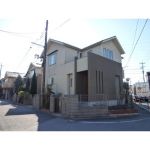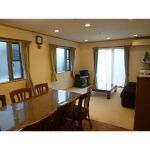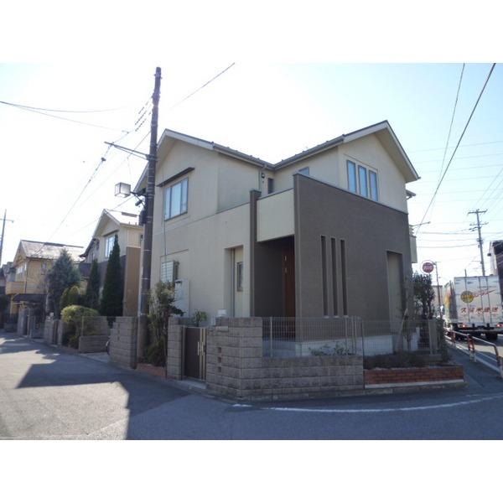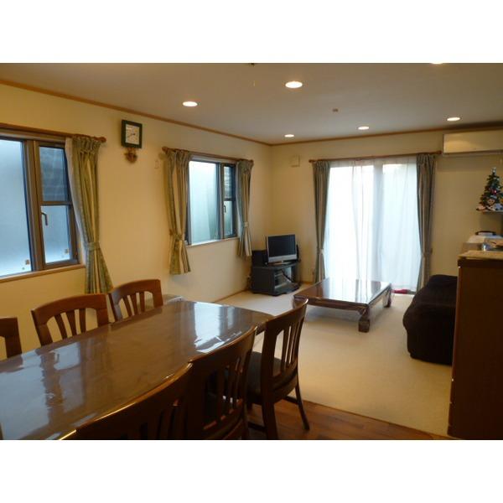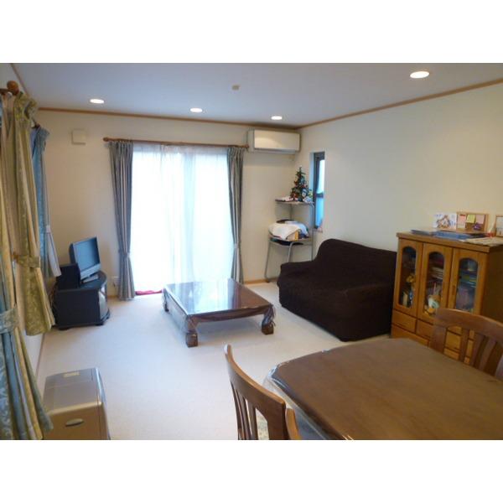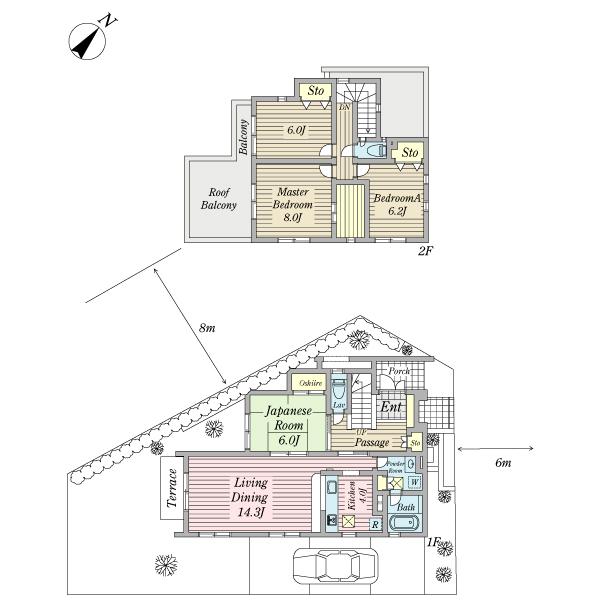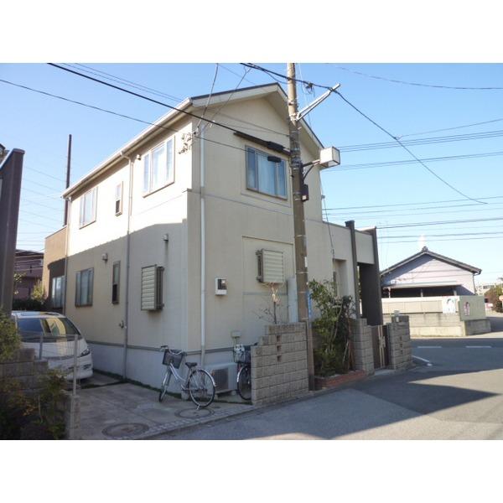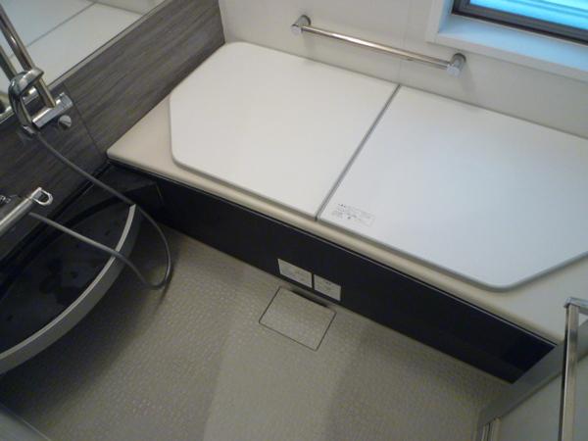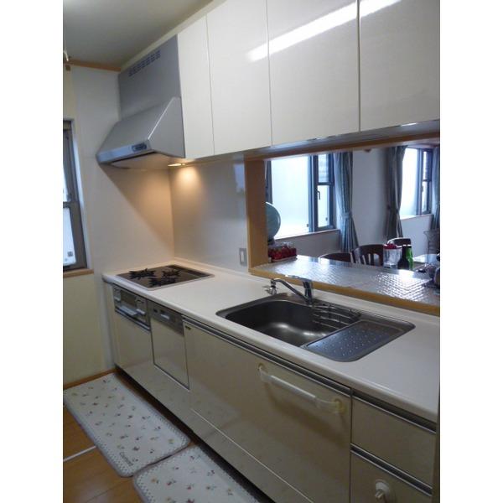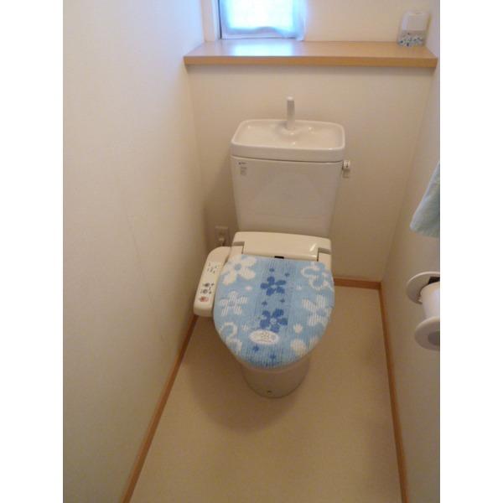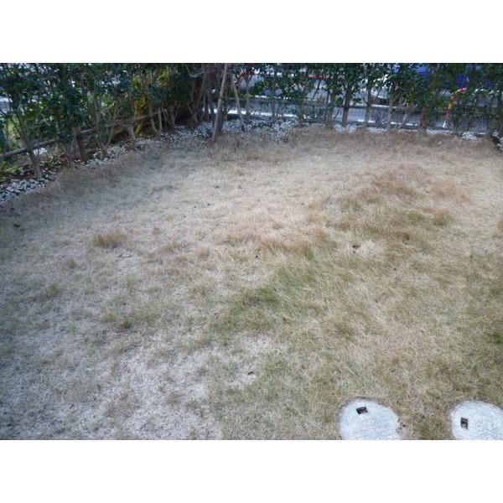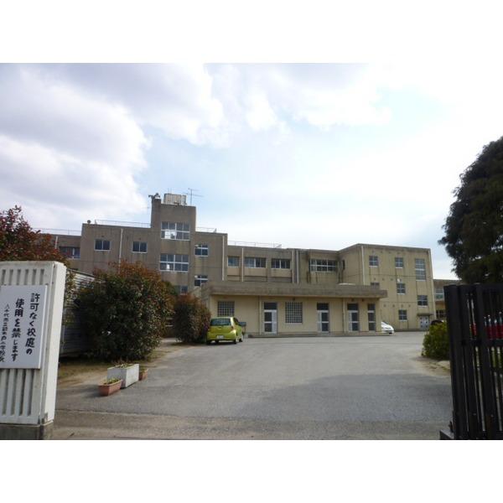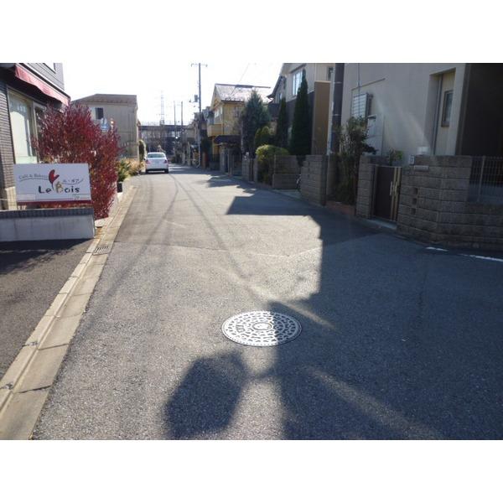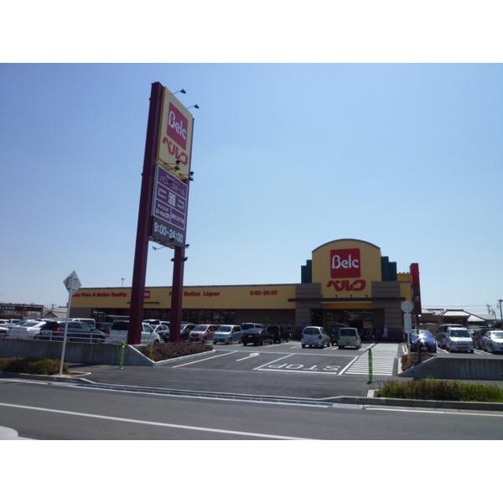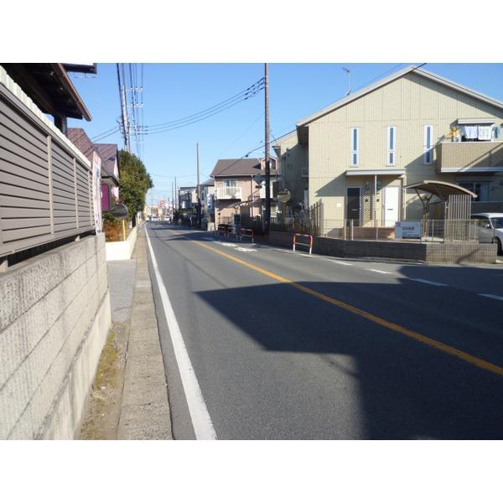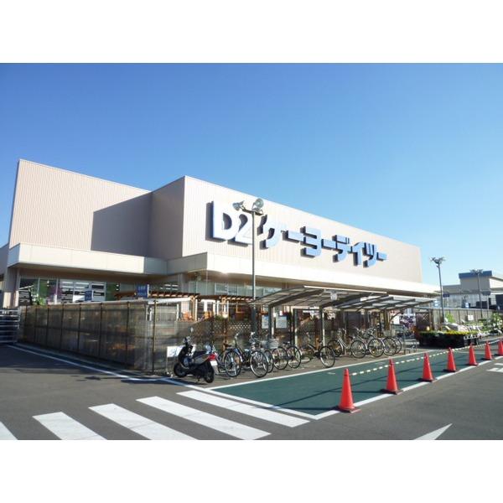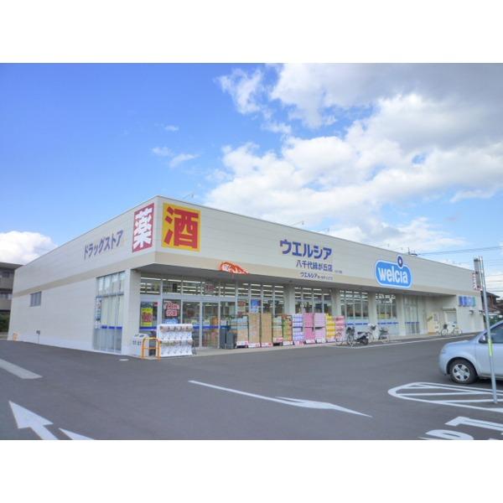|
|
Chiba Prefecture Yachiyo
千葉県八千代市
|
|
AzumaYo high-speed rail, "Yachiyo Midorigaoka" walk 10 minutes
東葉高速鉄道「八千代緑が丘」歩10分
|
|
Beautiful Midorigaoka 2-chome area of Readjustment, Built built shallow Listing land 50.6 square meters of six years, Building about 34.3 square meters clear some space
区画整理の美しい緑が丘2丁目エリア、築6年の築浅物件土地50.6坪、建物約34.3坪ゆとりある空間
|
|
Sunny garden is on the site, The 2F Lumpur - off balcony [Building defect warranty] [Housing equipment warranty] Subject property
敷地には日当たりのいいお庭、2Fにはル-フバルコニーつき【建物瑕疵保証】【住宅設備保証】対象物件
|
Features pickup 特徴ピックアップ | | 2 along the line more accessible / Land 50 square meters or more / System kitchen / Bathroom Dryer / Or more before road 6m / Corner lot / Washbasin with shower / Face-to-face kitchen / 2-story / Otobasu / Warm water washing toilet seat / TV monitor interphone / City gas / Floor heating / Readjustment land within 2沿線以上利用可 /土地50坪以上 /システムキッチン /浴室乾燥機 /前道6m以上 /角地 /シャワー付洗面台 /対面式キッチン /2階建 /オートバス /温水洗浄便座 /TVモニタ付インターホン /都市ガス /床暖房 /区画整理地内 |
Price 価格 | | 41 million yen 4100万円 |
Floor plan 間取り | | 4LDK 4LDK |
Units sold 販売戸数 | | 1 units 1戸 |
Land area 土地面積 | | 167.43 sq m (50.64 tsubo) (Registration) 167.43m2(50.64坪)(登記) |
Building area 建物面積 | | 113.38 sq m (34.29 tsubo) (Registration) 113.38m2(34.29坪)(登記) |
Driveway burden-road 私道負担・道路 | | Nothing, Northeast 6m width, Northwest 8m width 無、北東6m幅、北西8m幅 |
Completion date 完成時期(築年月) | | January 2008 2008年1月 |
Address 住所 | | Chiba Yachiyo Midorigaoka 2 千葉県八千代市緑が丘2 |
Traffic 交通 | | AzumaYo high-speed rail, "Yachiyo Midorigaoka" walk 10 minutes
AzumaYo high-speed rail, "Funabashi Nihon before" walk 16 minutes
Shinkeiseisen "Kitanarashino" walk 39 minutes 東葉高速鉄道「八千代緑が丘」歩10分
東葉高速鉄道「船橋日大前」歩16分
新京成線「北習志野」歩39分
|
Contact お問い合せ先 | | TEL: 0800-603-4102 [Toll free] mobile phone ・ Also available from PHS
Caller ID is not notified
Please contact the "saw SUUMO (Sumo)"
If it does not lead, If the real estate company TEL:0800-603-4102【通話料無料】携帯電話・PHSからもご利用いただけます
発信者番号は通知されません
「SUUMO(スーモ)を見た」と問い合わせください
つながらない方、不動産会社の方は
|
Building coverage, floor area ratio 建ぺい率・容積率 | | Fifty percent ・ Hundred percent 50%・100% |
Time residents 入居時期 | | Consultation 相談 |
Land of the right form 土地の権利形態 | | Ownership 所有権 |
Structure and method of construction 構造・工法 | | Wooden 2-story 木造2階建 |
Use district 用途地域 | | One low-rise 1種低層 |
Overview and notices その他概要・特記事項 | | Facilities: Public Water Supply, This sewage, City gas 設備:公営水道、本下水、都市ガス |
Company profile 会社概要 | | <Mediation> Minister of Land, Infrastructure and Transport (2) the first 007,129 No. Pitattohausu Yachiyo Midorigaoka shop Starts Pitattohausu Co. Yubinbango276-0049 Chiba Yachiyo Midorigaoka 3-2-3 Iwaki Residence <仲介>国土交通大臣(2)第007129号ピタットハウス八千代緑が丘店スターツピタットハウス(株)〒276-0049 千葉県八千代市緑が丘3-2-3いわきレジデンス |
