Used Homes » Kanto » Chiba Prefecture » Yotsukaido
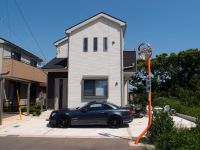 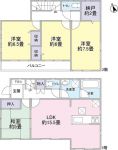
| | Chiba Prefecture Yotsukaido 千葉県四街道市 |
| JR Sobu "Yotsukaidou" bus 18 minutes Fujimigaoka center walk 3 minutes JR総武本線「四街道」バス18分富士見ヶ丘中央歩3分 |
| Yang per good, Parking two Allowed, LDK15 tatami mats or more, Or more before road 6mese-style room, Storeroom, Toilet 2 places, 2-story 陽当り良好、駐車2台可、LDK15畳以上、前道6m以上、和室、納戸、トイレ2ヶ所、2階建 |
| Yang per good, Parking two Allowed, LDK15 tatami mats or more, Or more before road 6mese-style room, Storeroom, Toilet 2 places, 2-story 陽当り良好、駐車2台可、LDK15畳以上、前道6m以上、和室、納戸、トイレ2ヶ所、2階建 |
Features pickup 特徴ピックアップ | | Parking two Allowed / Yang per good / LDK15 tatami mats or more / Or more before road 6m / Japanese-style room / Toilet 2 places / 2-story 駐車2台可 /陽当り良好 /LDK15畳以上 /前道6m以上 /和室 /トイレ2ヶ所 /2階建 | Price 価格 | | 16.6 million yen 1660万円 | Floor plan 間取り | | 4LDK 4LDK | Units sold 販売戸数 | | 1 units 1戸 | Land area 土地面積 | | 151.38 sq m (registration) 151.38m2(登記) | Building area 建物面積 | | 95.58 sq m (registration) 95.58m2(登記) | Driveway burden-road 私道負担・道路 | | Nothing, Northwest 6m width 無、北西6m幅 | Completion date 完成時期(築年月) | | October 2012 2012年10月 | Address 住所 | | Chiba Prefecture Yotsukaido Dainichi 千葉県四街道市大日 | Traffic 交通 | | JR Sobu "Yotsukaidou" bus 18 minutes Fujimigaoka center walk 3 minutes JR総武本線「四街道」バス18分富士見ヶ丘中央歩3分
| Related links 関連リンク | | [Related Sites of this company] 【この会社の関連サイト】 | Contact お問い合せ先 | | Tokyu Livable Inc. Usui Center TEL: 0800-603-0184 [Toll free] mobile phone ・ Also available from PHS
Caller ID is not notified
Please contact the "saw SUUMO (Sumo)"
If it does not lead, If the real estate company 東急リバブル(株)臼井センターTEL:0800-603-0184【通話料無料】携帯電話・PHSからもご利用いただけます
発信者番号は通知されません
「SUUMO(スーモ)を見た」と問い合わせください
つながらない方、不動産会社の方は
| Building coverage, floor area ratio 建ぺい率・容積率 | | Fifty percent ・ Hundred percent 50%・100% | Time residents 入居時期 | | Consultation 相談 | Land of the right form 土地の権利形態 | | Ownership 所有権 | Structure and method of construction 構造・工法 | | Wooden 2-story 木造2階建 | Use district 用途地域 | | Urbanization control area 市街化調整区域 | Overview and notices その他概要・特記事項 | | Facilities: Public Water Supply, Individual septic tank, Individual LPG, Building Permits reason: land sale by the development permit, etc., Parking: car space 設備:公営水道、個別浄化槽、個別LPG、建築許可理由:開発許可等による分譲地、駐車場:カースペース | Company profile 会社概要 | | <Mediation> Minister of Land, Infrastructure and Transport (10) No. 002611 (one company) Real Estate Association (Corporation) metropolitan area real estate Fair Trade Council member Tokyu Livable Inc. Usui center Yubinbango285-0837 Sakura, Chiba Prefecture Ojidai 3-2-5 <仲介>国土交通大臣(10)第002611号(一社)不動産協会会員 (公社)首都圏不動産公正取引協議会加盟東急リバブル(株)臼井センター〒285-0837 千葉県佐倉市王子台3-2-5 |
Local appearance photo現地外観写真 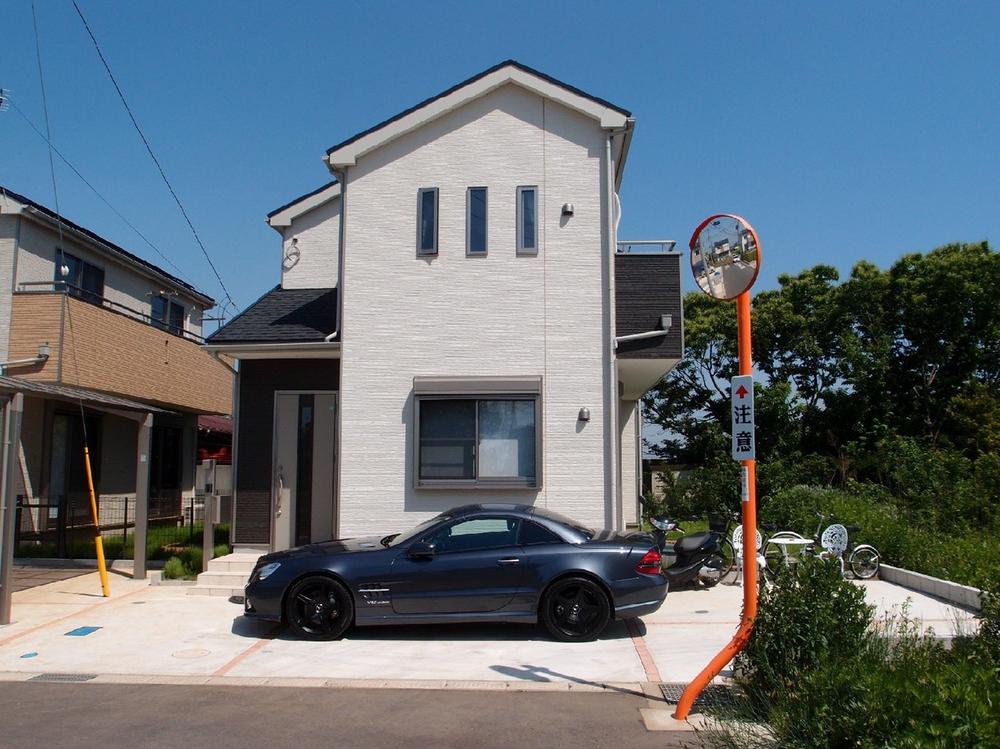 Local appearance (May 2013) Shooting
現地外観(2013年5月)撮影
Floor plan間取り図 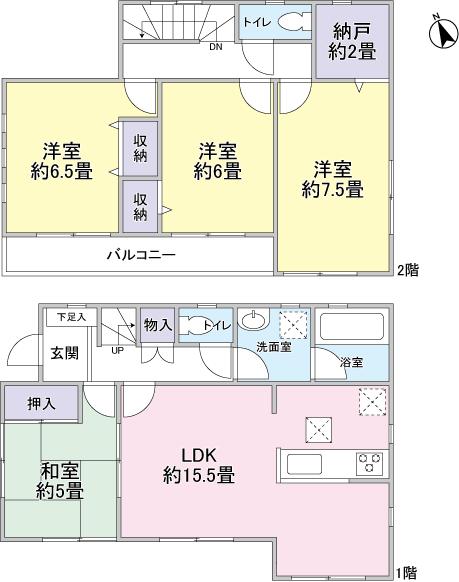 16.6 million yen, 4LDK, Land area 151.38 sq m , Building area 95.58 sq m floor plan
1660万円、4LDK、土地面積151.38m2、建物面積95.58m2 間取り図
Local appearance photo現地外観写真 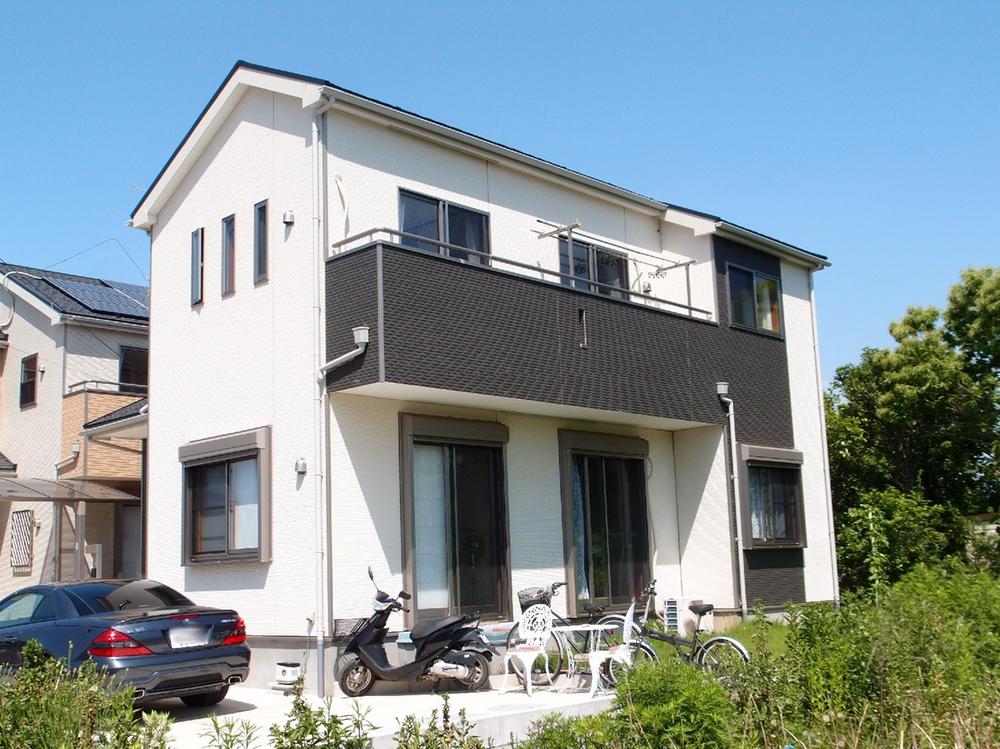 Local appearance (May 2013) Shooting
現地外観(2013年5月)撮影
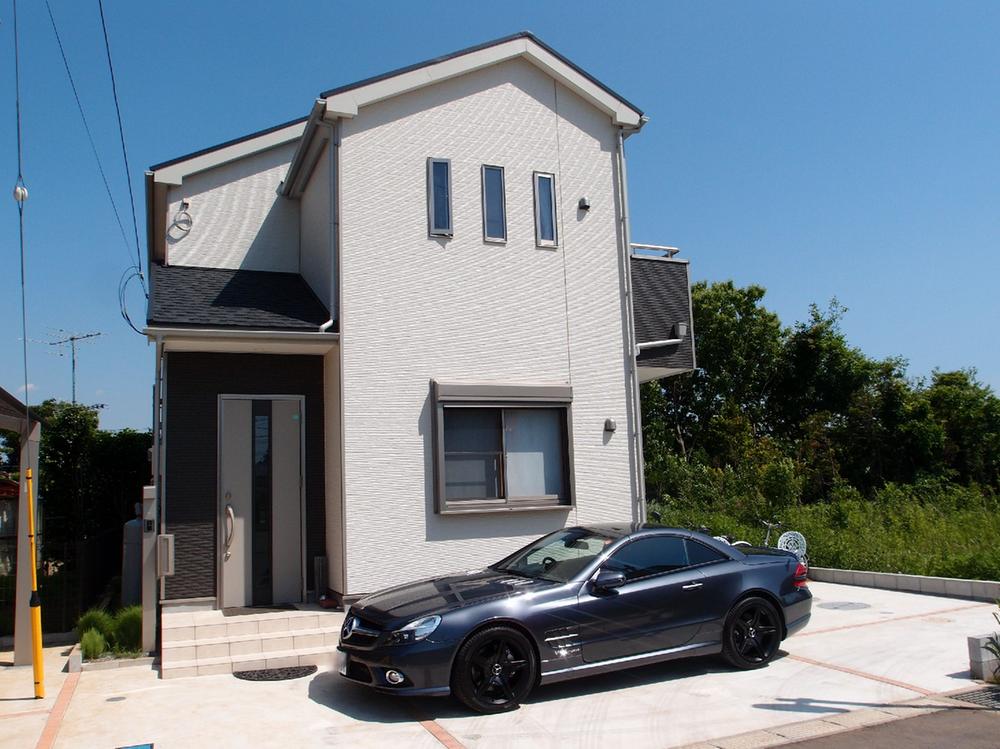 Local appearance (May 2013) Shooting
現地外観(2013年5月)撮影
Livingリビング 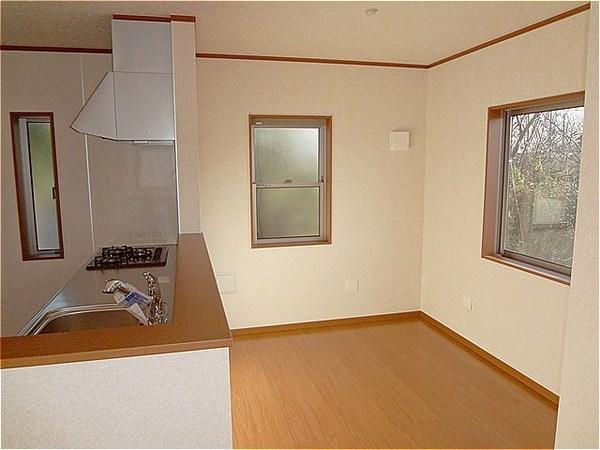 LDK
LDK
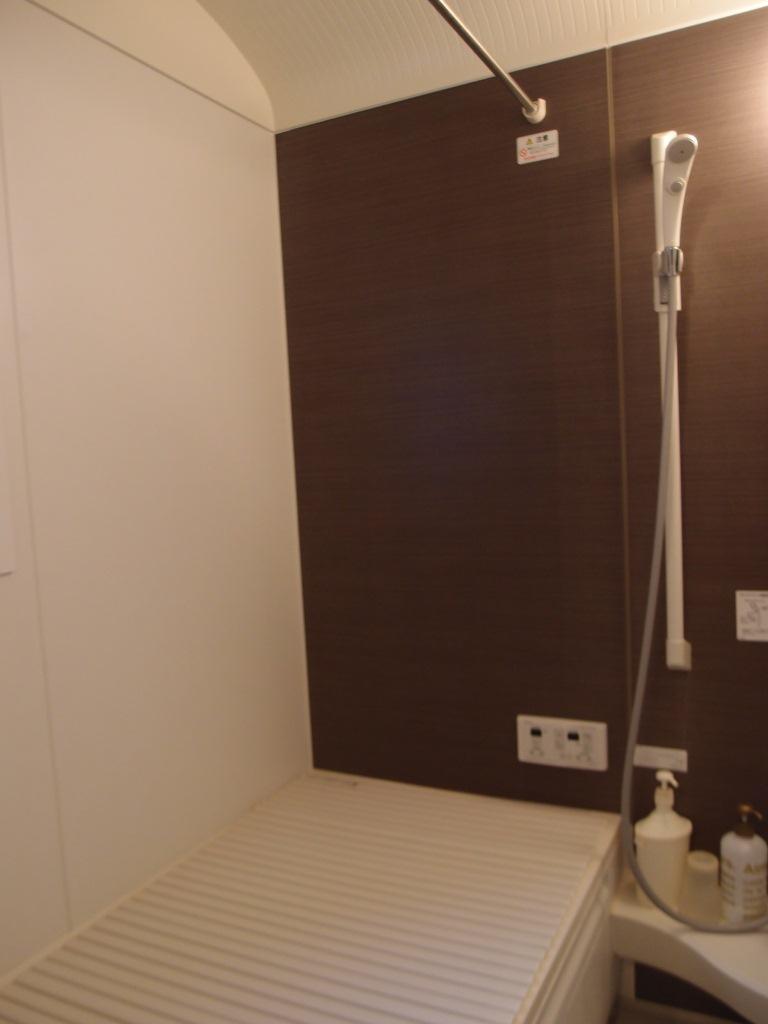 Bathroom
浴室
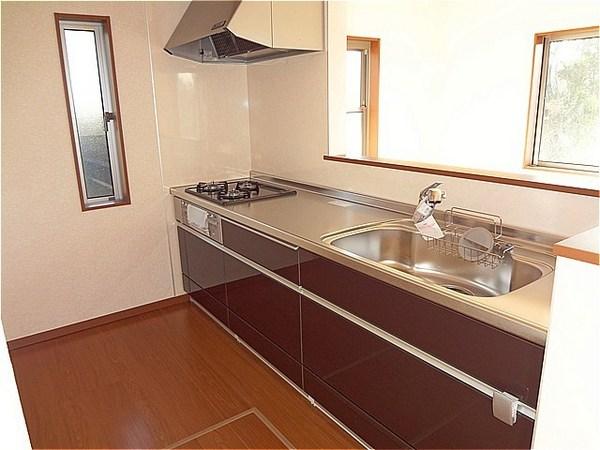 Kitchen
キッチン
Non-living roomリビング以外の居室 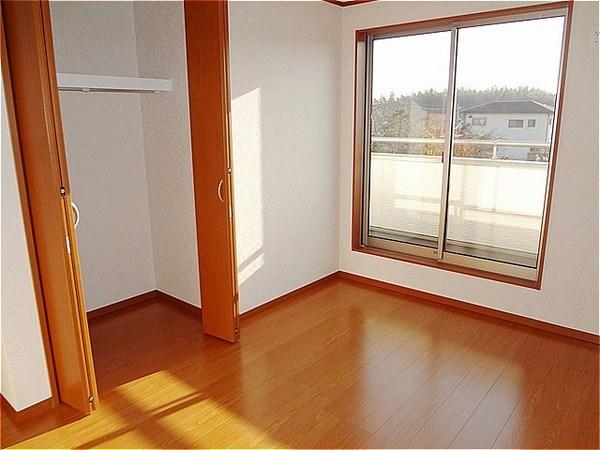 2 Kaiyoshitsu (6.5 tatami mats)
2階洋室(6.5畳)
Local photos, including front road前面道路含む現地写真 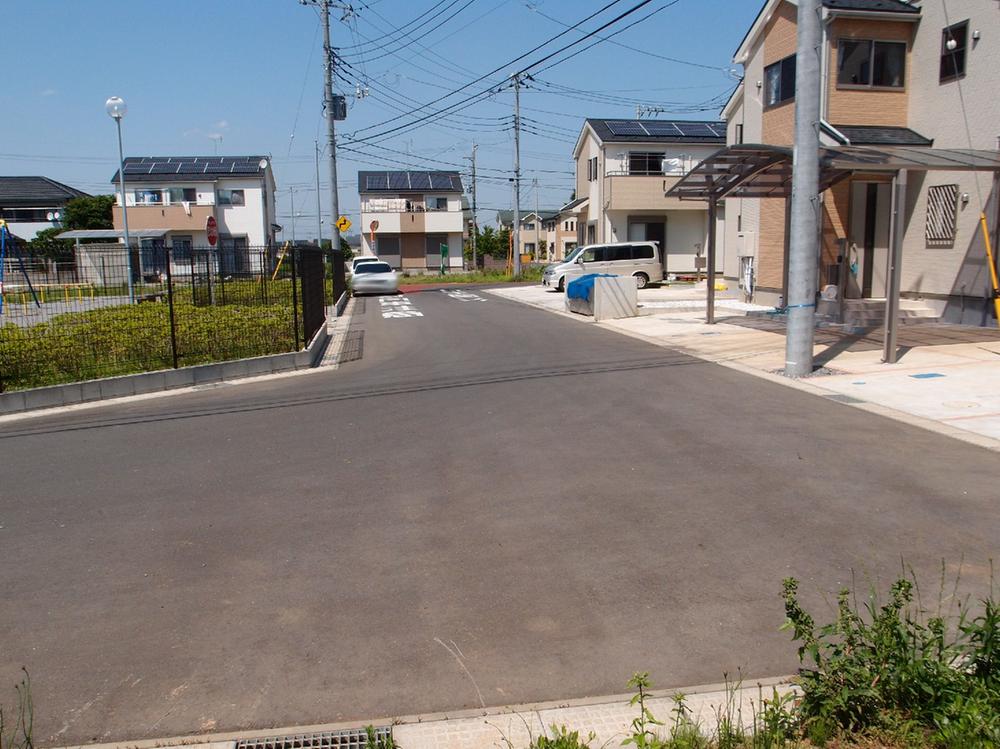 Front road (May 2013) Shooting
前面道路(2013年5月)撮影
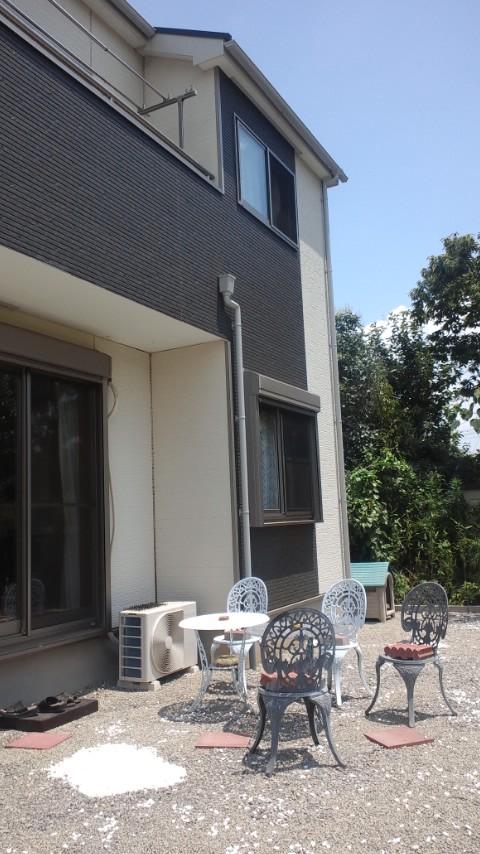 Garden
庭
Parking lot駐車場 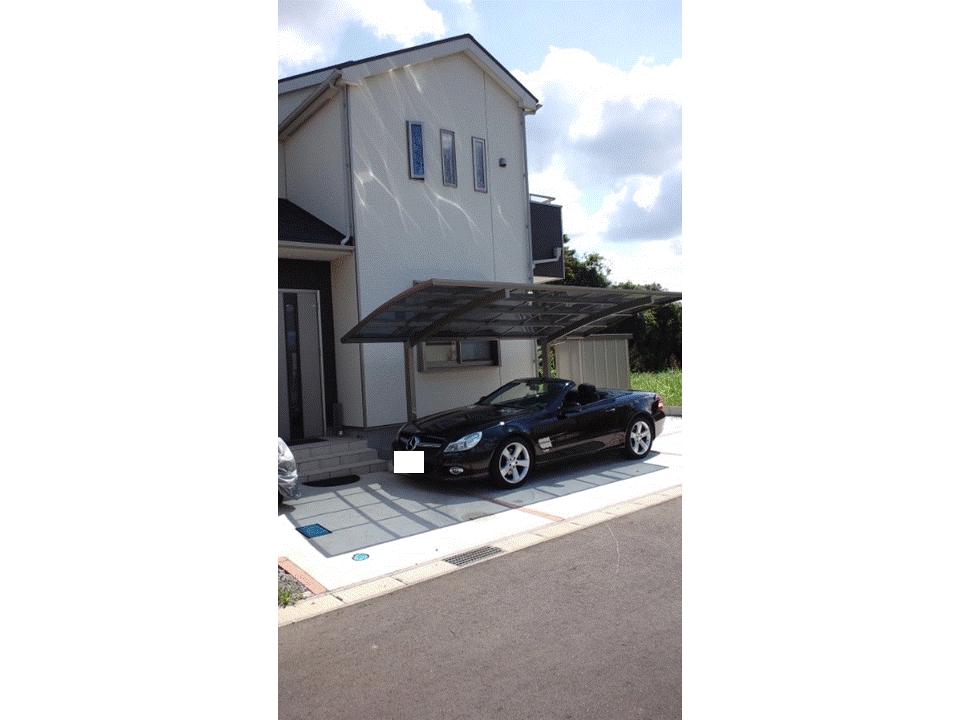 Car space
カースペース
Other localその他現地 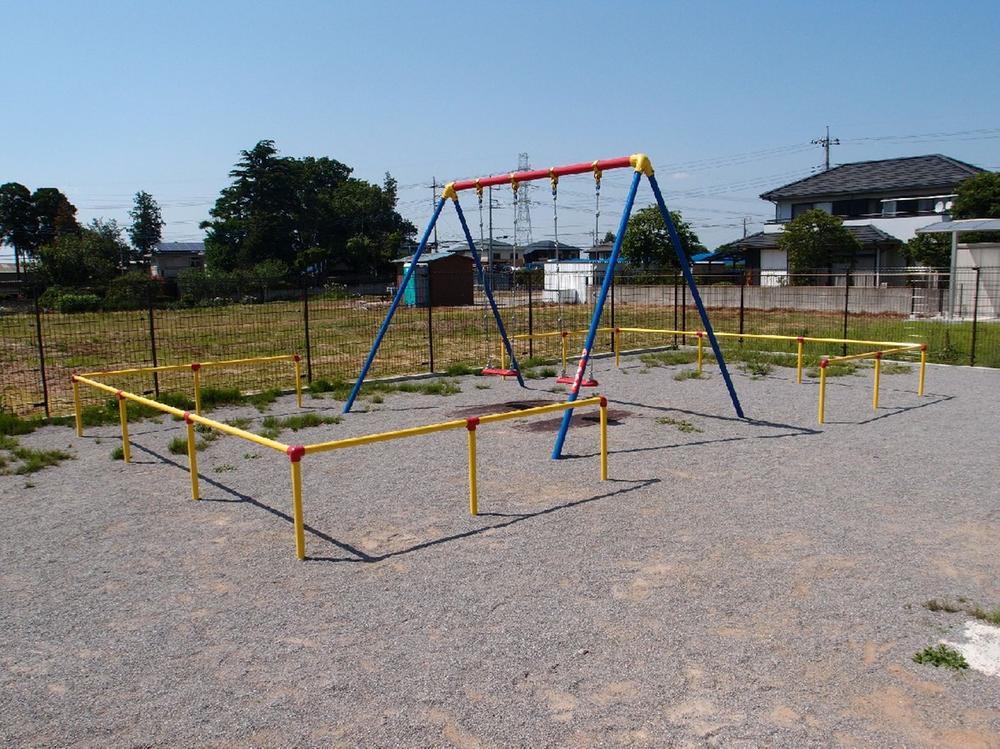 Fujimigaoka second park
富士見ヶ丘第2公園
Otherその他 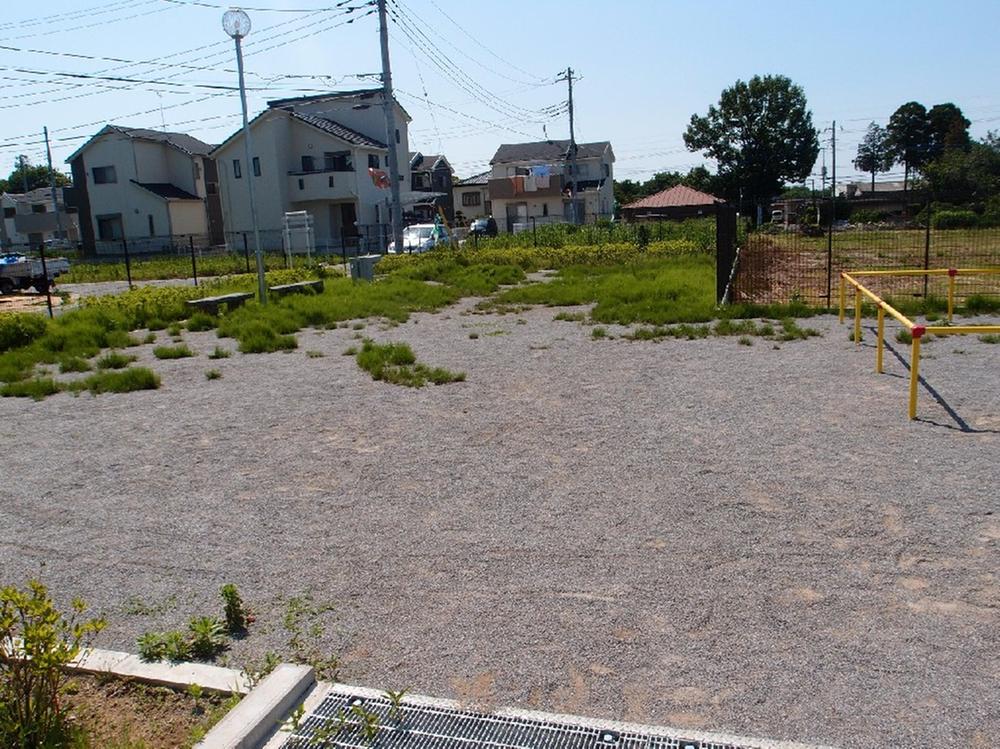 Fujimigaoka second park
富士見ヶ丘第2公園
Local appearance photo現地外観写真 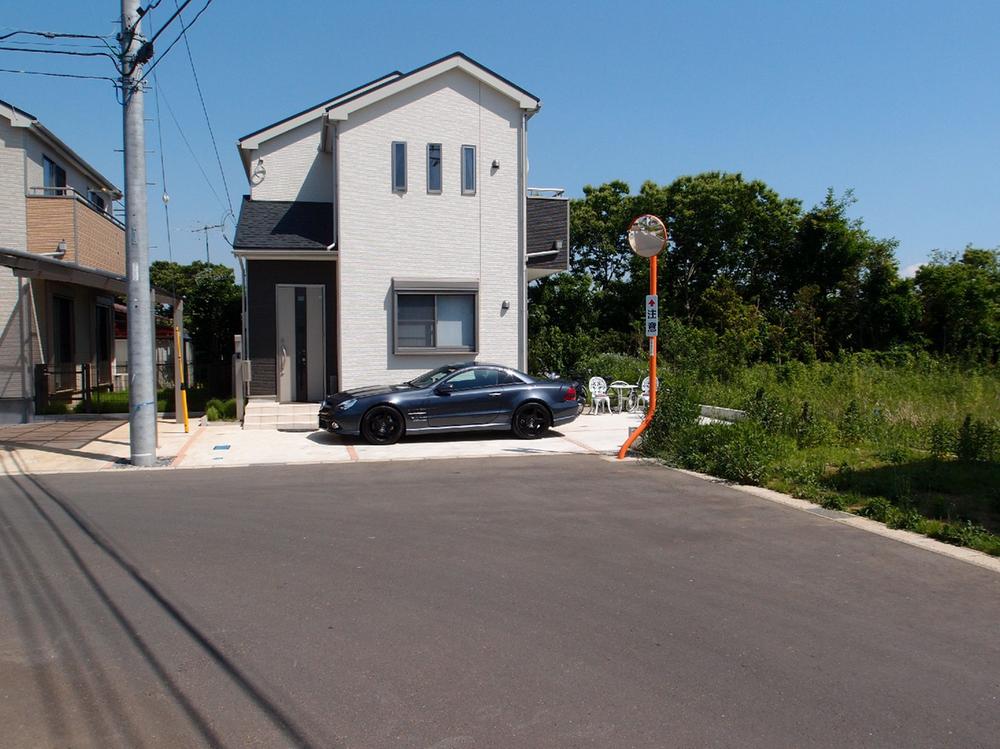 Local appearance (May 2013) Shooting
現地外観(2013年5月)撮影
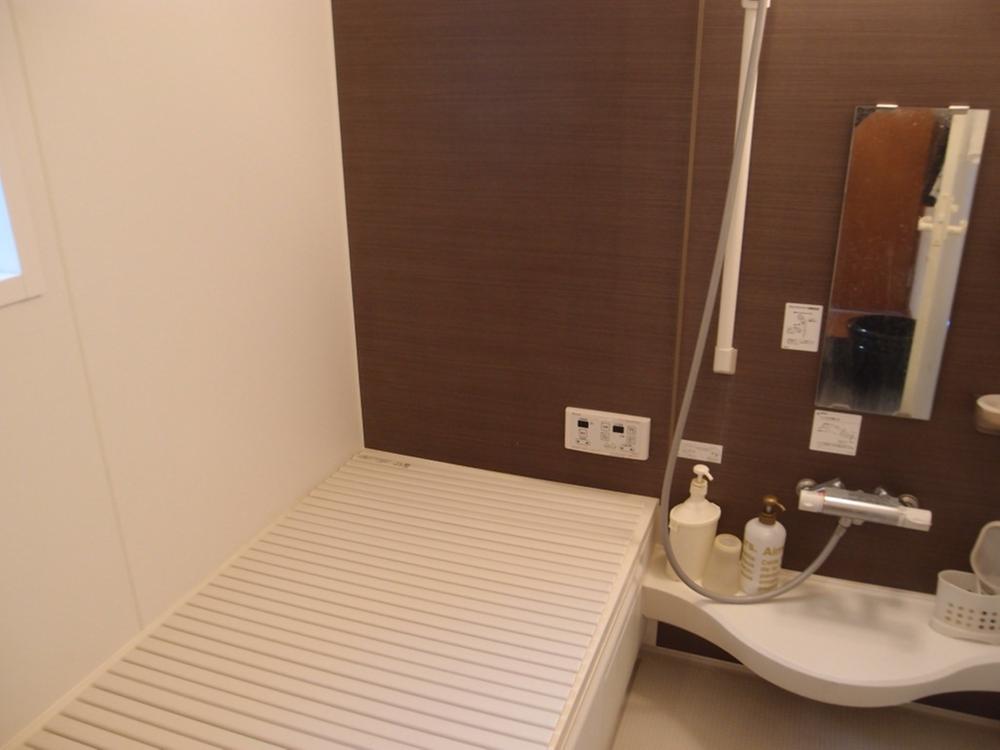 Bathroom
浴室
Local photos, including front road前面道路含む現地写真 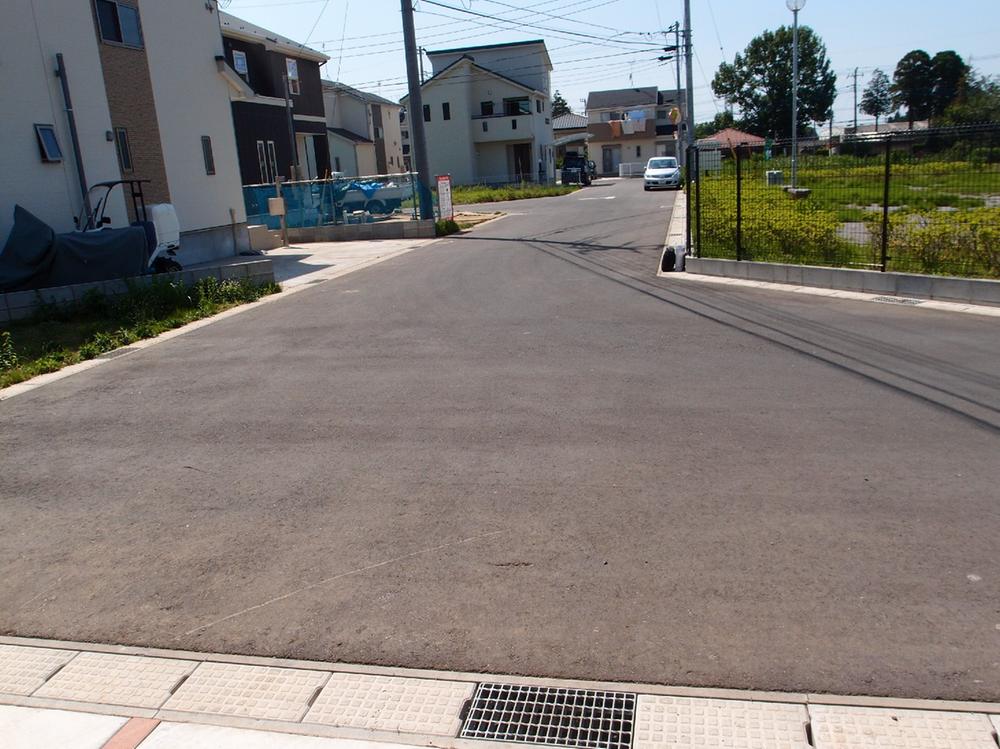 Front road (May 2013) Shooting
前面道路(2013年5月)撮影
Local appearance photo現地外観写真 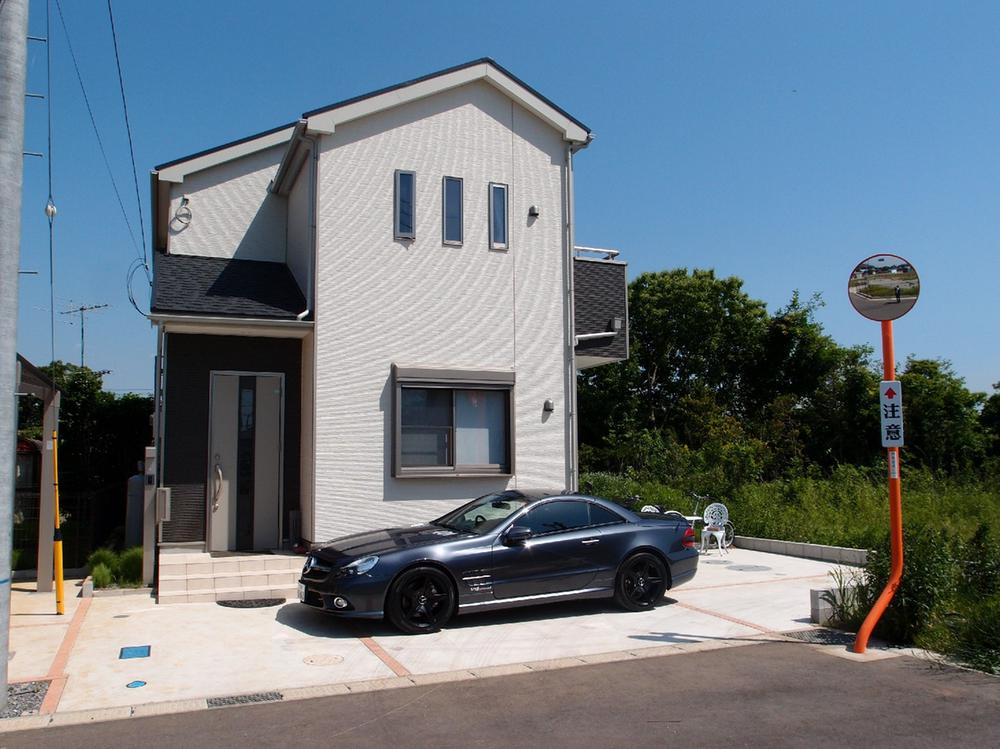 Local appearance (May 2013) Shooting
現地外観(2013年5月)撮影
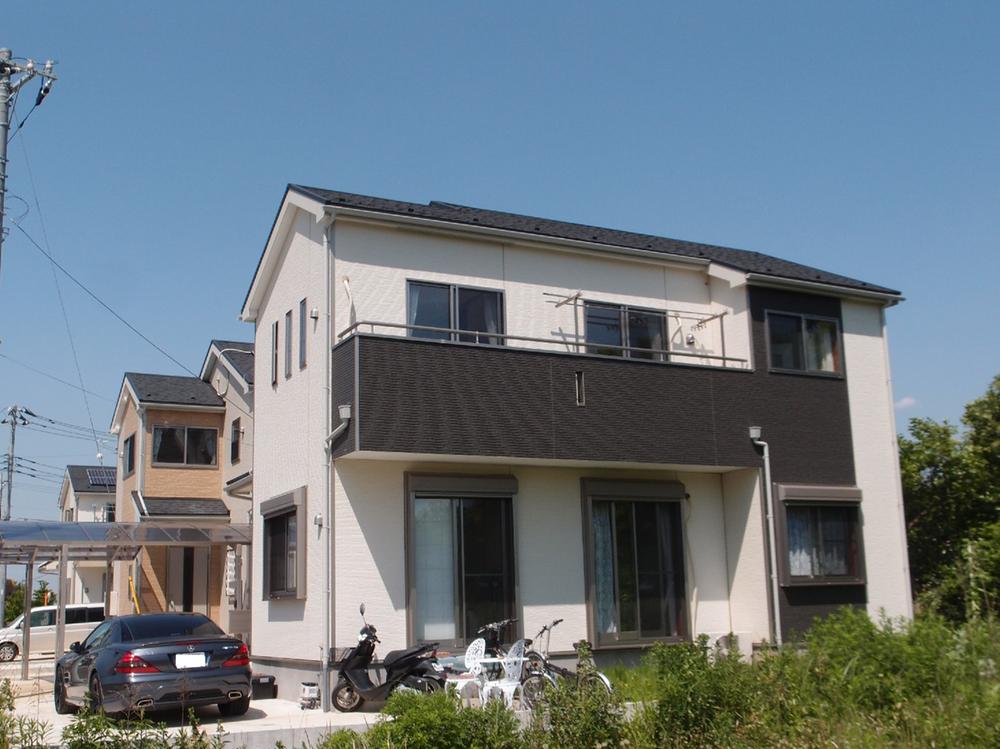 Local appearance (May 2013) Shooting
現地外観(2013年5月)撮影
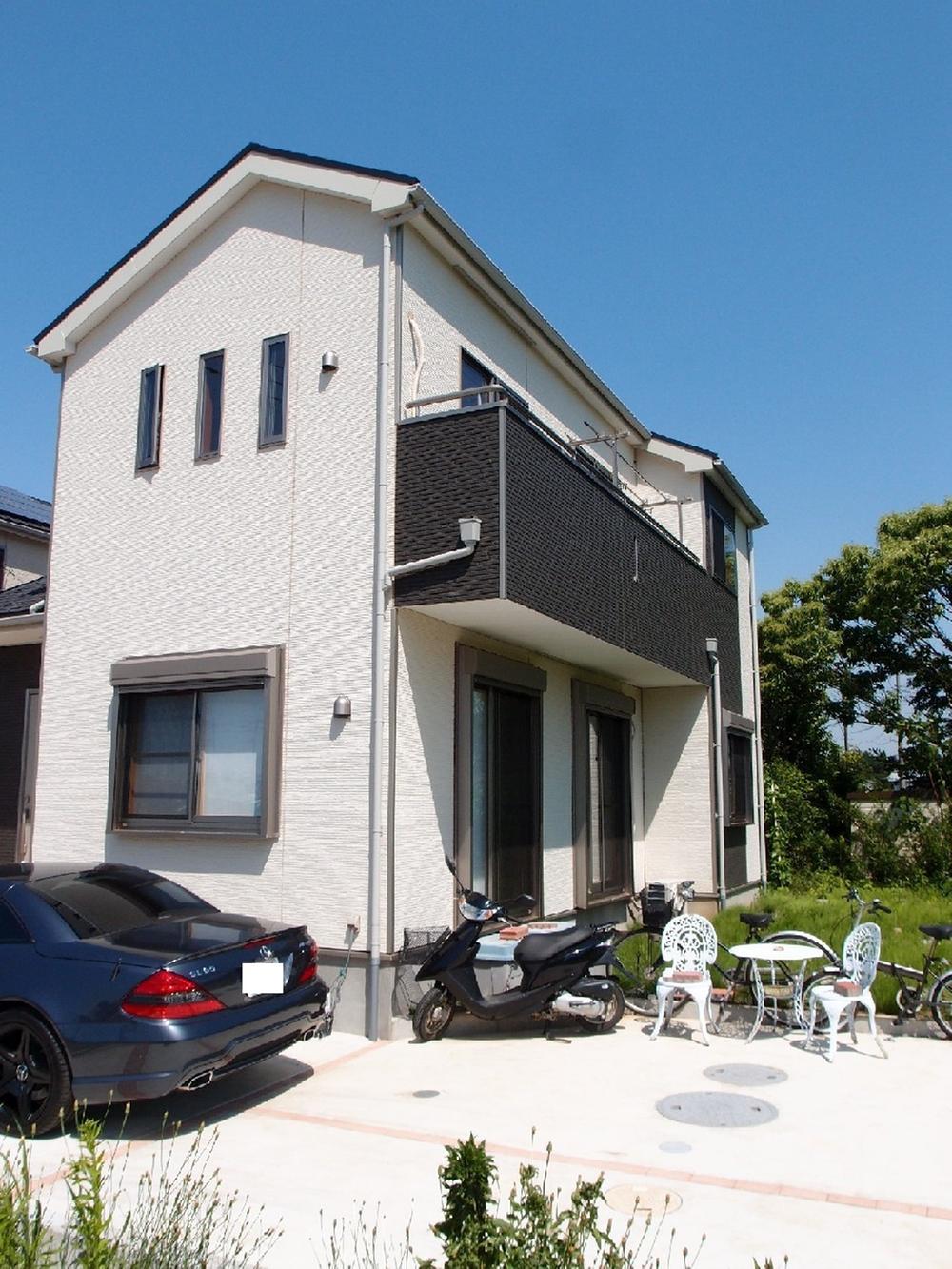 Local appearance (May 2013) Shooting
現地外観(2013年5月)撮影
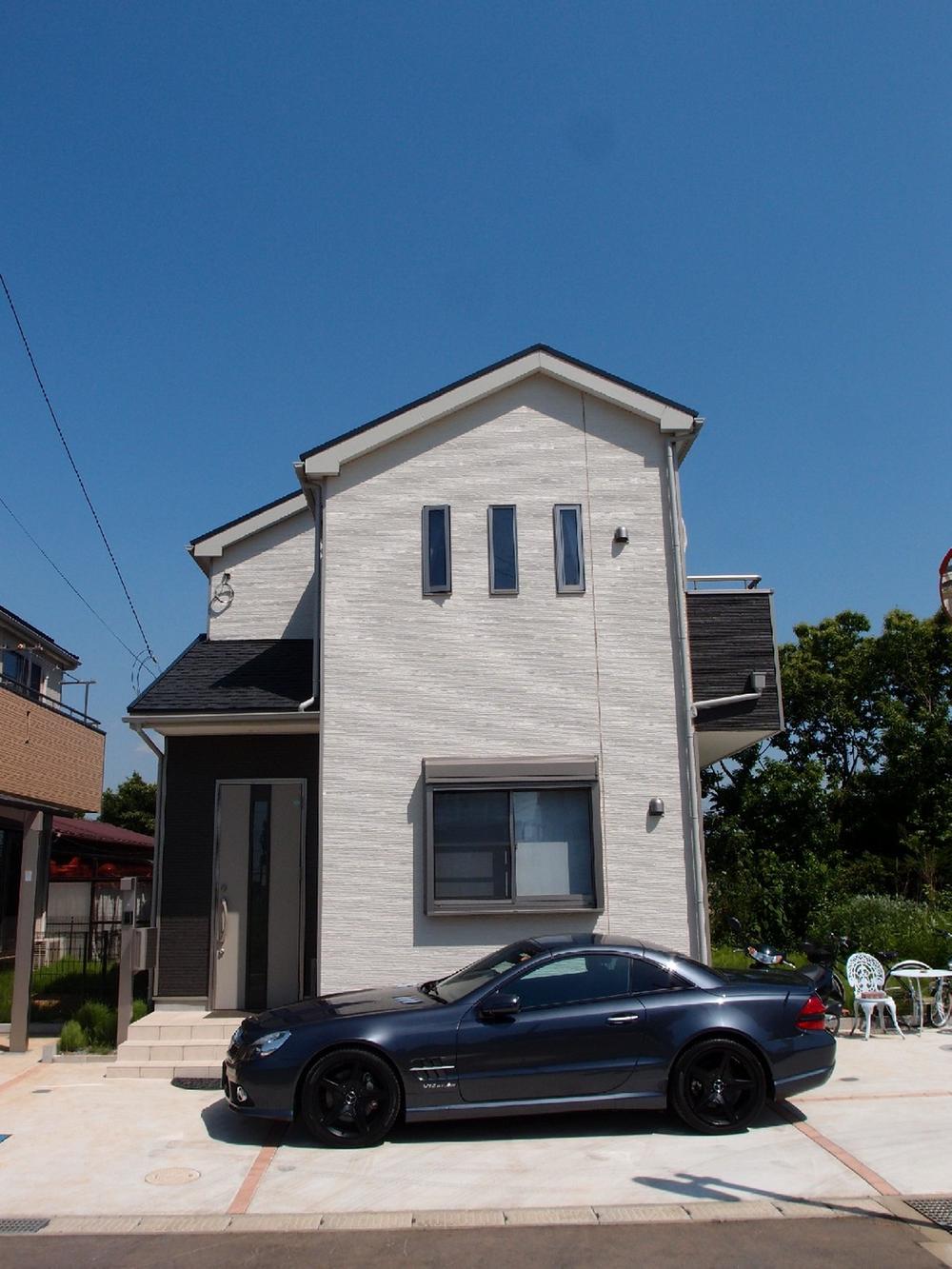 Local appearance (May 2013) Shooting
現地外観(2013年5月)撮影
Location
|





















