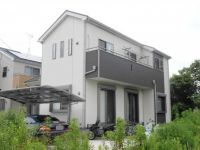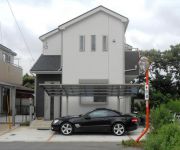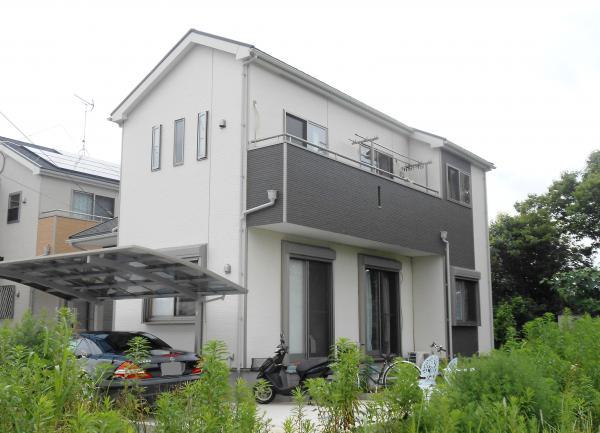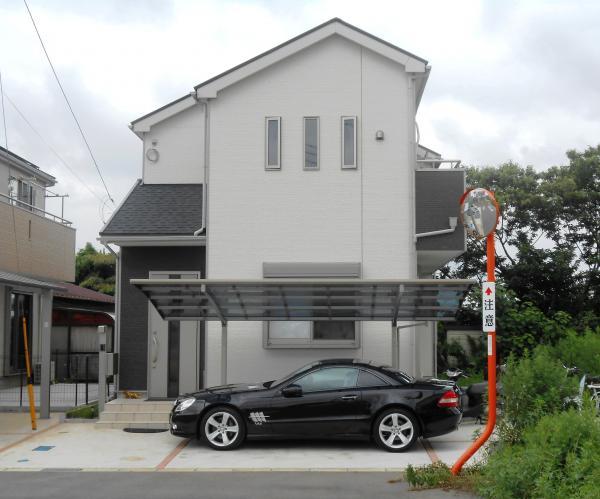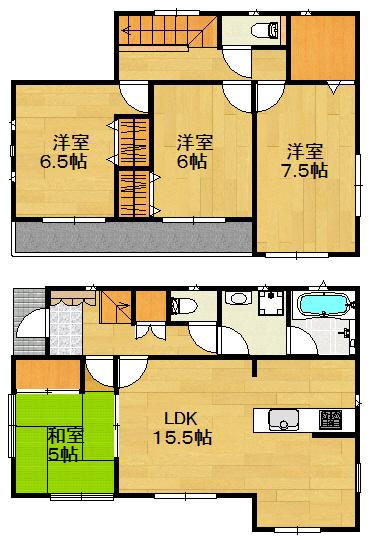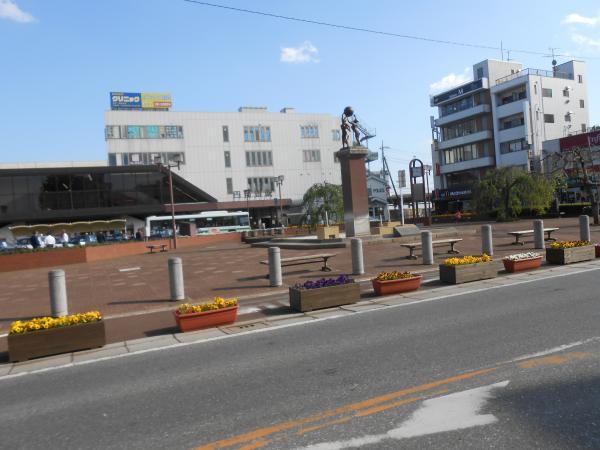|
|
Chiba Prefecture Yotsukaido
千葉県四街道市
|
|
JR Sobu "Yotsukaidou" bus 18 minutes Fujimigaoka center walk 1 minute
JR総武本線「四街道」バス18分富士見ヶ丘中央歩1分
|
|
In Zenshitsuminami orientation, Hito is good! !
全室南向きで、陽当良好です!!
|
Features pickup 特徴ピックアップ | | Parking two Allowed / Facing south / System kitchen / Bathroom Dryer / Yang per good / All room storage / A quiet residential area / LDK15 tatami mats or more / Or more before road 6m / Japanese-style room / Washbasin with shower / Face-to-face kitchen / Wide balcony / Toilet 2 places / Bathroom 1 tsubo or more / 2-story / South balcony / Double-glazing / Zenshitsuminami direction / Otobasu / Warm water washing toilet seat / Underfloor Storage / The window in the bathroom / TV monitor interphone / Water filter / City gas / Storeroom 駐車2台可 /南向き /システムキッチン /浴室乾燥機 /陽当り良好 /全居室収納 /閑静な住宅地 /LDK15畳以上 /前道6m以上 /和室 /シャワー付洗面台 /対面式キッチン /ワイドバルコニー /トイレ2ヶ所 /浴室1坪以上 /2階建 /南面バルコニー /複層ガラス /全室南向き /オートバス /温水洗浄便座 /床下収納 /浴室に窓 /TVモニタ付インターホン /浄水器 /都市ガス /納戸 |
Price 価格 | | 16.6 million yen 1660万円 |
Floor plan 間取り | | 4LDK + S (storeroom) 4LDK+S(納戸) |
Units sold 販売戸数 | | 1 units 1戸 |
Total units 総戸数 | | 1 units 1戸 |
Land area 土地面積 | | 151.38 sq m (45.79 tsubo) (Registration) 151.38m2(45.79坪)(登記) |
Building area 建物面積 | | 95.58 sq m (28.91 tsubo) (Registration) 95.58m2(28.91坪)(登記) |
Driveway burden-road 私道負担・道路 | | Nothing, Northwest 6m width 無、北西6m幅 |
Completion date 完成時期(築年月) | | October 2012 2012年10月 |
Address 住所 | | Chiba Prefecture Yotsukaido Dainichi 千葉県四街道市大日 |
Traffic 交通 | | JR Sobu "Yotsukaidou" bus 18 minutes Fujimigaoka center walk 1 minute JR総武本線「四街道」バス18分富士見ヶ丘中央歩1分
|
Contact お問い合せ先 | | TEL: 0800-603-0404 [Toll free] mobile phone ・ Also available from PHS
Caller ID is not notified
Please contact the "saw SUUMO (Sumo)"
If it does not lead, If the real estate company TEL:0800-603-0404【通話料無料】携帯電話・PHSからもご利用いただけます
発信者番号は通知されません
「SUUMO(スーモ)を見た」と問い合わせください
つながらない方、不動産会社の方は
|
Building coverage, floor area ratio 建ぺい率・容積率 | | Fifty percent ・ Hundred percent 50%・100% |
Time residents 入居時期 | | Consultation 相談 |
Land of the right form 土地の権利形態 | | Ownership 所有権 |
Structure and method of construction 構造・工法 | | Wooden 2-story 木造2階建 |
Use district 用途地域 | | Urbanization control area 市街化調整区域 |
Overview and notices その他概要・特記事項 | | Facilities: Public Water Supply, This sewage, Building Permits reason: land sale by the development permit, etc., Parking: car space 設備:公営水道、本下水、建築許可理由:開発許可等による分譲地、駐車場:カースペース |
Company profile 会社概要 | | <Mediation> Minister of Land, Infrastructure and Transport (11) No. 001961 (the company), Chiba Prefecture Building Lots and Buildings Transaction Business Association (Corporation) metropolitan area real estate Fair Trade Council member Tokai Housing Corporation Kamagaya branch Yubinbango273-0122 Chiba Prefecture Kamagaya Higashihatsutomi 4-36-5 <仲介>国土交通大臣(11)第001961号(社)千葉県宅地建物取引業協会会員 (公社)首都圏不動産公正取引協議会加盟東海住宅(株)鎌ヶ谷支店〒273-0122 千葉県鎌ヶ谷市東初富4-36-5 |
