Used Homes » Kanto » Chiba Prefecture » Yotsukaido
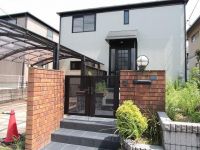 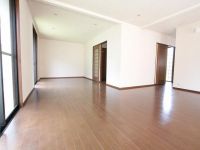
| | Chiba Prefecture Yotsukaido 千葉県四街道市 |
| JR Sobu "Yotsukaidou" bus 7 minutes lark park walk 2 minutes JR総武本線「四街道」バス7分ひばり公園歩2分 |
| Readjustment land within, Interior and exterior renovation, LDK20 tatami mats or more, Parking two Allowed, Or more before road 6m, Attic storage, System kitchen, Yang per good, A quiet residential area, Toilet 2 places, 2-story, Underfloor Storage 区画整理地内、内外装リフォーム、LDK20畳以上、駐車2台可、前道6m以上、屋根裏収納、システムキッチン、陽当り良好、閑静な住宅地、トイレ2ヶ所、2階建、床下収納 |
| Compartment is organized large subdivision in the! Such as the cupboard of attic storage and kitchen, Large building that housed has been enhanced. Bright and spacious living-dining of 21 pledge is also attractive! Beautiful renovation also please have a look once! 区画整理された大型分譲地内です!屋根裏収納やキッチンの食器棚など、収納が充実した大きな建物です。21帖の明るく広々としたリビングダイニングも魅力です!きれいなリフォームもぜひ一度ご覧ください! |
Features pickup 特徴ピックアップ | | Parking two Allowed / LDK20 tatami mats or more / Interior and exterior renovation / System kitchen / Yang per good / A quiet residential area / Or more before road 6m / Toilet 2 places / 2-story / Underfloor Storage / Attic storage / Readjustment land within 駐車2台可 /LDK20畳以上 /内外装リフォーム /システムキッチン /陽当り良好 /閑静な住宅地 /前道6m以上 /トイレ2ヶ所 /2階建 /床下収納 /屋根裏収納 /区画整理地内 | Price 価格 | | 26,800,000 yen 2680万円 | Floor plan 間取り | | 4LDK 4LDK | Units sold 販売戸数 | | 1 units 1戸 | Land area 土地面積 | | 197 sq m (registration) 197m2(登記) | Building area 建物面積 | | 119.24 sq m (registration) 119.24m2(登記) | Driveway burden-road 私道負担・道路 | | Nothing 無 | Completion date 完成時期(築年月) | | July 1994 1994年7月 | Address 住所 | | Chiba Prefecture Yotsukaido Meiwa 3 千葉県四街道市めいわ3 | Traffic 交通 | | JR Sobu "Yotsukaidou" bus 7 minutes lark park walk 2 minutes JR総武本線「四街道」バス7分ひばり公園歩2分
| Related links 関連リンク | | [Related Sites of this company] 【この会社の関連サイト】 | Contact お問い合せ先 | | (Yes) House ・ Media TEL: 043-206-7870 Please inquire as "saw SUUMO (Sumo)" (有)ハウス・メディアTEL:043-206-7870「SUUMO(スーモ)を見た」と問い合わせください | Building coverage, floor area ratio 建ぺい率・容積率 | | Fifty percent ・ Hundred percent 50%・100% | Time residents 入居時期 | | Consultation 相談 | Land of the right form 土地の権利形態 | | Ownership 所有権 | Structure and method of construction 構造・工法 | | Wooden 2-story 木造2階建 | Renovation リフォーム | | June 2012 interior renovation completed (kitchen ・ bathroom ・ toilet ・ wall ・ floor ・ Entrance, Washroom), June 2012 exterior renovation completed (outer wall ・ roof) 2012年6月内装リフォーム済(キッチン・浴室・トイレ・壁・床・玄関、洗面所)、2012年6月外装リフォーム済(外壁・屋根) | Use district 用途地域 | | One low-rise 1種低層 | Other limitations その他制限事項 | | Shade limit Yes, Meiwa There district district plan 日影制限有、めいわ地区地区計画あります | Overview and notices その他概要・特記事項 | | Facilities: Public Water Supply, This sewage, City gas, Parking: Car Port 設備:公営水道、本下水、都市ガス、駐車場:カーポート | Company profile 会社概要 | | <Mediation> Governor of Chiba Prefecture (2) No. 015149 (with) House ・ Media Yubinbango264-0033 Chiba Wakaba-ku, Tsuganodai 4-5-9 <仲介>千葉県知事(2)第015149号(有)ハウス・メディア〒264-0033 千葉県千葉市若葉区都賀の台4-5-9 |
Local appearance photo現地外観写真 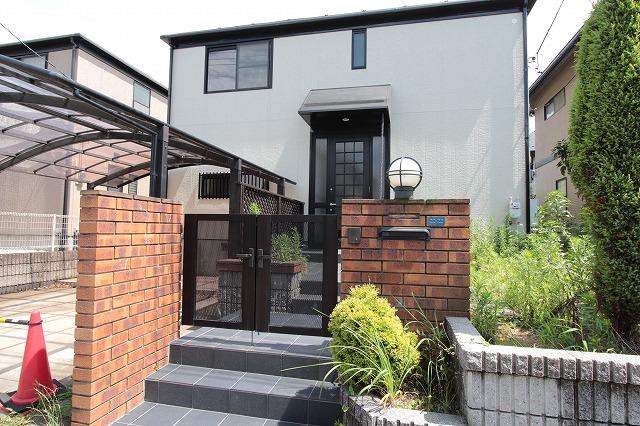 Large building of 36 square meters
36坪の大きな建物です
Livingリビング 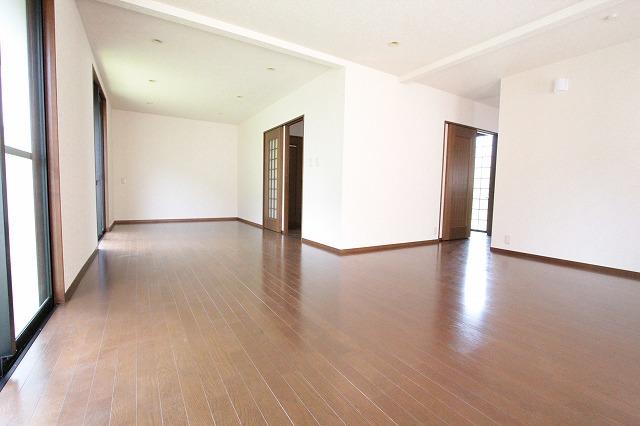 21 Pledge of bright and spacious living-dining
21帖の明るく広いリビングダイニング
Floor plan間取り図 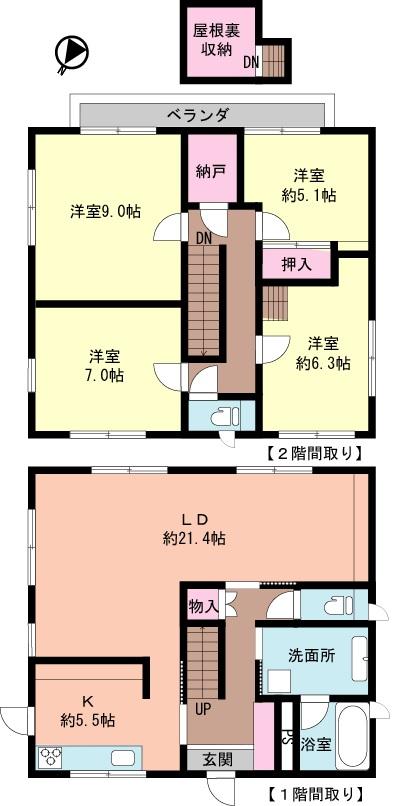 26,800,000 yen, 4LDK, Land area 197 sq m , Building area 119.24 sq m
2680万円、4LDK、土地面積197m2、建物面積119.24m2
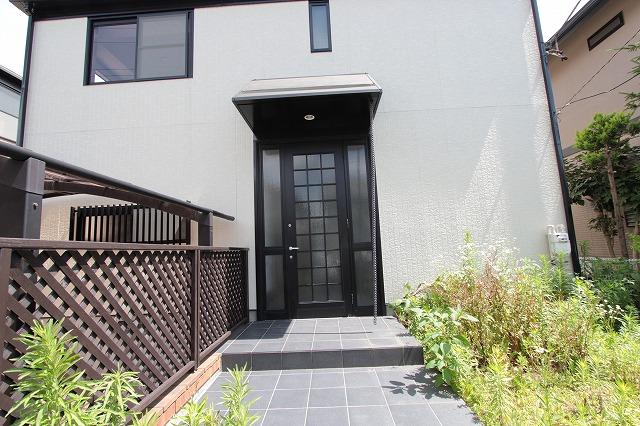 Local appearance photo
現地外観写真
Bathroom浴室 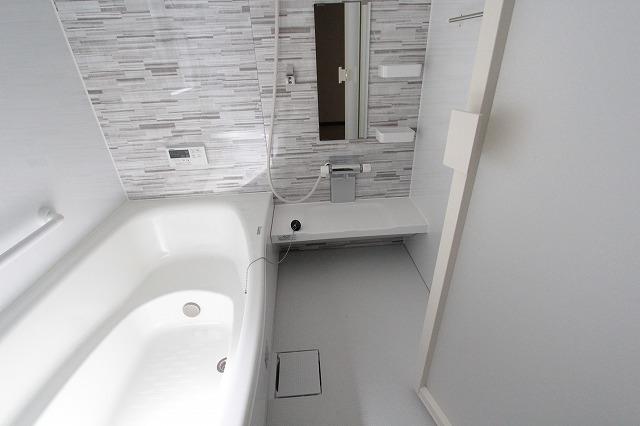 Stylish bathroom
おしゃれなバスルーム
Kitchenキッチン 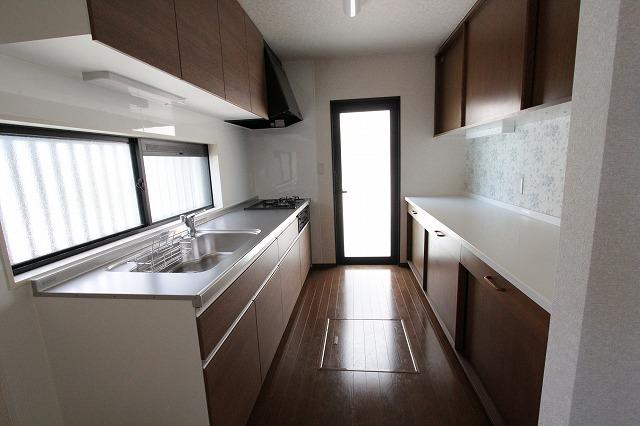 Bright and spacious kitchen System kitchen new!
明るく広いキッチン システムキッチン新品です!
Non-living roomリビング以外の居室 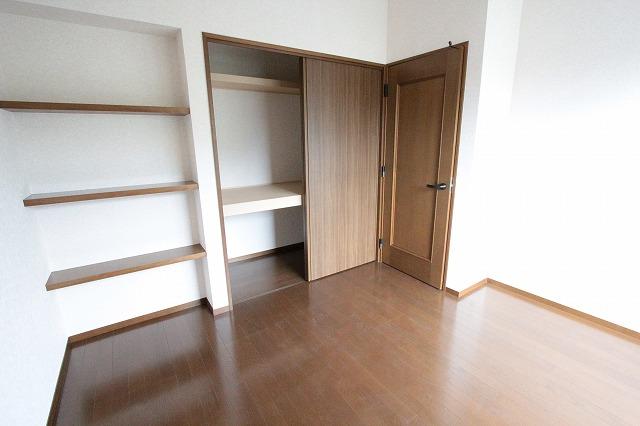 2 Kaiyoshitsu It comes with a handy shelf!
2階洋室 便利な棚がついてます!
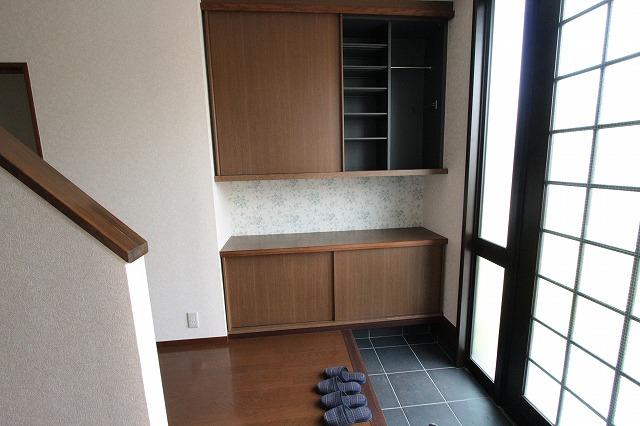 Entrance
玄関
Wash basin, toilet洗面台・洗面所 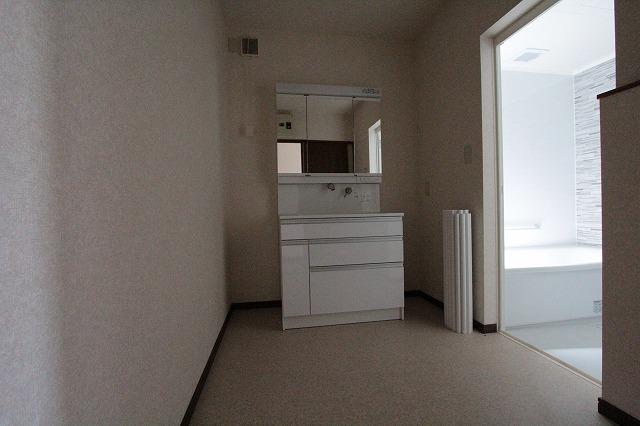 Vanity is a new article!
洗面化粧台新品です!
Receipt収納 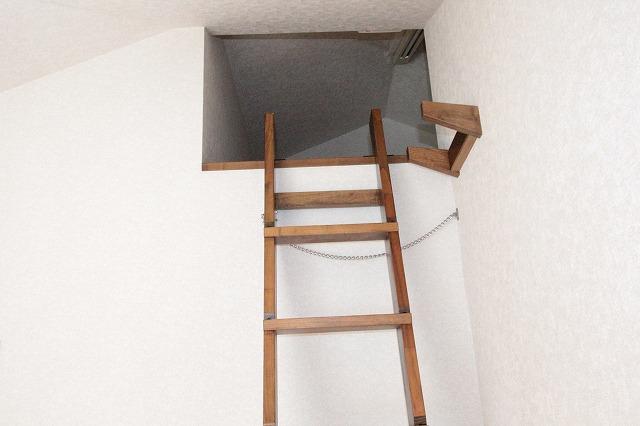 There is attic storage!
屋根裏収納があります!
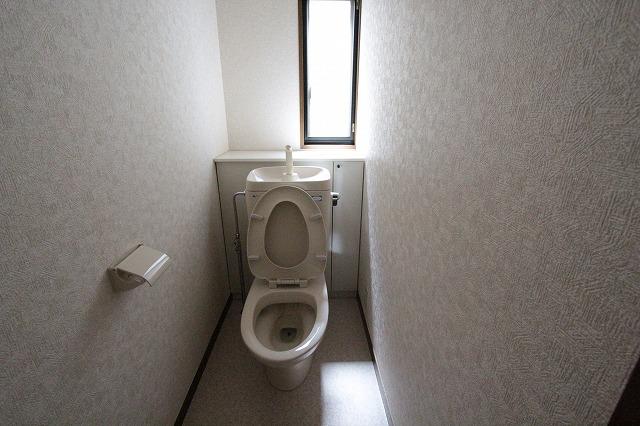 Toilet
トイレ
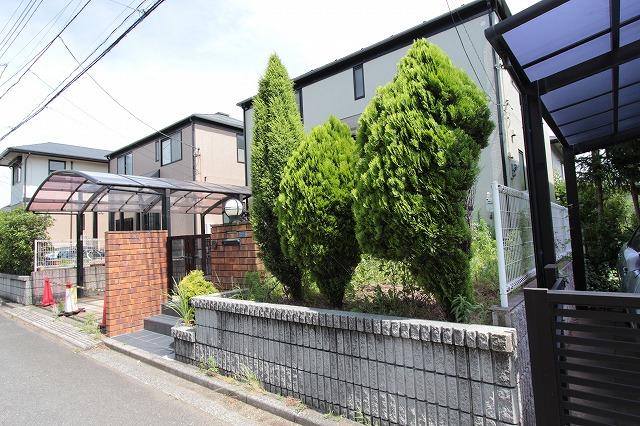 Local photos, including front road
前面道路含む現地写真
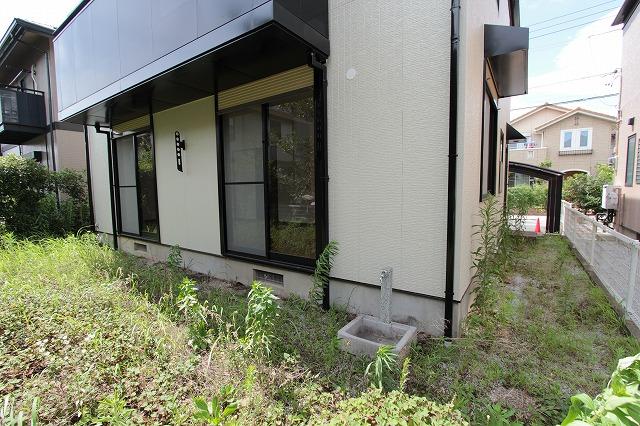 Garden
庭
Parking lot駐車場 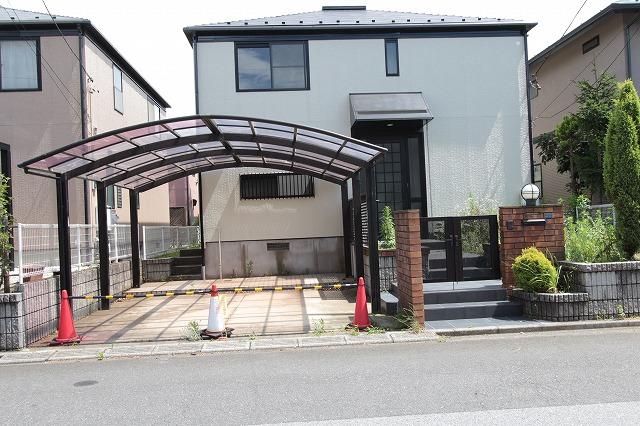 Two with parking roof!
屋根付駐車場2台!
View photos from the dwelling unit住戸からの眺望写真 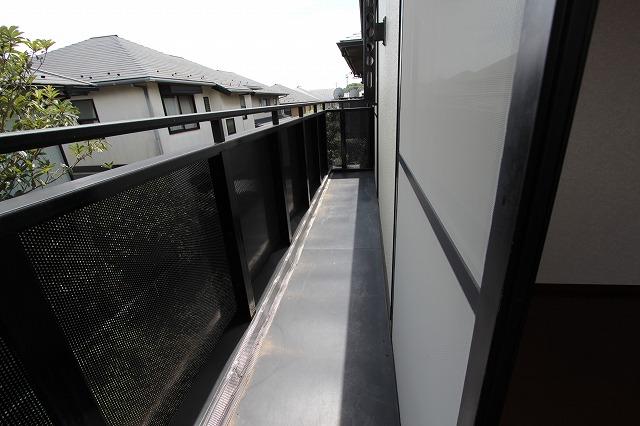 Laundry is a lot Jose likely veranda
洗濯物がたくさん干せそうなベランダ
Otherその他 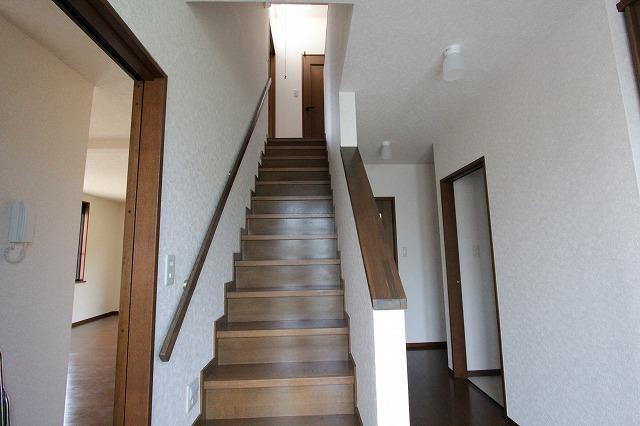 Stairs with a handrail
手すり付の階段
Local appearance photo現地外観写真 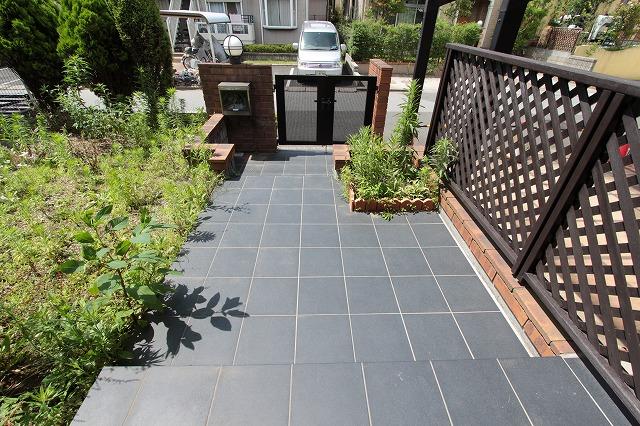 Stylish approach
おしゃれなアプローチ
Kitchenキッチン 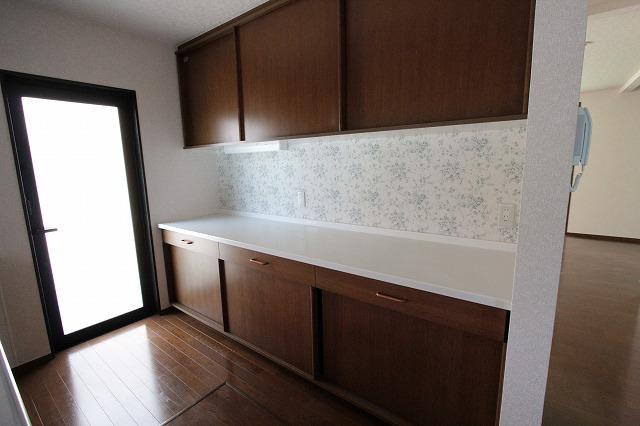 It comes with a convenient cupboard!
便利な食器棚がついています!
Non-living roomリビング以外の居室 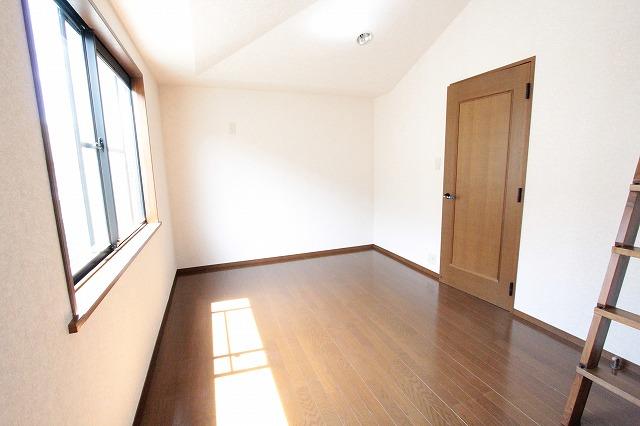 2 Kaiyoshitsu
2階洋室
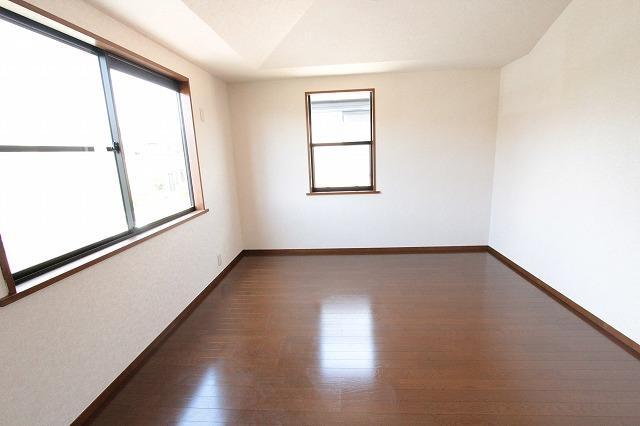 2 Kaiyoshitsu
2階洋室
Location
|





















