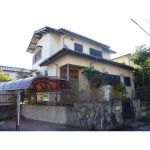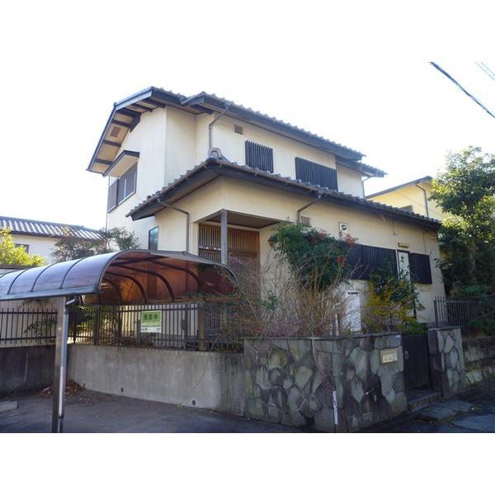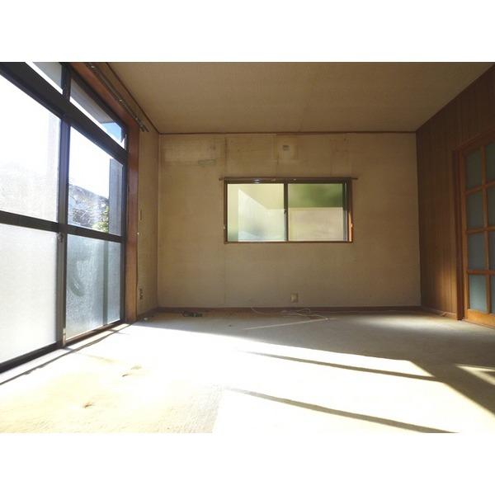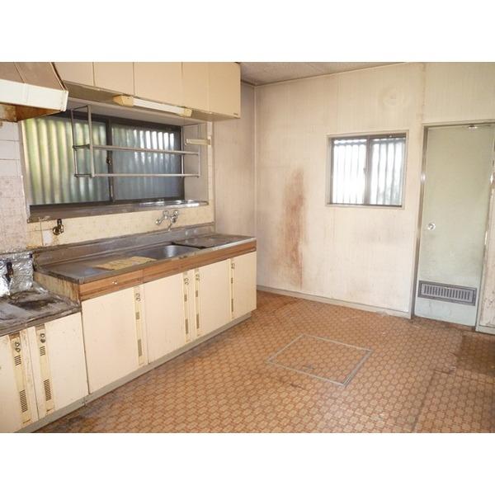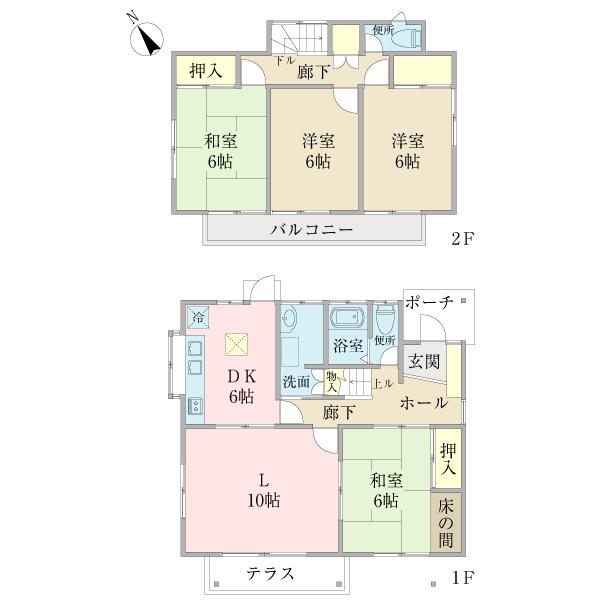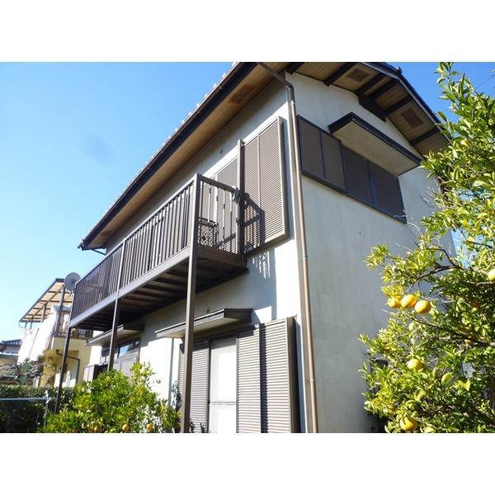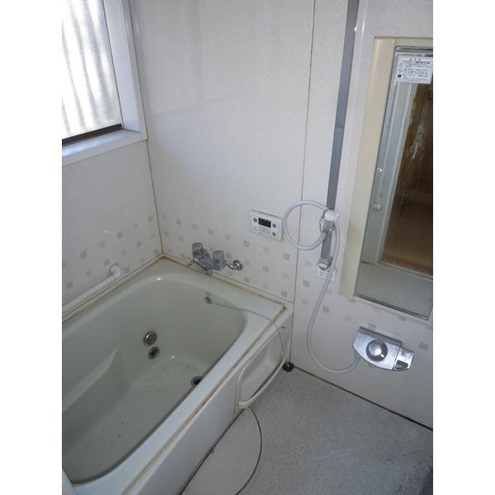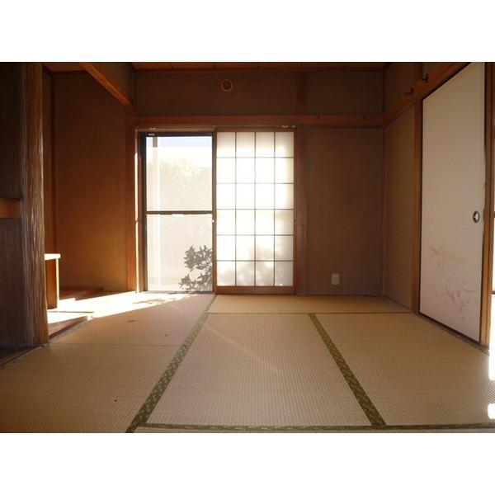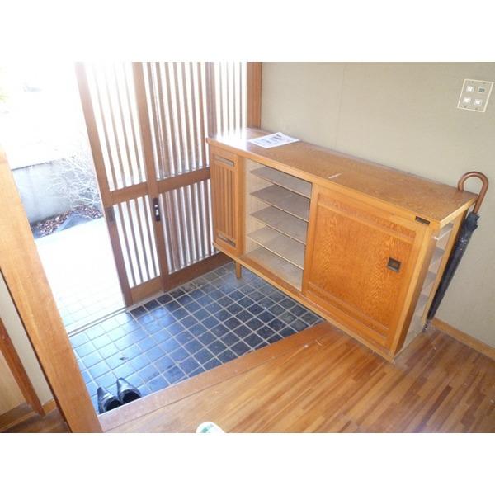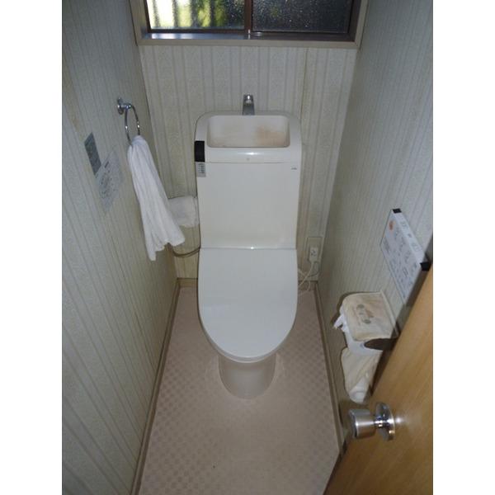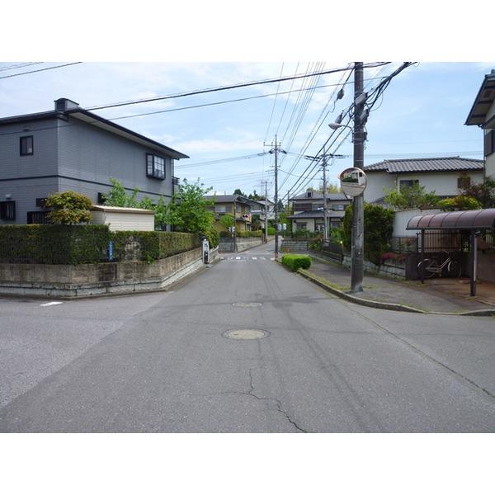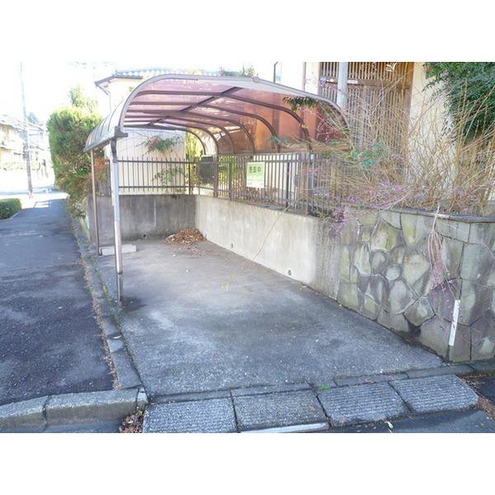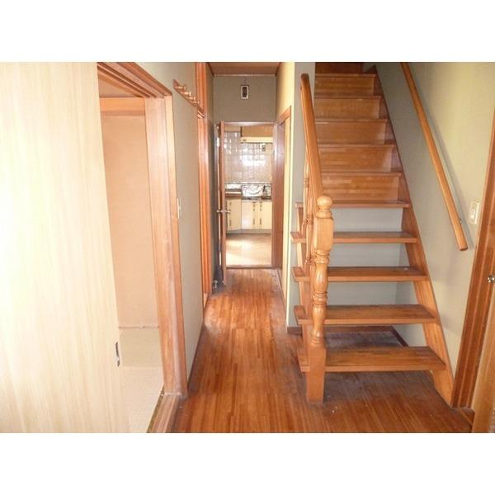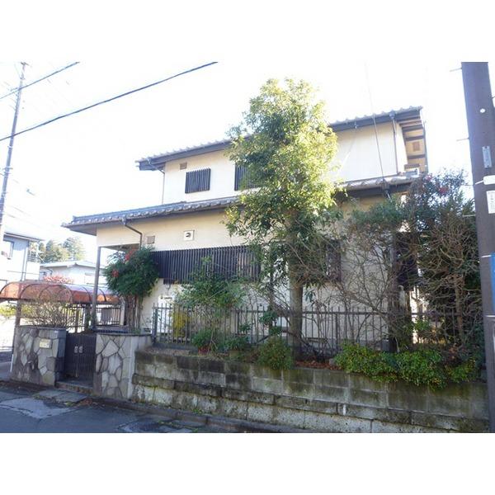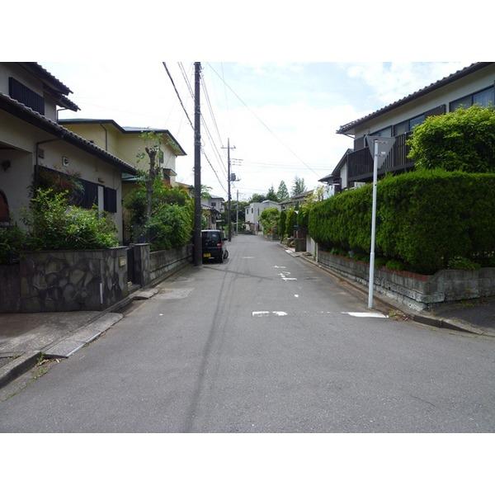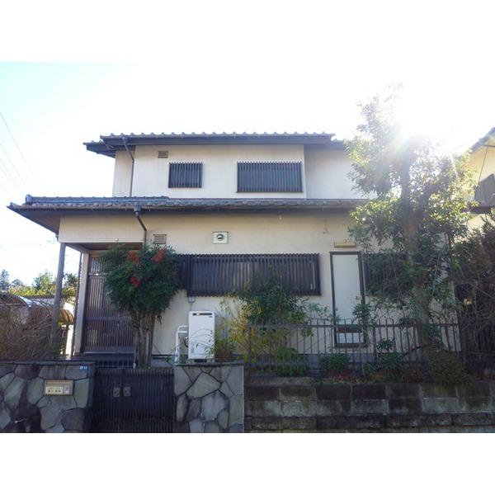|
|
Chiba Prefecture Yotsukaido
千葉県四街道市
|
|
JR Sobu "Yotsukaidou" bus 13 minutes Asahi agricultural cooperatives walk 6 minutes
JR総武本線「四街道」バス13分旭農協歩6分
|
|
Tobu old subdivision in! Northeast ・ A certain sense of liberation of the northwest corner lot compartment! Zenshitsuminami direction ・ The site south side there is a large garden, Good per sun!
東武鉄道旧分譲地内!北東・北西角地の解放感ある区画!全室南向き・敷地南側には大きなお庭があり、陽当たり良好!
|
|
Interior renovation history Yes! (Bathroom exchange ・ Toilet exchange ・ You can also consider building after the Japanese-style room FusumaCho exchange, etc.) Building Demolition! Building conditions There is no!
室内リフォーム履歴有!(浴室交換・トイレ交換・和室襖張替等)建物解体後の建築もご検討頂けます!建築条件はございません!
|
Features pickup 特徴ピックアップ | | Land 50 square meters or more / Facing south / Or more before road 6m / Corner lot / Japanese-style room / Washbasin with shower / 2-story / Otobasu / Warm water washing toilet seat / Underfloor Storage / City gas 土地50坪以上 /南向き /前道6m以上 /角地 /和室 /シャワー付洗面台 /2階建 /オートバス /温水洗浄便座 /床下収納 /都市ガス |
Price 価格 | | 7.8 million yen 780万円 |
Floor plan 間取り | | 4LDK 4LDK |
Units sold 販売戸数 | | 1 units 1戸 |
Land area 土地面積 | | 217.68 sq m (65.84 tsubo) (Registration) 217.68m2(65.84坪)(登記) |
Building area 建物面積 | | 98.82 sq m (29.89 tsubo) (Registration) 98.82m2(29.89坪)(登記) |
Driveway burden-road 私道負担・道路 | | Nothing, Northeast 9m width (contact the road width 15.7m), Northwest 5.8m width (contact the road width 12.1m) 無、北東9m幅(接道幅15.7m)、北西5.8m幅(接道幅12.1m) |
Completion date 完成時期(築年月) | | December 1982 1982年12月 |
Address 住所 | | Chiba Prefecture Yotsukaido Misora 1 千葉県四街道市みそら1 |
Traffic 交通 | | JR Sobu "Yotsukaidou" bus 13 minutes Asahi agricultural cooperatives walk 6 minutes JR総武本線「四街道」バス13分旭農協歩6分
|
Contact お問い合せ先 | | Pitattohausu Yotsukaidou shop Starts Pitattohausu (Ltd.) TEL: 0800-603-4166 [Toll free] mobile phone ・ Also available from PHS
Caller ID is not notified
Please contact the "saw SUUMO (Sumo)"
If it does not lead, If the real estate company ピタットハウス四街道店スターツピタットハウス(株)TEL:0800-603-4166【通話料無料】携帯電話・PHSからもご利用いただけます
発信者番号は通知されません
「SUUMO(スーモ)を見た」と問い合わせください
つながらない方、不動産会社の方は
|
Building coverage, floor area ratio 建ぺい率・容積率 | | Fifty percent ・ Hundred percent 50%・100% |
Time residents 入居時期 | | Consultation 相談 |
Land of the right form 土地の権利形態 | | Ownership 所有権 |
Structure and method of construction 構造・工法 | | Wooden 2-story 木造2階建 |
Use district 用途地域 | | One low-rise 1種低層 |
Overview and notices その他概要・特記事項 | | Facilities: Public Water Supply, This sewage, City gas 設備:公営水道、本下水、都市ガス |
Company profile 会社概要 | | <Mediation> Minister of Land, Infrastructure and Transport (2) the first 007,129 No. Pitattohausu Yotsukaidou shop Starts Pitattohausu Co. Yubinbango284-0003 Chiba Prefecture Yotsukaido Shikawatashi 2003-25 Takamiya building first floor <仲介>国土交通大臣(2)第007129号ピタットハウス四街道店スターツピタットハウス(株)〒284-0003 千葉県四街道市鹿渡2003-25 高宮ビル1階 |
