Used Homes » Kanto » Chiba Prefecture » Yotsukaido
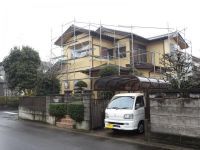 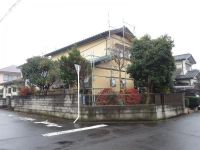
| | Chiba Prefecture Yotsukaido 千葉県四街道市 |
| JR Sobu "Yotsukaidou" walk 50 minutes JR総武本線「四街道」歩50分 |
| A quaint Japanese-style house Per in now renovation, It becomes a delivery after completion 趣きのある和風住宅です 只今リフォーム中につき、完成後のお引き渡しとなります |
Features pickup 特徴ピックアップ | | Parking two Allowed / Land 50 square meters or more / Super close / Interior and exterior renovation / System kitchen / All room storage / A quiet residential area / LDK15 tatami mats or more / Around traffic fewer / Or more before road 6m / Corner lot / Japanese-style room / 2-story / Underfloor Storage / The window in the bathroom / All room 6 tatami mats or more 駐車2台可 /土地50坪以上 /スーパーが近い /内外装リフォーム /システムキッチン /全居室収納 /閑静な住宅地 /LDK15畳以上 /周辺交通量少なめ /前道6m以上 /角地 /和室 /2階建 /床下収納 /浴室に窓 /全居室6畳以上 | Price 価格 | | 18,800,000 yen 1880万円 | Floor plan 間取り | | 5LDK 5LDK | Units sold 販売戸数 | | 1 units 1戸 | Land area 土地面積 | | 221.01 sq m (registration) 221.01m2(登記) | Building area 建物面積 | | 124.76 sq m (registration) 124.76m2(登記) | Driveway burden-road 私道負担・道路 | | Nothing, Northwest 6m width, Southwest 7.5m width 無、北西6m幅、南西7.5m幅 | Completion date 完成時期(築年月) | | February 1984 1984年2月 | Address 住所 | | Chiba Prefecture Yotsukaido Chiyoda 1 千葉県四街道市千代田1 | Traffic 交通 | | JR Sobu "Yotsukaidou" walk 50 minutes JR総武本線「四街道」歩50分
| Related links 関連リンク | | [Related Sites of this company] 【この会社の関連サイト】 | Contact お問い合せ先 | | TEL: 0800-809-8723 [Toll free] mobile phone ・ Also available from PHS
Caller ID is not notified
Please contact the "saw SUUMO (Sumo)"
If it does not lead, If the real estate company TEL:0800-809-8723【通話料無料】携帯電話・PHSからもご利用いただけます
発信者番号は通知されません
「SUUMO(スーモ)を見た」と問い合わせください
つながらない方、不動産会社の方は
| Building coverage, floor area ratio 建ぺい率・容積率 | | Fifty percent ・ Hundred percent 50%・100% | Time residents 入居時期 | | January 2014 2014年1月 | Land of the right form 土地の権利形態 | | Ownership 所有権 | Structure and method of construction 構造・工法 | | Wooden 2-story 木造2階建 | Renovation リフォーム | | January 2014 interior renovation will be completed (kitchen ・ bathroom ・ toilet ・ wall ・ floor), Exterior renovation scheduled to be completed in January 2014 (outer wall painting) 2014年1月内装リフォーム完了予定(キッチン・浴室・トイレ・壁・床)、2014年1月外装リフォーム完了予定(外壁塗装) | Use district 用途地域 | | One low-rise 1種低層 | Overview and notices その他概要・特記事項 | | Facilities: Public Water Supply, This sewage, City gas, Parking: car space 設備:公営水道、本下水、都市ガス、駐車場:カースペース | Company profile 会社概要 | | <Seller> Minister of Land, Infrastructure and Transport (4) No. 005475 (Ltd.) Kachitasu Chiba shop Yubinbango264-0021 Chiba Wakaba-ku Wakamatsu-cho, 2311-6 <売主>国土交通大臣(4)第005475号(株)カチタス千葉店〒264-0021 千葉県千葉市若葉区若松町2311-6 |
Local appearance photo現地外観写真 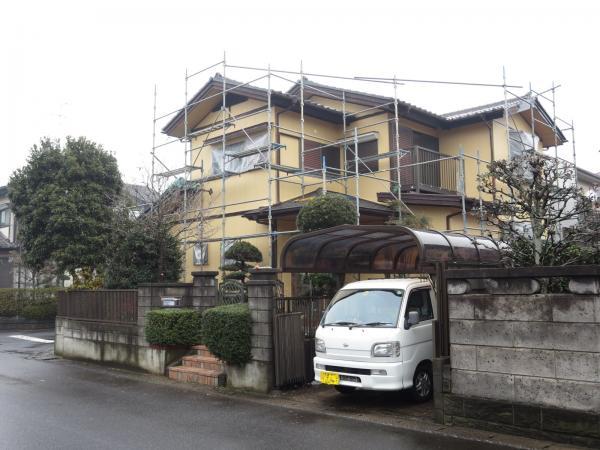 A photograph (in the renovation) yellow was painted in the color of calm, which is based
外観写真(リフォーム中) 黄色をベースとした落ち着いた色に塗装しました
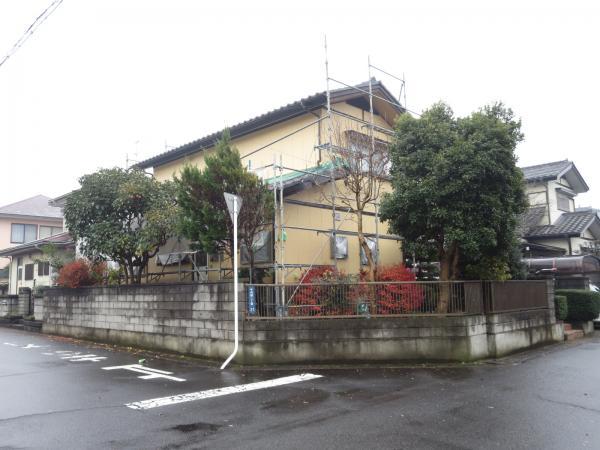 Is scheduled to be refreshing selected a photograph (in the renovation) planting
外観写真(リフォーム中) 植栽を選定しスッキリする予定です
Floor plan間取り図 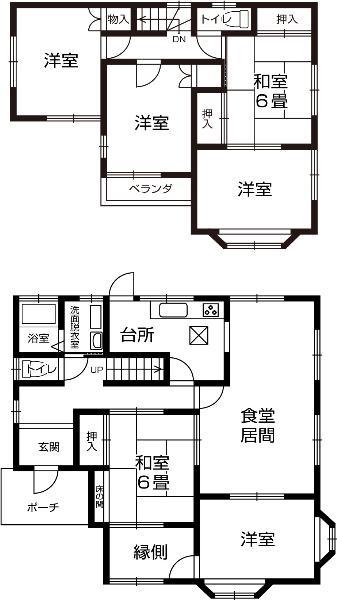 18,800,000 yen, 5LDK, Land area 221.01 sq m , It is scheduled to be changed the building area 124.76 sq m 5LDK 2F Japanese-style Western-style
1880万円、5LDK、土地面積221.01m2、建物面積124.76m2 5LDK 2F和室を洋室に変更予定です
Local appearance photo現地外観写真 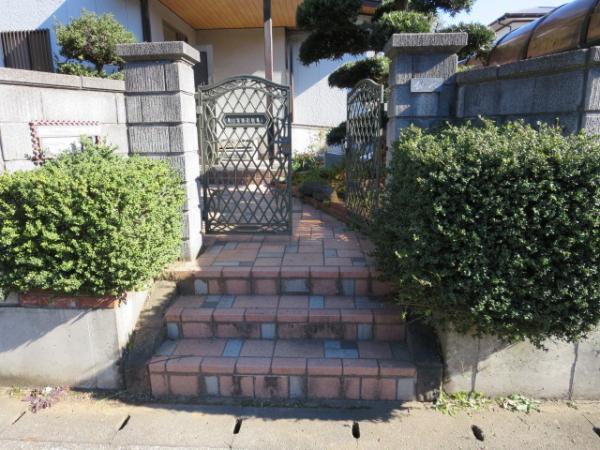 Entrance approach
玄関アプローチ
Livingリビング 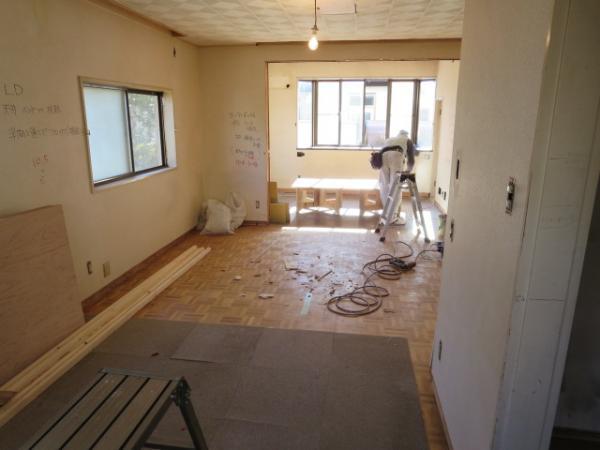 1F Living Wallpaper Insect, Flooring overlaid paste schedule
1Fリビング 壁紙張替え、フローリング重ね貼り予定
Bathroom浴室 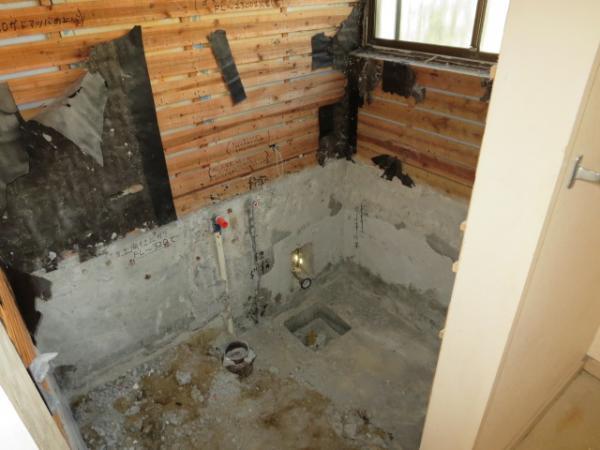 Concrete of the unit bus planned installation foundation was high and rugged and existing bathroom dismantling struggle than usual
ユニットバス設置予定 基礎のコンクリが通常より高く頑丈で既存浴室解体苦労しました
Kitchenキッチン 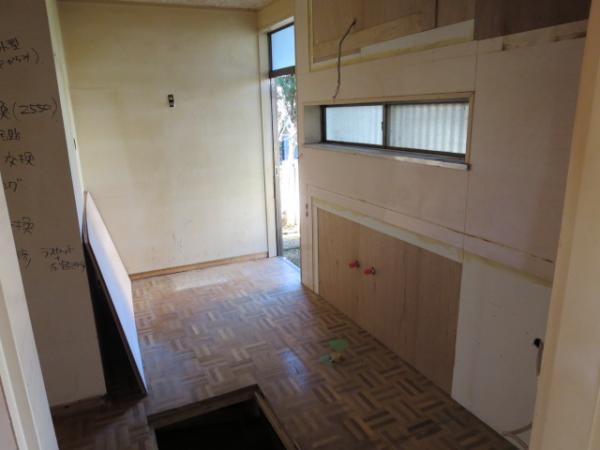 System kitchen attached schedule
システムキッチン取付予定
Non-living roomリビング以外の居室 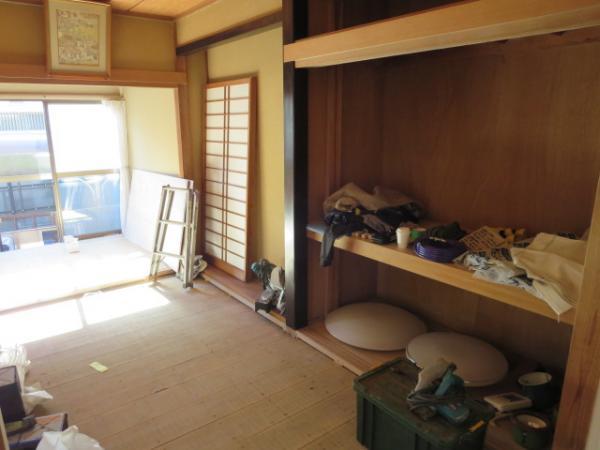 1F Japanese-style room (during the renovation)
1F和室(リフォーム中)
Entrance玄関 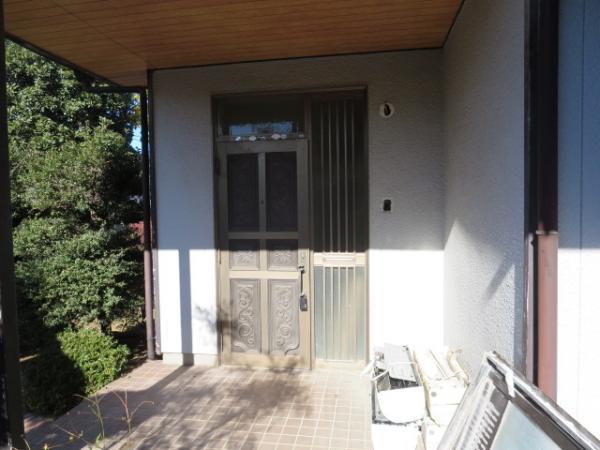 Entrance door to be replaced
玄関ドア交換予定
Toiletトイレ 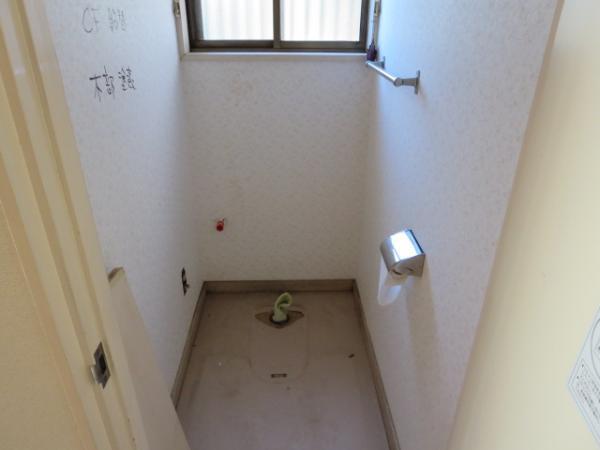 Toilet bowl, It is to be replaced on the toilet seat both
便器、便座共に交換予定です
Garden庭 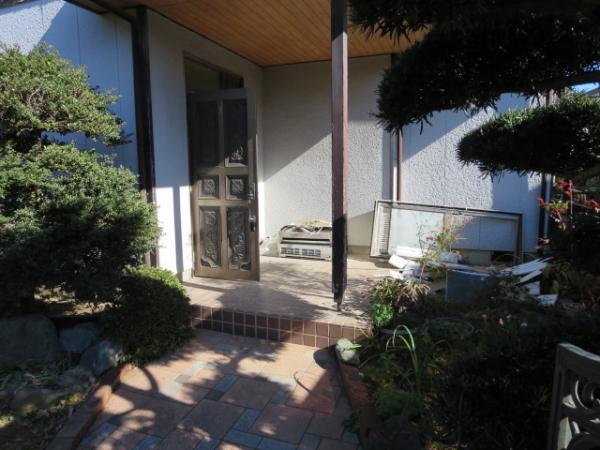 Entrance approach
玄関アプローチ
Parking lot駐車場 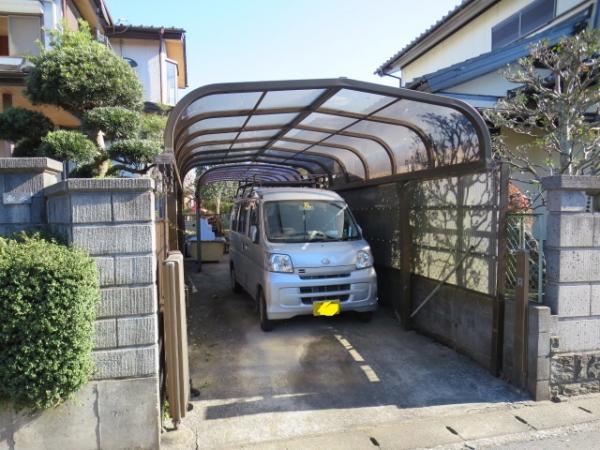 Two columns With carport
縦列2台 カーポート付
Other introspectionその他内観 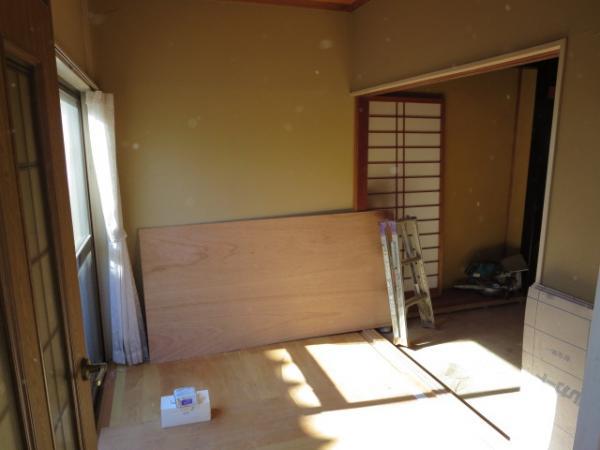 Veranda (during renovation)
縁側(リフォーム中)
Non-living roomリビング以外の居室 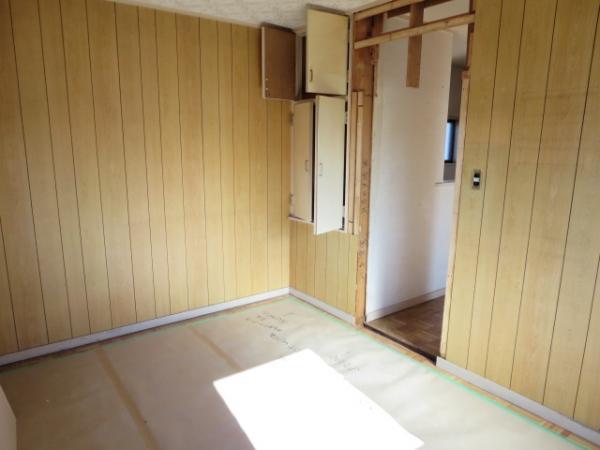 2F Western-style (in the renovation)
2F洋室(リフォーム中)
Entrance玄関 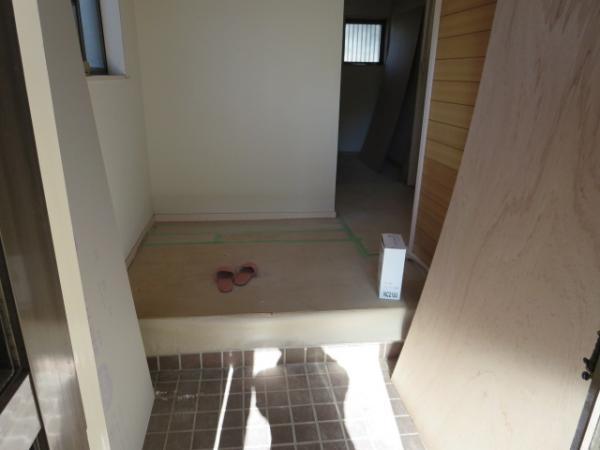 Entrance hall Cupboard will be established
玄関ホール 下駄箱設置予定
Parking lot駐車場 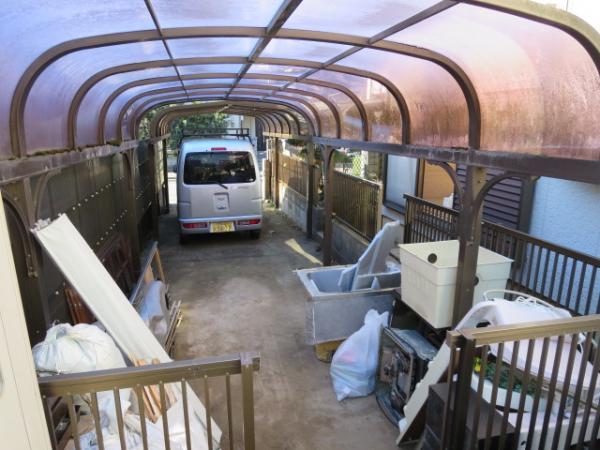 Column two (shooting from the back) and clean car port
縦列2台(奥から撮影)カーポート洗浄します
Other introspectionその他内観 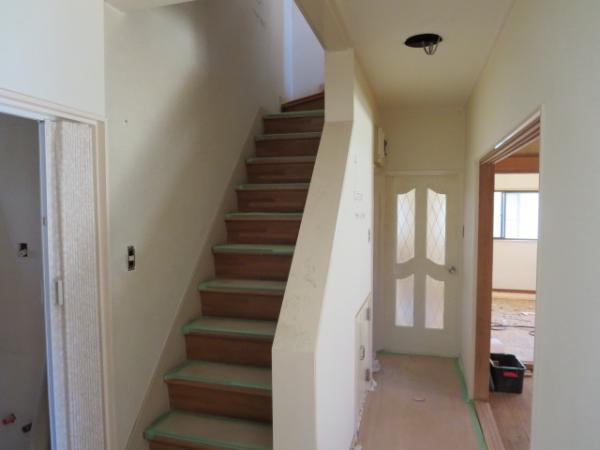 Corridor, Stairs (in the renovation)
廊下、階段(リフォーム中)
Non-living roomリビング以外の居室 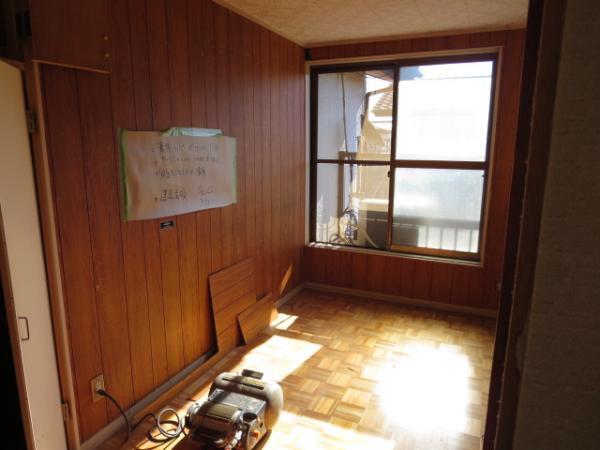 Was also in the closet closet was changed 2F Japanese-style rooms to Western-style
2F和室を洋室へ変更しました 押入れもクローゼットにしました
Other introspectionその他内観 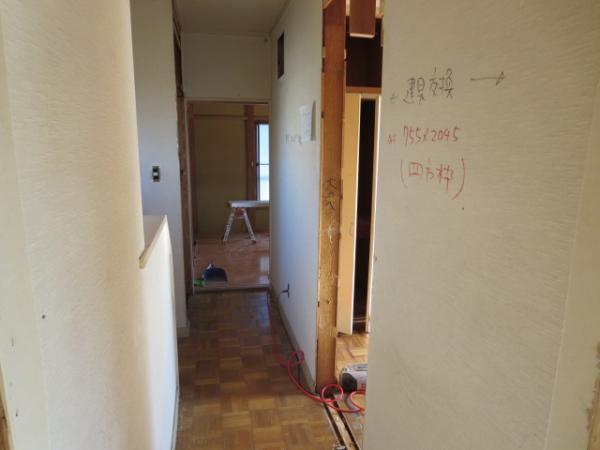 2F corridor (in the renovation)
2F廊下(リフォーム中)
Parking lot駐車場 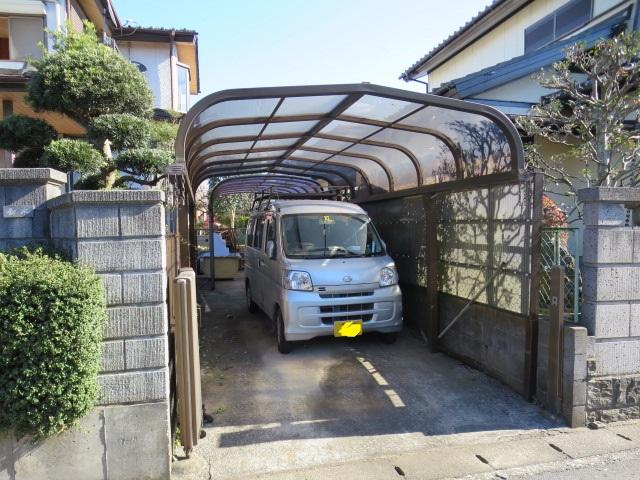 Two columns
縦列2台
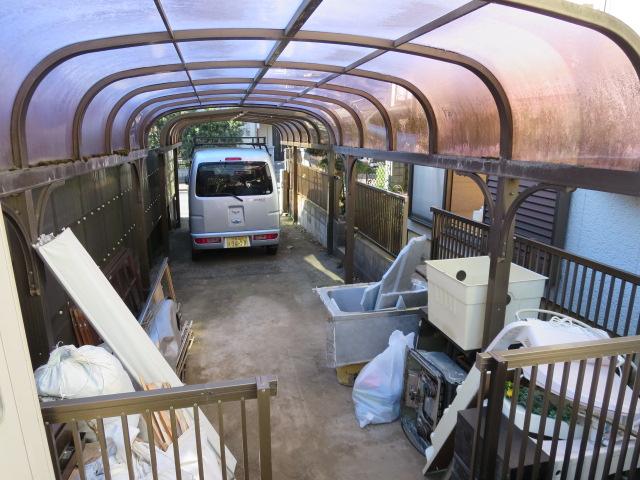 Two columns Shooting from the back
縦列2台 奥から撮影
Local appearance photo現地外観写真 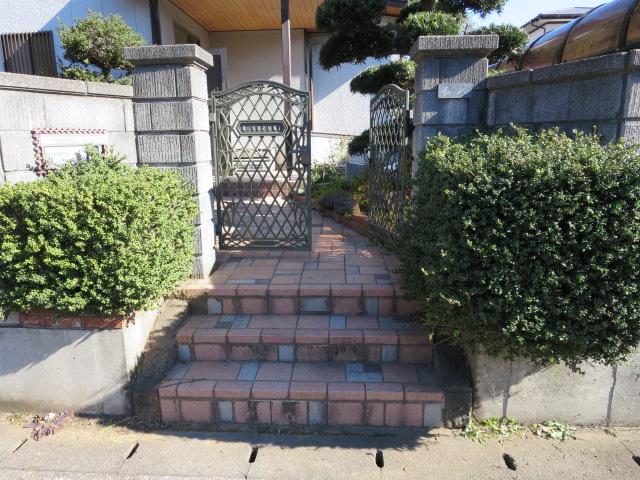 Entrance approach
玄関アプローチ
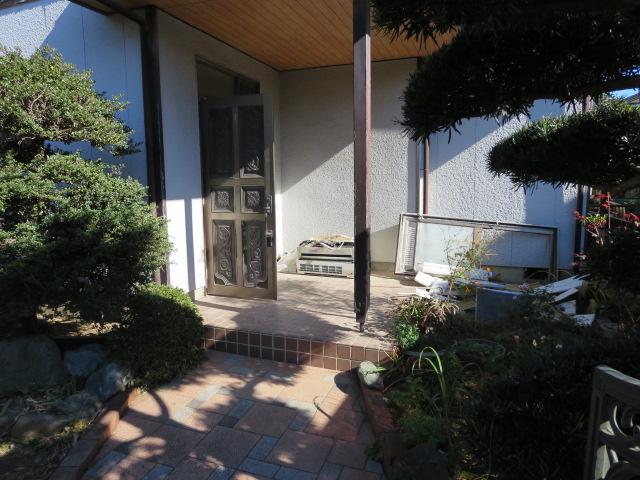 Entrance approach
玄関アプローチ
Entrance玄関 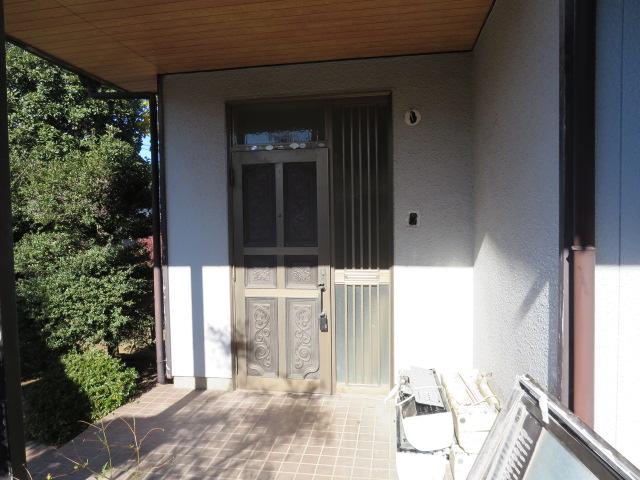 Entrance door to be replaced
玄関ドア交換予定
Non-living roomリビング以外の居室 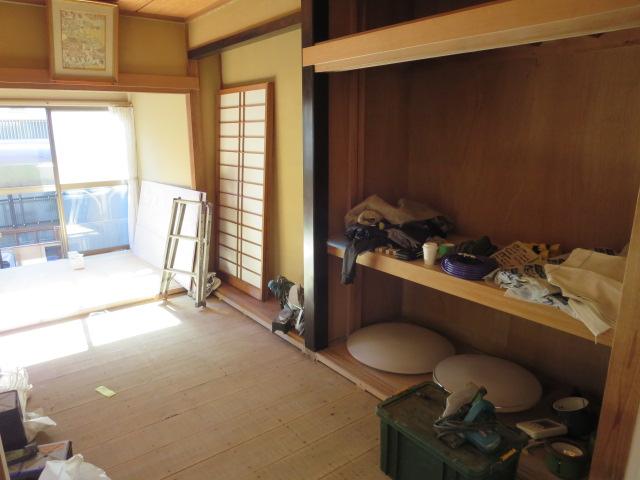 1F Japanese-style room (during the renovation)
1F和室(リフォーム中)
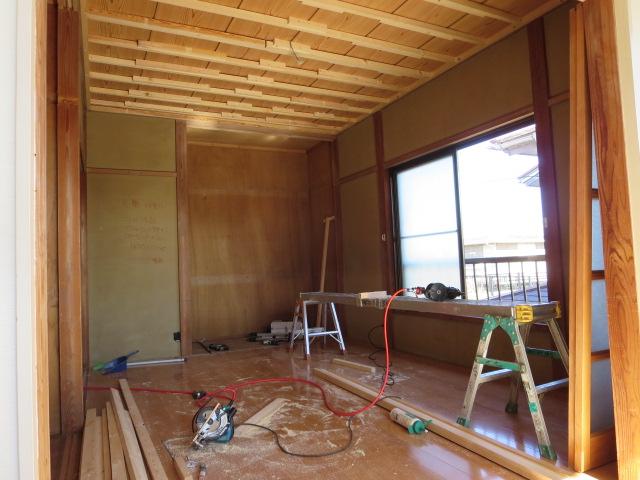 Change scheduled to 2F Japanese-style Western-style
2F和室を洋室に変更予定
Location
| 


























