Used Homes » Kanto » Chiba Prefecture » Yotsukaido
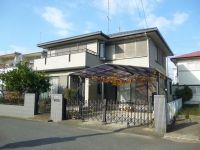 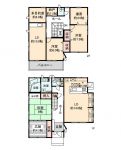
| | Chiba Prefecture Yotsukaido 千葉県四街道市 |
| JR Sobu "Yotsukaidou" walk 19 minutes JR総武本線「四街道」歩19分 |
| ■ 1 / 12 (Sun) 11:00 ~ 15:00 Open House held! ! ■ Living environment with a park in front of! ■ Southeast direction, Yang per good ■ Two Family Fare! Changes to the 5LDK also possible! ■1/12(日)11:00 ~ 15:00 オープンハウス開催!!■目の前は公園のある住環境!■東南向き、陽当り良好■2世帯住宅向き!5LDKへの変更も可能! |
| Because the front of the eye ○ infant park perfect for children playground! ○ carport is Hiroen of 2 car parking Allowed ○ room is very clean your ○ Japanese-style room in the space of basking in the sun and relaxation! ○目の前は幼児公園なのでお子様の遊び場にぴったり!○カーポートは2台分駐車可○室内はとても綺麗にお使いです○和室の広縁は日向ぼっこやくつろぎの空間に! |
Features pickup 特徴ピックアップ | | Parking two Allowed / Immediate Available / Land 50 square meters or more / LDK18 tatami mats or more / System kitchen / Yang per good / A quiet residential area / Washbasin with shower / Face-to-face kitchen / Toilet 2 places / 2-story / Southeast direction / Underfloor Storage / The window in the bathroom / IH cooking heater / City gas 駐車2台可 /即入居可 /土地50坪以上 /LDK18畳以上 /システムキッチン /陽当り良好 /閑静な住宅地 /シャワー付洗面台 /対面式キッチン /トイレ2ヶ所 /2階建 /東南向き /床下収納 /浴室に窓 /IHクッキングヒーター /都市ガス | Event information イベント情報 | | Open House (Please be sure to ask in advance) schedule / January 12 (Sunday) time / 11:00 ~ 15:001 / 12 (Sun) 11:00 ~ 15:00 Open House held! ! Living environment with a park in front of! It is a positive per well in southeast direction. Two Family Fare! Changes to the 5SLDK is also possible listing. , Please visit us on this occasion. ※ Please contact us in advance (043-299-5961) オープンハウス(事前に必ずお問い合わせください)日程/1月12日(日曜日)時間/11:00 ~ 15:001/12(日)11:00 ~ 15:00 オープンハウス開催!!目の前は公園のある住環境!東南向きにて陽当り良好です。2世帯住宅向き!5SLDKへの変更も可能な物件です。ぜひこの機会にご見学ください。※事前にご連絡ください(043-299-5961) | Price 価格 | | 22,800,000 yen 2280万円 | Floor plan 間取り | | 4LDK + S (storeroom) 4LDK+S(納戸) | Units sold 販売戸数 | | 1 units 1戸 | Land area 土地面積 | | 184.44 sq m (55.79 tsubo) (Registration) 184.44m2(55.79坪)(登記) | Building area 建物面積 | | 160 sq m (48.39 tsubo) (Registration) 160m2(48.39坪)(登記) | Driveway burden-road 私道負担・道路 | | Nothing, Southeast 5m width (contact the road width 12.6m) 無、南東5m幅(接道幅12.6m) | Completion date 完成時期(築年月) | | November 1995 1995年11月 | Address 住所 | | Chiba Prefecture Yotsukaido Shimoshizushinden 千葉県四街道市下志津新田 | Traffic 交通 | | JR Sobu "Yotsukaidou" walk 19 minutes
Chiba city monorail "Mitsuwadai" walk 49 minutes JR総武本線「四街道」歩19分
千葉都市モノレール「みつわ台」歩49分
| Related links 関連リンク | | [Related Sites of this company] 【この会社の関連サイト】 | Person in charge 担当者より | | Person in charge of real-estate and building Uchida Shingo Age: 40s 担当者宅建内田 真吾年齢:40代 | Contact お問い合せ先 | | TEL: 0800-603-0962 [Toll free] mobile phone ・ Also available from PHS
Caller ID is not notified
Please contact the "saw SUUMO (Sumo)"
If it does not lead, If the real estate company TEL:0800-603-0962【通話料無料】携帯電話・PHSからもご利用いただけます
発信者番号は通知されません
「SUUMO(スーモ)を見た」と問い合わせください
つながらない方、不動産会社の方は
| Building coverage, floor area ratio 建ぺい率・容積率 | | 60% ・ 200% 60%・200% | Time residents 入居時期 | | Immediate available 即入居可 | Land of the right form 土地の権利形態 | | Ownership 所有権 | Structure and method of construction 構造・工法 | | Light-gauge steel 2-story 軽量鉄骨2階建 | Construction 施工 | | Sekisui Heim Real Estate Co., Ltd. セキスイハイム不動産(株) | Use district 用途地域 | | One middle and high 1種中高 | Overview and notices その他概要・特記事項 | | Contact: Uchida Shingo, Facilities: Public Water Supply, This sewage, City gas, Parking: Car Port 担当者:内田 真吾、設備:公営水道、本下水、都市ガス、駐車場:カーポート | Company profile 会社概要 | | <Mediation> Minister of Land, Infrastructure and Transport (7) No. 003490 No. Sekisui Heim Real Estate Co., Ltd. Chiba office Yubinbango261-0023 Chiba Prefecture Mihama-ku, Chiba City, Nakase 2-6 WBG Malibu East 25th floor <仲介>国土交通大臣(7)第003490号セキスイハイム不動産(株)千葉営業所〒261-0023 千葉県千葉市美浜区中瀬2-6 WBGマリブイースト25階 |
Local appearance photo現地外観写真 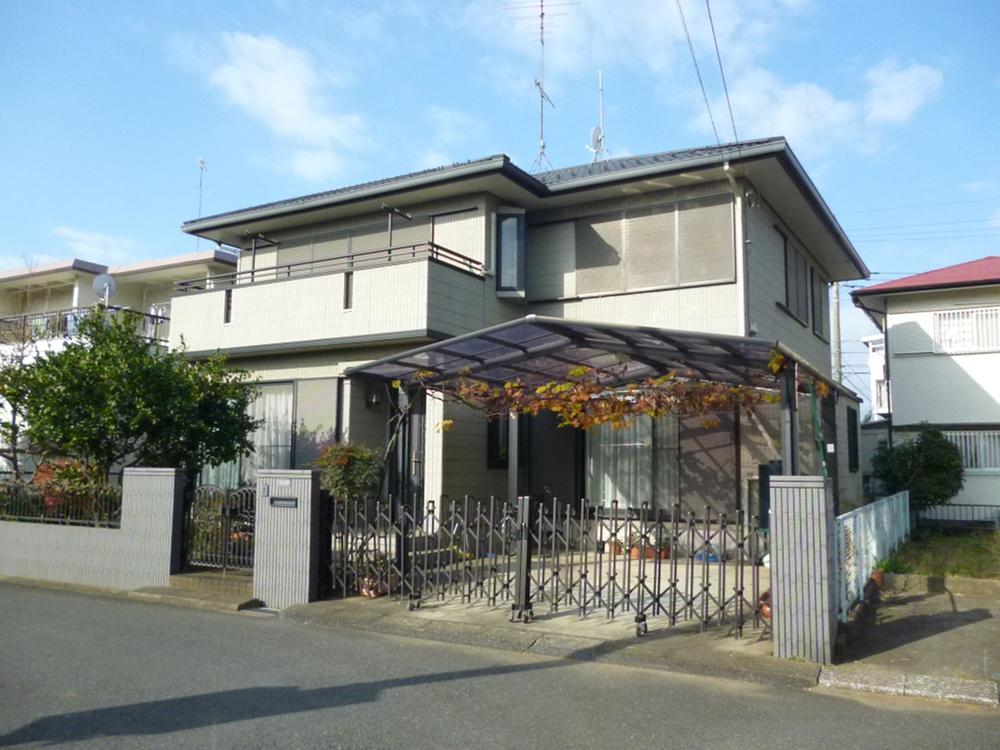 From east
東側より
Floor plan間取り図 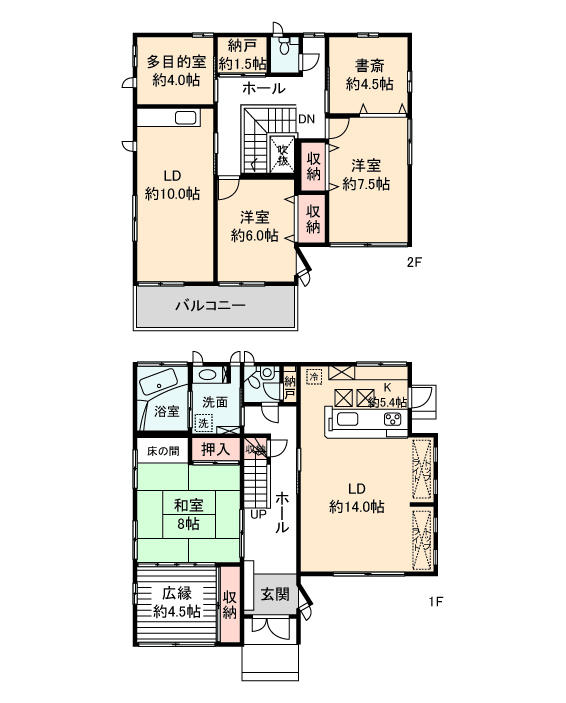 22,800,000 yen, 4LDK + S (storeroom), Land area 184.44 sq m , Building area 160 sq m
2280万円、4LDK+S(納戸)、土地面積184.44m2、建物面積160m2
Livingリビング 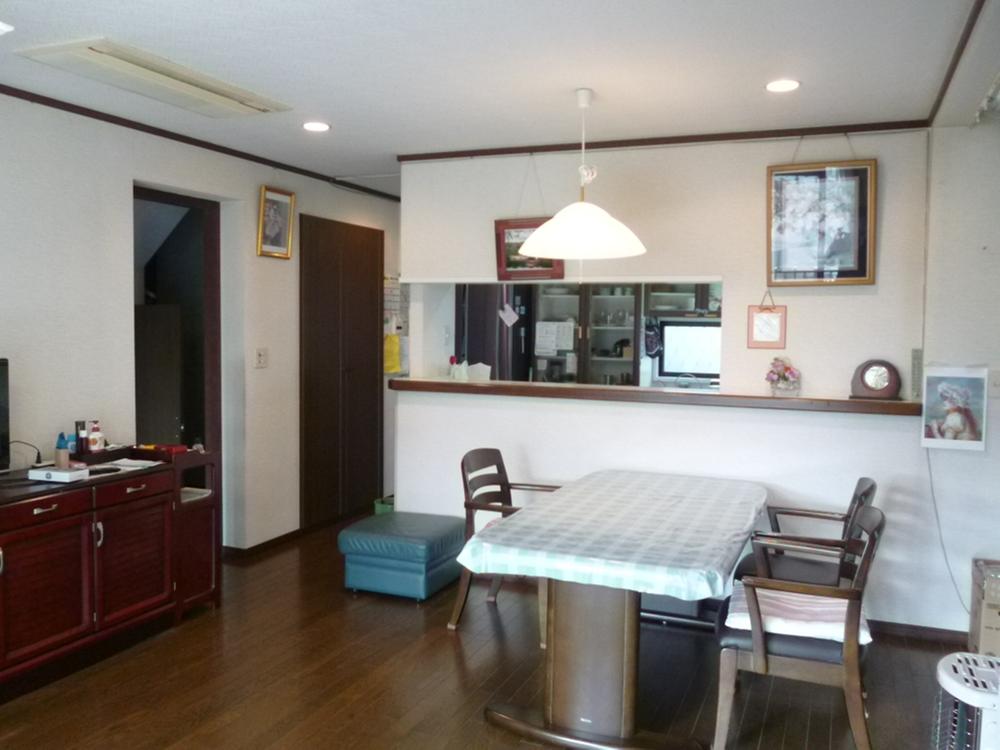 LD Face-to-face kitchen can feel your family close
LD ご家族を近くに感じられる対面キッチン
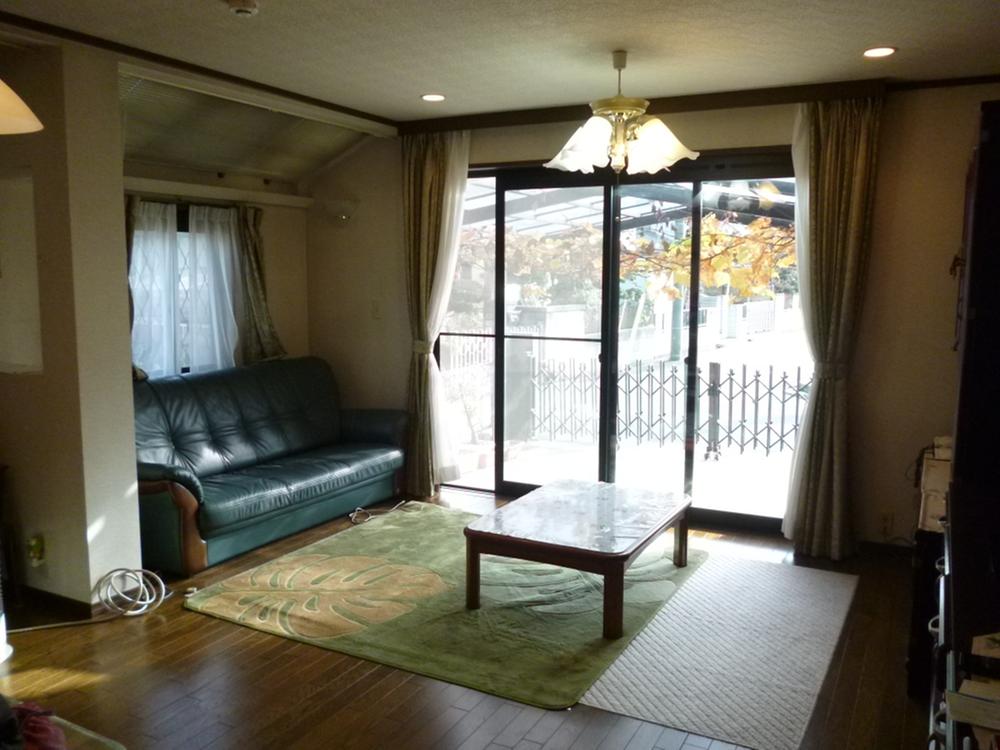 Yang per good! Guests can relax comfortably
陽当り良好!ゆったりくつろげます
Bathroom浴室 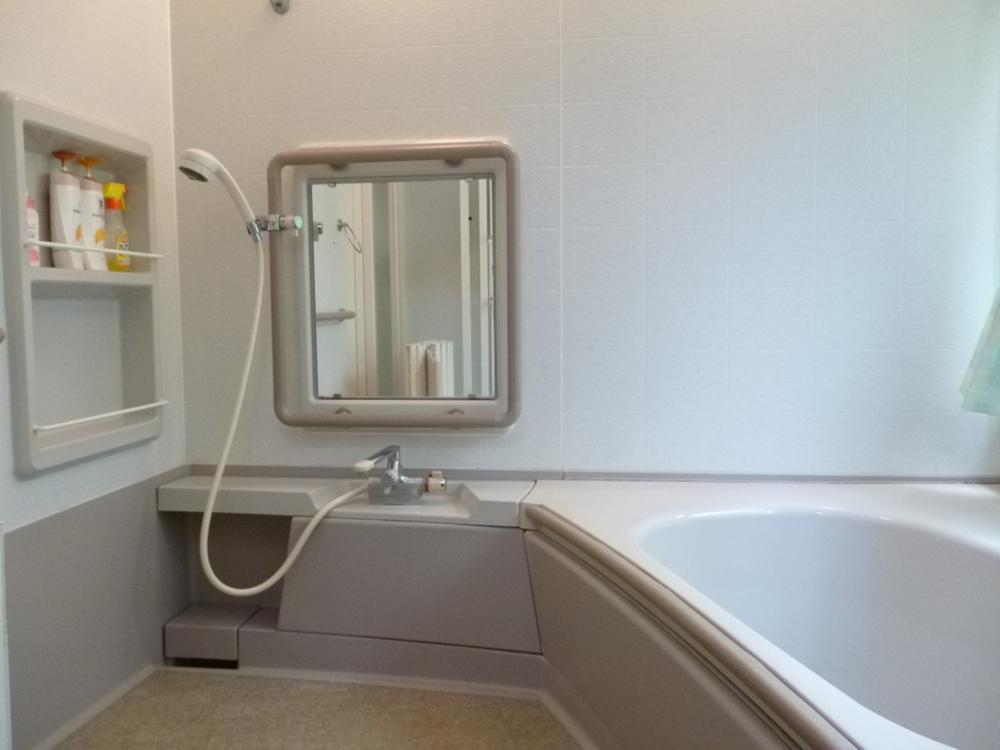 Handrail There is also out and easy to tub
手すりも有り出入りしやすい浴槽
Kitchenキッチン 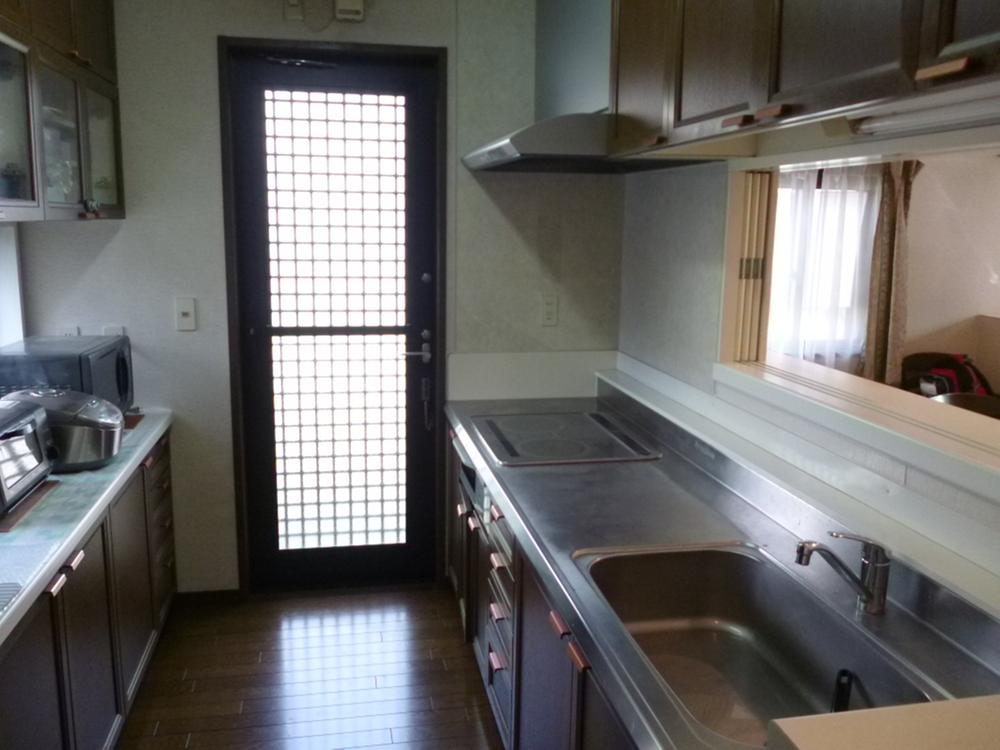 IH cooking heater that does not use the fire is useful there is a whole family in peace of mind back door
火を使わないIHクッキングヒーターは家族みんなに安心勝手口が有り便利です
Non-living roomリビング以外の居室 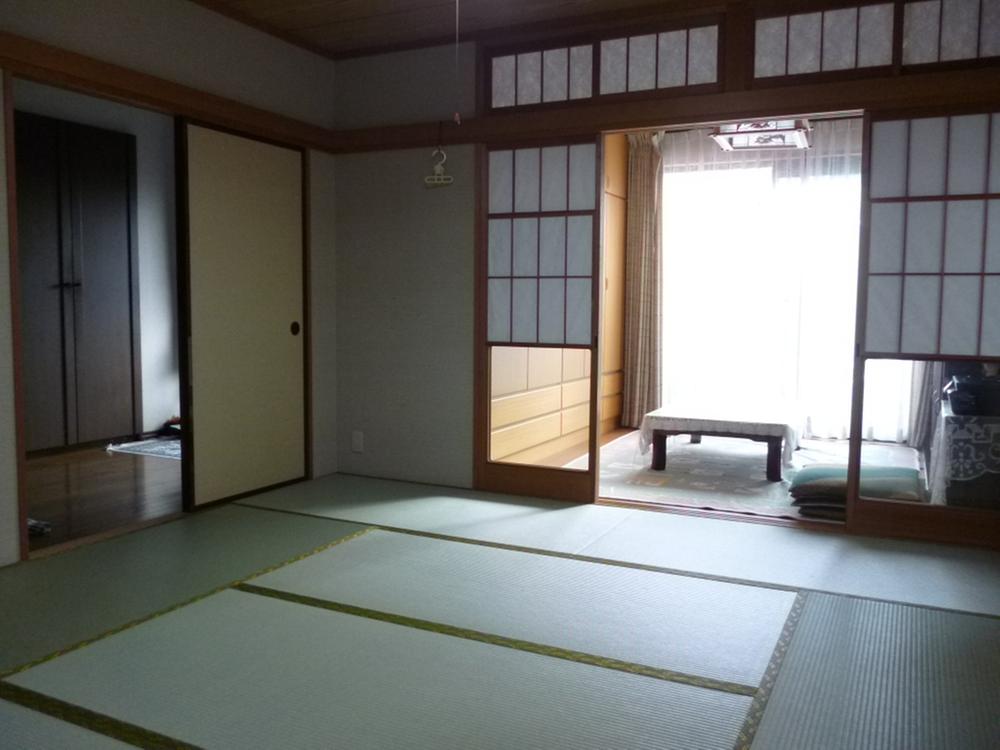 Japanese-style room Good per sun Hiroen are perfect for coffee time and nap
和室 陽当りの良い広縁はコーヒータイムやお昼寝にぴったり
Entrance玄関 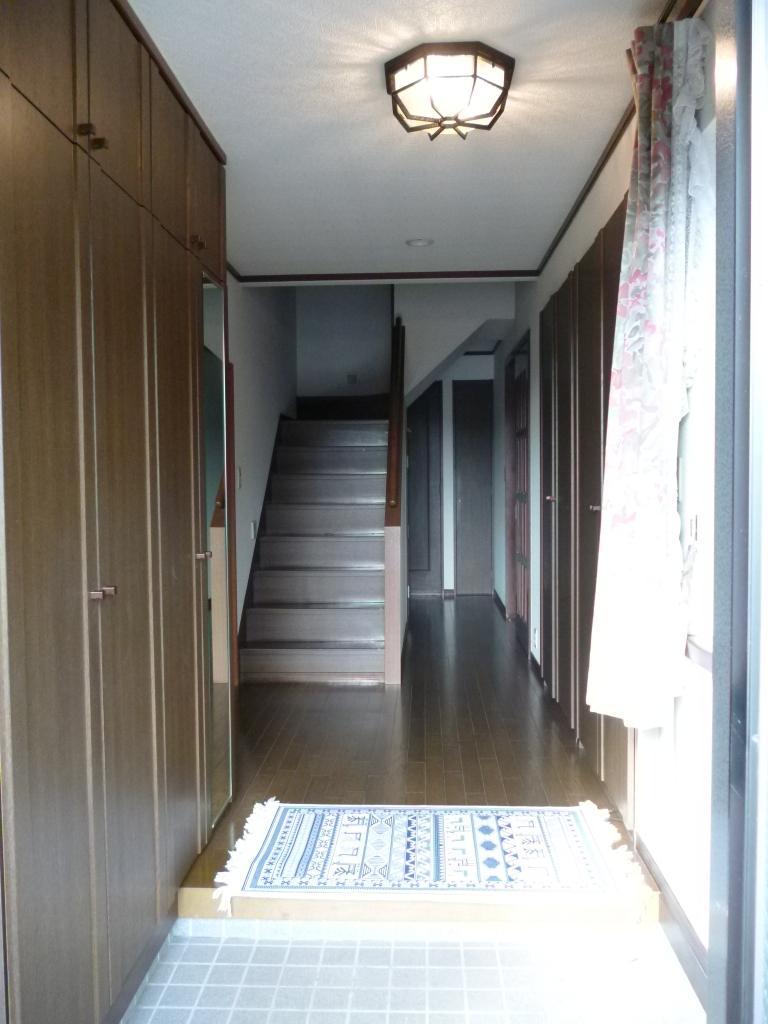 Bright entrance hall Housed there
明るい玄関ホール 収納有り
Wash basin, toilet洗面台・洗面所 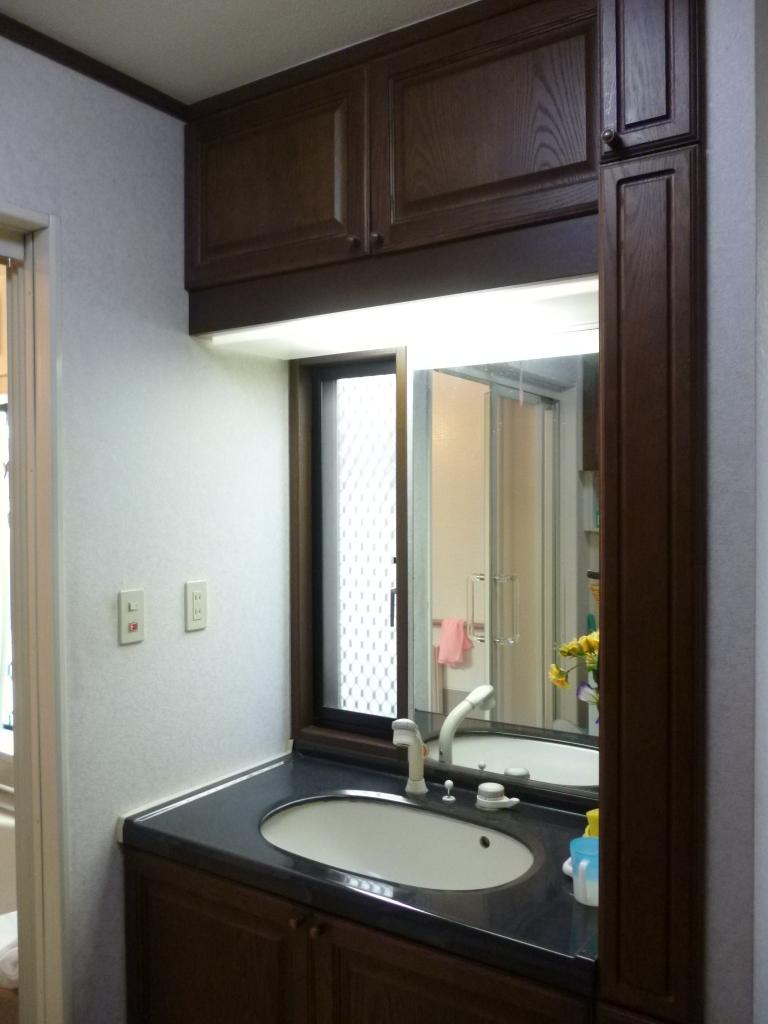 Fine basin space
上質な洗面空間
Toiletトイレ 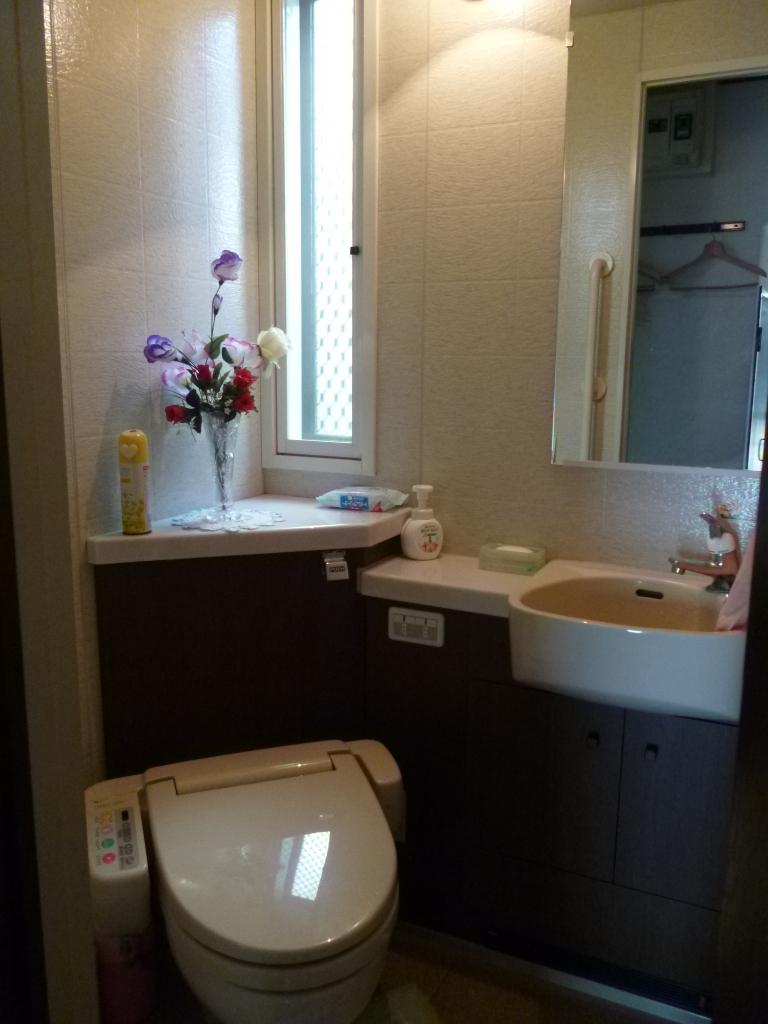 1F shower toilet
1Fシャワートイレ
Local photos, including front road前面道路含む現地写真 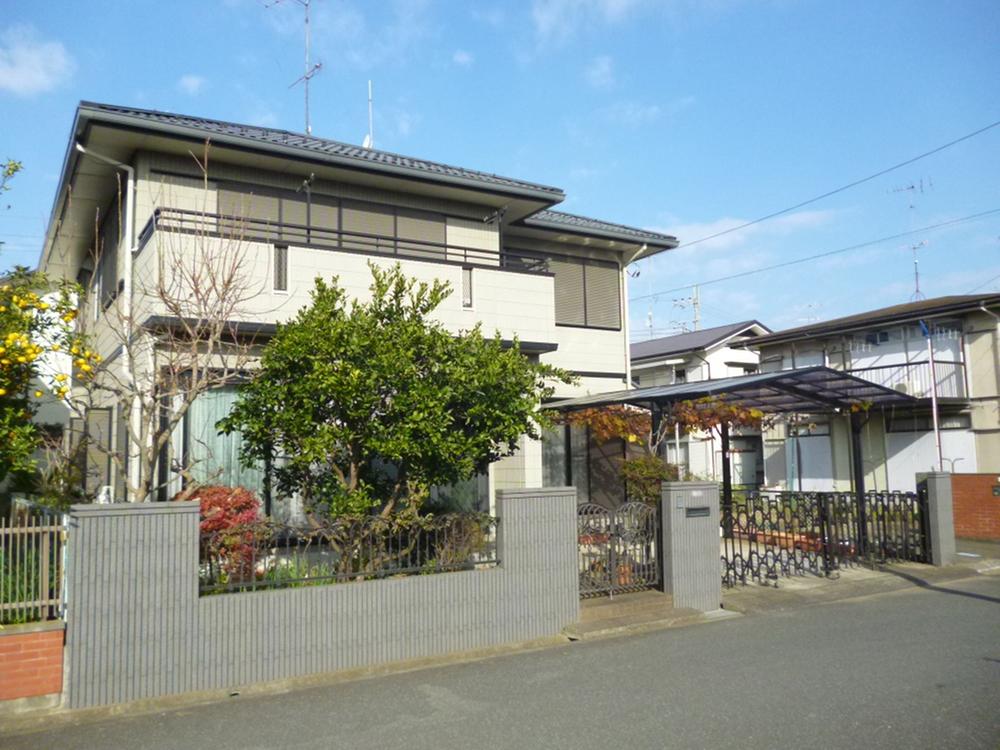 From south
南側より
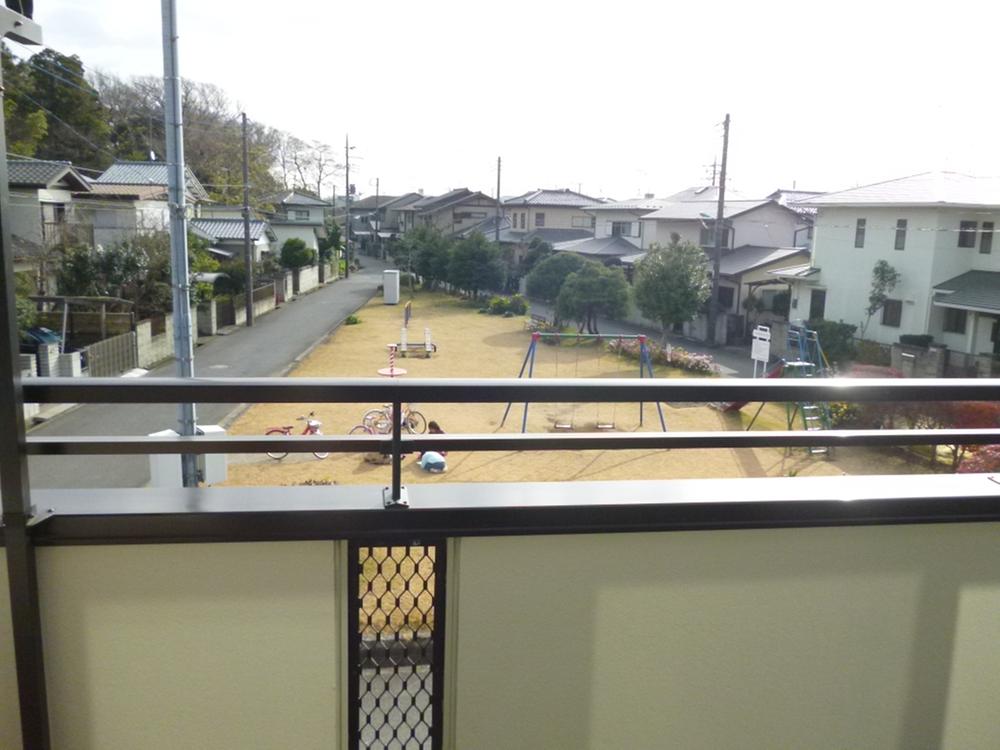 Balcony
バルコニー
Shopping centreショッピングセンター 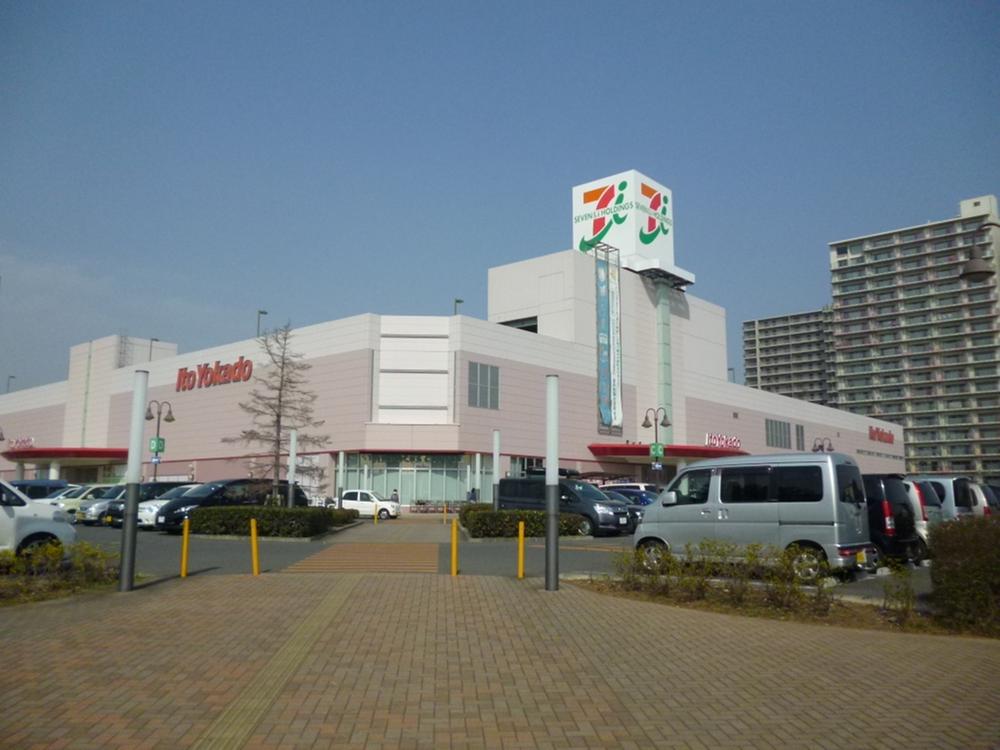 To Ito-Yokado 1655m
イトーヨーカドーまで1655m
View photos from the dwelling unit住戸からの眺望写真 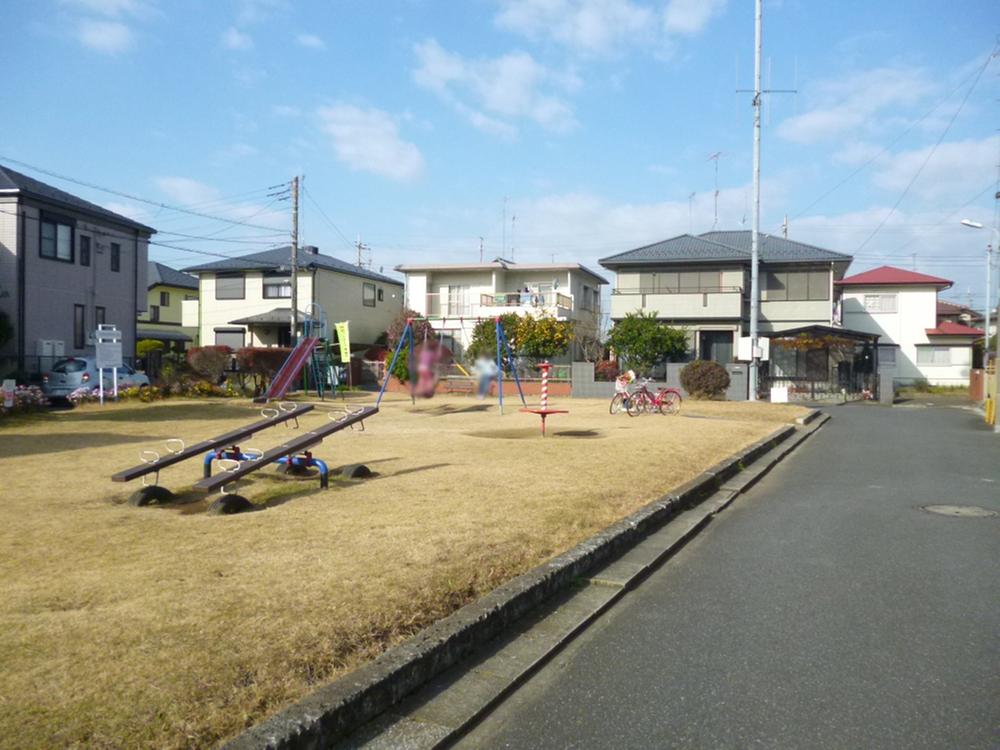 Location before the park's eyes!
目の前が公園の立地!
Non-living roomリビング以外の居室 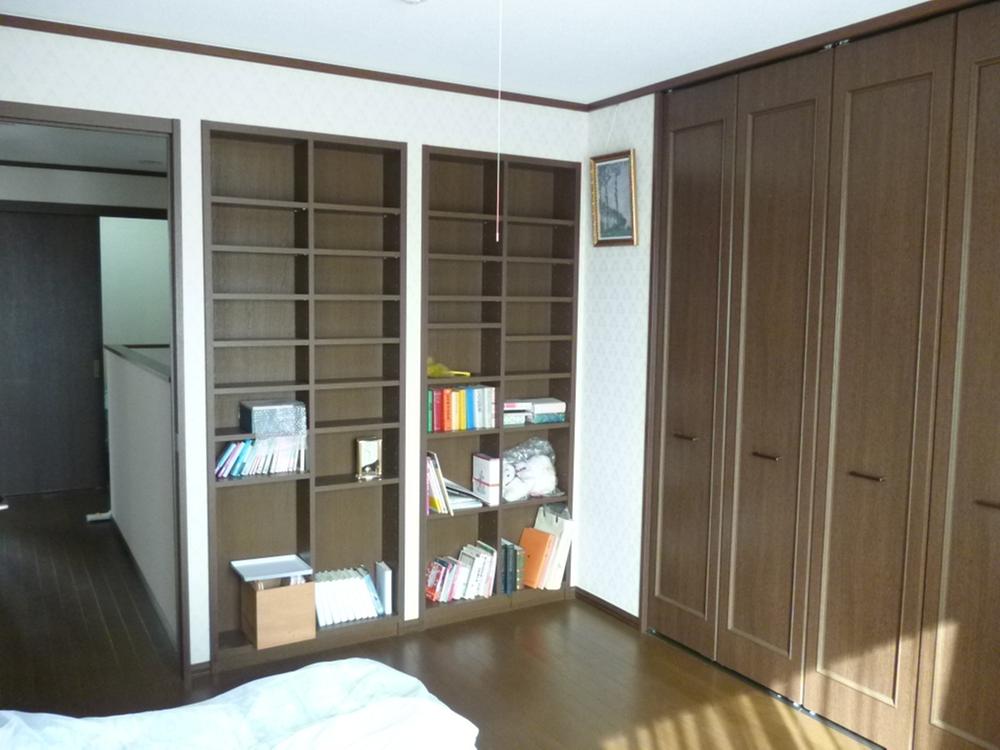 Western style room
洋室
Hospital病院 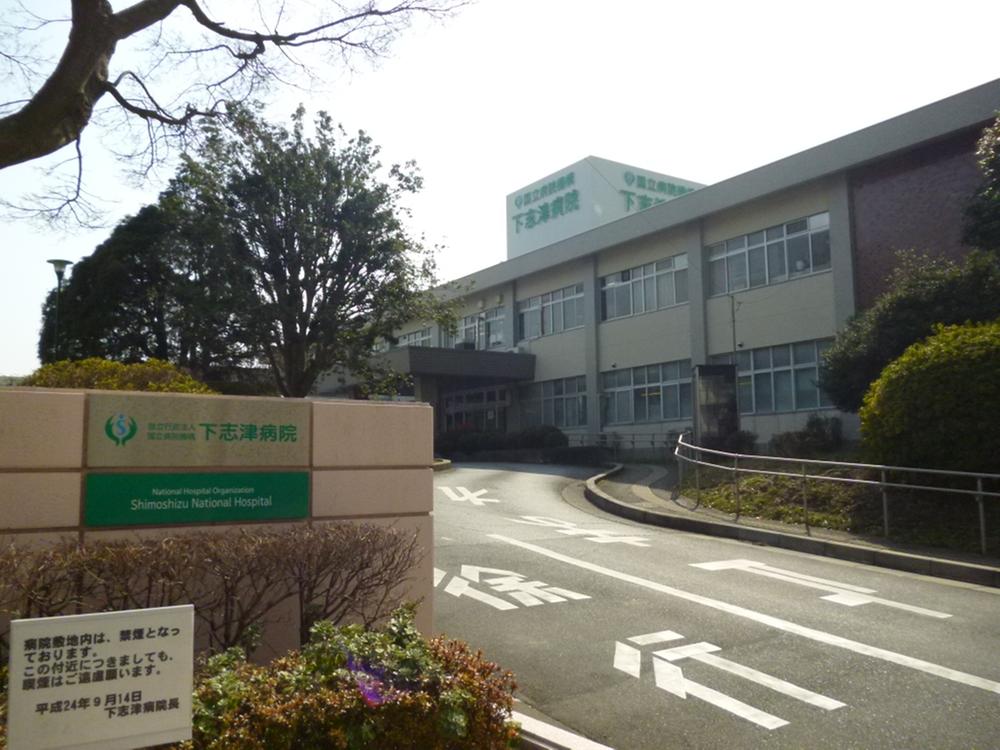 National Hospital Organization Shimoshizu to the hospital 2159m
独立行政法人国立病院機構下志津病院まで2159m
Non-living roomリビング以外の居室 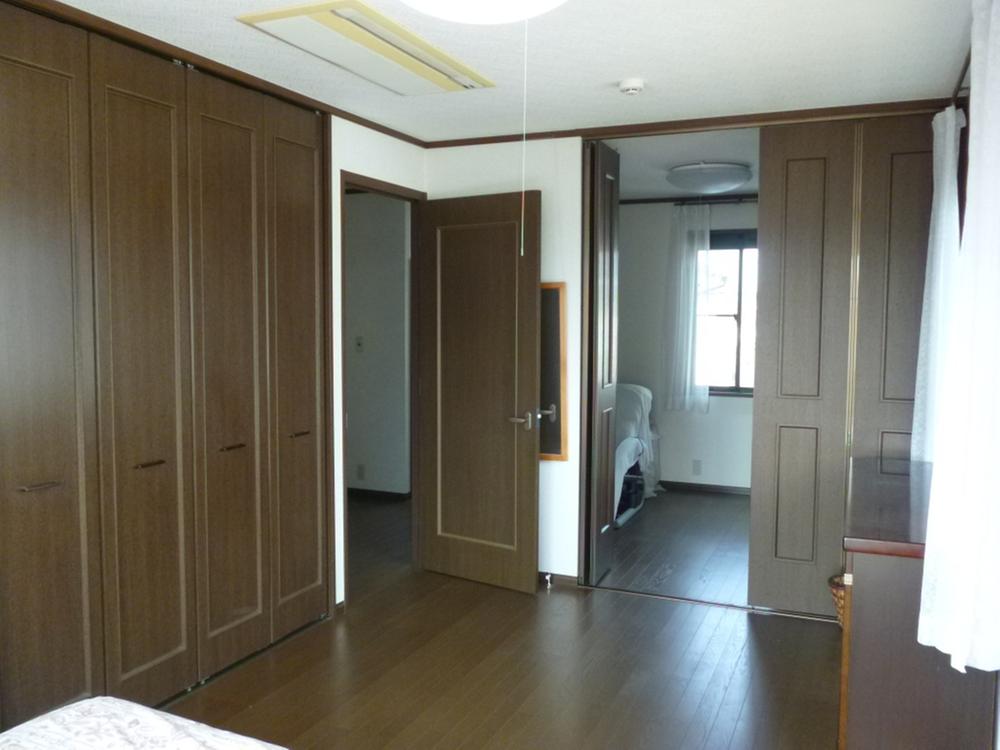 Western style room In the depths of 4.5 Pledge study
洋室 奥には4.5帖の書斎
Location
|


















