Used Homes » Shikoku » Ehime Prefecture » Imabari
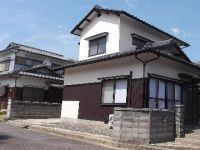 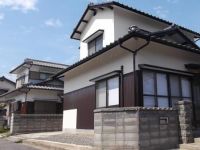
| | Imabari, Ehime Prefecture 愛媛県今治市 |
| JR Yosan Line "Tomita Iyo" walk 45 minutes JR予讃線「伊予富田」歩45分 |
| Water around the renovated! ! 水回りリフォーム済み!! |
Price 価格 | | 9.8 million yen 980万円 | Floor plan 間取り | | 4DK 4DK | Units sold 販売戸数 | | 1 units 1戸 | Land area 土地面積 | | 158.16 sq m (registration) 158.16m2(登記) | Building area 建物面積 | | 82.07 sq m (registration) 82.07m2(登記) | Driveway burden-road 私道負担・道路 | | Nothing, West 4.5m width, South 4.5m width 無、西4.5m幅、南4.5m幅 | Completion date 完成時期(築年月) | | June 1979 1979年6月 | Address 住所 | | Imabari, Ehime Prefecture Shintani 愛媛県今治市新谷 | Traffic 交通 | | JR Yosan Line "Tomita Iyo" walk 45 minutes JR予讃線「伊予富田」歩45分
| Contact お問い合せ先 | | TEL: 0800-809-8743 [Toll free] mobile phone ・ Also available from PHS
Caller ID is not notified
Please contact the "saw SUUMO (Sumo)"
If it does not lead, If the real estate company TEL:0800-809-8743【通話料無料】携帯電話・PHSからもご利用いただけます
発信者番号は通知されません
「SUUMO(スーモ)を見た」と問い合わせください
つながらない方、不動産会社の方は
| Building coverage, floor area ratio 建ぺい率・容積率 | | 70% ・ 200% 70%・200% | Time residents 入居時期 | | Immediate available 即入居可 | Land of the right form 土地の権利形態 | | Ownership 所有権 | Structure and method of construction 構造・工法 | | Wooden 2-story 木造2階建 | Renovation リフォーム | | July 2013 interior renovation completed (kitchen ・ bathroom ・ toilet ・ wall ・ floor), 2013 July exterior renovation completed 2013年7月内装リフォーム済(キッチン・浴室・トイレ・壁・床)、2013年7月外装リフォーム済 | Use district 用途地域 | | Urbanization control area 市街化調整区域 | Other limitations その他制限事項 | | Bus stop 23 minutes walk from the "new Nakayashiki" Parking: ordinary car one + one light car バス停「新中屋敷」より徒歩23分 駐車:普通車1台+軽自動車1台 | Overview and notices その他概要・特記事項 | | Facilities: Public Water Supply, Centralized septic tank, Building Permits reason: land sale by the development permit, etc., Parking: car space 設備:公営水道、集中浄化槽、建築許可理由:開発許可等による分譲地、駐車場:カースペース | Company profile 会社概要 | | <Seller> Minister of Land, Infrastructure and Transport (4) No. 005475 (Ltd.) Kachitasu Saijo shop Yubinbango793-0043 Saijo, Ehime Prefecture Tenokuchi 134-1 <売主>国土交通大臣(4)第005475号(株)カチタス西条店〒793-0043 愛媛県西条市樋之口134-1 |
Local appearance photo現地外観写真 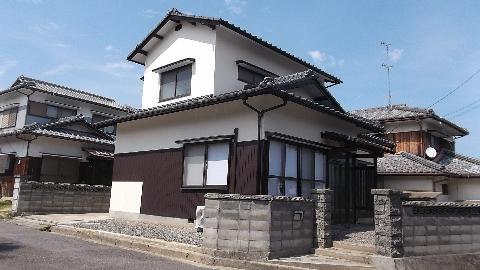 Building appearance Part 1
建物外観その1
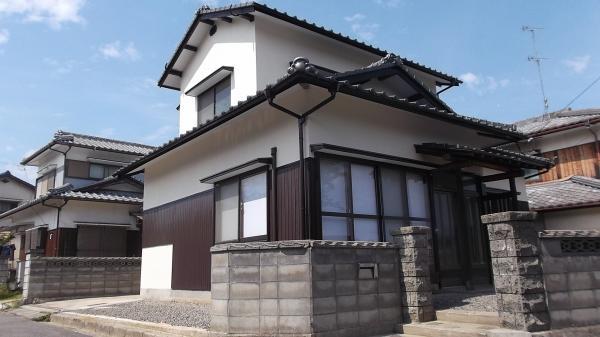 Building appearance Part 2
建物外観その2
Floor plan間取り図 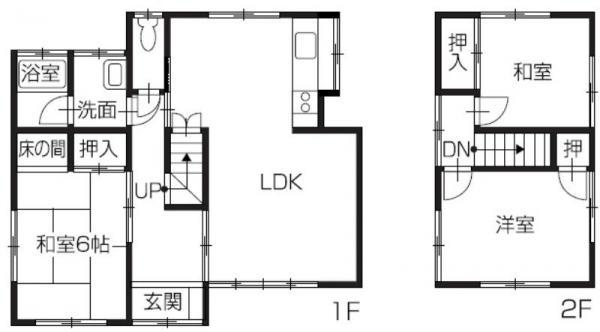 9.8 million yen, 4DK, Land area 158.16 sq m , Building area 82.07 sq m floor plan
980万円、4DK、土地面積158.16m2、建物面積82.07m2 間取り図
Local appearance photo現地外観写真 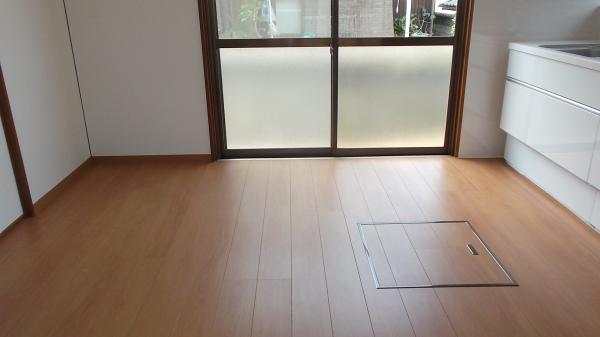 Living with a view of the garden
庭の見えるリビング
Livingリビング 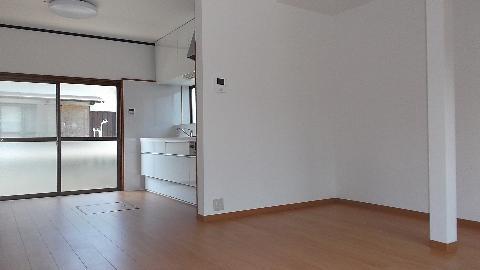 Kitchen from the living room
リビングからのキッチン
Bathroom浴室 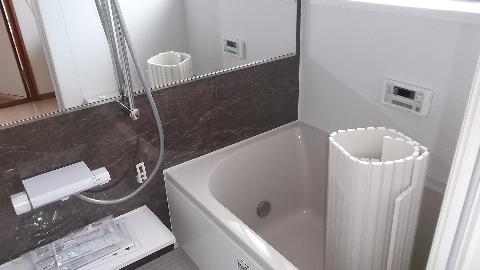 Unit bus establishment of LIXIL
LIXILのユニットバス新設
Kitchenキッチン 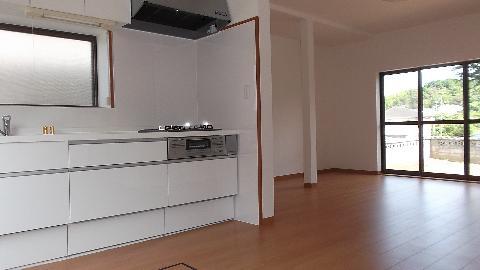 Eidaisangyo of artificial marble kitchen
永大産業の人工大理石キッチン
Non-living roomリビング以外の居室 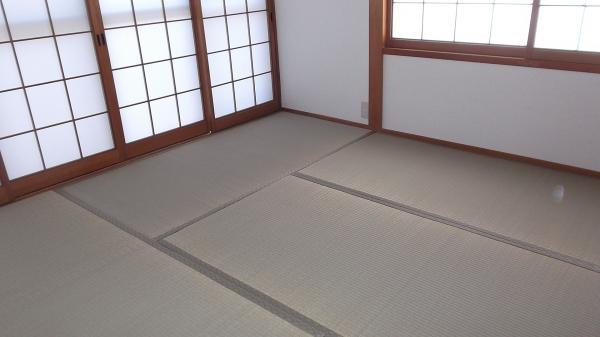 1F is a Japanese-style tatami mat sort already.
1F和室畳表替え済みです。
Entrance玄関 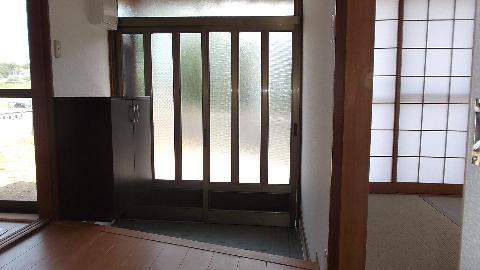 Entrance hall
玄関ホール
Wash basin, toilet洗面台・洗面所 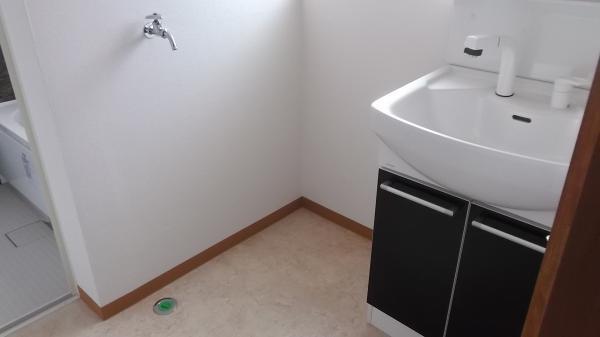 There are washing machine Storage
洗濯機置き場あります
Toiletトイレ 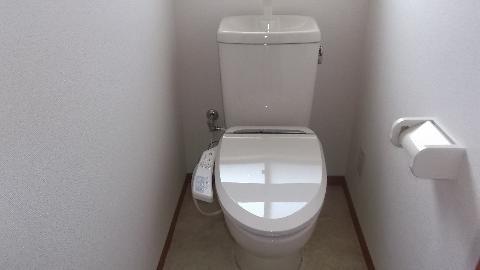 It has been replaced with a new one. Exhaust Fan new
新品に交換しました。換気扇新設
Power generation ・ Hot water equipment発電・温水設備 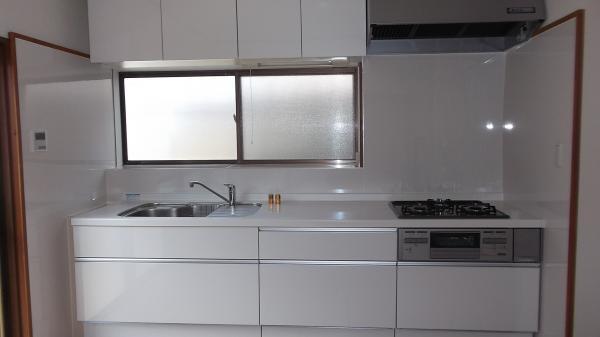 A clean kitchen
清潔感のあるキッチン
Parking lot駐車場 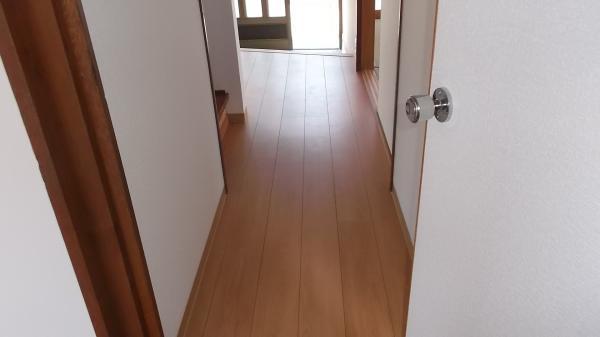 Stairs is around
階段廻りです
Livingリビング 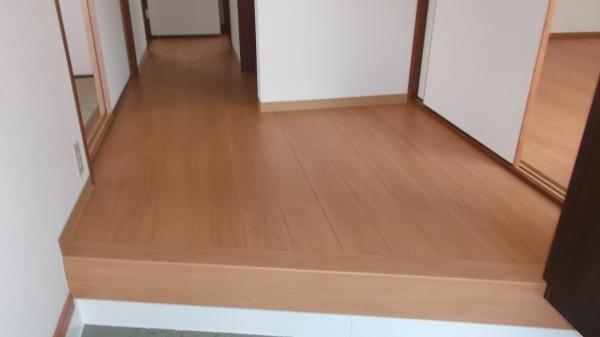 Floor use the flooring of Sumitomo Crest
床は住友クレストの床材を使用
Kitchenキッチン 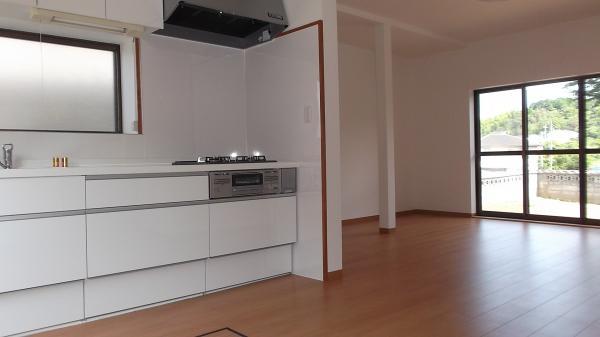 Flooring in spacious LDK the kitchen next to the Japanese-style room
キッチン横の和室を広々LDKにフローリング
Non-living roomリビング以外の居室 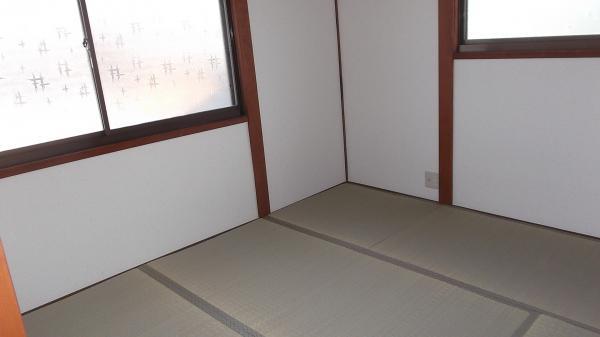 We exchange 2F Japanese-style tatami mat.
2F和室畳表替しました。
Entrance玄関 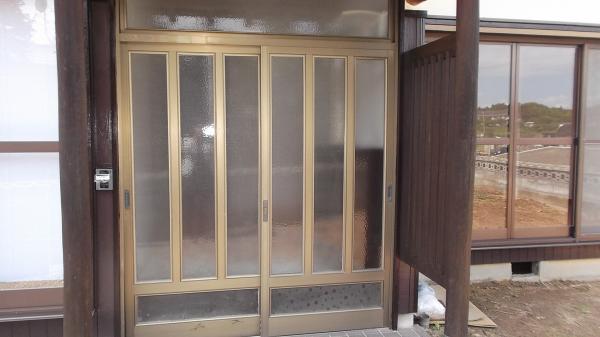 Outdoor light, Replace the intercom new
外灯、インターホン新品に交換
Non-living roomリビング以外の居室 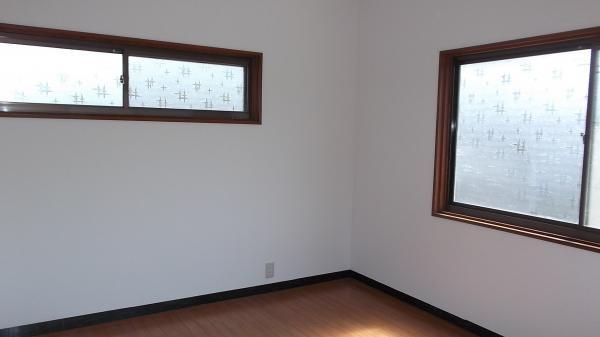 2F Western-style Already cross Paste
2F洋室 クロス貼り済
Entrance玄関 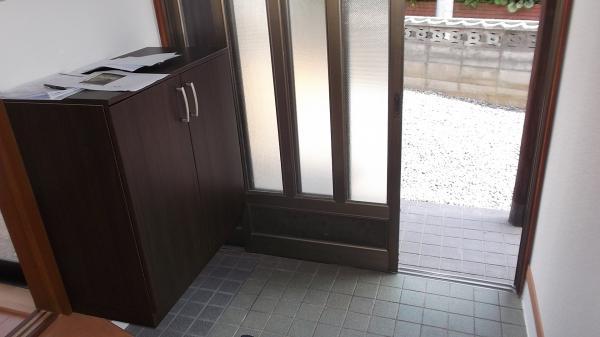 It was replaced cupboard
下駄箱交換しました
Location
| 



















