Used Homes » Shikoku » Ehime Prefecture » Matsuyama
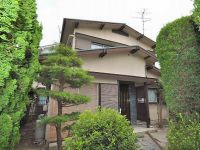 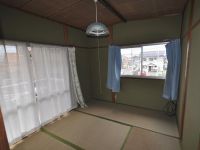
| | Matsuyama, Ehime Prefecture 愛媛県松山市 |
| Bus "Cement" walk 4 minutes バス「水泥」歩4分 |
| ■ It is convenient to shopping and about a 1-minute walk from the Super Z. ○ renovated for, It is immediately habitable. ■スーパーZまで徒歩約1分と買物に便利です。○リフォーム済みのため、すぐに居住可能です。 |
| Super close, Facing southese-style room, 2-story スーパーが近い、南向き、和室、2階建 |
Features pickup 特徴ピックアップ | | Super close / Facing south / Japanese-style room / 2-story スーパーが近い /南向き /和室 /2階建 | Price 価格 | | 7.9 million yen 790万円 | Floor plan 間取り | | 3DK 3DK | Units sold 販売戸数 | | 1 units 1戸 | Land area 土地面積 | | 151 sq m (registration) 151m2(登記) | Building area 建物面積 | | 58.78 sq m (registration) 58.78m2(登記) | Driveway burden-road 私道負担・道路 | | Nothing, North 4m width (contact the road width 2m) 無、北4m幅(接道幅2m) | Completion date 完成時期(築年月) | | June 1974 1974年6月 | Address 住所 | | Matsuyama, Ehime Prefecture Cement-cho 愛媛県松山市水泥町 | Traffic 交通 | | Bus "Cement" walk 4 minutes Iyo railway Yokogawarasen "Hirai" walk 10 minutes バス「水泥」歩4分伊予鉄道横河原線「平井」歩10分
| Related links 関連リンク | | [Related Sites of this company] 【この会社の関連サイト】 | Contact お問い合せ先 | | TEL: 0800-603-7379 [Toll free] mobile phone ・ Also available from PHS
Caller ID is not notified
Please contact the "saw SUUMO (Sumo)"
If it does not lead, If the real estate company TEL:0800-603-7379【通話料無料】携帯電話・PHSからもご利用いただけます
発信者番号は通知されません
「SUUMO(スーモ)を見た」と問い合わせください
つながらない方、不動産会社の方は
| Building coverage, floor area ratio 建ぺい率・容積率 | | 60% ・ 200% 60%・200% | Time residents 入居時期 | | Consultation 相談 | Land of the right form 土地の権利形態 | | Ownership 所有権 | Structure and method of construction 構造・工法 | | Wooden 2-story 木造2階建 | Use district 用途地域 | | One dwelling 1種住居 | Overview and notices その他概要・特記事項 | | Facilities: Public Water Supply 設備:公営水道 | Company profile 会社概要 | | <Mediation> Minister of Land, Infrastructure and Transport (2) the first 007,403 No. Anabuki real estate distribution Co., Ltd. Matsuyama shop Yubinbango790-0941 Matsuyama, Ehime Prefecture Izumi Minami 1-7-33 <仲介>国土交通大臣(2)第007403号穴吹不動産流通(株)松山店〒790-0941 愛媛県松山市和泉南1-7-33 |
Local appearance photo現地外観写真 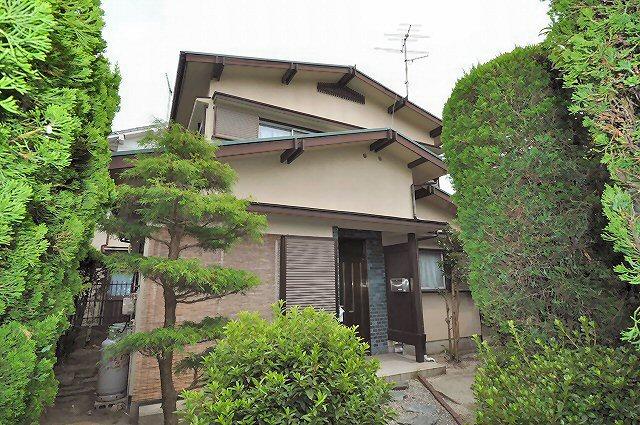 Japanese-style architecture of calm appearance.
落ち着いた外観の和風建築です。
Non-living roomリビング以外の居室 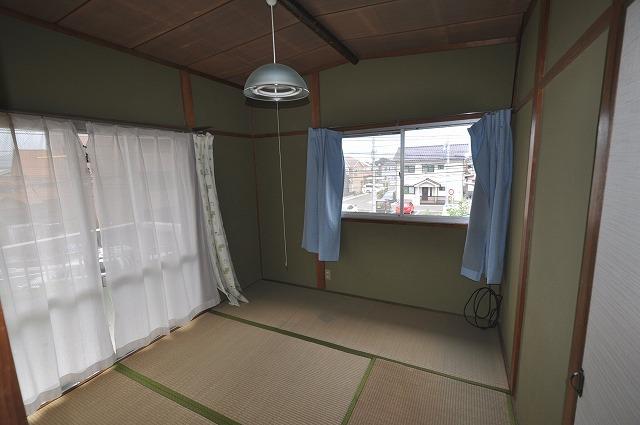 It is open-minded Japanese-style rooms have windows to two-way
二方に窓があり開放的な和室です
Local photos, including front road前面道路含む現地写真 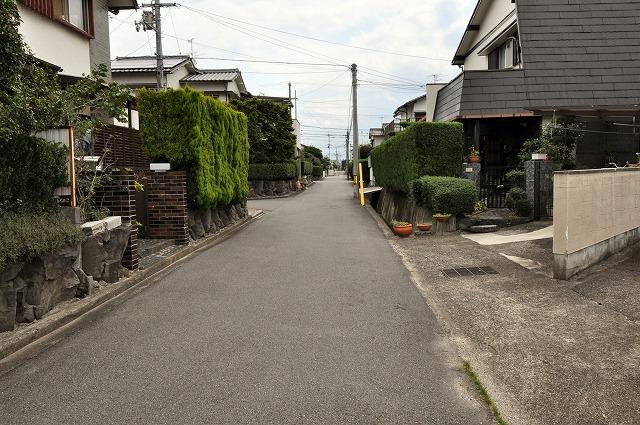 We photographed the north front road from the west.
北側前面道路を西側から撮影しました。
Floor plan間取り図 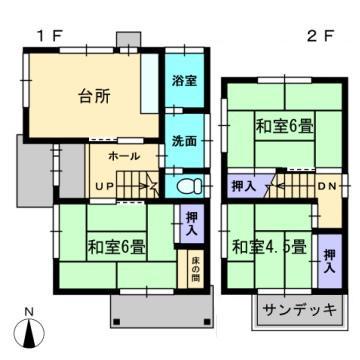 7.9 million yen, 3DK, Land area 151 sq m , Building area 58.78 sq m kitchen is the floor plan of broad 3DK.
790万円、3DK、土地面積151m2、建物面積58.78m2 台所が広い3DKの間取りです。
Bathroom浴室 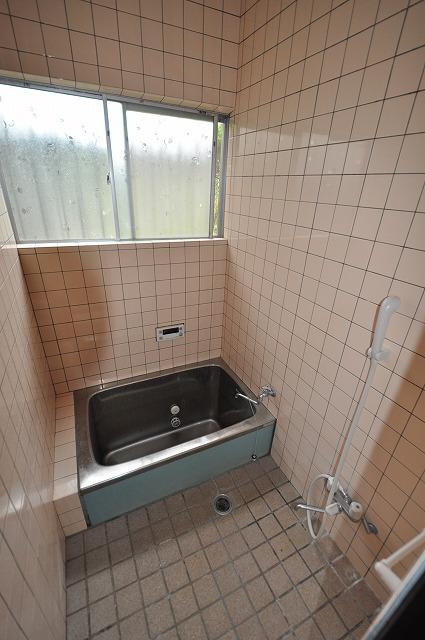 It is a bathroom with cleanliness
清潔感のあるバスルームです
Otherその他 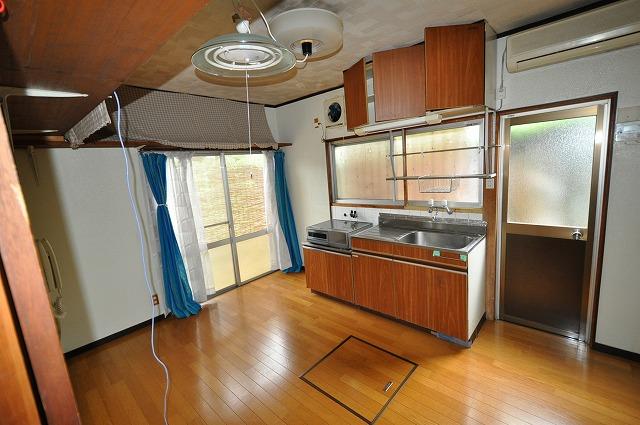 There is a back door next to the kitchen, Convenient.
台所の横に勝手口があり、便利です。
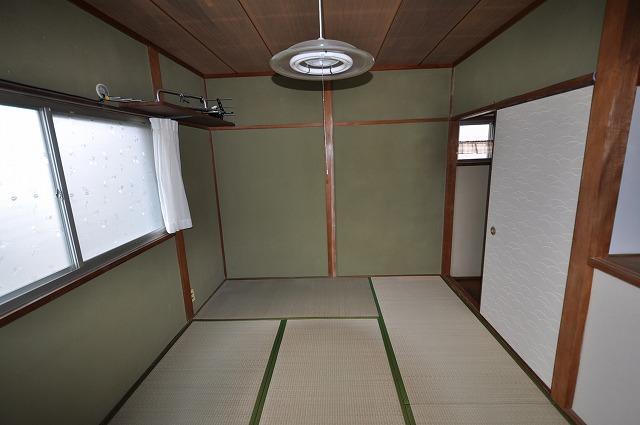 Is a Japanese-style room of muted colors.
落ち着いた色合いの和室です。
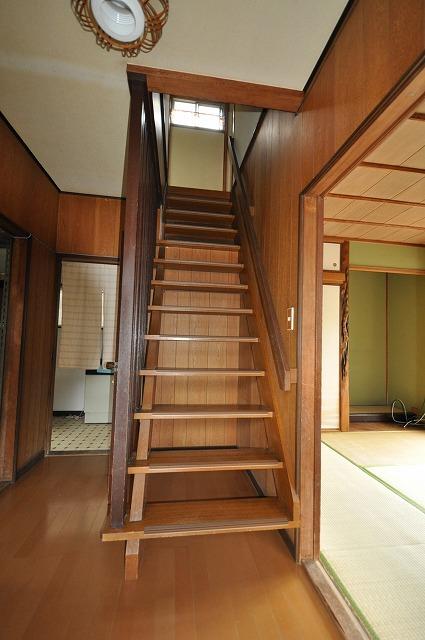 Riser because there is no plate, It is no stairs tightness.
蹴上げ板が無い為、圧迫感の無い階段です。
Location
|









