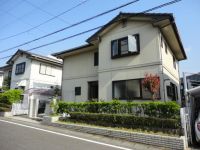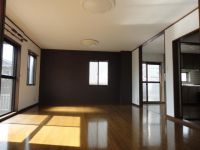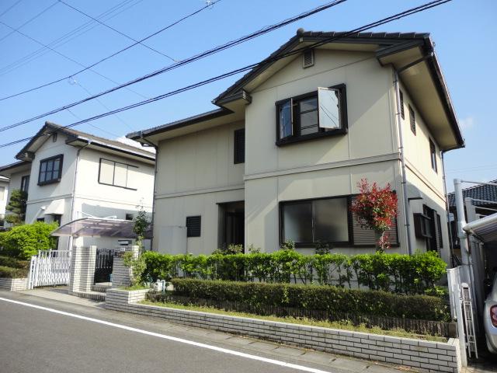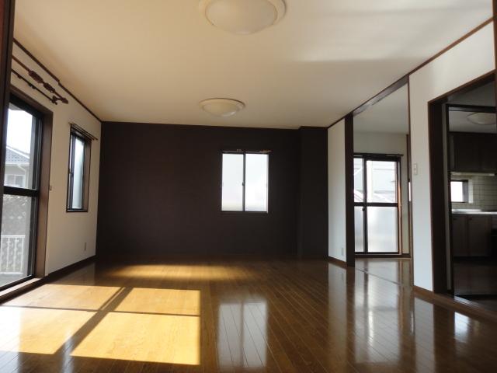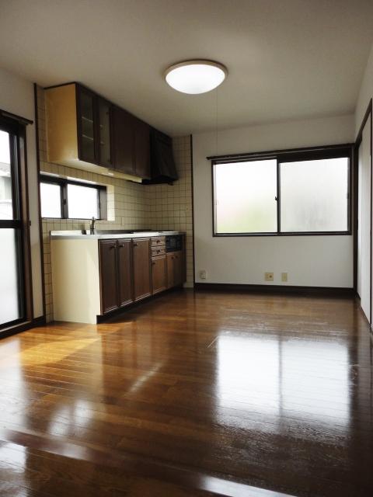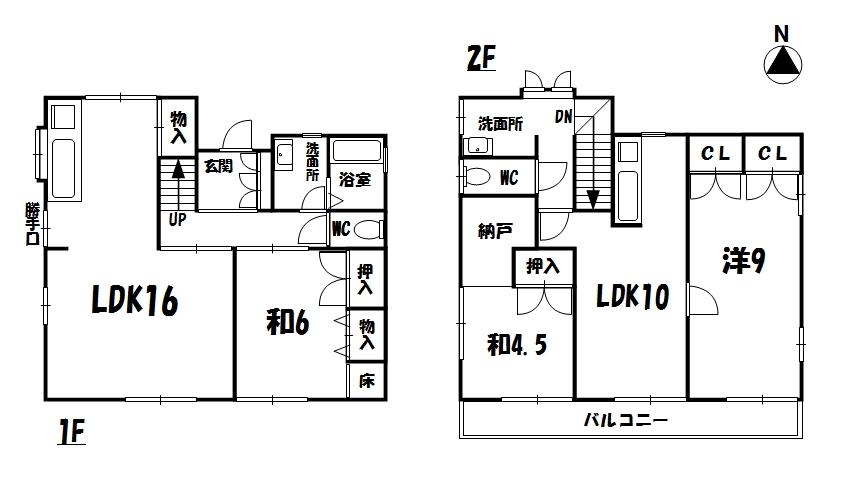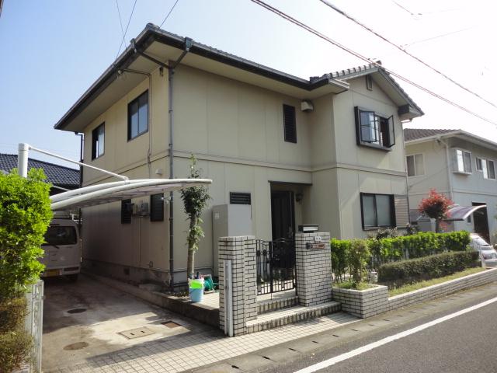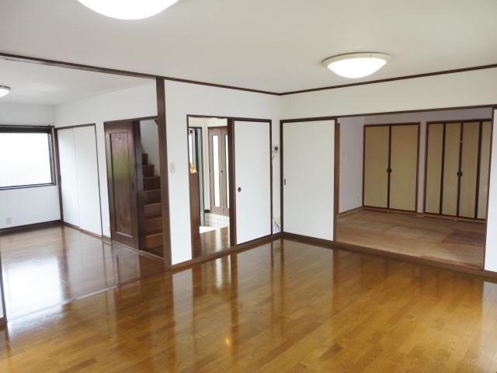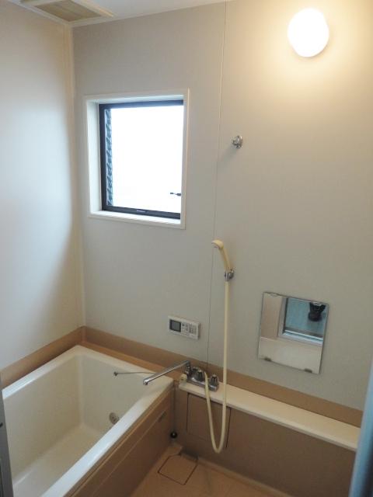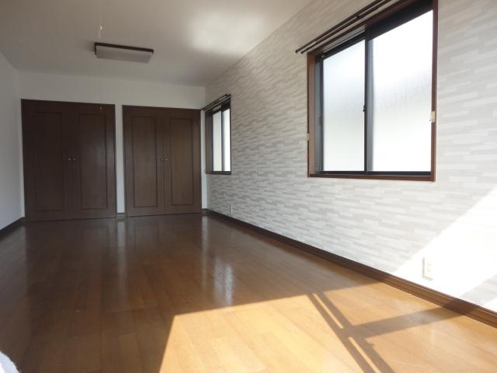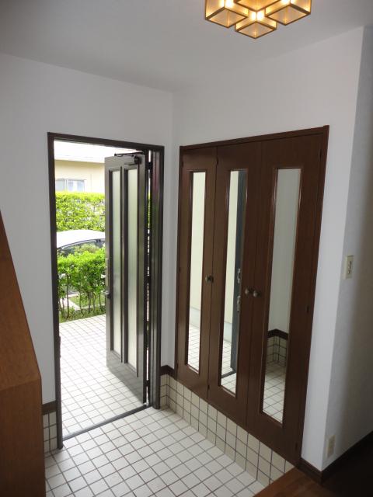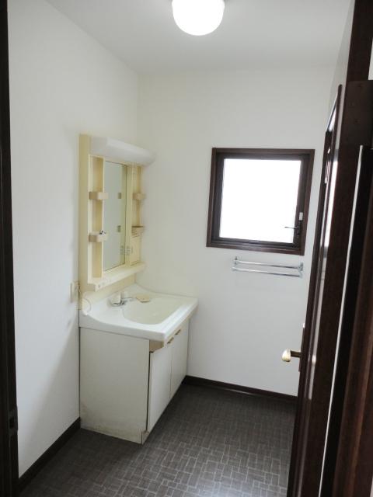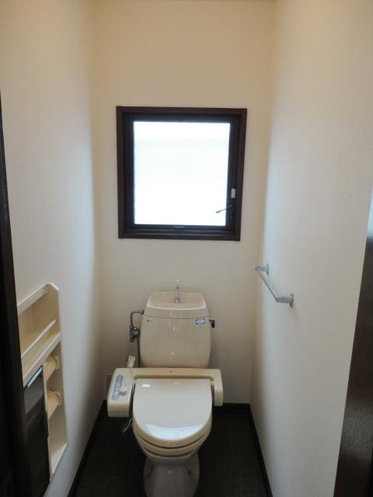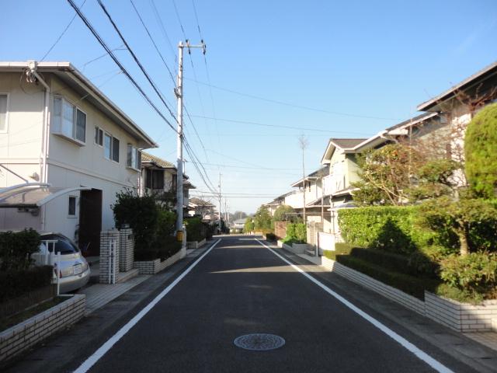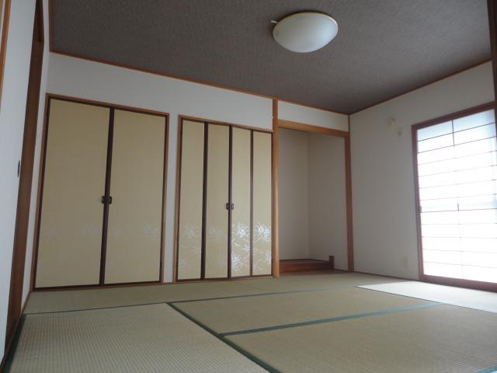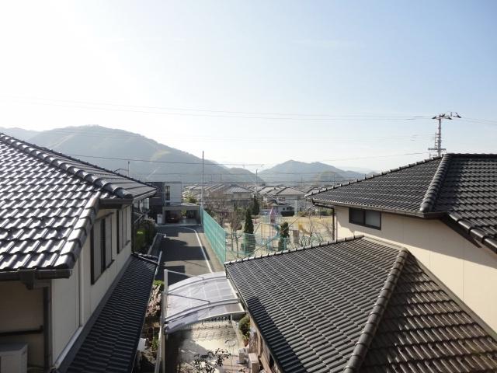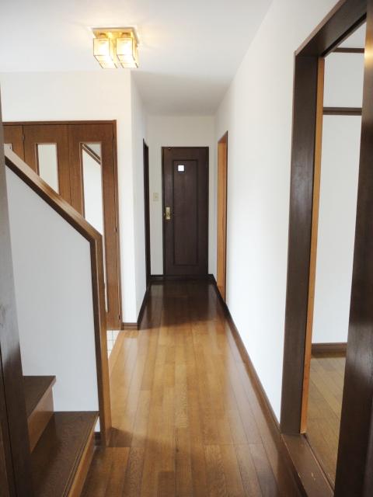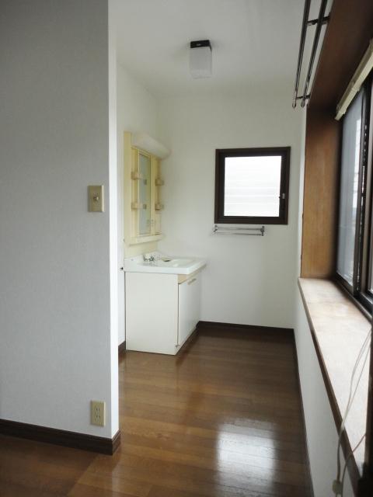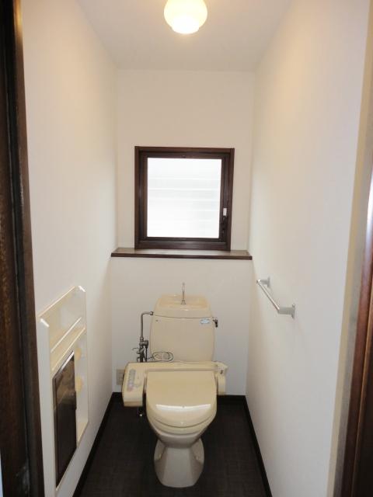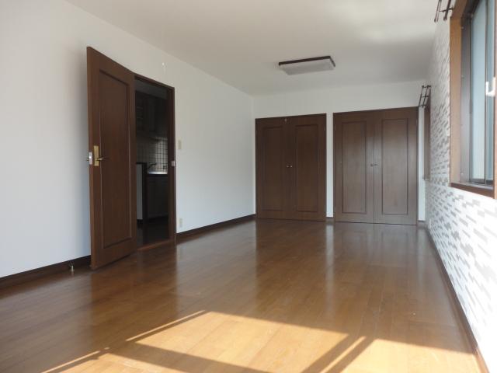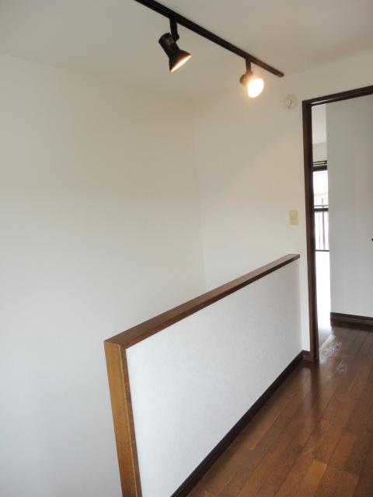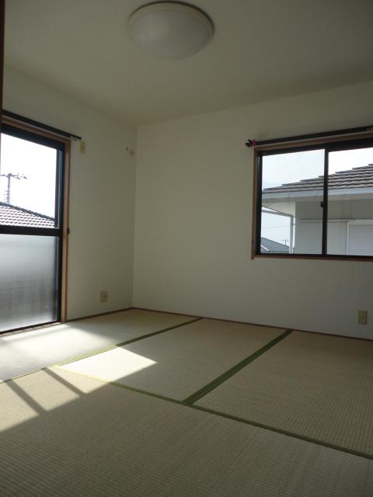|
|
Matsuyama, Ehime Prefecture
愛媛県松山市
|
|
Iyotetsu "Yunoyama New Town" walk 2 minutes
伊予鉄「湯の山ニュータウン」歩2分
|
|
Is a lightweight steel frame of good Sekisui House per yang was renovation. (All rooms Cross, Vinyl flooring, Tatami mat replacement, Fusumagae, House cleaning. )
陽当たり良好な積水ハウスの軽量鉄骨造ですリフォームしました。(全室クロス、クッションフロア、畳表替え、襖替え、ハウスクリーニング。)
|
|
There are two places kitchen, Can you use it as a two-family house. Second floor of the Western-style is also OK to make one more room is partitioned by a wall. There is a large park in a 5-minute walk from the house.
キッチンが2か所あり、2世帯住宅としてもお使い頂けます。2階の洋室は壁で仕切ってもう一部屋作ることもOKです。家から徒歩5分で大きな公園があります。
|
Features pickup 特徴ピックアップ | | Parking three or more possible / Immediate Available / Land 50 square meters or more / See the mountain / It is close to Tennis Court / Super close / Interior renovation / System kitchen / A quiet residential area / LDK15 tatami mats or more / Or more before road 6m / Japanese-style room / garden / Wide balcony / Toilet 2 places / 2-story / South balcony / Good view / Walk-in closet / Storeroom / In a large town / Flat terrain / 2 family house 駐車3台以上可 /即入居可 /土地50坪以上 /山が見える /テニスコートが近い /スーパーが近い /内装リフォーム /システムキッチン /閑静な住宅地 /LDK15畳以上 /前道6m以上 /和室 /庭 /ワイドバルコニー /トイレ2ヶ所 /2階建 /南面バルコニー /眺望良好 /ウォークインクロゼット /納戸 /大型タウン内 /平坦地 /2世帯住宅 |
Price 価格 | | 15 million yen 1500万円 |
Floor plan 間取り | | 3LLDDKK + S (storeroom) 3LLDDKK+S(納戸) |
Units sold 販売戸数 | | 1 units 1戸 |
Land area 土地面積 | | 186.93 sq m (registration) 186.93m2(登記) |
Building area 建物面積 | | 135.07 sq m (registration) 135.07m2(登記) |
Driveway burden-road 私道負担・道路 | | Nothing, Northwest 6m width 無、北西6m幅 |
Completion date 完成時期(築年月) | | January 1991 1991年1月 |
Address 住所 | | Matsuyama, Ehime Prefecture Yunoyama 5-3-12 愛媛県松山市湯の山5-3-12 |
Traffic 交通 | | Iyotetsu "Yunoyama New Town" walk 2 minutes 伊予鉄「湯の山ニュータウン」歩2分 |
Contact お問い合せ先 | | TEL: 0800-602-4963 [Toll free] mobile phone ・ Also available from PHS
Caller ID is not notified
Please contact the "saw SUUMO (Sumo)"
If it does not lead, If the real estate company TEL:0800-602-4963【通話料無料】携帯電話・PHSからもご利用いただけます
発信者番号は通知されません
「SUUMO(スーモ)を見た」と問い合わせください
つながらない方、不動産会社の方は
|
Time residents 入居時期 | | Immediate available 即入居可 |
Land of the right form 土地の権利形態 | | Ownership 所有権 |
Structure and method of construction 構造・工法 | | Light-gauge steel 2-story 軽量鉄骨2階建 |
Renovation リフォーム | | March 2013 interior renovation completed (wall ・ floor ・ all rooms ・ cross, Tatami mat replacement) 2013年3月内装リフォーム済(壁・床・全室・クロス、畳表替え) |
Overview and notices その他概要・特記事項 | | Facilities: Public Water Supply, Individual septic tank, Individual LPG, Parking: Garage 設備:公営水道、個別浄化槽、個別LPG、駐車場:車庫 |
Company profile 会社概要 | | <Seller> Ehime Governor (8) No. 002951 (with) Ehime House Yubinbango790-0807 Matsuyama, Ehime Prefecture Heiwadori 5-1-21 <売主>愛媛県知事(8)第002951号(有)愛媛ハウス〒790-0807 愛媛県松山市平和通5-1-21 |
