Used Homes » Shikoku » Ehime Prefecture » Matsuyama
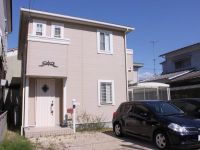 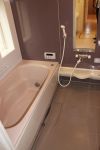
| | Matsuyama, Ehime Prefecture 愛媛県松山市 |
| Bus "Oishi elementary school before" walk 4 minutes バス「生石小学校前」歩4分 |
| Es ・ by ・ El of the house, Heisei built shallow properties of 19 September architecture. Land is just good size and 51.17 square meters. Parking 3 units can be more than. It has become a bright floor plan of all the living room facing south. エス・バイ・エルの家、平成19年9月建築の築浅物件です。土地は51.17坪とちょうど良い広さです。駐車場3台以上可能。全居室南向きの明るい間取りとなっております。 |
| Land 50 square meters or more, Super close, Facing south, System kitchen, 2-story, Double-glazing 土地50坪以上、スーパーが近い、南向き、システムキッチン、2階建、複層ガラス |
Features pickup 特徴ピックアップ | | Land 50 square meters or more / Super close / Facing south / System kitchen / 2-story / Double-glazing 土地50坪以上 /スーパーが近い /南向き /システムキッチン /2階建 /複層ガラス | Price 価格 | | 23.8 million yen 2380万円 | Floor plan 間取り | | 4LDK + S (storeroom) 4LDK+S(納戸) | Units sold 販売戸数 | | 1 units 1戸 | Land area 土地面積 | | 169.17 sq m (registration) 169.17m2(登記) | Building area 建物面積 | | 105.16 sq m (registration) 105.16m2(登記) | Driveway burden-road 私道負担・道路 | | Nothing, West 4m width (contact the road width 9.9m) 無、西4m幅(接道幅9.9m) | Completion date 完成時期(築年月) | | September 2007 2007年9月 | Address 住所 | | Matsuyama, Ehime Prefecture Takaoka-cho 愛媛県松山市高岡町 | Traffic 交通 | | Bus "Oishi elementary school before" walk 4 minutes バス「生石小学校前」歩4分 | Related links 関連リンク | | [Related Sites of this company] 【この会社の関連サイト】 | Person in charge 担当者より | | Person in charge of real-estate and building Tatsuya Shimazaki Age: 30 Daigyokai experience: the sale five years their relatives and friends ・ When you consider buying? . Try a business, such as become a familiar presence of the customer, We are working every day. Please feel free to contact us. 担当者宅建嶋崎辰也年齢:30代業界経験:5年自分の身内や友人が売却・購入を検討したら?という目線でお客様とお話しをさせて頂いております。お客様の身近な存在になれるような営業を心掛け、日々取り組んでいます。お気軽にご相談下さい。 | Contact お問い合せ先 | | TEL: 0800-603-7379 [Toll free] mobile phone ・ Also available from PHS
Caller ID is not notified
Please contact the "saw SUUMO (Sumo)"
If it does not lead, If the real estate company TEL:0800-603-7379【通話料無料】携帯電話・PHSからもご利用いただけます
発信者番号は通知されません
「SUUMO(スーモ)を見た」と問い合わせください
つながらない方、不動産会社の方は
| Building coverage, floor area ratio 建ぺい率・容積率 | | 60% ・ 200% 60%・200% | Time residents 入居時期 | | Consultation 相談 | Land of the right form 土地の権利形態 | | Ownership 所有権 | Structure and method of construction 構造・工法 | | Wooden 2-story 木造2階建 | Use district 用途地域 | | One dwelling 1種住居 | Overview and notices その他概要・特記事項 | | Contact: Tatsuya Shimazaki, Facilities: Public Water Supply, This sewage 担当者:嶋崎辰也、設備:公営水道、本下水 | Company profile 会社概要 | | <Mediation> Minister of Land, Infrastructure and Transport (2) the first 007,403 No. Anabuki real estate distribution Co., Ltd. Matsuyama shop Yubinbango790-0941 Matsuyama, Ehime Prefecture Izumi Minami 1-7-33 <仲介>国土交通大臣(2)第007403号穴吹不動産流通(株)松山店〒790-0941 愛媛県松山市和泉南1-7-33 |
Local appearance photo現地外観写真 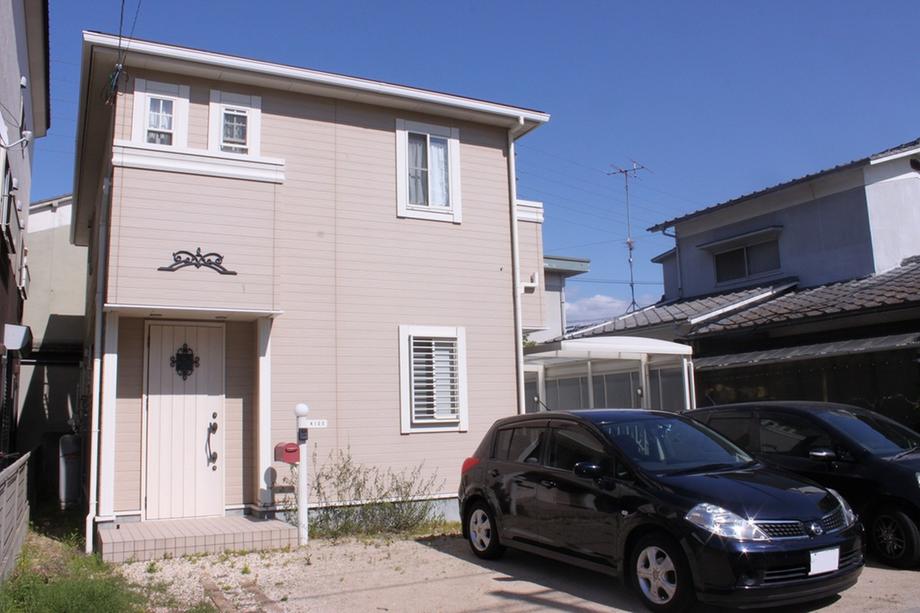 2007 Built in S. ・ by ・ El house.
平成19年築のエス・バイ・エルの家です。
Bathroom浴室 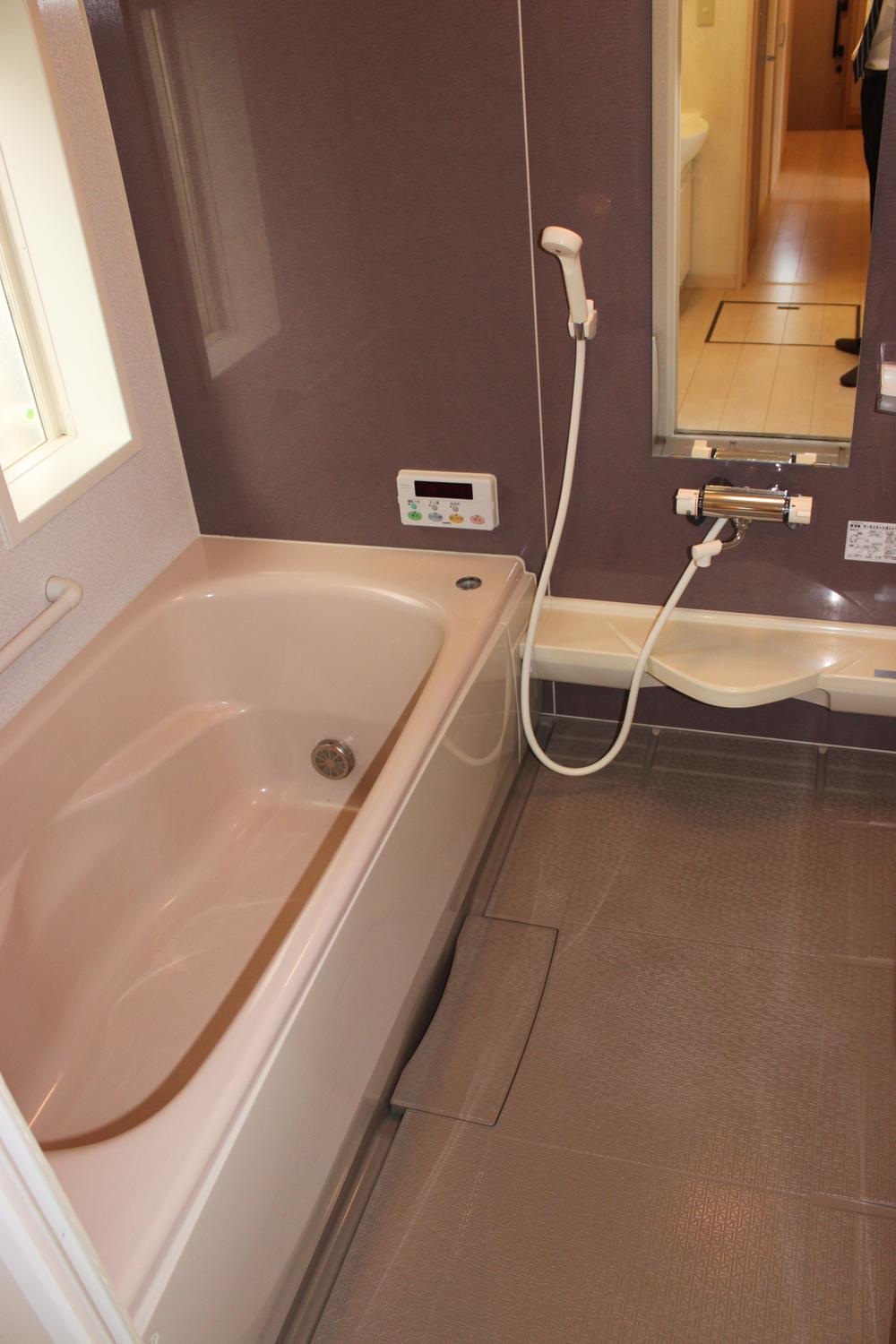 It is a shallow low-floor type of crossing
跨ぎの浅い低床タイプです
Kitchenキッチン 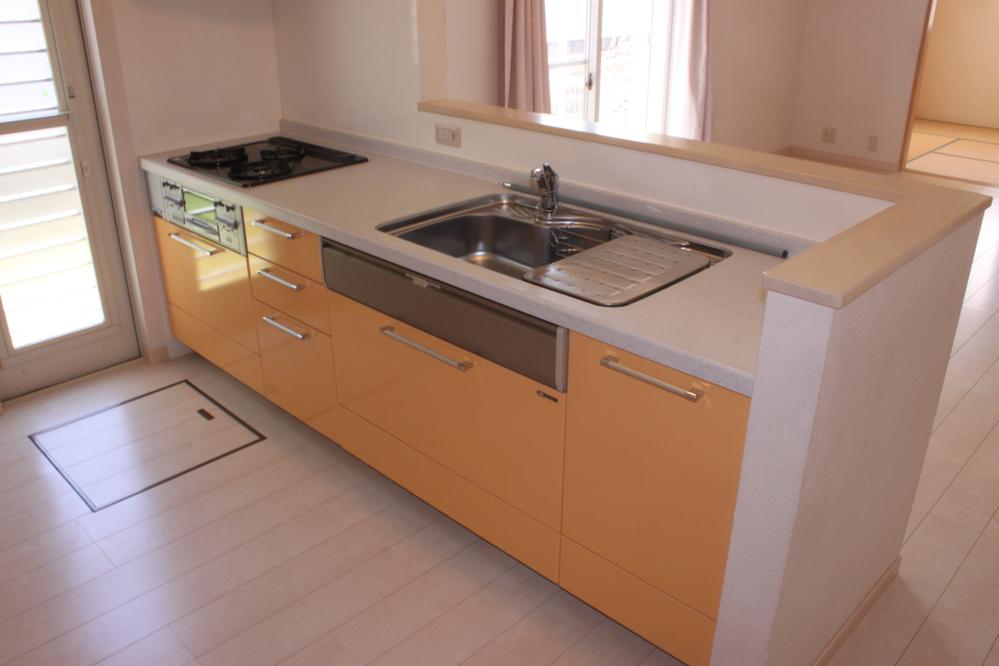 The width of the cuisine is the comfortable kitchen that spreads
料理の幅がひろがる快適なキッチンです
Floor plan間取り図 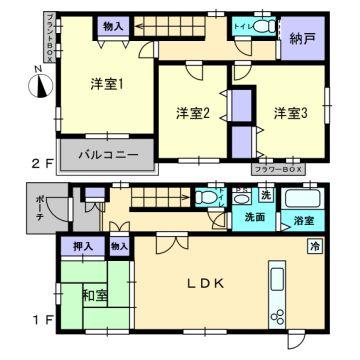 23.8 million yen, 4LDK+S, Land area 169.17 sq m , Building area 105.16 sq m is a floor plan of 4LDK of all room south.
2380万円、4LDK+S、土地面積169.17m2、建物面積105.16m2 全居室南面の4LDKの間取りです。
Livingリビング 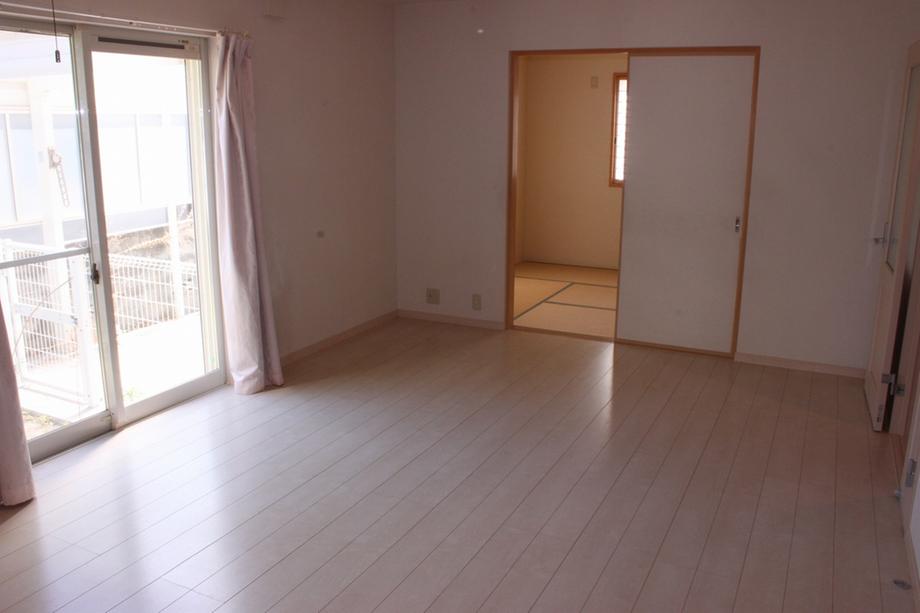 Living is. Japanese-style room is located next to.
リビングです。和室が隣にあります。
Kitchenキッチン 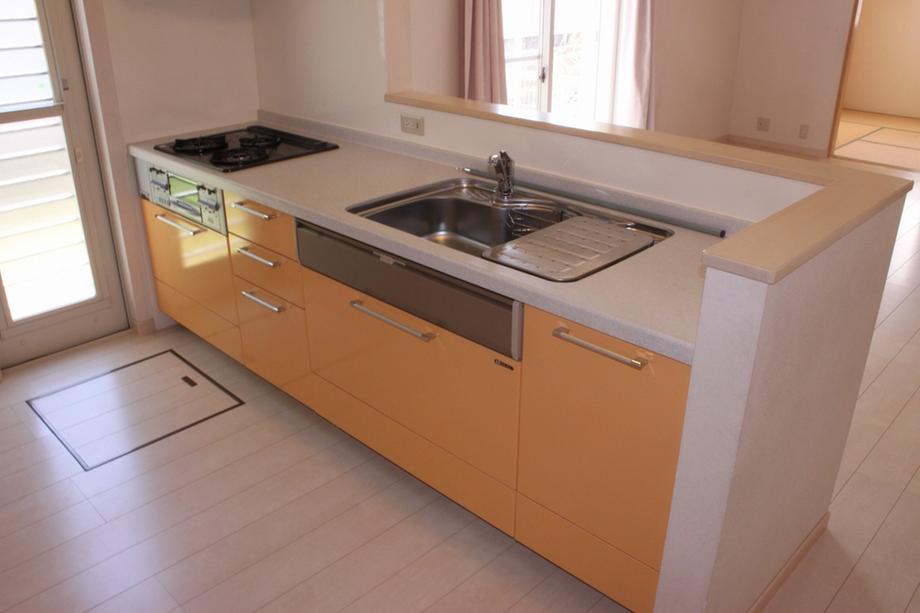 Is the chitin of beautiful shades.
きれいな色合いのキチンです。
Non-living roomリビング以外の居室 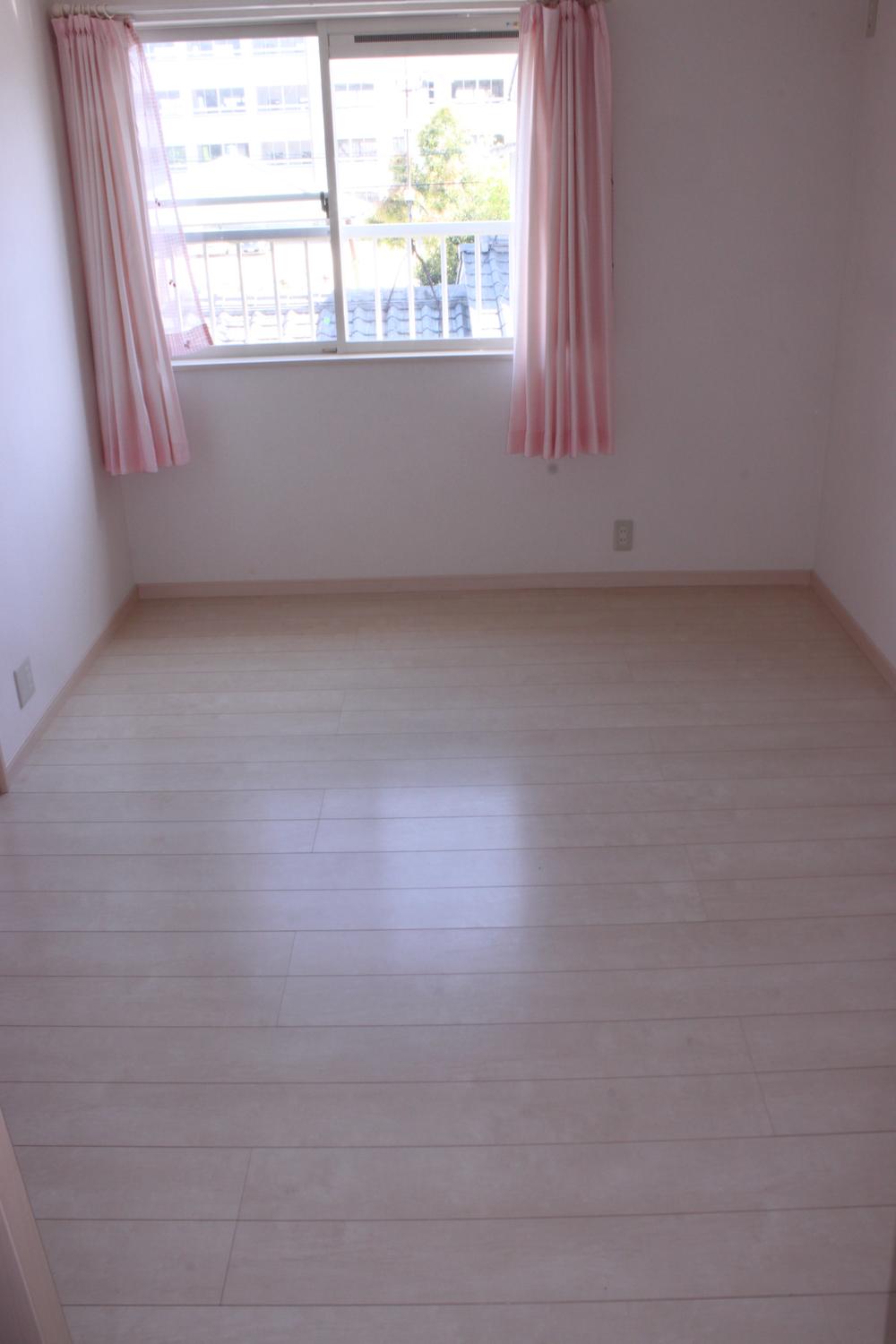 It Does not Western-style Osha based on white
白を基調としたおしゃな洋室です
Local photos, including front road前面道路含む現地写真 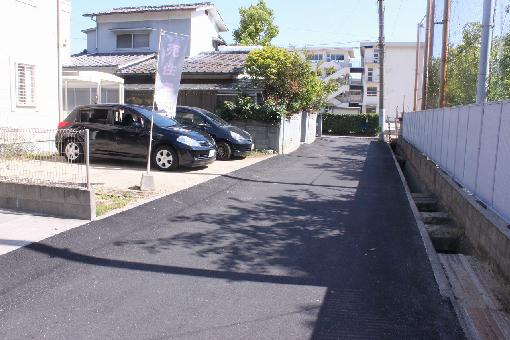 We photographed the west front road from the north side.
西側前面道路を北側から撮影しました。
Otherその他 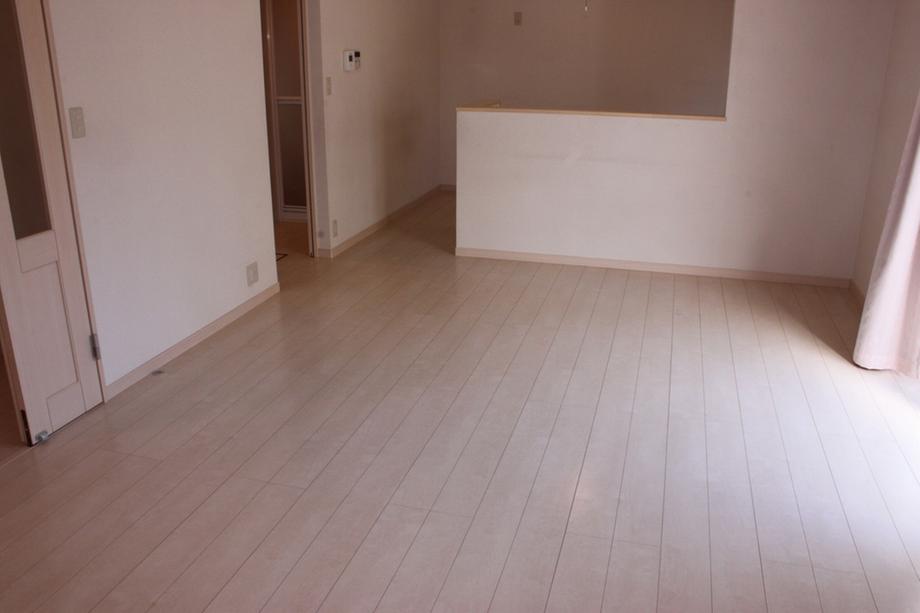 dining ・ Kitchen (counter kitchen).
ダイニング・キッチン(カウンターキッチン)です。
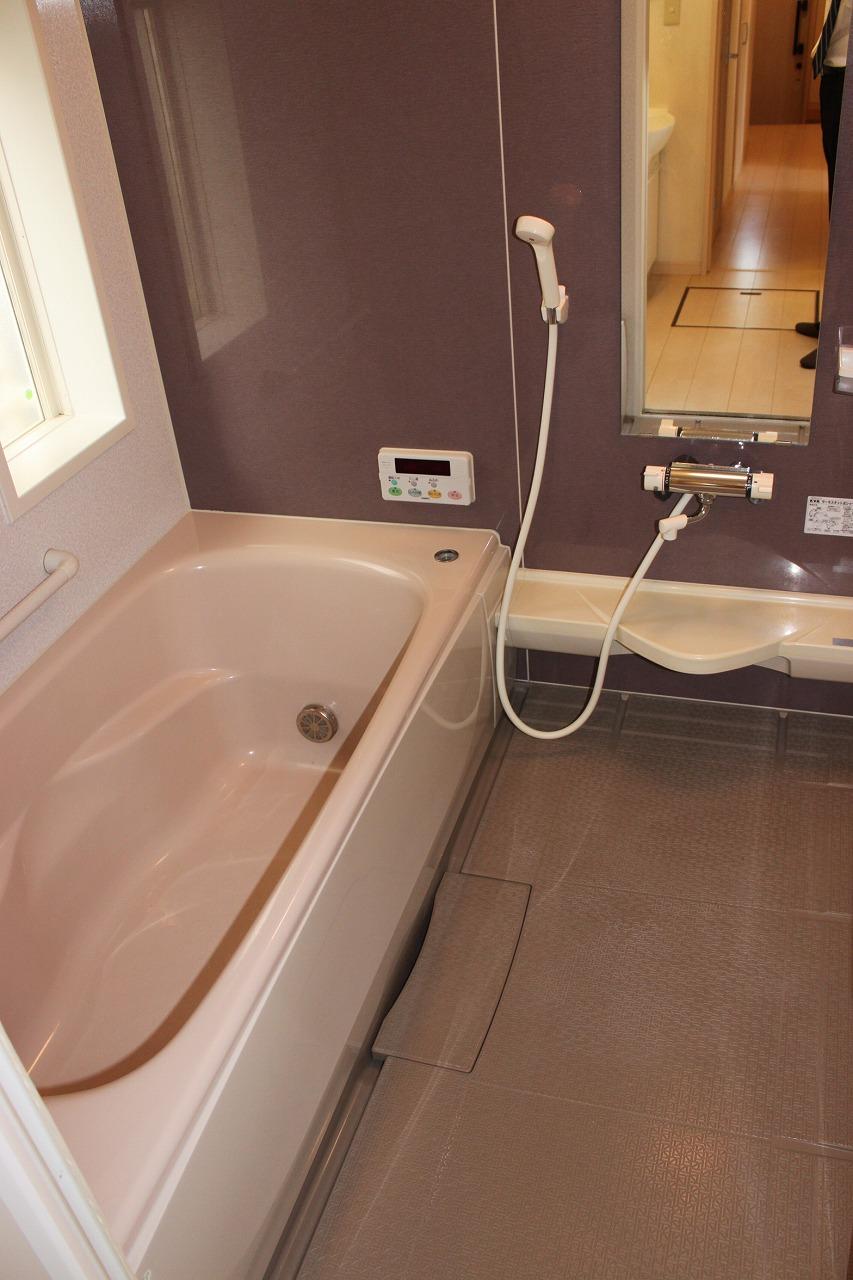 Is a bathroom within the bathroom drying.
浴室内乾燥のある浴室です。
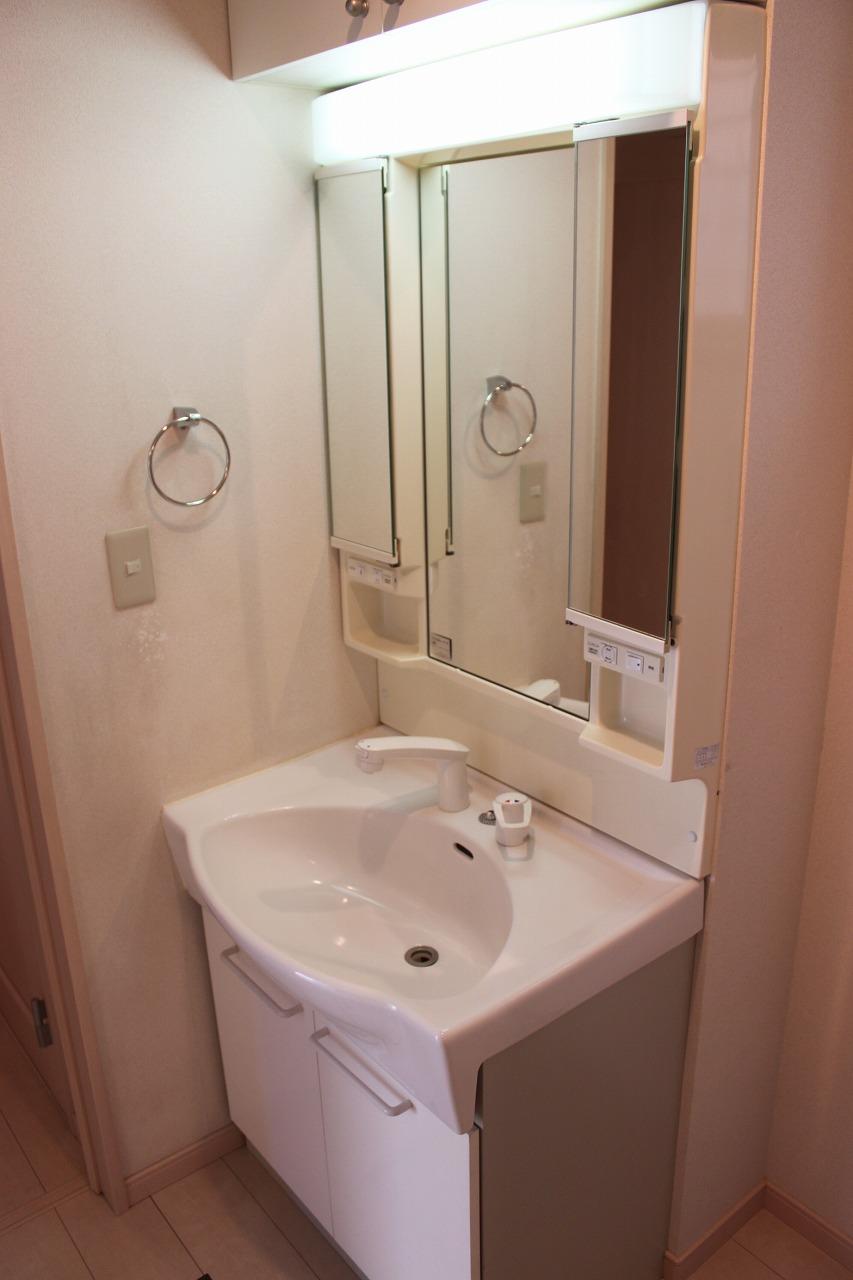 A three-sided mirror shampoo dresser.
三面鏡のあるシャンプードレッサーです。
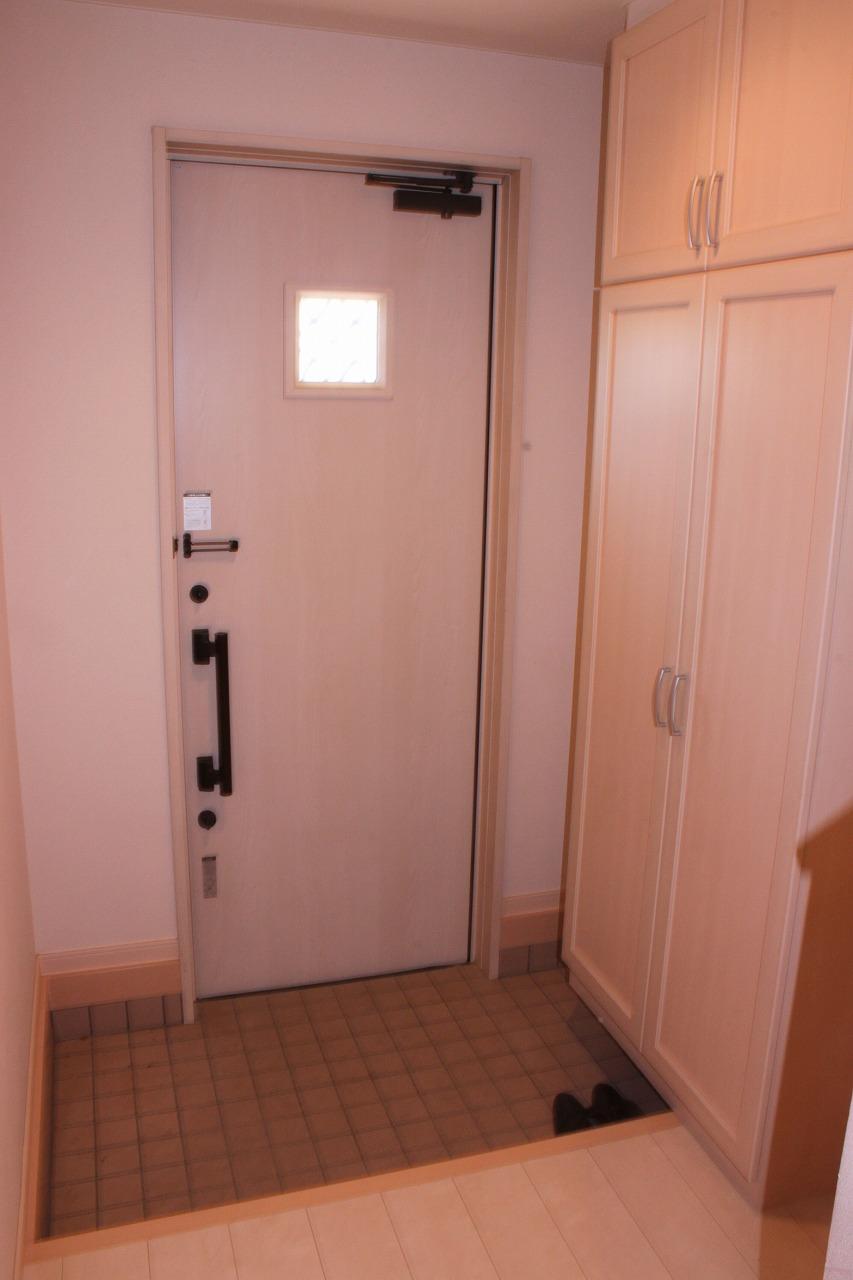 Is the entrance that can be a lot of storage.
収納のたくさんできる玄関です。
Location
|













