Used Homes » Shikoku » Ehime Prefecture » Matsuyama
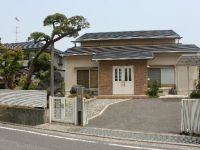 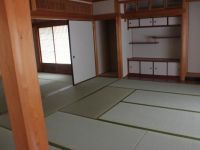
| | Matsuyama, Ehime Prefecture 愛媛県松山市 |
| Bus "Ukena school before" walk 3 minutes バス「浮穴学校前」歩3分 |
| ■ Site area 140 square meters more than. While a quiet residential area, Life convenience facility has been enhanced in the neighborhood. ■ 2, Floor plan of enhancement that is suitable for those looking for a three-family house. Also equipped with water around the facility on the second floor. ■敷地面積140坪超。閑静な住宅街ながら、生活利便施設は近隣に充実しています。■2、3世帯住宅をお探しの方に適した充実の間取り。2階にも水廻り施設完備しています。 |
Features pickup 特徴ピックアップ | | Land more than 100 square meters / Super close / Facing south / All room storage / Toilet 2 places / 2-story / Atrium / 2 family house 土地100坪以上 /スーパーが近い /南向き /全居室収納 /トイレ2ヶ所 /2階建 /吹抜け /2世帯住宅 | Price 価格 | | 49,800,000 yen 4980万円 | Floor plan 間取り | | 6LDK 6LDK | Units sold 販売戸数 | | 1 units 1戸 | Land area 土地面積 | | 468.12 sq m (registration) 468.12m2(登記) | Building area 建物面積 | | 239.16 sq m (registration) 239.16m2(登記) | Driveway burden-road 私道負担・道路 | | Nothing 無 | Completion date 完成時期(築年月) | | 5 May 2003 2003年5月 | Address 住所 | | Matsuyama, Ehime Prefecture Morimatsu cho 愛媛県松山市森松町 | Traffic 交通 | | Bus "Ukena school before" walk 3 minutes by bus "Morimatsu Kanemitsu before" walk a 7-minute bus "Morimatsu" walk 11 minutes バス「浮穴学校前」歩3分バス「森松金光前」歩7分バス「森松」歩11分 | Contact お問い合せ先 | | TEL: 0800-603-7379 [Toll free] mobile phone ・ Also available from PHS
Caller ID is not notified
Please contact the "saw SUUMO (Sumo)"
If it does not lead, If the real estate company TEL:0800-603-7379【通話料無料】携帯電話・PHSからもご利用いただけます
発信者番号は通知されません
「SUUMO(スーモ)を見た」と問い合わせください
つながらない方、不動産会社の方は
| Building coverage, floor area ratio 建ぺい率・容積率 | | 60% ・ 200% 60%・200% | Time residents 入居時期 | | Consultation 相談 | Land of the right form 土地の権利形態 | | Ownership 所有権 | Structure and method of construction 構造・工法 | | Wooden 2-story 木造2階建 | Use district 用途地域 | | Two mid-high 2種中高 | Overview and notices その他概要・特記事項 | | Facilities: Well, Individual septic tank 設備:井戸、個別浄化槽 | Company profile 会社概要 | | <Mediation> Minister of Land, Infrastructure and Transport (2) the first 007,403 No. Anabuki real estate distribution Co., Ltd. Matsuyama shop Yubinbango790-0941 Matsuyama, Ehime Prefecture Izumi Minami 1-7-33 <仲介>国土交通大臣(2)第007403号穴吹不動産流通(株)松山店〒790-0941 愛媛県松山市和泉南1-7-33 |
Local appearance photo現地外観写真 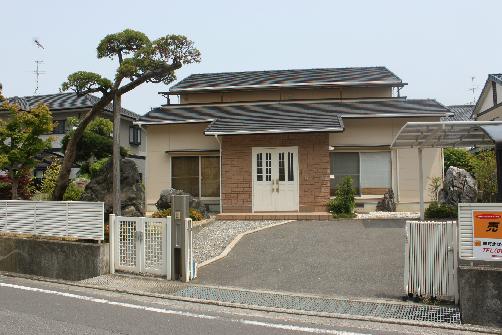 This approach with atmosphere
雰囲気のあるアプローチです
Non-living roomリビング以外の居室 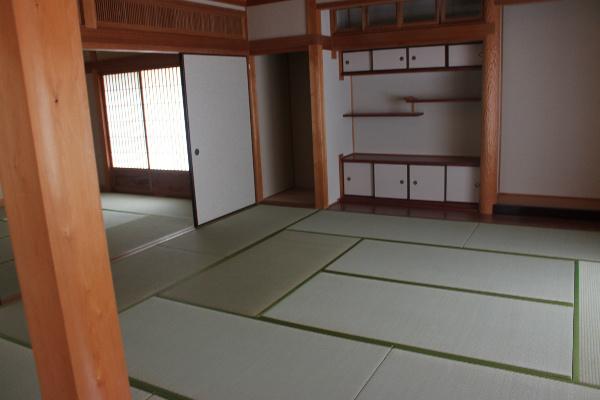 Spacious Japanese-style
広々とした和室です
Livingリビング 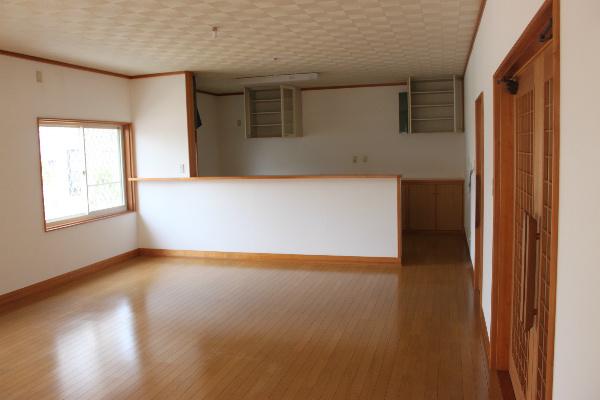 LDK You can also use To spacious
LDKも広々と使えます
Floor plan間取り図 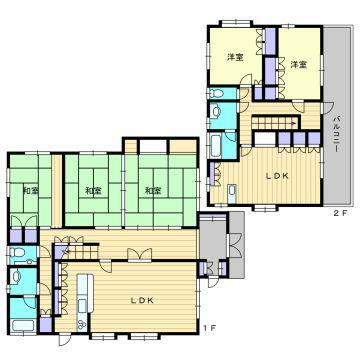 49,800,000 yen, 6LDK, Land area 468.12 sq m , Floor plan is that arranged the LDK also in building area 239.16 sq m 2 floor
4980万円、6LDK、土地面積468.12m2、建物面積239.16m2 2階にもLDKを配した間取りです
Livingリビング 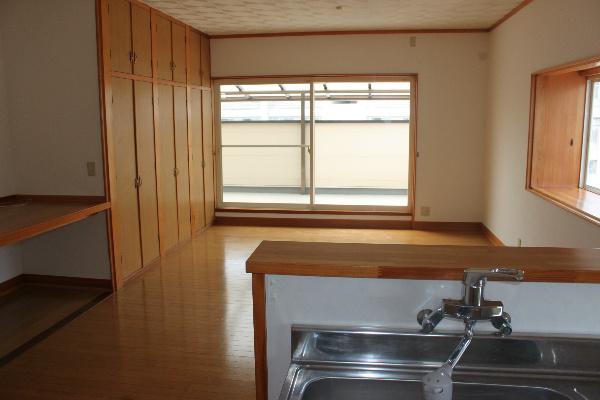 It is the second floor of the LDK
2階のLDKです
Bathroom浴室 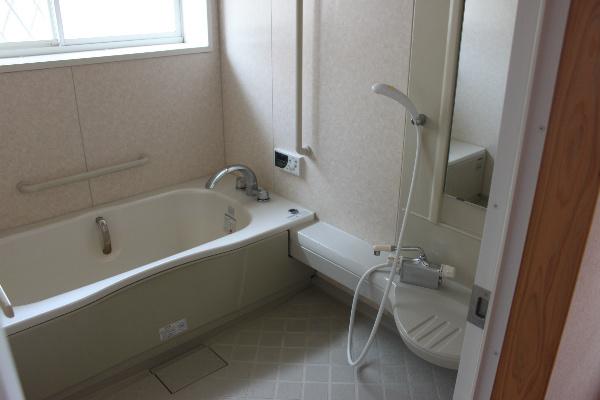 It is bright and spacious bathroom with a window
窓のある明るい広々とした浴室です
Kitchenキッチン 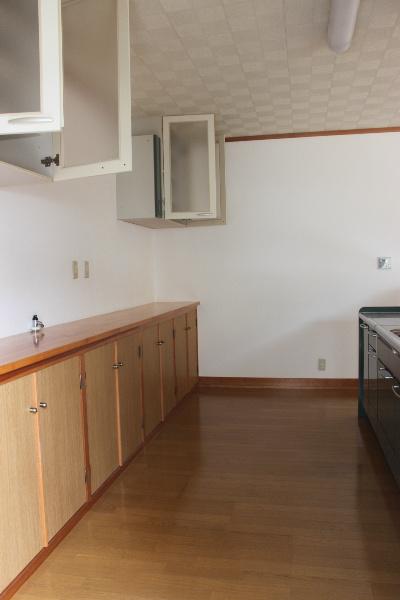 Kitchen storage has been enhanced
キッチン収納が充実しています
Toiletトイレ 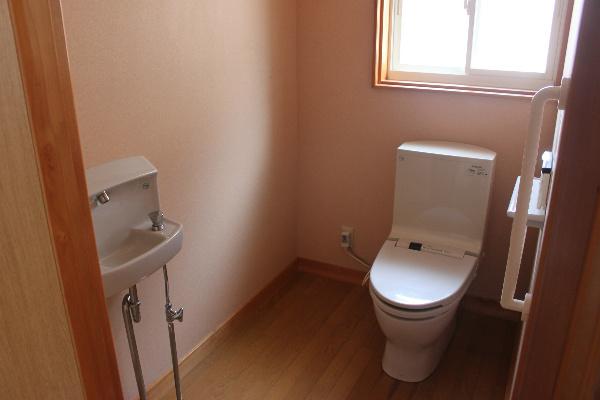 Spacious a clean toilet
広々とした清潔感のあるトイレです
Garden庭 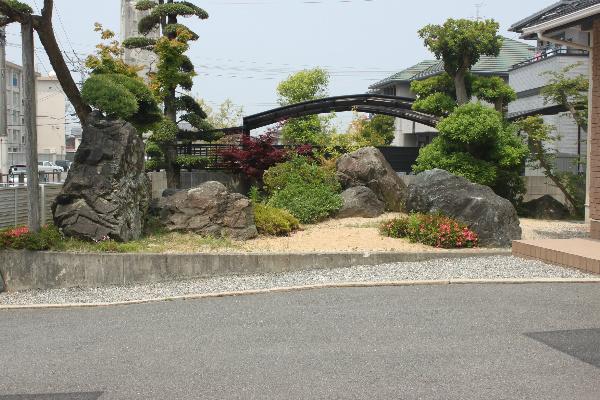 It arranged a Japanese-style garden in the south
和風庭園を南に配します
Parking lot駐車場 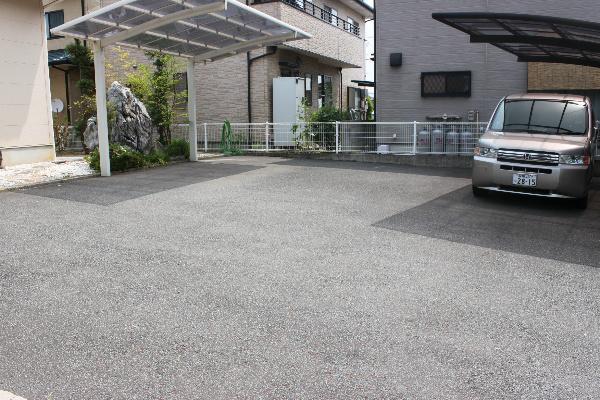 Parking space is also substantial
駐車スペースも充実してます
Balconyバルコニー 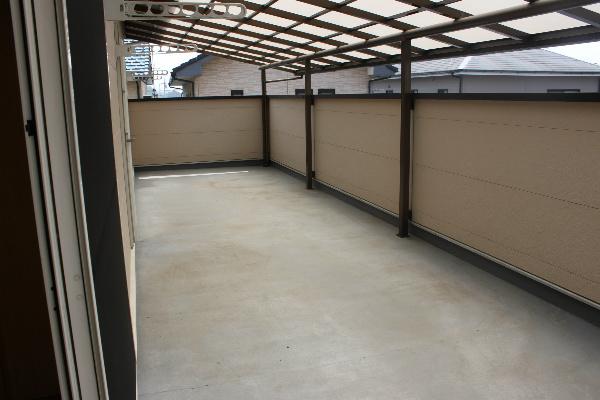 Second floor balcony also relaxed
2階バルコニーもゆったりしています
Bathroom浴室 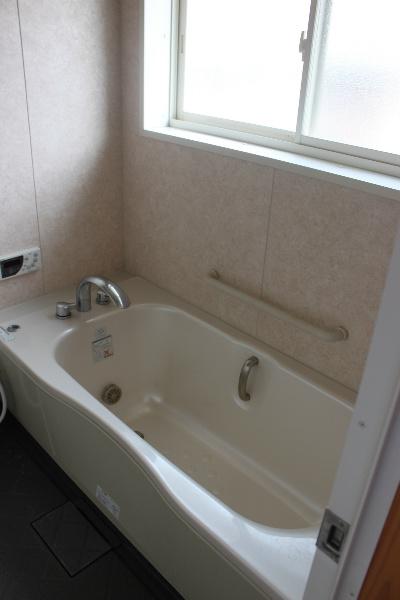 There is also a bathroom on the second floor
2階にも浴室があります
Location
|













