Used Homes » Shikoku » Ehime Prefecture » Matsuyama
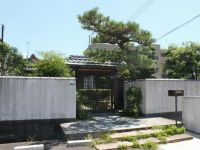 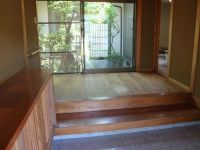
| | Matsuyama, Ehime Prefecture 愛媛県松山市 |
| Bus "West Takehara" walk 2 minutes バス「西竹原」歩2分 |
| A dignity is Ken Heike. Wide garden, It is with field. Popular Takehara area! There is a alcove with emotional drifting Japanese-style room. Please contact us by all means! 気品のある平家建です。庭が広く、畑付きです。人気の竹原エリア!床の間付きの情緒漂う和室があります。是非お問合せください! |
| Land more than 100 square meters, Super close, Facing south 土地100坪以上、スーパーが近い、南向き |
Features pickup 特徴ピックアップ | | 2 along the line more accessible / Land more than 100 square meters / Super close / Facing south 2沿線以上利用可 /土地100坪以上 /スーパーが近い /南向き | Price 価格 | | 49 million yen 4900万円 | Floor plan 間取り | | 6LDK 6LDK | Units sold 販売戸数 | | 1 units 1戸 | Land area 土地面積 | | 680.18 sq m (registration) 680.18m2(登記) | Building area 建物面積 | | 174.02 sq m (registration) 174.02m2(登記) | Driveway burden-road 私道負担・道路 | | Nothing, North 3.5m width (contact the road width 12m) 無、北3.5m幅(接道幅12m) | Completion date 完成時期(築年月) | | May 1981 1981年5月 | Address 住所 | | Matsuyama, Ehime Prefecture Takehara 3 愛媛県松山市竹原3 | Traffic 交通 | | Bus "West Takehara" walk 2 minutes JR Yosan Line "Matsuyama" walk 15 minutes
Iyo railway Gunchusen "Dobashi" walk 9 minutes バス「西竹原」歩2分JR予讃線「松山」歩15分
伊予鉄道郡中線「土橋」歩9分
| Related links 関連リンク | | [Related Sites of this company] 【この会社の関連サイト】 | Contact お問い合せ先 | | TEL: 0800-603-7379 [Toll free] mobile phone ・ Also available from PHS
Caller ID is not notified
Please contact the "saw SUUMO (Sumo)"
If it does not lead, If the real estate company TEL:0800-603-7379【通話料無料】携帯電話・PHSからもご利用いただけます
発信者番号は通知されません
「SUUMO(スーモ)を見た」と問い合わせください
つながらない方、不動産会社の方は
| Building coverage, floor area ratio 建ぺい率・容積率 | | 60% ・ 200% 60%・200% | Time residents 入居時期 | | Consultation 相談 | Land of the right form 土地の権利形態 | | Ownership 所有権 | Structure and method of construction 構造・工法 | | Wooden 1 story 木造1階建 | Overview and notices その他概要・特記事項 | | Facilities: Public Water Supply, This sewage 設備:公営水道、本下水 | Company profile 会社概要 | | <Mediation> Minister of Land, Infrastructure and Transport (2) the first 007,403 No. Anabuki real estate distribution Co., Ltd. Matsuyama shop Yubinbango790-0941 Matsuyama, Ehime Prefecture Izumi Minami 1-7-33 <仲介>国土交通大臣(2)第007403号穴吹不動産流通(株)松山店〒790-0941 愛媛県松山市和泉南1-7-33 |
Local appearance photo現地外観写真 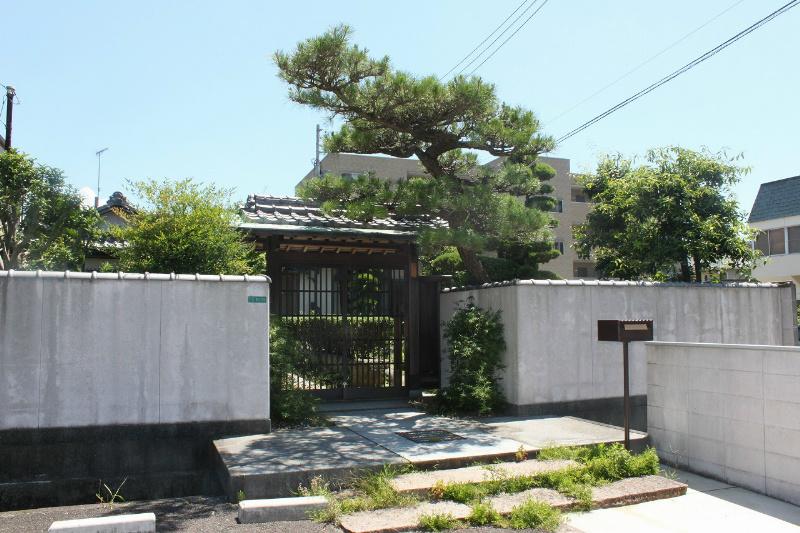 Is one houses Ken with elegance.
気品のある一戸建です。
Entrance玄関 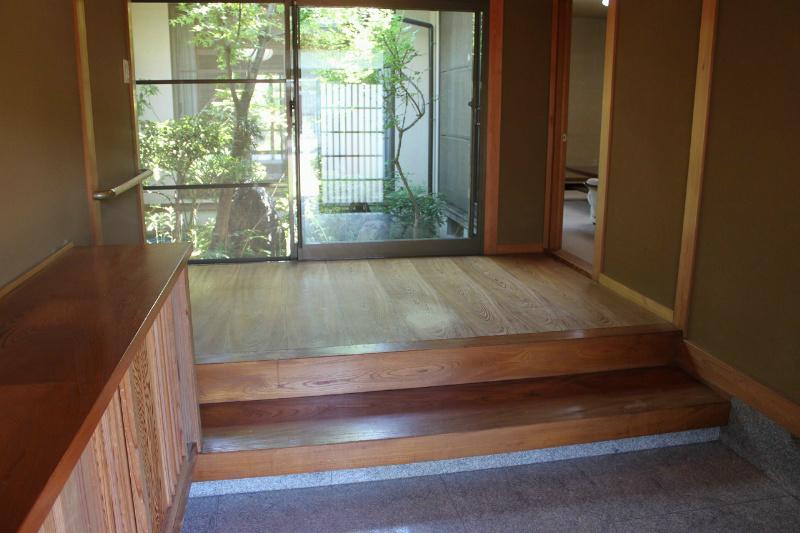 Spacious entrance with views of the Tsuboniwa.
坪庭の見える広い玄関です。
Non-living roomリビング以外の居室 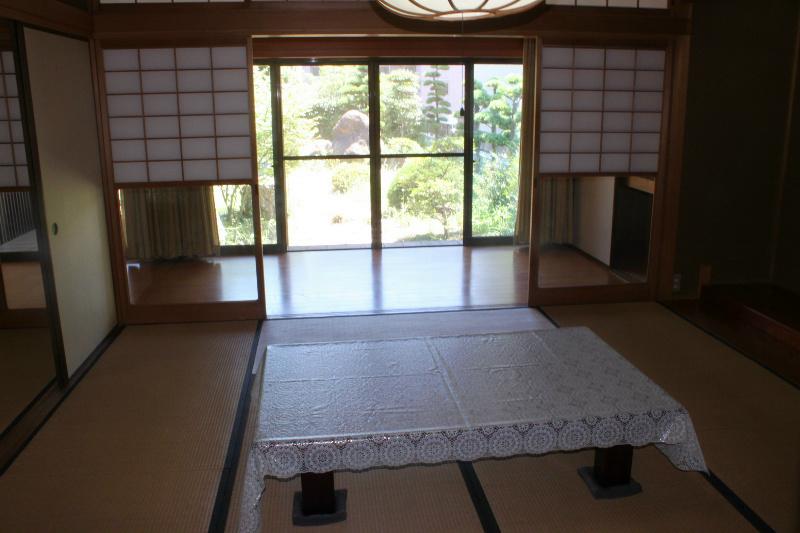 Previously wide-brimmed is a Japanese-style room with a view of the garden.
広縁の先に庭の見える和室です。
Floor plan間取り図 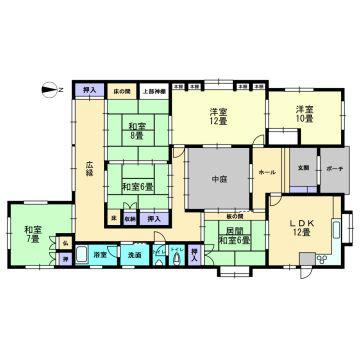 49 million yen, 6LDK, Land area 680.18 sq m , Building area 174.02 sq m Hiroen and Tsuboniwa is the floor plan of the characteristic 6LDK.
4900万円、6LDK、土地面積680.18m2、建物面積174.02m2 広縁と坪庭が特徴的な6LDKの間取りです。
Non-living roomリビング以外の居室 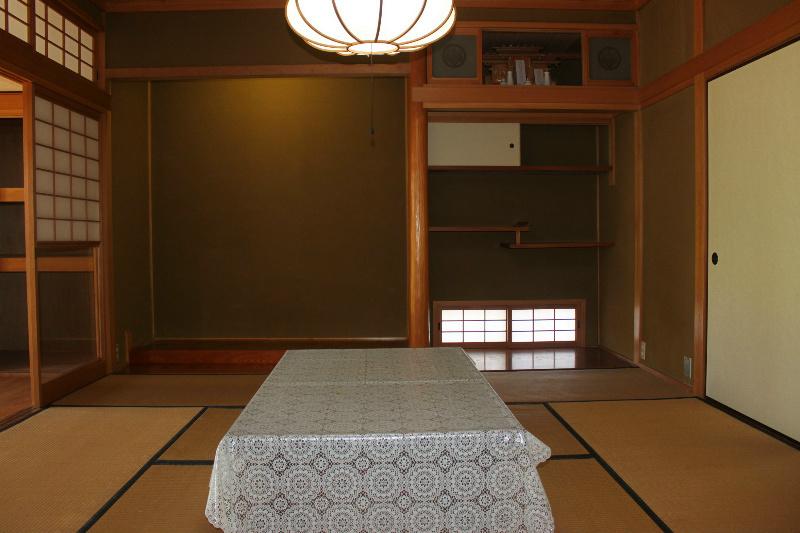 It is clean-used Japanese-style room.
きれいに使用された和室です。
Toiletトイレ 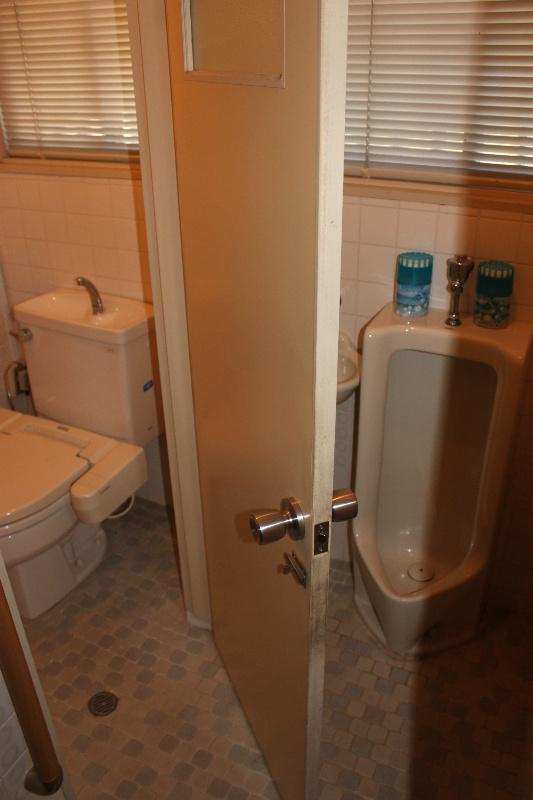 Toilet is also intended for men.
トイレは男性用のものもあります。
Local photos, including front road前面道路含む現地写真 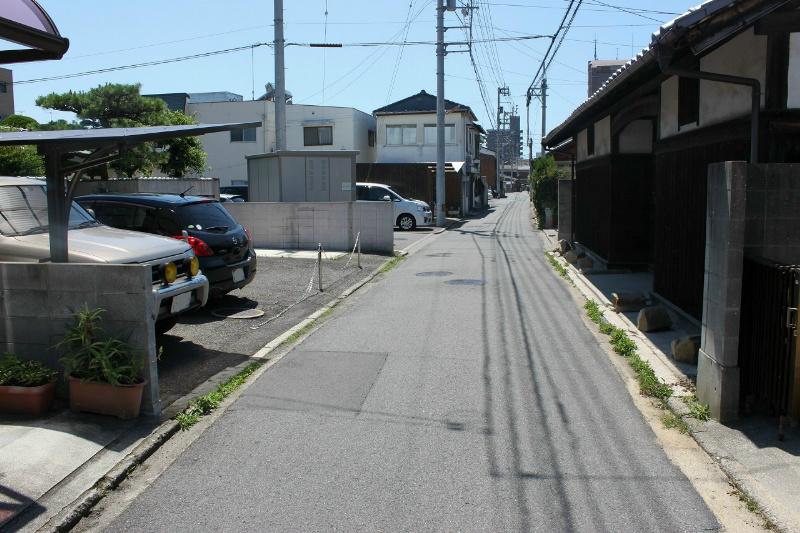 The north road has been taken from the east side.
北面道路を東側から撮影しました。
Garden庭 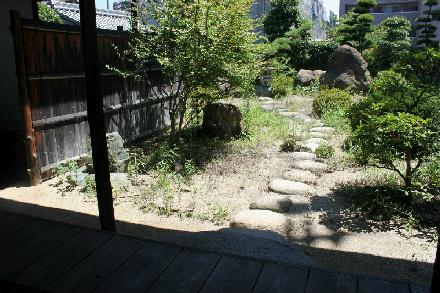 The garden as seen from the veranda.
縁側から見た庭です。
Parking lot駐車場 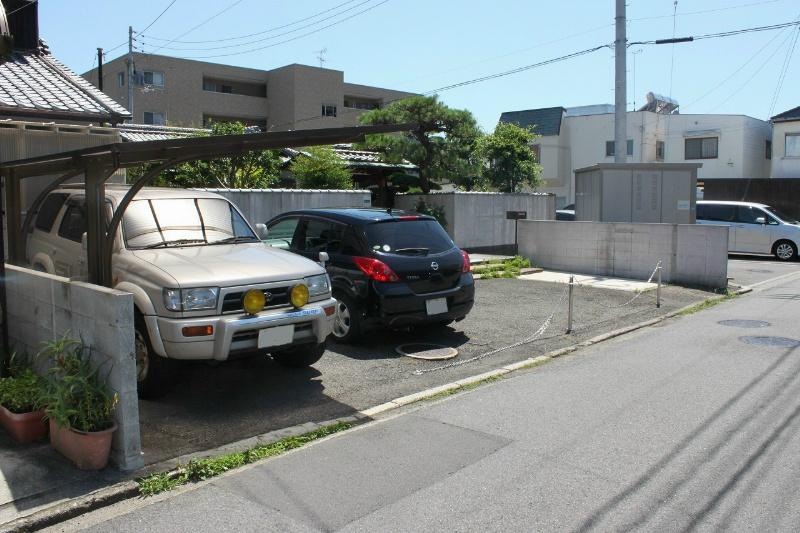 Parking is there is space for 2 cars.
駐車場は2台分のスペースがあります。
Other localその他現地 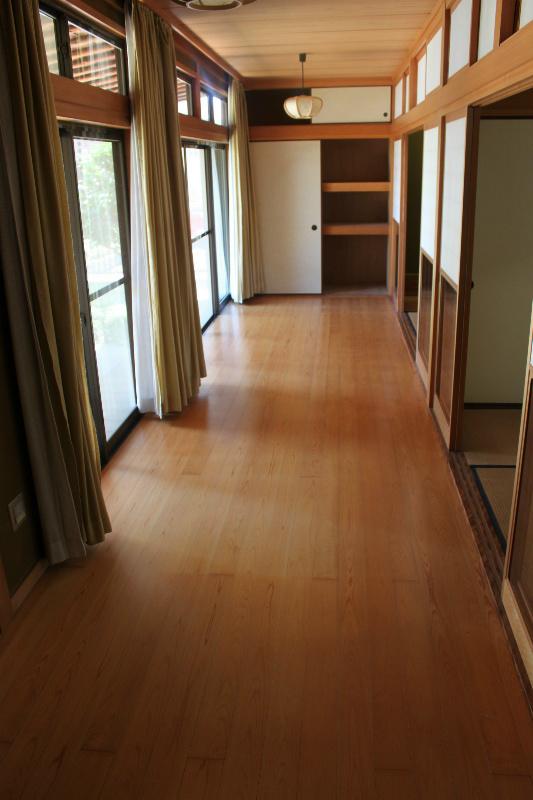 South wide-brimmed the day is good.
南側の広縁は日当り良好です。
Non-living roomリビング以外の居室 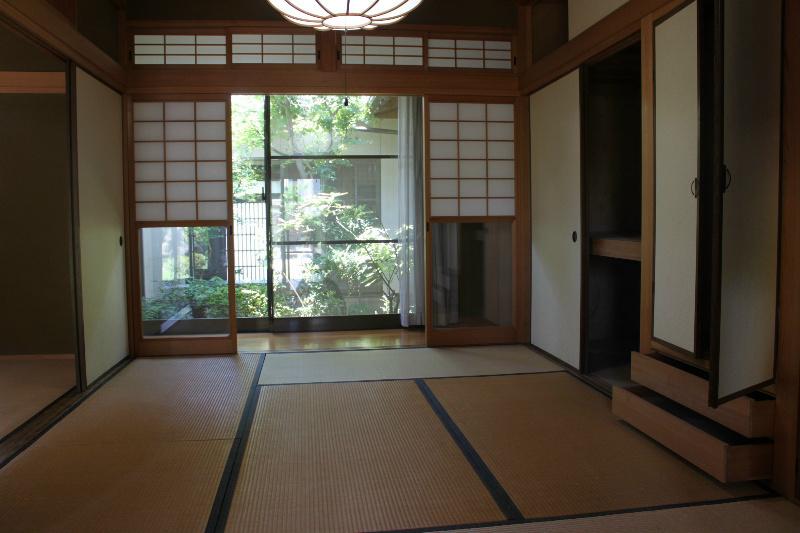 Tsubo garden is visible from the Japanese-style room.
和室から坪庭が見えます。
Local photos, including front road前面道路含む現地写真 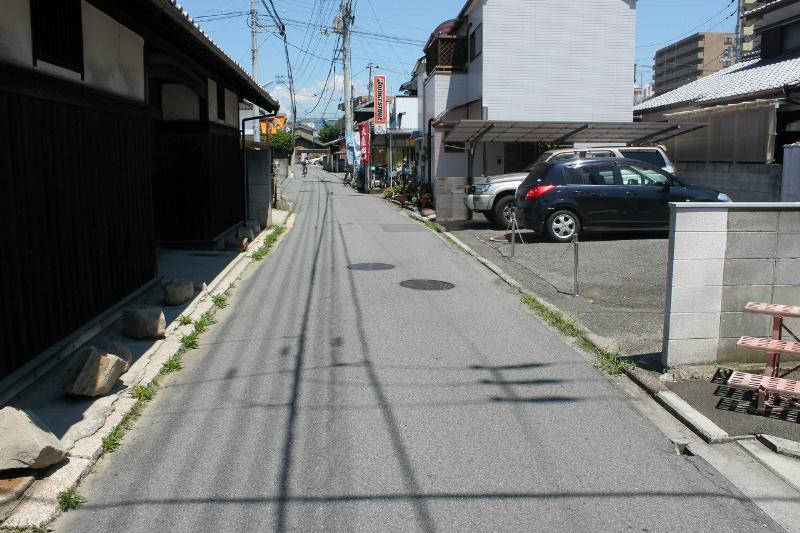 The north road was taken from the west side.
北面道路を西側から撮影しました。
Other localその他現地 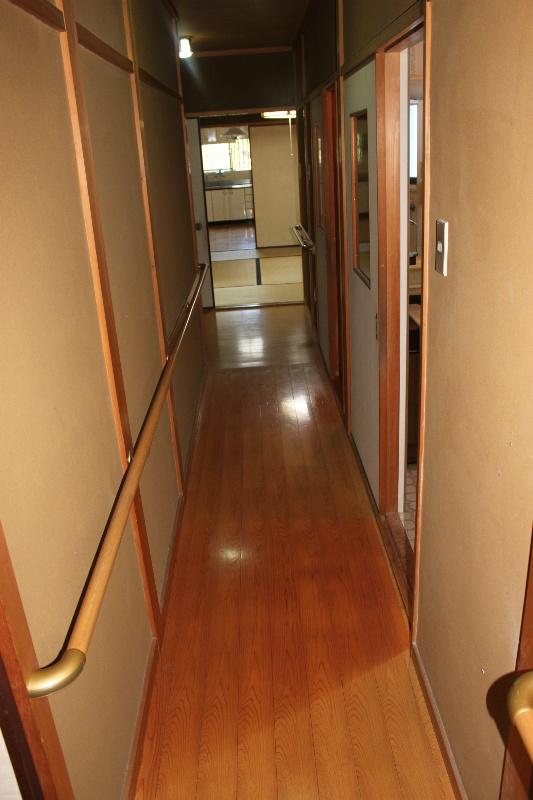 The corridor with a handrail.
手すりの付いた廊下です。
Non-living roomリビング以外の居室 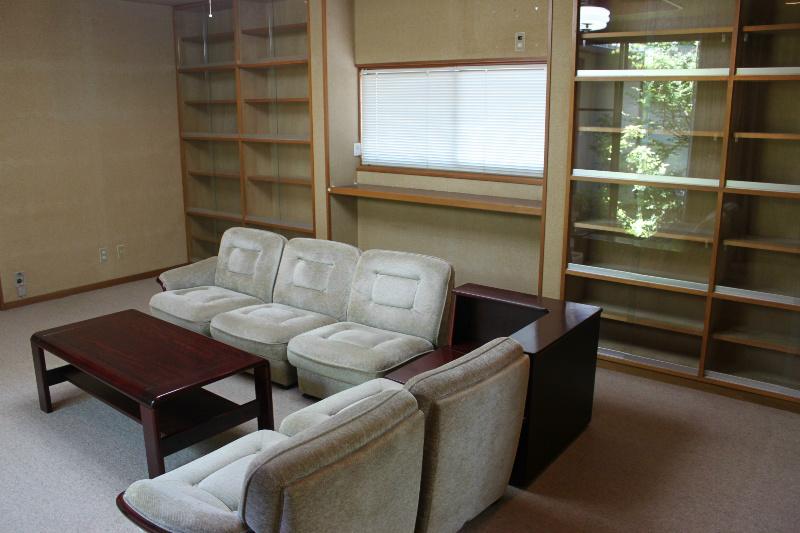 12 Pledge of Western-style is (drawing room).
12帖の洋室(応接室)です。
Location
| 














