Used Homes » Shikoku » Ehime Prefecture » Matsuyama
 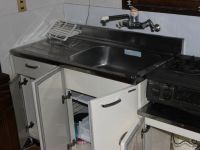
| | Matsuyama, Ehime Prefecture 愛媛県松山市 |
| Bus "Tsubusegawa town" walk 5 minutes バス「拓川町」歩5分 |
| ■ It is a quiet residential area. ■ Prefectural Central Hospital near, The conductors of up to Iyotetsu Matsuyama Station is a good central location. ■ land ・ In building both a 20-pyong compact used Ichinohe Jian. ■閑静な住宅街です。■県立中央病院近く、伊予鉄松山市駅までの導線が良好な好立地です。■土地・建物共に20坪台のコンパクトな中古一戸建です。 |
Features pickup 特徴ピックアップ | | Super close / Facing south / 2-story スーパーが近い /南向き /2階建 | Price 価格 | | 7.2 million yen 720万円 | Floor plan 間取り | | 4K 4K | Units sold 販売戸数 | | 1 units 1戸 | Land area 土地面積 | | 72.38 sq m (measured) 72.38m2(実測) | Building area 建物面積 | | 74.93 sq m (registration) 74.93m2(登記) | Driveway burden-road 私道負担・道路 | | Nothing 無 | Completion date 完成時期(築年月) | | April 1966 1966年4月 | Address 住所 | | Matsuyama, Ehime Prefecture Tachibana 4 愛媛県松山市立花4 | Traffic 交通 | | Bus "Tsubusegawa town" walk 5 minutes Iyo railway Yokogawarasen "Ishitegawa park" walk 7 minutes
Iyo railway Yokogawarasen "Matsuyama" walk 15 minutes バス「拓川町」歩5分伊予鉄道横河原線「石手川公園」歩7分
伊予鉄道横河原線「松山市」歩15分
| Related links 関連リンク | | [Related Sites of this company] 【この会社の関連サイト】 | Contact お問い合せ先 | | TEL: 0800-603-7379 [Toll free] mobile phone ・ Also available from PHS
Caller ID is not notified
Please contact the "saw SUUMO (Sumo)"
If it does not lead, If the real estate company TEL:0800-603-7379【通話料無料】携帯電話・PHSからもご利用いただけます
発信者番号は通知されません
「SUUMO(スーモ)を見た」と問い合わせください
つながらない方、不動産会社の方は
| Building coverage, floor area ratio 建ぺい率・容積率 | | 60% ・ 160% 60%・160% | Time residents 入居時期 | | Consultation 相談 | Land of the right form 土地の権利形態 | | Ownership 所有権 | Structure and method of construction 構造・工法 | | Concrete block 2 story コンクリートブロック2階建 | Use district 用途地域 | | One dwelling 1種住居 | Overview and notices その他概要・特記事項 | | Facilities: Public Water Supply, This sewage 設備:公営水道、本下水 | Company profile 会社概要 | | <Mediation> Minister of Land, Infrastructure and Transport (2) the first 007,403 No. Anabuki real estate distribution Co., Ltd. Matsuyama shop Yubinbango790-0941 Matsuyama, Ehime Prefecture Izumi Minami 1-7-33 <仲介>国土交通大臣(2)第007403号穴吹不動産流通(株)松山店〒790-0941 愛媛県松山市和泉南1-7-33 |
Local appearance photo現地外観写真 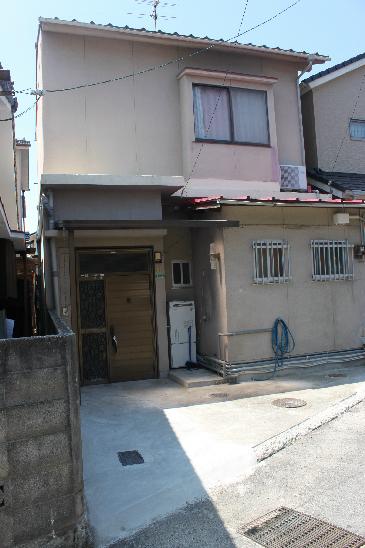 Located in a quiet residential area, It is a compact building.
閑静な住宅街に位置する、コンパクトな建物です。
Kitchenキッチン 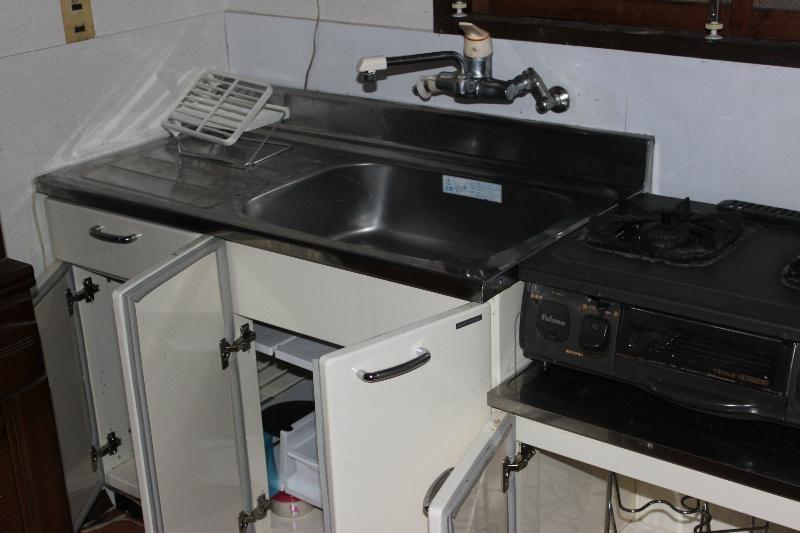 Simple kitchen is towards the two residence is large enough.
シンプルなキッチンは2人住まいの方には十分な大きさです。
Bathroom浴室 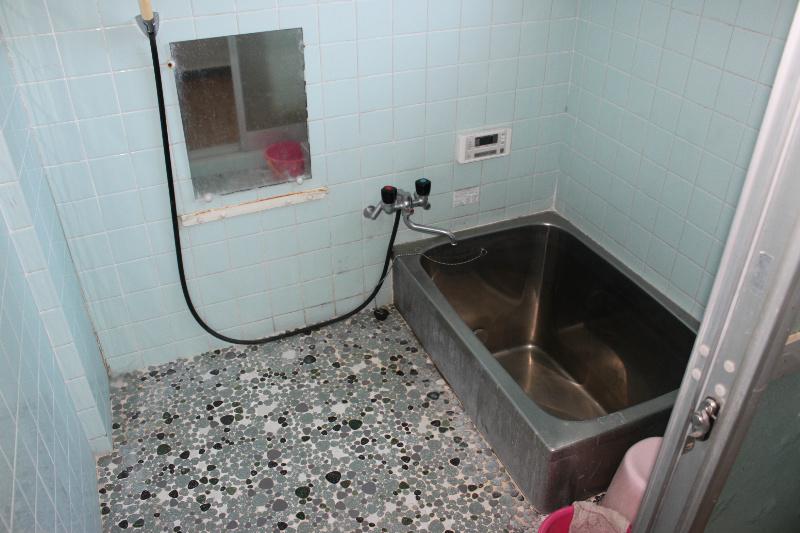 Spacious bathroom with washing place.
洗い場の広い浴室です。
Floor plan間取り図 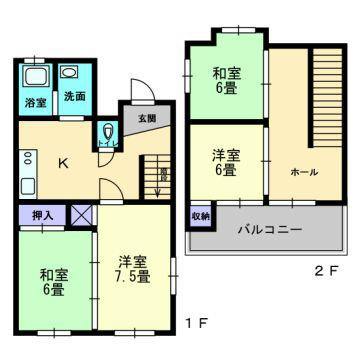 7.2 million yen, 4K, Land area 72.38 sq m , Also in building area 74.93 sq m 2 floor is the floor plan of 4K decor Japanese-style.
720万円、4K、土地面積72.38m2、建物面積74.93m2 2階にも和室を配した4Kの間取りです。
Non-living roomリビング以外の居室 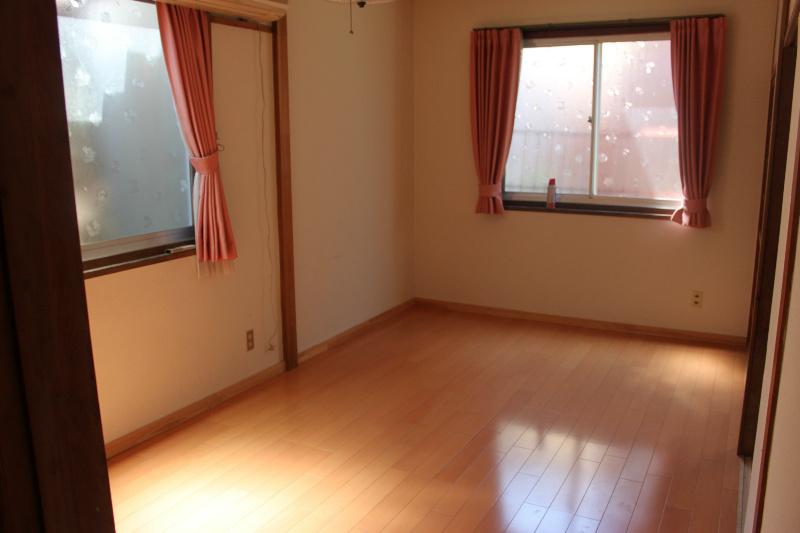 First floor southeast Western-style is pasted flooring.
1階東南洋室はフローリング貼りです。
Toiletトイレ 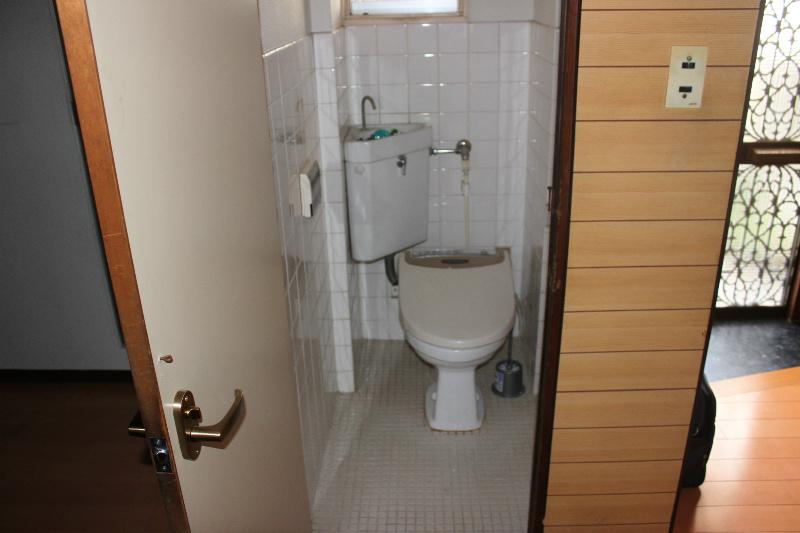 Toilet with depth is calm.
奥行きのあるトイレは落ち着きます。
Non-living roomリビング以外の居室 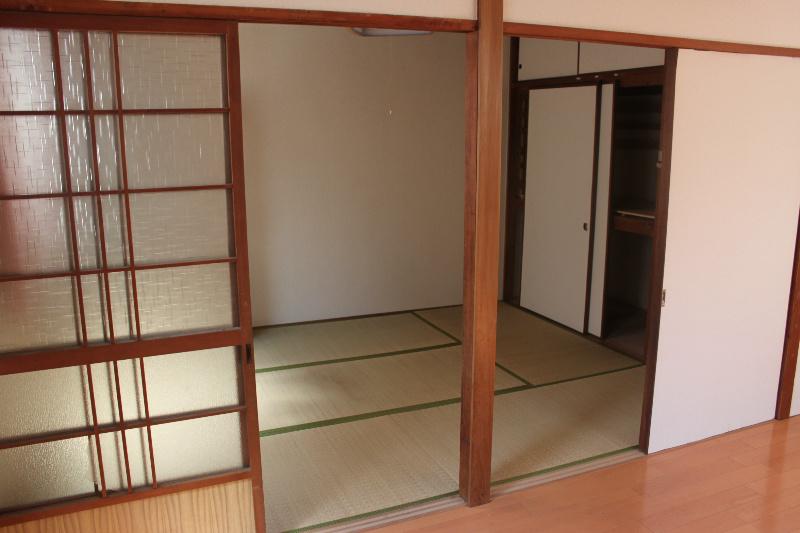 First floor Western-style next to is a continuation Japanese-style room. You can use To spacious.
1階洋室横は続き和室です。広々と使えます。
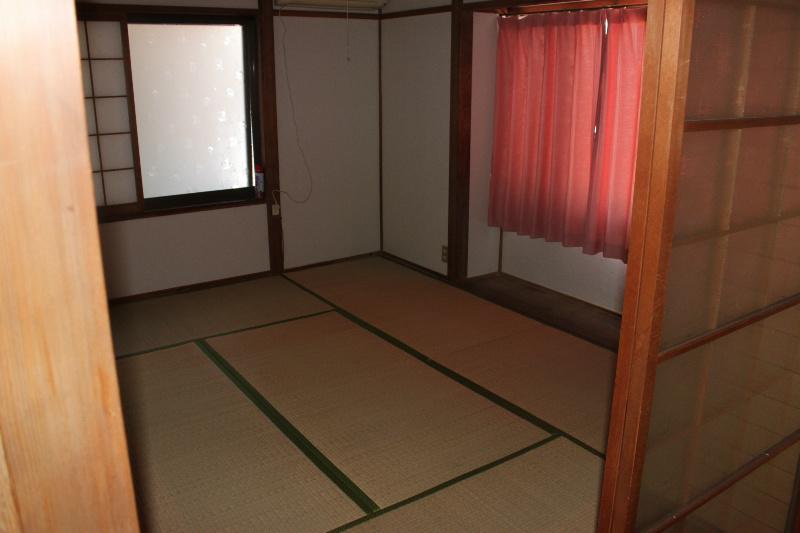 There are also Japanese-style room on the second floor.
2階にも和室があります。
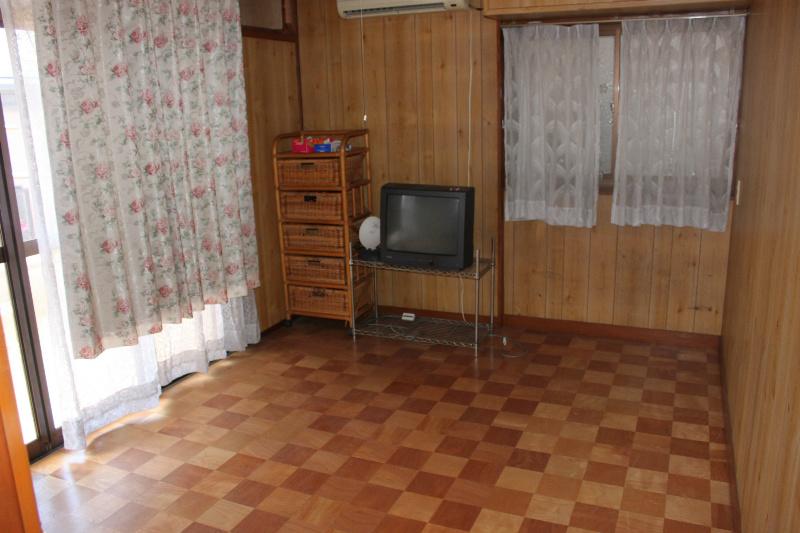 The other second floor room is Interoceanic. You can choose either faction.
もう一方の2階部屋は洋間です。どちら派で選べます。
Location
| 









