Used Homes » Shikoku » Ehime Prefecture » Matsuyama
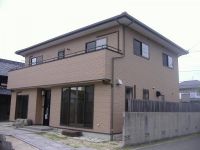 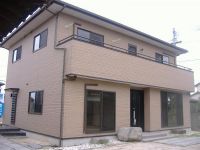
| | Matsuyama, Ehime Prefecture 愛媛県松山市 |
| JR Yosan Line "Yanagihara" walk 25 minutes JR予讃線「柳原」歩25分 |
| In large site of 230 square meters, Parking four and over! It is with other Furuya. 230坪の広い敷地で、駐車4台以上可! 他古家付です。 |
Price 価格 | | 27,800,000 yen 2780万円 | Floor plan 間取り | | 5LDK + S (storeroom) 5LDK+S(納戸) | Units sold 販売戸数 | | 1 units 1戸 | Land area 土地面積 | | 762.42 sq m (registration) 762.42m2(登記) | Building area 建物面積 | | 169.62 sq m (registration) 169.62m2(登記) | Driveway burden-road 私道負担・道路 | | Nothing, North 8m width, East 4.5m width 無、北8m幅、東4.5m幅 | Completion date 完成時期(築年月) | | November 2006 2006年11月 | Address 住所 | | Matsuyama, Ehime Prefecture Nakanishisoto 愛媛県松山市中西外 | Traffic 交通 | | JR Yosan Line "Yanagihara" walk 25 minutes JR予讃線「柳原」歩25分
| Contact お問い合せ先 | | TEL: 0800-809-8804 [Toll free] mobile phone ・ Also available from PHS
Caller ID is not notified
Please contact the "saw SUUMO (Sumo)"
If it does not lead, If the real estate company TEL:0800-809-8804【通話料無料】携帯電話・PHSからもご利用いただけます
発信者番号は通知されません
「SUUMO(スーモ)を見た」と問い合わせください
つながらない方、不動産会社の方は
| Building coverage, floor area ratio 建ぺい率・容積率 | | 70% ・ 200% 70%・200% | Time residents 入居時期 | | Immediate available 即入居可 | Land of the right form 土地の権利形態 | | Ownership 所有権 | Structure and method of construction 構造・工法 | | Wooden 2-story 木造2階建 | Renovation リフォーム | | 2013 August interior renovation completed (internal cleaning other) 2013年8月内装リフォーム済(内部クリーニング 他) | Use district 用途地域 | | Urbanization control area 市街化調整区域 | Other limitations その他制限事項 | | Bus stop 17-minute walk from the "Shinkai" バス停「新開」より徒歩17分 | Overview and notices その他概要・特記事項 | | Facilities: Public Water Supply, This sewage, Building Permits reason: control area per building permit requirements, Parking: car space 設備:公営水道、本下水、建築許可理由:調整区域につき建築許可要、駐車場:カースペース | Company profile 会社概要 | | <Seller> Minister of Land, Infrastructure and Transport (4) No. 005475 (Ltd.) Kachitasu Matsuyama shop Yubinbango791-2113 Ehime Prefecture Iyo-gun, Tobe-cho-cho Jitsu 132-1 <売主>国土交通大臣(4)第005475号(株)カチタス松山店〒791-2113 愛媛県伊予郡砥部町拾町132-1 |
Local appearance photo現地外観写真 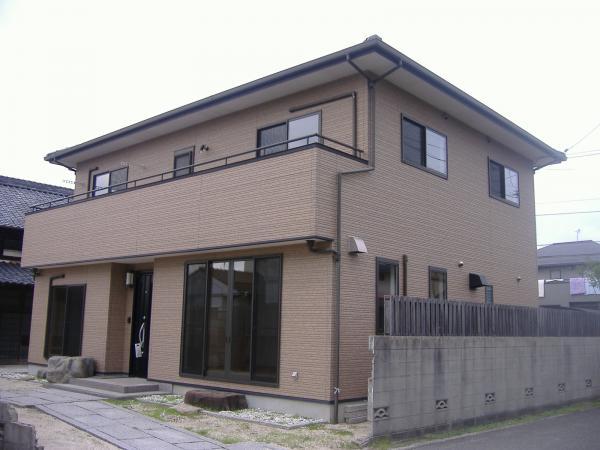 Built six years! Residential that commitment is felt.
築6年!こだわりが感じられる住宅です。
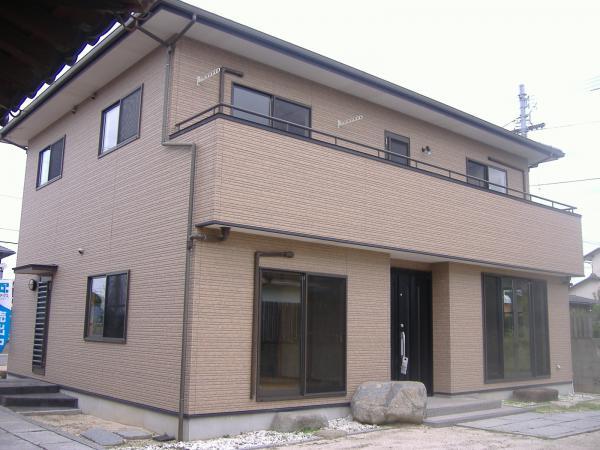 Parking four and over! Pair glass adoption!
駐車4台以上可!ペアガラス採用!
Floor plan間取り図 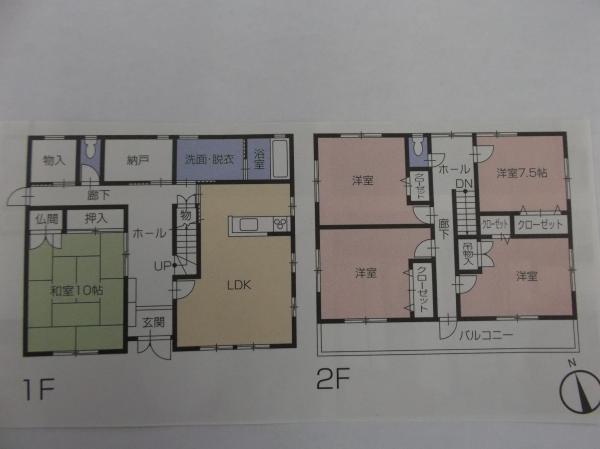 27,800,000 yen, 5LDK+S, Land area 762.42 sq m , Building area 169.62 sq m 5LDK + 2S
2780万円、5LDK+S、土地面積762.42m2、建物面積169.62m2 5LDK+2S
Livingリビング 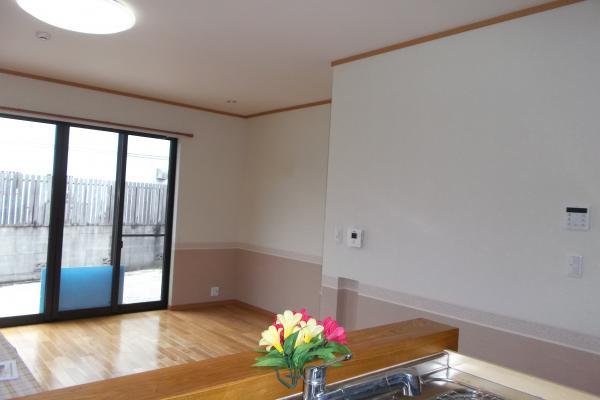 It is with the cabinet face-to-face kitchen.
対面キッチンでキャビネット付きです。
Bathroom浴室 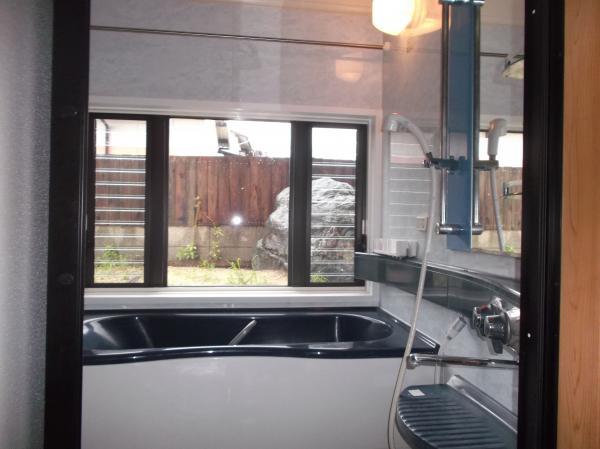 You can enjoy bathing while looking out.
外を眺めながらの入浴が楽しめます。
Kitchenキッチン 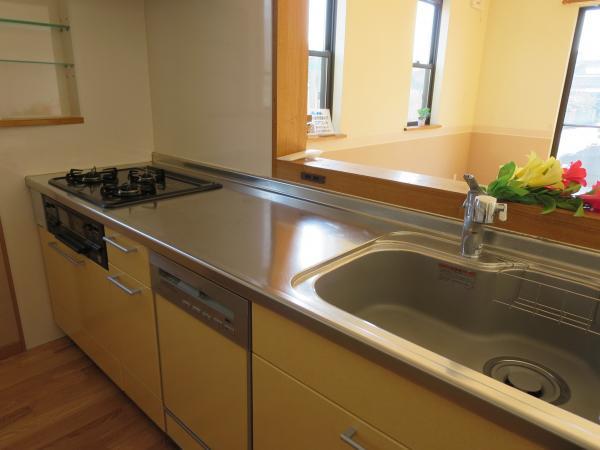 System kitchen
システムキッチン
Non-living roomリビング以外の居室 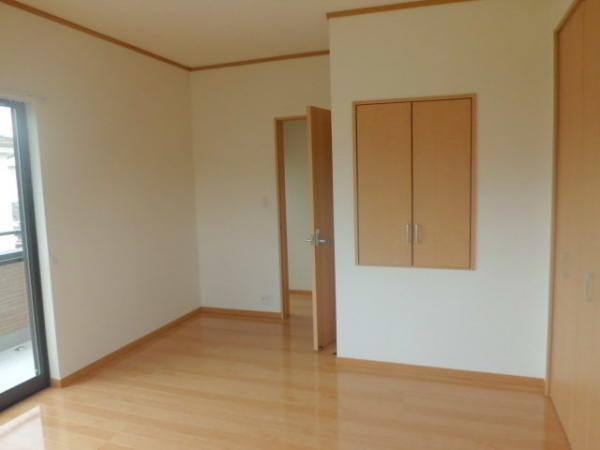 2 Kaiyoshitsu, Each room is with a closet.
2階洋室、各部屋クローゼット付きです。
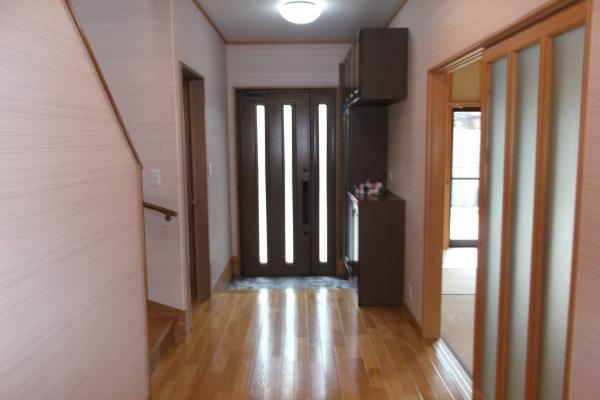 Entrance
玄関
Wash basin, toilet洗面台・洗面所 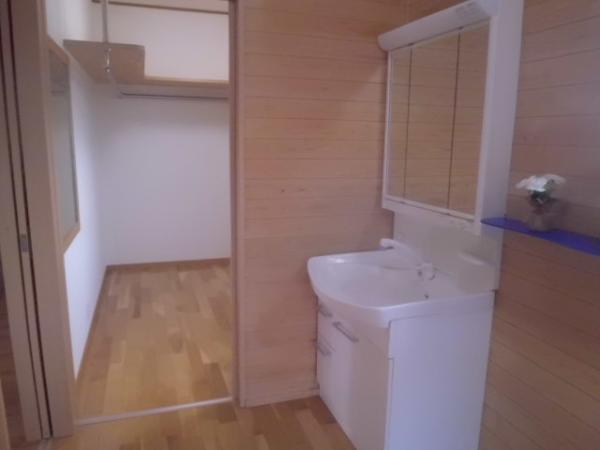 Shampoo dresser
シャンプードレッサー
Receipt収納 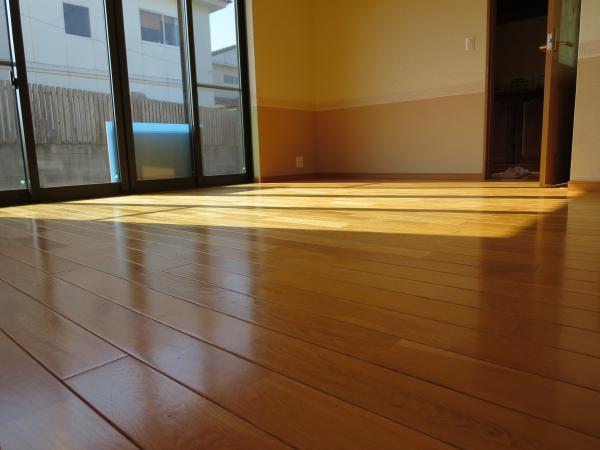 There storeroom 2 places. With shelf!
納戸2カ所有ります。棚付き!
Toiletトイレ 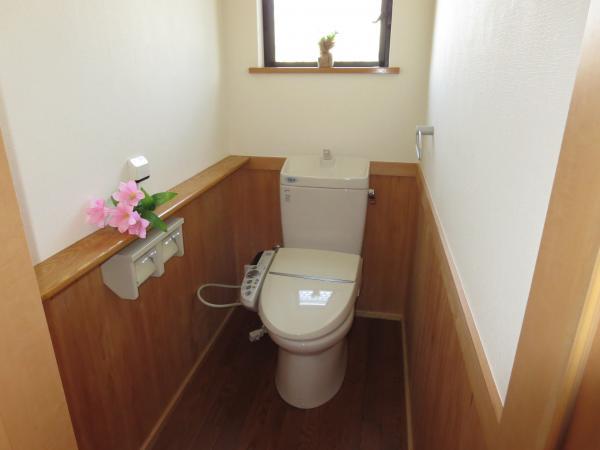 There is a small counter, Convenient.
小カウンターが有り、便利です。
Balconyバルコニー 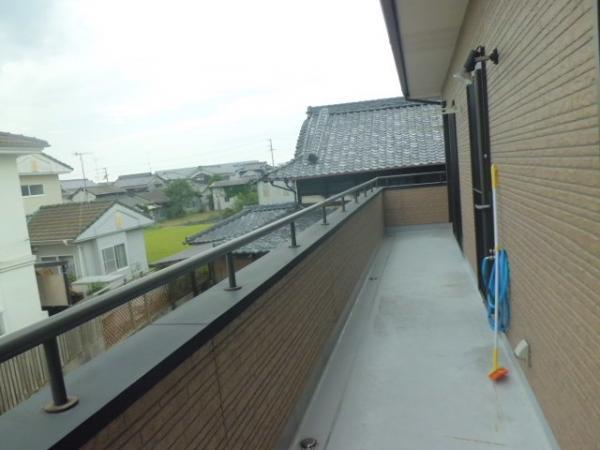 South-facing with a wide veranda.
南向きの広いベランダです。
Other introspectionその他内観 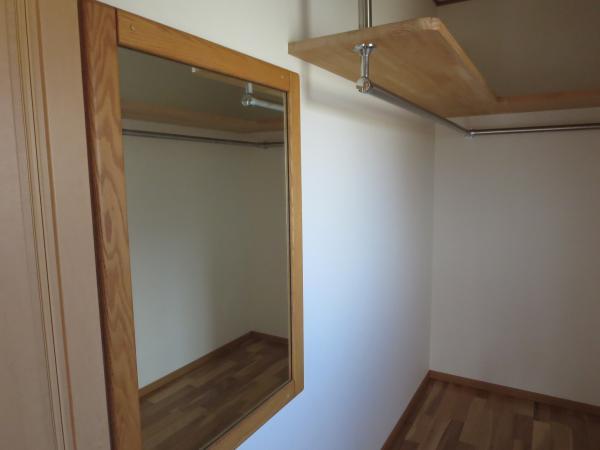 In Tokaze back door door adoption, Well-ventilated is good corridor.
採風勝手口ドア採用で、風通しのいい廊下です。
Livingリビング 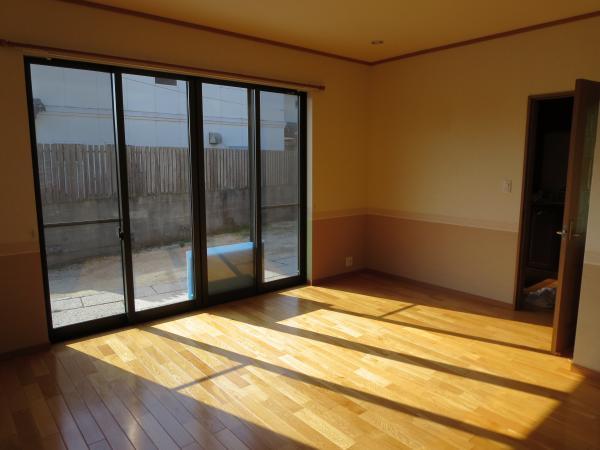 South-facing bright living!
南向きの明るいリビング!
Wash basin, toilet洗面台・洗面所 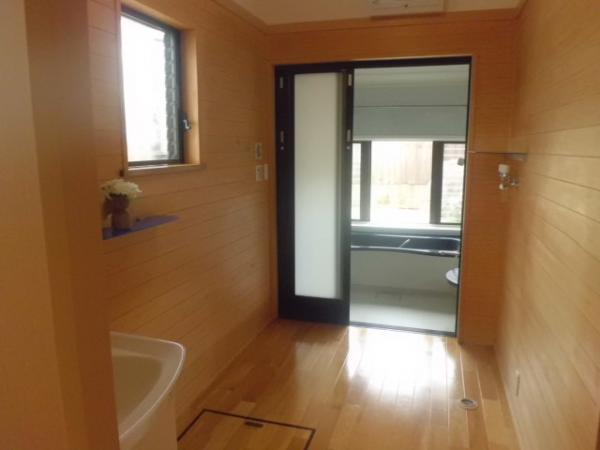 In basin undressing room of 3 quires, We relaxed.
3帖の洗面脱衣室で、ゆったりしてます。
Other introspectionその他内観 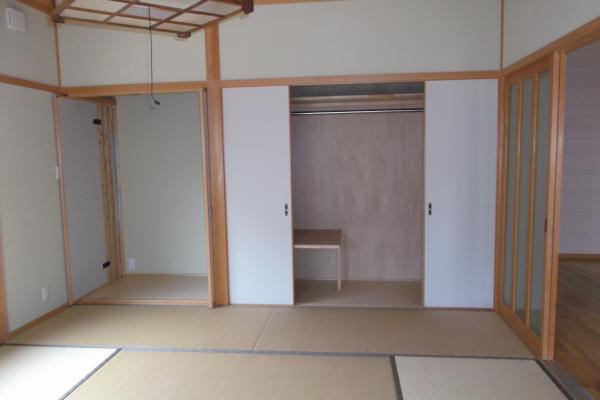 There are two mats between the plates to 8 tatami, Spacious and has.
8畳に2畳の板間があり、広々してます。
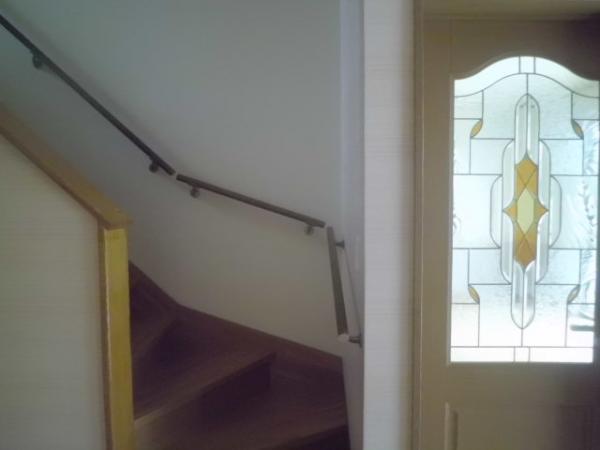 Stained glass-style living room entrance door!
ステンドグラス風のリビング入り口ドア!
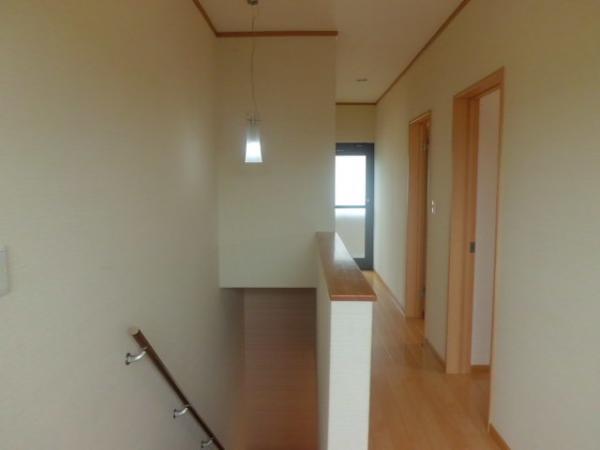 In the stairwell, 2F Hall also relaxed
階段吹き抜けで、2Fホールもゆったり
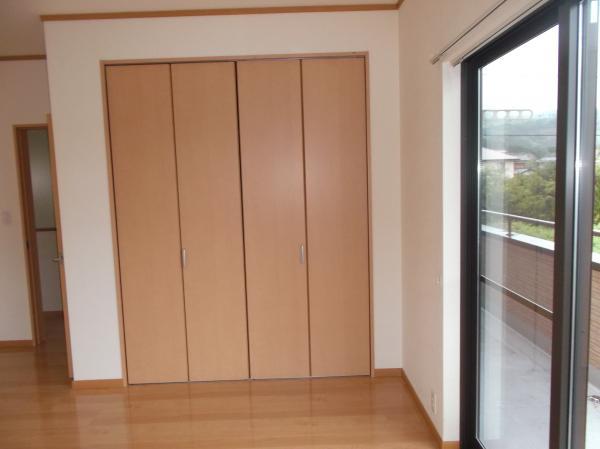 2 Kaiyoshitsu
2階洋室
Location
|




















