Used Homes » Shikoku » Ehime Prefecture » Matsuyama
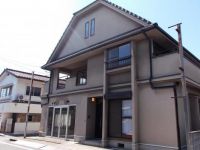 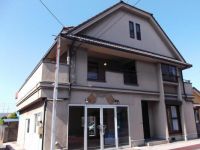
| | Matsuyama, Ehime Prefecture 愛媛県松山市 |
| JR Yosan Line "Ichitsubo" walk 23 minutes JR予讃線「市坪」歩23分 |
| Southeast corner lot! Convenient life in the popular residential area! Store ・ Warehouse ・ There kitchen space 南東角地! 人気住宅地で生活便利! 店舗・倉庫・厨房スペース有り |
Price 価格 | | 29,800,000 yen 2980万円 | Floor plan 間取り | | 3LDK + S (storeroom) 3LDK+S(納戸) | Units sold 販売戸数 | | 1 units 1戸 | Land area 土地面積 | | 189.09 sq m (registration) 189.09m2(登記) | Building area 建物面積 | | 163.54 sq m (registration) 163.54m2(登記) | Driveway burden-road 私道負担・道路 | | Share equity 15.38 sq m × (100 / 100), East 5.9m width, South 4.5m width 共有持分15.38m2×(100/100)、東5.9m幅、南4.5m幅 | Completion date 完成時期(築年月) | | July 1994 1994年7月 | Address 住所 | | Matsuyama, Ehime Prefecture Furukawaminami 1 愛媛県松山市古川南1 | Traffic 交通 | | JR Yosan Line "Ichitsubo" walk 23 minutes JR予讃線「市坪」歩23分
| Related links 関連リンク | | [Related Sites of this company] 【この会社の関連サイト】 | Contact お問い合せ先 | | TEL: 0800-809-8804 [Toll free] mobile phone ・ Also available from PHS
Caller ID is not notified
Please contact the "saw SUUMO (Sumo)"
If it does not lead, If the real estate company TEL:0800-809-8804【通話料無料】携帯電話・PHSからもご利用いただけます
発信者番号は通知されません
「SUUMO(スーモ)を見た」と問い合わせください
つながらない方、不動産会社の方は
| Building coverage, floor area ratio 建ぺい率・容積率 | | Fifty percent ・ 80% 50%・80% | Time residents 入居時期 | | Immediate available 即入居可 | Land of the right form 土地の権利形態 | | Ownership 所有権 | Structure and method of construction 構造・工法 | | Wooden 2-story 木造2階建 | Renovation リフォーム | | 2013 September interior renovation completed (kitchen ・ bathroom ・ toilet ・ wall ・ floor ・ all rooms), 2013 September exterior renovation completed (extension part dismantling) 2013年9月内装リフォーム済(キッチン・浴室・トイレ・壁・床・全室)、2013年9月外装リフォーム済(増築部解体) | Use district 用途地域 | | One low-rise 1種低層 | Other limitations その他制限事項 | | Walk from the bus stop "camellia park before" 4 minutes Floor: 3SLDK + store, With warehouse バス停「椿団地前」より徒歩4分 間取り:3SLDK+店舗、倉庫付 | Overview and notices その他概要・特記事項 | | Facilities: Public Water Supply, This sewage, Parking: car space 設備:公営水道、本下水、駐車場:カースペース | Company profile 会社概要 | | <Seller> Minister of Land, Infrastructure and Transport (4) No. 005475 (Ltd.) Kachitasu Matsuyama shop Yubinbango791-2113 Ehime Prefecture Iyo-gun, Tobe-cho-cho Jitsu 132-1 <売主>国土交通大臣(4)第005475号(株)カチタス松山店〒791-2113 愛媛県伊予郡砥部町拾町132-1 |
Local appearance photo現地外観写真 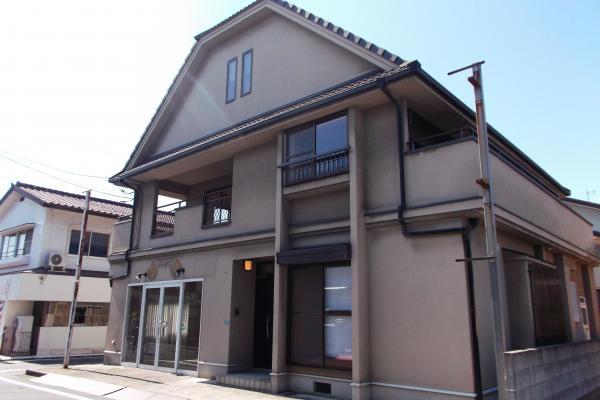 South, East side, There veranda on the north side!
南側、東側、北側にベランダ有り!
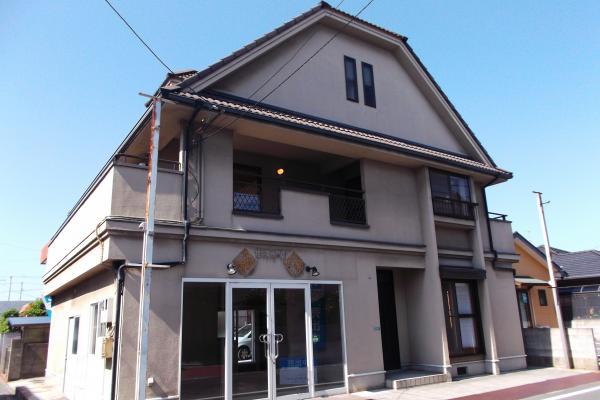 It is a store with housing.
店舗付き住宅です。
Floor plan間取り図 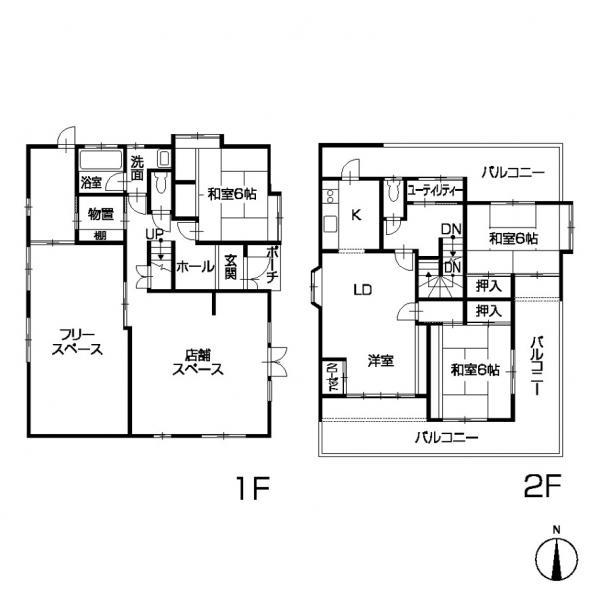 29,800,000 yen, 3LDK+S, Land area 189.09 sq m , Building area 163.54 sq m
2980万円、3LDK+S、土地面積189.09m2、建物面積163.54m2
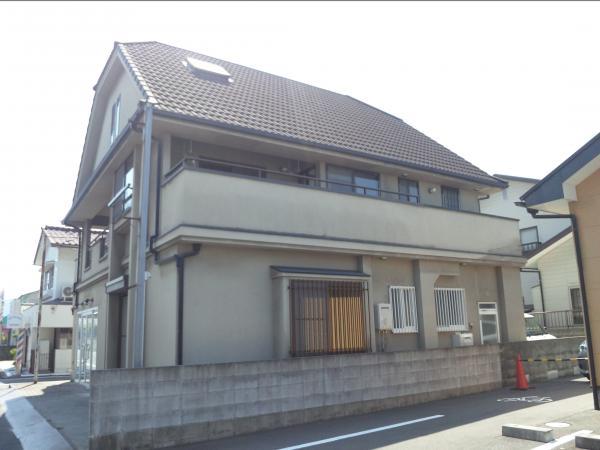 Local appearance photo
現地外観写真
Livingリビング 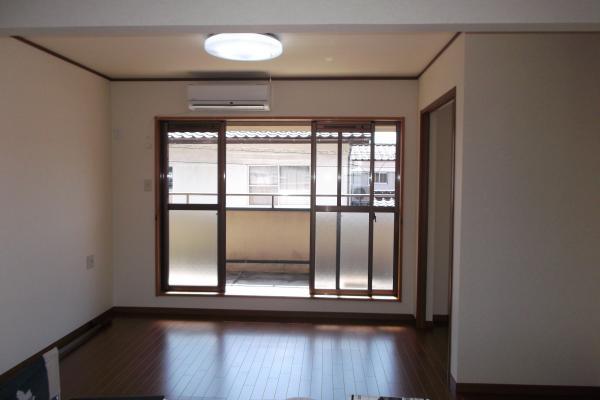 South is a bright living room of direction.
南向きの明るいリビングです。
Bathroom浴室 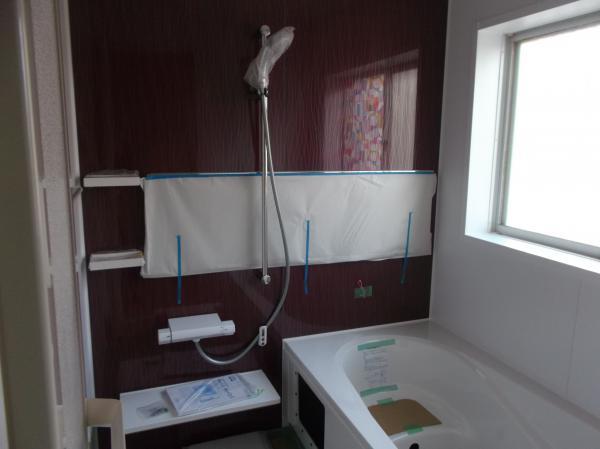 Was combined vanity and color.
洗面化粧台と色を合わせました。
Kitchenキッチン 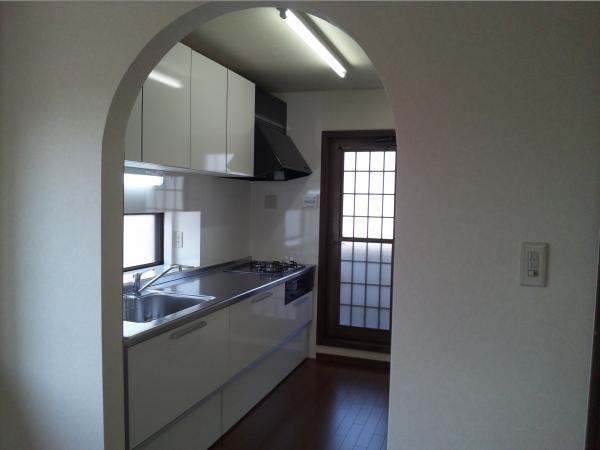 There is an outlet for the generous.
コンセントを多めにとって有ります。
Non-living roomリビング以外の居室 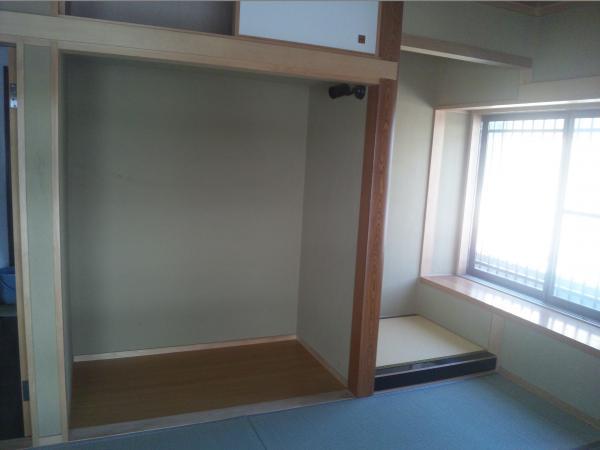 1F Japanese-style room
1F和室
Entrance玄関 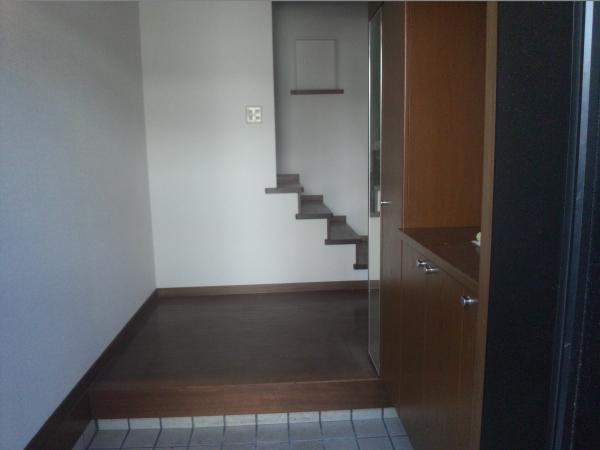 Entrance hall
玄関ホール
Wash basin, toilet洗面台・洗面所 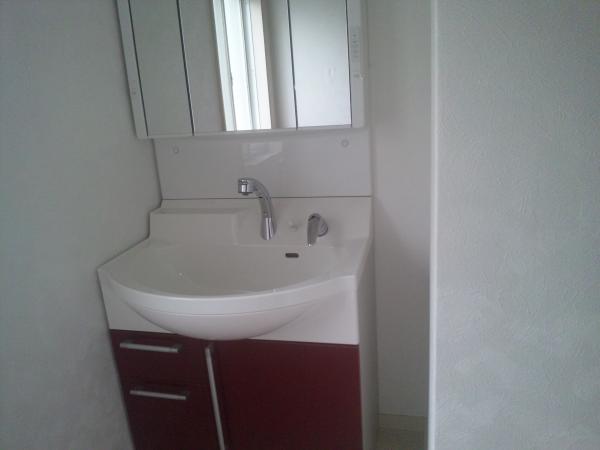 Bathroom vanity
洗面化粧台
Toiletトイレ 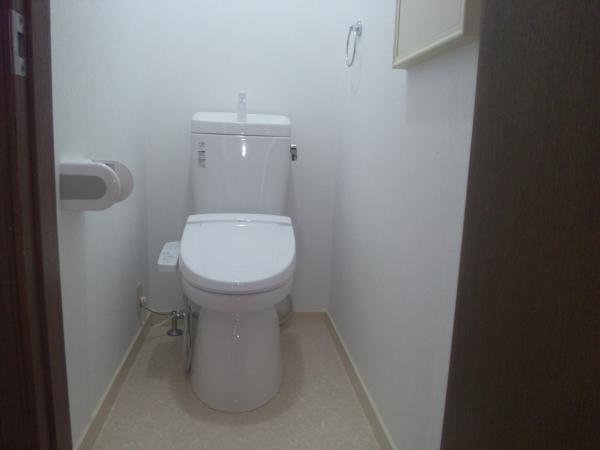 There you toilet 1F2F.
1F2Fにトイレ有ります。
Parking lot駐車場 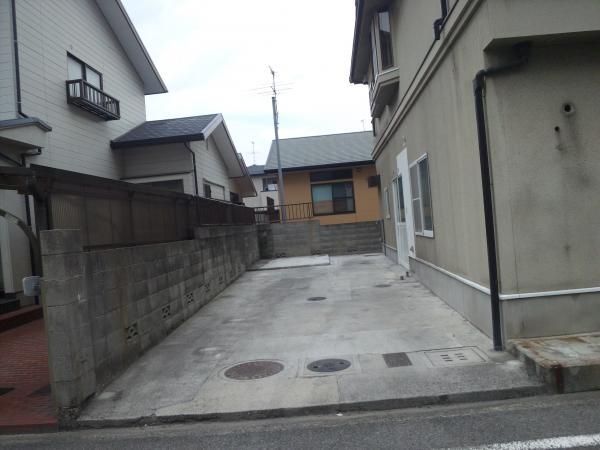 Parking three Allowed.
駐車3台可。
Balconyバルコニー 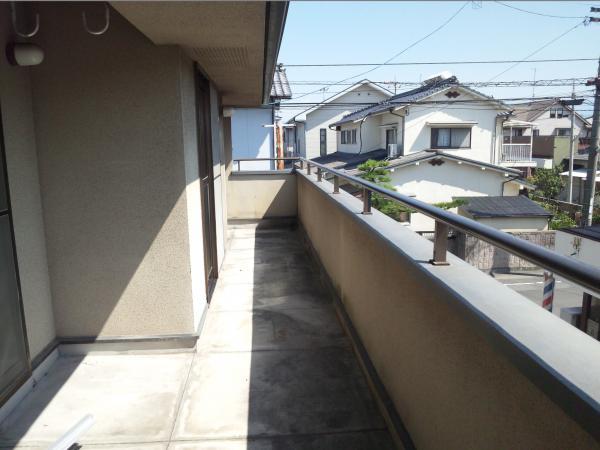 2F veranda There are three places, Ventilation good.
2Fベランダが3カ所あり、風通し良好。
Other introspectionその他内観 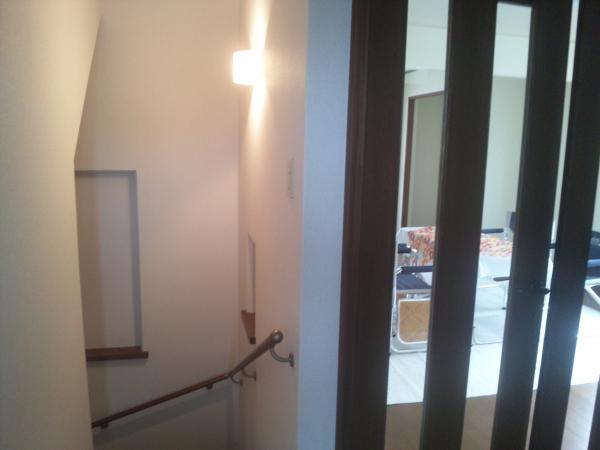 2F Hall
2Fホール
Kitchenキッチン 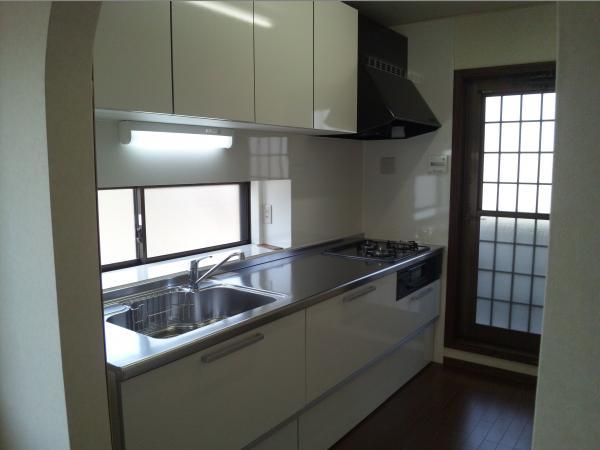 In Tokaze back door use, Well-ventilated is good kitchen.
採風勝手口使用で、風通しのいいキッチンです。
Non-living roomリビング以外の居室 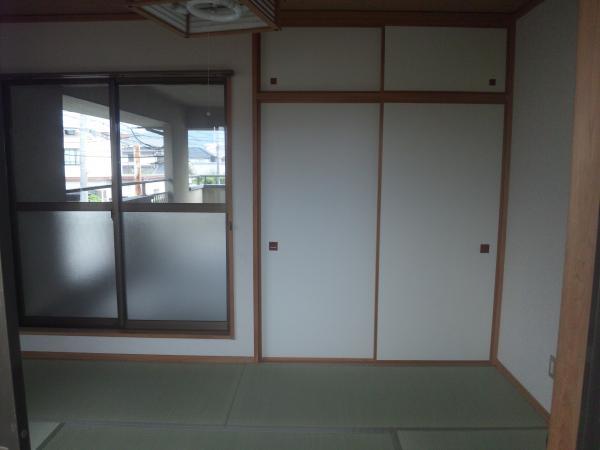 2F Japanese-style room
2F和室
Other introspectionその他内観 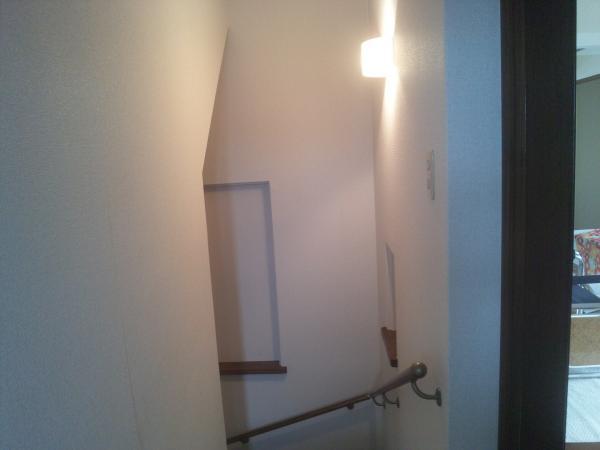 Stairs
階段
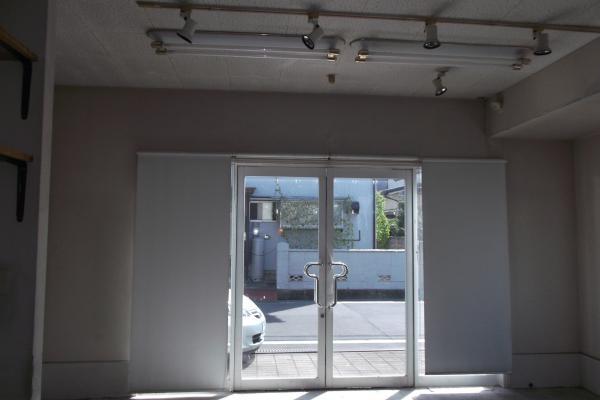 Store, free space
店舗、フリースペース
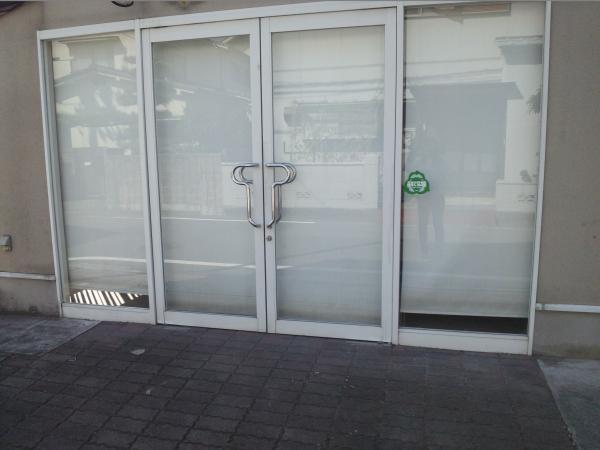 Store entrance
店舗入り口
Location
|




















