2008November
26,800,000 yen, 4LDK, 121.51 sq m
Used Homes » Shikoku » Ehime Prefecture » Matsuyama
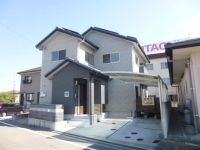 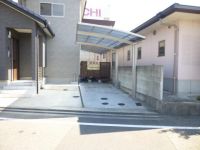
| | Matsuyama, Ehime Prefecture 愛媛県松山市 |
| Iyotetsu bus "Naiku" walk 4 minutes 伊予鉄バス「内宮」歩4分 |
| K-102080 solar panel installation type of all-electric homes K-102080 ソーラーパネル設置型のオール電化住宅 |
Features pickup 特徴ピックアップ | | Solar power system / Parking two Allowed / System kitchen / A quiet residential area / LDK15 tatami mats or more / Washbasin with shower / Face-to-face kitchen / Security enhancement / Barrier-free / Toilet 2 places / Double-glazing / Warm water washing toilet seat / IH cooking heater / All-electric 太陽光発電システム /駐車2台可 /システムキッチン /閑静な住宅地 /LDK15畳以上 /シャワー付洗面台 /対面式キッチン /セキュリティ充実 /バリアフリー /トイレ2ヶ所 /複層ガラス /温水洗浄便座 /IHクッキングヒーター /オール電化 | Price 価格 | | 26,800,000 yen 2680万円 | Floor plan 間取り | | 4LDK 4LDK | Units sold 販売戸数 | | 1 units 1戸 | Land area 土地面積 | | 142.17 sq m (registration) 142.17m2(登記) | Building area 建物面積 | | 121.51 sq m (registration) 121.51m2(登記) | Driveway burden-road 私道負担・道路 | | Nothing, West 6m width (contact the road width 10.7m) 無、西6m幅(接道幅10.7m) | Completion date 完成時期(築年月) | | November 2008 2008年11月 | Address 住所 | | Matsuyama, Ehime Prefecture Naiku cho 愛媛県松山市内宮町 | Traffic 交通 | | Iyotetsu bus "Naiku" walk 4 minutes 伊予鉄バス「内宮」歩4分 | Related links 関連リンク | | [Related Sites of this company] 【この会社の関連サイト】 | Contact お問い合せ先 | | TEL: 0120-729060 [Toll free] Please contact the "saw SUUMO (Sumo)" TEL:0120-729060【通話料無料】「SUUMO(スーモ)を見た」と問い合わせください | Building coverage, floor area ratio 建ぺい率・容積率 | | 60% ・ 200% 60%・200% | Time residents 入居時期 | | Consultation 相談 | Land of the right form 土地の権利形態 | | Ownership 所有権 | Structure and method of construction 構造・工法 | | Wooden 2-story 木造2階建 | Use district 用途地域 | | One dwelling 1種住居 | Company profile 会社概要 | | <Mediation> Ehime Governor (3) The 004,623 No. ERA (have) just real estate services Yubinbango791-8013 Matsuyama, Ehime Prefecture Yamakoshi 4-5-35 Kawakami Bill 305 No. <仲介>愛媛県知事(3)第004623号ERA(有)ジャスト不動産サービス〒791-8013 愛媛県松山市山越4-5-35 河上ビル305号 |
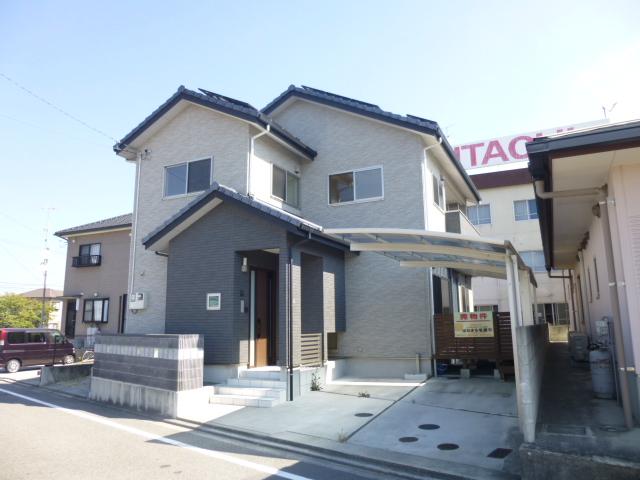 Local appearance photo
現地外観写真
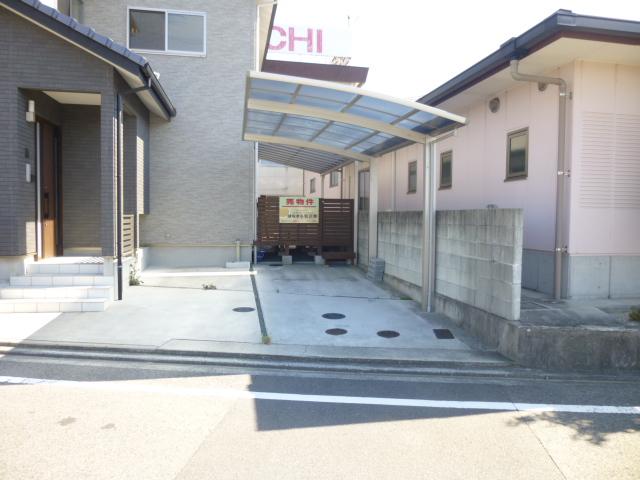 Local appearance photo
現地外観写真
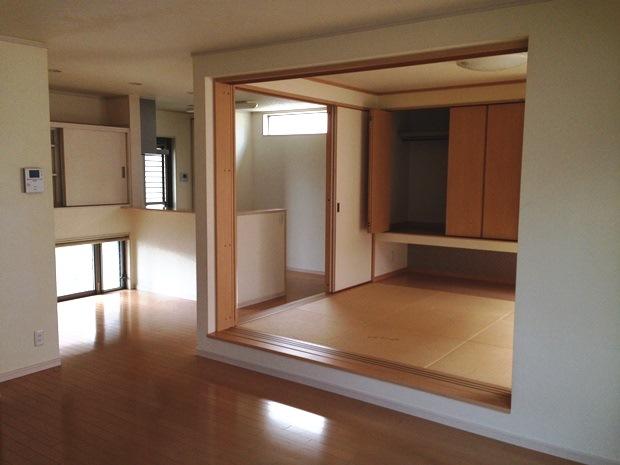 Non-living room
リビング以外の居室
Floor plan間取り図 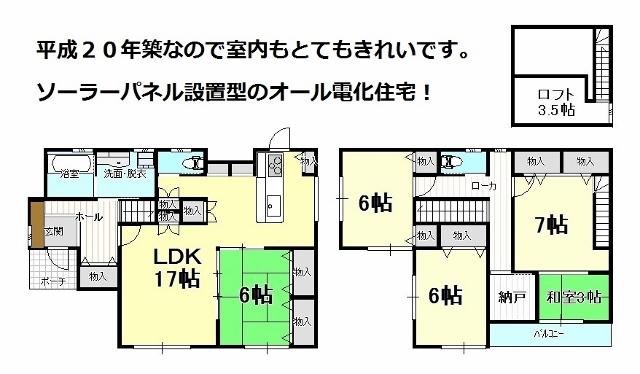 26,800,000 yen, 4LDK, Land area 142.17 sq m , Building area 121.51 sq m
2680万円、4LDK、土地面積142.17m2、建物面積121.51m2
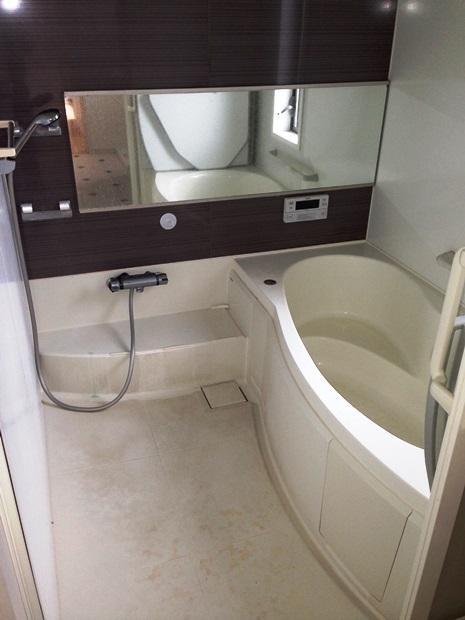 Bathroom
浴室
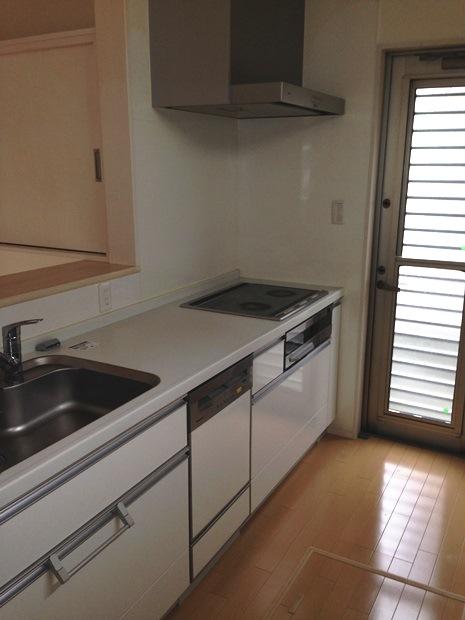 Kitchen
キッチン
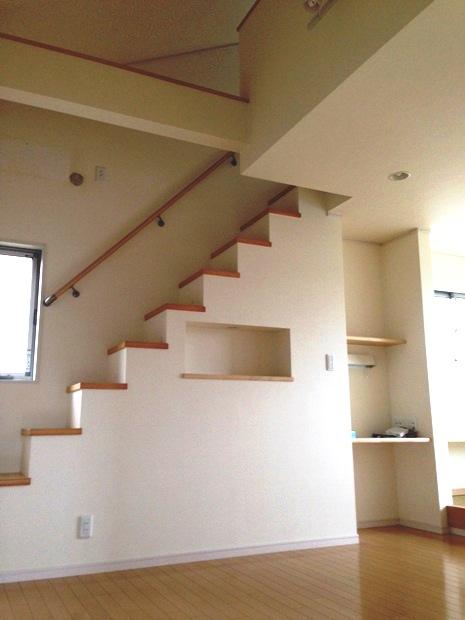 Non-living room
リビング以外の居室
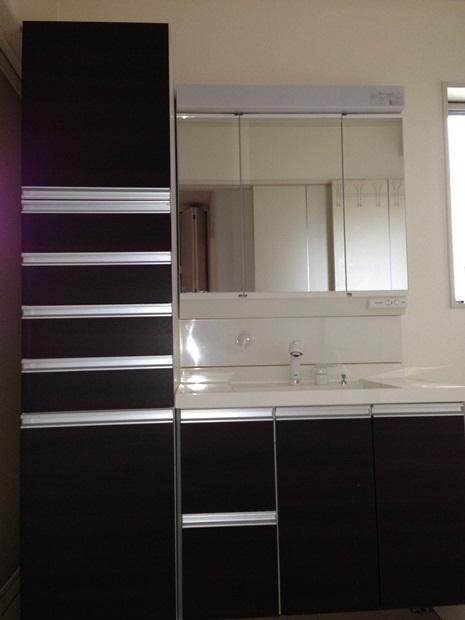 Wash basin, toilet
洗面台・洗面所
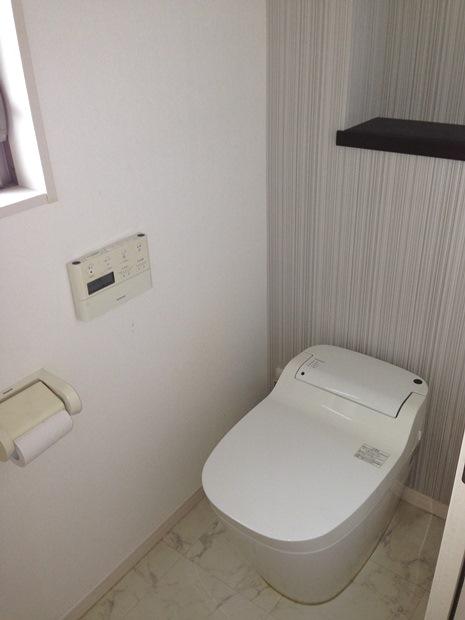 Toilet
トイレ
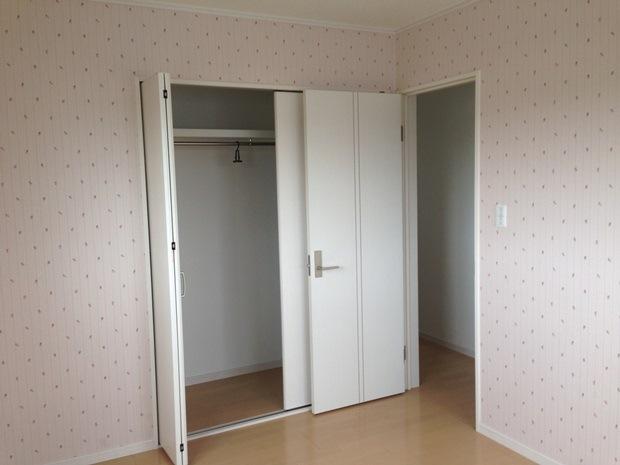 Non-living room
リビング以外の居室
Location
|











