Used Homes » Shikoku » Ehime Prefecture » Matsuyama
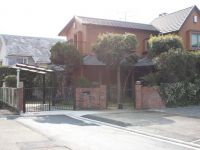 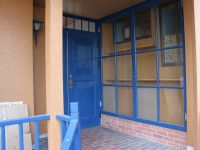
| | Matsuyama, Ehime Prefecture 愛媛県松山市 |
| Bus "Higashinagato" walk 5 minutes バス「東長戸」歩5分 |
| ■ Site area 100 square meters more than. While a quiet residential area, Life convenience facility has been enhanced. ■ The appearance of the mansion-style. It is a building that commitment seller like is jammed. ■敷地面積100坪超。閑静な住宅街ながら、生活利便施設は充実しています。■洋館風の外観。売主様のこだわりが詰まった建物です。 |
Features pickup 特徴ピックアップ | | 2 along the line more accessible / Land more than 100 square meters / Super close / Facing south / All room storage / Corner lot / Bathroom 1 tsubo or more / 2-story / Warm water washing toilet seat / Atrium 2沿線以上利用可 /土地100坪以上 /スーパーが近い /南向き /全居室収納 /角地 /浴室1坪以上 /2階建 /温水洗浄便座 /吹抜け | Price 価格 | | 26,800,000 yen 2680万円 | Floor plan 間取り | | 4LDK + S (storeroom) 4LDK+S(納戸) | Units sold 販売戸数 | | 1 units 1戸 | Land area 土地面積 | | 347.12 sq m (measured) 347.12m2(実測) | Building area 建物面積 | | 144.91 sq m (registration) 144.91m2(登記) | Driveway burden-road 私道負担・道路 | | Nothing 無 | Completion date 完成時期(築年月) | | July 1976 1976年7月 | Address 住所 | | Matsuyama, Ehime Prefecture Himebara 3 愛媛県松山市姫原3 | Traffic 交通 | | Bus "Higashinagato" 5 minutes Iyo railway Honchosen "Honcho 6 chome" walk walk 22 minutes
Iyo railway loop line "Kiyamachi" walk 24 minutes バス「東長戸」歩5分伊予鉄道本町線「本町6丁目」歩22分
伊予鉄道環状線「木屋町」歩24分
| Contact お問い合せ先 | | TEL: 0800-603-7379 [Toll free] mobile phone ・ Also available from PHS
Caller ID is not notified
Please contact the "saw SUUMO (Sumo)"
If it does not lead, If the real estate company TEL:0800-603-7379【通話料無料】携帯電話・PHSからもご利用いただけます
発信者番号は通知されません
「SUUMO(スーモ)を見た」と問い合わせください
つながらない方、不動産会社の方は
| Building coverage, floor area ratio 建ぺい率・容積率 | | 60% ・ 200% 60%・200% | Time residents 入居時期 | | Consultation 相談 | Land of the right form 土地の権利形態 | | Ownership 所有権 | Structure and method of construction 構造・工法 | | Wooden 2-story 木造2階建 | Use district 用途地域 | | One dwelling 1種住居 | Overview and notices その他概要・特記事項 | | Facilities: Public Water Supply, Individual septic tank 設備:公営水道、個別浄化槽 | Company profile 会社概要 | | <Mediation> Minister of Land, Infrastructure and Transport (2) the first 007,403 No. Anabuki real estate distribution Co., Ltd. Matsuyama shop Yubinbango790-0941 Matsuyama, Ehime Prefecture Izumi Minami 1-7-33 <仲介>国土交通大臣(2)第007403号穴吹不動産流通(株)松山店〒790-0941 愛媛県松山市和泉南1-7-33 |
Local appearance photo現地外観写真 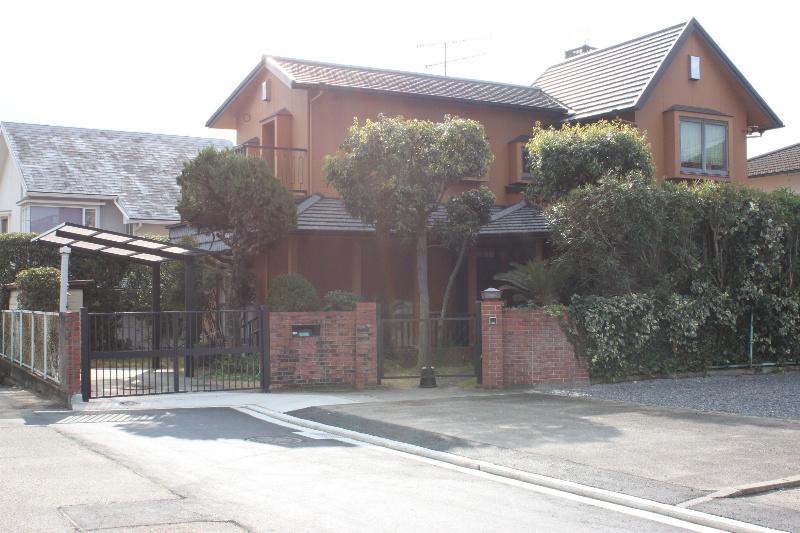 Western-style is the style of the stylish appearance
洋館風の洒落た外観です
Entrance玄関 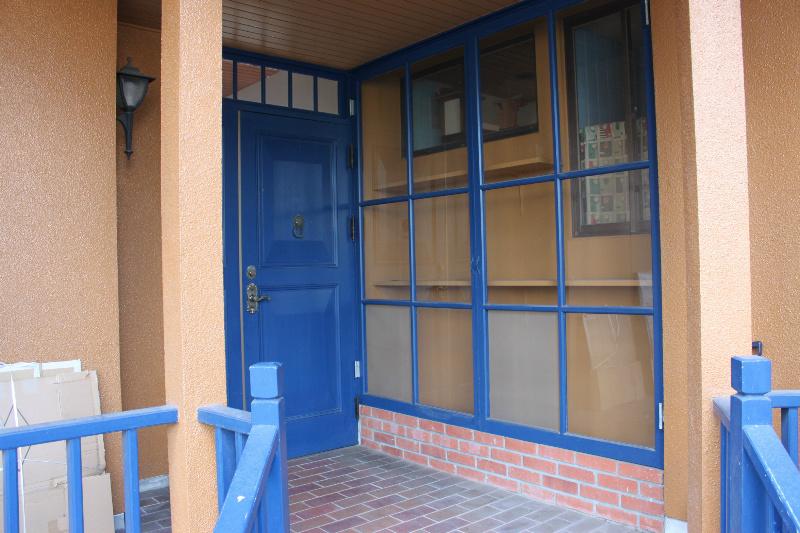 There is a large display cabinet at the entrance
玄関には大きな飾り棚があります
Kitchenキッチン 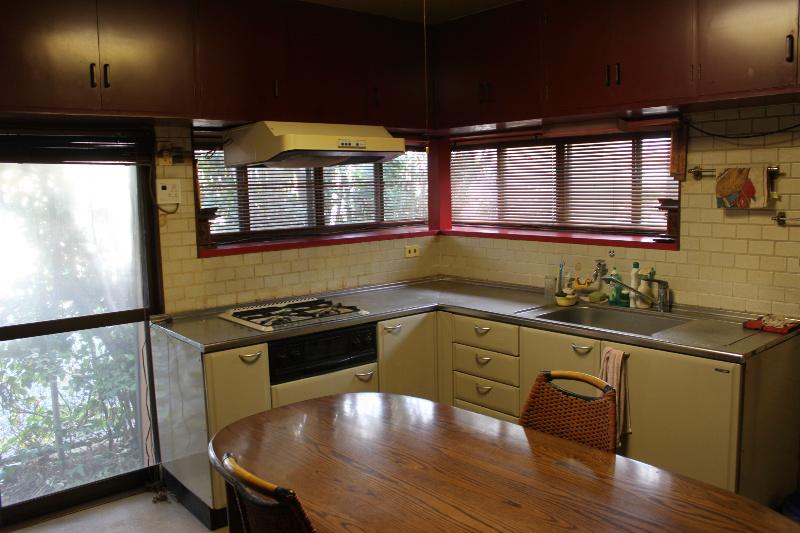 Large windows, A self-contained kitchen sun comes Insert
大きな窓、陽が差し込んでくる独立型キッチンです
Floor plan間取り図 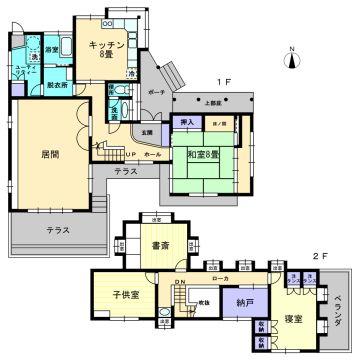 26,800,000 yen, 4LDK+S, Land area 347.12 sq m , Building area 144.91 sq m stand-alone kitchen, Large living, Is an excellent 4SLDK storage capacity
2680万円、4LDK+S、土地面積347.12m2、建物面積144.91m2 独立型キッチン、広いリビング、収納力に優れた4SLDKです
Livingリビング 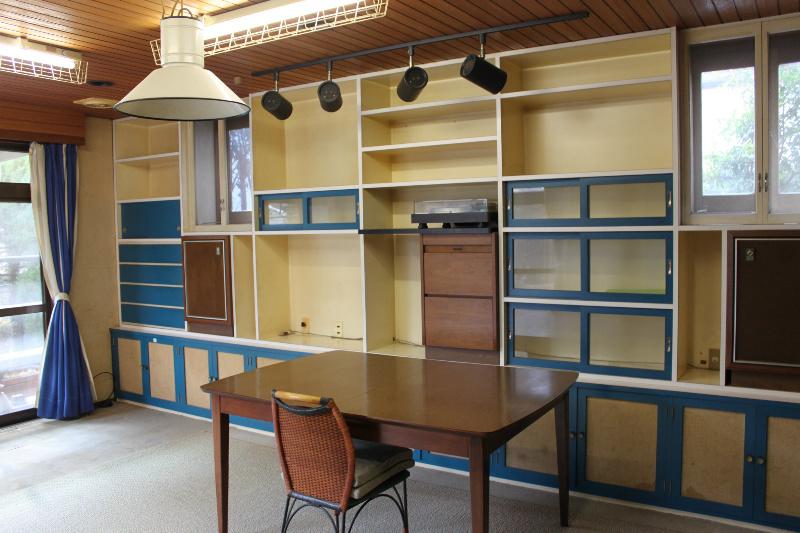 Large cabinet in the living wall. You can put a television
リビング壁面の大きな飾り棚。テレビも置けます
Bathroom浴室 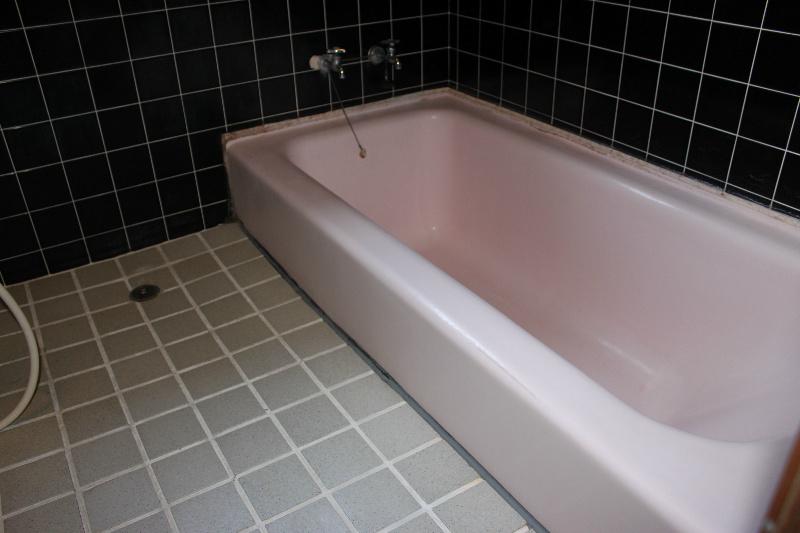 Shallow spacious bathtub of straddling
跨ぎの浅い広々とした浴槽です
Non-living roomリビング以外の居室 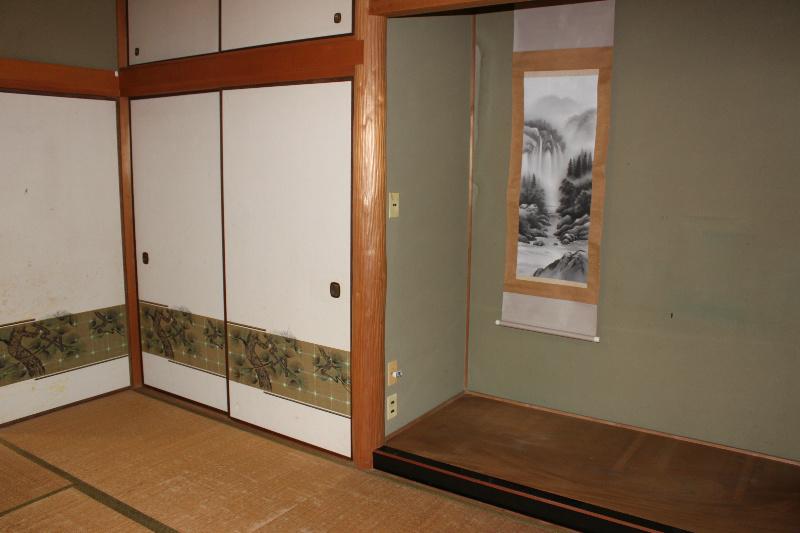 There is a large alcove in the Japanese-style room
和室には大きな床の間があります
Entrance玄関 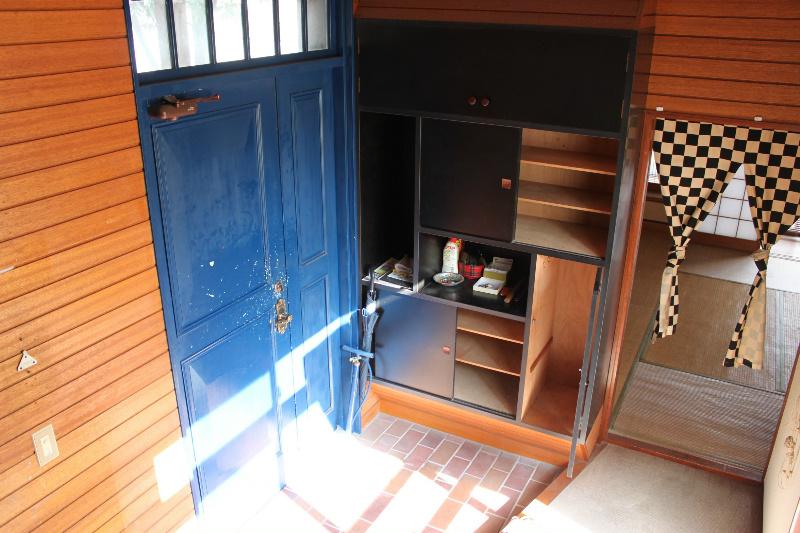 Entrance housed also placed other than shoes
玄関収納は靴以外も入れられます
Wash basin, toilet洗面台・洗面所 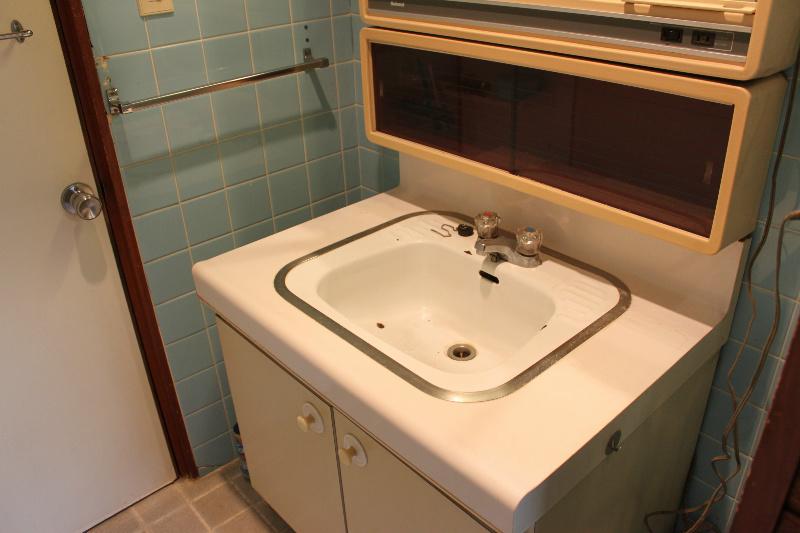 Is a wash basin with storage
収納付洗面台です
Toiletトイレ 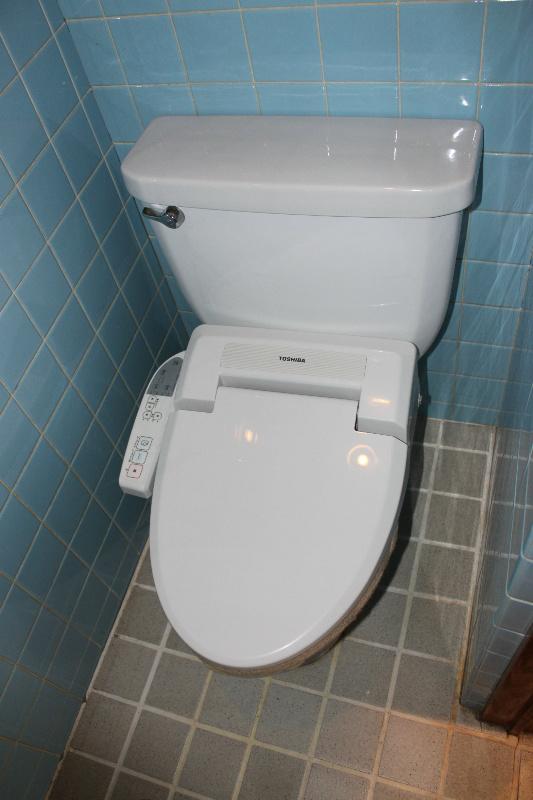 It is a toilet with a clean
清潔感のあるトイレです
Local photos, including front road前面道路含む現地写真 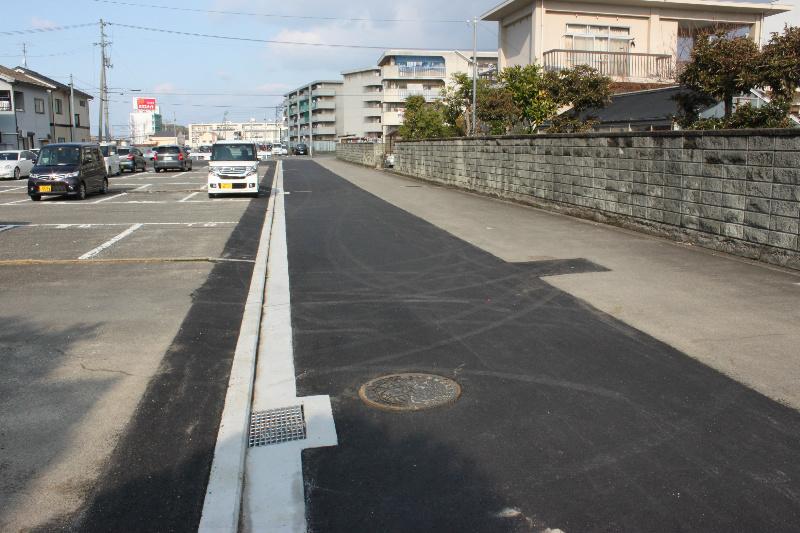 Road until the local has been widened
現地までの道路が拡幅されました
Livingリビング 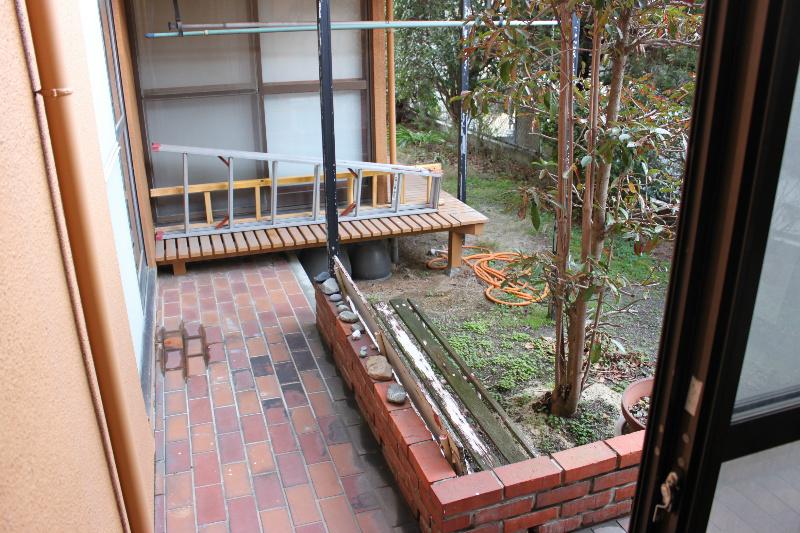 It is the edge of the living room More
リビング続きの縁側です
Non-living roomリビング以外の居室 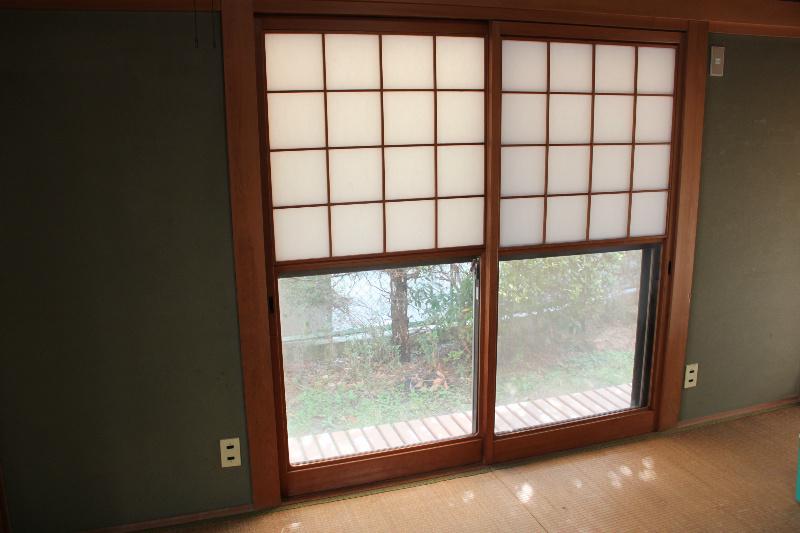 Yukimi shoji of Japanese-style room is a good atmosphere
和室の雪見障子が良い雰囲気です
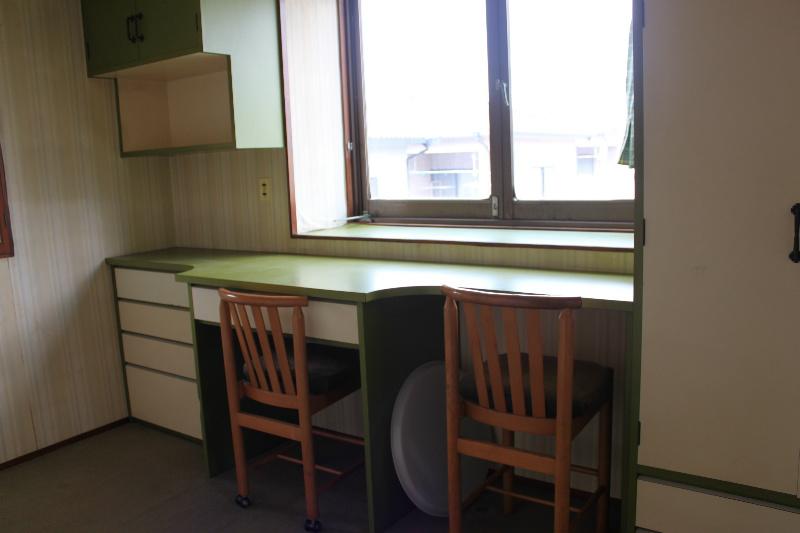 Second floor study space is also a positive per good
2階書斎スペースも陽当り良好です
Location
| 














