Used Homes » Shikoku » Ehime Prefecture » Matsuyama
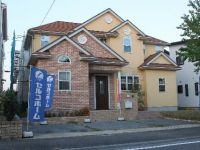 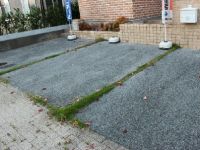
| | Matsuyama, Ehime Prefecture 愛媛県松山市 |
| Bus "Dogotaira New Town" walk 4 minutes バス「道後平ニュータウン」歩4分 |
| 2 × excellent earthquake resistance is a 4 construction of the building. floor ・ wall ・ 2 × 4 house of monocoque construction that ceiling has become integrally, Melted received throughout the shaking of an earthquake of six-sided building to disperse the force. 耐震性に優れた2×4工法の建物です。床・壁・天井が一体となったモノコック構造の2×4住宅は、地震の揺れを6面体の建物全体で受けとけて力を分散させます。 |
Features pickup 特徴ピックアップ | | 2 along the line more accessible / Land 50 square meters or more / Super close / System kitchen / 2-story / All living room flooring / Southwestward 2沿線以上利用可 /土地50坪以上 /スーパーが近い /システムキッチン /2階建 /全居室フローリング /南西向き | Price 価格 | | 23,900,000 yen 2390万円 | Floor plan 間取り | | 4LDK 4LDK | Units sold 販売戸数 | | 1 units 1戸 | Land area 土地面積 | | 202.6 sq m (registration) 202.6m2(登記) | Building area 建物面積 | | 110.54 sq m (registration) 110.54m2(登記) | Driveway burden-road 私道負担・道路 | | Nothing 無 | Completion date 完成時期(築年月) | | March 2011 2011年3月 | Address 住所 | | Matsuyama, Ehime Prefecture Minami white water 3 愛媛県松山市南白水3 | Traffic 交通 | | Bus "Dogotaira New Town" walk 4 minutes Iyo railway Jonansen "Dogo Onsen" walk 35 minutes
Iyo railway loop line "Red Cross hospital before" walk 42 minutes バス「道後平ニュータウン」歩4分伊予鉄道城南線「道後温泉」歩35分
伊予鉄道環状線「赤十字病院前」歩42分
| Contact お問い合せ先 | | TEL: 0800-603-7379 [Toll free] mobile phone ・ Also available from PHS
Caller ID is not notified
Please contact the "saw SUUMO (Sumo)"
If it does not lead, If the real estate company TEL:0800-603-7379【通話料無料】携帯電話・PHSからもご利用いただけます
発信者番号は通知されません
「SUUMO(スーモ)を見た」と問い合わせください
つながらない方、不動産会社の方は
| Building coverage, floor area ratio 建ぺい率・容積率 | | Fifty percent ・ 80% 50%・80% | Time residents 入居時期 | | Consultation 相談 | Land of the right form 土地の権利形態 | | Ownership 所有権 | Structure and method of construction 構造・工法 | | Wooden 2-story 木造2階建 | Use district 用途地域 | | Urbanization control area 市街化調整区域 | Overview and notices その他概要・特記事項 | | Facilities: private water, Centralized septic tank, Building Permits reason: land sale by the development permit, etc. 設備:私設水道、集中浄化槽、建築許可理由:開発許可等による分譲地 | Company profile 会社概要 | | <Mediation> Minister of Land, Infrastructure and Transport (2) the first 007,403 No. Anabuki real estate distribution Co., Ltd. Matsuyama shop Yubinbango790-0941 Matsuyama, Ehime Prefecture Izumi Minami 1-7-33 <仲介>国土交通大臣(2)第007403号穴吹不動産流通(株)松山店〒790-0941 愛媛県松山市和泉南1-7-33 |
Local appearance photo現地外観写真 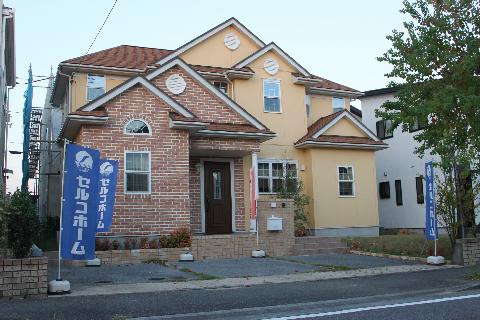 It is an excellent building in earthquake resistance of 2 × 4 construction method
2×4工法の耐震性に優れた建物です
Parking lot駐車場 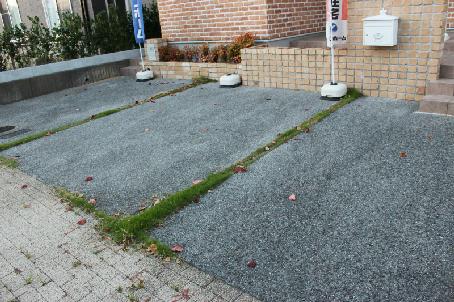 Parallel 3 units can be parking
並列3台駐車可能です
Garden庭 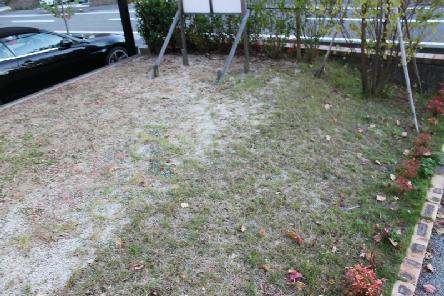 This maintenance is easy to compact garden
維持管理がしやすいコンパクトな庭です
Floor plan間取り図 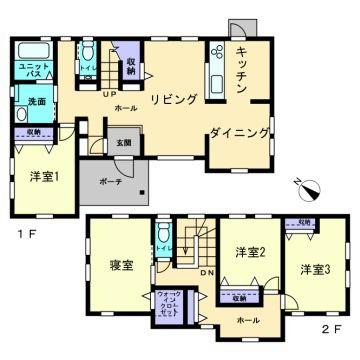 23,900,000 yen, 4LDK, Land area 202.6 sq m , The building area 110.54 sq m southwest surface 4 is taken between bright that the room was arranged
2390万円、4LDK、土地面積202.6m2、建物面積110.54m2 南西面に4部屋が配された明るい間取です
Livingリビング 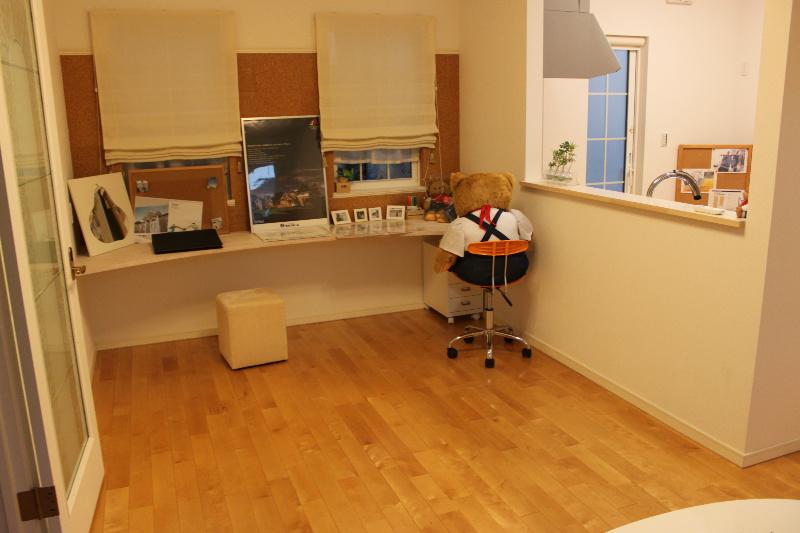 Is the living of relaxation disposed in south
南面に配されたくつろぎのリビングです
Bathroom浴室 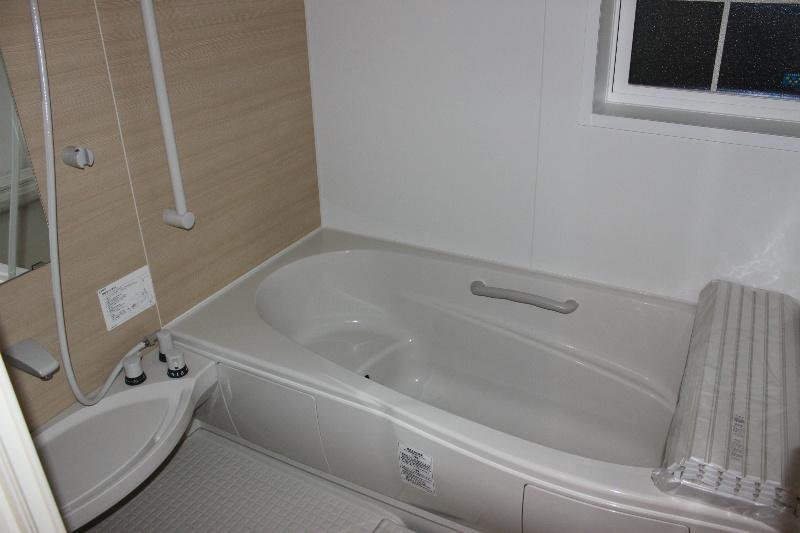 Is a shallow low-floor type of buses straddle
跨ぎの浅い低床タイプのバスです
Kitchenキッチン 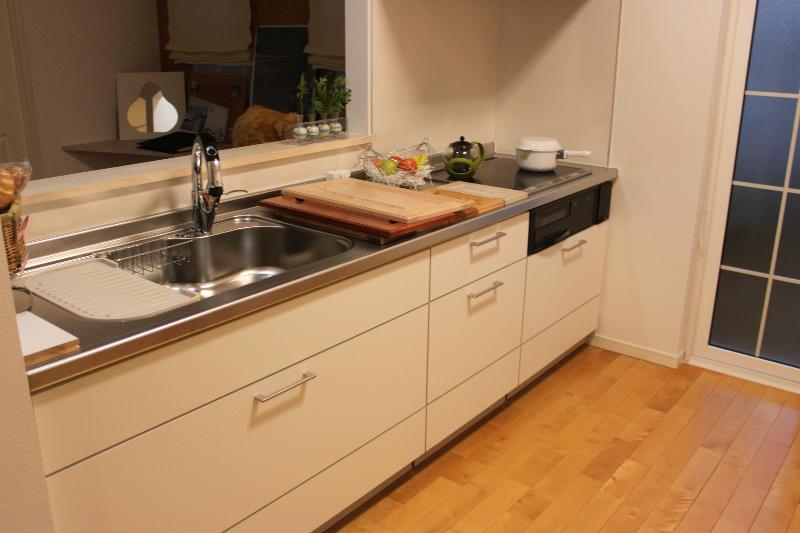 It has adopted the IH cooking heater
IHクッキングヒーターを採用しています
Non-living roomリビング以外の居室 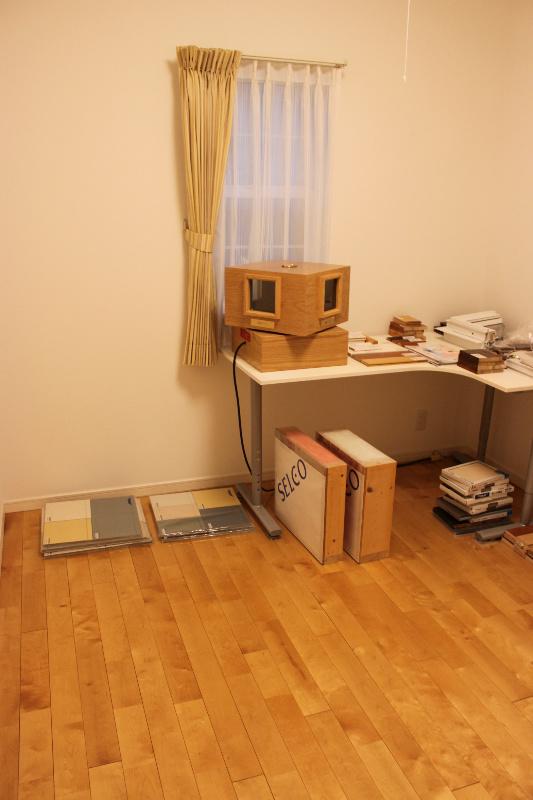 1 Kainishi is a two-sided lighting of balanced Western-style southwest
1階西南西の2面採光の取れた洋室です
Wash basin, toilet洗面台・洗面所 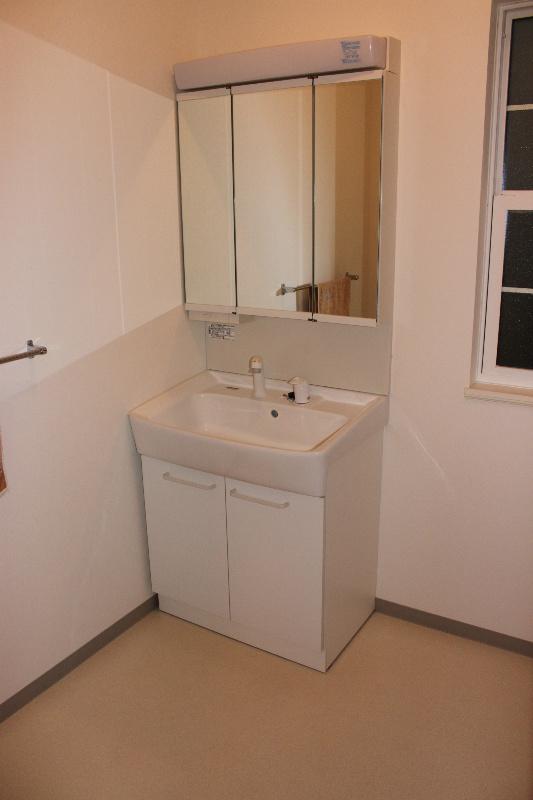 It is vanity of triple mirror of simple design
シンプルデザインの三面鏡の化粧台です
Toiletトイレ 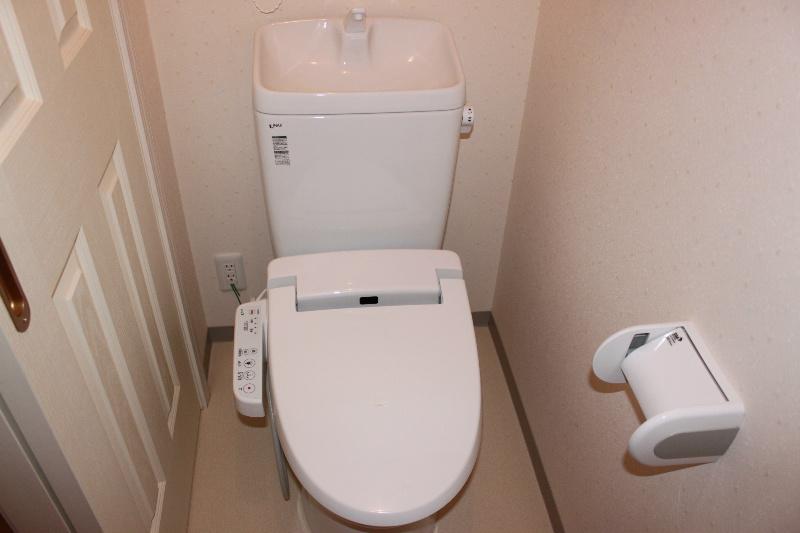 The first floor is a toilet of the sliding door
1階は引き戸のトイレです
Otherその他 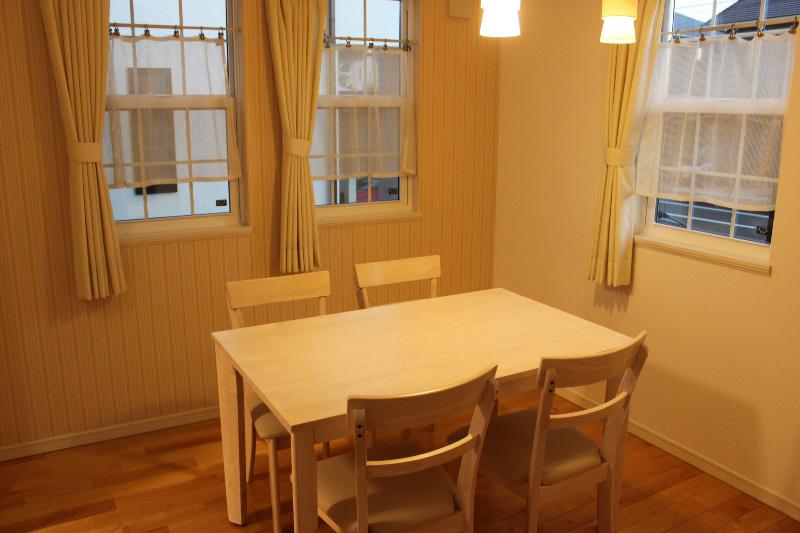 South side arranged in the kitchen south ・ Dining with a window on the east side
キッチン南に配された南側・東側に窓の有るダイニングです
Location
|












