Used Homes » Shikoku » Ehime Prefecture » Matsuyama
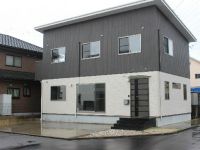 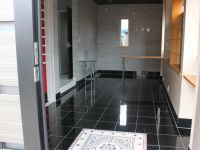
| | Matsuyama, Ehime Prefecture 愛媛県松山市 |
| JR Yosan Line "Mitsuzuhama" walk 18 minutes JR予讃線「三津浜」歩18分 |
| ■ Heisei 19 years built Built in shallow Property. It is very beautiful because of the already Cleaning ■ Spacious is the floor plan of 3SLDK the entrance hall and abundant storage is not to be missed ■ Northeast corner lot. Parking parallel 4 units can be ■平成19年築の築浅物件です。室内クリーニング済のため大変綺麗です■広々玄関ホールと豊富な収納が見逃せない3SLDKの間取りです■北東角地。駐車並列4台可能です |
Features pickup 特徴ピックアップ | | Parking three or more possible / Immediate Available / Super close / System kitchen / All room storage / Corner lot / Bathroom 1 tsubo or more / 2-story / Southeast direction / Double-glazing / Warm water washing toilet seat / TV with bathroom 駐車3台以上可 /即入居可 /スーパーが近い /システムキッチン /全居室収納 /角地 /浴室1坪以上 /2階建 /東南向き /複層ガラス /温水洗浄便座 /TV付浴室 | Price 価格 | | 27,800,000 yen 2780万円 | Floor plan 間取り | | 3LDK + S (storeroom) 3LDK+S(納戸) | Units sold 販売戸数 | | 1 units 1戸 | Land area 土地面積 | | 165 sq m (measured) 165m2(実測) | Building area 建物面積 | | 125.03 sq m (registration) 125.03m2(登記) | Driveway burden-road 私道負担・道路 | | Nothing 無 | Completion date 完成時期(築年月) | | July 2007 2007年7月 | Address 住所 | | Matsuyama, Ehime Prefecture Aobadai 愛媛県松山市青葉台 | Traffic 交通 | | JR Yosan Line "Mitsuzuhama" walk 18 minutes
Bus "Mitsuzuhigashi" walk 15 minutes by bus, "Matsuyama Nishinaka education school before" walk 14 minutes JR予讃線「三津浜」歩18分
バス「三津東」歩15分バス「松山西中等教育学校前」歩14分 | Related links 関連リンク | | [Related Sites of this company] 【この会社の関連サイト】 | Contact お問い合せ先 | | TEL: 0800-603-7379 [Toll free] mobile phone ・ Also available from PHS
Caller ID is not notified
Please contact the "saw SUUMO (Sumo)"
If it does not lead, If the real estate company TEL:0800-603-7379【通話料無料】携帯電話・PHSからもご利用いただけます
発信者番号は通知されません
「SUUMO(スーモ)を見た」と問い合わせください
つながらない方、不動産会社の方は
| Building coverage, floor area ratio 建ぺい率・容積率 | | Fifty percent ・ 80% 50%・80% | Time residents 入居時期 | | Immediate available 即入居可 | Land of the right form 土地の権利形態 | | Ownership 所有権 | Structure and method of construction 構造・工法 | | Wooden 2-story 木造2階建 | Use district 用途地域 | | Urbanization control area 市街化調整区域 | Other limitations その他制限事項 | | Zoning is equivalent to the first kind low-rise exclusive residential area 用途地域は第1種低層住居専用地域に準ずる | Overview and notices その他概要・特記事項 | | Facilities: Well, This sewage, Building Permits reason: land sale by the development permit, etc., Parking: car space 設備:井戸、本下水、建築許可理由:開発許可等による分譲地、駐車場:カースペース | Company profile 会社概要 | | <Mediation> Minister of Land, Infrastructure and Transport (2) the first 007,403 No. Anabuki real estate distribution Co., Ltd. Matsuyama shop Yubinbango790-0941 Matsuyama, Ehime Prefecture Izumi Minami 1-7-33 <仲介>国土交通大臣(2)第007403号穴吹不動産流通(株)松山店〒790-0941 愛媛県松山市和泉南1-7-33 |
Local appearance photo現地外観写真 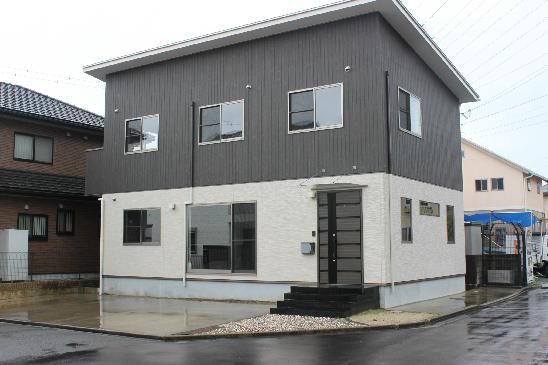 Parking space is rich properties in the northeast corner lot.
北東角地で駐車スペース豊富な物件です。
Entrance玄関 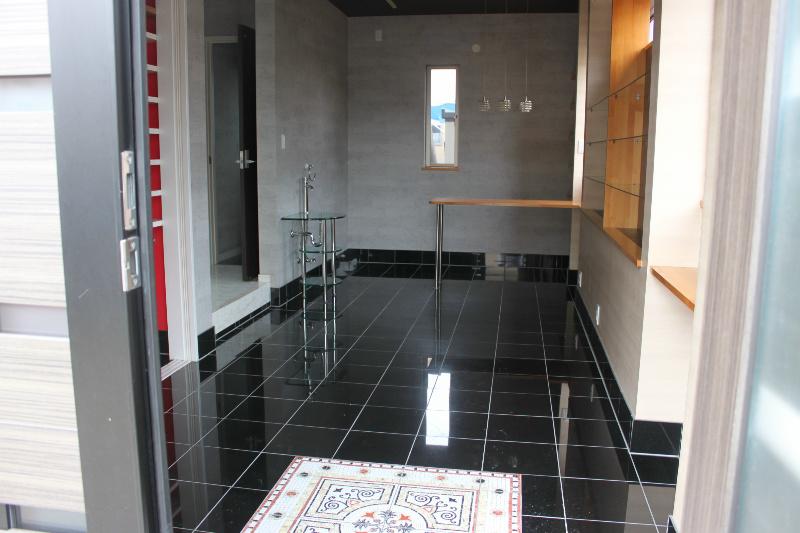 It is a large hall of surprised to open the front door.
玄関を開けてびっくりの大型ホールです。
Kitchenキッチン 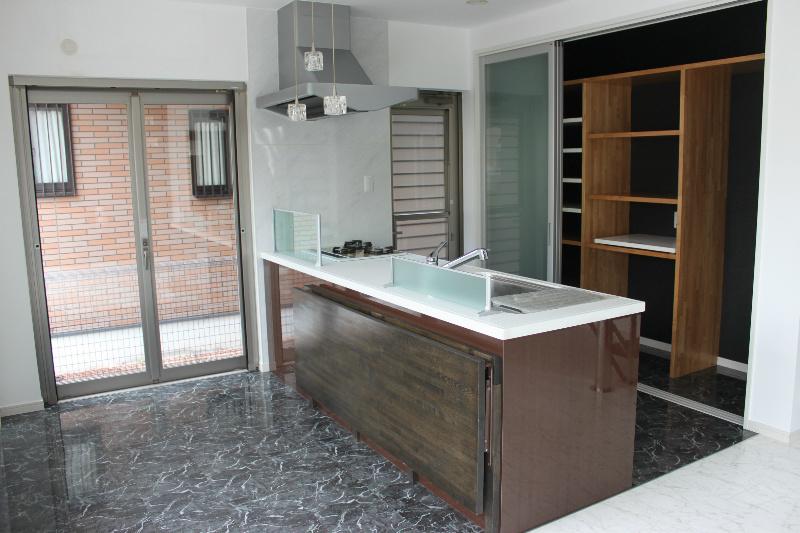 Storage capacity is a rich kitchen with a counter
収納力豊富なカウンター付のキッチンです
Floor plan間取り図 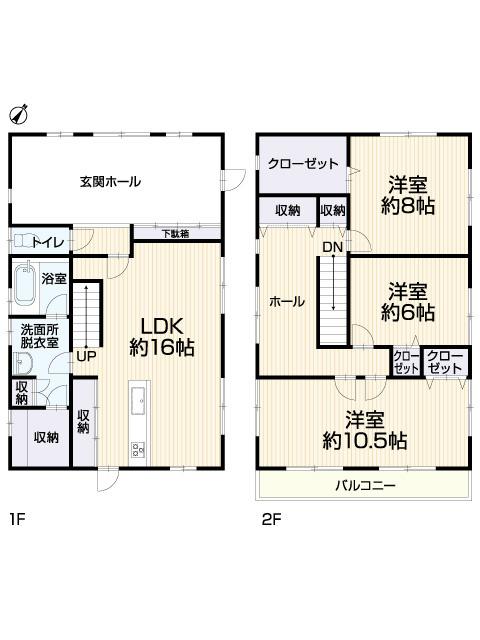 27,800,000 yen, 3LDK+S, Land area 165 sq m , It is a building area of 125.03 sq m entrance hall and storage stand out 3SLDK.
2780万円、3LDK+S、土地面積165m2、建物面積125.03m2 玄関ホールと収納が際立つ3SLDKです。
Livingリビング 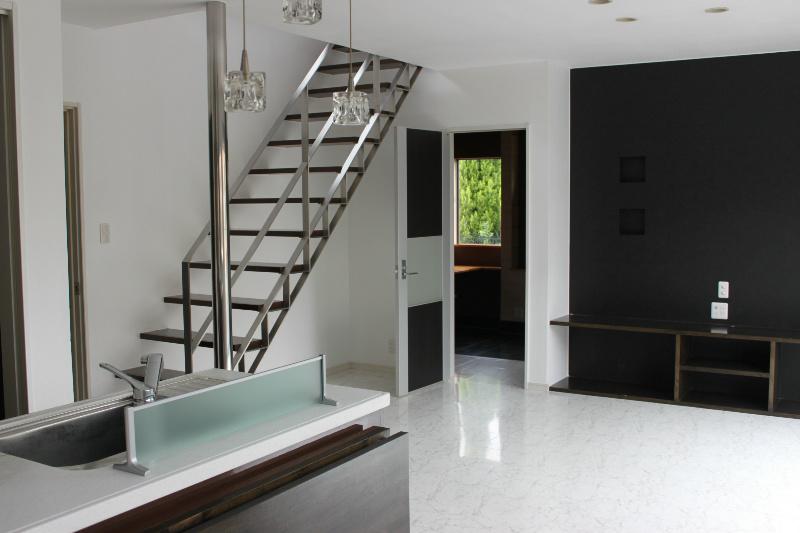 We are living the stairs with a stylish atmosphere.
洒落た雰囲気のあるリビング階段です。
Bathroom浴室 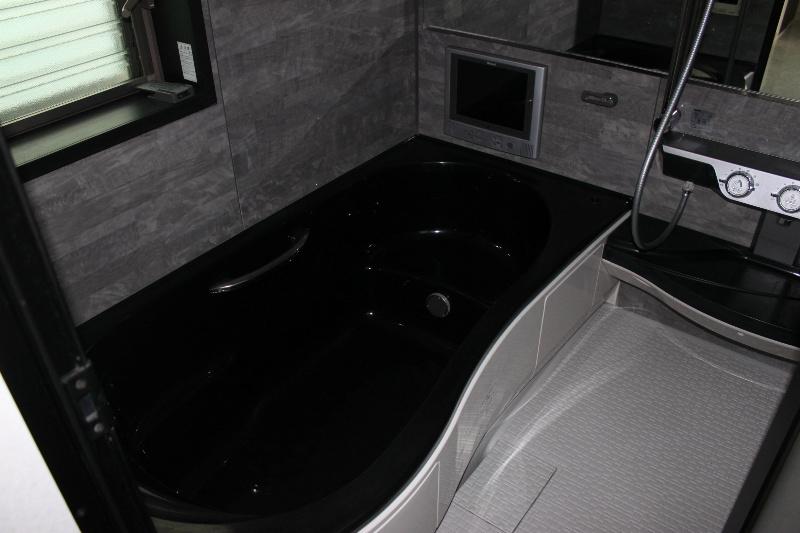 Bathroom with TV, It is shallow spacious tub of straddling.
浴室TV付、跨ぎの浅い広々浴槽です。
Non-living roomリビング以外の居室 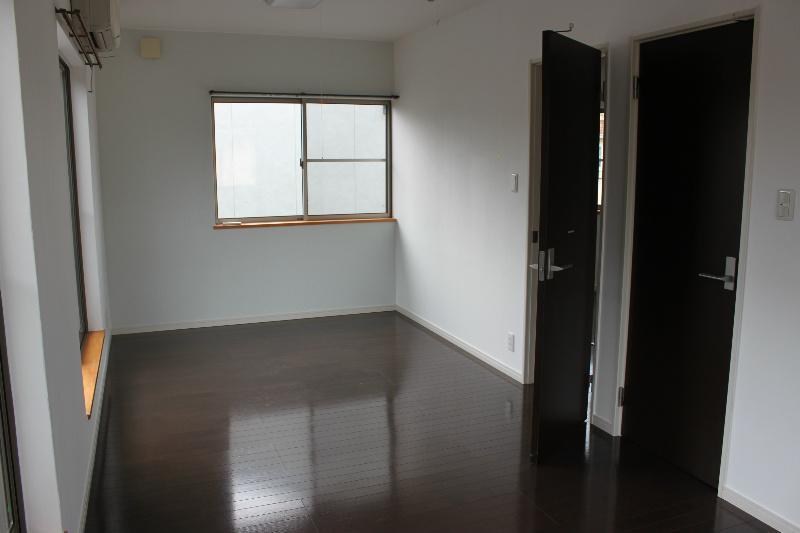 Second floor south 10 tatami mats Western-style is possible partition.
2階南面10畳洋室は間仕切り可能です。
Entrance玄関 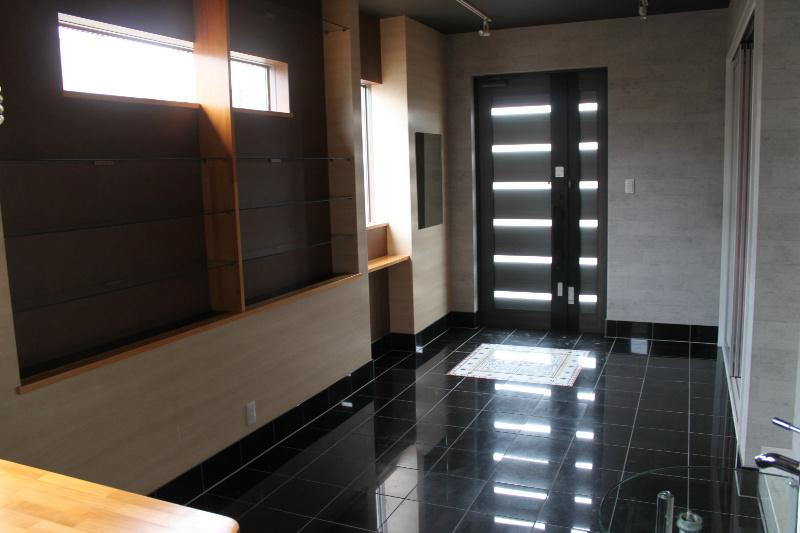 Also charmed the large entrance hall when you get out of the house.
家を出る際も大型玄関ホールに惚れ惚れします。
Wash basin, toilet洗面台・洗面所 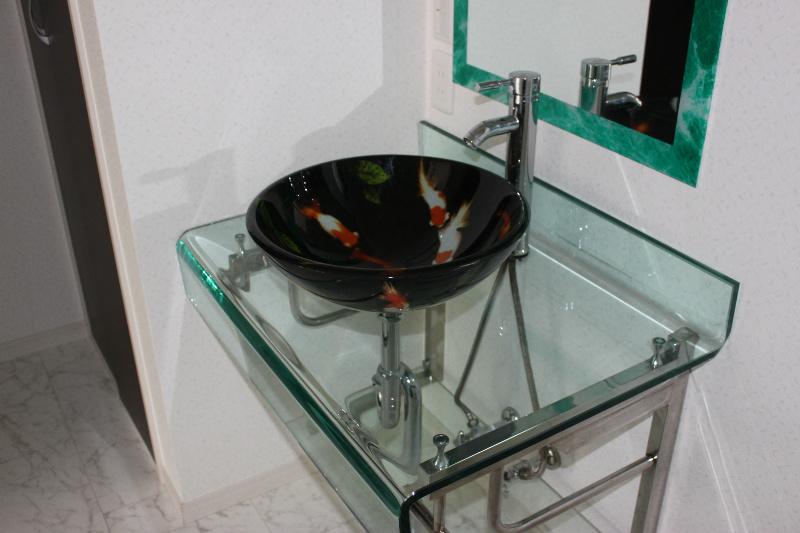 It is the washstand of stylish saucer.
洒落た受け皿の洗面台です。
Toiletトイレ 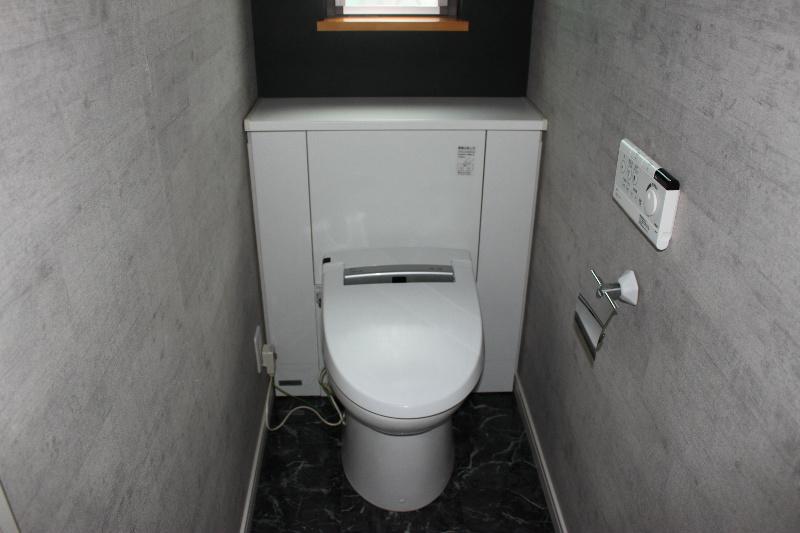 Cleanliness, Poised toilet.
清潔感、落ち着きのあるトイレです。
Non-living roomリビング以外の居室 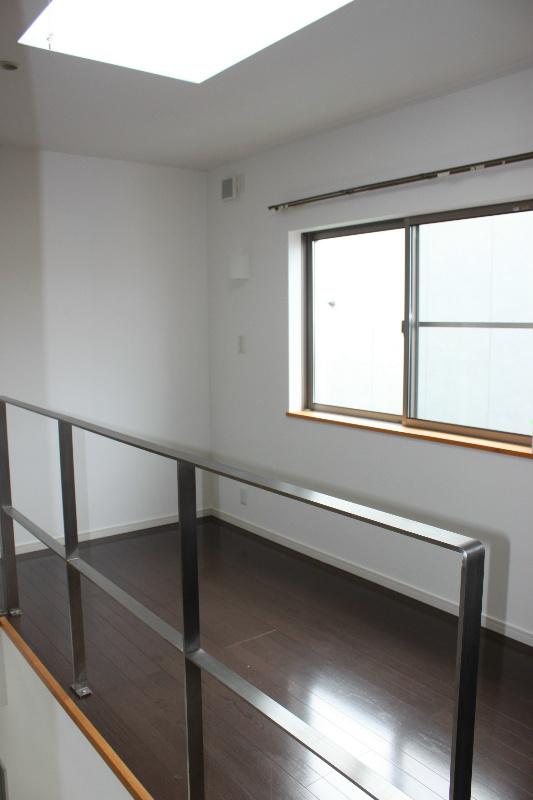 On the second floor hall is the sunshine good in the top light.
2階ホール上はトップライトで日照良好です。
Location
|












