Used Homes » Shikoku » Ehime Prefecture » Matsuyama
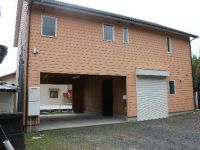 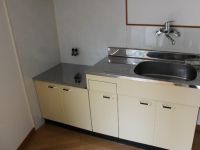
| | Matsuyama, Ehime Prefecture 愛媛県松山市 |
| Bus "Taihoji mouth" walk 4 minutes バス「大宝寺口」歩4分 |
| ■ 2008 Built. Land 68 square meters, Spacious 2-family house of building 40 square meters. ■ Fiscal reform already on 25 September. Interior excellent level. ■ Parking 4 cars garage, The hotel is a large warehouse. ■平成20年築。土地68坪、建物40坪の広々とした2世帯住宅。■平成25年9月にリフォーム済。室内程度良好。■駐車4台分のガレージ、大きな倉庫が併設。 |
Features pickup 特徴ピックアップ | | Immediate Available / Land 50 square meters or more / Super close / Toilet 2 places / 2-story / Walk-in closet / 2 family house / Attic storage 即入居可 /土地50坪以上 /スーパーが近い /トイレ2ヶ所 /2階建 /ウォークインクロゼット /2世帯住宅 /屋根裏収納 | Price 価格 | | 23.8 million yen 2380万円 | Floor plan 間取り | | 2LDK + S (storeroom) 2LDK+S(納戸) | Units sold 販売戸数 | | 1 units 1戸 | Land area 土地面積 | | 227.88 sq m (registration) 227.88m2(登記) | Building area 建物面積 | | 134.66 sq m (registration) 134.66m2(登記) | Driveway burden-road 私道負担・道路 | | Share equity 43 sq m × (1 / 3) 共有持分43m2×(1/3) | Completion date 完成時期(築年月) | | September 2008 2008年9月 | Address 住所 | | Matsuyama, Ehime Prefecture Minamiedo 5 愛媛県松山市南江戸5 | Traffic 交通 | | Bus "Taihoji mouth" walk 4 minutes by bus "Yawatamae Asahi" walk 5 minutes JR Yosan Line "Matsuyama" walk 14 minutes バス「大宝寺口」歩4分バス「朝日八幡前」歩5分JR予讃線「松山」歩14分
| Related links 関連リンク | | [Related Sites of this company] 【この会社の関連サイト】 | Contact お問い合せ先 | | TEL: 0800-603-7379 [Toll free] mobile phone ・ Also available from PHS
Caller ID is not notified
Please contact the "saw SUUMO (Sumo)"
If it does not lead, If the real estate company TEL:0800-603-7379【通話料無料】携帯電話・PHSからもご利用いただけます
発信者番号は通知されません
「SUUMO(スーモ)を見た」と問い合わせください
つながらない方、不動産会社の方は
| Building coverage, floor area ratio 建ぺい率・容積率 | | 70% ・ 200% 70%・200% | Time residents 入居時期 | | Immediate available 即入居可 | Land of the right form 土地の権利形態 | | Ownership 所有権 | Structure and method of construction 構造・工法 | | Wooden 2-story 木造2階建 | Use district 用途地域 | | Urbanization control area 市街化調整区域 | Overview and notices その他概要・特記事項 | | Facilities: Public Water Supply, This sewage, Building Permits reason: control area per building permit requirements 設備:公営水道、本下水、建築許可理由:調整区域につき建築許可要 | Company profile 会社概要 | | <Mediation> Minister of Land, Infrastructure and Transport (2) the first 007,403 No. Anabuki real estate distribution Co., Ltd. Matsuyama shop Yubinbango790-0941 Matsuyama, Ehime Prefecture Izumi Minami 1-7-33 <仲介>国土交通大臣(2)第007403号穴吹不動産流通(株)松山店〒790-0941 愛媛県松山市和泉南1-7-33 |
Local appearance photo現地外観写真 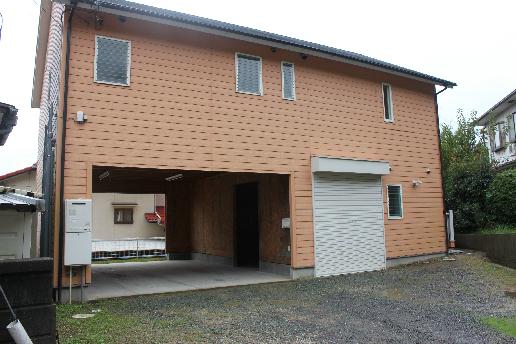 Is the appearance of the garage and warehouse stand out
ガレージと倉庫が際立つ外観です
Kitchenキッチン 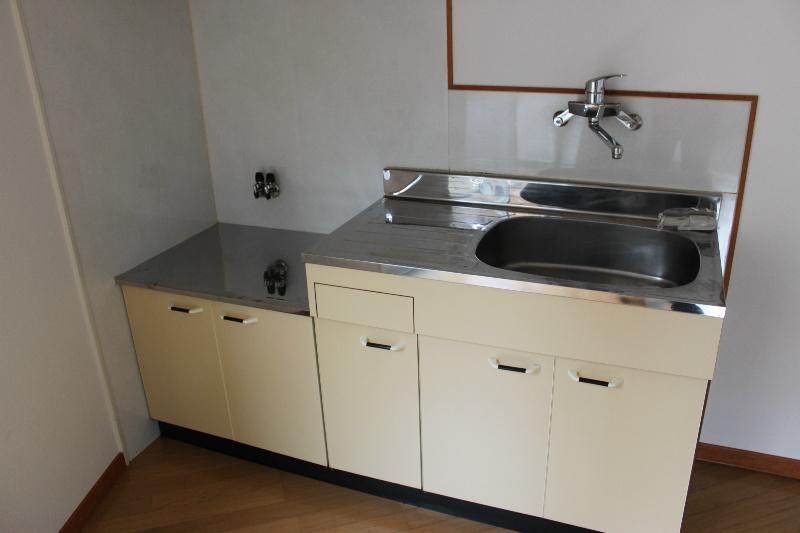 First floor kitchen is large enough to couple use
1階キッチンは夫婦使用には十分な大きさです
Non-living roomリビング以外の居室 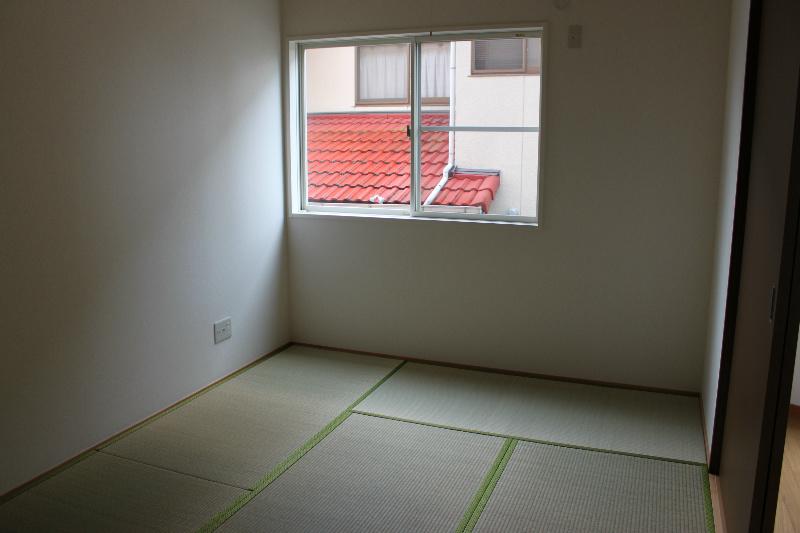 Is a 6-mat Japanese-style room that leads to the first floor DK
1階DKと繋がる6畳和室です
Floor plan間取り図 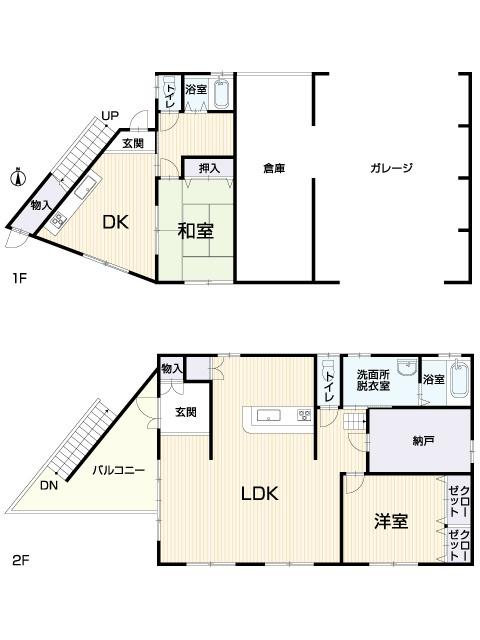 23.8 million yen, 2LDK+S, Land area 227.88 sq m , Is a floor plan of 2 households specification that the building area 134.66 sq m site was taking advantage of eye full
2380万円、2LDK+S、土地面積227.88m2、建物面積134.66m2 敷地を目一杯活かした2世帯仕様の間取りです
Livingリビング 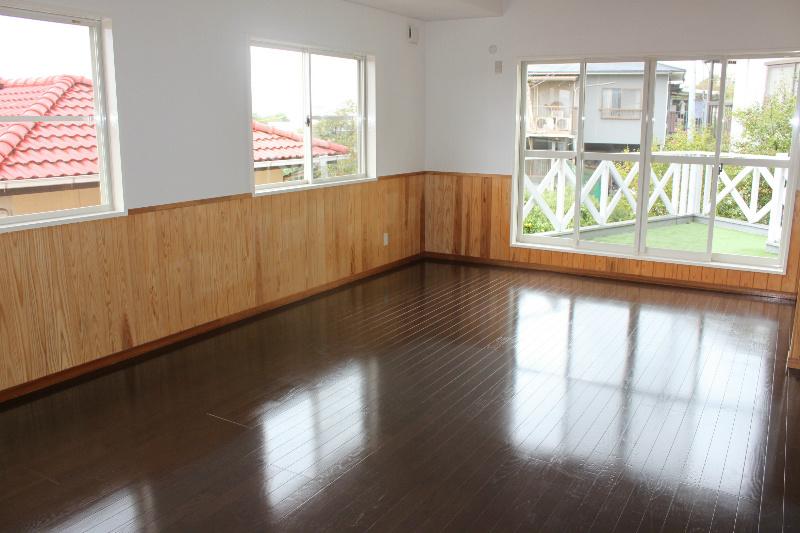 Second floor living room window is a lot per positive good in the south
2階リビングは南面で窓も多く陽当り良好です
Bathroom浴室 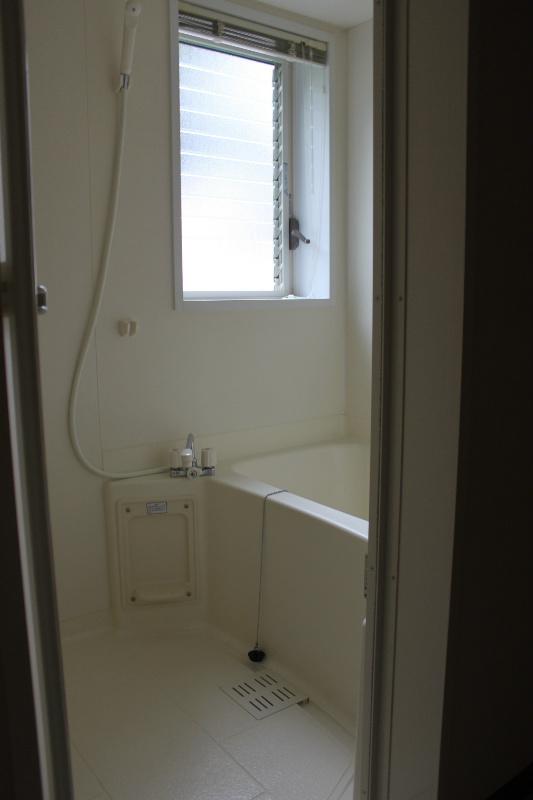 The first floor is a simple bathroom with large windows
1階大きな窓のあるシンプルな浴室です
Kitchenキッチン 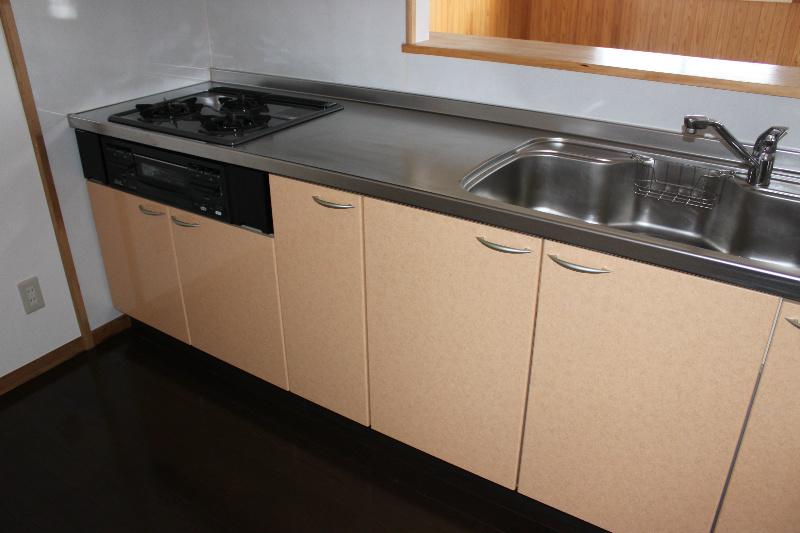 Second floor kitchen is also large enough for family of four
2階キッチンは4人家族でも十分な大きさです
Entrance玄関 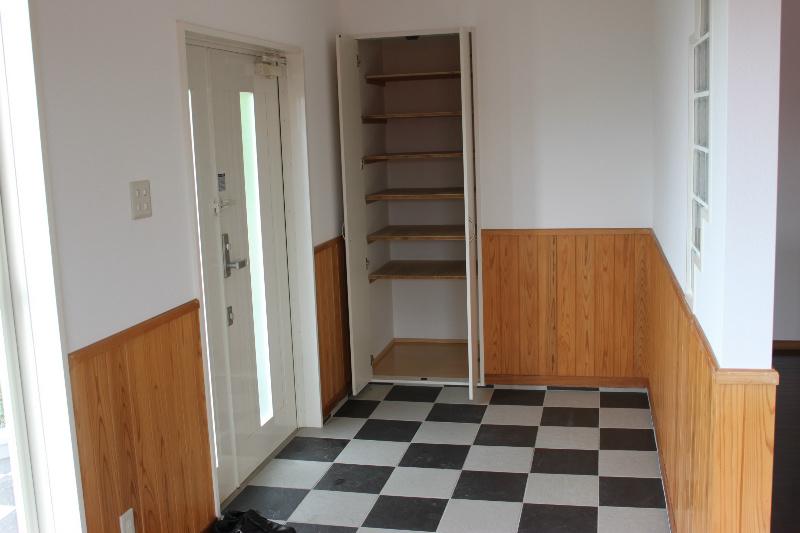 On the second floor entrance there is a large storage
2階玄関には大きな収納があります
Wash basin, toilet洗面台・洗面所 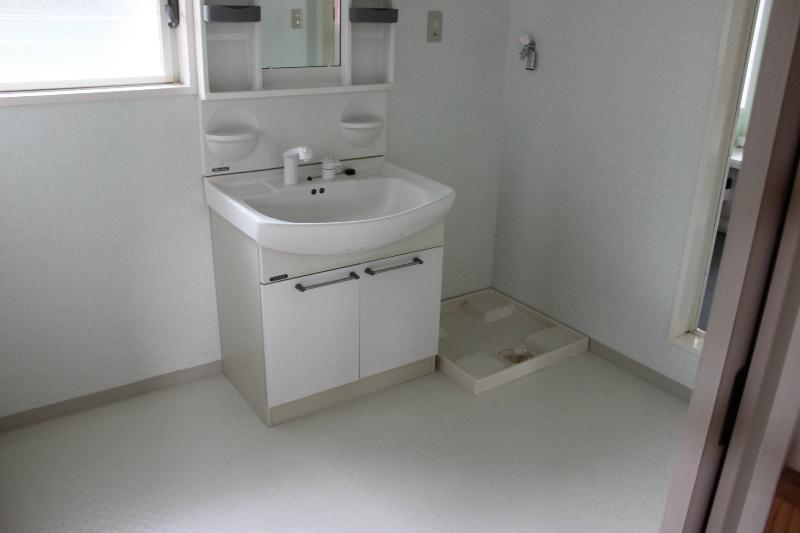 Second floor basin space There are wide enough
2階洗面スペースは十分な広さがあります
Toiletトイレ 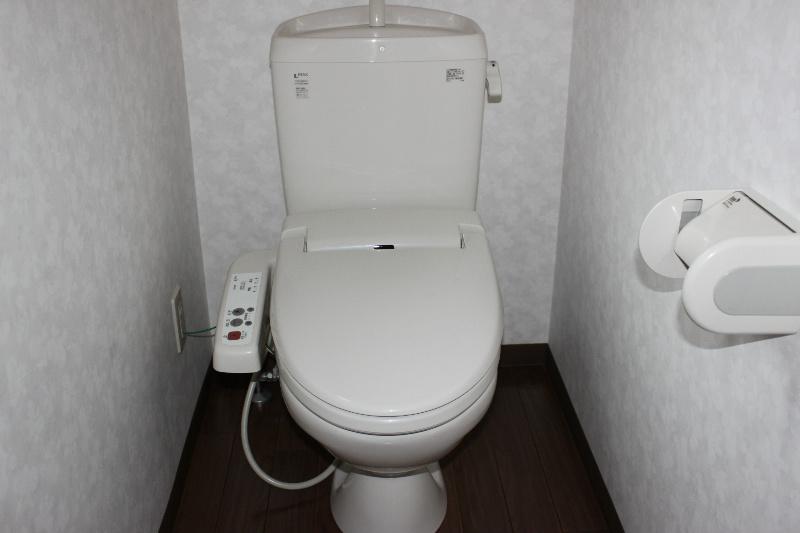 The first floor warm water cleaning toilet
1階温水洗浄付トイレです
Balconyバルコニー 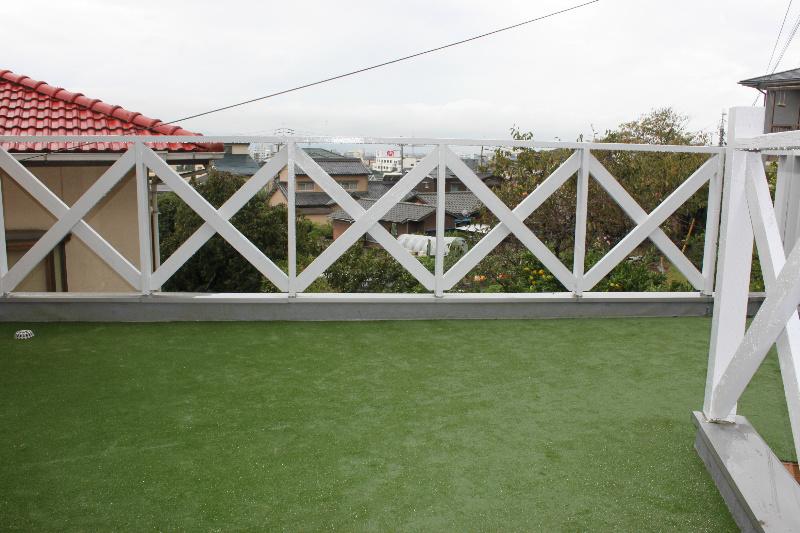 It greets views of the rise and spacious balcony and a hill on the second floor
2階に上がると広々バルコニーと高台の景色が迎えてくれます
Other localその他現地 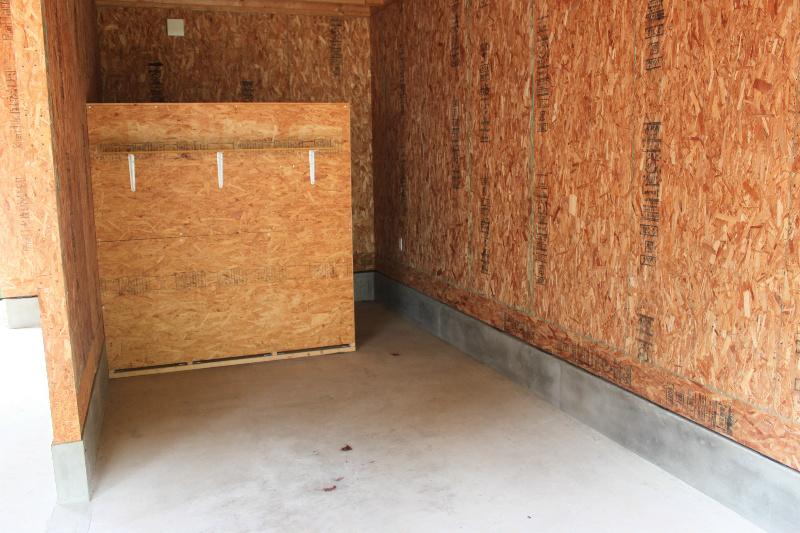 The first floor of the large warehouse. Bike is enough put breadth
1階の大型倉庫。バイクも十分置ける広さです
Livingリビング 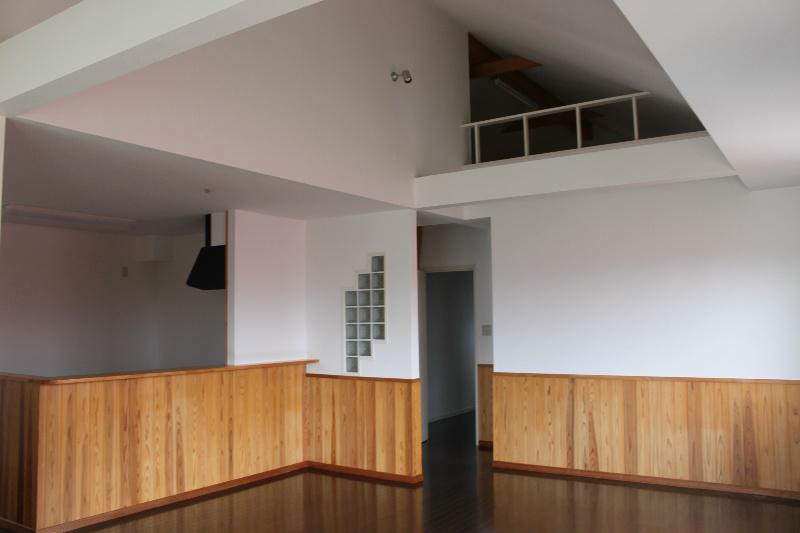 Second floor living room there is also high airy ceilings
2階リビングは天井も高く開放感があります
Bathroom浴室 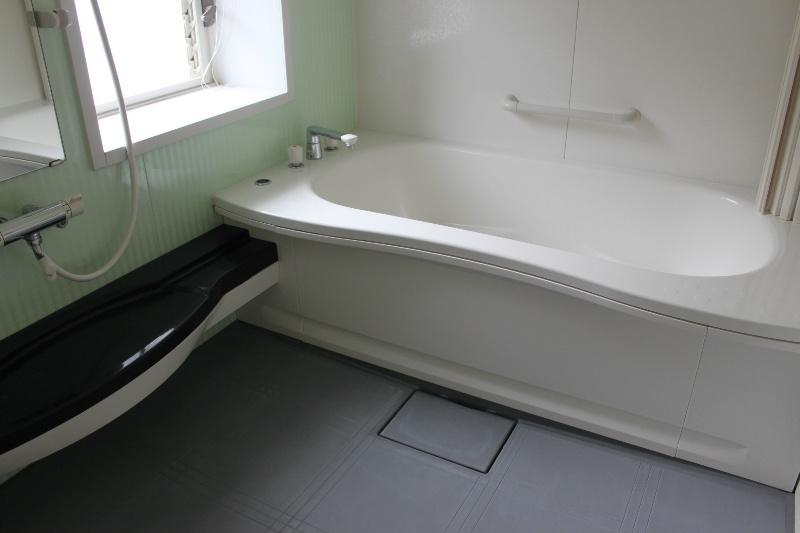 Large windows, The second floor bathroom shallow crossing
大きな窓、跨ぎの浅い2階浴室です
Location
| 














