Used Homes » Shikoku » Ehime Prefecture » Matsuyama
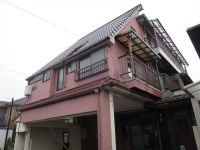 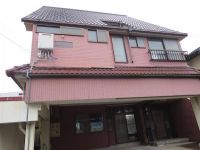
| | Matsuyama, Ehime Prefecture 愛媛県松山市 |
| Iyo railway Takahamasen "Kinuyama" walk 9 minutes 伊予鉄道高浜線「衣山」歩9分 |
| Super (210m) home center (210m) Near and is convenient life スーパー(210m) ホームセンター(210m) 近くて生活便利です |
Event information イベント情報 | | Local sales meetings (please visitors to direct local) schedule / January 12 (Sunday) ~ January 12 (Sunday) 現地販売会(直接現地へご来場ください)日程/1月12日(日曜日) ~ 1月12日(日曜日) | Price 価格 | | 27,800,000 yen 2780万円 | Floor plan 間取り | | 5LDK + S (storeroom) 5LDK+S(納戸) | Units sold 販売戸数 | | 1 units 1戸 | Land area 土地面積 | | 168.69 sq m (registration) 168.69m2(登記) | Building area 建物面積 | | 249.83 sq m (registration) 249.83m2(登記) | Driveway burden-road 私道負担・道路 | | Nothing, West 4.3m width 無、西4.3m幅 | Completion date 完成時期(築年月) | | October 1979 1979年10月 | Address 住所 | | Matsuyama, Ehime Prefecture Misawa 1 愛媛県松山市美沢1 | Traffic 交通 | | Iyo railway Takahamasen "Kinuyama" walk 9 minutes 伊予鉄道高浜線「衣山」歩9分
| Related links 関連リンク | | [Related Sites of this company] 【この会社の関連サイト】 | Contact お問い合せ先 | | TEL: 0800-809-8804 [Toll free] mobile phone ・ Also available from PHS
Caller ID is not notified
Please contact the "saw SUUMO (Sumo)"
If it does not lead, If the real estate company TEL:0800-809-8804【通話料無料】携帯電話・PHSからもご利用いただけます
発信者番号は通知されません
「SUUMO(スーモ)を見た」と問い合わせください
つながらない方、不動産会社の方は
| Building coverage, floor area ratio 建ぺい率・容積率 | | 60% ・ 200% 60%・200% | Time residents 入居時期 | | Immediate available 即入居可 | Land of the right form 土地の権利形態 | | Ownership 所有権 | Structure and method of construction 構造・工法 | | Steel frame three-story 鉄骨3階建 | Renovation リフォーム | | October 2013 interior renovation completed (kitchen ・ bathroom ・ toilet ・ wall ・ floor ・ all rooms) 2013年10月内装リフォーム済(キッチン・浴室・トイレ・壁・床・全室) | Use district 用途地域 | | One dwelling 1種住居 | Other limitations その他制限事項 | | Bus stop 6-minute walk from the "pre-hospital" バス停「病院前」より徒歩6分 | Overview and notices その他概要・特記事項 | | Facilities: Public Water Supply, This sewage, City gas, Parking: car space 設備:公営水道、本下水、都市ガス、駐車場:カースペース | Company profile 会社概要 | | <Seller> Minister of Land, Infrastructure and Transport (4) No. 005475 (Ltd.) Kachitasu Matsuyama shop Yubinbango791-2113 Ehime Prefecture Iyo-gun, Tobe-cho-cho Jitsu 132-1 <売主>国土交通大臣(4)第005475号(株)カチタス松山店〒791-2113 愛媛県伊予郡砥部町拾町132-1 |
Local appearance photo現地外観写真 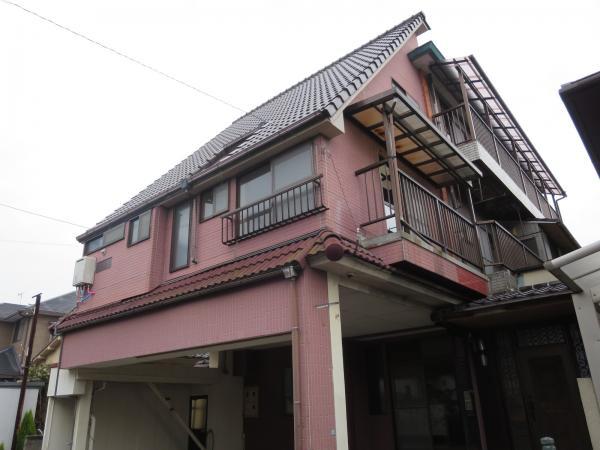 Steel three-story
鉄骨造3階建
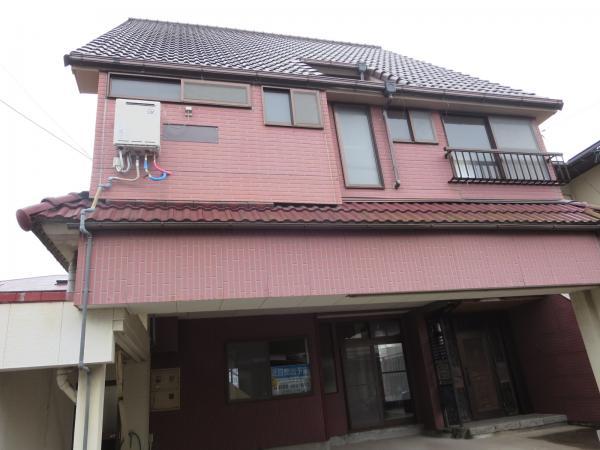 Gas, It is a city gas.
ガスは、都市ガスです。
Floor plan間取り図 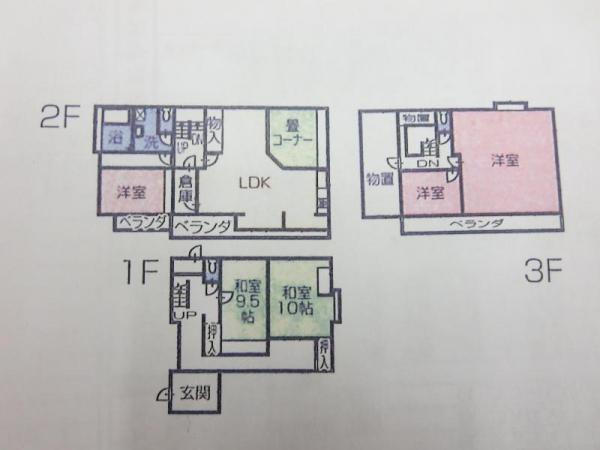 27,800,000 yen, 5LDK+S, Land area 168.69 sq m , Building area 249.83 sq m
2780万円、5LDK+S、土地面積168.69m2、建物面積249.83m2
Livingリビング 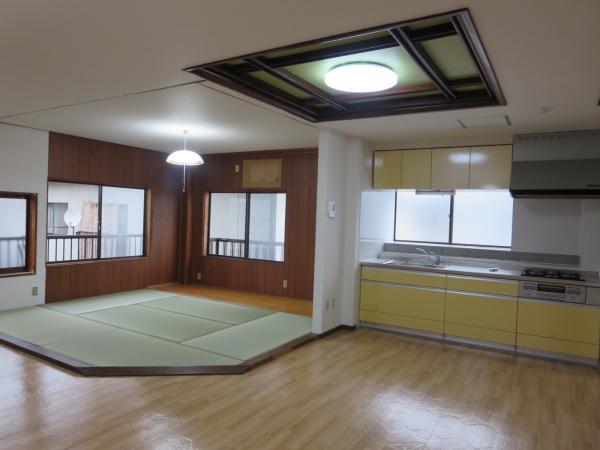 It is living with a tatami corner.
畳コーナーのあるリビングです。
Bathroom浴室 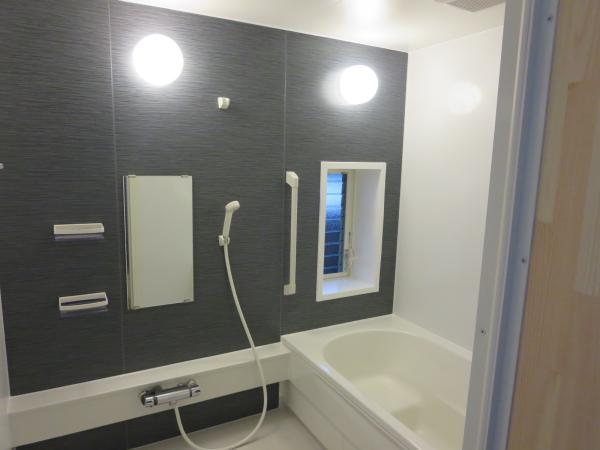 You can bathe in the parent and child.
親子で入浴できます。
Kitchenキッチン 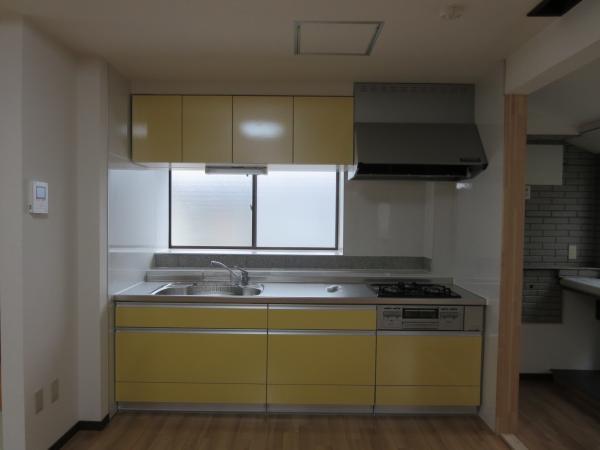 Bright color kitchen.
明るい色のキッチンです。
Wash basin, toilet洗面台・洗面所 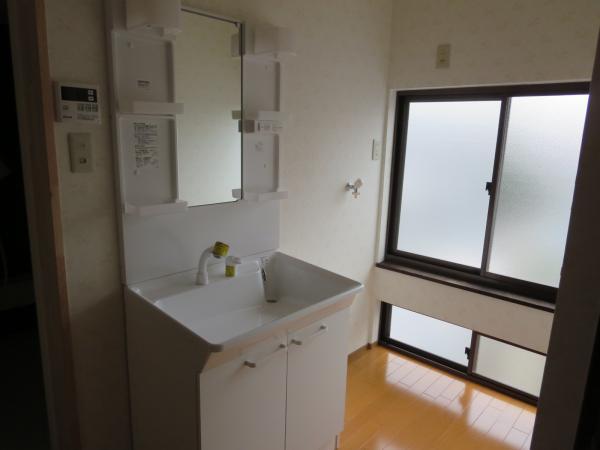 Wash, Laundry space is spread.
洗面、洗濯スペースは広めです。
Receipt収納 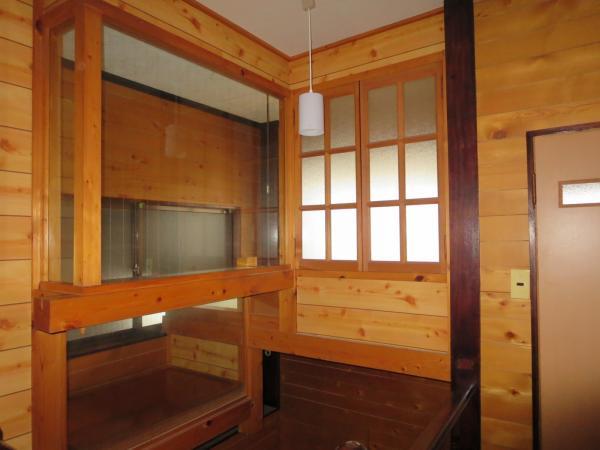 It is storage space but, Tatami mat, Tsukaimichi is various.
収納スペースですが、畳敷で、使い道色々です。
Toiletトイレ 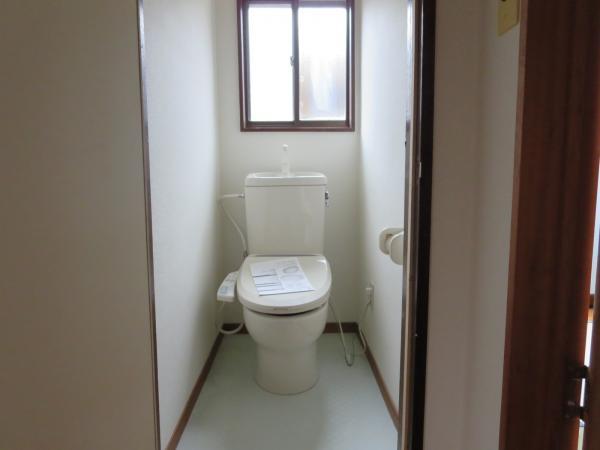 1F, 2F, 3F, It is a warm water washing toilet.
1F、2F、3F、温水洗浄トイレです。
Same specifications photos (Other introspection)同仕様写真(その他内観) 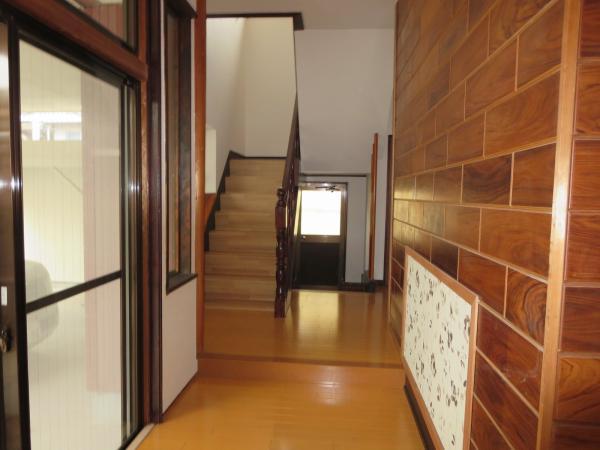 It is the first floor of the hallway.
1階の廊下です。
Livingリビング 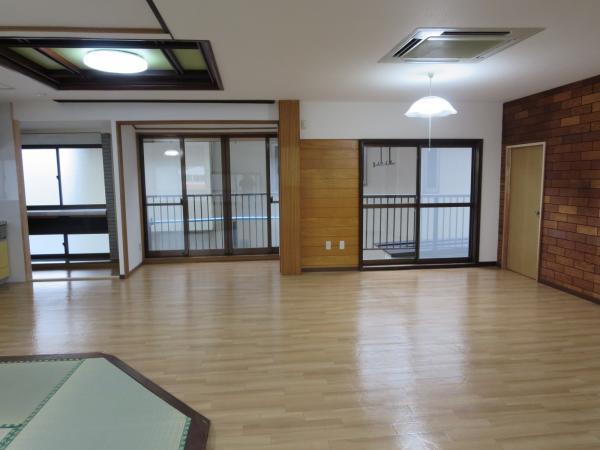 Spacious is living.
広々リビングです。
Receipt収納 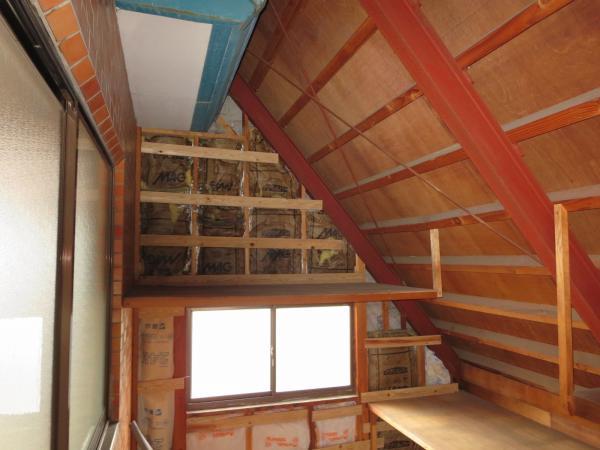 Shelved closet, Katazuki you.
棚付き納戸、片付きます。
Toiletトイレ 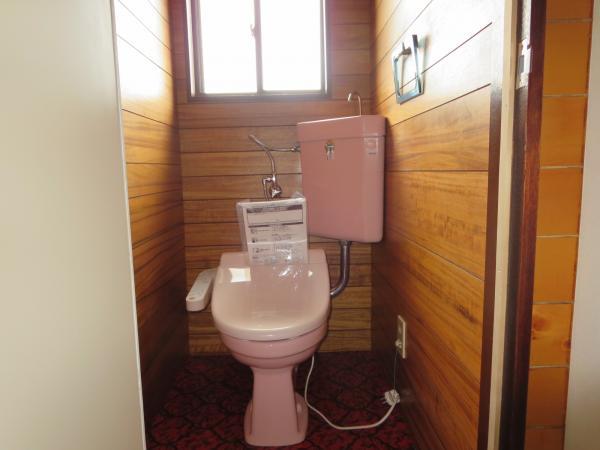 The third floor toilet
3階トイレ
Same specifications photos (Other introspection)同仕様写真(その他内観) 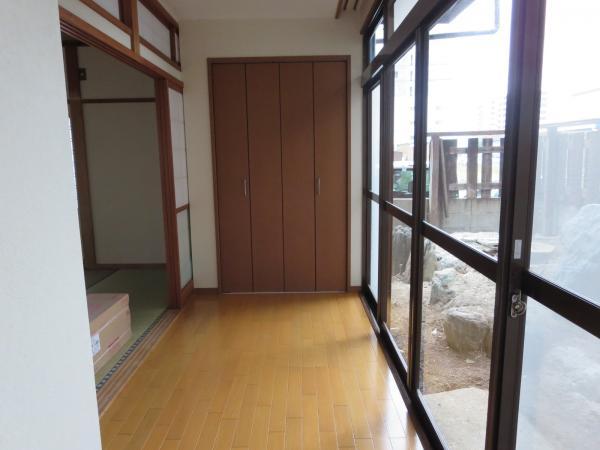 Established a closet to or abutting the corridor
廊下突当たりにクローゼットを新設
Livingリビング 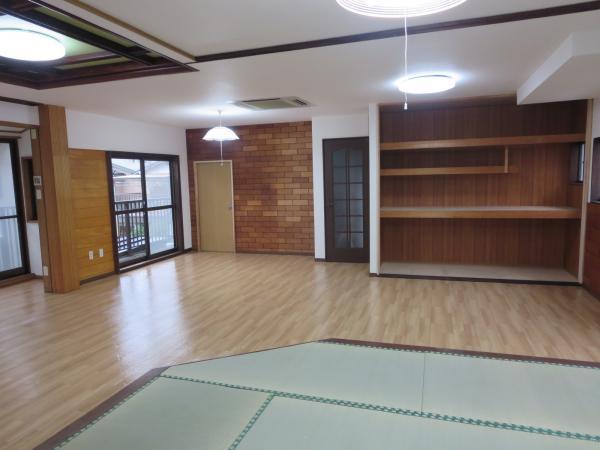 Big is with storage.
大きな収納付きです。
Same specifications photos (Other introspection)同仕様写真(その他内観) 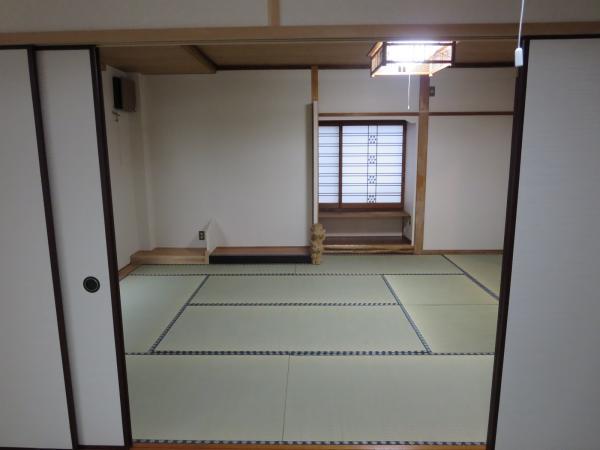 In Japanese-style room of 2 between the More, Can you come to the large number of visitors.
2間続きの和室で、大勢のお客様に来て頂けます。
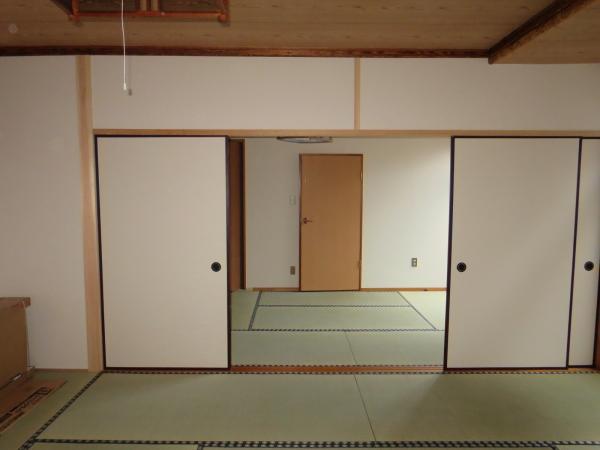 It has a tatami of Omotegae.
畳の表替えをしてます。
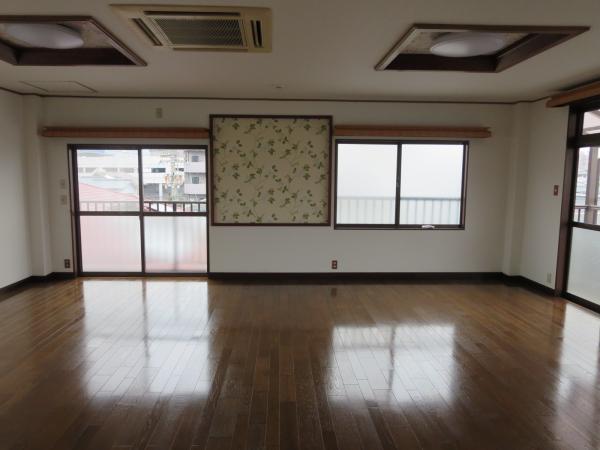 The third floor of the spacious Western-style.
3階の広々洋室です。
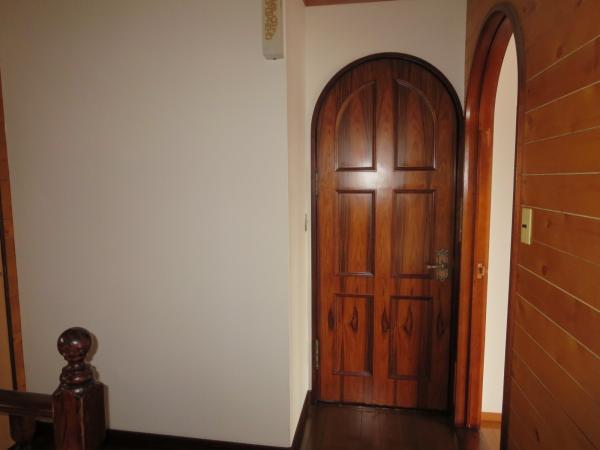 Round door use
ラウンドドア使用
Location
|




















