Used Homes » Shikoku » Ehime Prefecture » Matsuyama
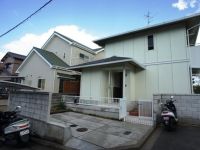 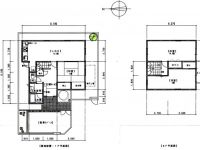
| | Matsuyama, Ehime Prefecture 愛媛県松山市 |
| Iyo railway Yokogawarasen "Kume" walk 10 minutes 伊予鉄道横河原線「久米」歩10分 |
Features pickup 特徴ピックアップ | | Year Available / Interior and exterior renovation / System kitchen / Around traffic fewer / 2-story / South balcony / Warm water washing toilet seat / The window in the bathroom / Ventilation good / All living room flooring / Southwestward 年内入居可 /内外装リフォーム /システムキッチン /周辺交通量少なめ /2階建 /南面バルコニー /温水洗浄便座 /浴室に窓 /通風良好 /全居室フローリング /南西向き | Price 価格 | | 20.8 million yen 2080万円 | Floor plan 間取り | | 3LDK 3LDK | Units sold 販売戸数 | | 1 units 1戸 | Total units 総戸数 | | 1 units 1戸 | Land area 土地面積 | | 121.08 sq m (registration) 121.08m2(登記) | Building area 建物面積 | | 95.56 sq m (registration) 95.56m2(登記) | Driveway burden-road 私道負担・道路 | | Nothing, West 4m width 無、西4m幅 | Completion date 完成時期(築年月) | | August 1986 1986年8月 | Address 住所 | | Matsuyama, Ehime Prefecture Kishi-cho 愛媛県松山市来住町 | Traffic 交通 | | Iyo railway Yokogawarasen "Kume" walk 10 minutes
Iyo railway Yokogawarasen "Kitakume" walk 12 minutes 伊予鉄道横河原線「久米」歩10分
伊予鉄道横河原線「北久米」歩12分
| Related links 関連リンク | | [Related Sites of this company] 【この会社の関連サイト】 | Contact お問い合せ先 | | (Ltd.) Earl Home TEL: 089-927-5321 Please inquire as "saw SUUMO (Sumo)" (株)アールホームTEL:089-927-5321「SUUMO(スーモ)を見た」と問い合わせください | Building coverage, floor area ratio 建ぺい率・容積率 | | Fifty percent ・ 80% 50%・80% | Time residents 入居時期 | | Consultation 相談 | Land of the right form 土地の権利形態 | | Ownership 所有権 | Structure and method of construction 構造・工法 | | Light-gauge steel 2-story (prefabricated construction method) 軽量鉄骨2階建(プレハブ工法) | Renovation リフォーム | | October 2013 interior renovation completed (kitchen ・ toilet ・ wall ・ floor ・ Wash, Partition change, etc.), October 2013 exterior renovation completed (Nokiten paint Exterior construction) 2013年10月内装リフォーム済(キッチン・トイレ・壁・床・洗面、間仕切り変更等)、2013年10月外装リフォーム済(軒天塗装 外構工事) | Use district 用途地域 | | One low-rise 1種低層 | Overview and notices その他概要・特記事項 | | Facilities: Public Water Supply, Individual LPG, Parking: car space 設備:公営水道、個別LPG、駐車場:カースペース | Company profile 会社概要 | | <Mediation> Ehime Governor (1) No. 005258 (Ltd.) are home Yubinbango790-0823 Matsuyama, Ehime Prefecture Shimizu-cho 2-20-16 <仲介>愛媛県知事(1)第005258号(株)アールホーム〒790-0823 愛媛県松山市清水町2-20-16 |
Local appearance photo現地外観写真 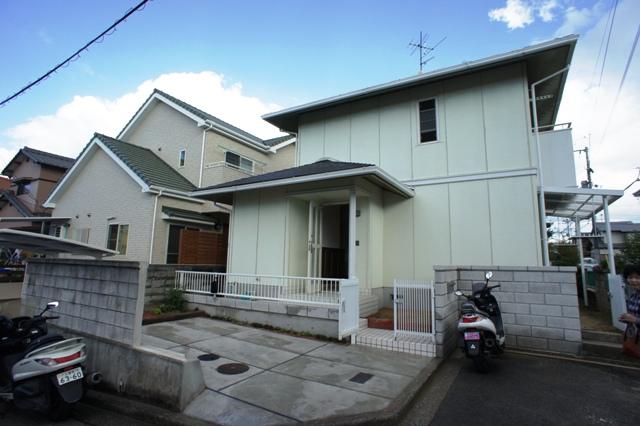 Exterior Photos from southwest
南西からの外観写真
Floor plan間取り図 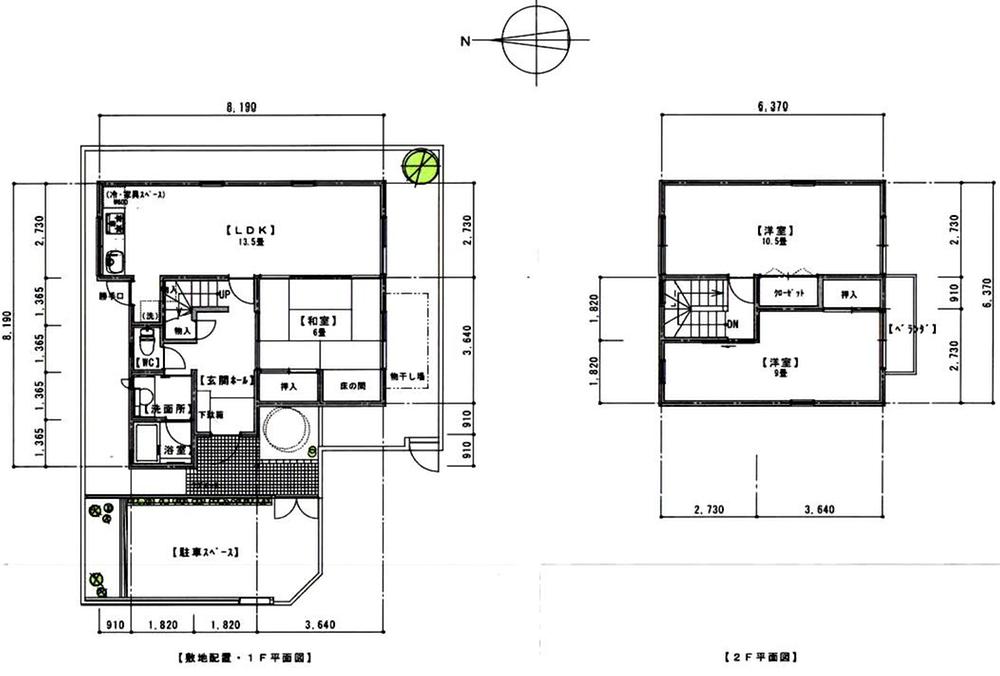 20.8 million yen, 3LDK, Land area 121.08 sq m , Building area 95.56 sq m
2080万円、3LDK、土地面積121.08m2、建物面積95.56m2
Livingリビング 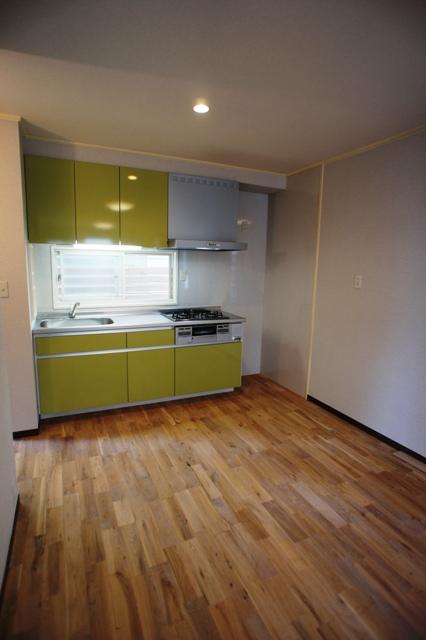 Living was flooring change
フローリング変更したリビング
Local appearance photo現地外観写真 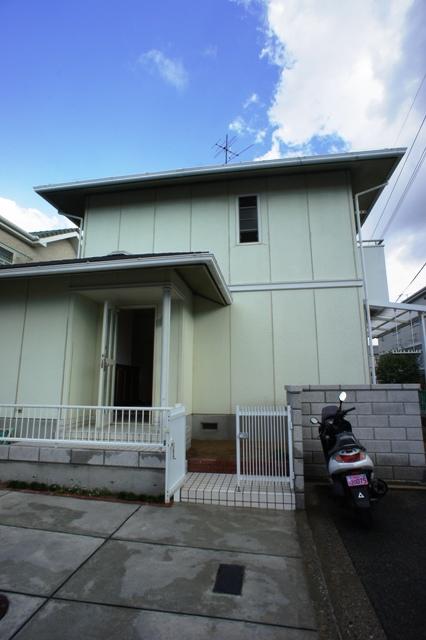 Entrance before approach
玄関前アプローチ
Livingリビング 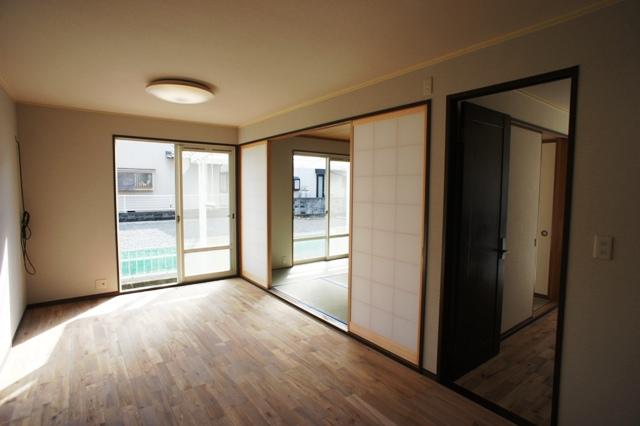 Continuation of the Japanese-style room is Tsukamatsukireru in shoji
続きの和室は障子で仕切れる
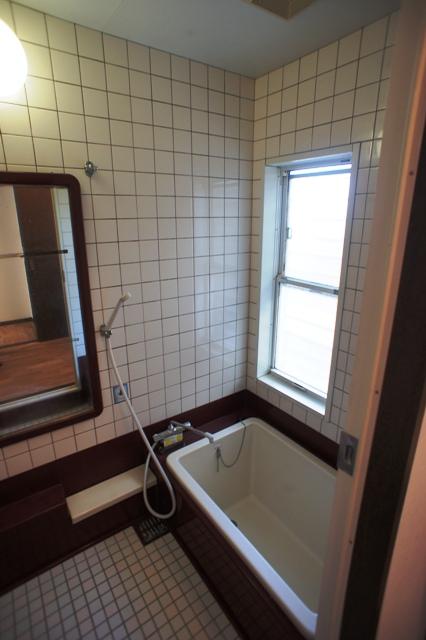 Bathroom
浴室
Kitchenキッチン 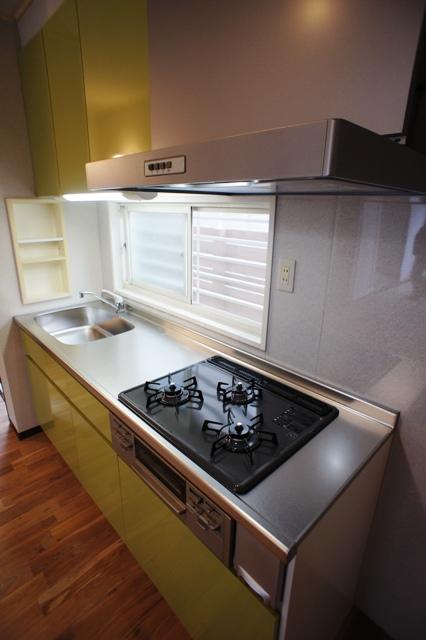 It had made of the system kitchen
新調のシステムキッチン
Non-living roomリビング以外の居室 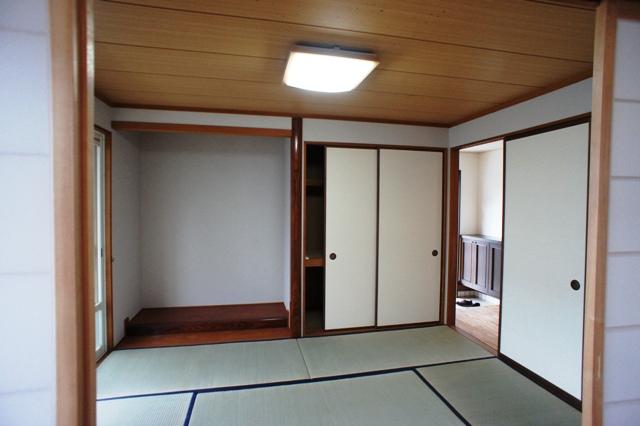 Japanese-style room that follows the living
リビングに続く和室
Wash basin, toilet洗面台・洗面所 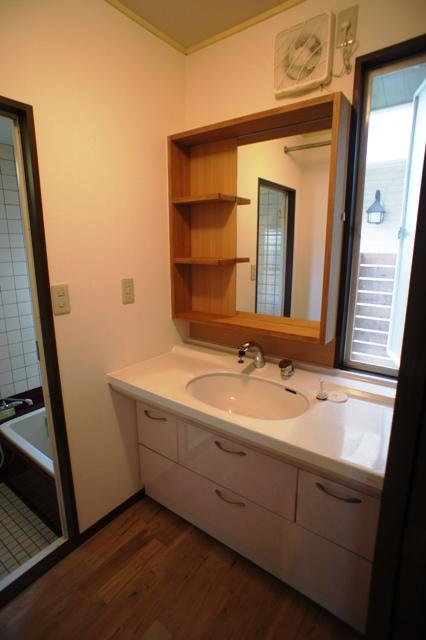 It had made the vanity mirror portion
洗面化粧台鏡部分を新調
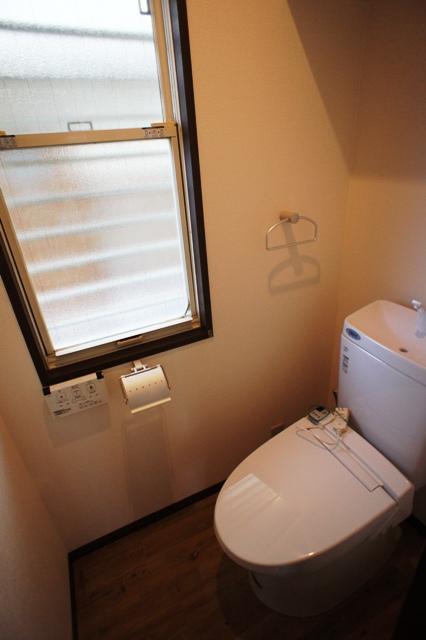 Toilet
トイレ
Parking lot駐車場 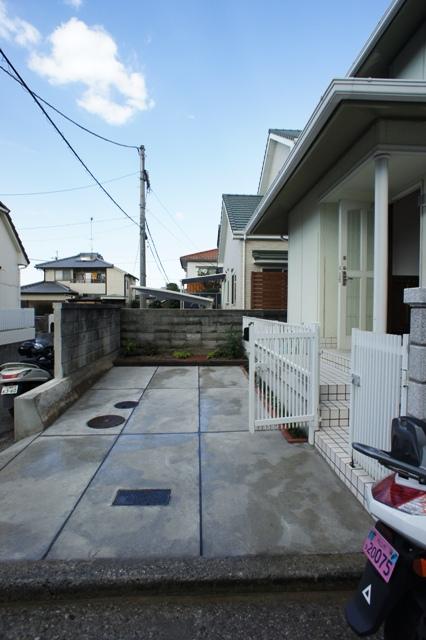 Entrance before parking spaces
玄関前の駐車スペース
Otherその他 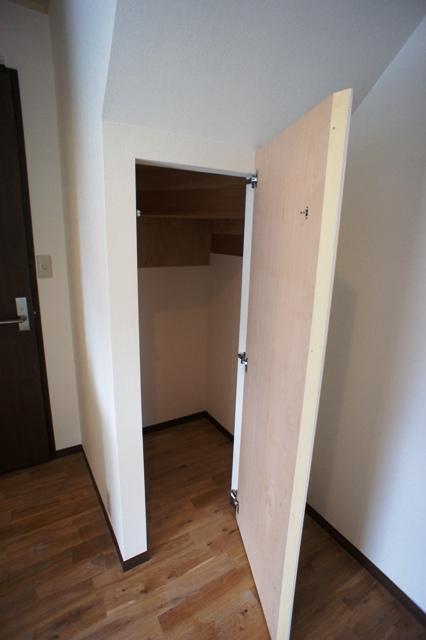 Storage under the stairs
階段下の収納
Local appearance photo現地外観写真 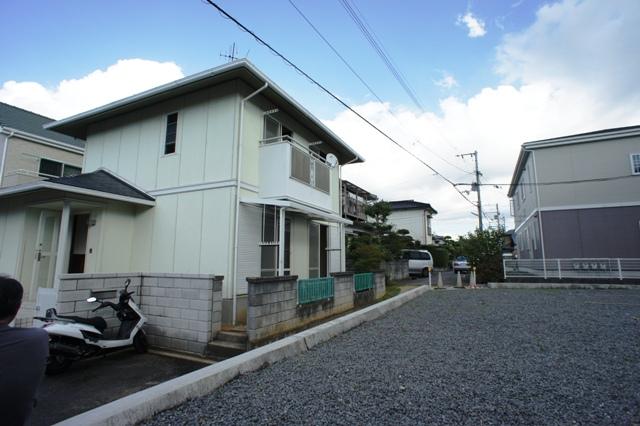 Exterior Photos from the building southwest direction
建物南西方向からの外観写真
Non-living roomリビング以外の居室 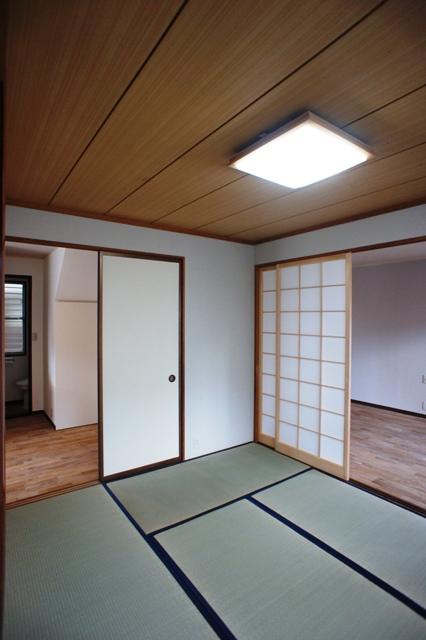 Overlooking the living room from the Japanese-style room
和室からリビングを望む
Otherその他 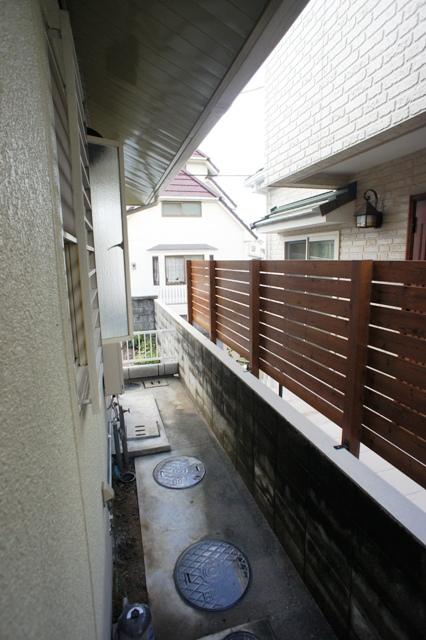 How I tried to open the kitchen next to the back door
キッチン横勝手口を開けてみた様子
Non-living roomリビング以外の居室 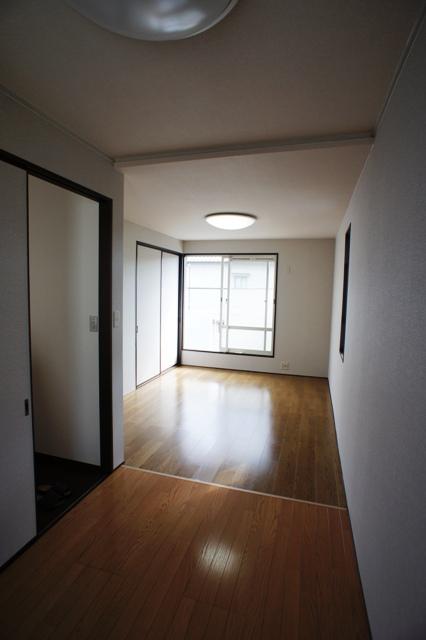 Second floor west Western-style
2階西側洋室
Otherその他 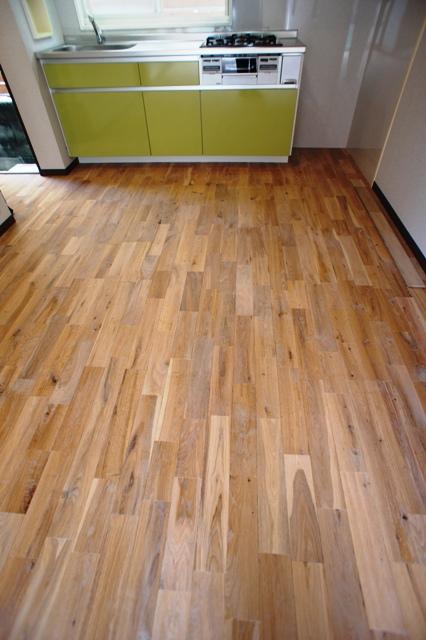 Living floor
リビング床
Non-living roomリビング以外の居室 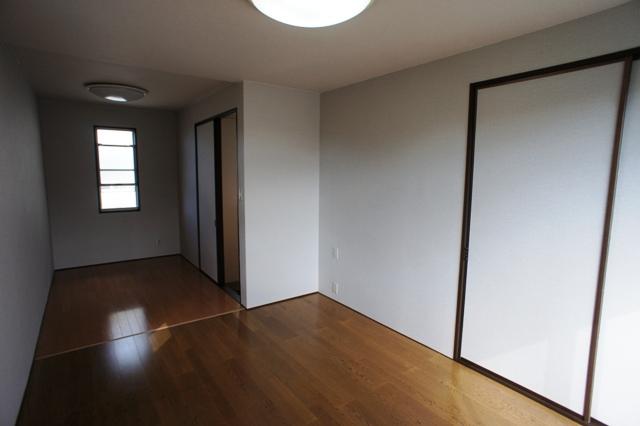 Photo that saw the north the second floor west Western-style from the south
2階西側洋室を南から北を見た写真
Otherその他 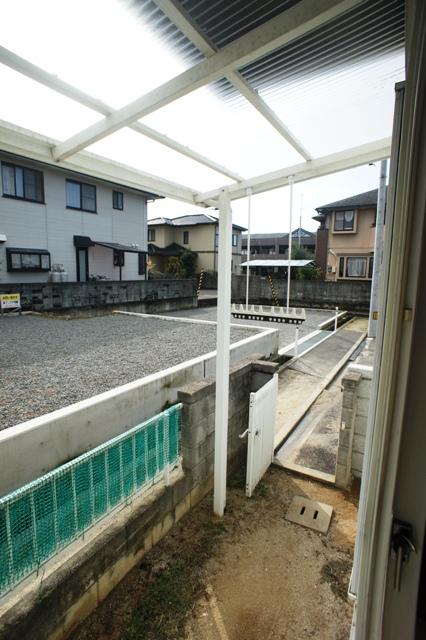 First floor Japanese-style room before the terrace
1階和室前のテラス
Non-living roomリビング以外の居室 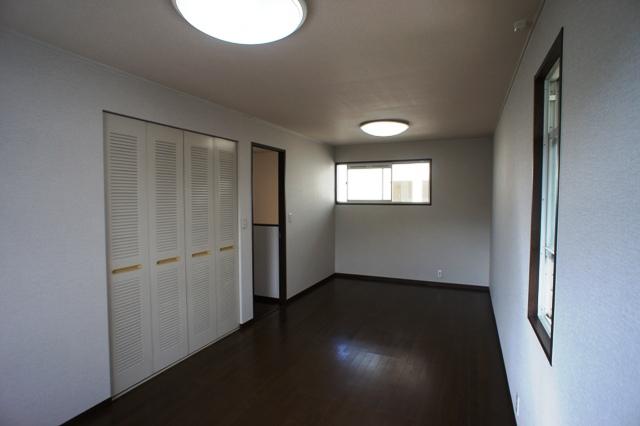 Photo that saw the north the second floor east side Western-style from the south
2階東側洋室を南から北を見た写真
Location
| 




















