Used Homes » Shikoku » Ehime Prefecture » Matsuyama
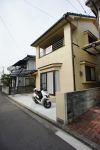 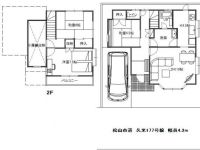
| | Matsuyama, Ehime Prefecture 愛媛県松山市 |
| Iyo railway Yokogawarasen "Kume" walk 11 minutes 伊予鉄道横河原線「久米」歩11分 |
Features pickup 特徴ピックアップ | | Year Available / Interior and exterior renovation / Facing south / System kitchen / Yang per good / Siemens south road / Japanese-style room / 2-story / The window in the bathroom / Flat terrain / Attic storage 年内入居可 /内外装リフォーム /南向き /システムキッチン /陽当り良好 /南側道路面す /和室 /2階建 /浴室に窓 /平坦地 /屋根裏収納 | Price 価格 | | 16,900,000 yen 1690万円 | Floor plan 間取り | | 3LDK 3LDK | Units sold 販売戸数 | | 1 units 1戸 | Total units 総戸数 | | 1 units 1戸 | Land area 土地面積 | | 102.73 sq m (registration) 102.73m2(登記) | Building area 建物面積 | | 79.59 sq m (registration) 79.59m2(登記) | Driveway burden-road 私道負担・道路 | | Nothing, South 4.3m width 無、南4.3m幅 | Completion date 完成時期(築年月) | | February 1985 1985年2月 | Address 住所 | | Matsuyama, Ehime Prefecture Minamikume cho 愛媛県松山市南久米町 | Traffic 交通 | | Iyo railway Yokogawarasen "Kume" walk 11 minutes
Iyo railway Yokogawarasen "Kitakume" walk 11 minutes 伊予鉄道横河原線「久米」歩11分
伊予鉄道横河原線「北久米」歩11分
| Related links 関連リンク | | [Related Sites of this company] 【この会社の関連サイト】 | Contact お問い合せ先 | | (Ltd.) Earl Home TEL: 089-927-5321 Please inquire as "saw SUUMO (Sumo)" (株)アールホームTEL:089-927-5321「SUUMO(スーモ)を見た」と問い合わせください | Building coverage, floor area ratio 建ぺい率・容積率 | | Fifty percent ・ 80% 50%・80% | Time residents 入居時期 | | Consultation 相談 | Land of the right form 土地の権利形態 | | Ownership 所有権 | Structure and method of construction 構造・工法 | | Wooden 2-story (framing method) 木造2階建(軸組工法) | Renovation リフォーム | | August interior renovation completed (Kitchen 2013 ・ bathroom ・ toilet ・ wall ・ floor ・ all rooms), August 2013 exterior renovation completed (outer wall) 2013年8月内装リフォーム済(キッチン・浴室・トイレ・壁・床・全室)、2013年8月外装リフォーム済(外壁) | Use district 用途地域 | | One low-rise 1種低層 | Overview and notices その他概要・特記事項 | | Facilities: Public Water Supply, Individual septic tank, Individual LPG, Parking: car space 設備:公営水道、個別浄化槽、個別LPG、駐車場:カースペース | Company profile 会社概要 | | <Mediation> Ehime Governor (1) No. 005258 (Ltd.) are home Yubinbango790-0823 Matsuyama, Ehime Prefecture Shimizu-cho 2-20-16 <仲介>愛媛県知事(1)第005258号(株)アールホーム〒790-0823 愛媛県松山市清水町2-20-16 |
Local appearance photo現地外観写真 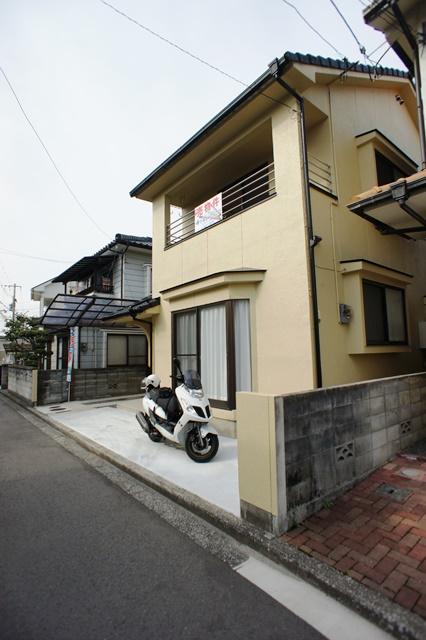 From local southeast
現地南東から
Floor plan間取り図 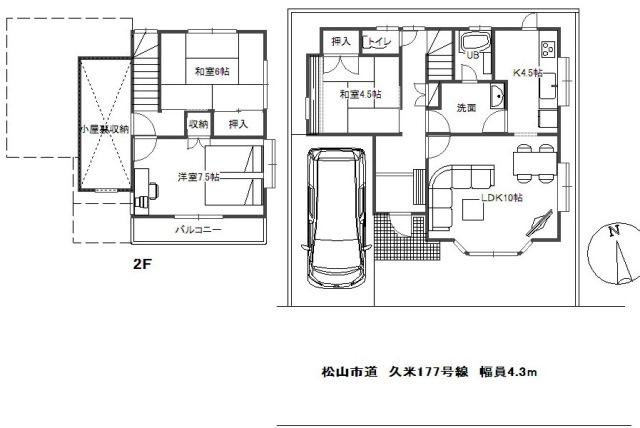 16,900,000 yen, 3LDK, Land area 102.73 sq m , Building area 79.59 sq m
1690万円、3LDK、土地面積102.73m2、建物面積79.59m2
Kitchenキッチン 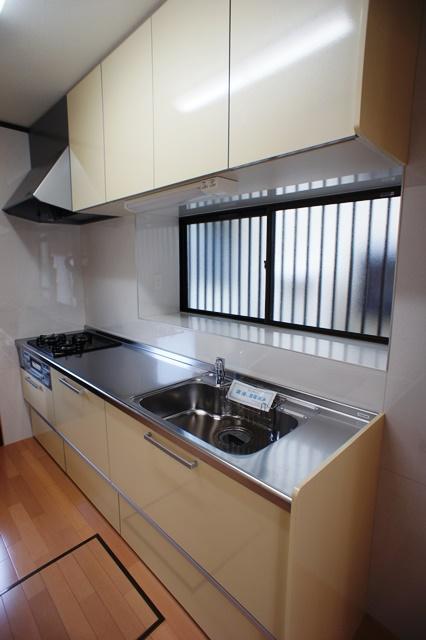 Independent kitchen It had made to the system kitchen
独立キッチン システムキッチンに新調
Livingリビング 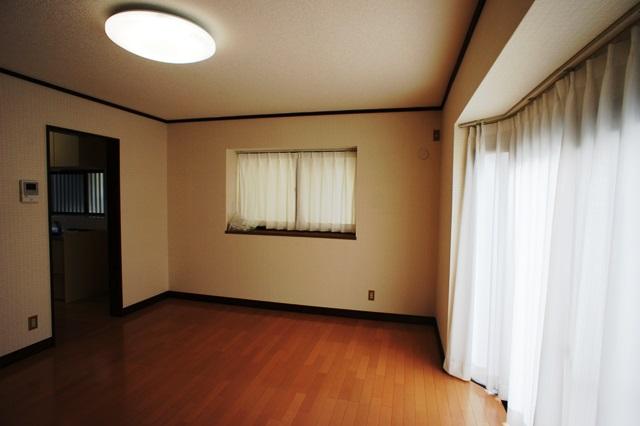 From living southwest
リビング南西から
Bathroom浴室 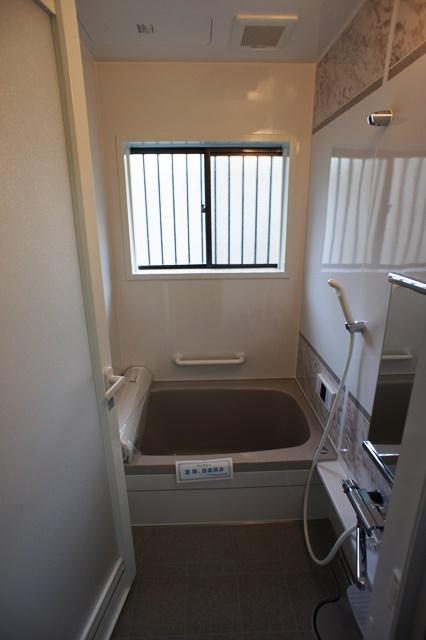 Unit bus had made
ユニットバス新調
Kitchenキッチン 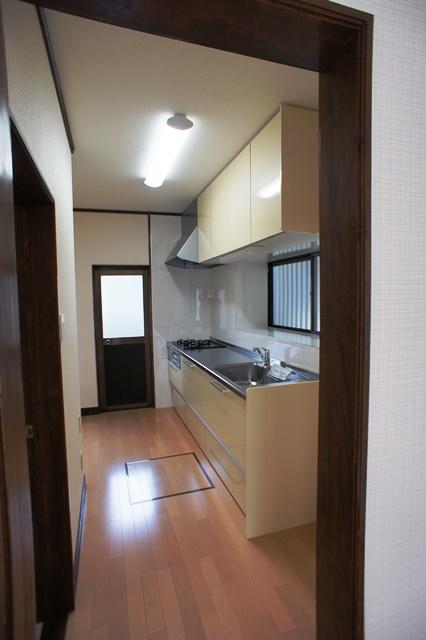 Independent kitchen
独立キッチン
Non-living roomリビング以外の居室 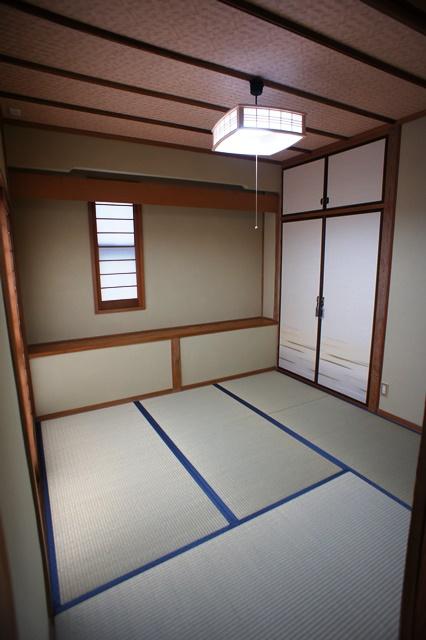 First floor Japanese-style room
1階和室
Entrance玄関 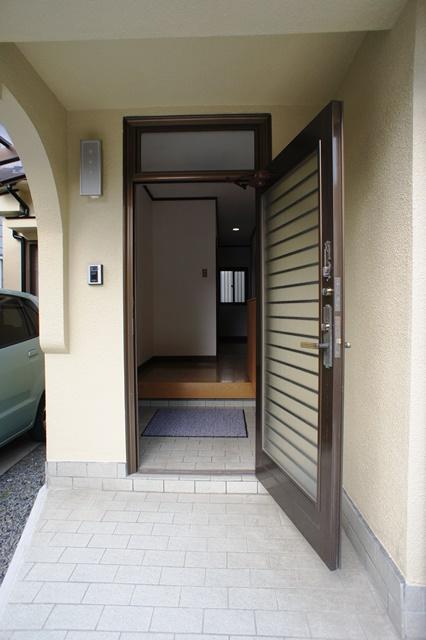 How I opened the front door
玄関を開けた様子
Wash basin, toilet洗面台・洗面所 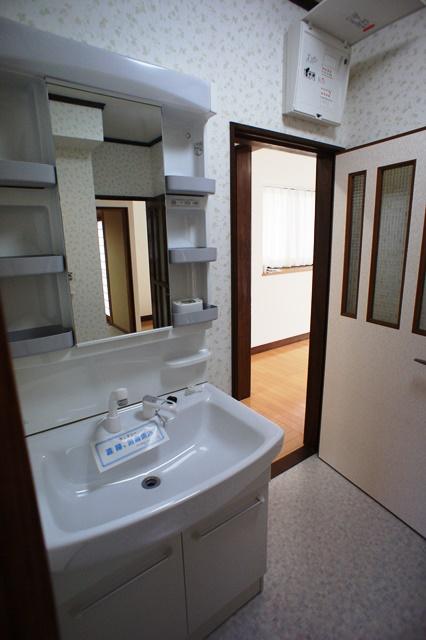 Bathroom vanity
洗面化粧台
Toiletトイレ 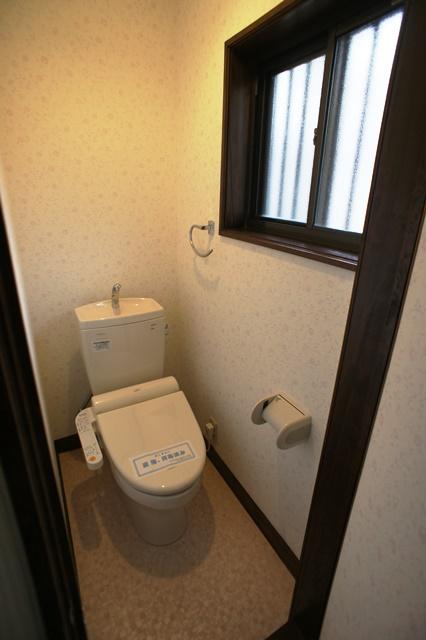 First floor toilet
1階トイレ
Local photos, including front road前面道路含む現地写真 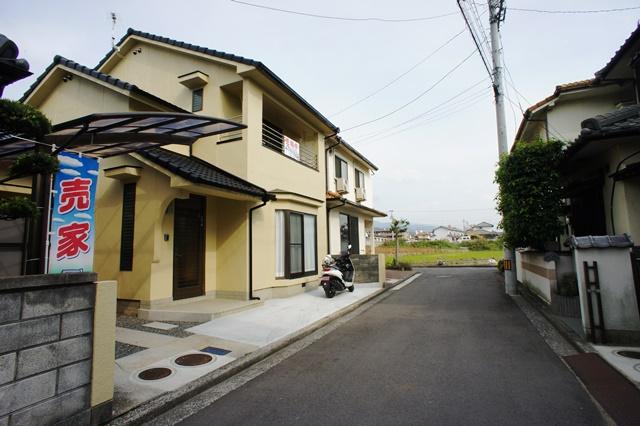 Local Photos
現地写真
Parking lot駐車場 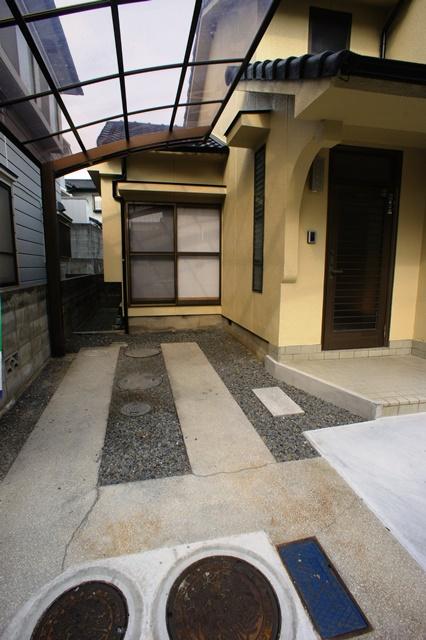 A covered parking space
屋根付駐車スペース
View photos from the dwelling unit住戸からの眺望写真 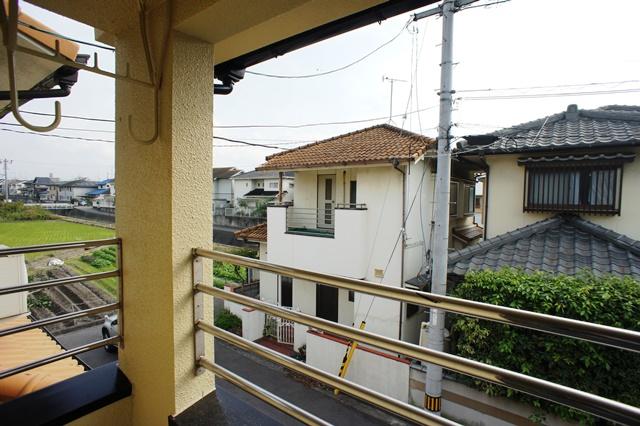 The view from the balcony
バルコニーからの眺め
Otherその他 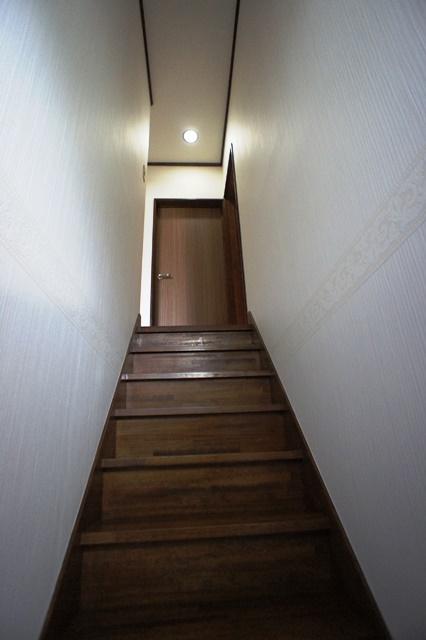 Stairs
階段
Livingリビング 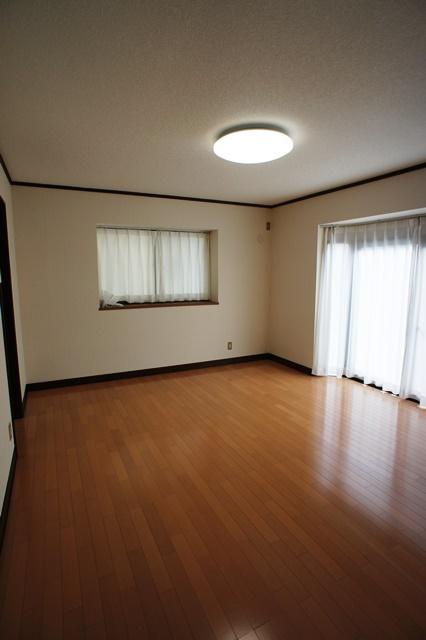 State that opened the living room door
リビングドアを開けた様子
Non-living roomリビング以外の居室 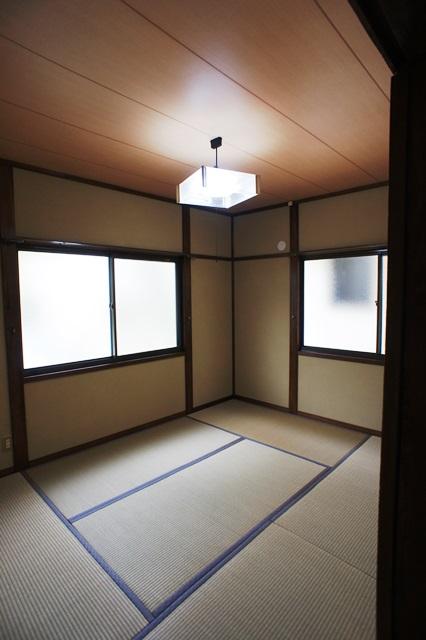 Second floor north side Japanese-style room
2階北側和室
Otherその他 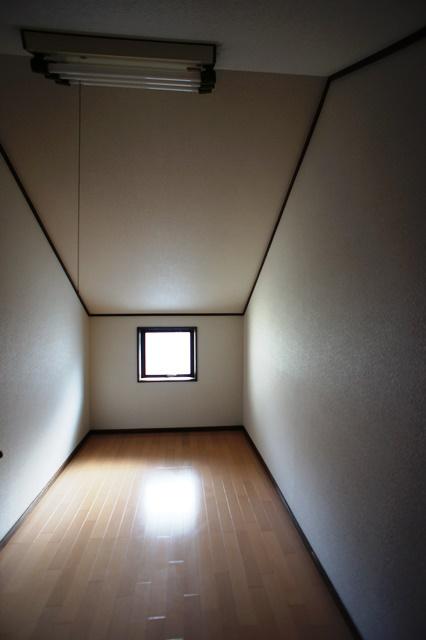 Attic storage to put from the second floor local
2階ローカから入れる小屋裏収納
Non-living roomリビング以外の居室 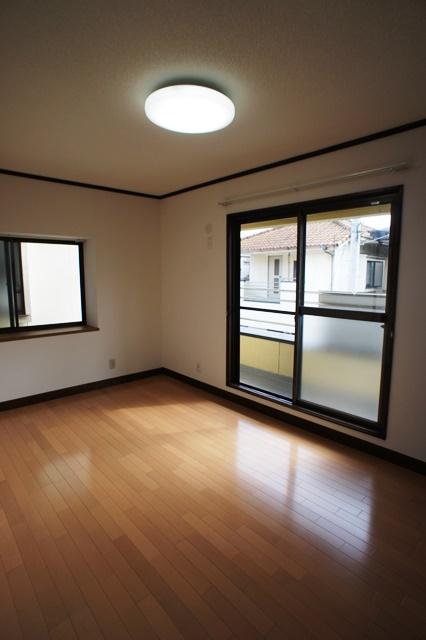 Second floor south Western-style
2階南側洋室
Otherその他 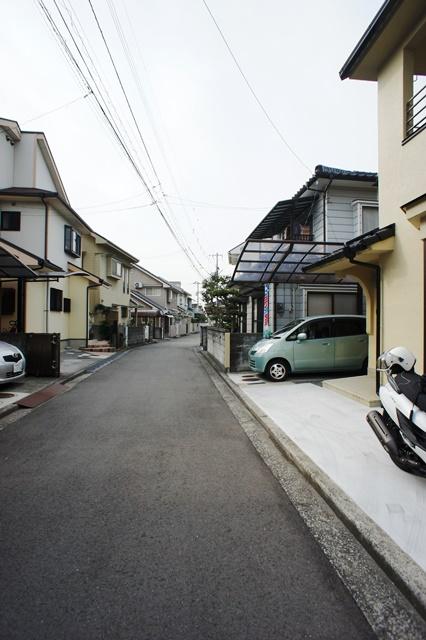 Frontal road
前面道路
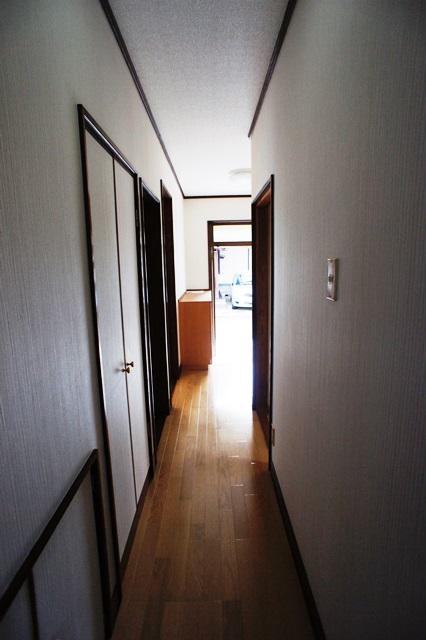 Photos of toward the first floor local to the entrance
1階ローカを玄関に向かっての写真
Location
|





















