Used Homes » Shikoku » Ehime Prefecture » Niihama
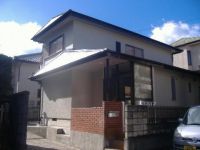 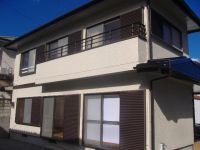
| | Ehime Prefecture Niihama 愛媛県新居浜市 |
| JR Yosan Line "Niihama" walk 56 minutes JR予讃線「新居浜」歩56分 |
| Sewage connection, It has been around the water exchange All rooms facing south 下水接続、水回り交換しています 全部屋南向き |
Price 価格 | | 13.8 million yen 1380万円 | Floor plan 間取り | | 4LDK 4LDK | Units sold 販売戸数 | | 1 units 1戸 | Land area 土地面積 | | 194.61 sq m (registration) 194.61m2(登記) | Building area 建物面積 | | 88.6 sq m (registration) 88.6m2(登記) | Driveway burden-road 私道負担・道路 | | Nothing, North 4m width 無、北4m幅 | Completion date 完成時期(築年月) | | July 1981 1981年7月 | Address 住所 | | Niihama City, Ehime Prefecture Mikura-cho 愛媛県新居浜市御蔵町 | Traffic 交通 | | JR Yosan Line "Niihama" walk 56 minutes JR予讃線「新居浜」歩56分
| Related links 関連リンク | | [Related Sites of this company] 【この会社の関連サイト】 | Contact お問い合せ先 | | TEL: 0800-809-8743 [Toll free] mobile phone ・ Also available from PHS
Caller ID is not notified
Please contact the "saw SUUMO (Sumo)"
If it does not lead, If the real estate company TEL:0800-809-8743【通話料無料】携帯電話・PHSからもご利用いただけます
発信者番号は通知されません
「SUUMO(スーモ)を見た」と問い合わせください
つながらない方、不動産会社の方は
| Building coverage, floor area ratio 建ぺい率・容積率 | | Fifty percent ・ 80% 50%・80% | Time residents 入居時期 | | Immediate available 即入居可 | Land of the right form 土地の権利形態 | | Ownership 所有権 | Structure and method of construction 構造・工法 | | Wooden 2-story 木造2階建 | Renovation リフォーム | | 2013 November interior renovation completed (kitchen ・ bathroom ・ toilet ・ wall ・ floor ・ Wash basin), 2013 November exterior renovation completed (public sewage connection other) 2013年11月内装リフォーム済(キッチン・浴室・トイレ・壁・床・洗面台)、2013年11月外装リフォーム済(公共下水接続 他) | Use district 用途地域 | | One low-rise 1種低層 | Other limitations その他制限事項 | | 500m from Setouchi bus "Nakamura 4-chome" bus stop せとうちバス「中村4丁目」バス停より500m | Overview and notices その他概要・特記事項 | | Facilities: Public Water Supply, This sewage, Parking: car space 設備:公営水道、本下水、駐車場:カースペース | Company profile 会社概要 | | <Seller> Minister of Land, Infrastructure and Transport (4) No. 005475 (Ltd.) Kachitasu Saijo shop Yubinbango793-0043 Saijo, Ehime Prefecture Tenokuchi 134-1 <売主>国土交通大臣(4)第005475号(株)カチタス西条店〒793-0043 愛媛県西条市樋之口134-1 |
Local appearance photo現地外観写真 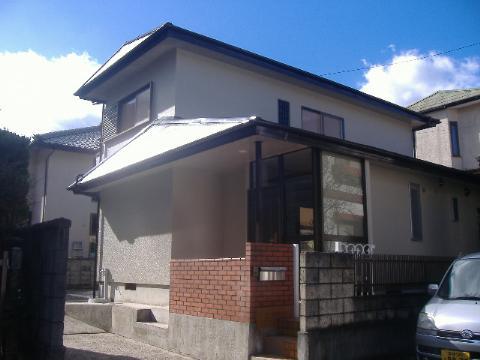 Building appearance From the front road
建物外観 前面道路より
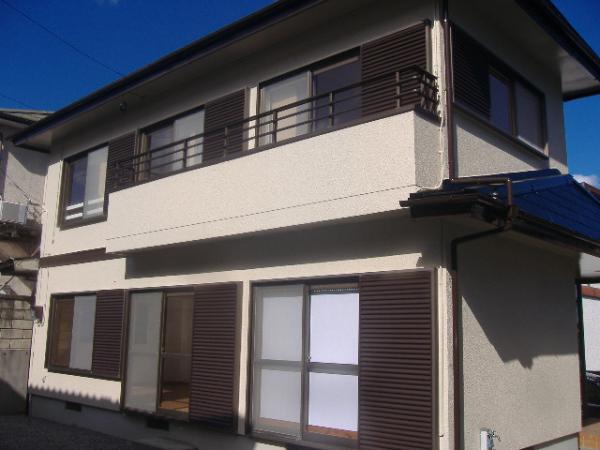 Building appearance From the parking lot
建物外観 駐車場内より
Floor plan間取り図 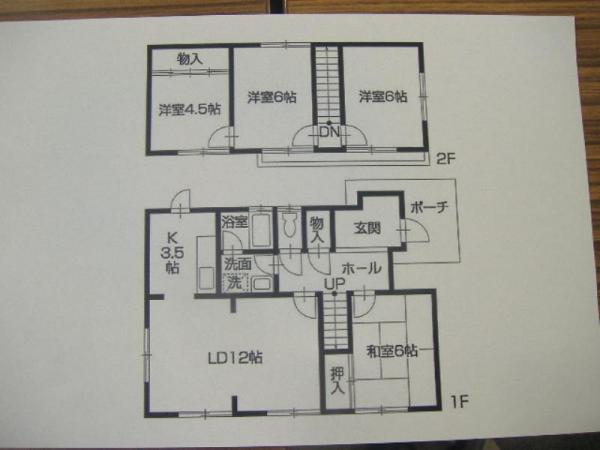 13.8 million yen, 4LDK, Land area 194.61 sq m , Building area 88.6 sq m floor plan is 4LDK
1380万円、4LDK、土地面積194.61m2、建物面積88.6m2 間取りは4LDK
Livingリビング 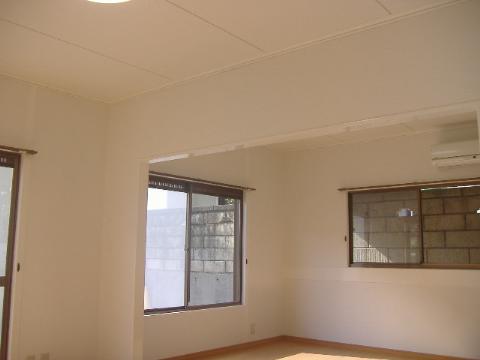 Paste floor CF Cross paste instead of already
床CF貼り クロス貼り換え済み
Bathroom浴室 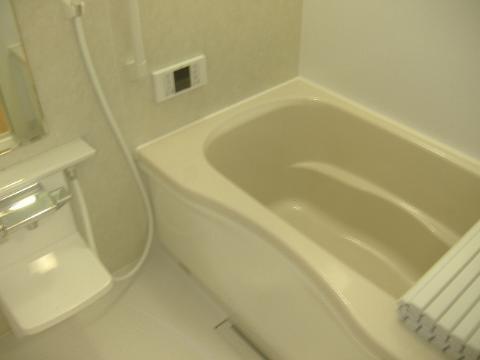 Newly established Sekisui unit bus 1216
積水ユニットバス1216を新設
Kitchenキッチン 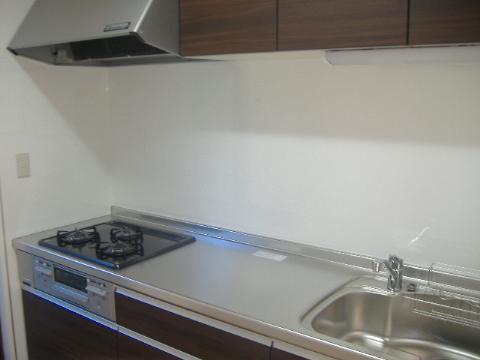 Established a LIXIL system Kitchen 2550
LIXILシステムキッチン2550を新設
Non-living roomリビング以外の居室 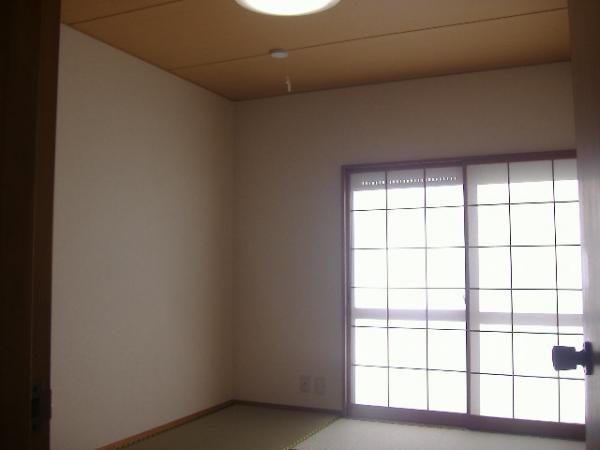 Japanese-style room Tatami mat sliding door shoji cross-paste instead of already
和室 畳表襖障子クロス貼り換え済み
Entrance玄関 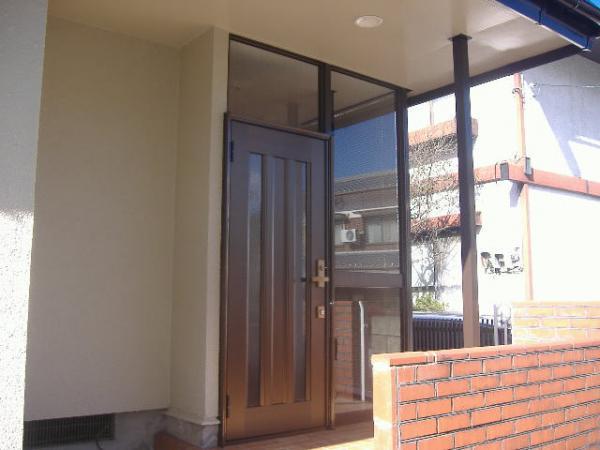 Entrance door already replaced
玄関ドア交換済
Wash basin, toilet洗面台・洗面所 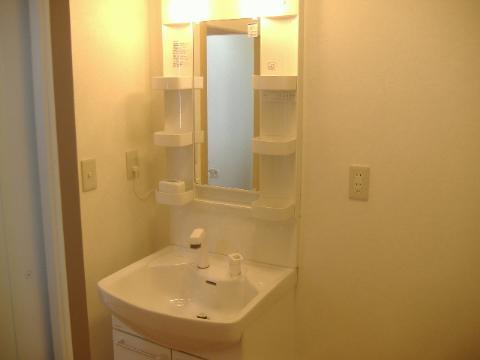 New wash basin 600
洗面台600新設
Receipt収納 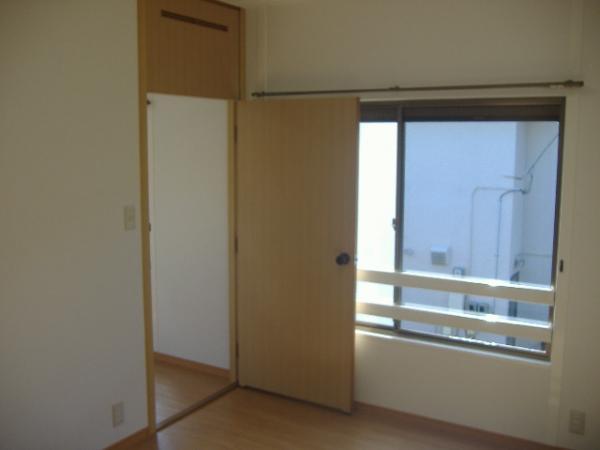 West Western-style scene Floor CF Paste wall ceiling Cross
西側洋室光景 床CF 壁天井クロス貼り
Toiletトイレ 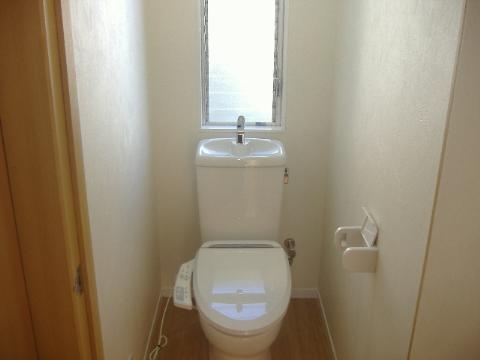 Toilet newly established with warm water cleaning toilet seat
温水洗浄便座付トイレ新設
Power generation ・ Hot water equipment発電・温水設備 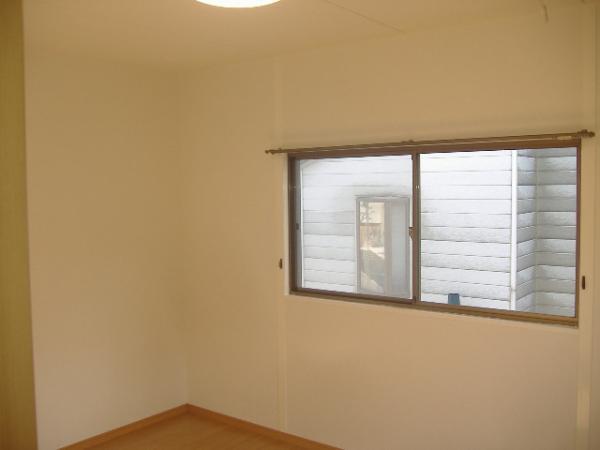 East side Western-style scene Floor CF Paste wall ceiling Cross
東側洋室光景 床CF 壁天井クロス貼り
Other introspectionその他内観 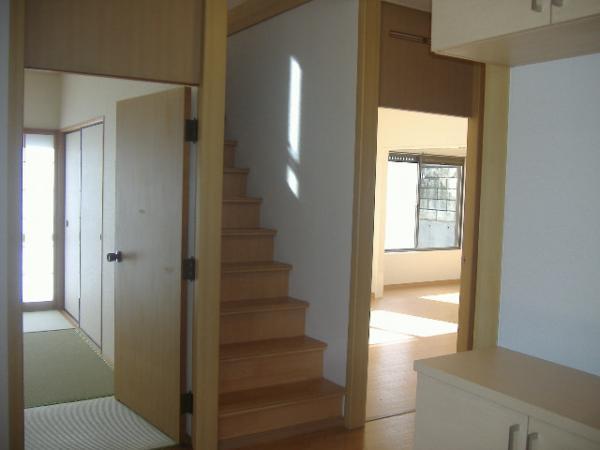 Scene as seen from the front door
玄関から見た光景
Livingリビング 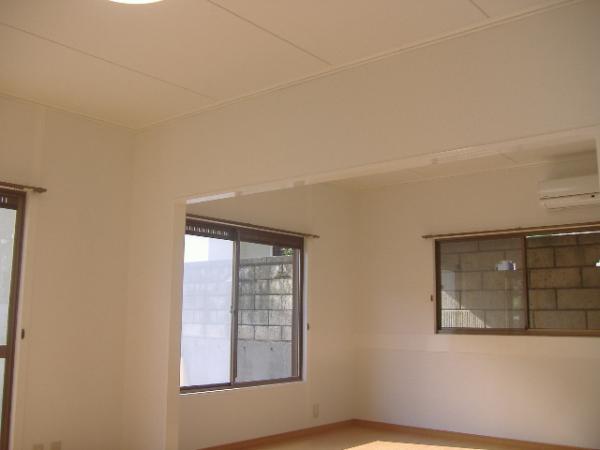 Scene as seen from the LD entrance
LD入口から見た光景
Kitchenキッチン 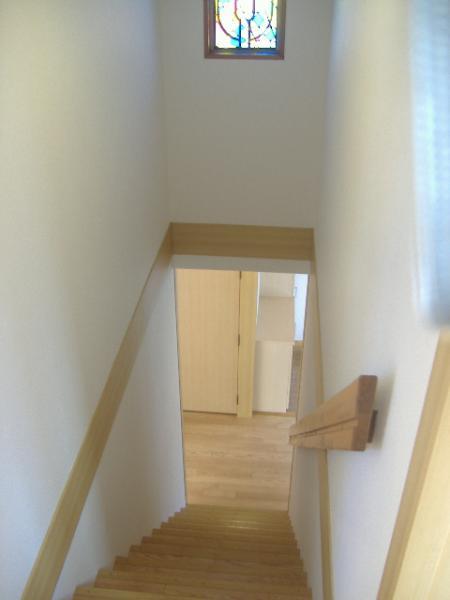 Staircase wall Paste ceiling Cross
階段は壁 天井クロス貼り
Entrance玄関 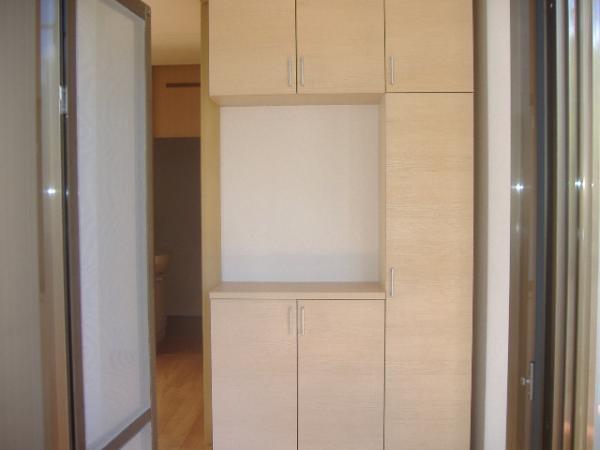 Entrance housed newly established
玄関収納新設
Cooling and heating ・ Air conditioning冷暖房・空調設備 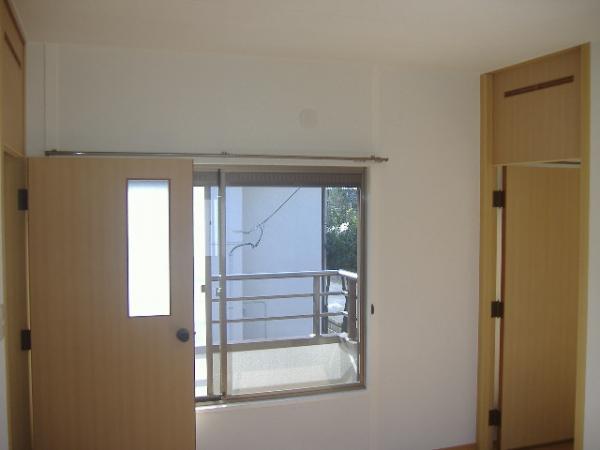 Medium side Western-style scene Floor CF Paste wall ceiling Cross
中側洋室光景 床CF 壁天井クロス貼り
Other introspectionその他内観 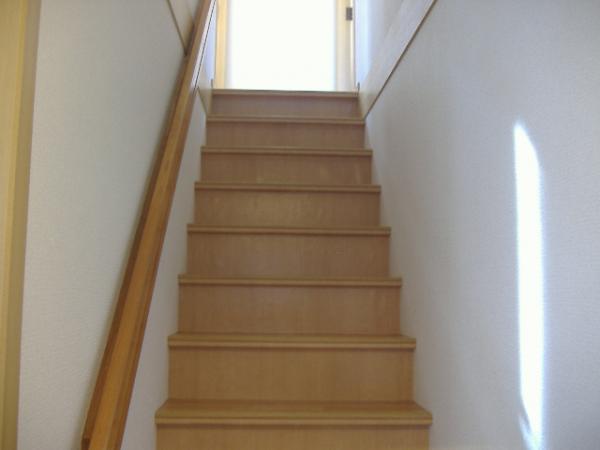 Paste stairs were removed Shikikomi carpet CF
階段は敷込絨毯撤去しCF貼り
Power generation ・ Hot water equipment発電・温水設備 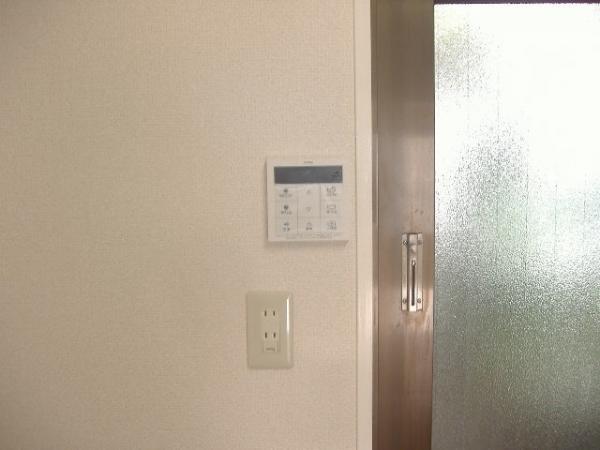 Bathroom hot water supply remote control Installed in the kitchen
浴室給湯リモコン キッチンに据付
Location
| 



















