Used Homes » Koshinetsu » Fukui Prefecture » Awara
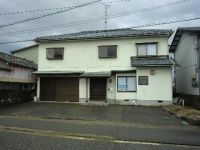 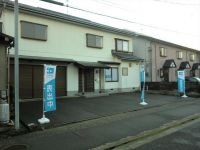
| | Fukui Prefecture Awara 福井県あわら市 |
| Echizen Mikunisen "Awara hot water town" walk 4 minutes えちぜん鉄道三国線「あわら湯のまち」歩4分 |
| Renovated All-electric housing リフォーム済み オール電化住宅 |
Price 価格 | | 17,980,000 yen 1798万円 | Floor plan 間取り | | 6DK 6DK | Units sold 販売戸数 | | 1 units 1戸 | Land area 土地面積 | | 228.66 sq m (registration) 228.66m2(登記) | Building area 建物面積 | | 192.62 sq m (registration) 192.62m2(登記) | Driveway burden-road 私道負担・道路 | | Nothing, North 2.7m width 無、北2.7m幅 | Completion date 完成時期(築年月) | | August 1990 1990年8月 | Address 住所 | | Fukui Prefecture Awara Nimen 福井県あわら市二面 | Traffic 交通 | | Echizen Mikunisen "Awara hot water town" walk 4 minutes えちぜん鉄道三国線「あわら湯のまち」歩4分
| Related links 関連リンク | | [Related Sites of this company] 【この会社の関連サイト】 | Contact お問い合せ先 | | TEL: 0800-809-8739 [Toll free] mobile phone ・ Also available from PHS
Caller ID is not notified
Please contact the "saw SUUMO (Sumo)"
If it does not lead, If the real estate company TEL:0800-809-8739【通話料無料】携帯電話・PHSからもご利用いただけます
発信者番号は通知されません
「SUUMO(スーモ)を見た」と問い合わせください
つながらない方、不動産会社の方は
| Building coverage, floor area ratio 建ぺい率・容積率 | | 80% ・ 400% 80%・400% | Time residents 入居時期 | | Immediate available 即入居可 | Land of the right form 土地の権利形態 | | Ownership 所有権 | Structure and method of construction 構造・工法 | | Wooden 2-story 木造2階建 | Renovation リフォーム | | 2013 November interior renovation completed (kitchen ・ bathroom ・ toilet ・ wall ・ Cute installation), 2013 November exterior renovation completed 2013年11月内装リフォーム済(キッチン・浴室・トイレ・壁・エコキュート設置)、2013年11月外装リフォーム済 | Use district 用途地域 | | Commerce 商業 | Other limitations その他制限事項 | | Setback: upon 9.35 sq m , Parking: Garage + car space セットバック:要9.35m2、駐車場:車庫+カースペース | Overview and notices その他概要・特記事項 | | Facilities: Public Water Supply, This sewage, Parking: car space 設備:公営水道、本下水、駐車場:カースペース | Company profile 会社概要 | | <Seller> Minister of Land, Infrastructure and Transport (4) No. 005475 (Ltd.) Kachitasu Fukui shop Yubinbango910-0063 Fukui City Tomyoji 1-1401 <売主>国土交通大臣(4)第005475号(株)カチタス福井店〒910-0063 福井県福井市灯明寺1-1401 |
Local appearance photo現地外観写真 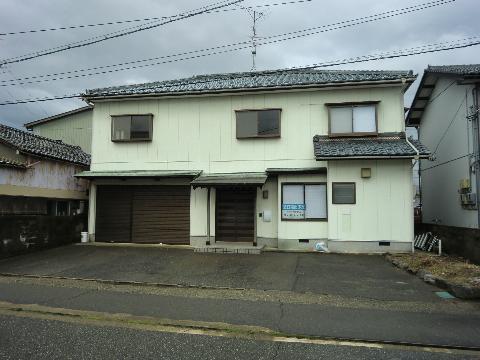 Garage mortgage
ガレージ付住宅
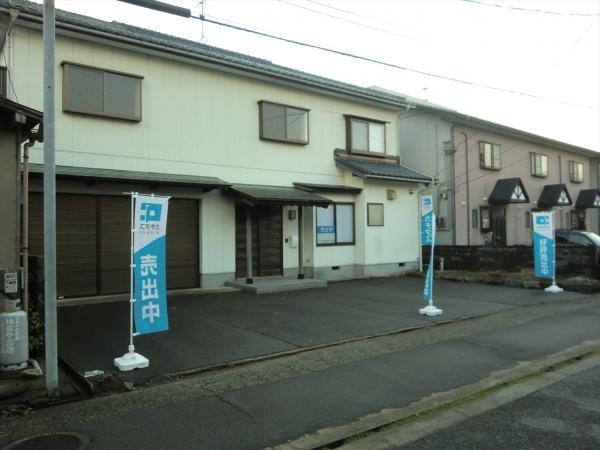 Front parallel parking possible
前面並列駐車可能
Floor plan間取り図 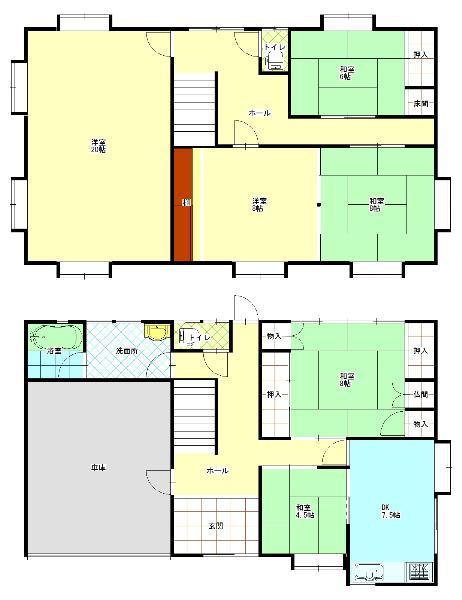 17,980,000 yen, 6DK, Land area 228.66 sq m , Building area 192.62 sq m
1798万円、6DK、土地面積228.66m2、建物面積192.62m2
Bathroom浴室 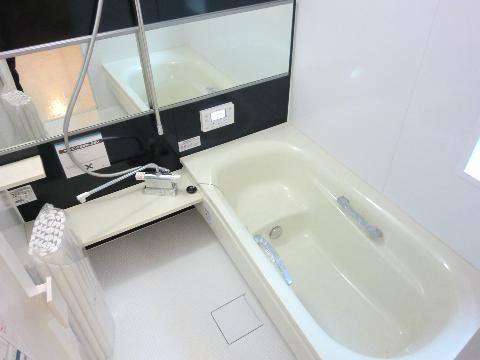 Put afield!
足を伸ばして入れますよ!
Kitchenキッチン 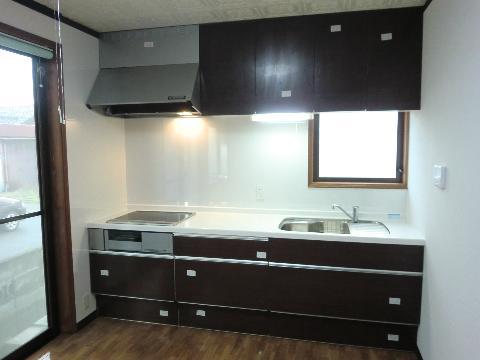 Easy-to-use kitchen
使いやすいキッチンです
Non-living roomリビング以外の居室 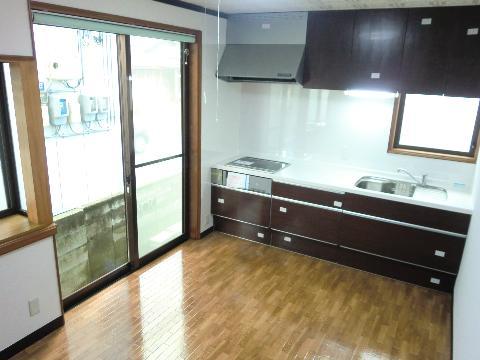 And many windows is bright
窓が多くて明るいです
Entrance玄関 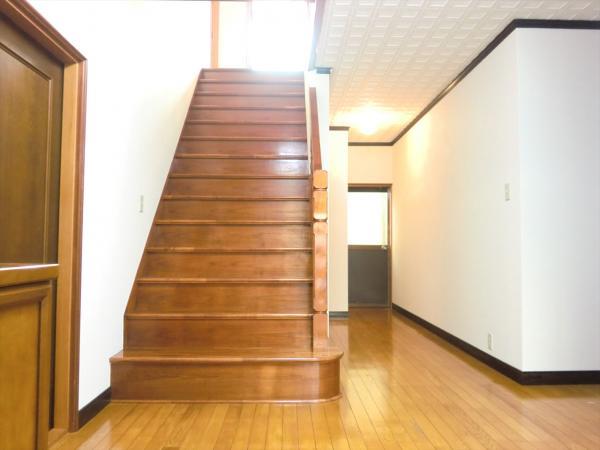 Wide and bright entrance hall
広くて明るい玄関ホール
Wash basin, toilet洗面台・洗面所 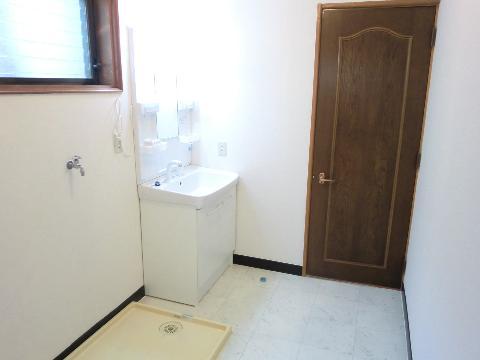 Easy also large washing machine
大型洗濯機も楽々
Toiletトイレ 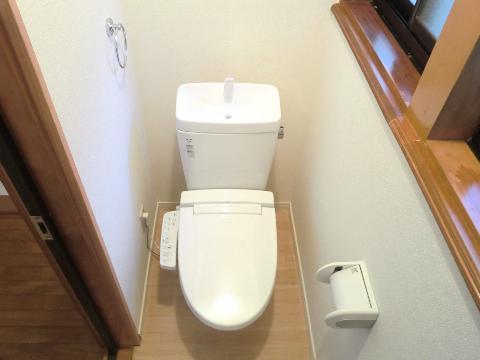 It is a warm water washing toilet.
温水洗浄トイレです。
Security equipment防犯設備 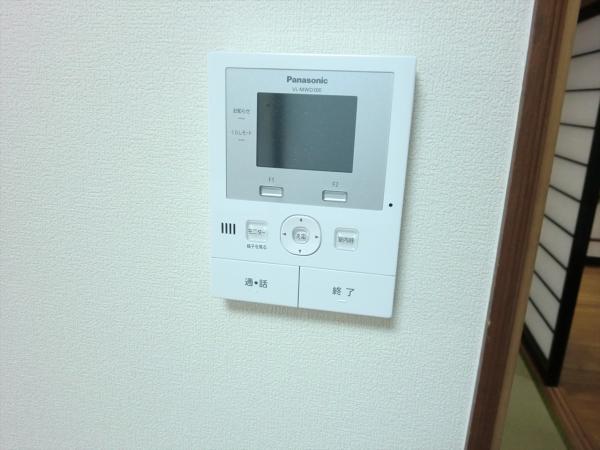 Comes with the handset can be used on the second floor
2階で使える子機ついてます
Other introspectionその他内観 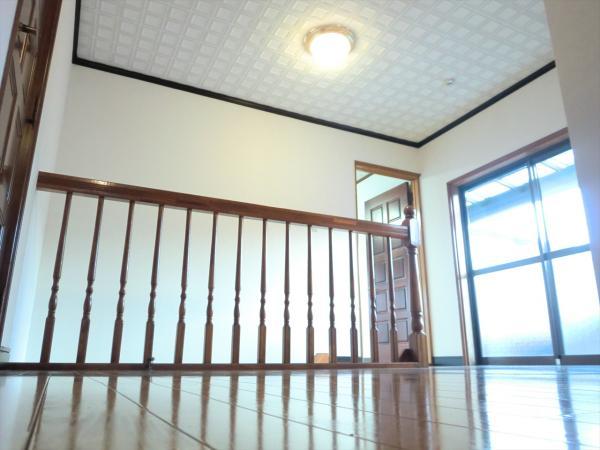 Hiroi stairs Hall
ひろーい階段ホール
Non-living roomリビング以外の居室 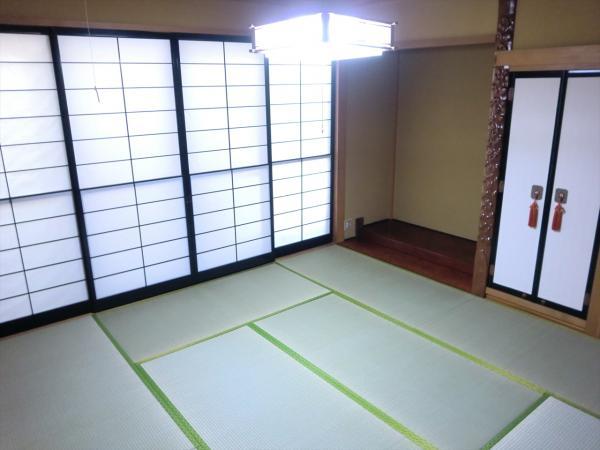 First floor hospitality room
1階接客室
Entrance玄関 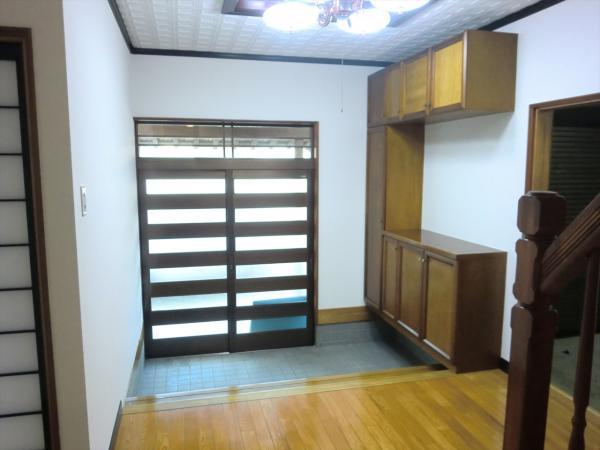 Cupboard also capacity sufficient
下駄箱も容量十分
Power generation ・ Hot water equipment発電・温水設備 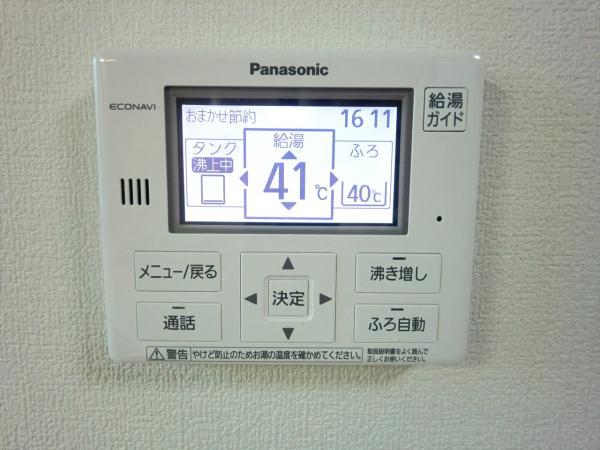 Cute remote control
エコキュートリモコン
Non-living roomリビング以外の居室 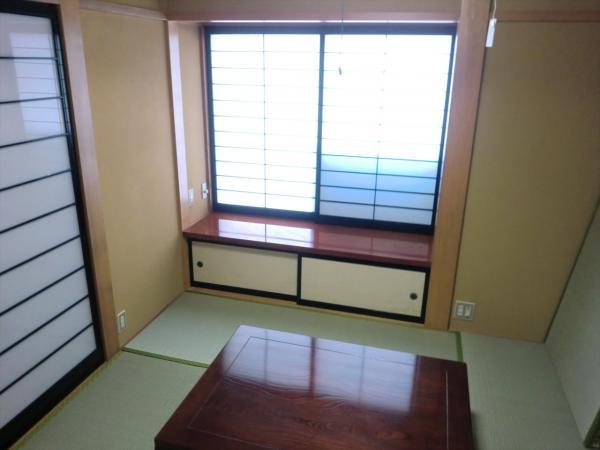 Japanese-style room on the ground floor with a digging your stand
掘りごたつのある和室1階
Cooling and heating ・ Air conditioning冷暖房・空調設備 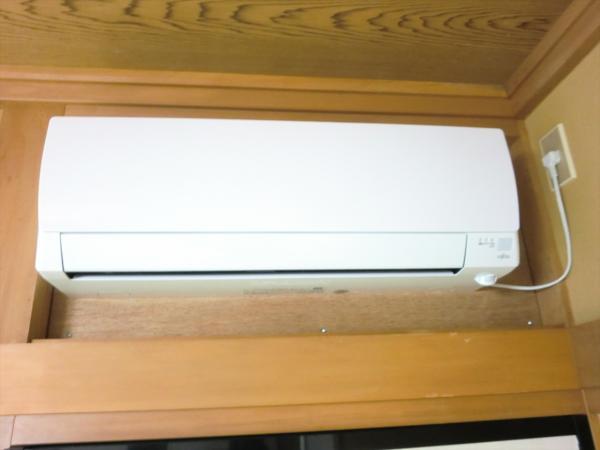 It was air-conditioned new
エアコン新設しました
Non-living roomリビング以外の居室 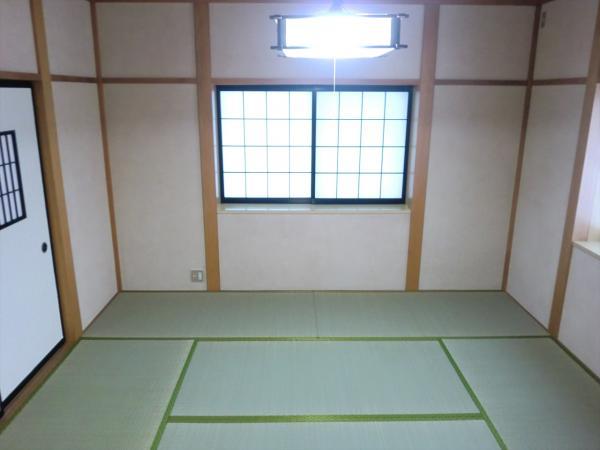 Between the second floor Japanese-style room 8 tatami mats
2階和室8畳間
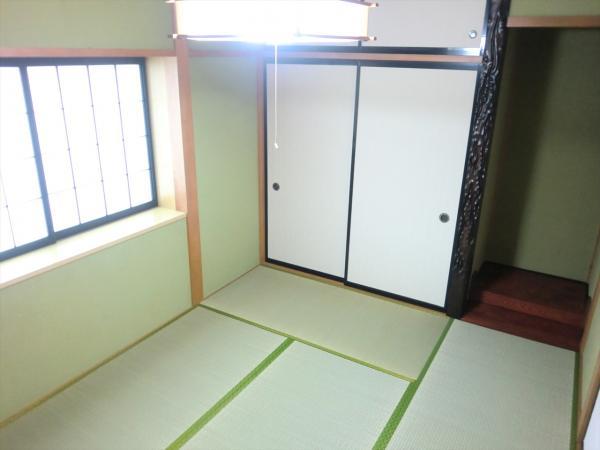 Between the second floor Japanese-style room 6 tatami
2階和室6畳間
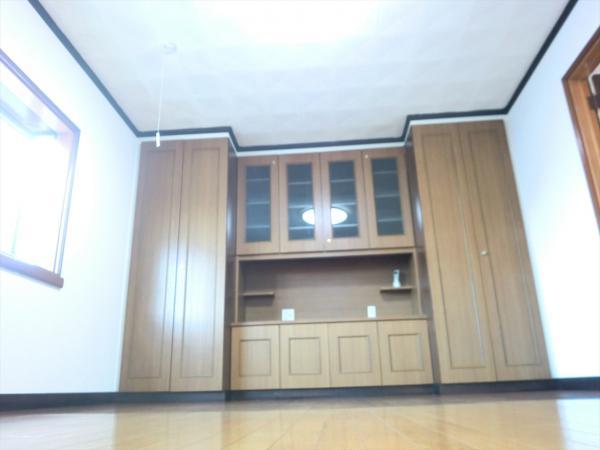 2 Kaiyoshitsu 8 pledge
2階洋室8帖
Location
| 



















