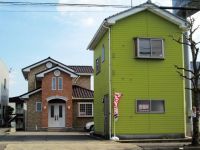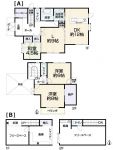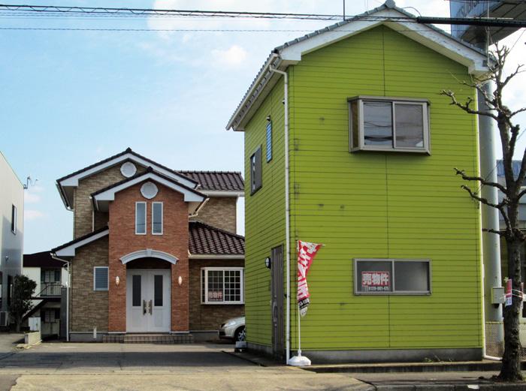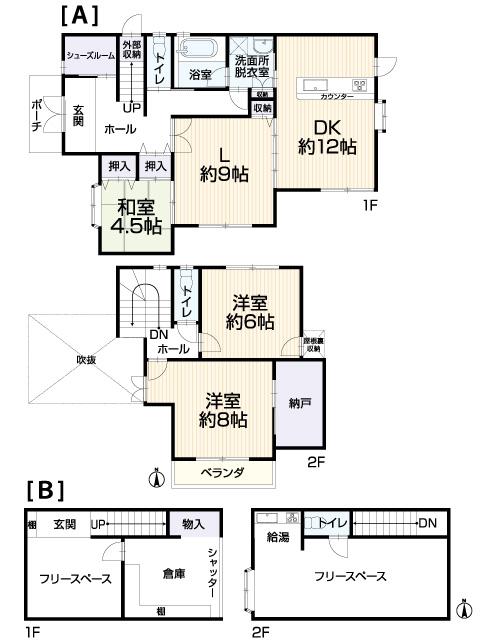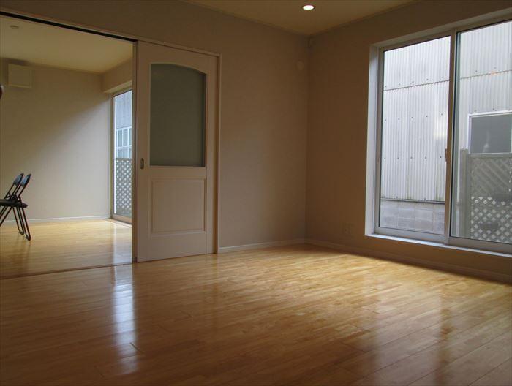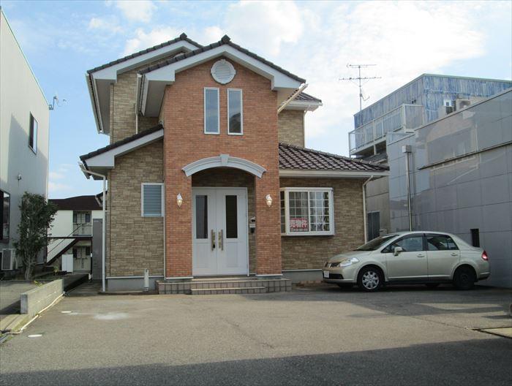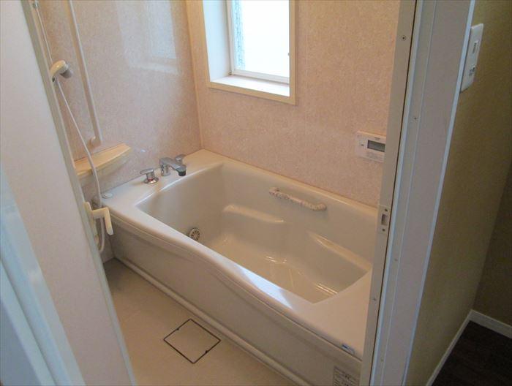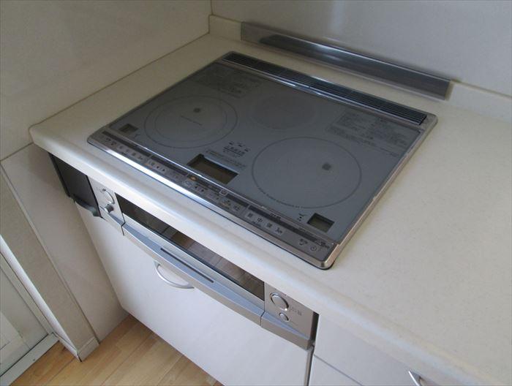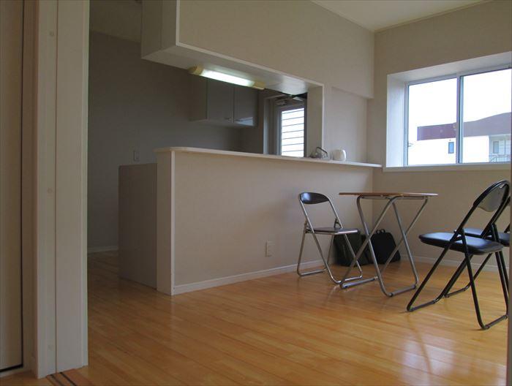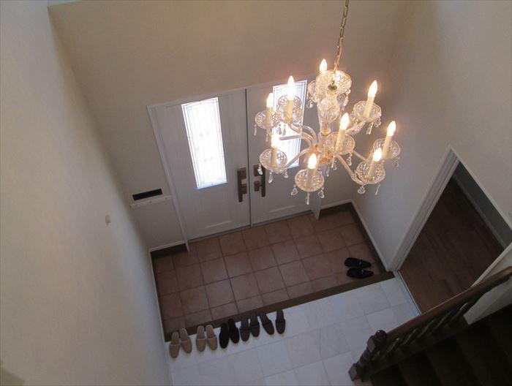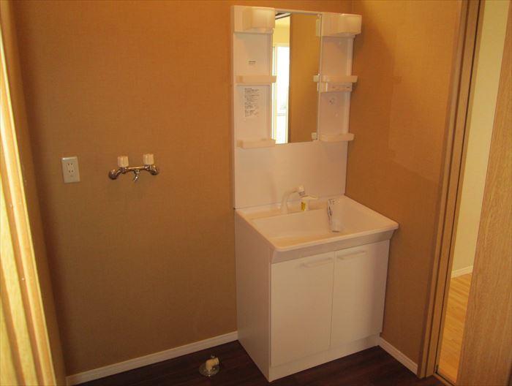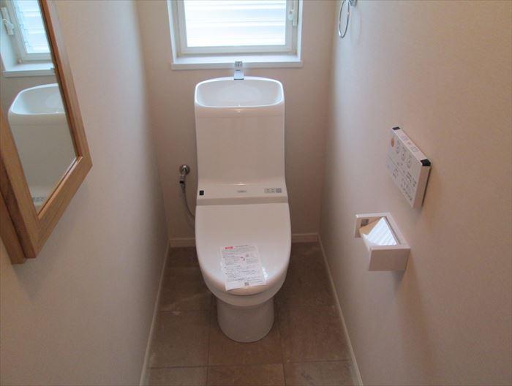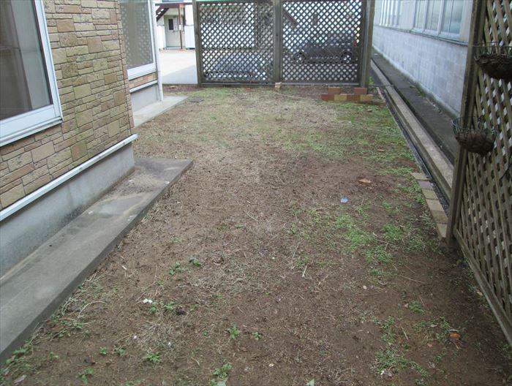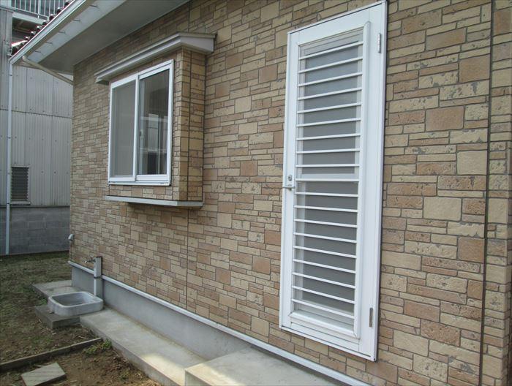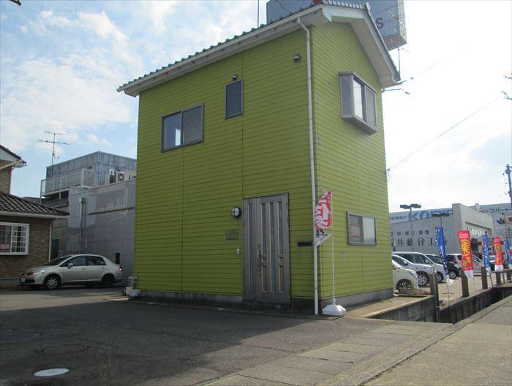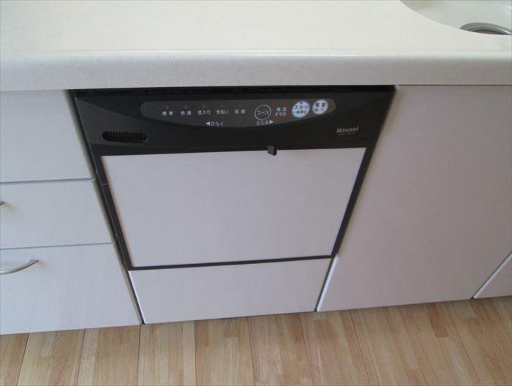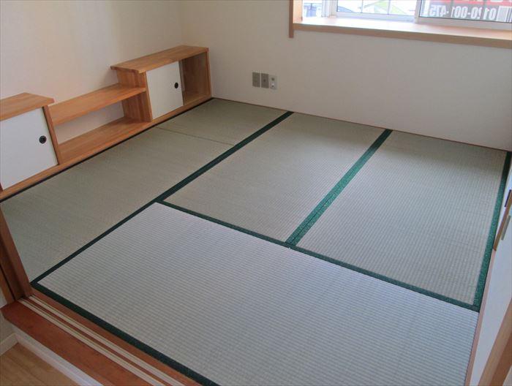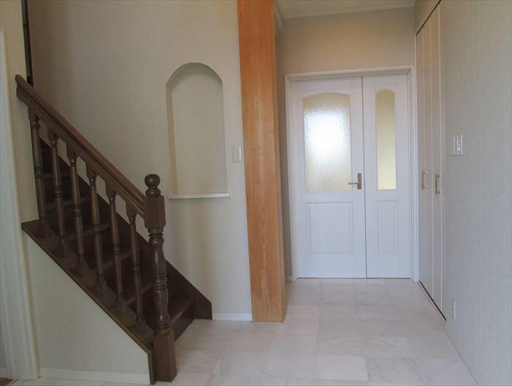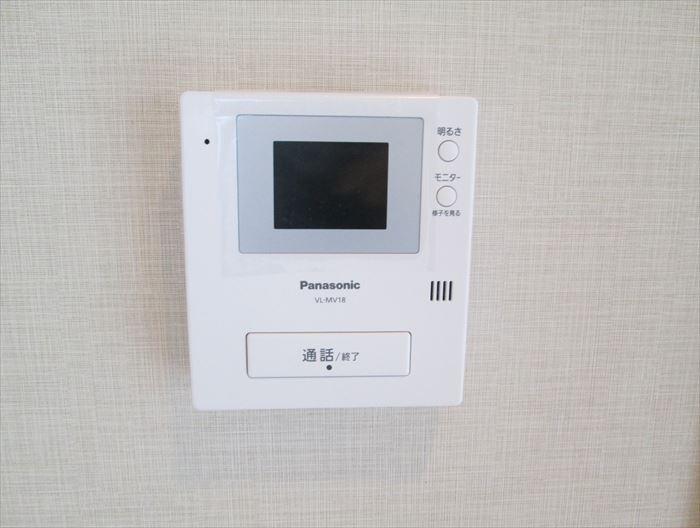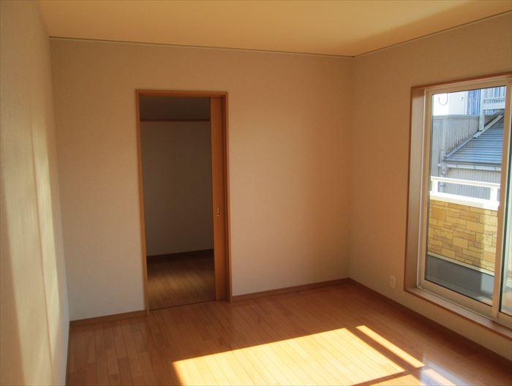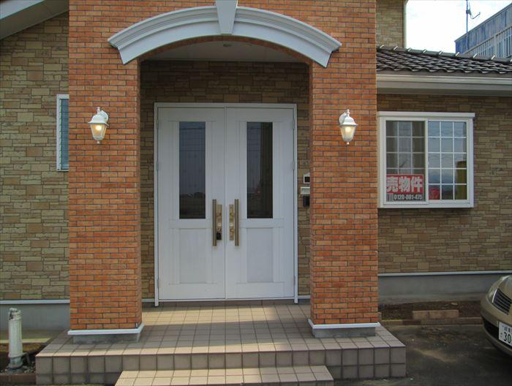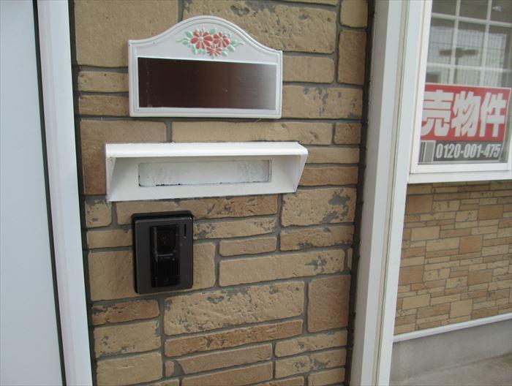|
|
Fukui Prefecture, Sakai
福井県坂井市
|
|
Echizen Mikunisen "Nishinagata" walk 22 minutes
えちぜん鉄道三国線「西長田」歩22分
|
|
◆ Land spacious 102 square meters, Parking spaces 5 cars. ◆ All-electric 3SLDK + warehouse-cum-with-home. ◆ Renovated. ◆ Play house Reprice
◆土地広々102坪、駐車スペース5台分。◆オール電化3SLDK+倉庫兼居宅付き。◆リフォーム済み。◆再生住宅リプライス
|
Features pickup 特徴ピックアップ | | Parking three or more possible / Land more than 100 square meters / Interior renovation / Japanese-style room / Toilet 2 places / 2-story / Atrium / All-electric / Storeroom / Attic storage 駐車3台以上可 /土地100坪以上 /内装リフォーム /和室 /トイレ2ヶ所 /2階建 /吹抜け /オール電化 /納戸 /屋根裏収納 |
Event information イベント情報 | | Local guide Board (Please be sure to ask in advance) schedule / During the public individual guidance [every day] Ongoing! Tour date and time, please consult. ※ The time of booking please use the "e-mail" or "toll-free". (1) "mail" ... Please use the email form in the Sumo. (2) "toll-free" ... 0120-001-475 (toll free) We tell and "saw the Sumo", What is the "Property Name". 現地案内会(事前に必ずお問い合わせください)日程/公開中個別案内【毎日】実施中!見学日時ご相談下さい。※ご予約の際には「メール」または「フリーダイヤル」をご利用下さい。 (1)「メール」…スーモ内のメールフォームをご利用下さい。 (2)「フリーダイヤル」…0120-001-475(通話料無料) 「スーモを見た」とお伝えいただき、「物件名」を教えて下さい。 |
Price 価格 | | 21,800,000 yen 2180万円 |
Floor plan 間取り | | 3LDK + S (storeroom) 3LDK+S(納戸) |
Units sold 販売戸数 | | 1 units 1戸 |
Land area 土地面積 | | 339.33 sq m (102.64 tsubo) (Registration) 339.33m2(102.64坪)(登記) |
Building area 建物面積 | | 108.19 sq m (32.72 tsubo) (Registration) 108.19m2(32.72坪)(登記) |
Driveway burden-road 私道負担・道路 | | Nothing, West 16m width 無、西16m幅 |
Completion date 完成時期(築年月) | | September 2001 2001年9月 |
Address 住所 | | Fukui Prefecture, Sakai harue Fujiwashizuka 36 characters Uzuhashi 23 address 4 福井県坂井市春江町藤鷲塚36字埋橋23番地4 |
Traffic 交通 | | Echizen Mikunisen "Nishinagata" walk 22 minutes
Echizen Mikunisen "Nishiharue" walk 32 minutes
JR Hokuriku Line "Maruoka" walk 37 minutes えちぜん鉄道三国線「西長田」歩22分
えちぜん鉄道三国線「西春江」歩32分
JR北陸本線「丸岡」歩37分
|
Related links 関連リンク | | [Related Sites of this company] 【この会社の関連サイト】 |
Person in charge 担当者より | | The person in charge Hosono 担当者細野 |
Contact お問い合せ先 | | (Ltd.) Reprice Shinshu TEL: 0120-976435 [Toll free] Please contact the "saw SUUMO (Sumo)" (株)リプライス 信州TEL:0120-976435【通話料無料】「SUUMO(スーモ)を見た」と問い合わせください |
Building coverage, floor area ratio 建ぺい率・容積率 | | 60% ・ 200% 60%・200% |
Time residents 入居時期 | | Immediate available 即入居可 |
Land of the right form 土地の権利形態 | | Ownership 所有権 |
Structure and method of construction 構造・工法 | | Wooden 2-story 木造2階建 |
Renovation リフォーム | | 2013 November interior renovation completed (wall) 2013年11月内装リフォーム済(壁) |
Use district 用途地域 | | Unspecified 無指定 |
Overview and notices その他概要・特記事項 | | Contact: Hosono, Facilities: Public Water Supply, Individual septic tank, All-electric, Parking: car space 担当者:細野、設備:公営水道、個別浄化槽、オール電化、駐車場:カースペース |
Company profile 会社概要 | | <Seller> Minister of Land, Infrastructure and Transport (1) No. 007920 (Ltd.) Reprice Shinshu Yubinbango390-1241 Matsumoto, Nagano Prefecture, Oaza Shinchon 521 Sinchon building second floor 204, Room <売主>国土交通大臣(1)第007920号(株)リプライス 信州〒390-1241 長野県松本市大字新村521 新村ビル2階204号室 |
