Used Homes » Kyushu » Fukuoka Prefecture » Asakura
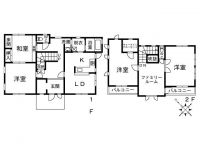 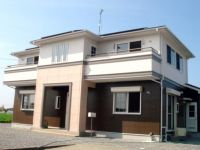
| | Fukuoka Prefecture Asakura 福岡県朝倉市 |
| Amagisen Nishitetsu "Kamiura" walk 32 minutes 西鉄甘木線「上浦」歩32分 |
| Land more than 100 square meters, All-electric, Solar power system, Parking three or more possible, IH cooking heater, Interior and exterior renovation, Immediate Available, Facing south, System kitchen, All room storage, A quiet residential area, 土地100坪以上、オール電化、太陽光発電システム、駐車3台以上可、IHクッキングヒーター、内外装リフォーム、即入居可、南向き、システムキッチン、全居室収納、閑静な住宅地、 |
| Land more than 100 square meters, All-electric, Solar power system, Parking three or more possible, IH cooking heater, Interior and exterior renovation, Immediate Available, Facing south, System kitchen, All room storage, A quiet residential area, Shaping land, Washbasin with shower, Face-to-face kitchen, Barrier-free, Toilet 2 places, 2-story, South balcony, Warm water washing toilet seat, Nantei, Underfloor Storage, TV monitor interphone, Walk-in closet 土地100坪以上、オール電化、太陽光発電システム、駐車3台以上可、IHクッキングヒーター、内外装リフォーム、即入居可、南向き、システムキッチン、全居室収納、閑静な住宅地、整形地、シャワー付洗面台、対面式キッチン、バリアフリー、トイレ2ヶ所、2階建、南面バルコニー、温水洗浄便座、南庭、床下収納、TVモニタ付インターホン、ウォークインクロゼット |
Features pickup 特徴ピックアップ | | Solar power system / Parking three or more possible / Immediate Available / Land more than 100 square meters / Interior and exterior renovation / Facing south / System kitchen / All room storage / A quiet residential area / Shaping land / Washbasin with shower / Face-to-face kitchen / Barrier-free / Toilet 2 places / 2-story / South balcony / Warm water washing toilet seat / Nantei / Underfloor Storage / TV monitor interphone / IH cooking heater / Walk-in closet / All-electric 太陽光発電システム /駐車3台以上可 /即入居可 /土地100坪以上 /内外装リフォーム /南向き /システムキッチン /全居室収納 /閑静な住宅地 /整形地 /シャワー付洗面台 /対面式キッチン /バリアフリー /トイレ2ヶ所 /2階建 /南面バルコニー /温水洗浄便座 /南庭 /床下収納 /TVモニタ付インターホン /IHクッキングヒーター /ウォークインクロゼット /オール電化 | Price 価格 | | 19,800,000 yen 1980万円 | Floor plan 間取り | | 4LDK + S (storeroom) 4LDK+S(納戸) | Units sold 販売戸数 | | 1 units 1戸 | Total units 総戸数 | | 1 units 1戸 | Land area 土地面積 | | 581.97 sq m (176.04 tsubo) (Registration) 581.97m2(176.04坪)(登記) | Building area 建物面積 | | 157.53 sq m (47.65 tsubo) (Registration) 157.53m2(47.65坪)(登記) | Driveway burden-road 私道負担・道路 | | Nothing, South 4.5m width (contact the road width 26.9m) 無、南4.5m幅(接道幅26.9m) | Completion date 完成時期(築年月) | | April 1998 1998年4月 | Address 住所 | | Fukuoka Prefecture Asakura Hiratsuka 福岡県朝倉市平塚 | Traffic 交通 | | Amagisen Nishitetsu "Kamiura" walk 32 minutes
Amagisen Nishitetsu "Hongo" walk 36 minutes
Amagisen Nishitetsu "Mada" walk 42 minutes 西鉄甘木線「上浦」歩32分
西鉄甘木線「本郷」歩36分
西鉄甘木線「馬田」歩42分
| Contact お問い合せ先 | | Able Network Co. plume TEL: 0800-602-5635 [Toll free] mobile phone ・ Also available from PHS
Caller ID is not notified
Please contact the "saw SUUMO (Sumo)"
If it does not lead, If the real estate company エイブルネットワーク(株)プルームTEL:0800-602-5635【通話料無料】携帯電話・PHSからもご利用いただけます
発信者番号は通知されません
「SUUMO(スーモ)を見た」と問い合わせください
つながらない方、不動産会社の方は
| Building coverage, floor area ratio 建ぺい率・容積率 | | 60% ・ 200% 60%・200% | Time residents 入居時期 | | Immediate available 即入居可 | Land of the right form 土地の権利形態 | | Ownership 所有権 | Structure and method of construction 構造・工法 | | Wooden 2-story 木造2階建 | Construction 施工 | | Co., Ltd. Mitsui Home (株)三井ホーム | Renovation リフォーム | | April 2013 interior renovation completed (toilet ・ wall ・ floor ・ all rooms), 2013 April exterior renovation completed (outer wall ・ roof) 2013年4月内装リフォーム済(トイレ・壁・床・全室)、2013年4月外装リフォーム済(外壁・屋根) | Use district 用途地域 | | Unspecified 無指定 | Overview and notices その他概要・特記事項 | | Facilities: Well, Individual septic tank, All-electric, Parking: car space 設備:井戸、個別浄化槽、オール電化、駐車場:カースペース | Company profile 会社概要 | | <Mediation> Yamaguchi Governor (2) the first 003,235 No. Able Network Co. plume Yubinbango751-0829 Shimonoseki, Yamaguchi Prefecture Hatabumiyanoshita-cho 26-8 <仲介>山口県知事(2)第003235号エイブルネットワーク(株)プルーム〒751-0829 山口県下関市幡生宮の下町26-8 |
Floor plan間取り図 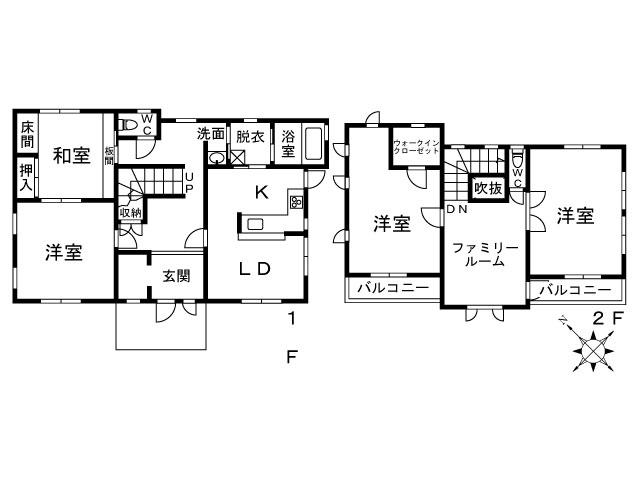 19,800,000 yen, 4LDK + S (storeroom), Land area 581.97 sq m , Building area 157.53 sq m building area of 47 square meters Land 176 square meters
1980万円、4LDK+S(納戸)、土地面積581.97m2、建物面積157.53m2 建築面積47坪 土地176坪
Local appearance photo現地外観写真 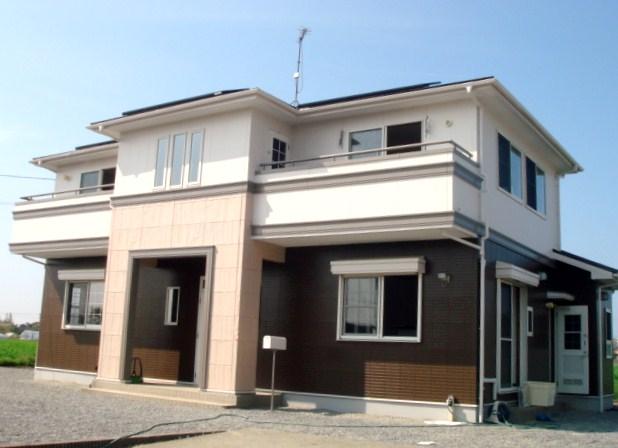 1998 architecture All-electric housing
平成10年建築 オール電化住宅
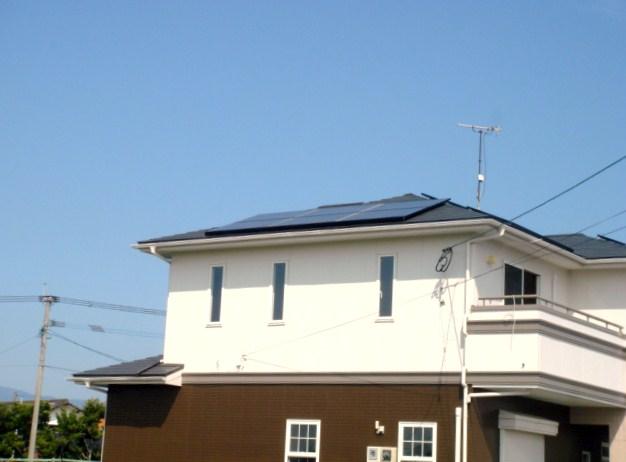 Two-sided solar panels Sunny
2面太陽光パネル 日当たり良好
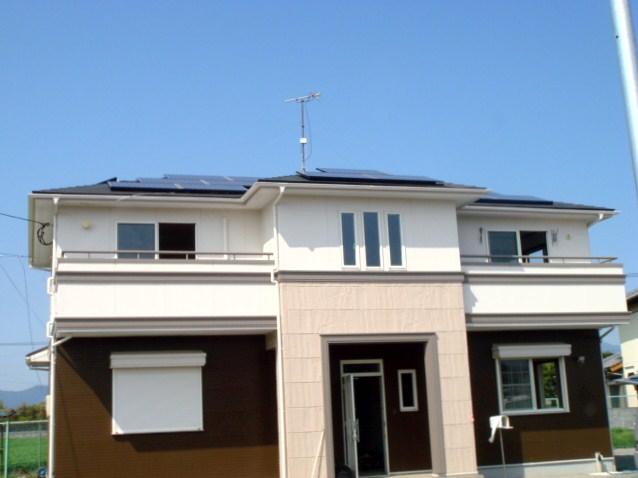 Local (April 2013) Shooting
現地(2013年4月)撮影
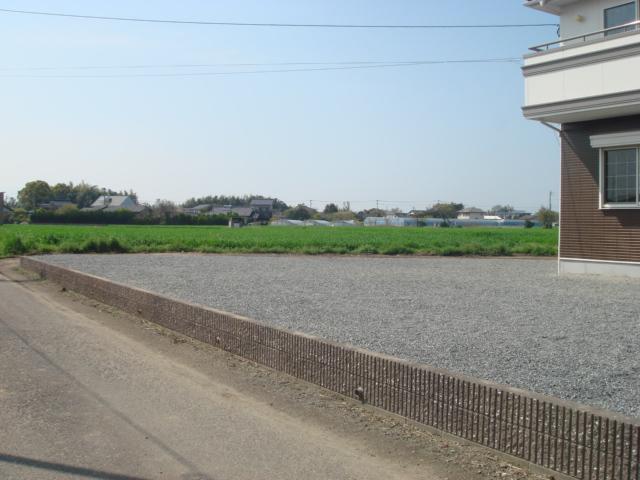 Number of car spaces ~ 10 units can be
駐車可能台数 ~ 10台可能
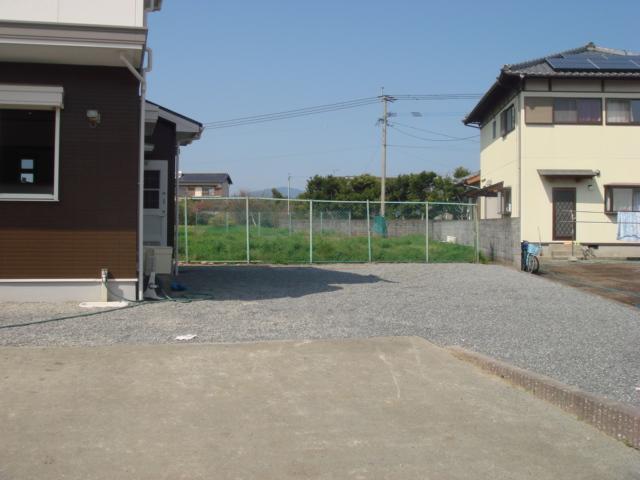 Parking lot
駐車場
Entrance玄関 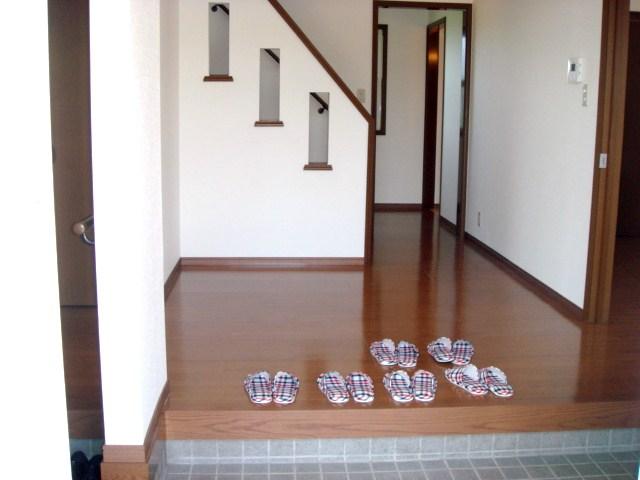 Spacious entrance
広々玄関
Kitchenキッチン 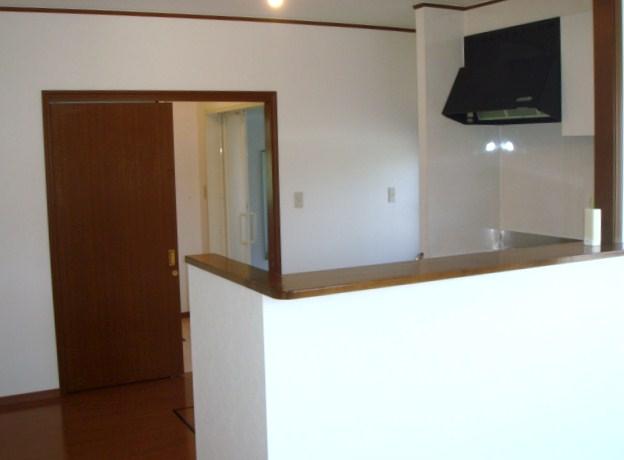 L-type kitchen
L型 キッチン
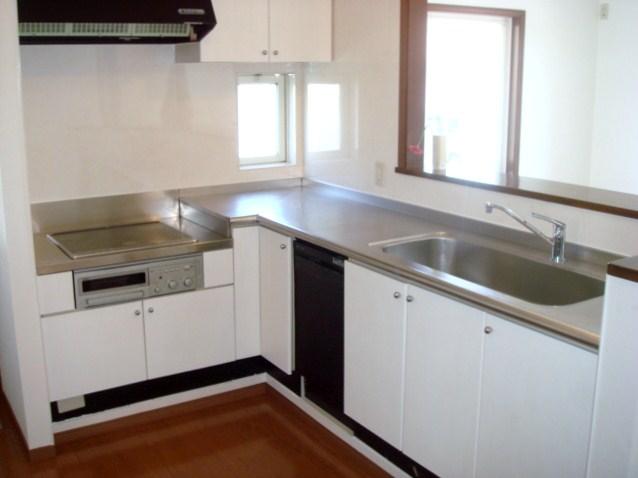 With IH heater
IHヒーター付き
Livingリビング 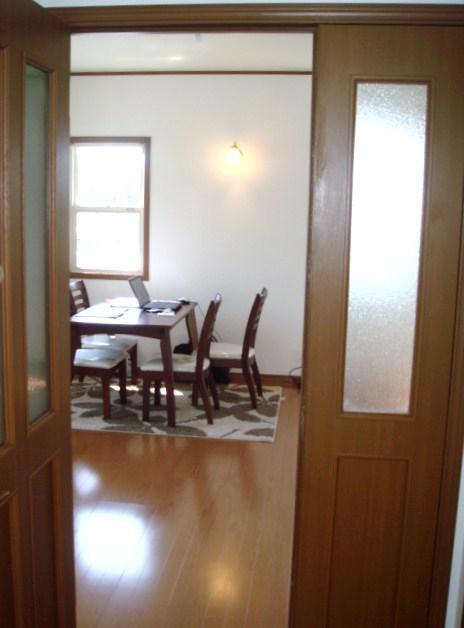 Indoor (April 2013) Shooting
室内(2013年4月)撮影
Bathroom浴室 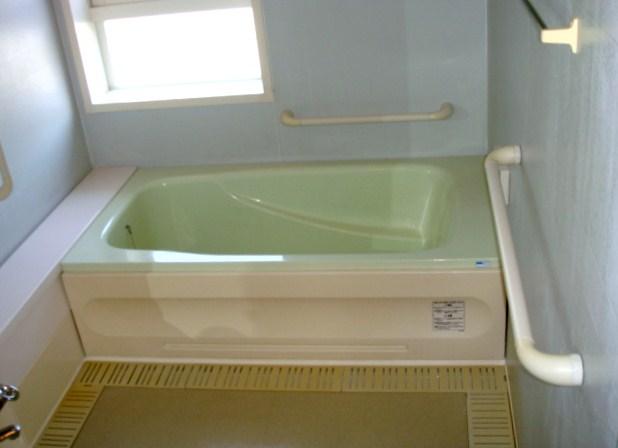 Eco Cute electric water heater
エコキュート電気温水器
Non-living roomリビング以外の居室 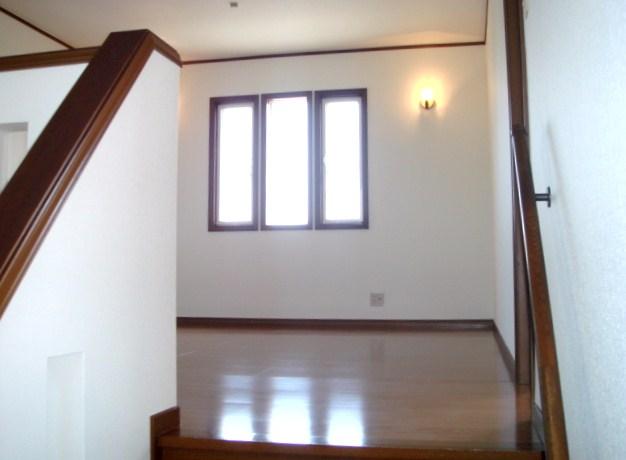 Second floor Free room
2階 フリールーム
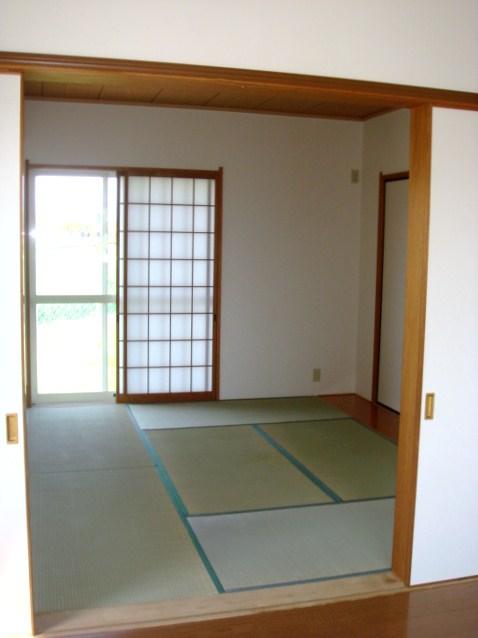 Indoor (April 2013) Shooting
室内(2013年4月)撮影
Location
|














