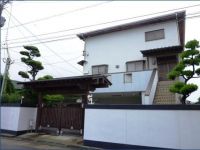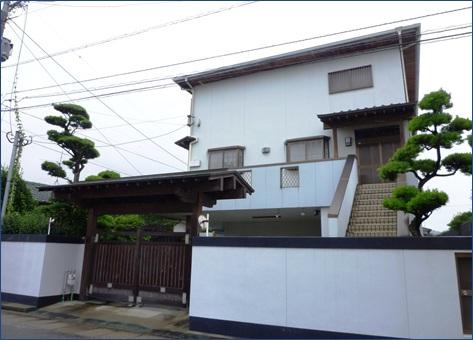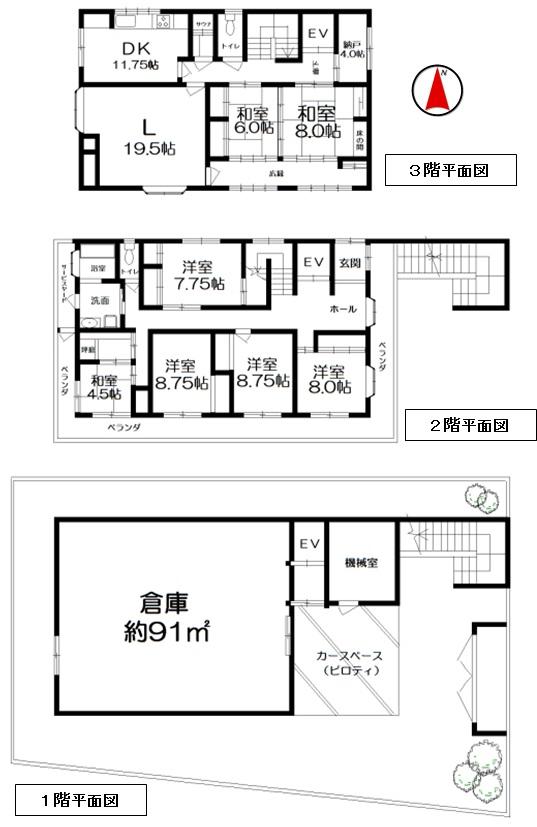|
|
Fukuoka Prefecture Chikushino
福岡県筑紫野市
|
|
JR Kagoshima Main Line "Futsukaichi" walk 10 minutes
JR鹿児島本線「二日市」歩10分
|
|
Parking two Allowed, Land more than 100 square meters, Yang per good, A quiet residential area, 2 or more sides balcony, Ventilation good, Three-story, Warehouse, There closet
駐車2台可、土地100坪以上、陽当り良好、閑静な住宅地、2面以上バルコニー、通風良好、3階建、倉庫、納戸あり
|
Features pickup 特徴ピックアップ | | Parking two Allowed / Land more than 100 square meters / Yang per good / A quiet residential area / Japanese-style room / 2 or more sides balcony / South balcony / Ventilation good / Three-story or more / Storeroom 駐車2台可 /土地100坪以上 /陽当り良好 /閑静な住宅地 /和室 /2面以上バルコニー /南面バルコニー /通風良好 /3階建以上 /納戸 |
Price 価格 | | 39,800,000 yen 3980万円 |
Floor plan 間取り | | 7LDK + S (storeroom) 7LDK+S(納戸) |
Units sold 販売戸数 | | 1 units 1戸 |
Land area 土地面積 | | 333 sq m (100.73 tsubo) (Registration) 333m2(100.73坪)(登記) |
Building area 建物面積 | | 283.97 sq m (85.90 tsubo) (Registration) 283.97m2(85.90坪)(登記) |
Driveway burden-road 私道負担・道路 | | Nothing, East 4.2m width (contact the road width 15m), West 4m width (contact the road width 2m) 無、東4.2m幅(接道幅15m)、西4m幅(接道幅2m) |
Completion date 完成時期(築年月) | | June 1991 1991年6月 |
Address 住所 | | Fukuoka Prefecture Chikushino Yumachi 3 福岡県筑紫野市湯町3 |
Traffic 交通 | | JR Kagoshima Main Line "Futsukaichi" walk 10 minutes JR鹿児島本線「二日市」歩10分
|
Related links 関連リンク | | [Related Sites of this company] 【この会社の関連サイト】 |
Person in charge 担当者より | | Person in charge of real-estate and building Yamaguchi Hiroto age: we have a motto that think about the things standing in the 50s your position. Clearly we will explain the questions related to real estate. Please feel free to contact us. 担当者宅建山口 浩人年齢:50代お客様の立場に立って物事を考える事をモットーとしております。 不動産に関するご不明な点をわかりやすくご説明致します。お気軽にお問い合せください。 |
Contact お問い合せ先 | | TEL: 0800-603-1686 [Toll free] mobile phone ・ Also available from PHS
Caller ID is not notified
Please contact the "saw SUUMO (Sumo)"
If it does not lead, If the real estate company TEL:0800-603-1686【通話料無料】携帯電話・PHSからもご利用いただけます
発信者番号は通知されません
「SUUMO(スーモ)を見た」と問い合わせください
つながらない方、不動産会社の方は
|
Building coverage, floor area ratio 建ぺい率・容積率 | | 60% ・ 200% 60%・200% |
Time residents 入居時期 | | Consultation 相談 |
Land of the right form 土地の権利形態 | | Ownership 所有権 |
Structure and method of construction 構造・工法 | | Wooden three-story 木造3階建 |
Use district 用途地域 | | Two mid-high 2種中高 |
Overview and notices その他概要・特記事項 | | Contact: Yamaguchi Hiroto, Facilities: Public Water Supply, This sewage, City gas, Parking: car space 担当者:山口 浩人、設備:公営水道、本下水、都市ガス、駐車場:カースペース |
Company profile 会社概要 | | <Mediation> Governor of Fukuoka Prefecture (1) mediation Yubinbango812-0013 Fukuoka, Hakata-ku, Fukuoka City Nishitetsu No. 017121 No. Nishitetsu Real Estate Co., Ltd. Hakata shop Hakataekihigashi 2-16-19 <仲介>福岡県知事(1)第017121号西鉄不動産(株)博多店 西鉄の仲介〒812-0013 福岡県福岡市博多区博多駅東2-16-19 |



