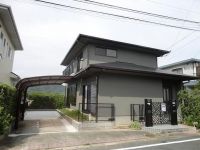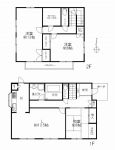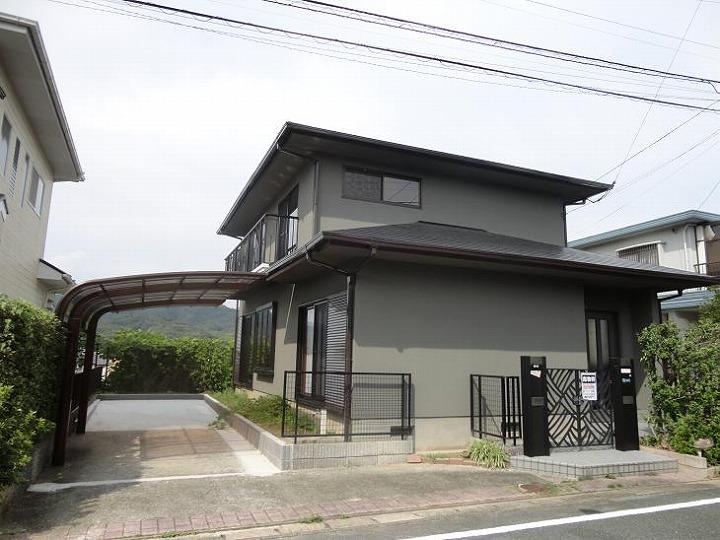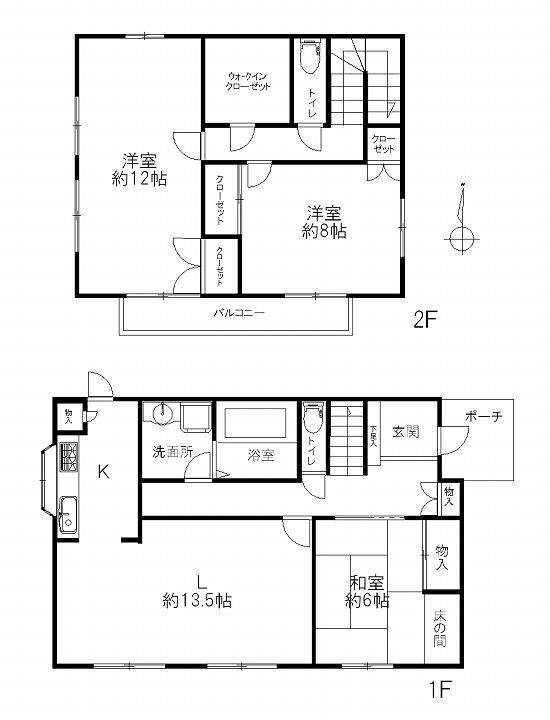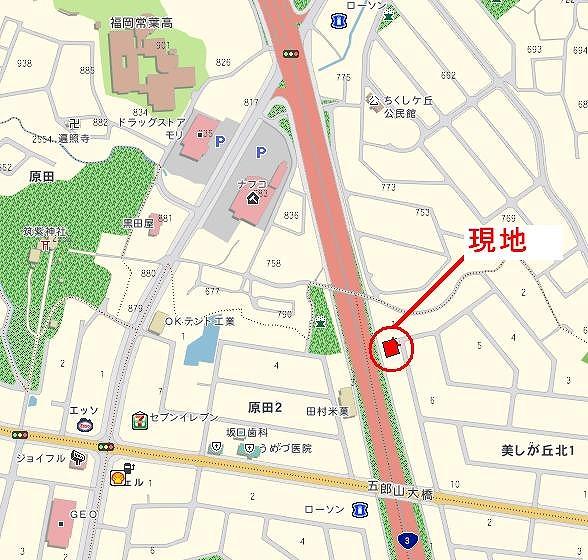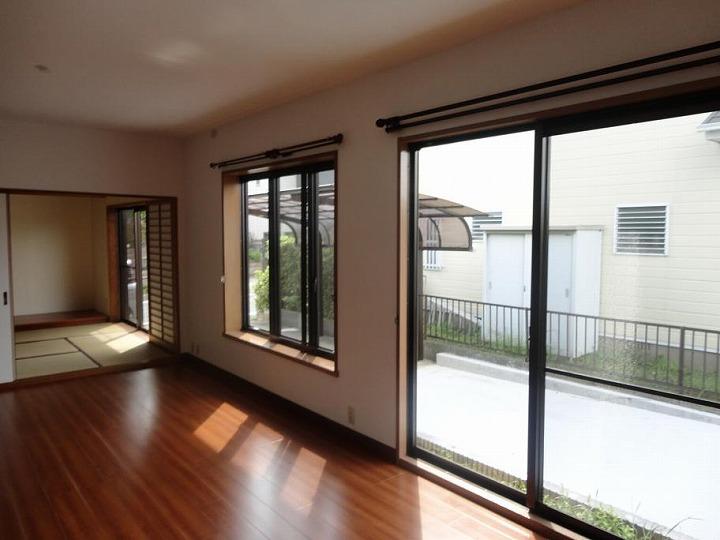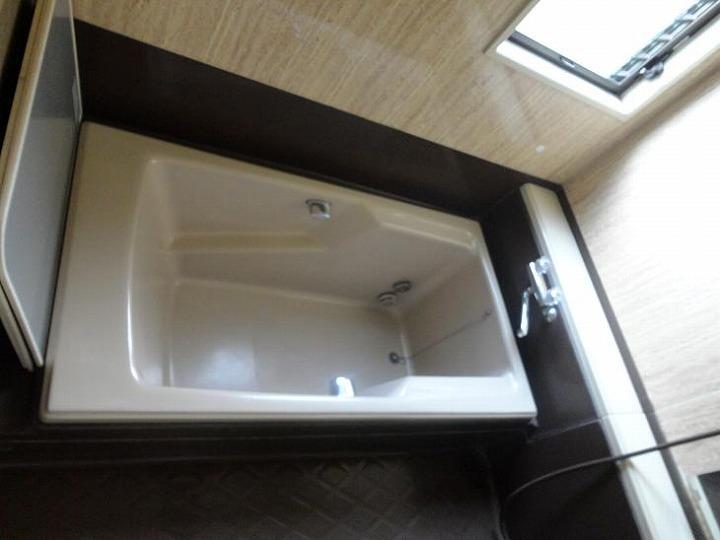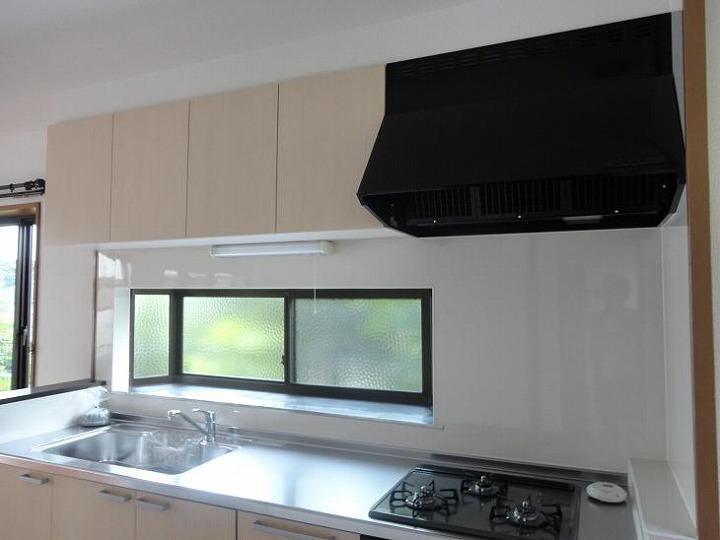|
|
Fukuoka Prefecture Chikushino
福岡県筑紫野市
|
|
JR Kagoshima Main Line "Harada" walk 19 minutes
JR鹿児島本線「原田」歩19分
|
|
2013 July interior renovation completed (kitchen ・ Toilet exchange ・ Cross of Chokawa, etc.) Parking two Allowed
平成25年7月室内リフォーム済(キッチン・トイレ交換・クロスの張替等)駐車場2台可
|
|
Tsukushi about to about 1500m Marukyo Corporation Harada store up to about 800m Chikushino south junior high school to the East Elementary School 1150m
筑紫東小学校まで約800m筑紫野南中学校まで約1500mマルキョウ原田店まで約1150m
|
Features pickup 特徴ピックアップ | | Parking two Allowed / 2 along the line more accessible / Land 50 square meters or more / Interior renovation / Facing south / 2-story / Walk-in closet / All room 6 tatami mats or more / In a large town 駐車2台可 /2沿線以上利用可 /土地50坪以上 /内装リフォーム /南向き /2階建 /ウォークインクロゼット /全居室6畳以上 /大型タウン内 |
Price 価格 | | 21,800,000 yen 2180万円 |
Floor plan 間取り | | 3LDK + S (storeroom) 3LDK+S(納戸) |
Units sold 販売戸数 | | 1 units 1戸 |
Land area 土地面積 | | 246.11 sq m 246.11m2 |
Building area 建物面積 | | 121.14 sq m 121.14m2 |
Driveway burden-road 私道負担・道路 | | Nothing, East 6m width 無、東6m幅 |
Completion date 完成時期(築年月) | | April 1991 1991年4月 |
Address 住所 | | Fukuoka Prefecture Chikushino Utsukushigaokakita 1 福岡県筑紫野市美しが丘北1 |
Traffic 交通 | | JR Kagoshima Main Line "Harada" walk 19 minutes
Nishitetsu Tenjin Omuta Line "Tsukushi" walk 19 minutes JR鹿児島本線「原田」歩19分
西鉄天神大牟田線「筑紫」歩19分
|
Related links 関連リンク | | [Related Sites of this company] 【この会社の関連サイト】 |
Person in charge 担当者より | | Rep Yoshimasa Koga 担当者古賀義昌 |
Contact お問い合せ先 | | TEL: 0800-603-1681 [Toll free] mobile phone ・ Also available from PHS
Caller ID is not notified
Please contact the "saw SUUMO (Sumo)"
If it does not lead, If the real estate company TEL:0800-603-1681【通話料無料】携帯電話・PHSからもご利用いただけます
発信者番号は通知されません
「SUUMO(スーモ)を見た」と問い合わせください
つながらない方、不動産会社の方は
|
Building coverage, floor area ratio 建ぺい率・容積率 | | 60% ・ 200% 60%・200% |
Time residents 入居時期 | | Consultation 相談 |
Land of the right form 土地の権利形態 | | Ownership 所有権 |
Structure and method of construction 構造・工法 | | Light-gauge steel 2-story 軽量鉄骨2階建 |
Renovation リフォーム | | July 2013 interior renovation completed (kitchen ・ toilet ・ Cross of Chokawa) 2013年7月内装リフォーム済(キッチン・トイレ・クロスの張替) |
Use district 用途地域 | | One dwelling 1種住居 |
Overview and notices その他概要・特記事項 | | Contact: Yoshimasa Koga, Facilities: Public Water Supply, This sewage, City gas, Parking: car space 担当者:古賀義昌、設備:公営水道、本下水、都市ガス、駐車場:カースペース |
Company profile 会社概要 | | <Mediation> Governor of Fukuoka Prefecture (1) No. 017121 (Corporation), Fukuoka Prefecture Building Lots and Buildings Transaction Business Association (One company) Kyushu Real Estate Fair Trade Council member Nishitetsu Real Estate Co., Ltd. Ogori shop Nishitetsu intermediary Yubinbango838-0103 Fukuoka Prefecture Ogori City Mikunigaoka 1-50 <仲介>福岡県知事(1)第017121号(公社)福岡県宅地建物取引業協会会員 (一社)九州不動産公正取引協議会加盟西鉄不動産(株)小郡店西鉄の仲介〒838-0103 福岡県小郡市三国が丘1-50 |
