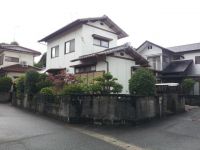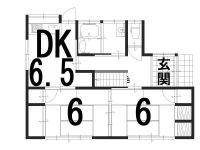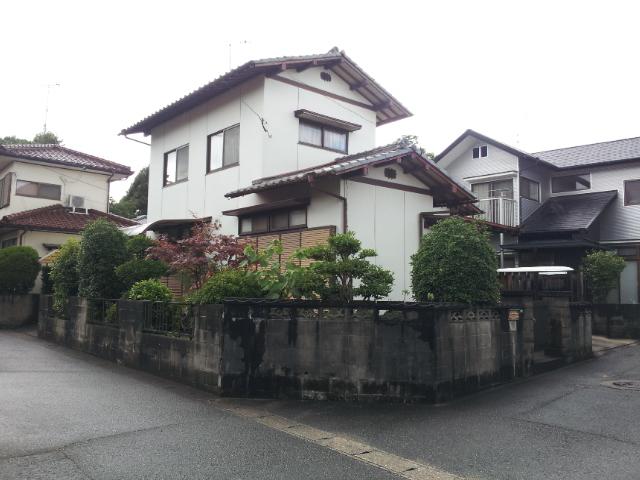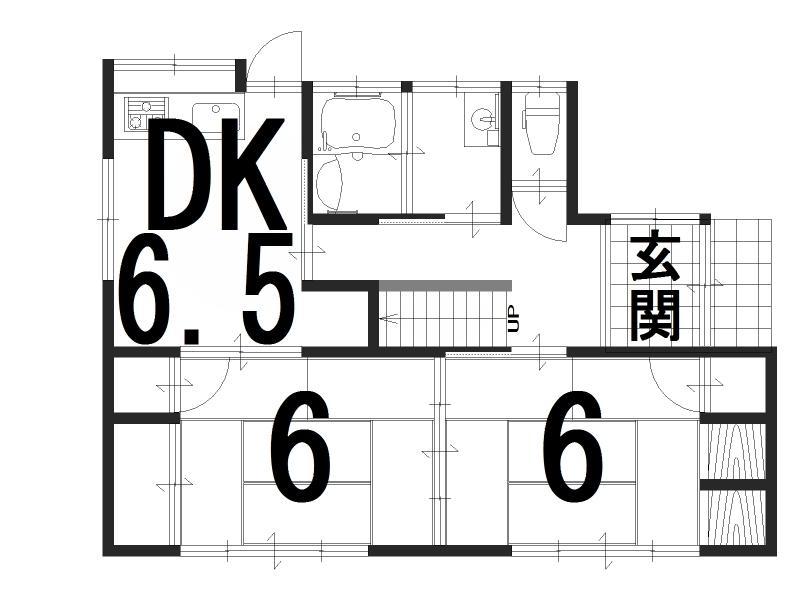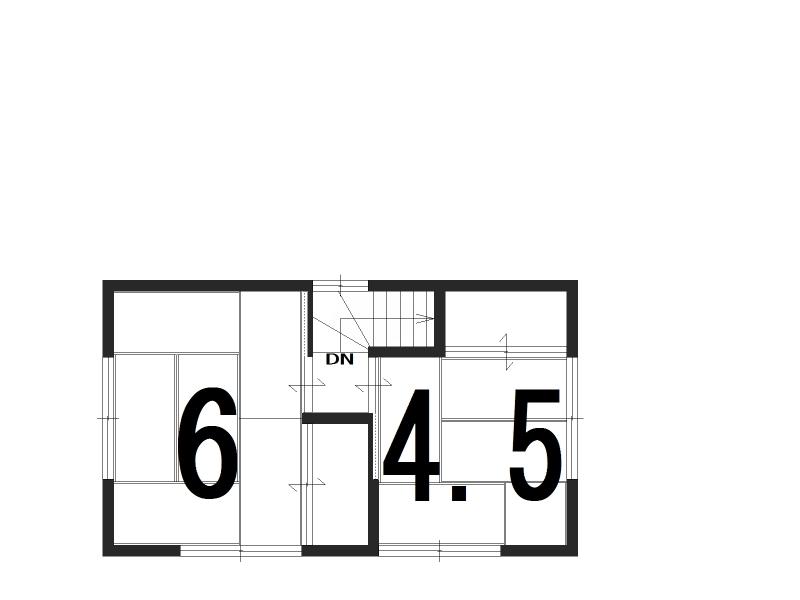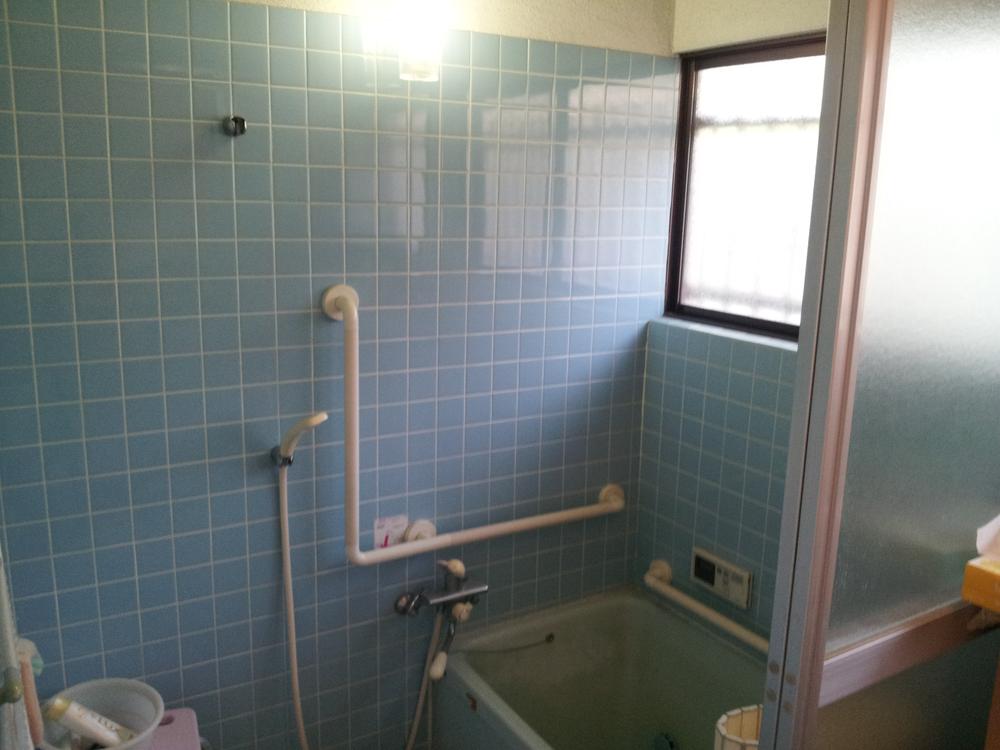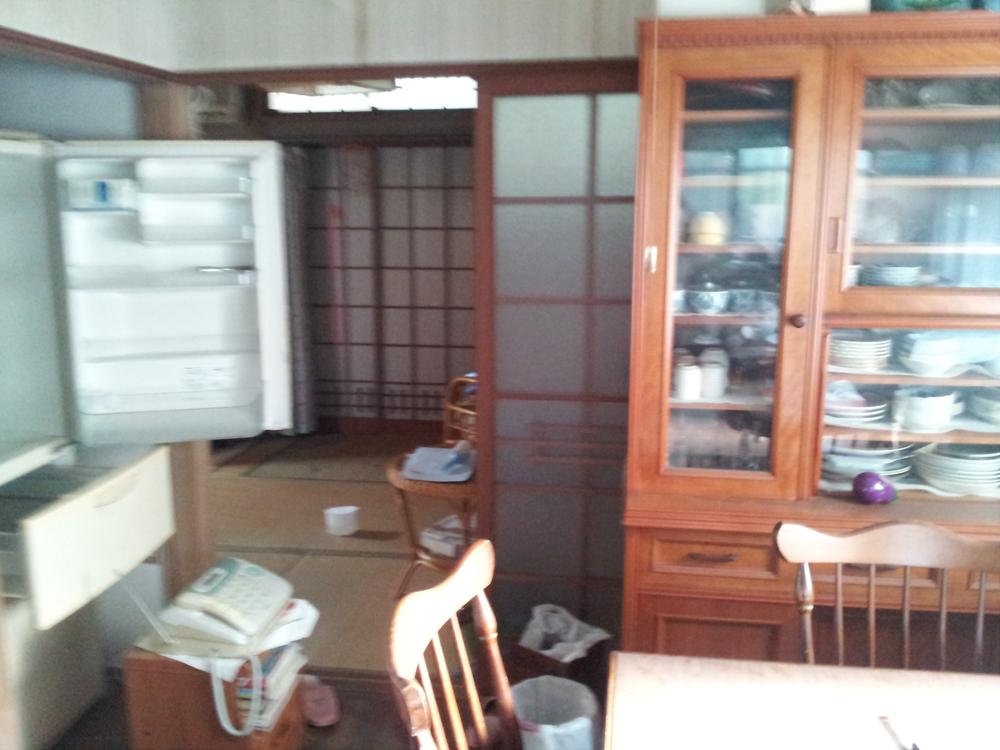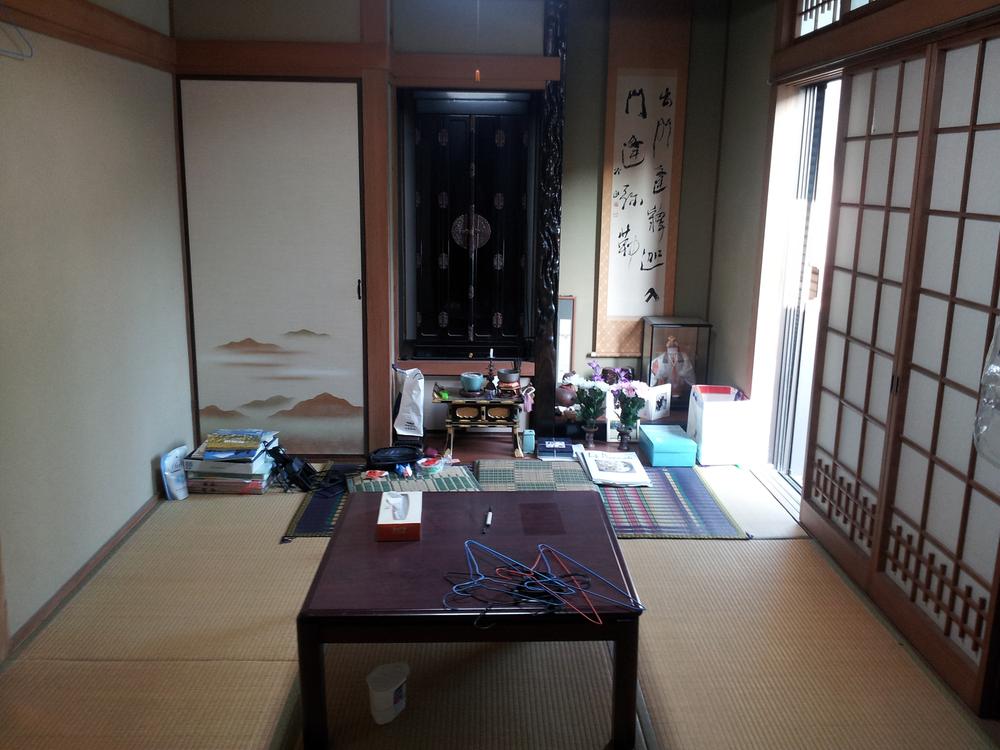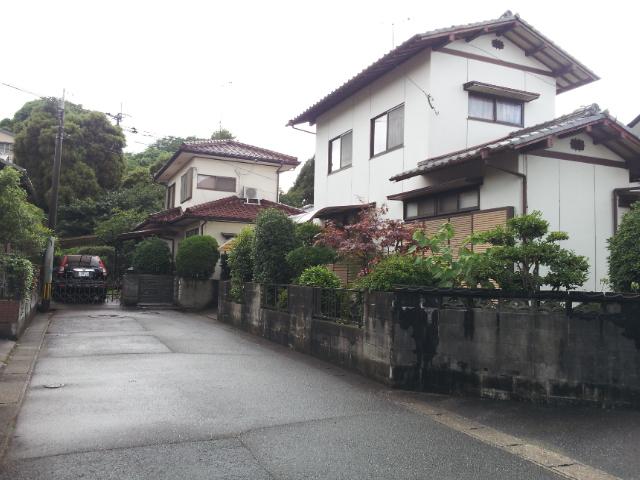|
|
Fukuoka Prefecture Chikushino
福岡県筑紫野市
|
|
Nishitetsu Tenjin Omuta Line "Asakura Road" walk 10 minutes
西鉄天神大牟田線「朝倉街道」歩10分
|
|
◆ Southeast corner lot, Day good, Ventilation is good. ◆ Nishitetsu "Asakura Road station", Convenient transportation within walking distance of JR "Tenpaizan Station" is, Double is access.
◆南東角地、日当り良好、通風良好です。◆西鉄「朝倉街道駅」、JR「天拝山駅」が徒歩圏内で交通便利、ダブルアクセスです。
|
|
◆ Aeon Mall ・ Yumetaunchikushino about both by car 5 ~ 6 minutes and nearby is convenient to shopping. Families are equipped with carefree fun live living environment.
◆イオンモール・ゆめタウン筑紫野ともに車で約5 ~ 6分と近くショッピングに便利です。家族がのびのび楽しく暮せる住環境が整っています。
|
Features pickup 特徴ピックアップ | | Immediate Available / 2 along the line more accessible / It is close to the city / Facing south / Yang per good / Siemens south road / 2-story / Warm water washing toilet seat / Underfloor Storage / Ventilation good / City gas 即入居可 /2沿線以上利用可 /市街地が近い /南向き /陽当り良好 /南側道路面す /2階建 /温水洗浄便座 /床下収納 /通風良好 /都市ガス |
Price 価格 | | 13.2 million yen 1320万円 |
Floor plan 間取り | | 4DK 4DK |
Units sold 販売戸数 | | 1 units 1戸 |
Land area 土地面積 | | 144.29 sq m (registration) 144.29m2(登記) |
Building area 建物面積 | | 94.98 sq m (registration) 94.98m2(登記) |
Driveway burden-road 私道負担・道路 | | Nothing, South 5m width (contact the road width 10m), East 4m width (contact the road width 10m) 無、南5m幅(接道幅10m)、東4m幅(接道幅10m) |
Completion date 完成時期(築年月) | | June 1981 1981年6月 |
Address 住所 | | Fukuoka Prefecture Chikushino Ishizaki 3 福岡県筑紫野市石崎3 |
Traffic 交通 | | Nishitetsu Tenjin Omuta Line "Asakura Road" walk 10 minutes
JR Kagoshima Main Line "Tenpaizan" walk 15 minutes 西鉄天神大牟田線「朝倉街道」歩10分
JR鹿児島本線「天拝山」歩15分
|
Contact お問い合せ先 | | (Ltd.), NA Home TEL: 0800-601-3997 [Toll free] mobile phone ・ Also available from PHS
Caller ID is not notified
Please contact the "saw SUUMO (Sumo)"
If it does not lead, If the real estate company (株)エヌエイホームTEL:0800-601-3997【通話料無料】携帯電話・PHSからもご利用いただけます
発信者番号は通知されません
「SUUMO(スーモ)を見た」と問い合わせください
つながらない方、不動産会社の方は
|
Building coverage, floor area ratio 建ぺい率・容積率 | | Fifty percent ・ 80% 50%・80% |
Time residents 入居時期 | | Immediate available 即入居可 |
Land of the right form 土地の権利形態 | | Ownership 所有権 |
Structure and method of construction 構造・工法 | | Wooden 2-story 木造2階建 |
Use district 用途地域 | | One low-rise 1種低層 |
Overview and notices その他概要・特記事項 | | Facilities: Public Water Supply, This sewage, City gas 設備:公営水道、本下水、都市ガス |
Company profile 会社概要 | | <Mediation> Governor of Fukuoka Prefecture (2) No. 014818 (Ltd.), NA Home Yubinbango818-0104 Fukuoka Prefecture Dazaifu Tonokoga 4-9-15 <仲介>福岡県知事(2)第014818号(株)エヌエイホーム〒818-0104 福岡県太宰府市通古賀4-9-15 |
