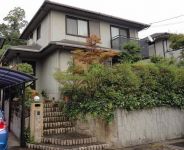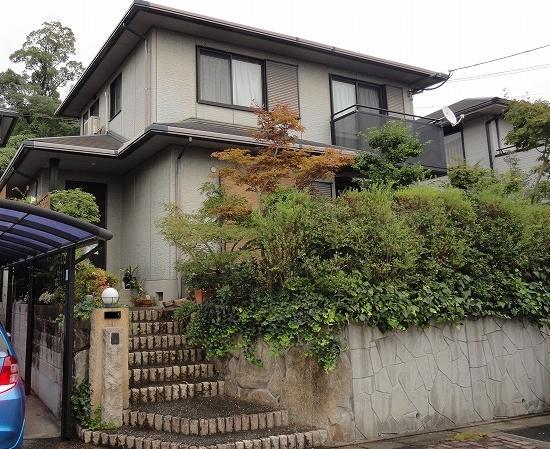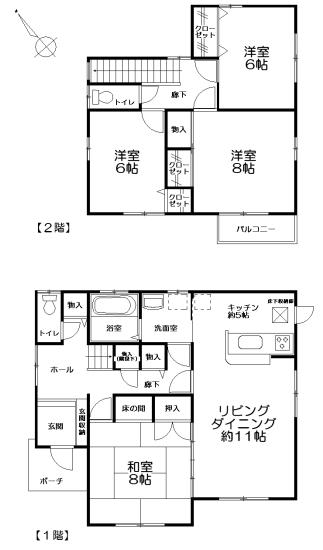|
|
Fukuoka Prefecture Chikushino
福岡県筑紫野市
|
|
Nishitetsu "Hara office" walk 9 minutes
西鉄「原営業所」歩9分
|
|
■ Interior ・ Garden, etc. is very beautiful has been carefully use ■ With carport (the car can be two in the column) ■ There are a number of storage locations. Ideal for family
■室内・庭等は丁寧にご使用されており大変綺麗です■カーポート付き(車は縦列で2台可能)■収納箇所多数あり。ファミリーに最適
|
Features pickup 特徴ピックアップ | | Land 50 square meters or more / All room storage / LDK15 tatami mats or more / Japanese-style room / Face-to-face kitchen / 2-story / Underfloor Storage / Southwestward / In a large town 土地50坪以上 /全居室収納 /LDK15畳以上 /和室 /対面式キッチン /2階建 /床下収納 /南西向き /大型タウン内 |
Price 価格 | | 20.5 million yen 2050万円 |
Floor plan 間取り | | 4LDK 4LDK |
Units sold 販売戸数 | | 1 units 1戸 |
Land area 土地面積 | | 213.77 sq m (64.66 tsubo) (Registration) 213.77m2(64.66坪)(登記) |
Building area 建物面積 | | 114.53 sq m (34.64 tsubo) (Registration) 114.53m2(34.64坪)(登記) |
Driveway burden-road 私道負担・道路 | | Nothing, Southwest 6m width 無、南西6m幅 |
Completion date 完成時期(築年月) | | February 1996 1996年2月 |
Address 住所 | | Fukuoka Prefecture Chikushino Oaza original 福岡県筑紫野市大字原 |
Traffic 交通 | | Nishitetsu "Hara office" walk 9 minutes 西鉄「原営業所」歩9分 |
Related links 関連リンク | | [Related Sites of this company] 【この会社の関連サイト】 |
Person in charge 担当者より | | Responsible Shataku Kenshima Yushi Age: 20s real estate buying and selling is an important turning point in the life. Smoothly and with confidence I will do my best my best so that you are able to "sell", "buy"! 担当者宅建島 悠士年齢:20代不動産の売買は人生の重要な転機です。スムーズかつ安心して「売却」「購入」していただけるように精一杯頑張ります! |
Contact お問い合せ先 | | TEL: 0800-603-1689 [Toll free] mobile phone ・ Also available from PHS
Caller ID is not notified
Please contact the "saw SUUMO (Sumo)"
If it does not lead, If the real estate company TEL:0800-603-1689【通話料無料】携帯電話・PHSからもご利用いただけます
発信者番号は通知されません
「SUUMO(スーモ)を見た」と問い合わせください
つながらない方、不動産会社の方は
|
Expenses 諸費用 | | Autonomous membership fee: 1000 yen / Month 自治会費:1000円/月 |
Building coverage, floor area ratio 建ぺい率・容積率 | | Fifty percent ・ 80% 50%・80% |
Time residents 入居時期 | | Consultation 相談 |
Land of the right form 土地の権利形態 | | Ownership 所有権 |
Structure and method of construction 構造・工法 | | Light-gauge steel 2-story 軽量鉄骨2階建 |
Construction 施工 | | Daiwa House Industry Co., Ltd. 大和ハウス工業 |
Use district 用途地域 | | One low-rise 1種低層 |
Overview and notices その他概要・特記事項 | | Contact: Island Yushi, Facilities: Public Water Supply, Parking: Car Port 担当者:島 悠士、設備:公営水道、駐車場:カーポート |
Company profile 会社概要 | | <Mediation> Governor of Fukuoka Prefecture (1) No. 017121 Nishitetsu Real Estate Co., Ltd. Nishitetsu residence of gallery Futsukaichi shop Yubinbango818-0072 Fukuoka Prefecture Chikushino Futsukaichi center 4-12-17 <仲介>福岡県知事(1)第017121号西鉄不動産(株)にしてつ住まいのギャラリー二日市店〒818-0072 福岡県筑紫野市二日市中央4-12-17 |



